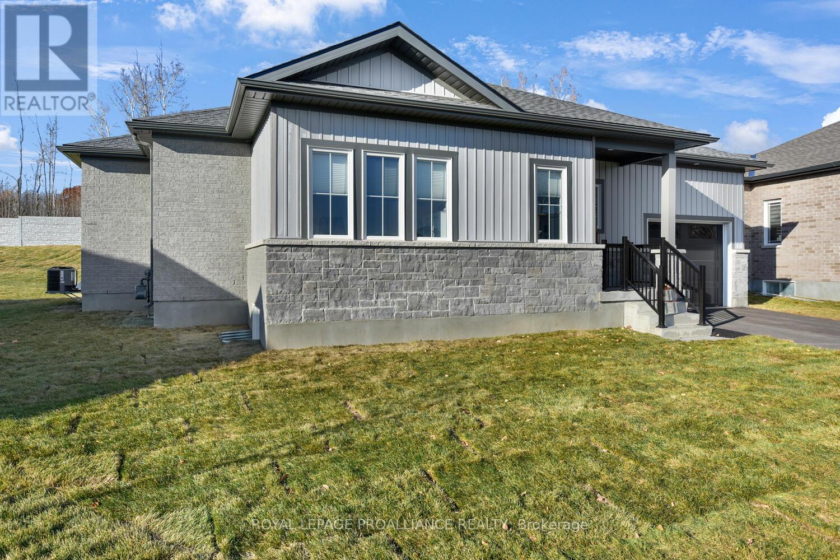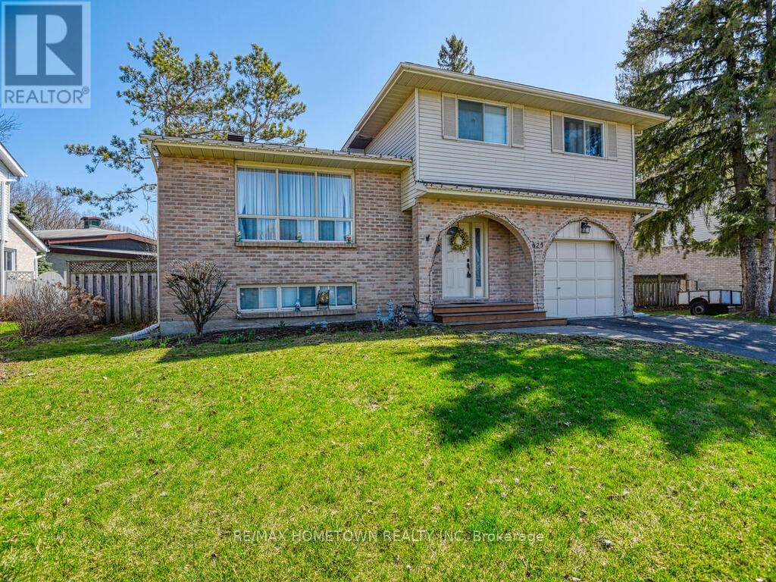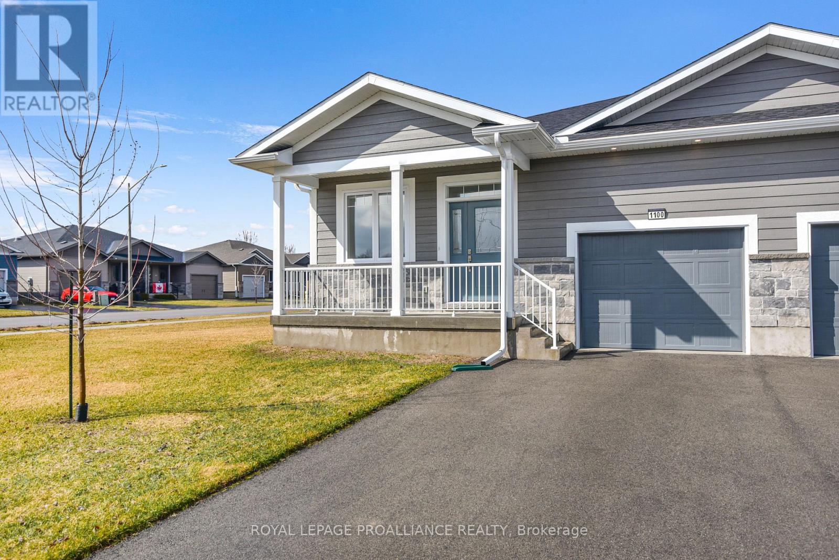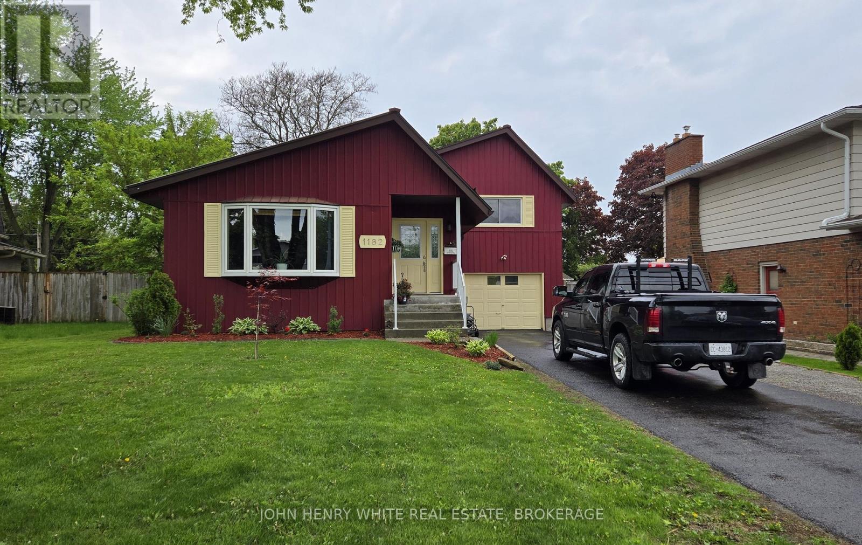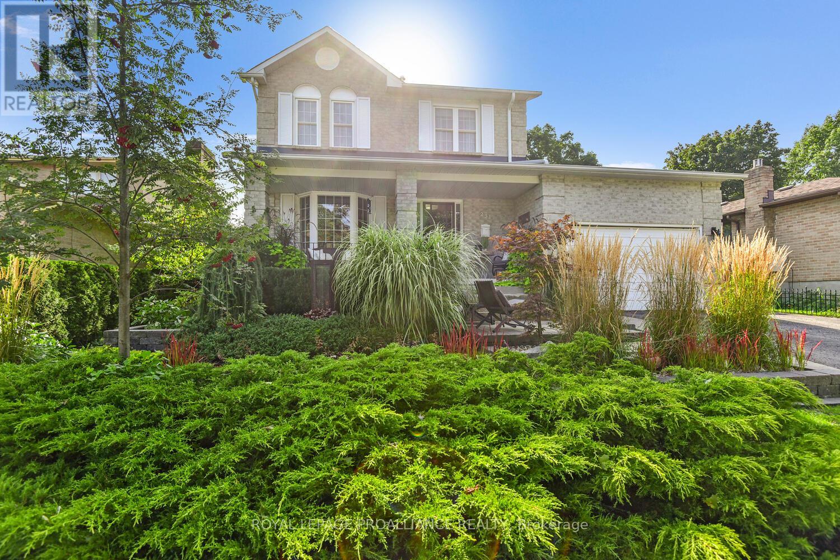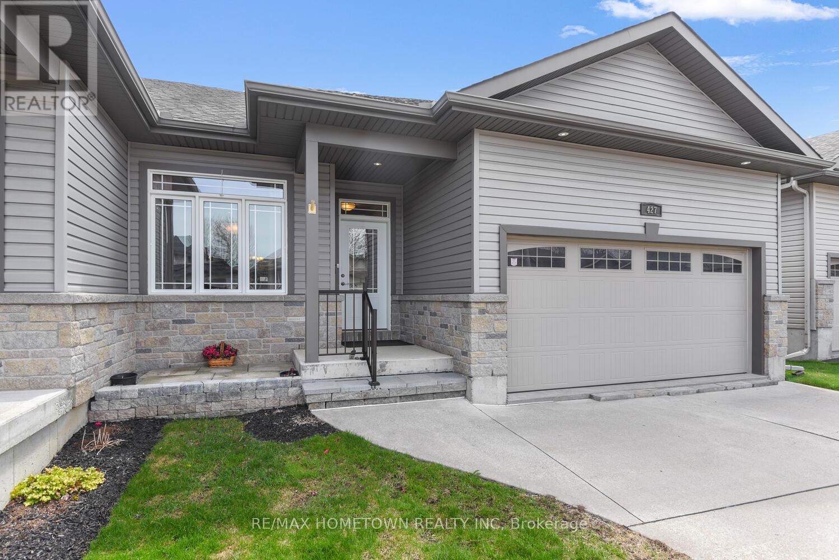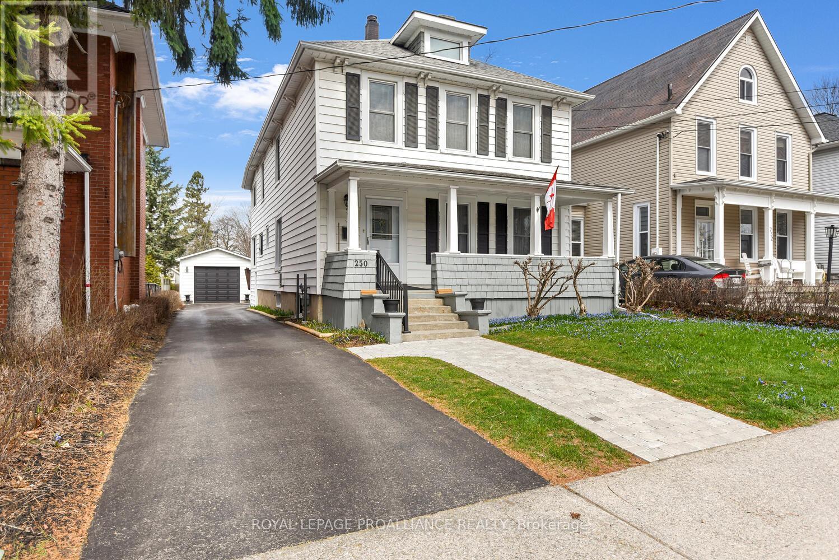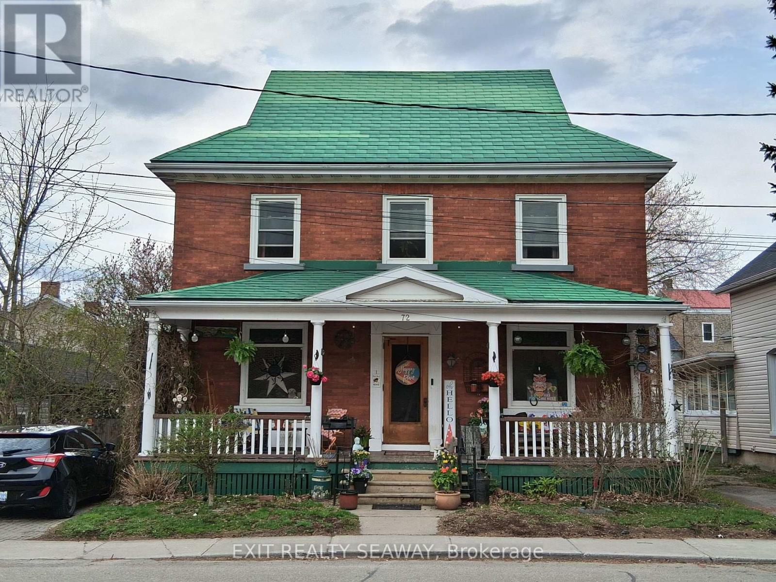Free account required
Unlock the full potential of your property search with a free account! Here's what you'll gain immediate access to:
- Exclusive Access to Every Listing
- Personalized Search Experience
- Favorite Properties at Your Fingertips
- Stay Ahead with Email Alerts
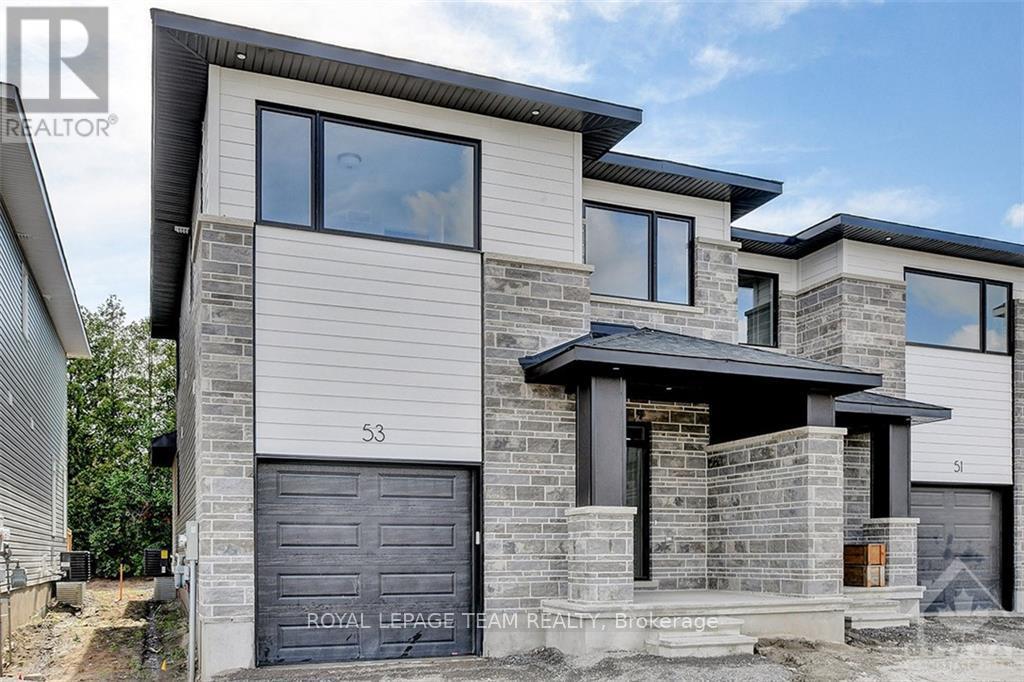

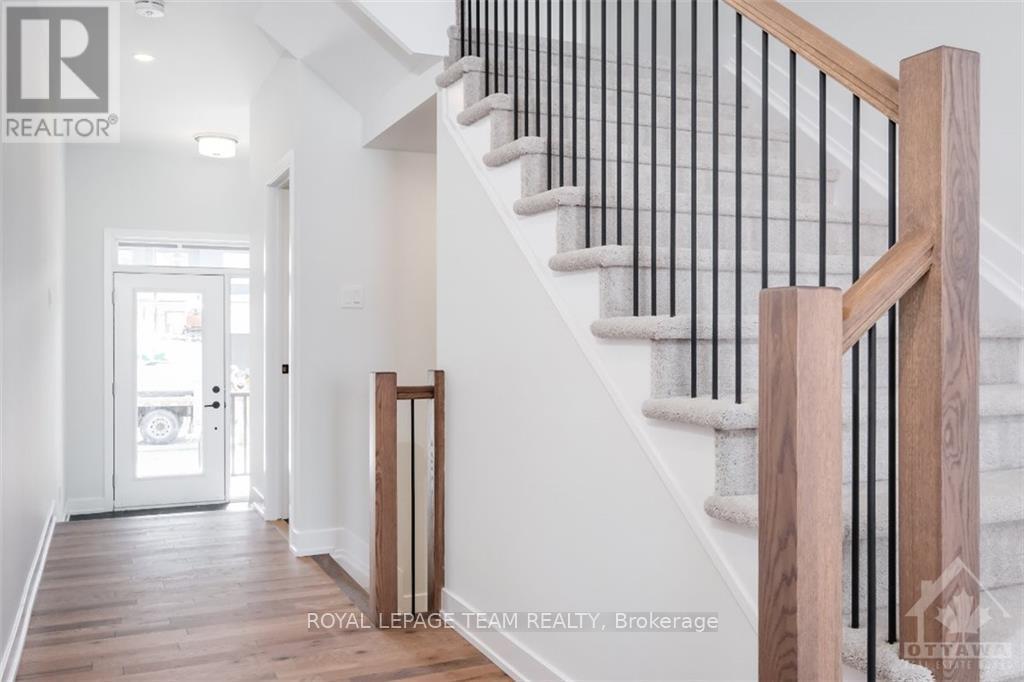

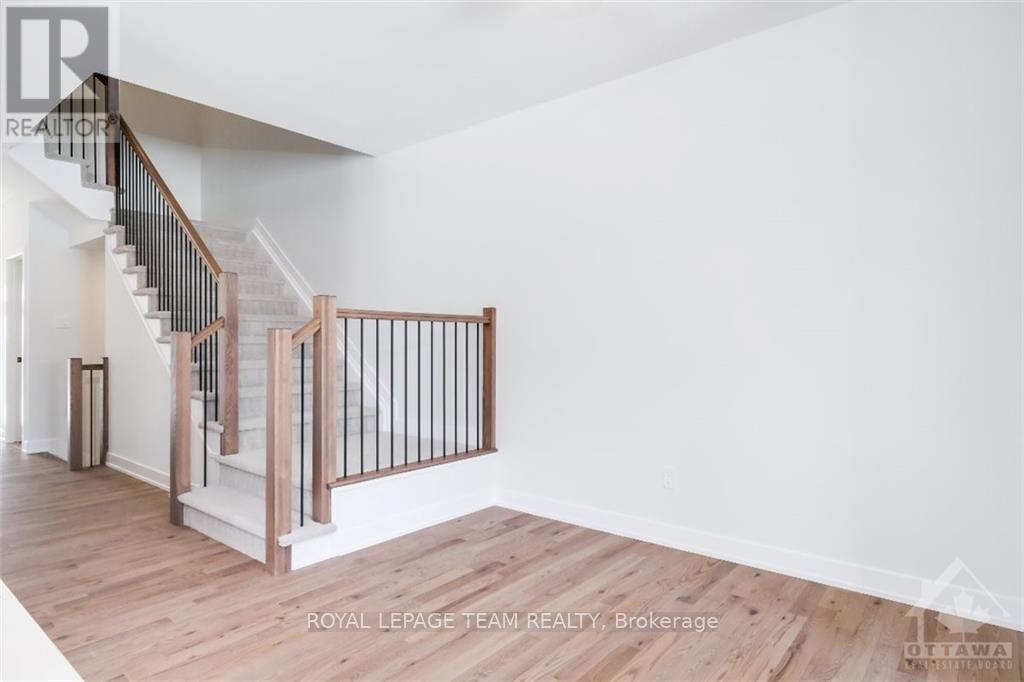
$590,900
1017 MOORE STREET
Brockville, Ontario, Ontario, K6V7N1
MLS® Number: X9523040
Property description
**An Open House will be held at 1 Duke Street on Saturday, May 24th from 2pm-4pm & Monday, May 26th from 11am-1pm.** Nestled in a prime location just minutes from Hwy 401 and surrounded by local amenities, the Stratford model by Mackie Homes, offers both convenience & style. Boasting 2,095 sq. ft. of living space, this home features a bright, open-concept layout with 3 bds, 3 bths & an oversized single-car garage. The kitchen, complete with a centre island, granite countertops, a pantry & a versatile office nook, is perfect for both everyday living & entertaining. The dining room seamlessly extends to the sundeck & backyard, offering the perfect indoor-outdoor flow for hosting or relaxing outdoors. Upstairs, the primary bd features a walk-in closet and a 5-pc ensuite. Two additional bds, a family bth & a laundry room complete the 2nd level. An appliance package valued up to $5,000 is available with this property for a limited time. Conditions apply.
Building information
Type
*****
Age
*****
Basement Development
*****
Basement Type
*****
Constructed Date
*****
Construction Style Attachment
*****
Cooling Type
*****
Exterior Finish
*****
Flooring Type
*****
Foundation Type
*****
Half Bath Total
*****
Heating Fuel
*****
Heating Type
*****
Size Interior
*****
Stories Total
*****
Utility Water
*****
Land information
Access Type
*****
Amenities
*****
Sewer
*****
Size Frontage
*****
Size Irregular
*****
Size Total
*****
Rooms
Main level
Mud room
*****
Living room
*****
Dining room
*****
Pantry
*****
Other
*****
Kitchen
*****
Foyer
*****
Second level
Bathroom
*****
Primary Bedroom
*****
Bedroom
*****
Bedroom
*****
Other
*****
Main level
Mud room
*****
Living room
*****
Dining room
*****
Pantry
*****
Other
*****
Kitchen
*****
Foyer
*****
Second level
Bathroom
*****
Primary Bedroom
*****
Bedroom
*****
Bedroom
*****
Other
*****
Courtesy of ROYAL LEPAGE TEAM REALTY
Book a Showing for this property
Please note that filling out this form you'll be registered and your phone number without the +1 part will be used as a password.

