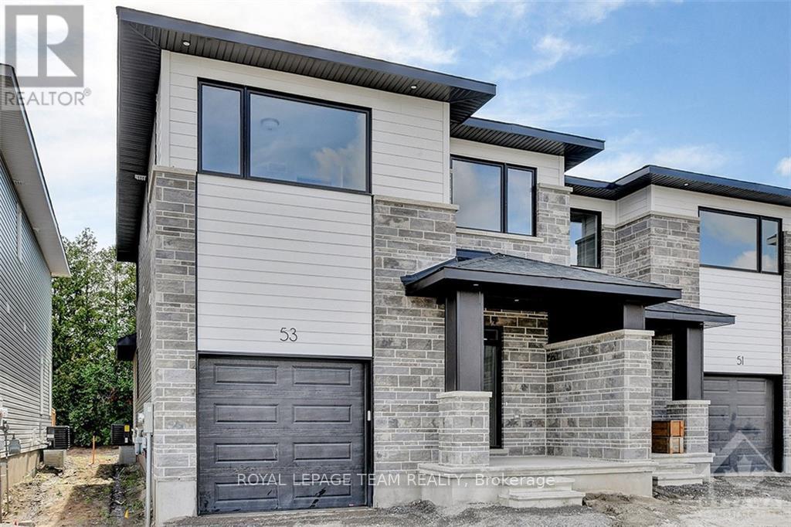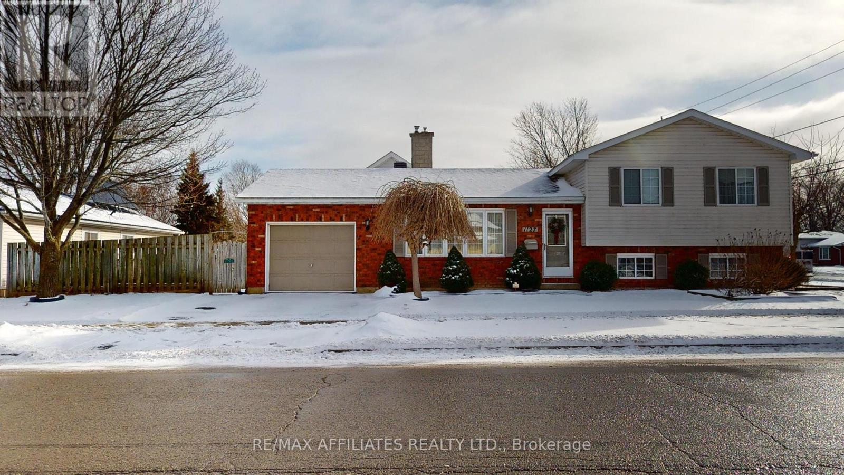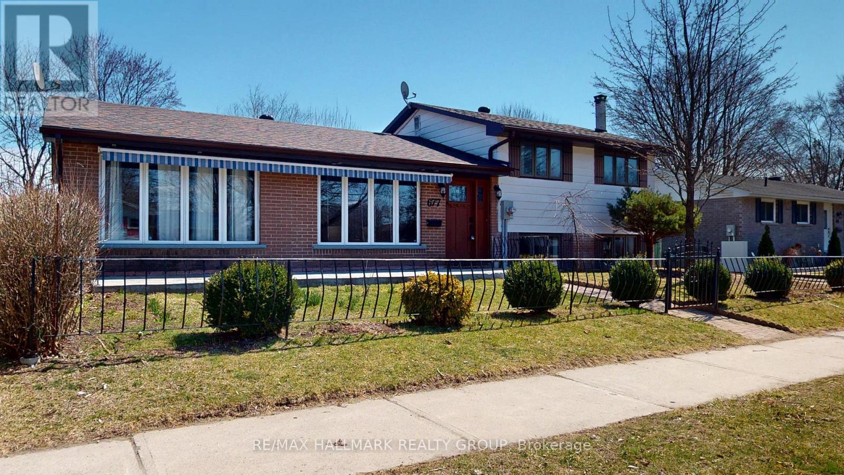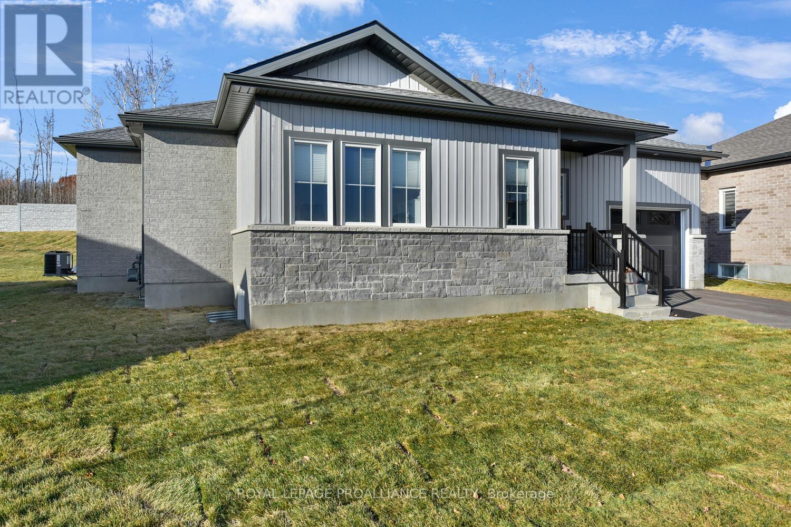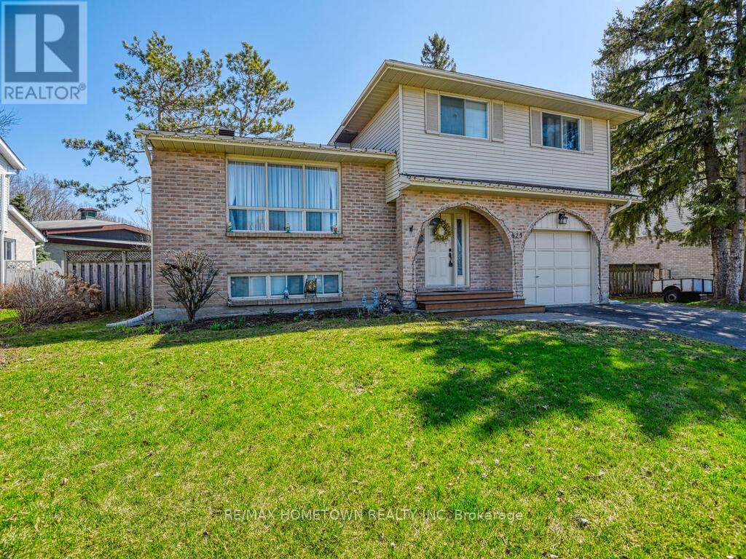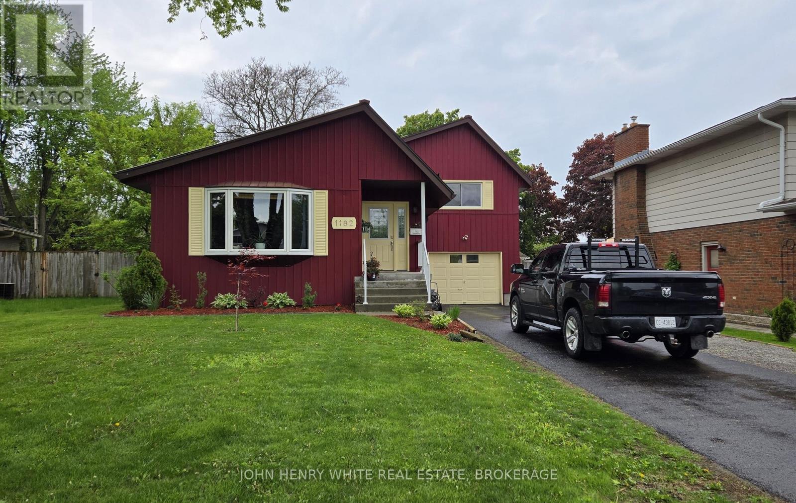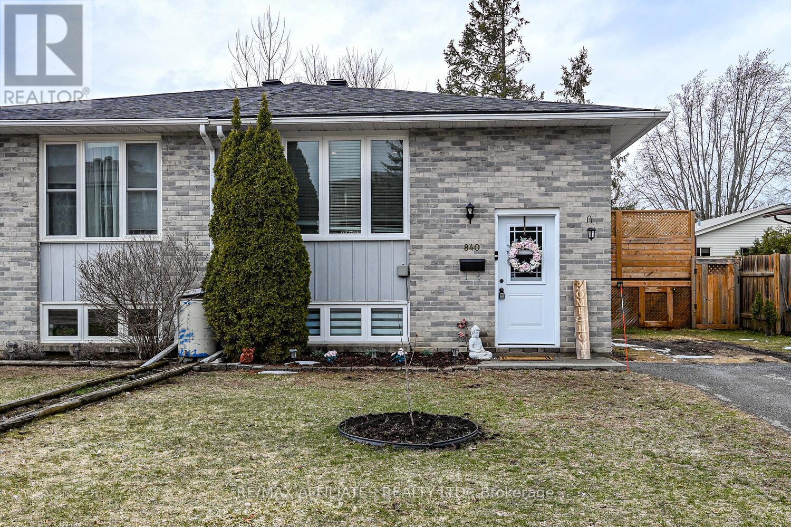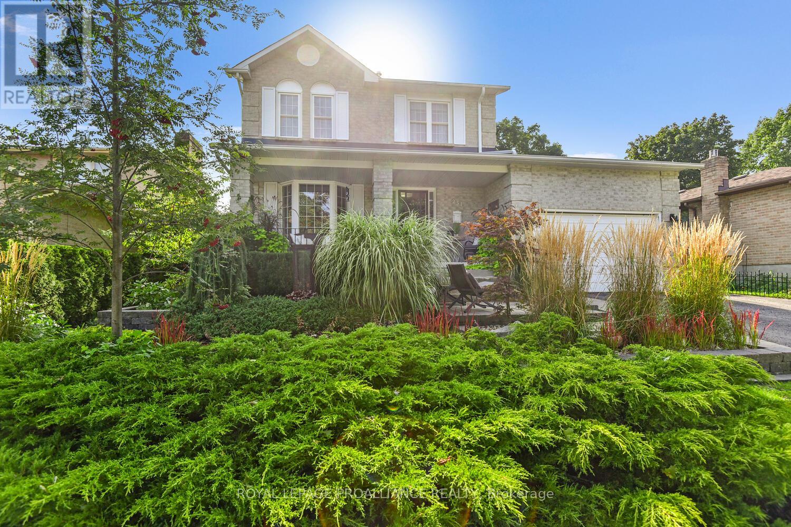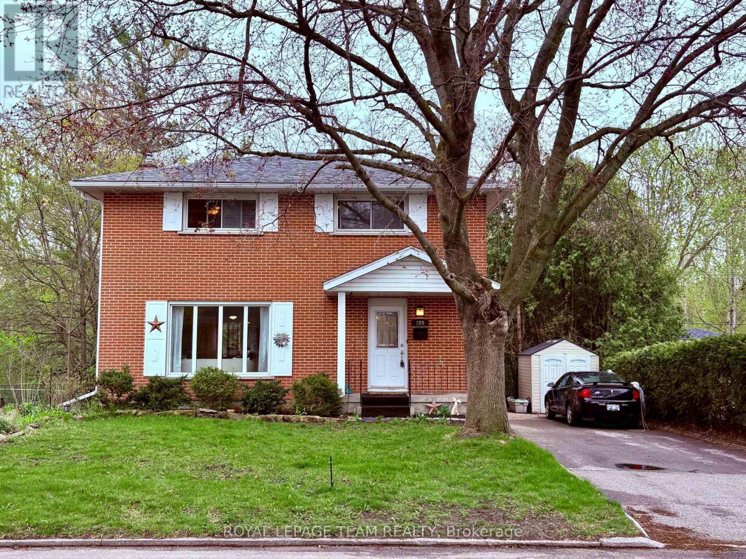Free account required
Unlock the full potential of your property search with a free account! Here's what you'll gain immediate access to:
- Exclusive Access to Every Listing
- Personalized Search Experience
- Favorite Properties at Your Fingertips
- Stay Ahead with Email Alerts
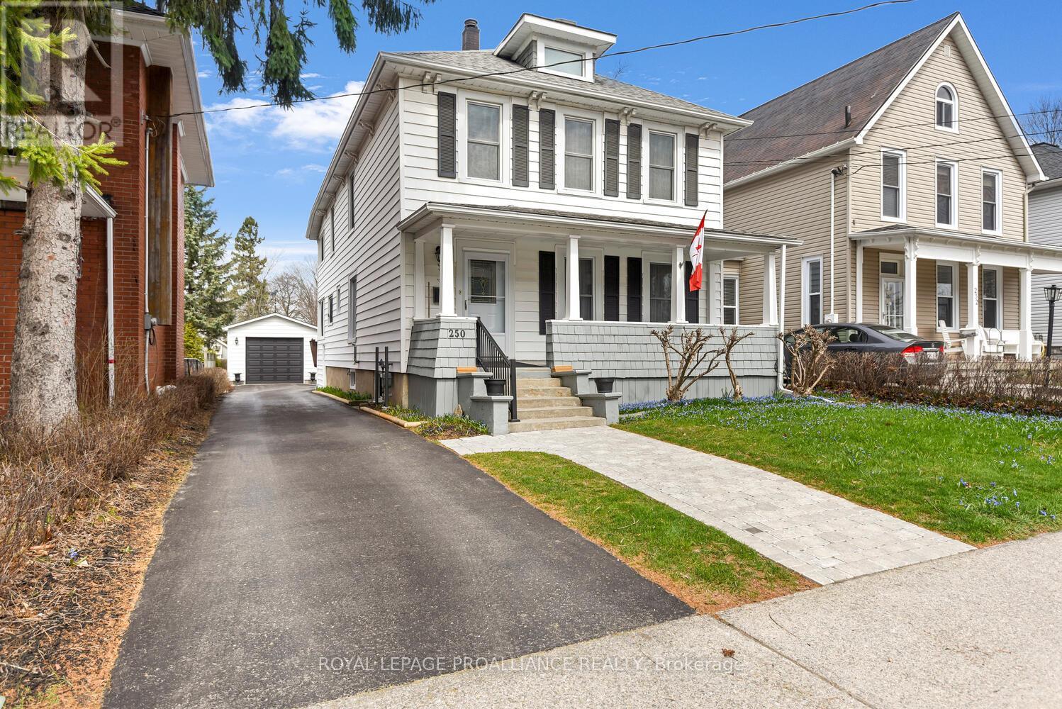
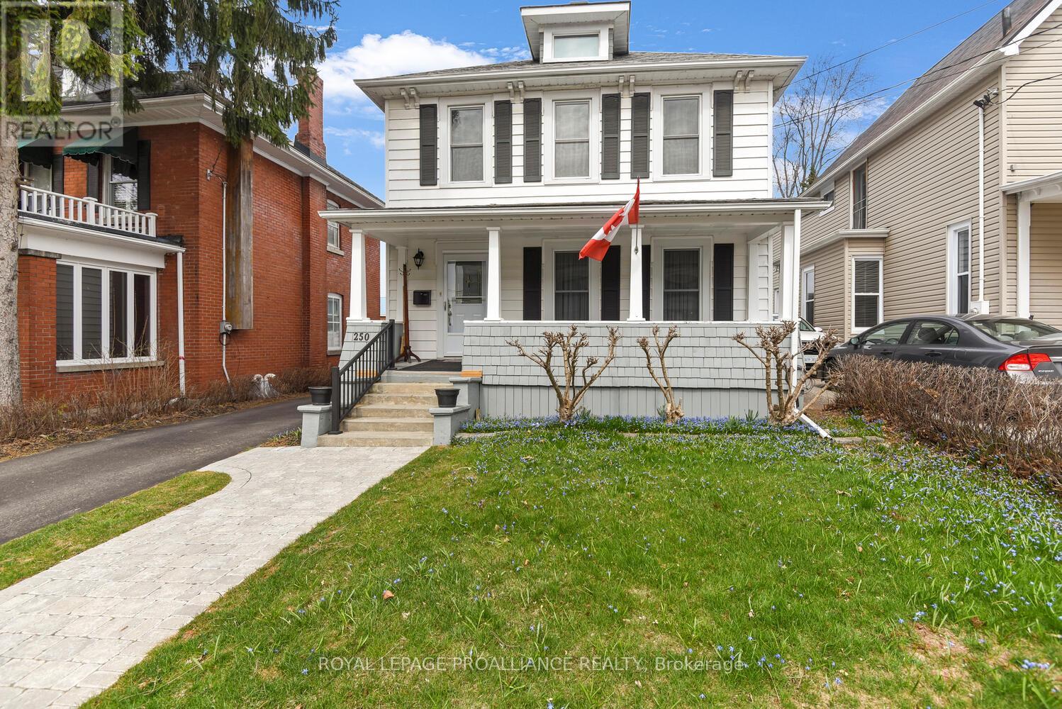
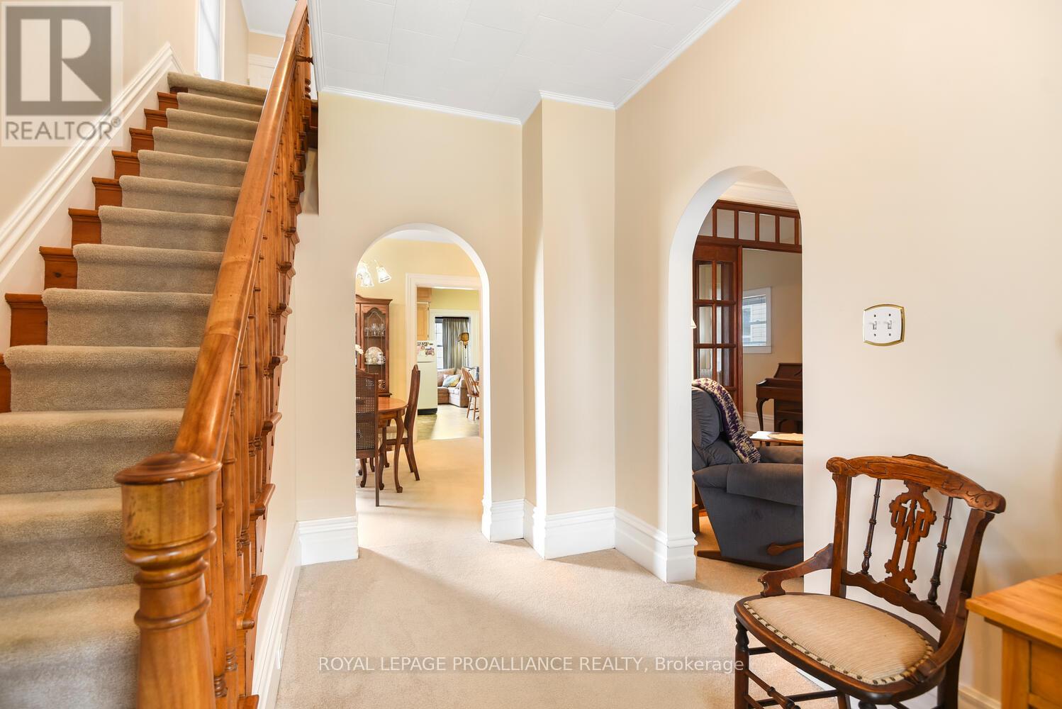
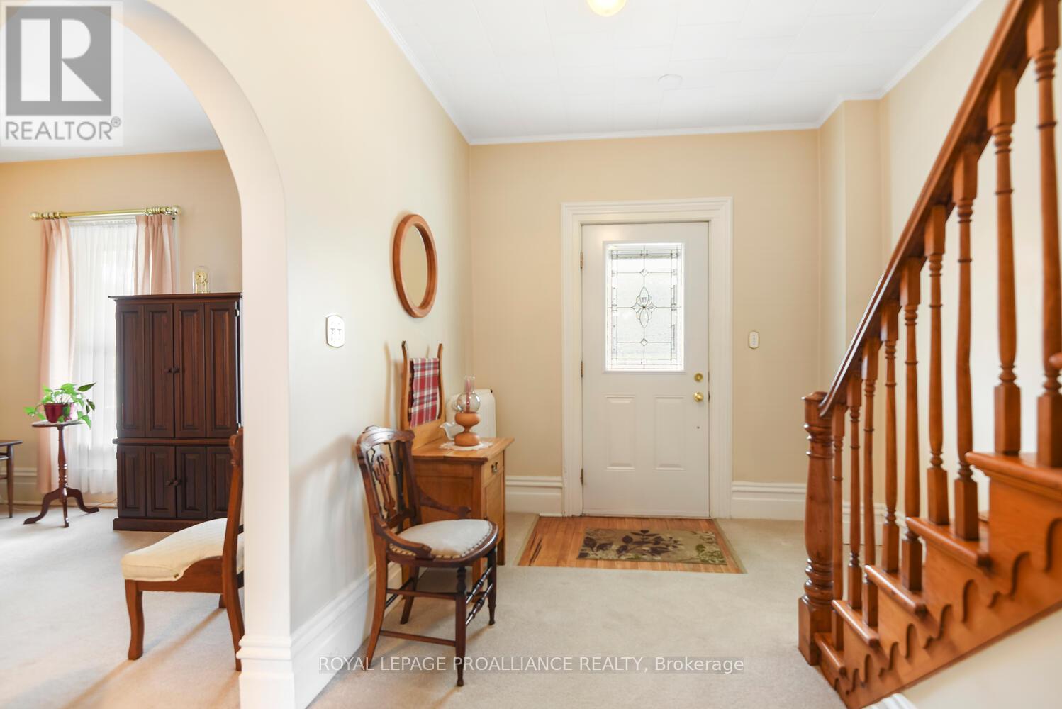
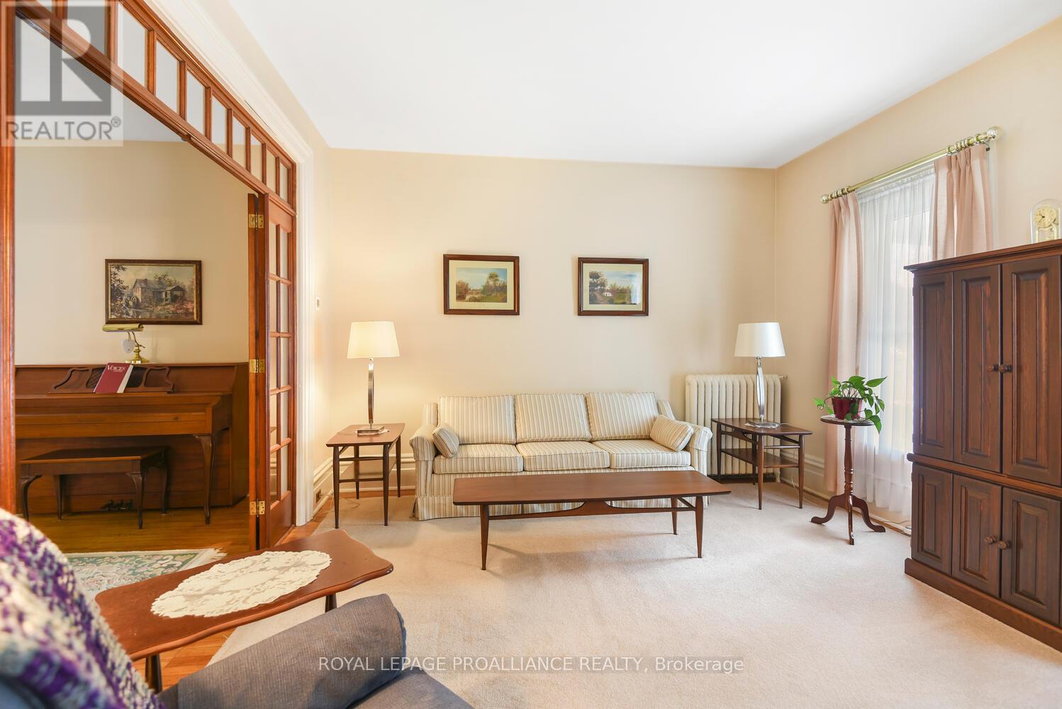
$549,000
250 KING STREET E
Brockville, Ontario, Ontario, K6V1C7
MLS® Number: X12097630
Property description
250 King Street... from the minute you step across the front verandah and enter into this home, you will feel as if it's where you belong. A home that has been lovingly cared for and in the same family for just shy of 60 years, exudes pride of ownership throughout. Circa 1900 (as per MPAC), there is an enormous amount of character woven into every inch of this home. A solid oak banister will capture your attention immediately as you begin your tour. There is a large living room that leads into a secondary living room, with gorgeous glass doors to separate the spaces, and transom windows above these doors. You'll be imagining where to place your Christmas tree. Hardwood floors are underneath the carpets and are just waiting to be exposed again. A formal dining room is offered, off of the kitchen area for large family gatherings or entertaining. The kitchen presents a galley kitchen (of sorts), with an eat-in area. There is a main floor laundry/ bonus room nearby on this level AND a powder room, for convenience. A wonderful feature is the enclosed porch, or should I say "porches", on the back of the home - one for each floor. It's a great additional living area - one off of the kitchen, and one porch just extended from the primary bedroom, both offering great views of your back yard. The second floor is where you'll locate the sleeping quarters - 3 bedrooms plus a 4 pc. bathroom. The basement is dry and offers a significant amount of storage space. Other fabulous mentionables would be the paved private driveway that leads to a detached single car garage AND a large back yard which is 168.5 ft in depth, being fenced in. Location is everything. You're just a few blocks away from the downtown core and a stone's throw away from the Majestic St. Lawrence River & Blockhouse Island. Public transit is available to take you through the City. Immediate possession is available, so don't delay in booking your private viewing today !
Building information
Type
*****
Age
*****
Appliances
*****
Basement Development
*****
Basement Features
*****
Basement Type
*****
Construction Style Attachment
*****
Cooling Type
*****
Exterior Finish
*****
Fire Protection
*****
Foundation Type
*****
Half Bath Total
*****
Heating Fuel
*****
Heating Type
*****
Size Interior
*****
Stories Total
*****
Utility Water
*****
Land information
Amenities
*****
Fence Type
*****
Landscape Features
*****
Sewer
*****
Size Depth
*****
Size Frontage
*****
Size Irregular
*****
Size Total
*****
Surface Water
*****
Rooms
Main level
Laundry room
*****
Bathroom
*****
Family room
*****
Living room
*****
Dining room
*****
Kitchen
*****
Basement
Other
*****
Utility room
*****
Second level
Bedroom
*****
Bedroom
*****
Primary Bedroom
*****
Sunroom
*****
Bathroom
*****
Main level
Laundry room
*****
Bathroom
*****
Family room
*****
Living room
*****
Dining room
*****
Kitchen
*****
Basement
Other
*****
Utility room
*****
Second level
Bedroom
*****
Bedroom
*****
Primary Bedroom
*****
Sunroom
*****
Bathroom
*****
Main level
Laundry room
*****
Bathroom
*****
Family room
*****
Living room
*****
Dining room
*****
Kitchen
*****
Basement
Other
*****
Utility room
*****
Second level
Bedroom
*****
Bedroom
*****
Primary Bedroom
*****
Sunroom
*****
Bathroom
*****
Main level
Laundry room
*****
Bathroom
*****
Family room
*****
Living room
*****
Dining room
*****
Kitchen
*****
Basement
Other
*****
Utility room
*****
Second level
Bedroom
*****
Bedroom
*****
Primary Bedroom
*****
Courtesy of ROYAL LEPAGE PROALLIANCE REALTY
Book a Showing for this property
Please note that filling out this form you'll be registered and your phone number without the +1 part will be used as a password.
