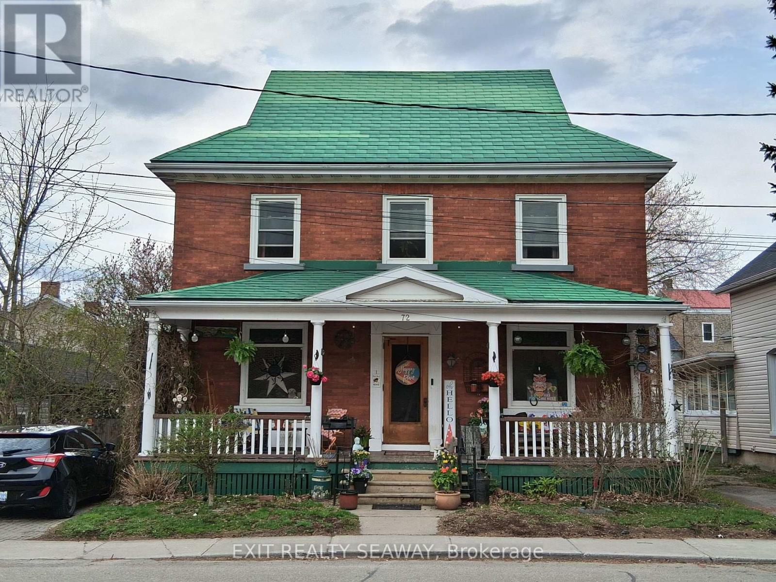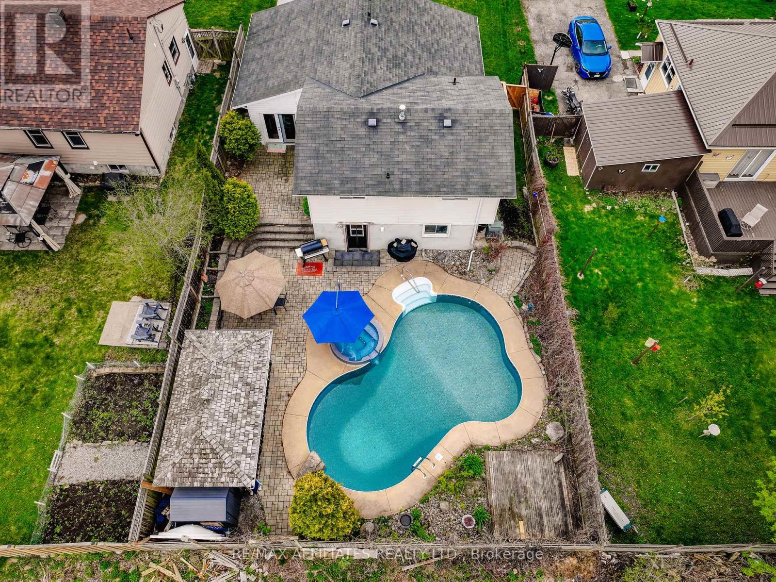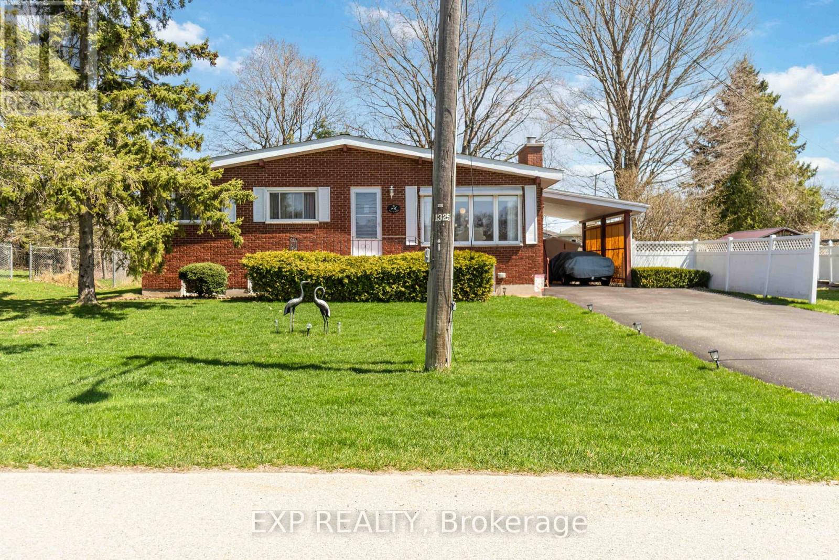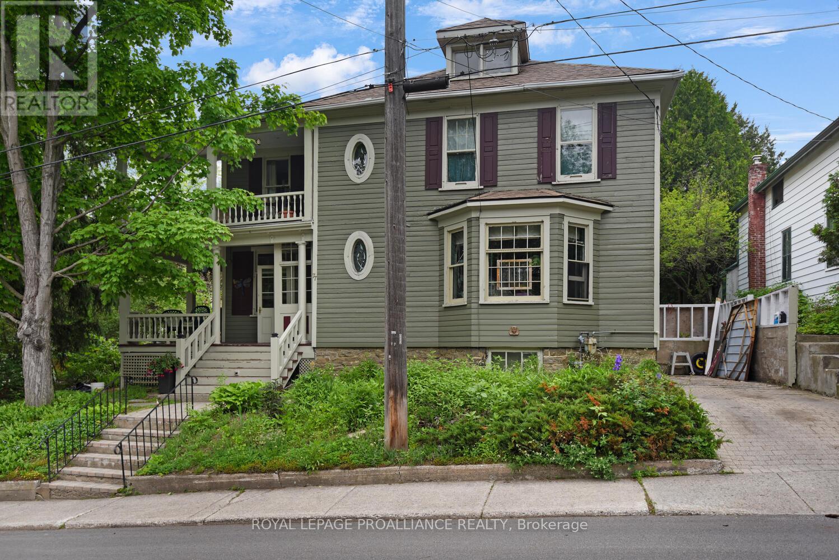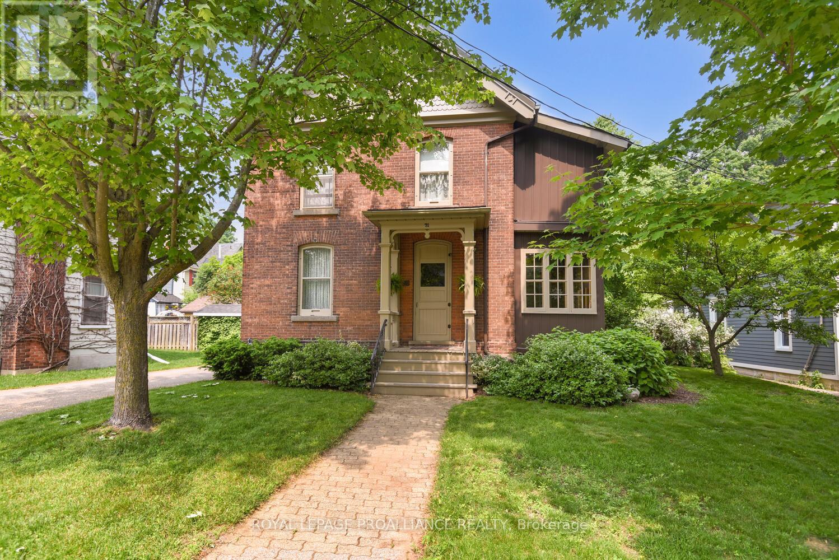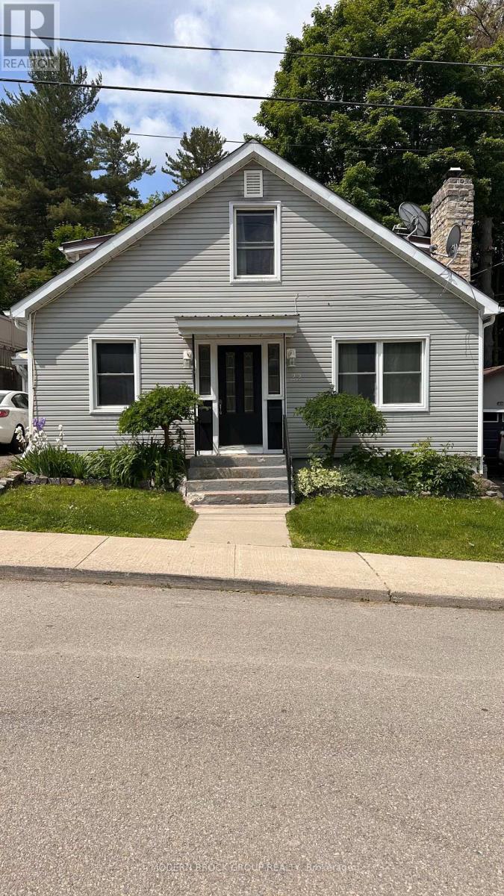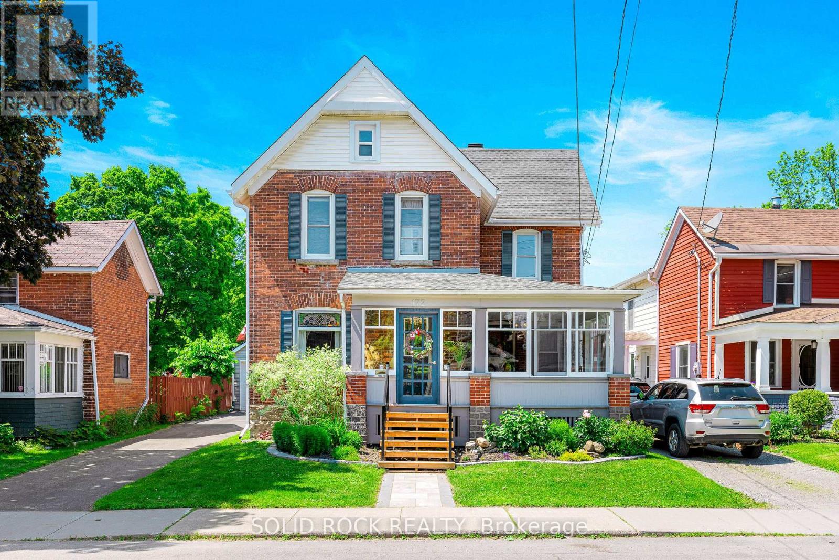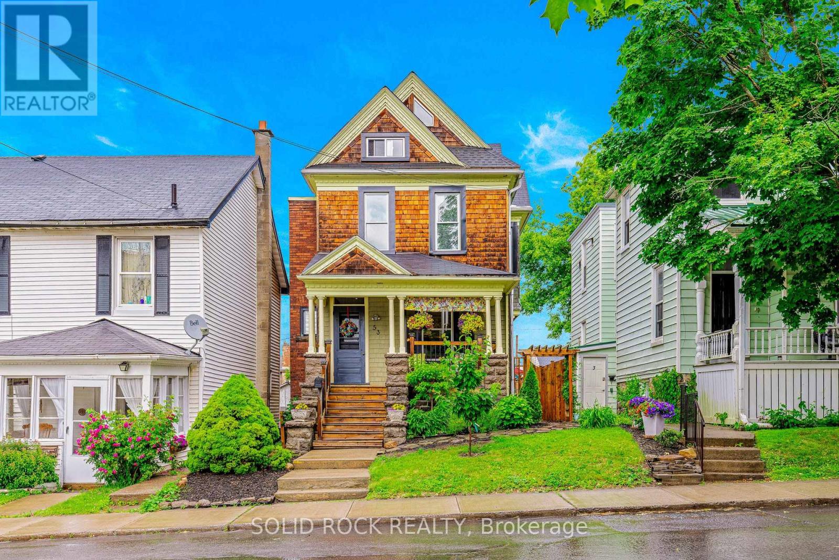Free account required
Unlock the full potential of your property search with a free account! Here's what you'll gain immediate access to:
- Exclusive Access to Every Listing
- Personalized Search Experience
- Favorite Properties at Your Fingertips
- Stay Ahead with Email Alerts
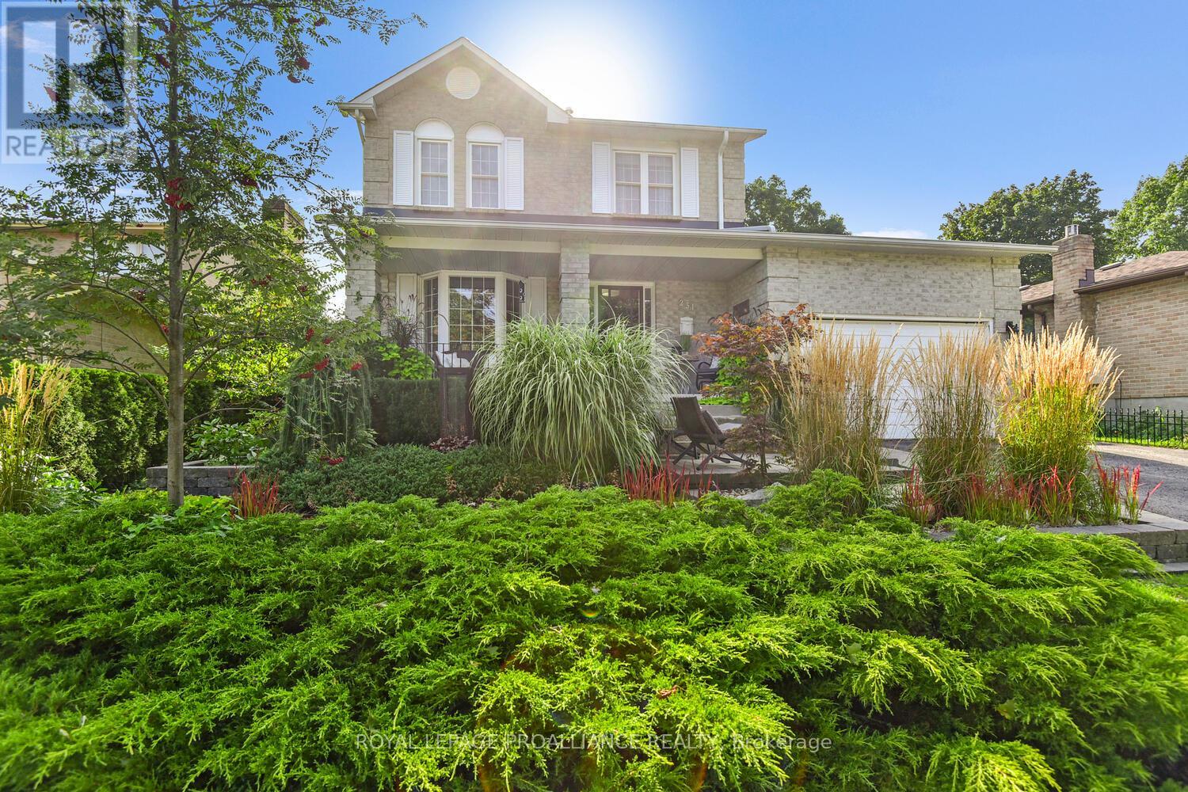

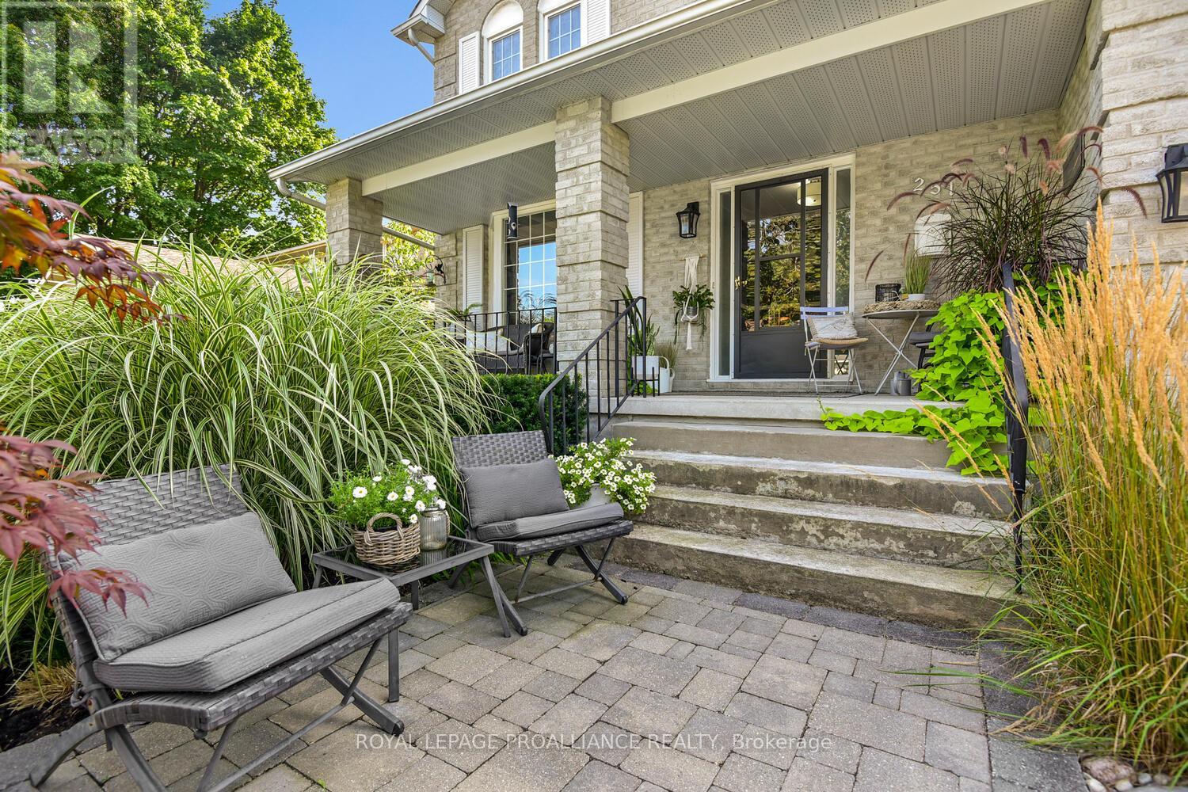
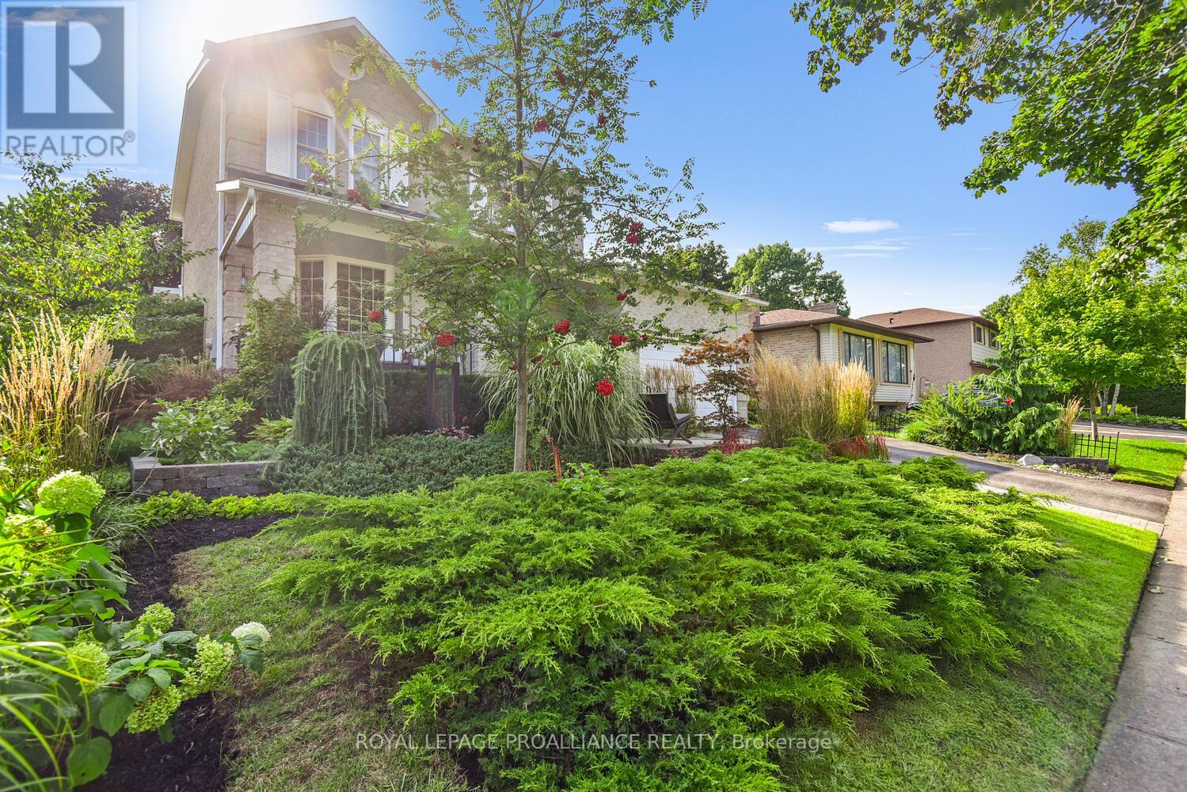
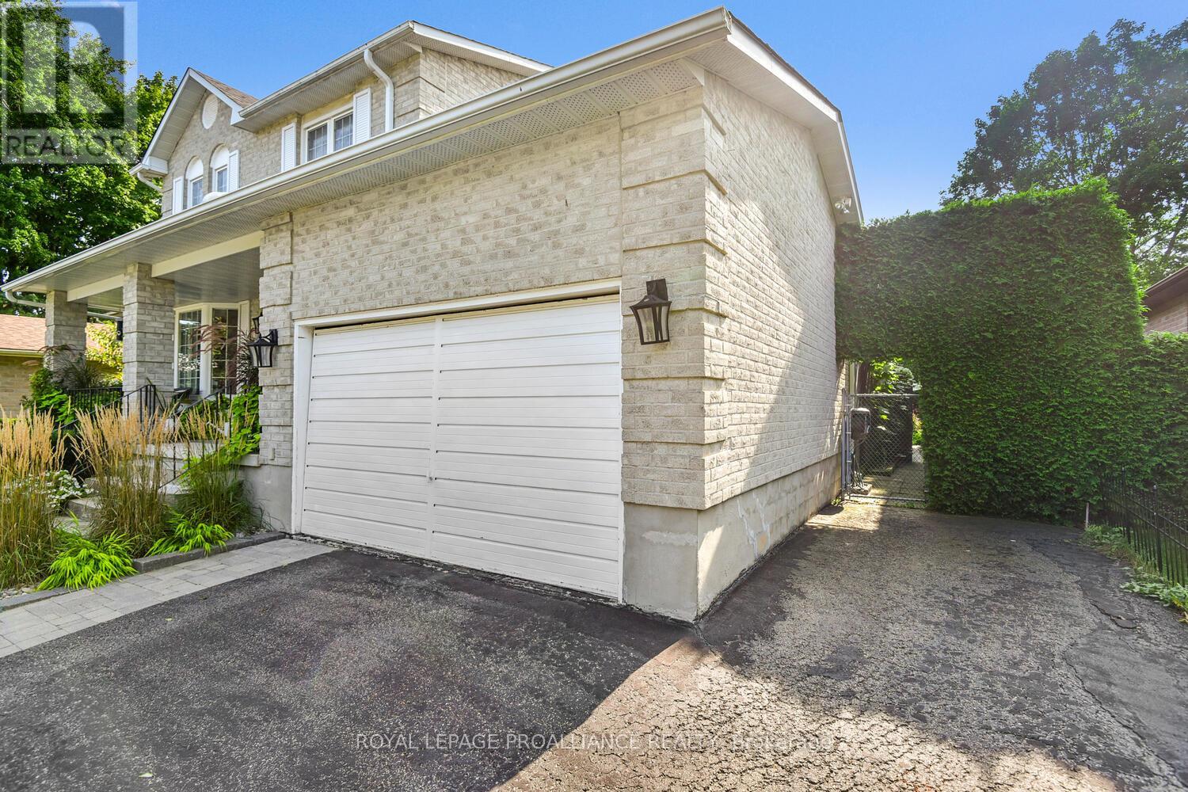
$574,900
251 COLONEL DOUGLAS CRESCENT
Brockville, Ontario, Ontario, K6V6W1
MLS® Number: X12056950
Property description
From the moment you arrive at 251 Colonel Douglas Cres., you will quickly realize this is not your average 3 + 1 bedroom, 2 storey home, with the meticulous landscaping & stone walkway that leads you into a residence that has been professionally presented. The main floor offers a large eat-in kitchen, w/granite countertops, stainless steel appliances & ample cabinetry. The open-concept formal living room-dining room & cozy family room gives you substantial space for family & friends to gather together. Upstairs, a large primary offers an updated 3 pc. ensuite, along with 2 sizeable bedrooms & 4 pc. bathroom. The lower level presents a plus one bedroom, tons of storage, utility room, laundry & 2 pc. bath. The spectacular feature is a backyard oasis. From the kitchen, you will cross through a screened-in deck, & escape to the most serene & private oasis, complete with an inground salt water pool, stunning stonework, BBQ gazebo, & pool shed, creating your very own staycation destination.
Building information
Type
*****
Appliances
*****
Basement Development
*****
Basement Type
*****
Construction Style Attachment
*****
Cooling Type
*****
Exterior Finish
*****
Fireplace Present
*****
Foundation Type
*****
Half Bath Total
*****
Heating Fuel
*****
Heating Type
*****
Size Interior
*****
Stories Total
*****
Utility Water
*****
Land information
Amenities
*****
Sewer
*****
Size Depth
*****
Size Frontage
*****
Size Irregular
*****
Size Total
*****
Rooms
Main level
Foyer
*****
Living room
*****
Dining room
*****
Dining room
*****
Kitchen
*****
Family room
*****
Lower level
Bathroom
*****
Second level
Bathroom
*****
Bathroom
*****
Bedroom
*****
Bedroom
*****
Bedroom
*****
Courtesy of ROYAL LEPAGE PROALLIANCE REALTY
Book a Showing for this property
Please note that filling out this form you'll be registered and your phone number without the +1 part will be used as a password.
