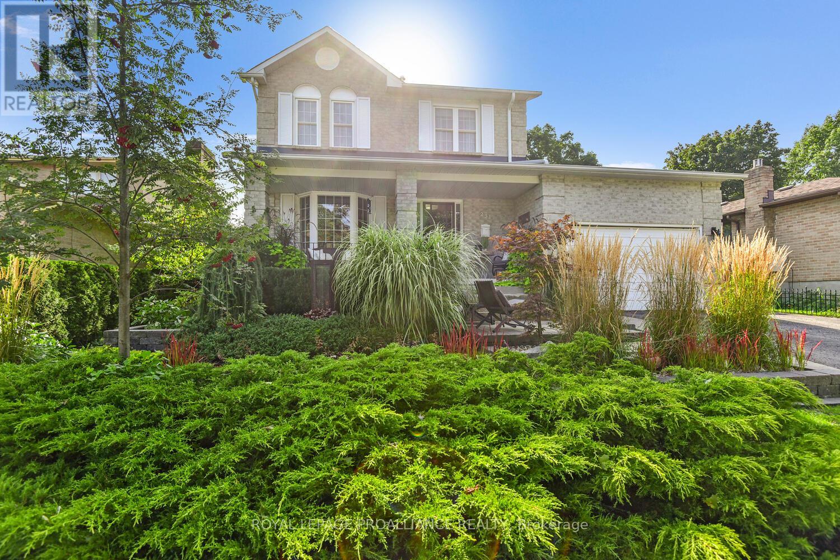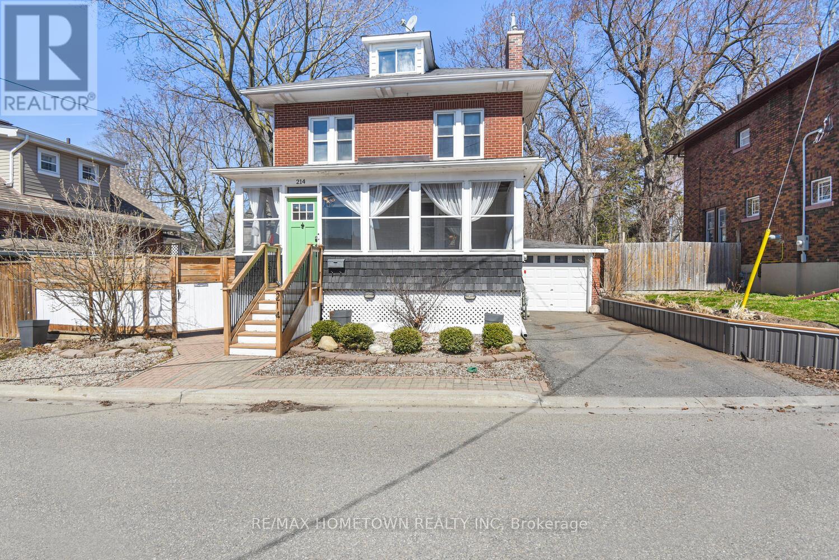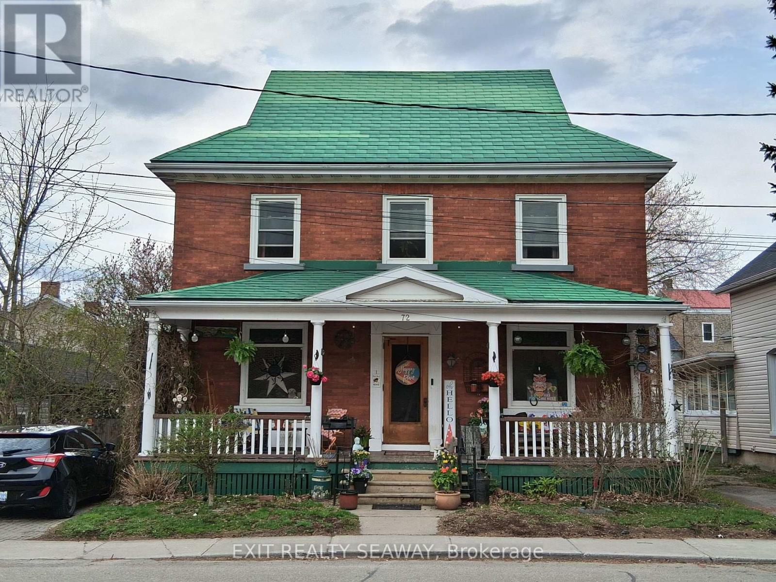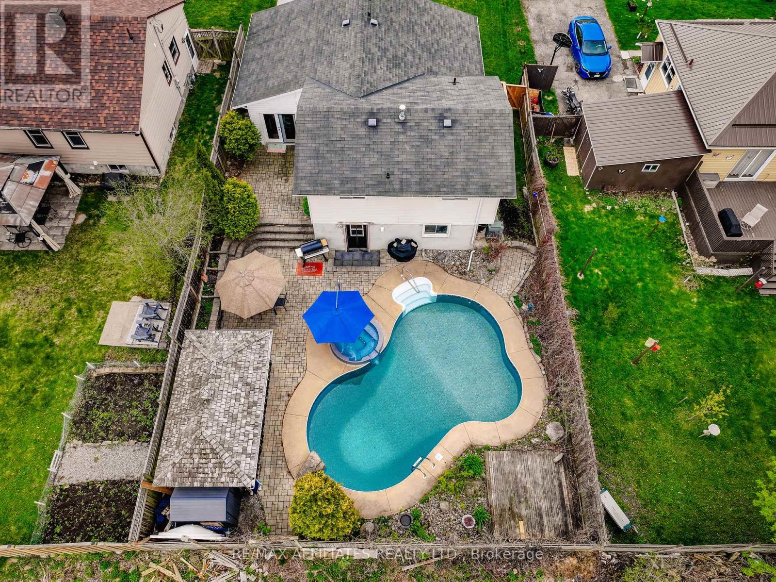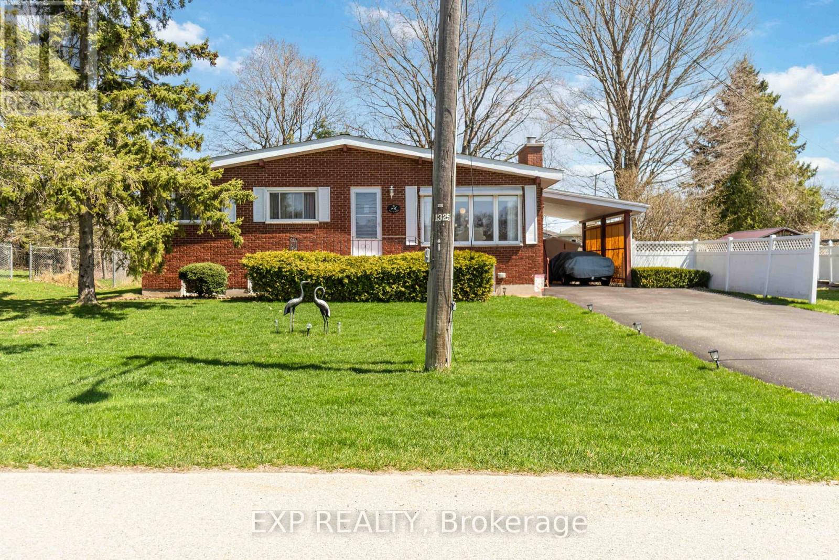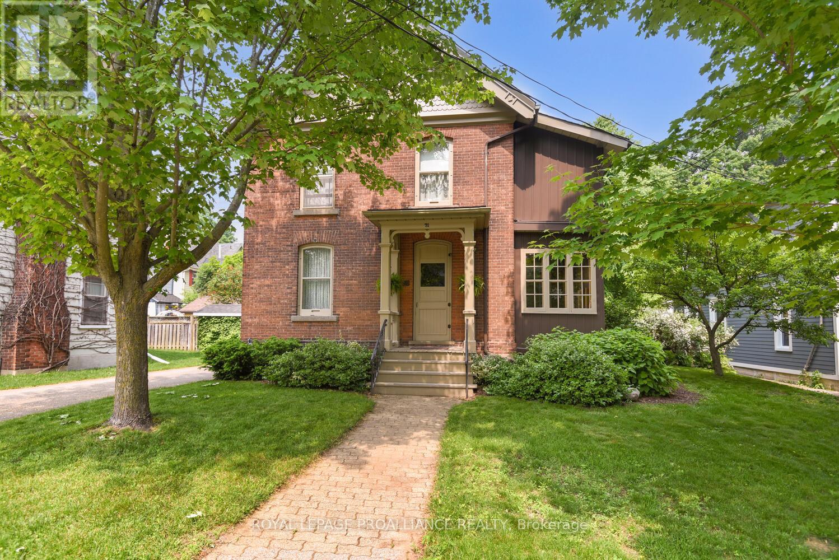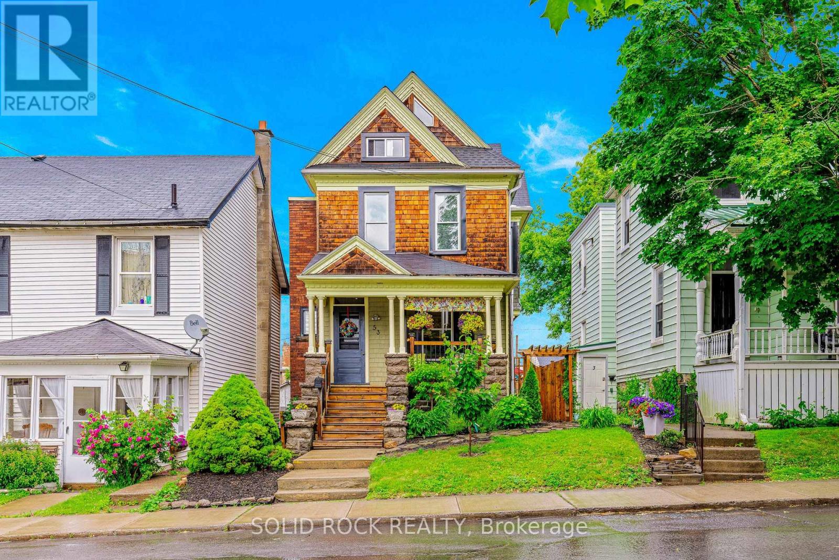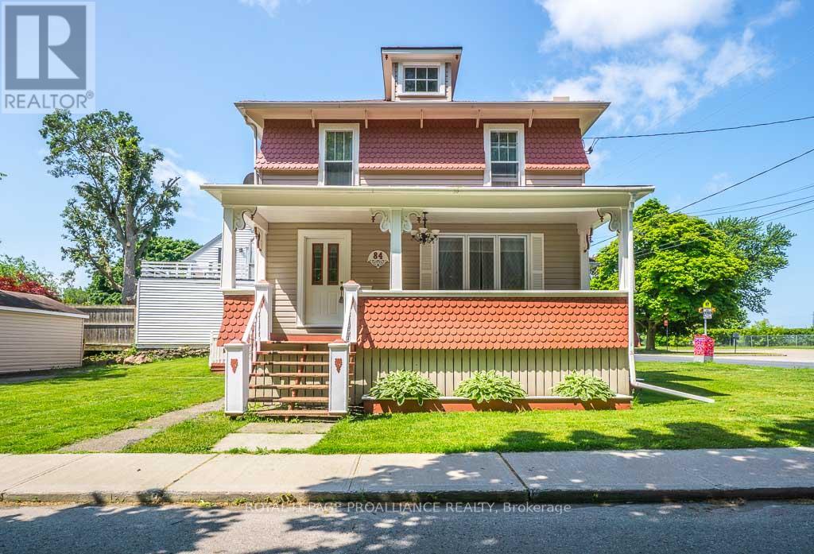Free account required
Unlock the full potential of your property search with a free account! Here's what you'll gain immediate access to:
- Exclusive Access to Every Listing
- Personalized Search Experience
- Favorite Properties at Your Fingertips
- Stay Ahead with Email Alerts
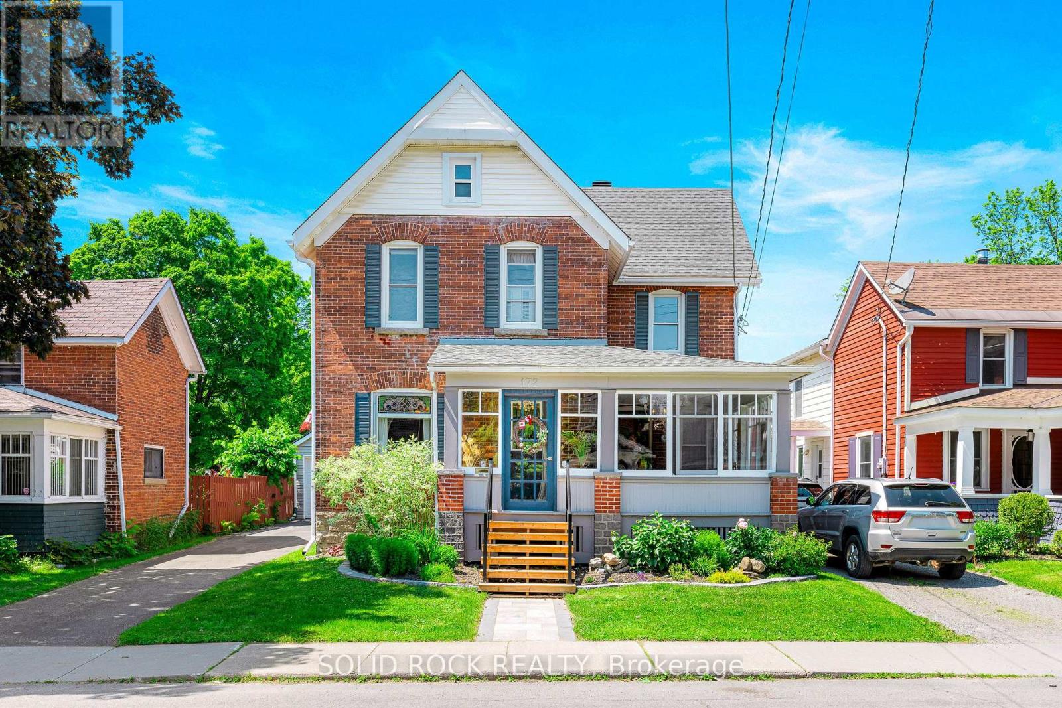
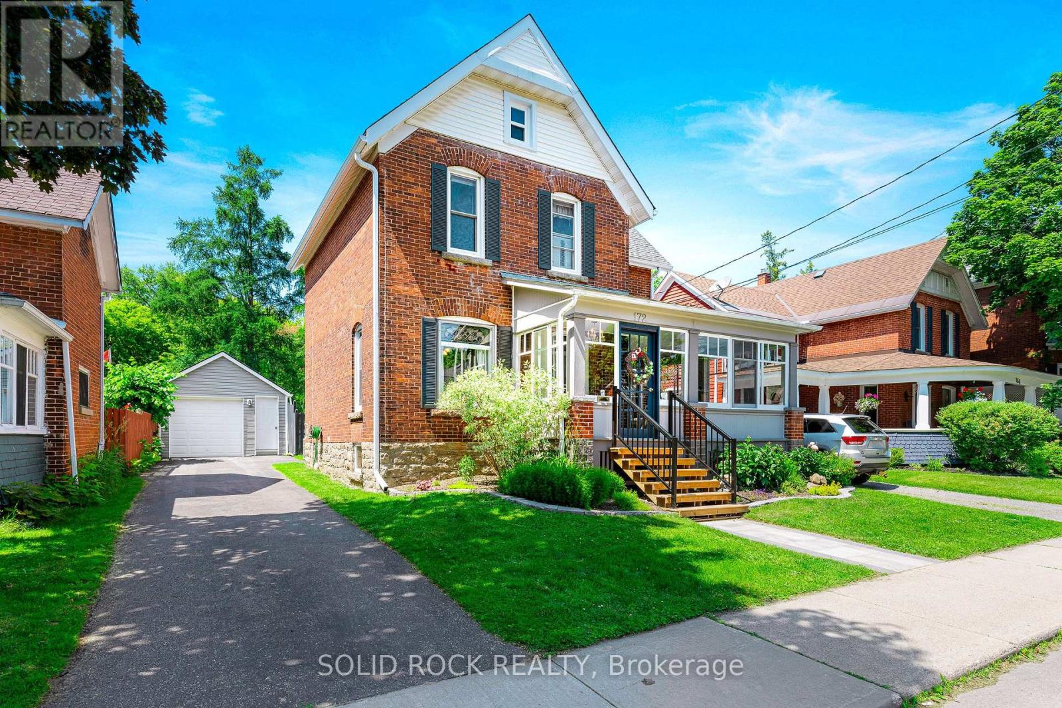
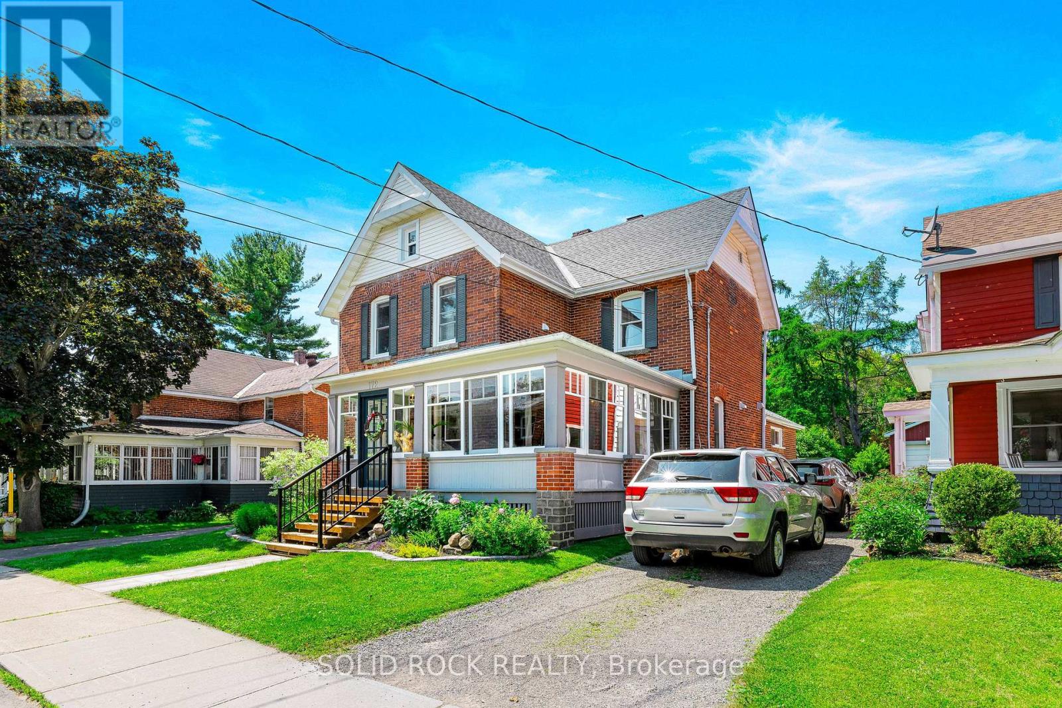
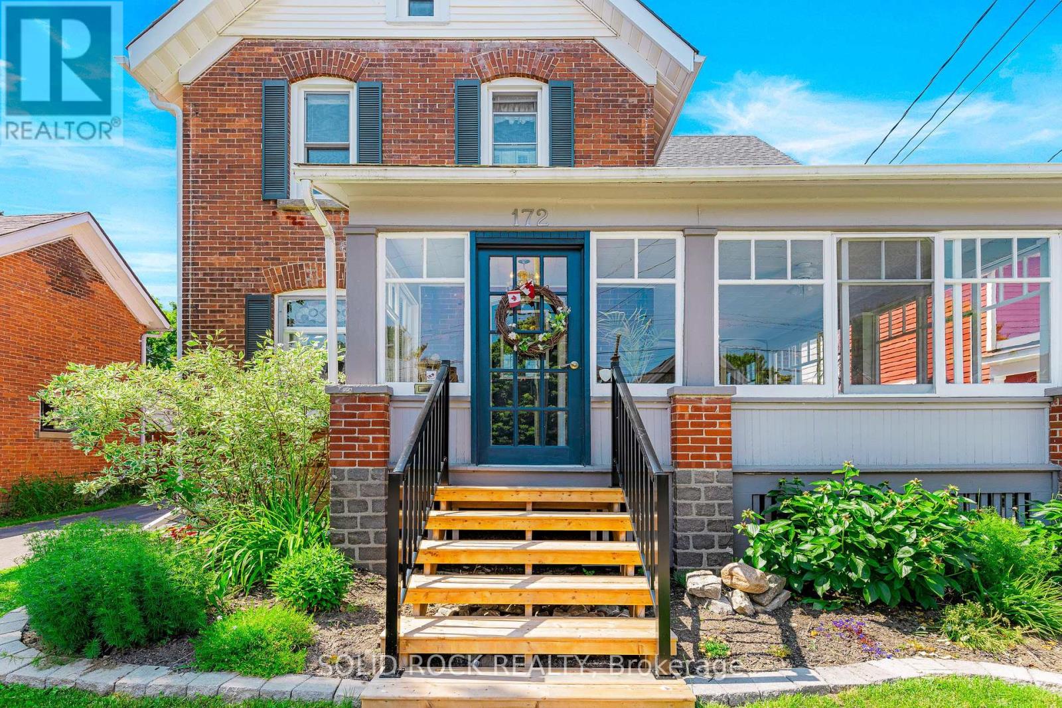
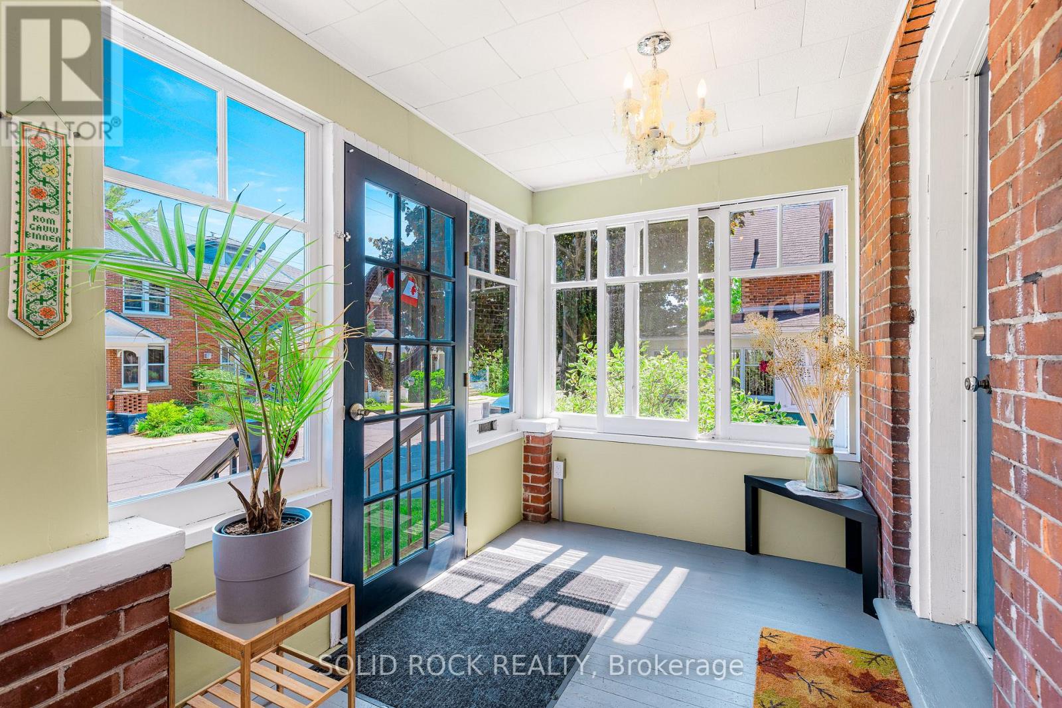
$569,000
172 CHURCH STREET
Brockville, Ontario, Ontario, K6V3Y2
MLS® Number: X12226982
Property description
Allow me to introduce you to a Victorian that truly understands the assignment, giving romance (hello, stained glass and exposed brick) and skipping the drama (ooh la la, to second-storey laundry and a modern kitchen). Steeped in historic charm, this home doesn't just whisper character, it sings it: stained-glass transom, thick wood trim, iron vent covers, stretches of exposed brick, and original tin ceilings framed in crown moulding. Born in 1890 and lovingly updated since, this red-brick beauty greets you with a story-book front porch, perfect for morning coffee or people-watching. Grab a novel from the built-ins in the living room, or cue up dinner in a formal dining room that practically begs for long conversation. The kitchen was completely reimagined in 2020, brought back to life with quartz counters, clever storage (find the hidden peninsula cabinet), modern appliances, and its old soul very much intact. The main-floor living room/office pairs exposed brick with a gas fireplace, its own side entrance off the mudroom, access to the back yard, and a handy 2-piece powder room just a few steps away, making it a perfect home office setting. Head up the original staircase to find three bright bedrooms, a four-piece bath, and (hallelujah!) 2nd-storey laundry, so no more hauling baskets up/downstairs. Hardwood and fresh laminate floors keep things simple underfoot. Outside, a deep yard offers two moods: a fenced play space for pets and kids up front, unfenced gardens farther back. The detached garage was overhauled in 2015, and the driveway was resurfaced in 2019, so parking's all sorted. Behind the scenes, the heavy lifting is done: new sewer lines (2013), roof (2016-17), high-efficiency furnace that's heat-pump ready (2023), new water heater and mudroom floor (2024), plus a fresh front path. Charm? Check. Modern comfort? Double check. All that's missing is someone who loves a little history with their morning espresso.
Building information
Type
*****
Age
*****
Amenities
*****
Appliances
*****
Basement Development
*****
Basement Type
*****
Construction Style Attachment
*****
Cooling Type
*****
Exterior Finish
*****
Fireplace Present
*****
FireplaceTotal
*****
Fire Protection
*****
Flooring Type
*****
Foundation Type
*****
Half Bath Total
*****
Heating Fuel
*****
Heating Type
*****
Size Interior
*****
Stories Total
*****
Utility Water
*****
Land information
Amenities
*****
Fence Type
*****
Landscape Features
*****
Sewer
*****
Size Depth
*****
Size Frontage
*****
Size Irregular
*****
Size Total
*****
Rooms
Ground level
Mud room
*****
Living room
*****
Dining room
*****
Main level
Sunroom
*****
Kitchen
*****
Family room
*****
Bathroom
*****
Basement
Utility room
*****
Cold room
*****
Second level
Bedroom 2
*****
Primary Bedroom
*****
Bathroom
*****
Laundry room
*****
Bedroom 3
*****
Ground level
Mud room
*****
Living room
*****
Dining room
*****
Main level
Sunroom
*****
Kitchen
*****
Family room
*****
Bathroom
*****
Basement
Utility room
*****
Cold room
*****
Second level
Bedroom 2
*****
Primary Bedroom
*****
Bathroom
*****
Laundry room
*****
Bedroom 3
*****
Courtesy of SOLID ROCK REALTY
Book a Showing for this property
Please note that filling out this form you'll be registered and your phone number without the +1 part will be used as a password.
