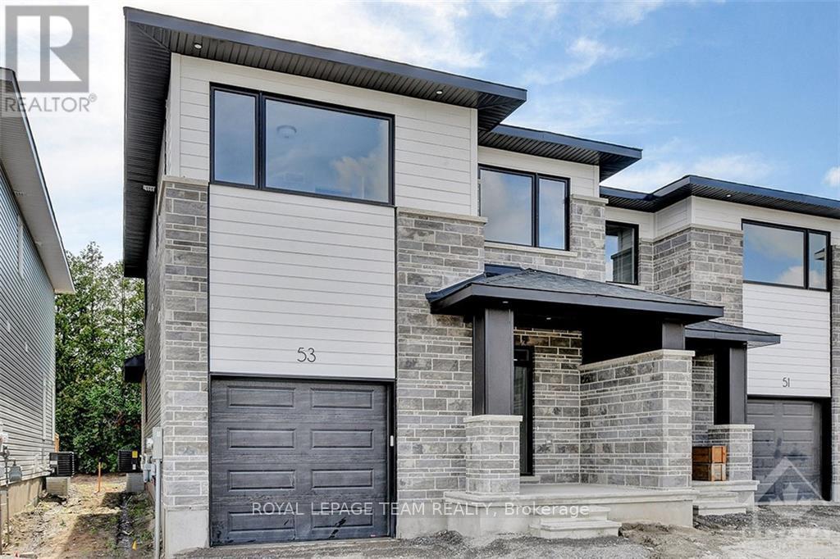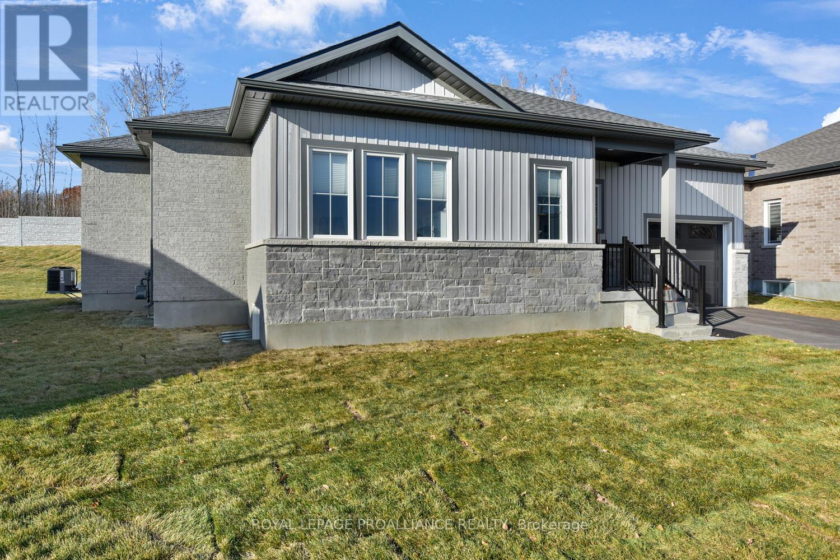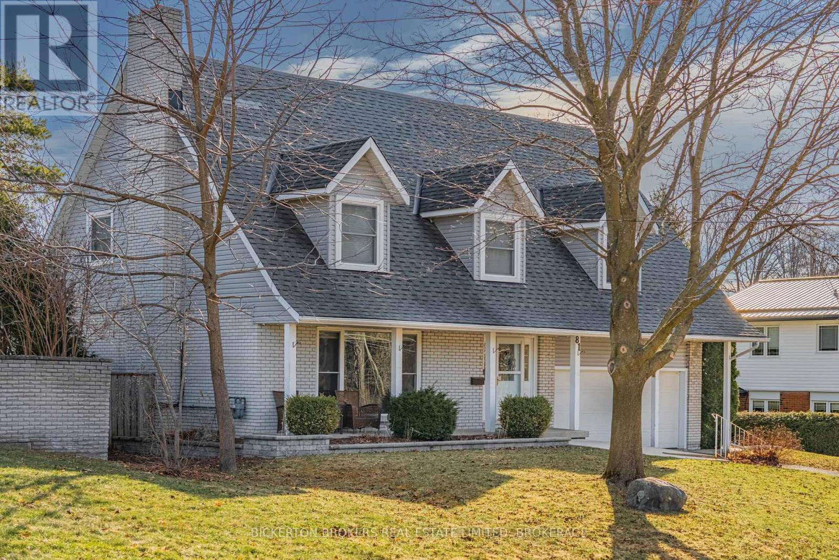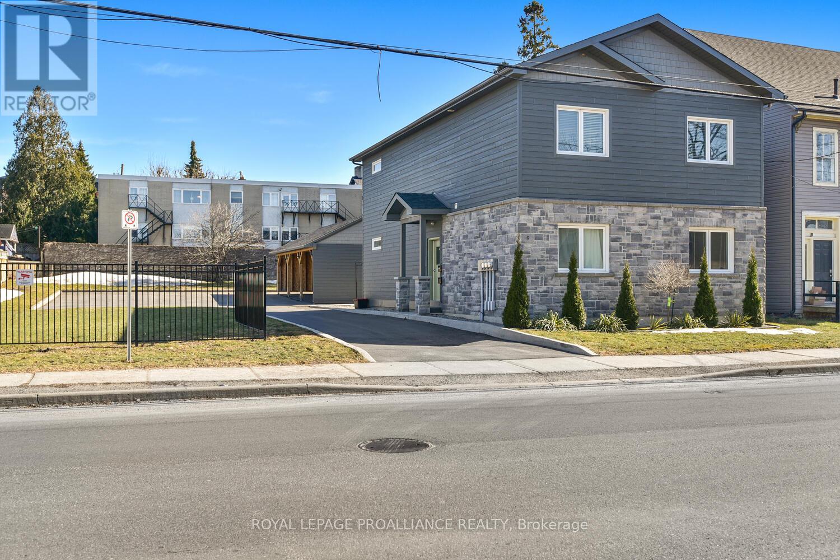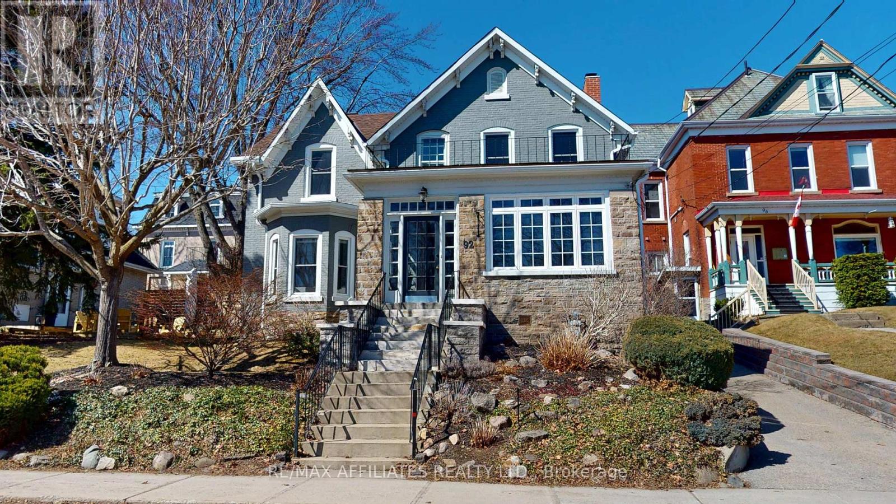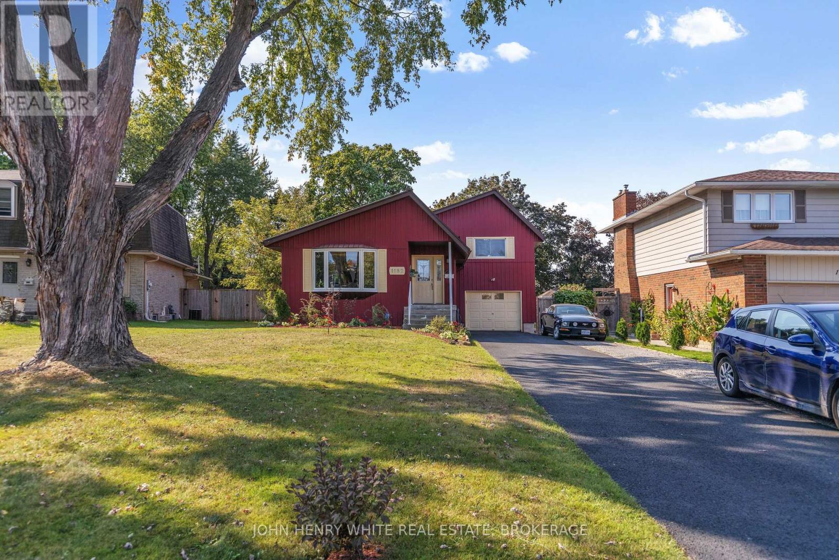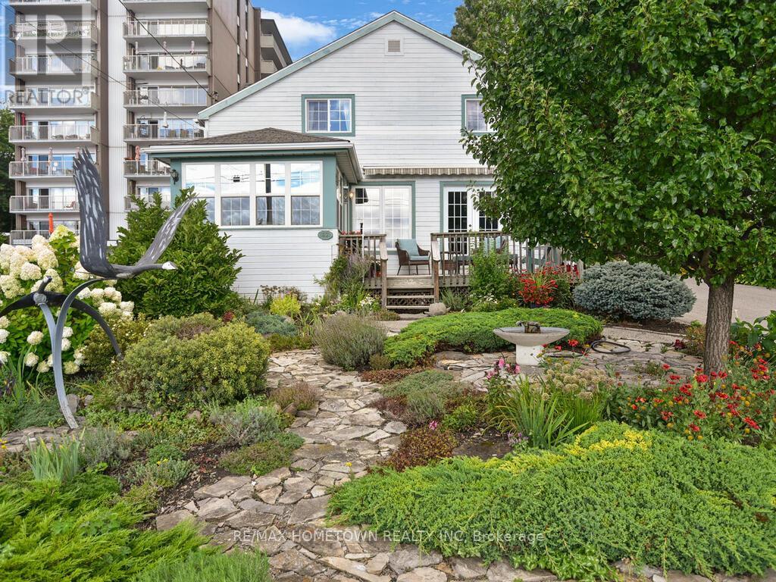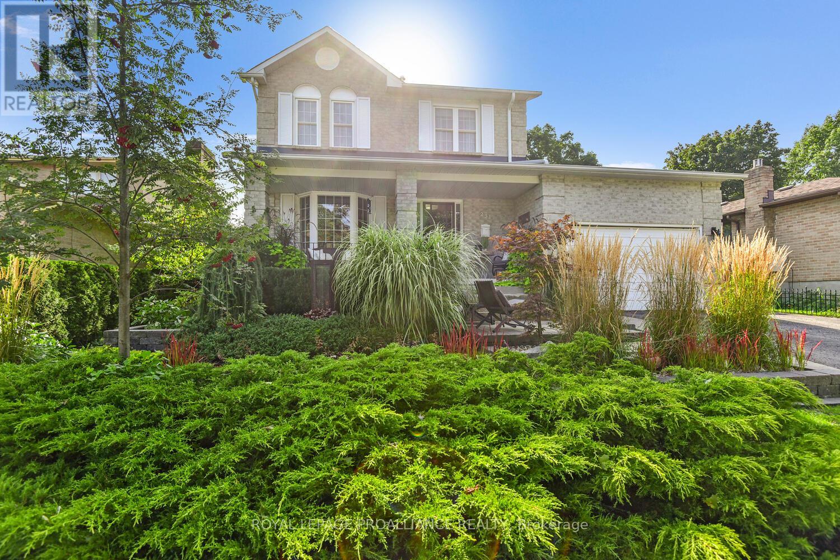Free account required
Unlock the full potential of your property search with a free account! Here's what you'll gain immediate access to:
- Exclusive Access to Every Listing
- Personalized Search Experience
- Favorite Properties at Your Fingertips
- Stay Ahead with Email Alerts
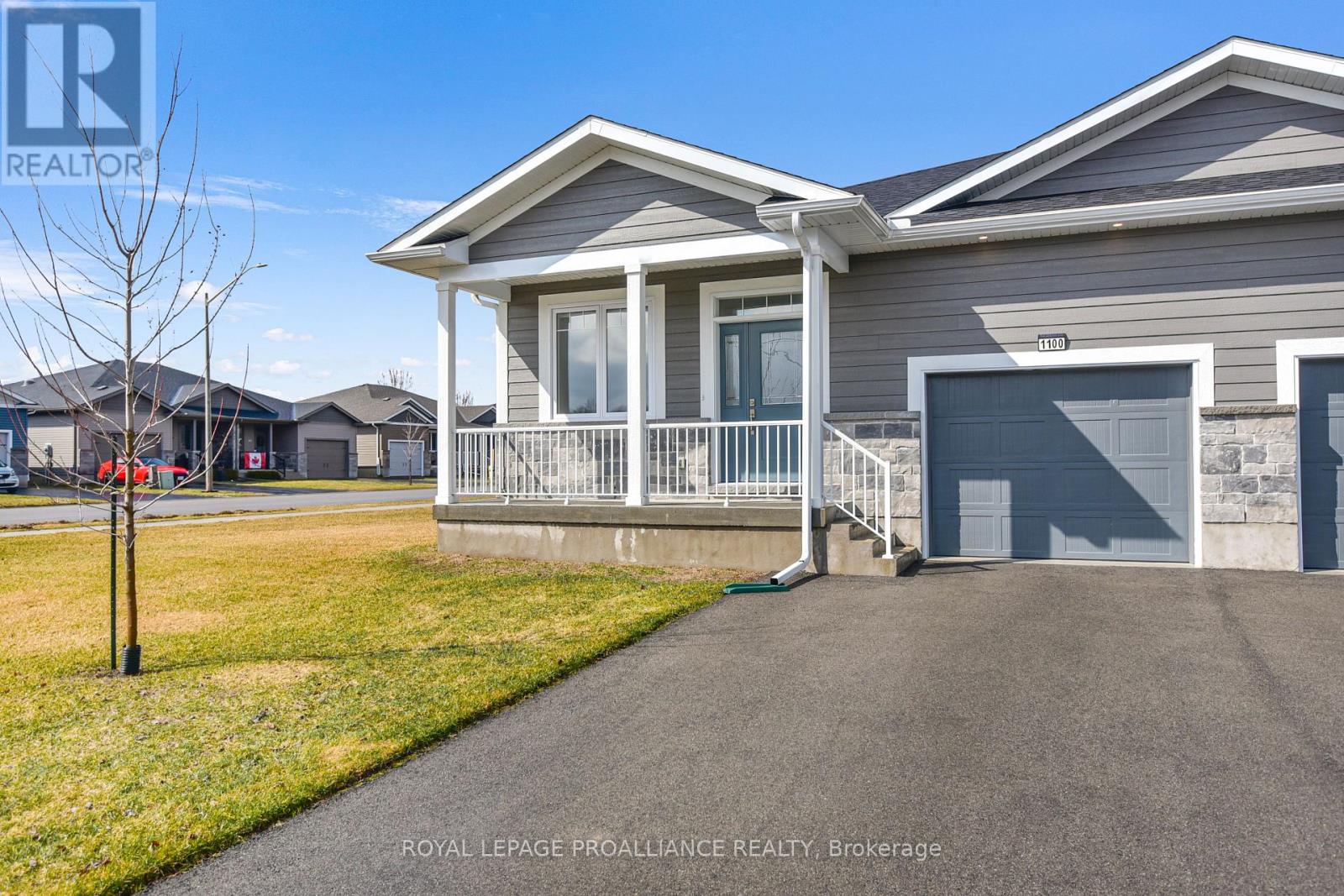


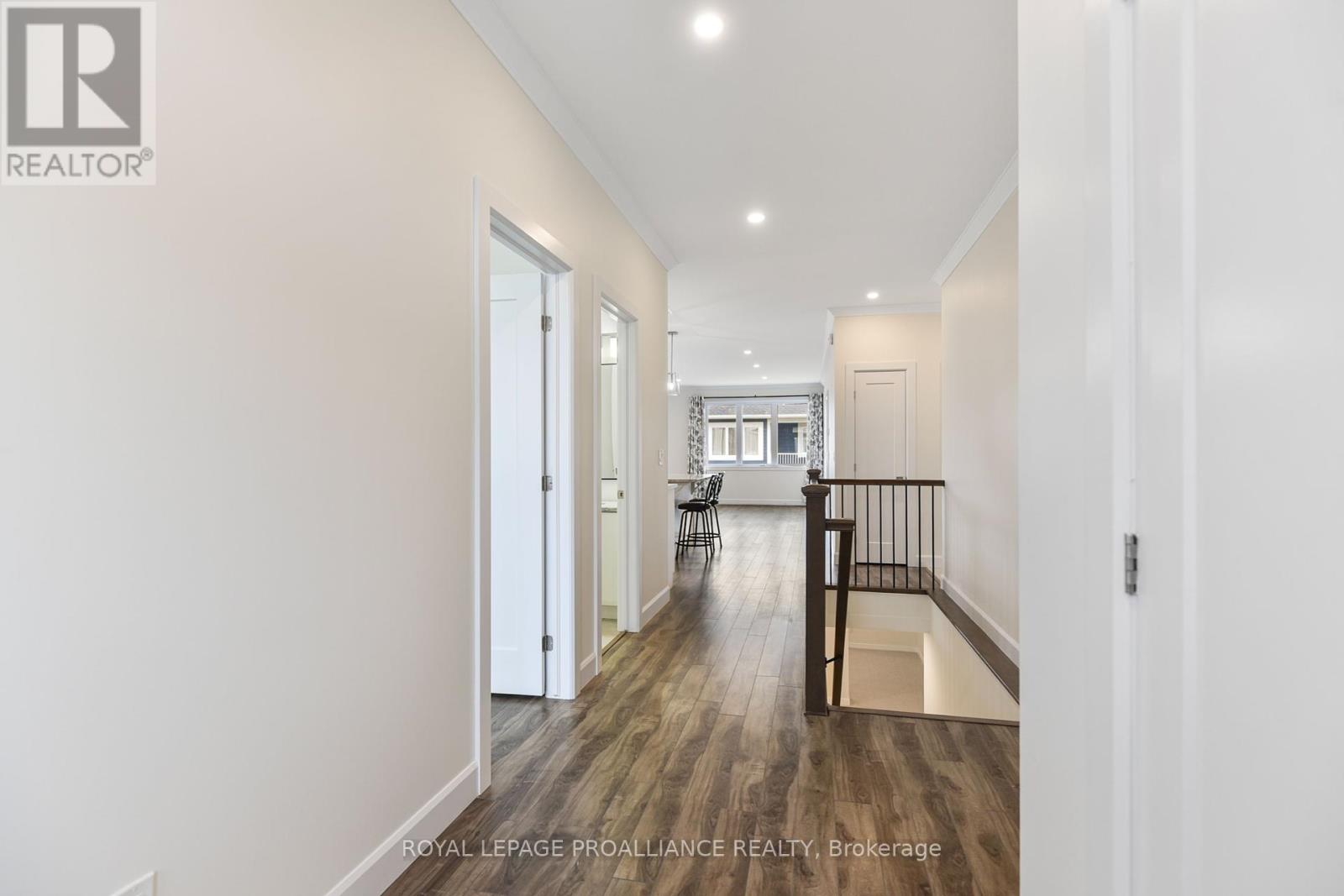
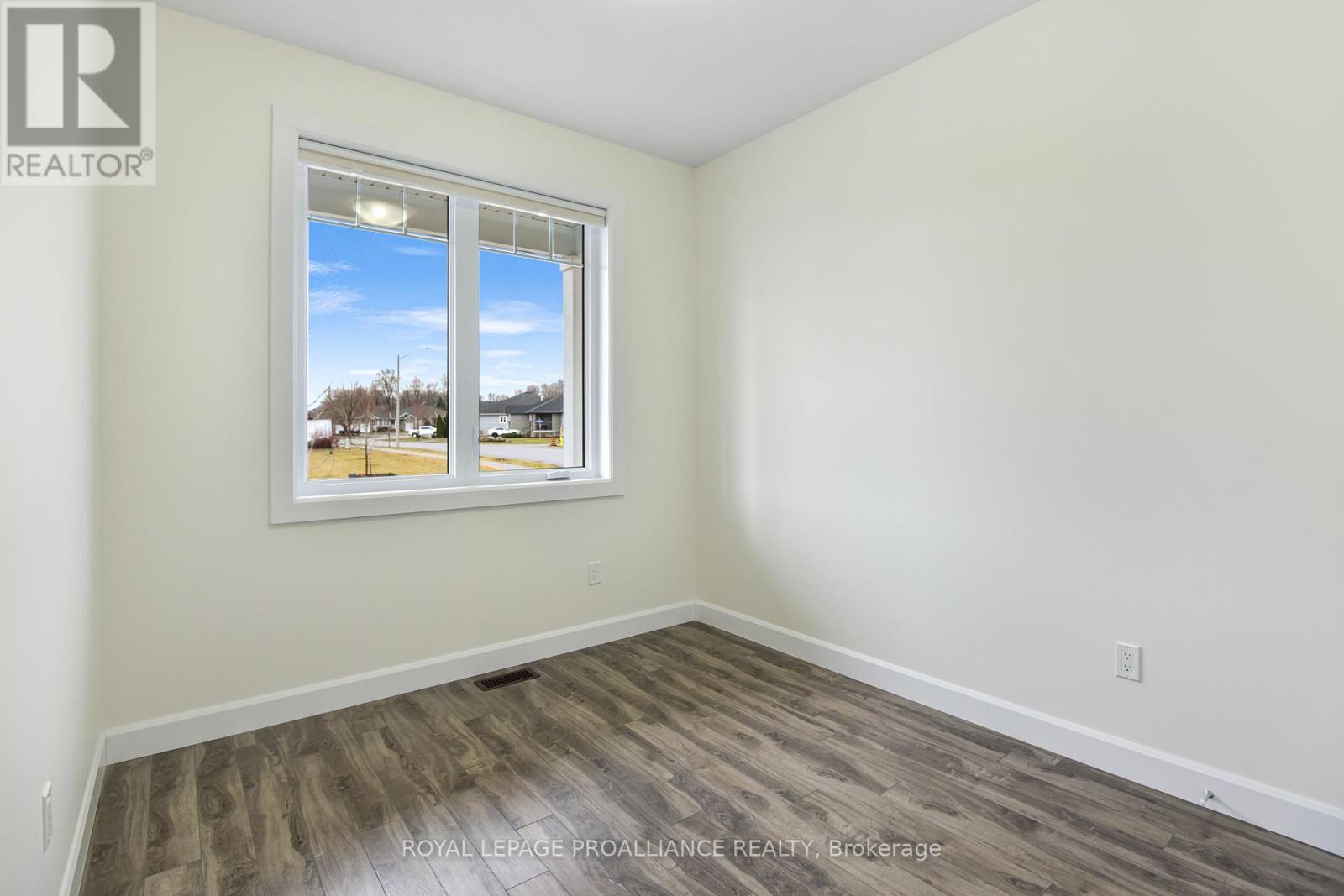
$650,000
1100 WEBSTER CRESCENT
Brockville, Ontario, Ontario, K6V0E5
MLS® Number: X12042201
Property description
This modern semi-detached bungalow, built in 2022, epitomizes contemporary living with its stylish design and thoughtful finishes. The home features a freshly finished basement that adds significant value and living space, including an additional bedroom and a convenient half bath, making it perfect for guests or as a private office space. Inside, the open-concept layout showcases modern finishes throughout, from sleek flooring to elegant fixtures, creating a warm and inviting atmosphere. The well-appointed kitchen is equipped with high-quality stainless steel appliances and ample counter space, making it ideal for both everyday meals and entertaining. Main-floor laundry adds to the convenience and accessibility of the home, making it ideal for retirees and young families alike. Situated on a corner lot, this bungalow boasts plenty of outdoor space, providing opportunities for gardening, relaxation, or family activities. Bridlewood is a highly sought after neighbourhood, known for its friendly community and desirable amenities, making it an ideal place to settle down. With immediate occupancy available, this home is ready for you to move in and start creating lasting memories. From first-time buyers, to seasoned investors or anyone looking to downsize, this modern bungalow offers the perfect blend of comfort, style, and convenience in one of Brockville's most desirable locations.
Building information
Type
*****
Appliances
*****
Architectural Style
*****
Basement Development
*****
Basement Type
*****
Construction Style Attachment
*****
Cooling Type
*****
Exterior Finish
*****
Foundation Type
*****
Half Bath Total
*****
Heating Fuel
*****
Heating Type
*****
Size Interior
*****
Stories Total
*****
Utility Water
*****
Land information
Sewer
*****
Size Depth
*****
Size Frontage
*****
Size Irregular
*****
Size Total
*****
Rooms
Main level
Bathroom
*****
Primary Bedroom
*****
Laundry room
*****
Living room
*****
Dining room
*****
Kitchen
*****
Bathroom
*****
Bedroom
*****
Foyer
*****
Basement
Family room
*****
Bathroom
*****
Bedroom
*****
Utility room
*****
Utility room
*****
Main level
Bathroom
*****
Primary Bedroom
*****
Laundry room
*****
Living room
*****
Dining room
*****
Kitchen
*****
Bathroom
*****
Bedroom
*****
Foyer
*****
Basement
Family room
*****
Bathroom
*****
Bedroom
*****
Utility room
*****
Utility room
*****
Main level
Bathroom
*****
Primary Bedroom
*****
Laundry room
*****
Living room
*****
Dining room
*****
Kitchen
*****
Bathroom
*****
Bedroom
*****
Foyer
*****
Basement
Family room
*****
Bathroom
*****
Bedroom
*****
Utility room
*****
Utility room
*****
Courtesy of ROYAL LEPAGE PROALLIANCE REALTY
Book a Showing for this property
Please note that filling out this form you'll be registered and your phone number without the +1 part will be used as a password.
