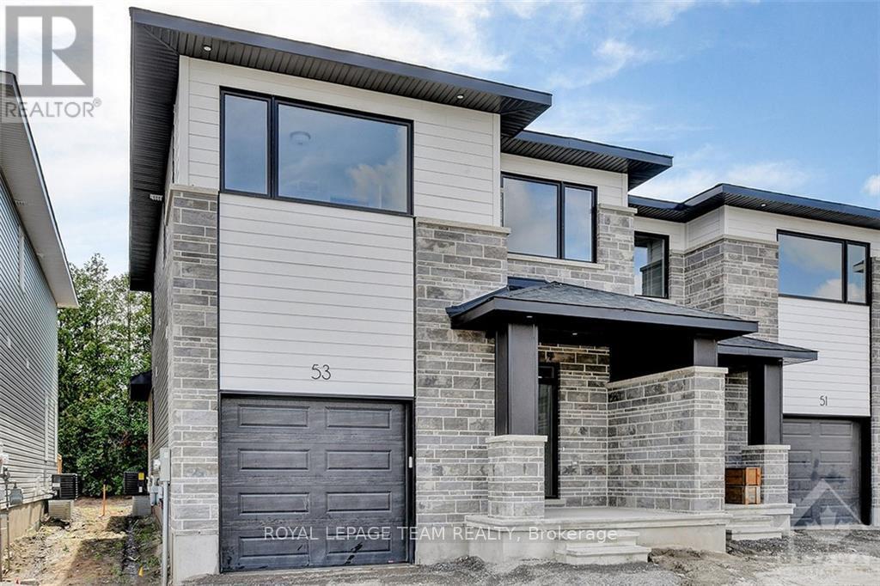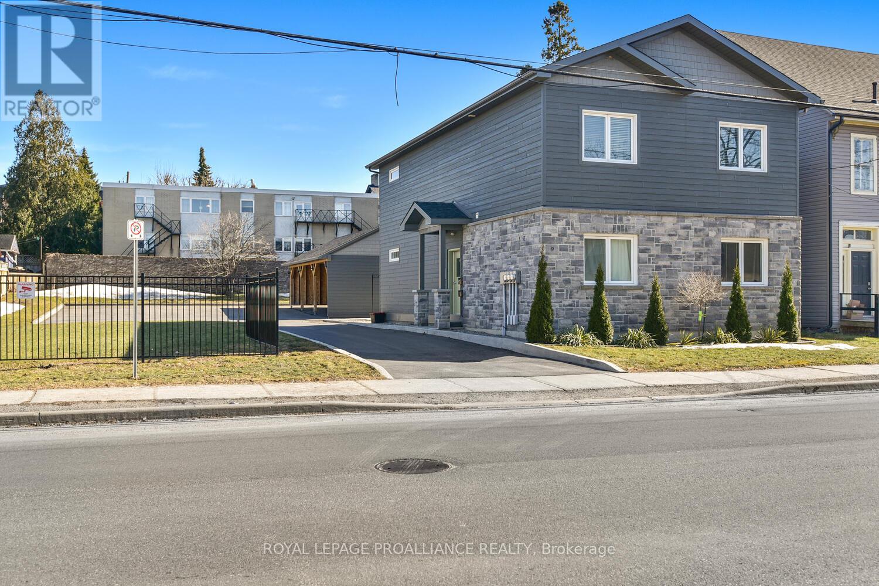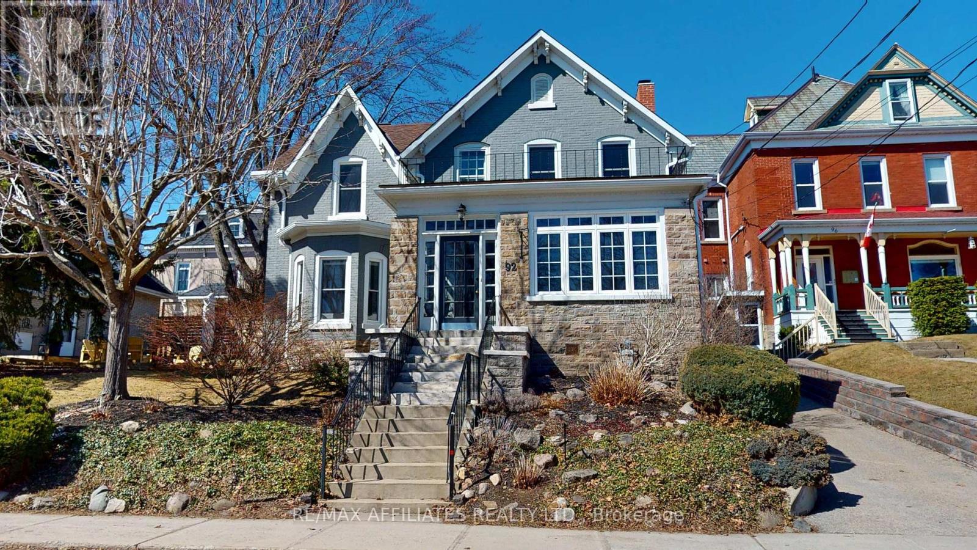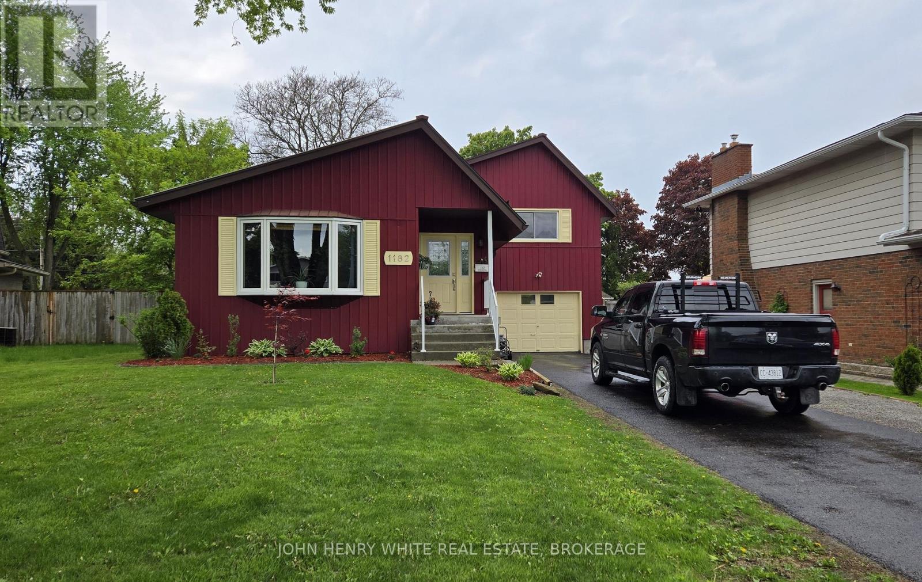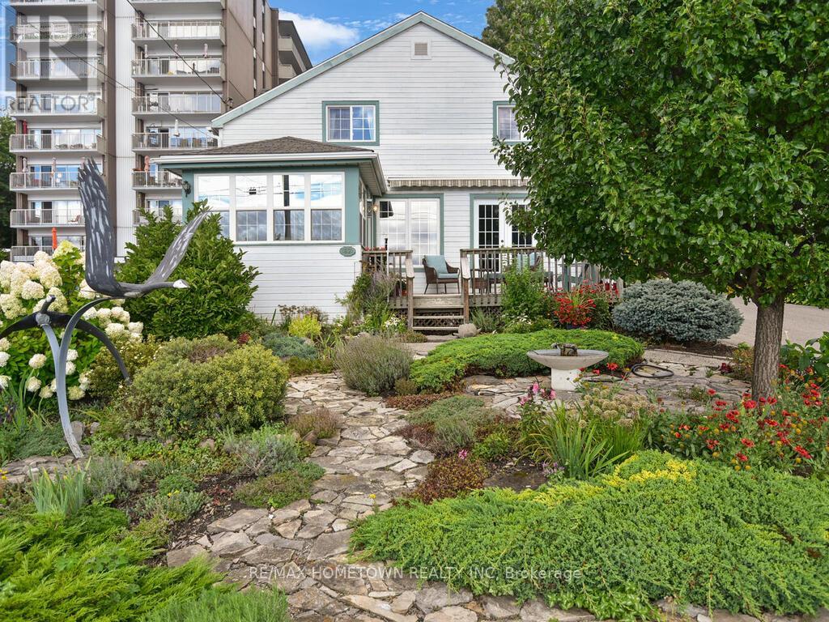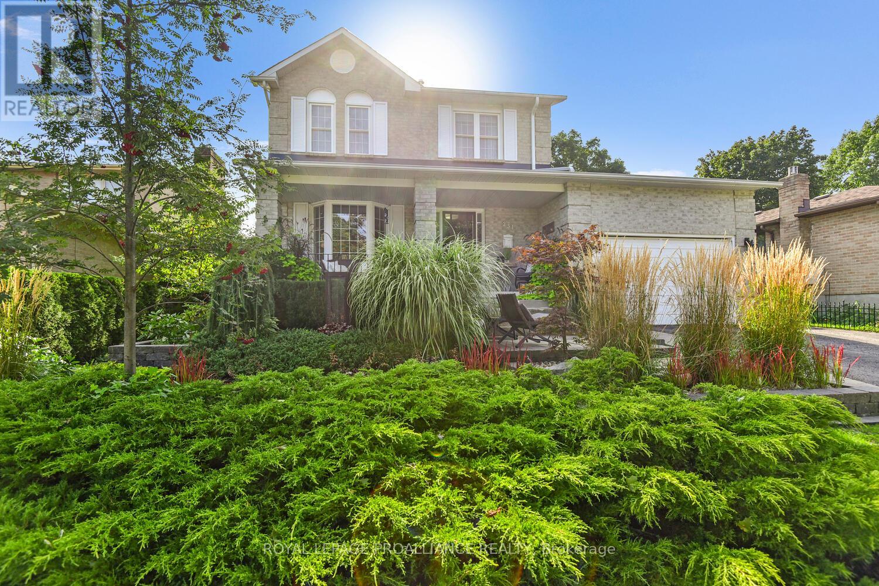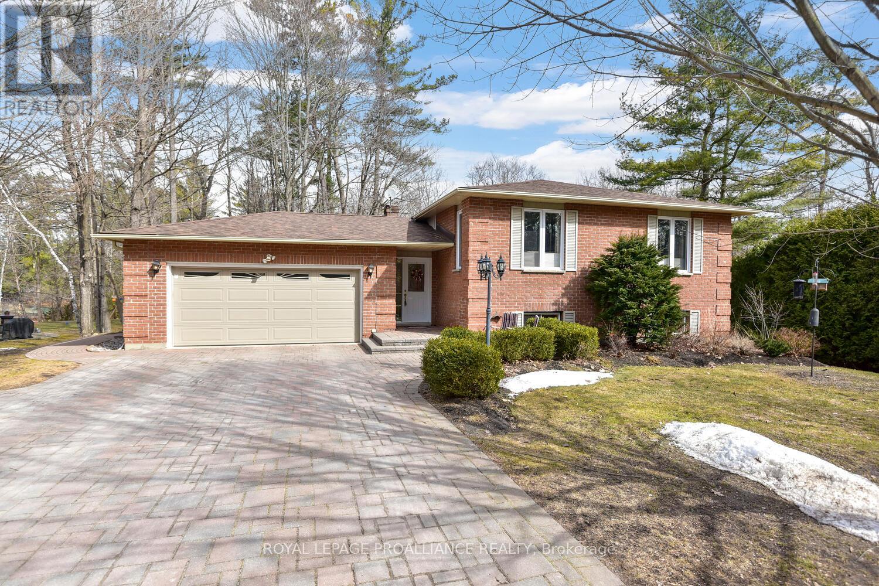Free account required
Unlock the full potential of your property search with a free account! Here's what you'll gain immediate access to:
- Exclusive Access to Every Listing
- Personalized Search Experience
- Favorite Properties at Your Fingertips
- Stay Ahead with Email Alerts
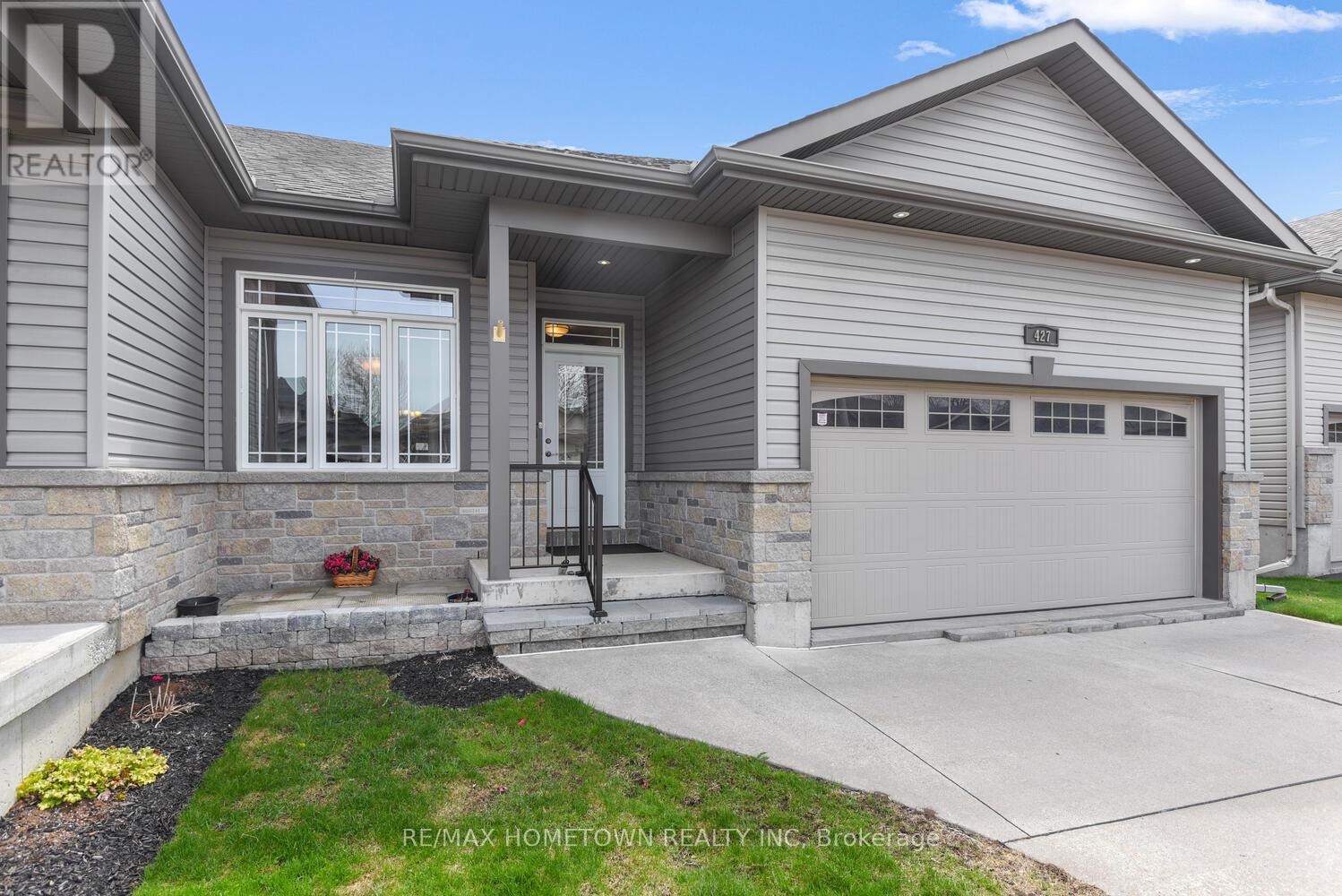

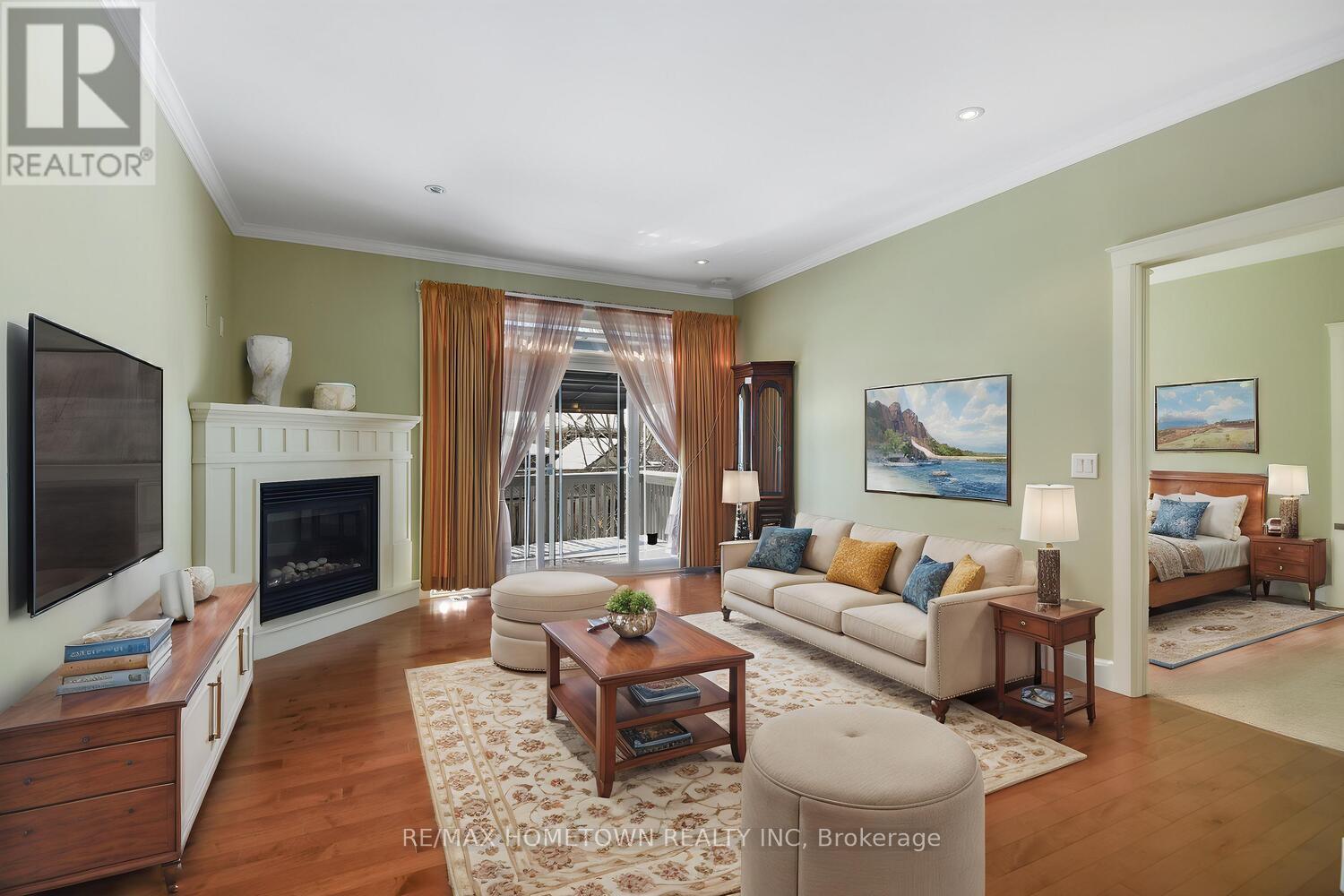

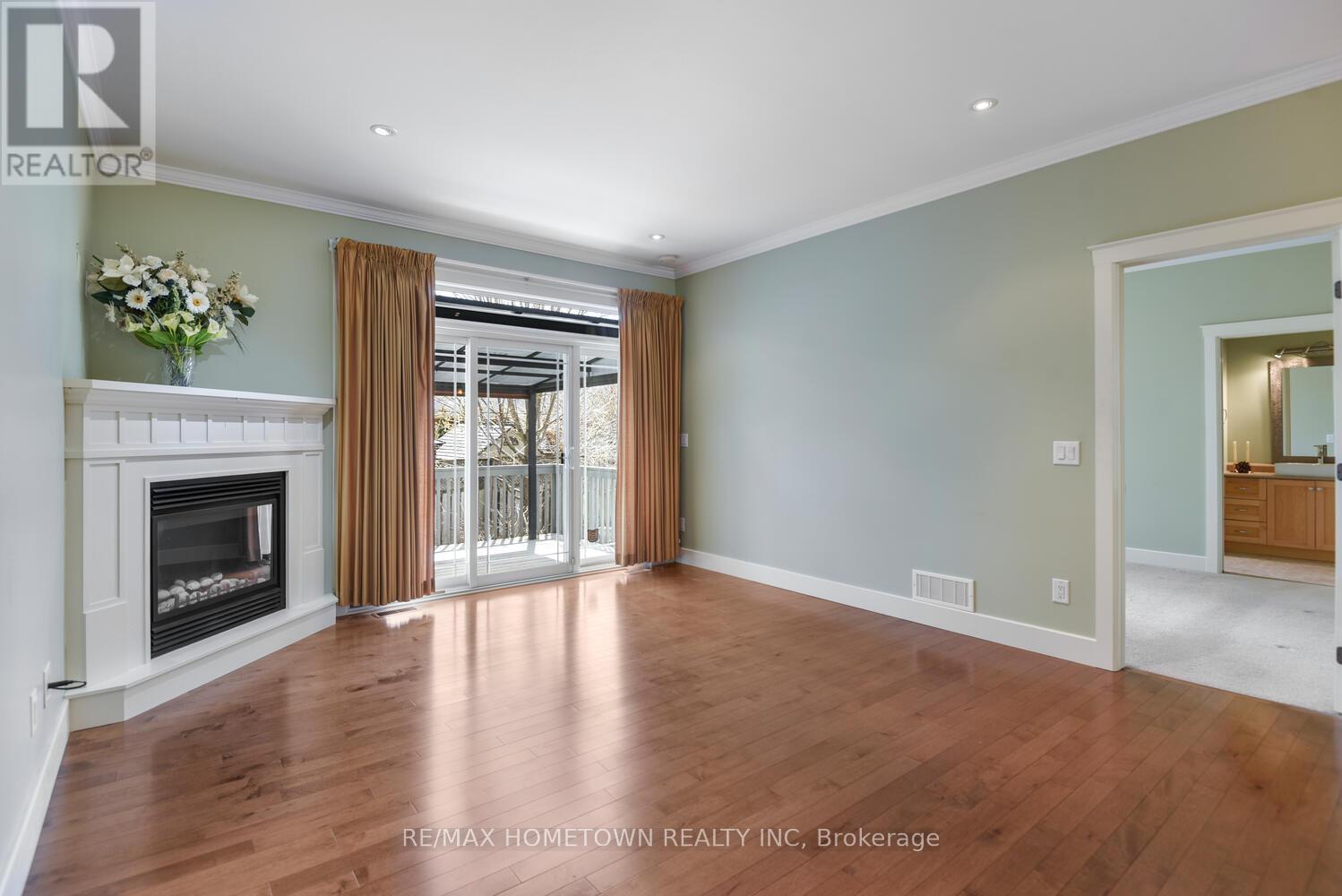
$649,900
427 BROCK STREET W
Brockville, Ontario, Ontario, K6V7H9
MLS® Number: X12077326
Property description
Don't miss out on this fabulous 2+1 bedroom bungalow on a quiet street. It is close to parks, trails and downtown. The large main bedroom features a 3pc ensuite and even has a walk in closet! Additional bedroom with separate bathroom, main floor laundry and plenty of storage throughout the house. This wonderful open concept home features an eat-in kitchen which opens to the great room where you will discover gleaming hardwood floors and an easy to use fireplace. As you walk out the sliding doors you will discover a fabulous raised deck with a gazebo for your comfort. The finished lower level is perfect for relaxing in front of the 2nd fireplace with a beverage from the wet bar where you will discover a bar fridge and microwave! This level provides an additional bedroom with laminate flooring and a workshop for your favourite handy person. Also features a double attached car garage and double driveway.
Building information
Type
*****
Age
*****
Amenities
*****
Appliances
*****
Architectural Style
*****
Basement Type
*****
Construction Style Attachment
*****
Cooling Type
*****
Exterior Finish
*****
Fireplace Present
*****
FireplaceTotal
*****
Fire Protection
*****
Flooring Type
*****
Foundation Type
*****
Heating Fuel
*****
Heating Type
*****
Size Interior
*****
Stories Total
*****
Utility Water
*****
Land information
Amenities
*****
Landscape Features
*****
Sewer
*****
Size Depth
*****
Size Frontage
*****
Size Irregular
*****
Size Total
*****
Surface Water
*****
Rooms
Other
Laundry room
*****
Main level
Laundry room
*****
Bathroom
*****
Bathroom
*****
Bedroom 2
*****
Bedroom
*****
Living room
*****
Dining room
*****
Kitchen
*****
Eating area
*****
Basement
Family room
*****
Utility room
*****
Bedroom 3
*****
Other
Laundry room
*****
Main level
Laundry room
*****
Bathroom
*****
Bathroom
*****
Bedroom 2
*****
Bedroom
*****
Living room
*****
Dining room
*****
Kitchen
*****
Eating area
*****
Basement
Family room
*****
Utility room
*****
Bedroom 3
*****
Other
Laundry room
*****
Main level
Laundry room
*****
Bathroom
*****
Bathroom
*****
Bedroom 2
*****
Bedroom
*****
Living room
*****
Dining room
*****
Kitchen
*****
Eating area
*****
Basement
Family room
*****
Utility room
*****
Bedroom 3
*****
Courtesy of RE/MAX HOMETOWN REALTY INC
Book a Showing for this property
Please note that filling out this form you'll be registered and your phone number without the +1 part will be used as a password.













