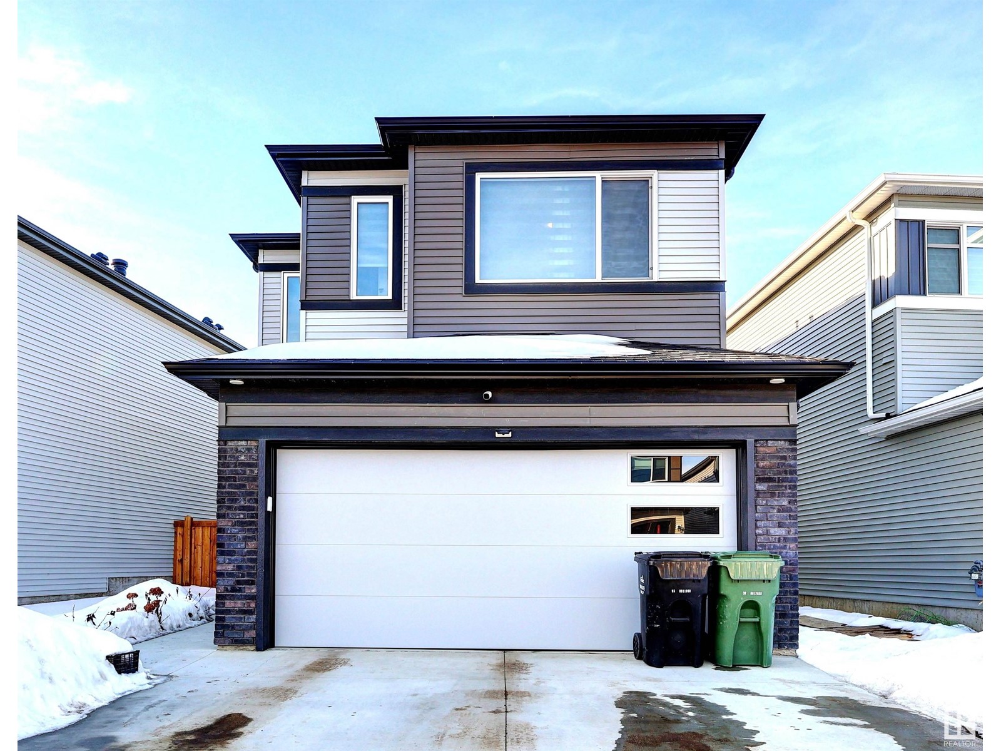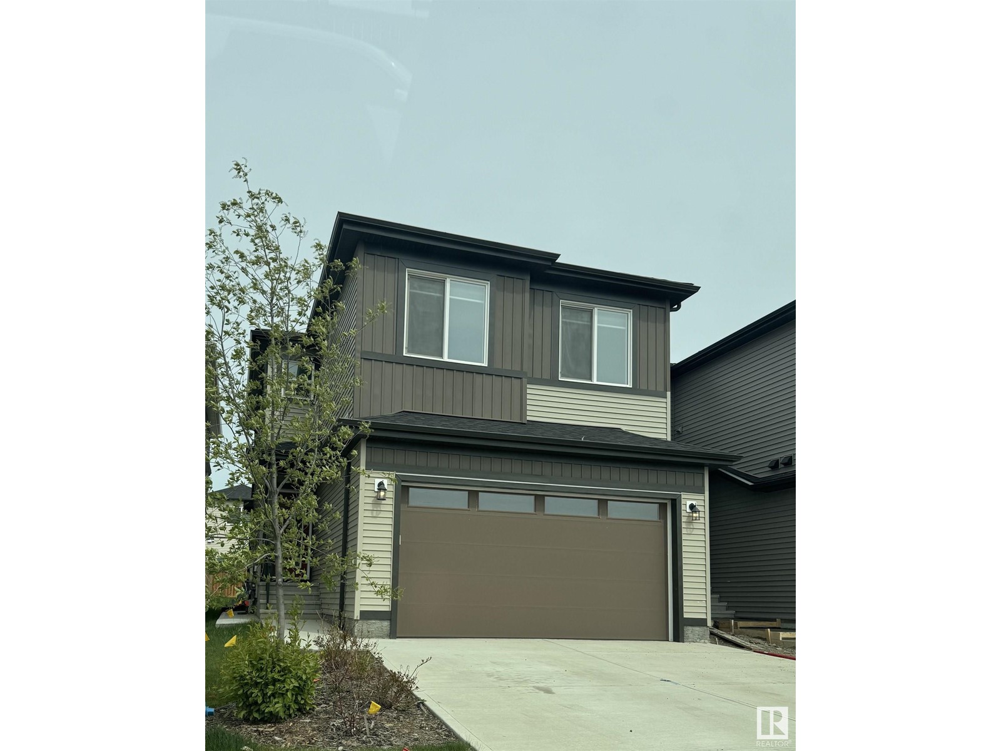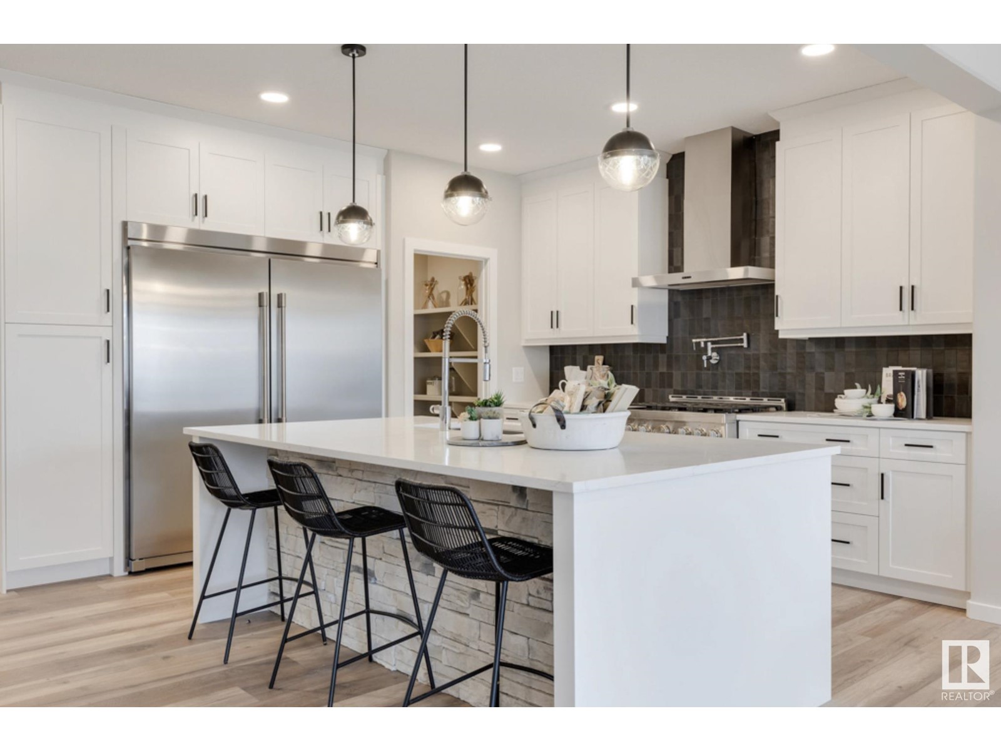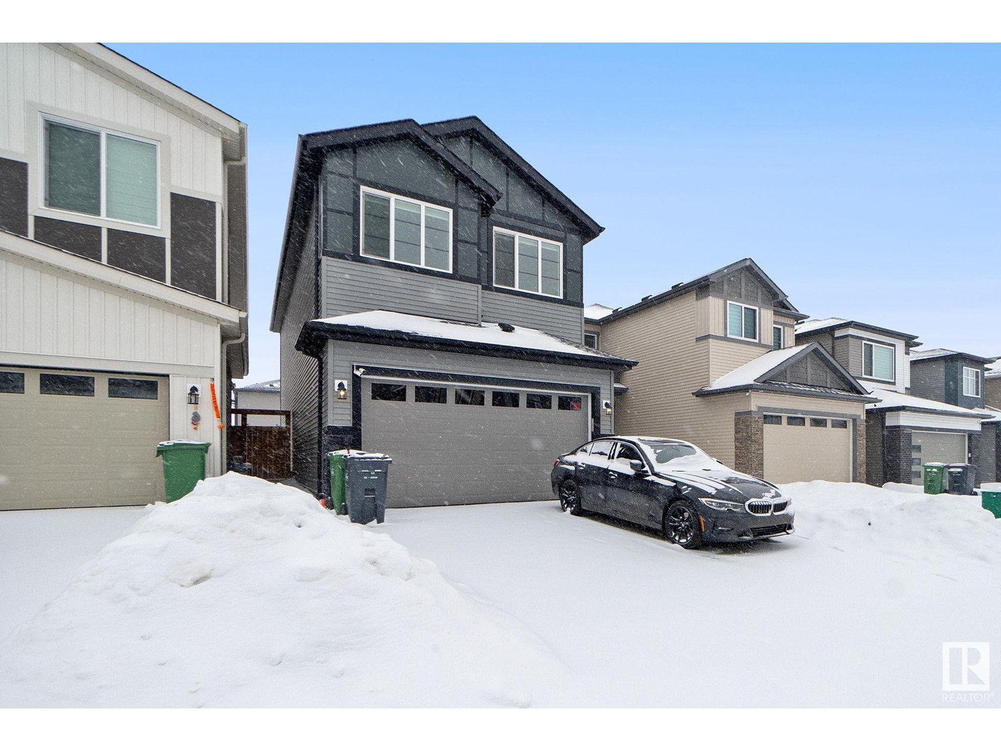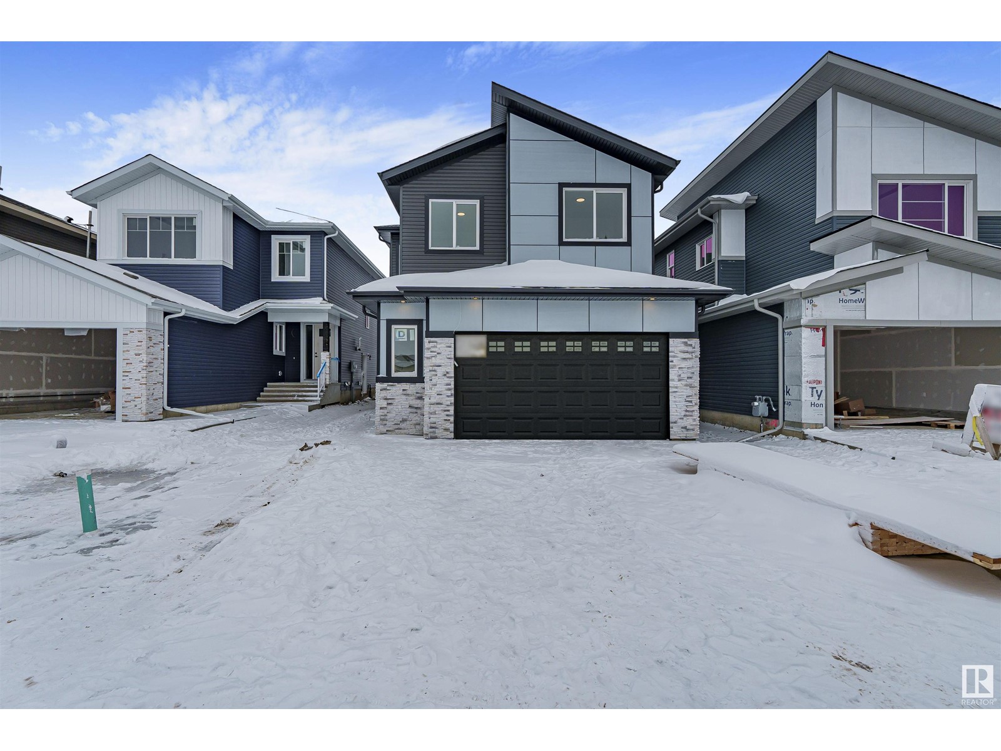Free account required
Unlock the full potential of your property search with a free account! Here's what you'll gain immediate access to:
- Exclusive Access to Every Listing
- Personalized Search Experience
- Favorite Properties at Your Fingertips
- Stay Ahead with Email Alerts
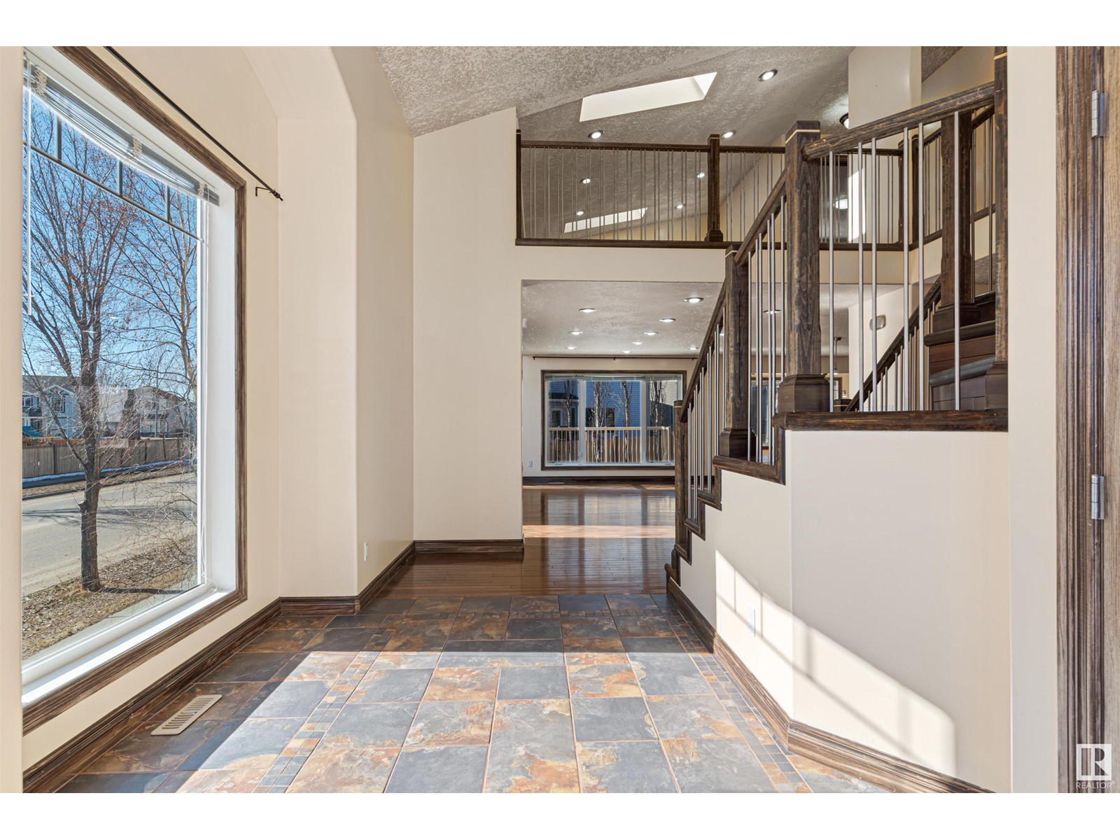
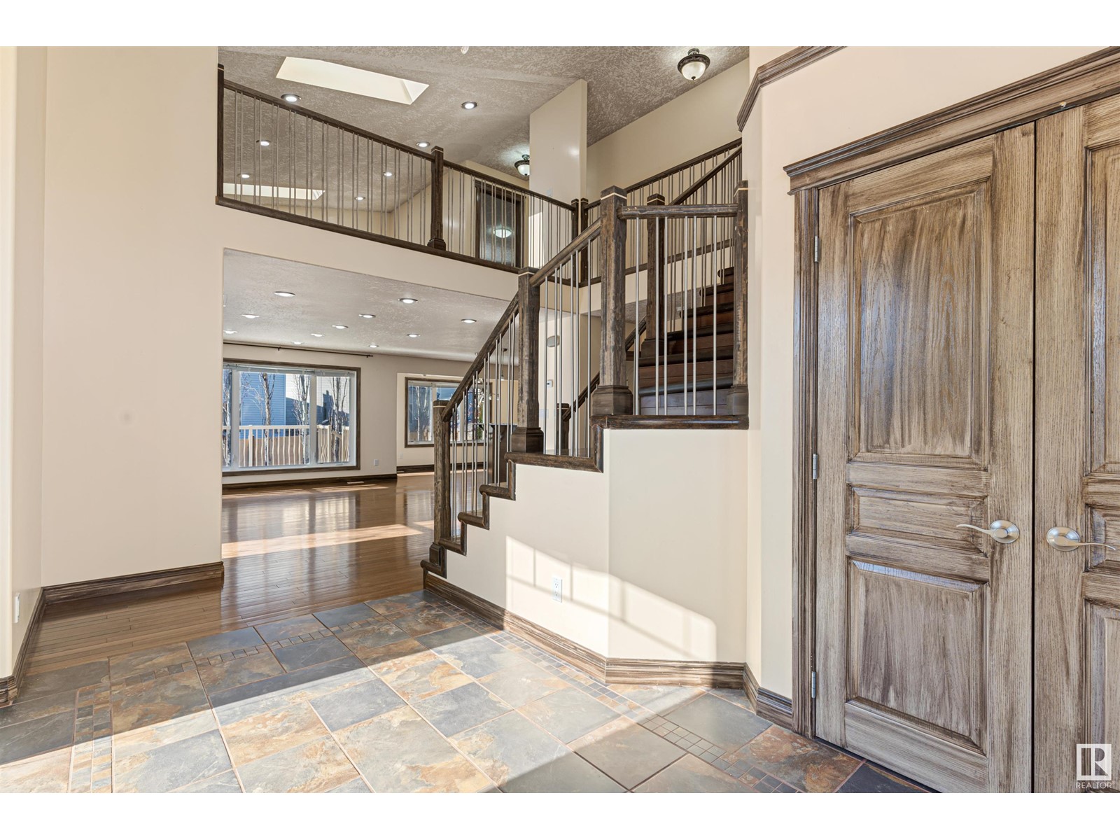

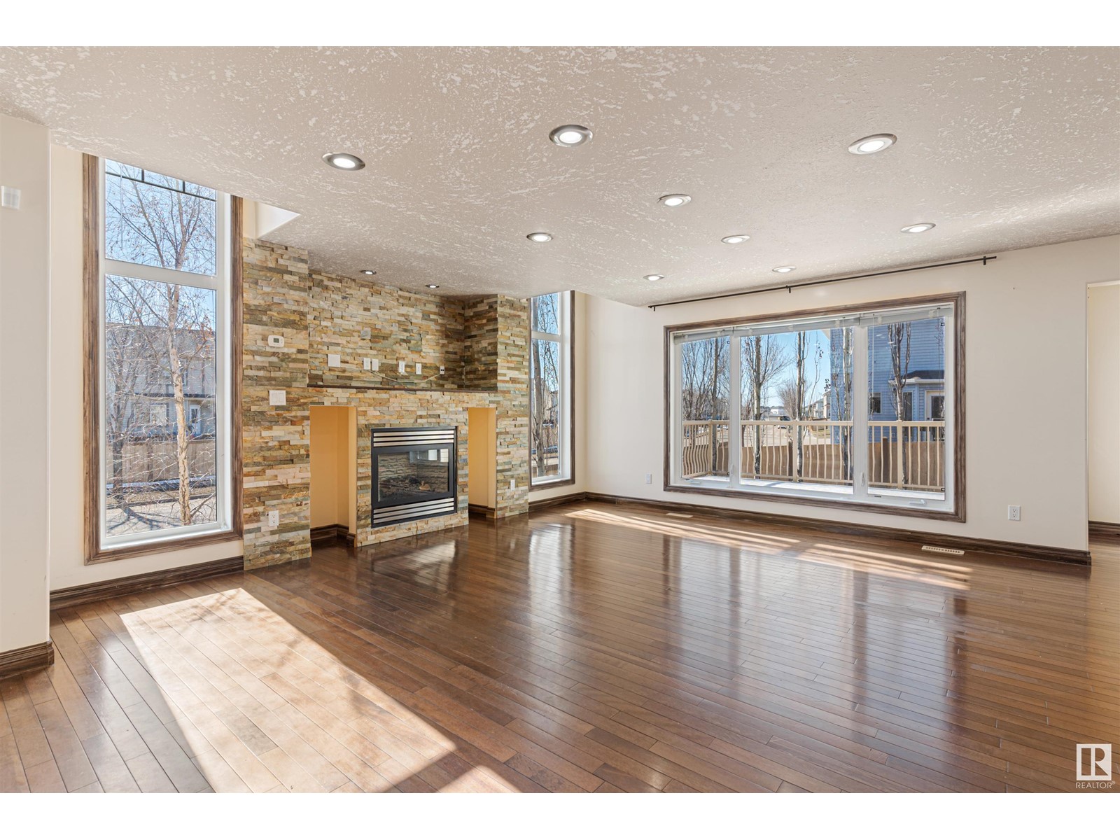
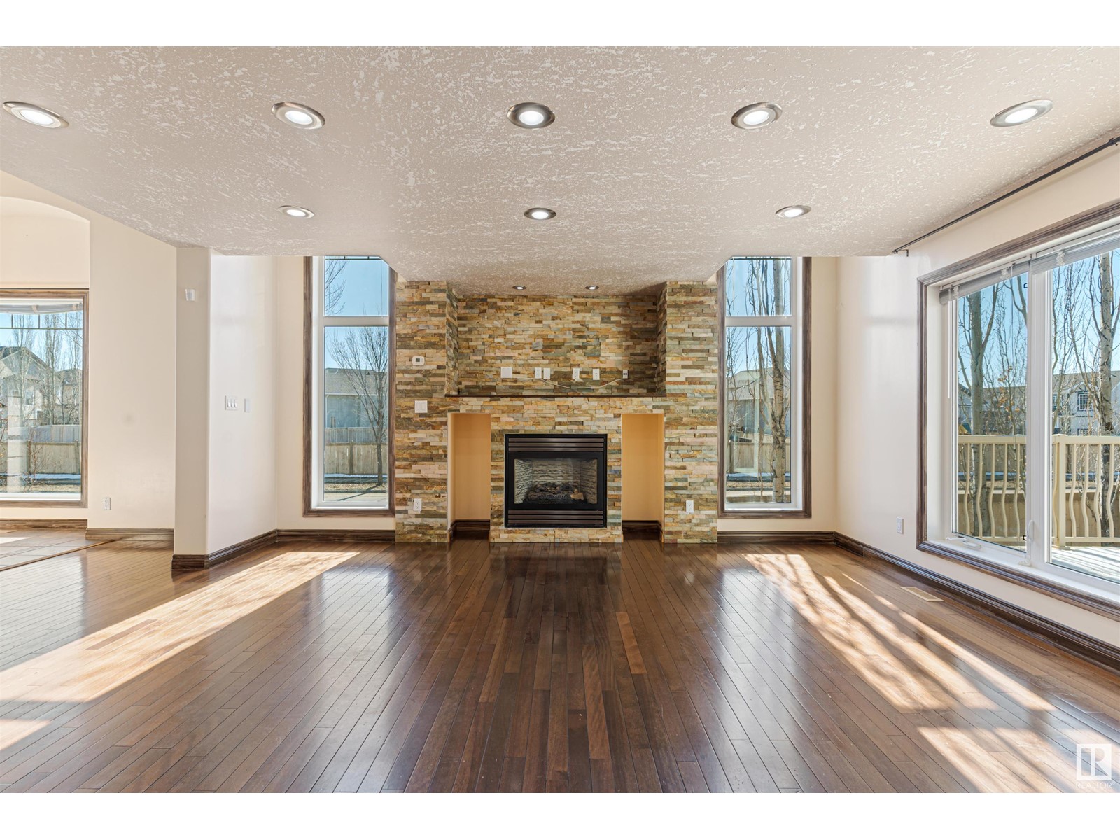
$584,900
126 ANISE CL
Leduc, Alberta, Alberta, T9E0C7
MLS® Number: E4429364
Property description
This stunning custom-built 2,380 sq ft home offers the perfect blend of style and upgrades. Step into the open-concept main floor complemented by elegant hardwood floors and an inviting dining area. The chef-inspired kitchen has ample cabinetry and a large island, ideal for entertaining. Upstairs, enjoy a spacious bonus room featuring skylights, perfect for movie nights or a play area. The primary features a walk-in closet and a spa-like ensuite. With 2 additional bedrooms and a full bath there’s room for the whole family. Upgraded insulation / air conditioning keeps things cool in the summer. The front entryway, laundry, and bathrooms have heated flooring. The garage is heated / roughed in for in-floor heating. The home also includes security cameras and an oversized HWT. Step outside to the deck, where you'll find aluminum railing and a gas line. The basement is equipped with weeping tile and rough-in’s for in-floor heating. Located in Deer Valley, you're just minutes from schools, parks, and shopping
Building information
Type
*****
Appliances
*****
Basement Development
*****
Basement Type
*****
Ceiling Type
*****
Constructed Date
*****
Construction Style Attachment
*****
Half Bath Total
*****
Heating Type
*****
Size Interior
*****
Stories Total
*****
Land information
Amenities
*****
Fence Type
*****
Size Irregular
*****
Size Total
*****
Rooms
Upper Level
Bonus Room
*****
Bedroom 3
*****
Bedroom 2
*****
Primary Bedroom
*****
Main level
Den
*****
Kitchen
*****
Dining room
*****
Living room
*****
Upper Level
Bonus Room
*****
Bedroom 3
*****
Bedroom 2
*****
Primary Bedroom
*****
Main level
Den
*****
Kitchen
*****
Dining room
*****
Living room
*****
Upper Level
Bonus Room
*****
Bedroom 3
*****
Bedroom 2
*****
Primary Bedroom
*****
Main level
Den
*****
Kitchen
*****
Dining room
*****
Living room
*****
Upper Level
Bonus Room
*****
Bedroom 3
*****
Bedroom 2
*****
Primary Bedroom
*****
Main level
Den
*****
Kitchen
*****
Dining room
*****
Living room
*****
Upper Level
Bonus Room
*****
Bedroom 3
*****
Bedroom 2
*****
Primary Bedroom
*****
Main level
Den
*****
Kitchen
*****
Dining room
*****
Living room
*****
Upper Level
Bonus Room
*****
Bedroom 3
*****
Bedroom 2
*****
Primary Bedroom
*****
Main level
Den
*****
Kitchen
*****
Dining room
*****
Living room
*****
Courtesy of Real Broker
Book a Showing for this property
Please note that filling out this form you'll be registered and your phone number without the +1 part will be used as a password.

