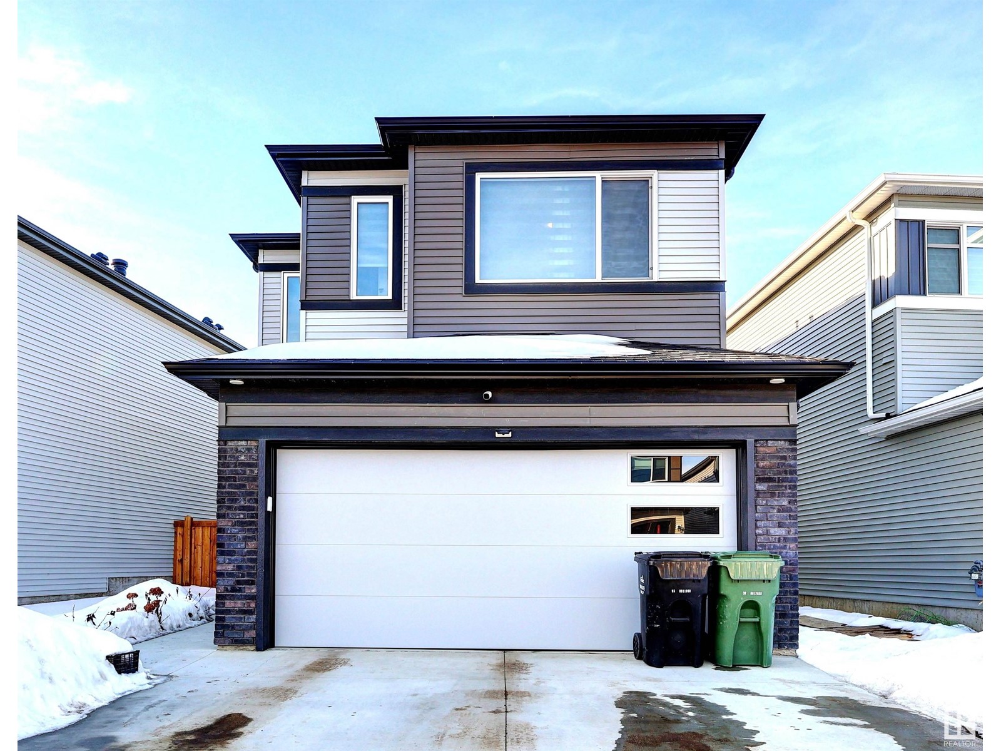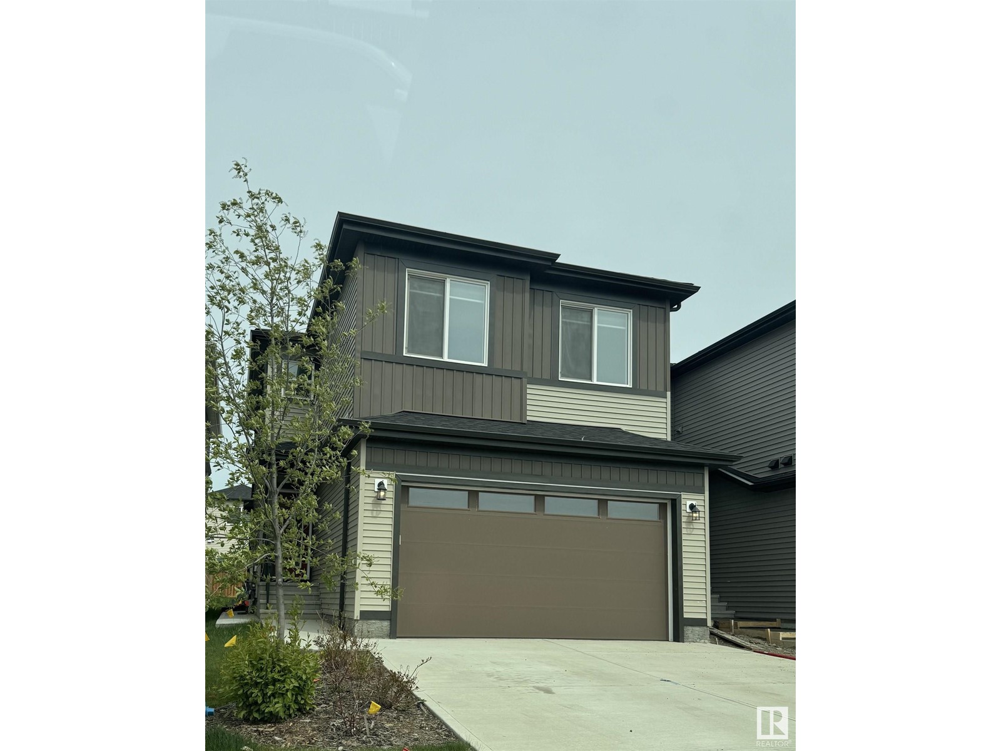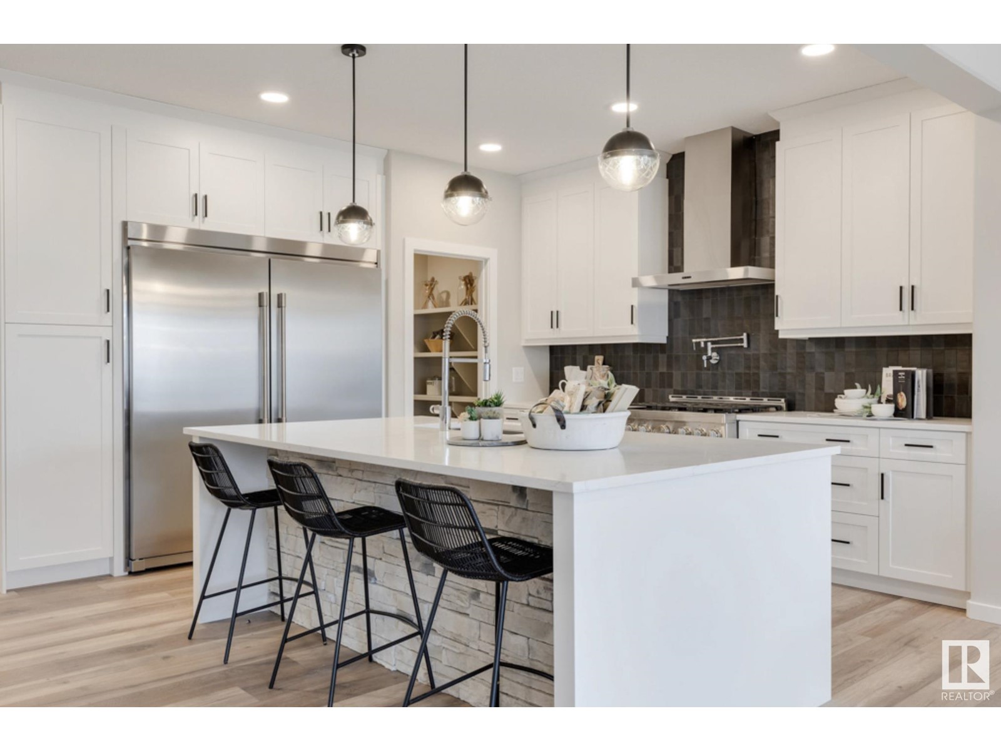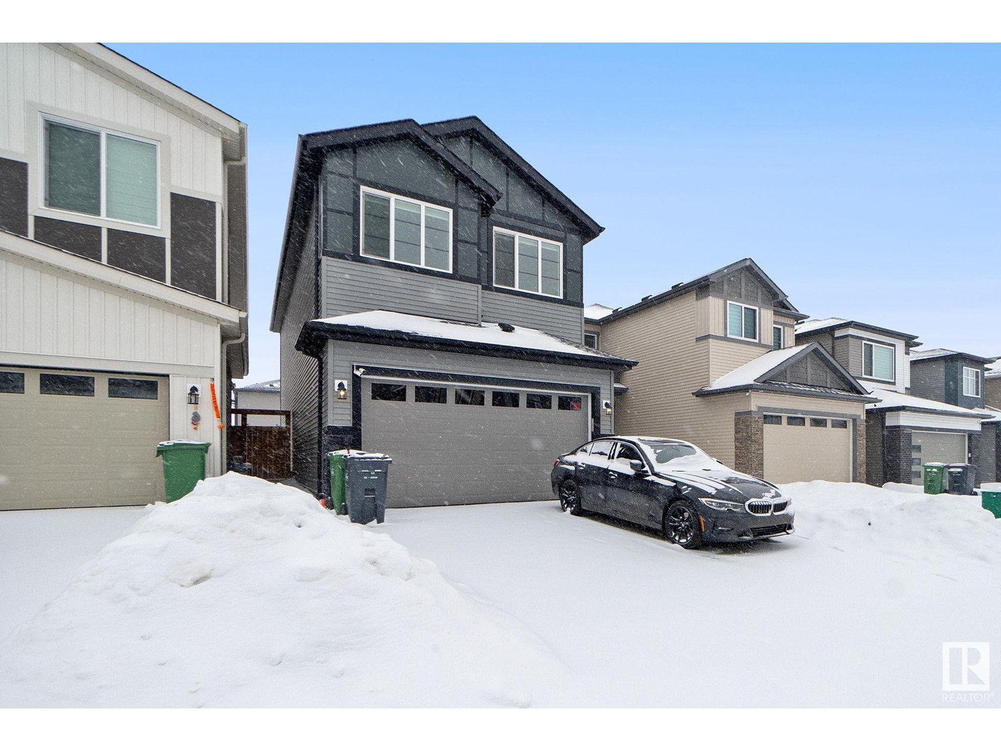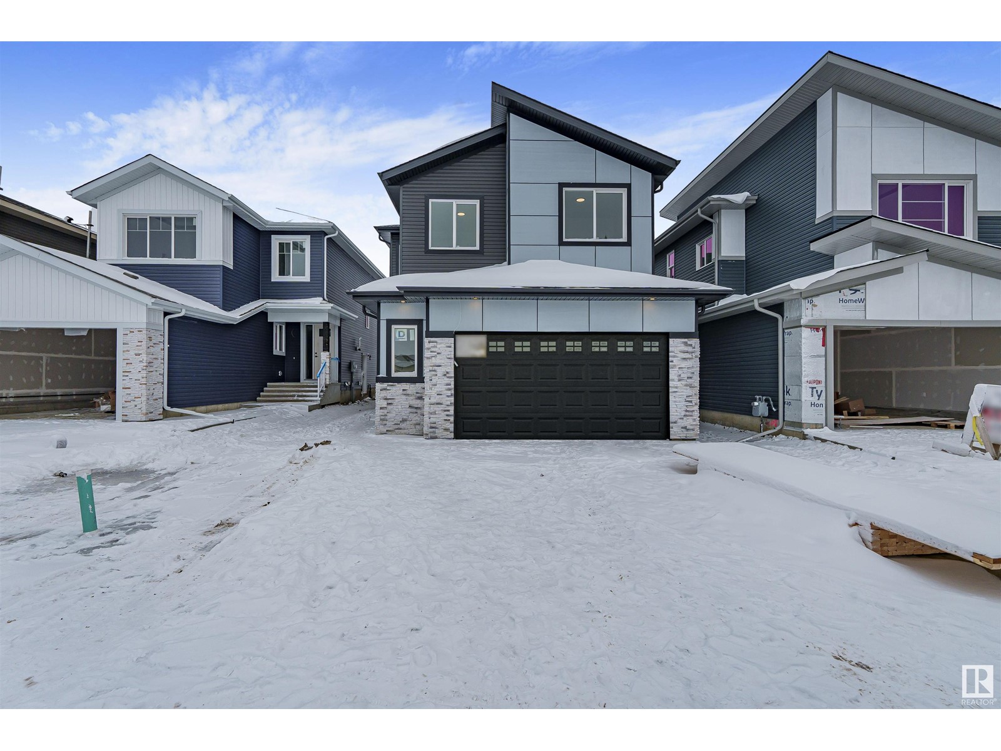Free account required
Unlock the full potential of your property search with a free account! Here's what you'll gain immediate access to:
- Exclusive Access to Every Listing
- Personalized Search Experience
- Favorite Properties at Your Fingertips
- Stay Ahead with Email Alerts
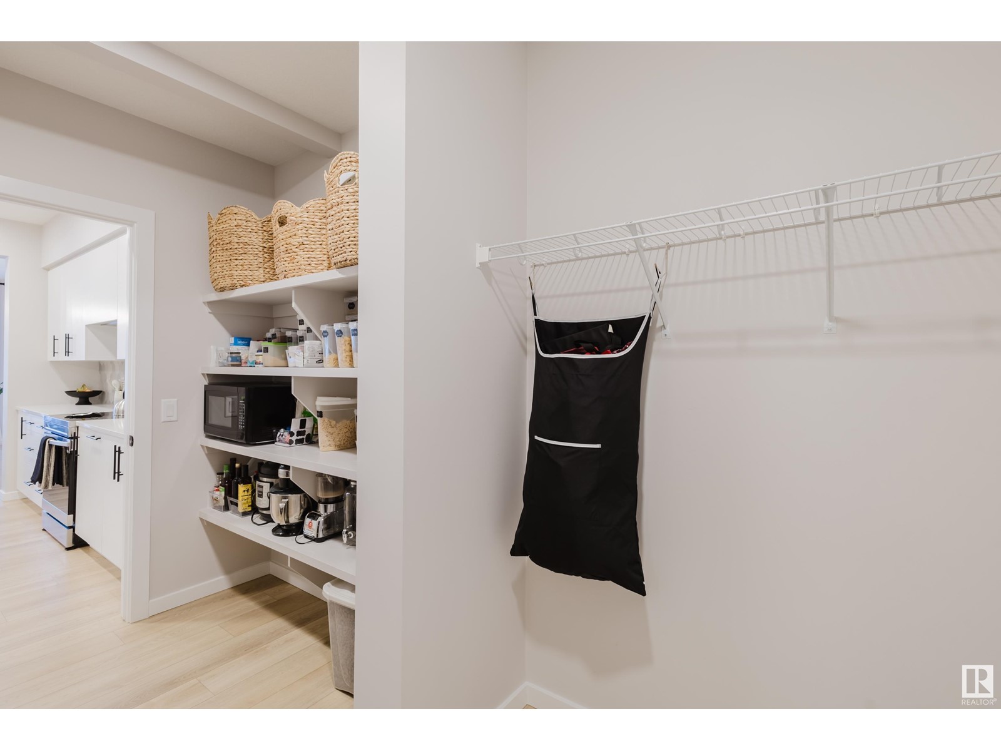
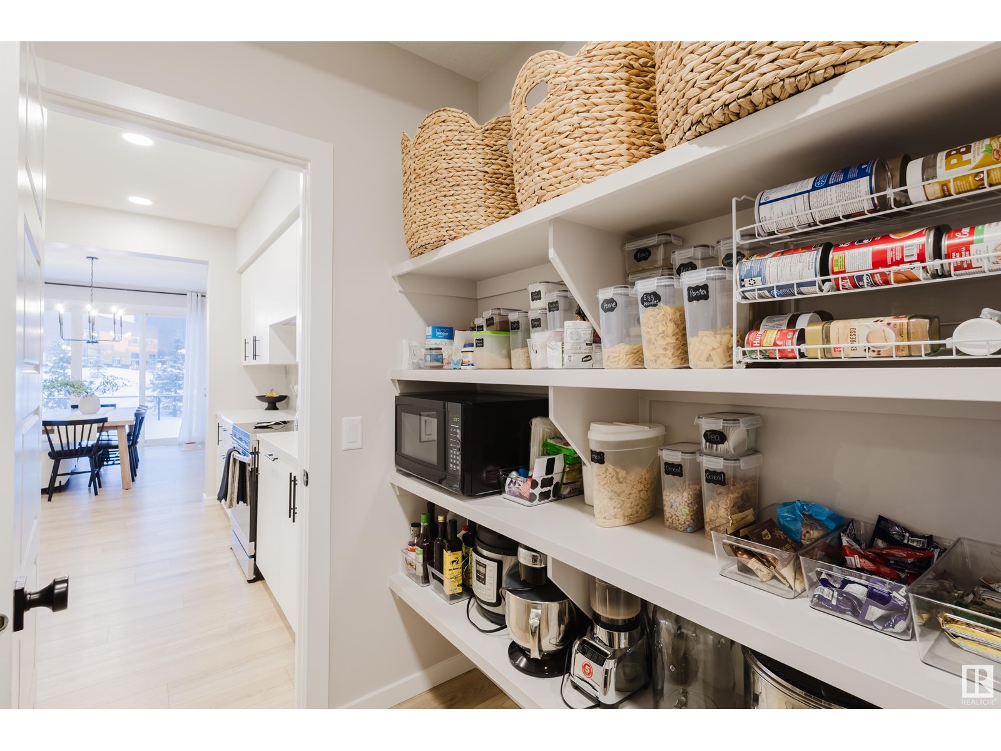
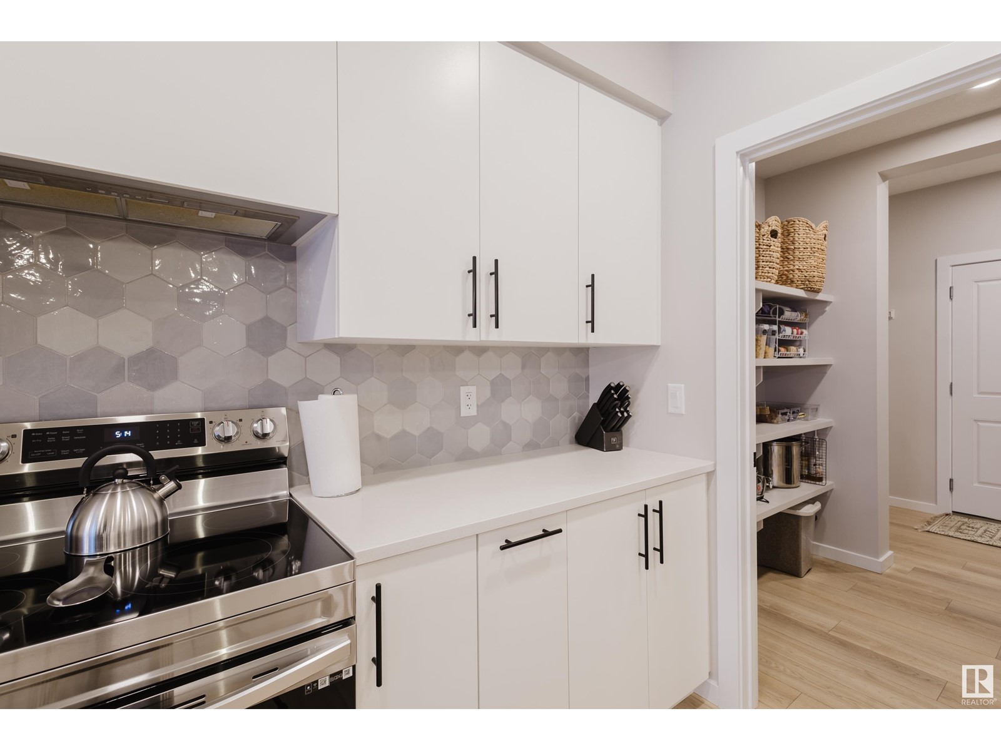
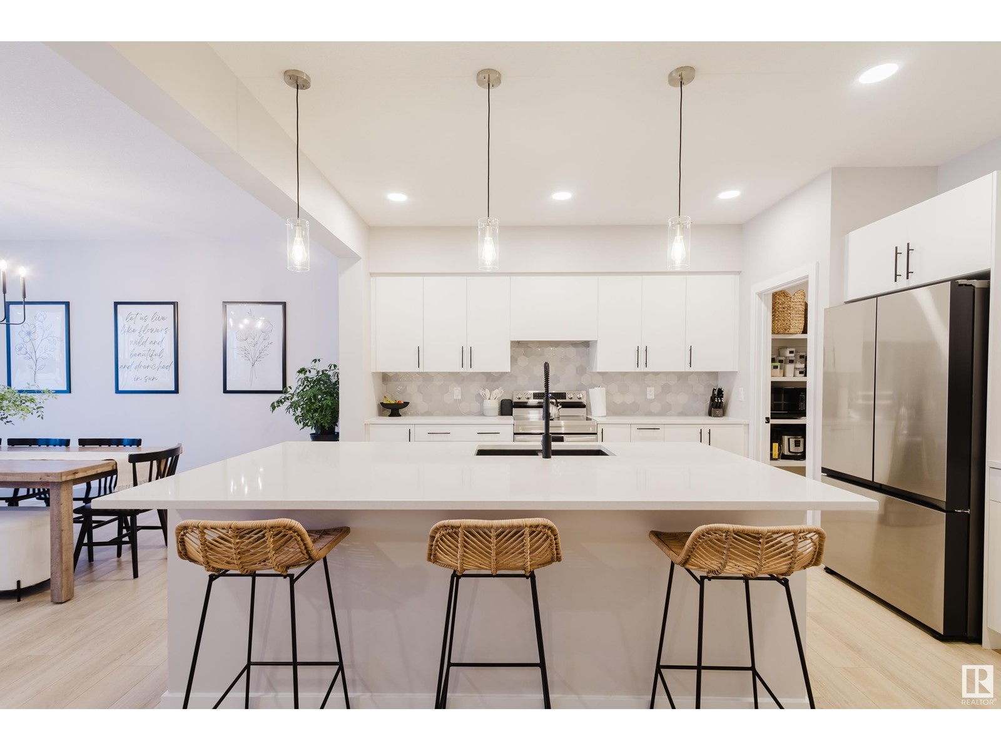
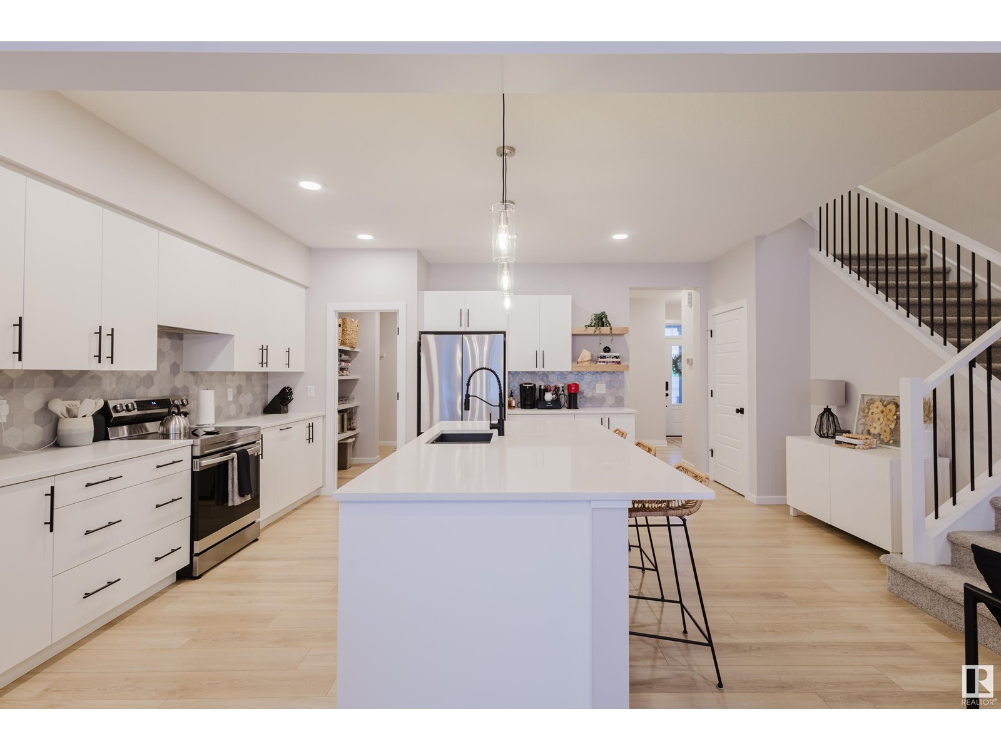
$585,000
103 STILES BN
Leduc, Alberta, Alberta, T9E1N8
MLS® Number: E4426049
Property description
Welcome to this beautifully maintained Homes by AVI 2022 build, nestled in the desirable Southfork community of Leduc, close to walking paths/ponds. This contemporary 3-bedroom home boasts an open, airy design, creating a seamless flow. The heart of the home is the kitchen, featuring sleek, brand-new appliances, generous cabinetry, and plenty of counter space—ideal for both cooking and entertaining. The bright and welcoming living area is adorned with large windows, allowing an abundance of natural light to flood the space, with several upgrades throughout. Retreat to the spacious primary bedroom, which offers a private ensuite, providing the perfect sanctuary for relaxation. The upstairs bonus room is an additional highlight, offering a flexible space that can easily adapt to your needs—whether it’s a cozy home office, a playroom, or a media room. Convenience is key with a separate side entry that leads to the unfinished basement, this versatile space holds potential to be developed into a future suite.
Building information
Type
*****
Appliances
*****
Basement Development
*****
Basement Type
*****
Constructed Date
*****
Construction Style Attachment
*****
Cooling Type
*****
Fireplace Fuel
*****
Fireplace Present
*****
Fireplace Type
*****
Half Bath Total
*****
Heating Type
*****
Size Interior
*****
Stories Total
*****
Land information
Amenities
*****
Rooms
Upper Level
Bonus Room
*****
Bedroom 3
*****
Bedroom 2
*****
Primary Bedroom
*****
Main level
Family room
*****
Kitchen
*****
Dining room
*****
Living room
*****
Upper Level
Bonus Room
*****
Bedroom 3
*****
Bedroom 2
*****
Primary Bedroom
*****
Main level
Family room
*****
Kitchen
*****
Dining room
*****
Living room
*****
Upper Level
Bonus Room
*****
Bedroom 3
*****
Bedroom 2
*****
Primary Bedroom
*****
Main level
Family room
*****
Kitchen
*****
Dining room
*****
Living room
*****
Upper Level
Bonus Room
*****
Bedroom 3
*****
Bedroom 2
*****
Primary Bedroom
*****
Main level
Family room
*****
Kitchen
*****
Dining room
*****
Living room
*****
Upper Level
Bonus Room
*****
Bedroom 3
*****
Bedroom 2
*****
Primary Bedroom
*****
Main level
Family room
*****
Kitchen
*****
Dining room
*****
Living room
*****
Upper Level
Bonus Room
*****
Bedroom 3
*****
Bedroom 2
*****
Primary Bedroom
*****
Main level
Family room
*****
Kitchen
*****
Dining room
*****
Living room
*****
Upper Level
Bonus Room
*****
Bedroom 3
*****
Courtesy of One Percent Realty
Book a Showing for this property
Please note that filling out this form you'll be registered and your phone number without the +1 part will be used as a password.

