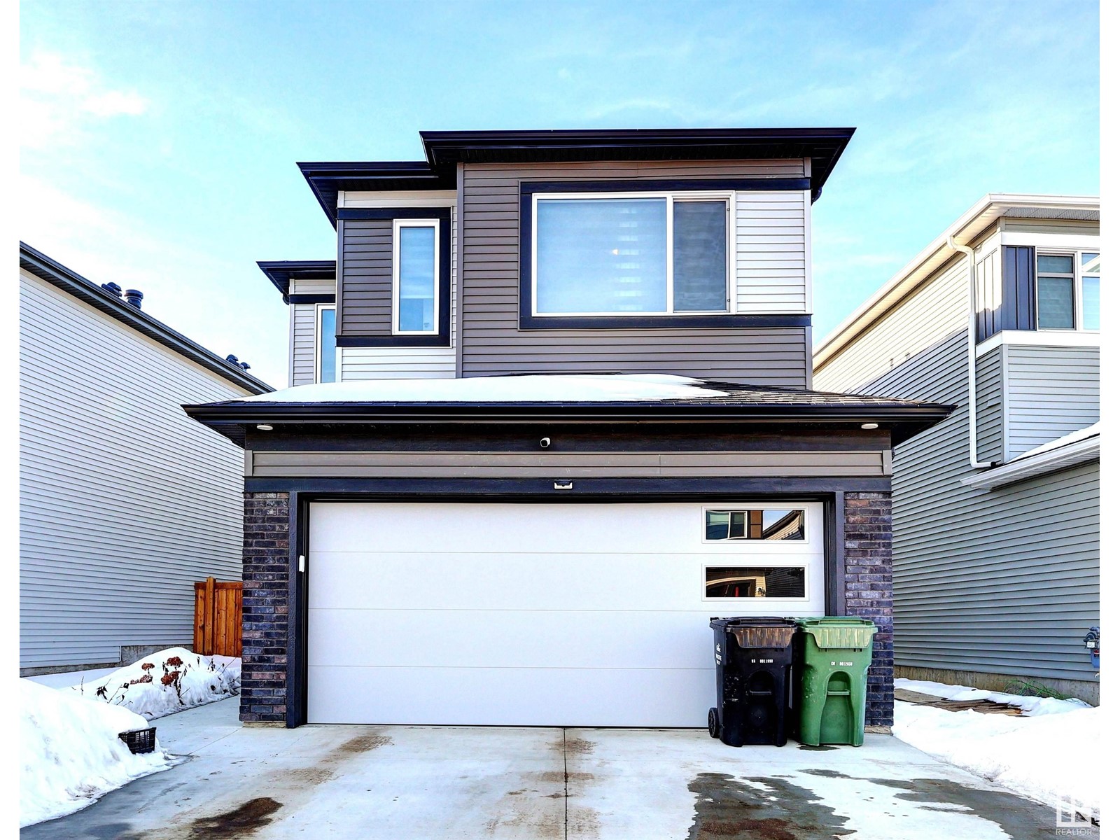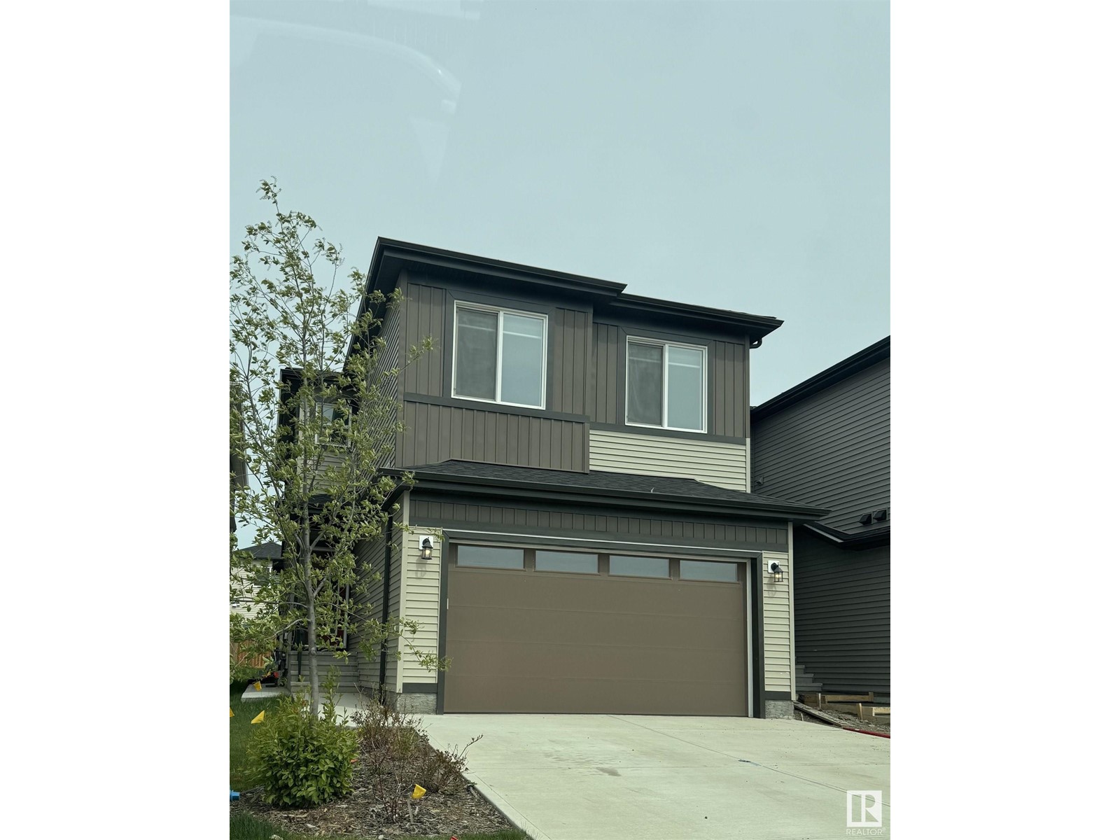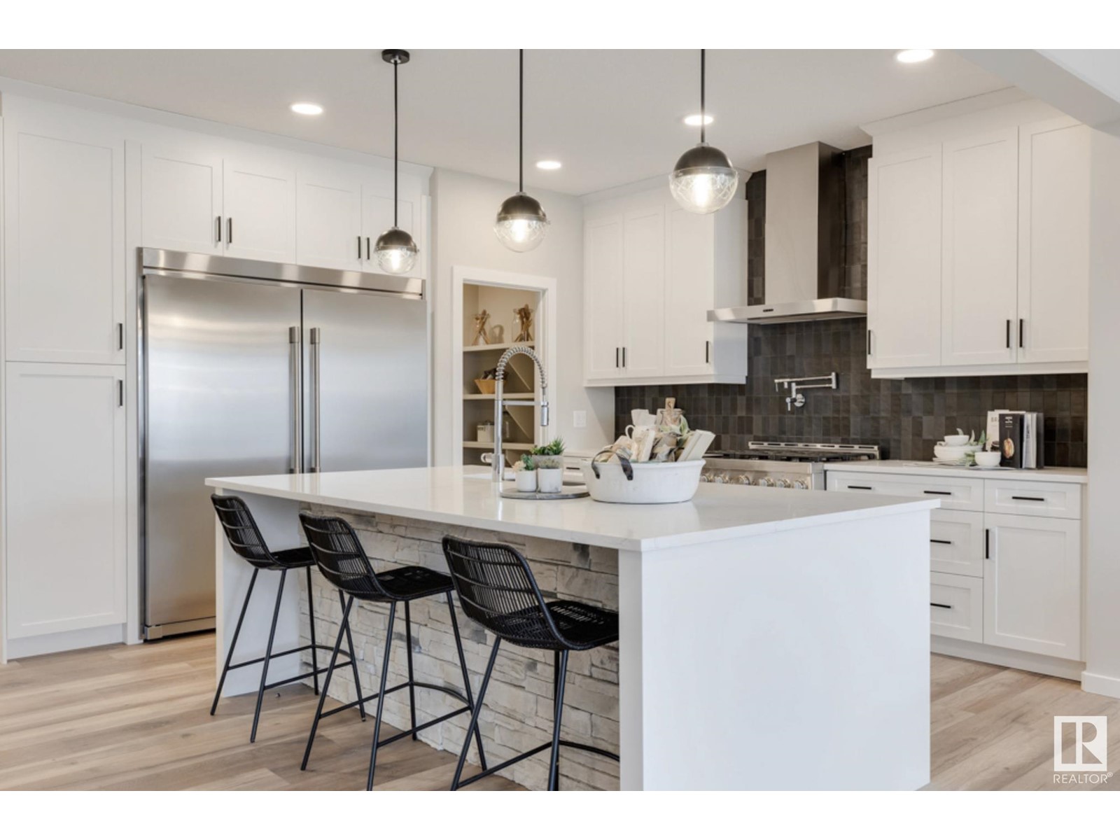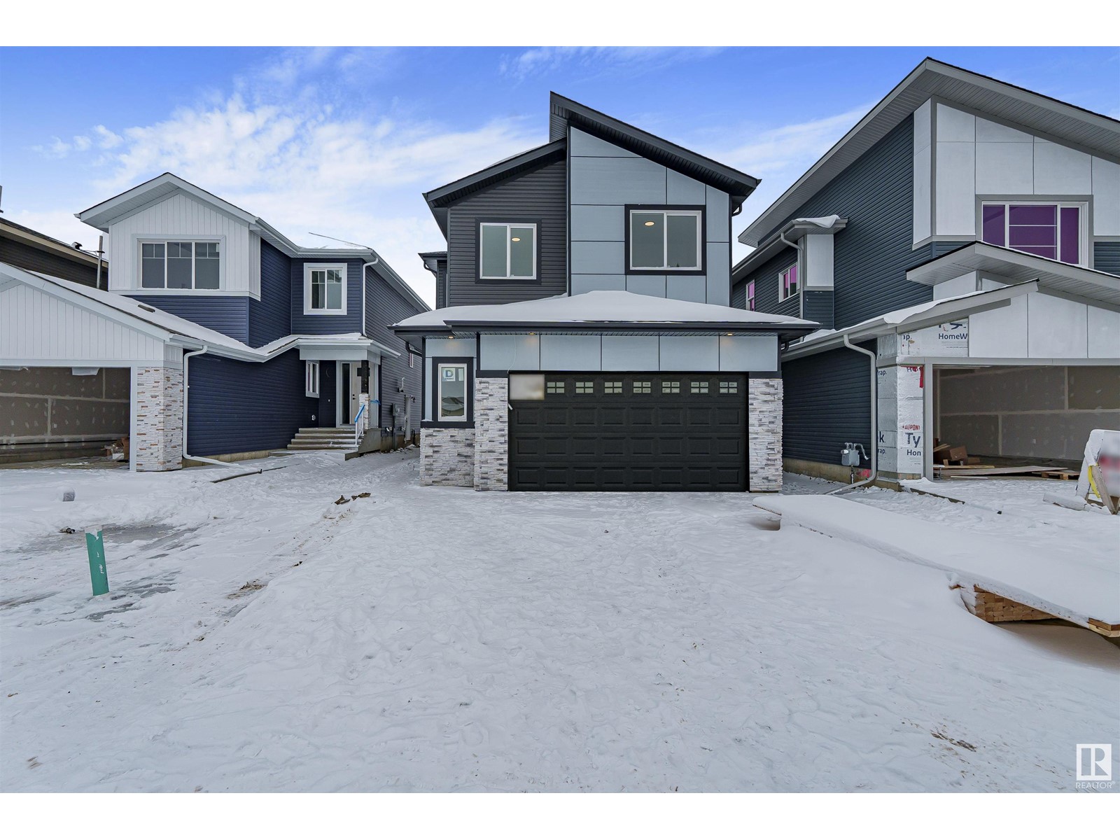Free account required
Unlock the full potential of your property search with a free account! Here's what you'll gain immediate access to:
- Exclusive Access to Every Listing
- Personalized Search Experience
- Favorite Properties at Your Fingertips
- Stay Ahead with Email Alerts
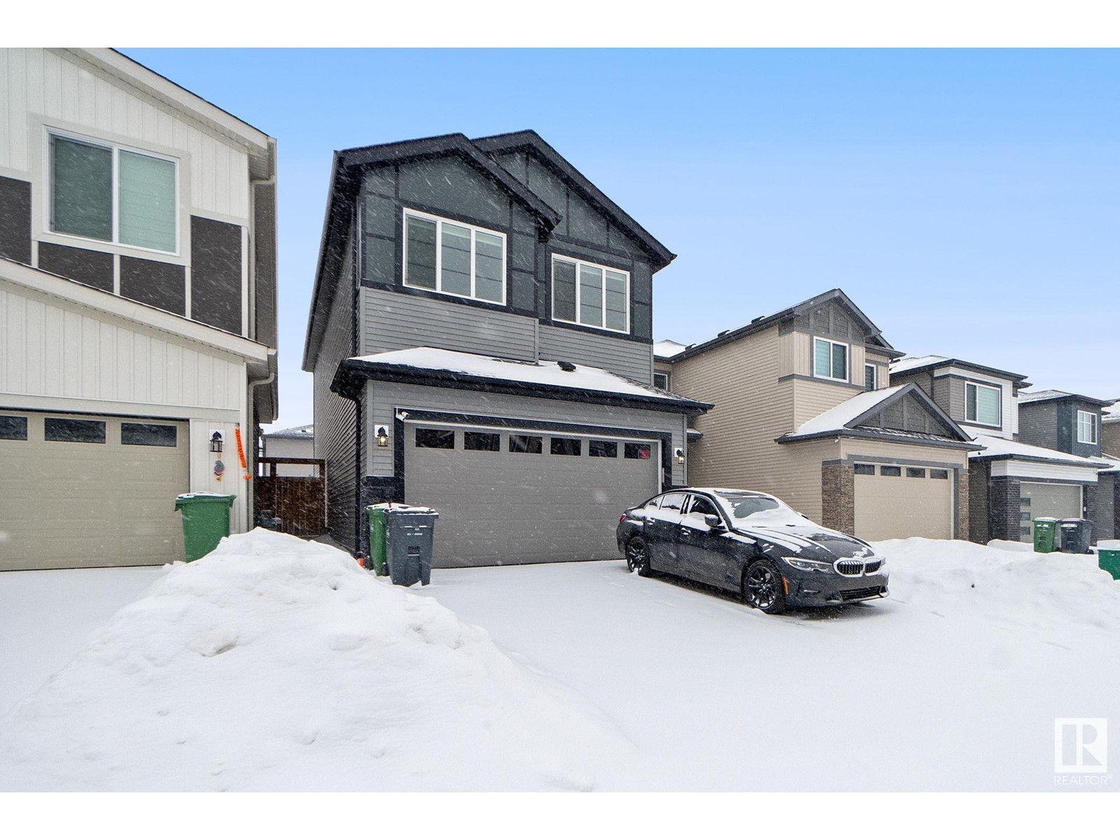
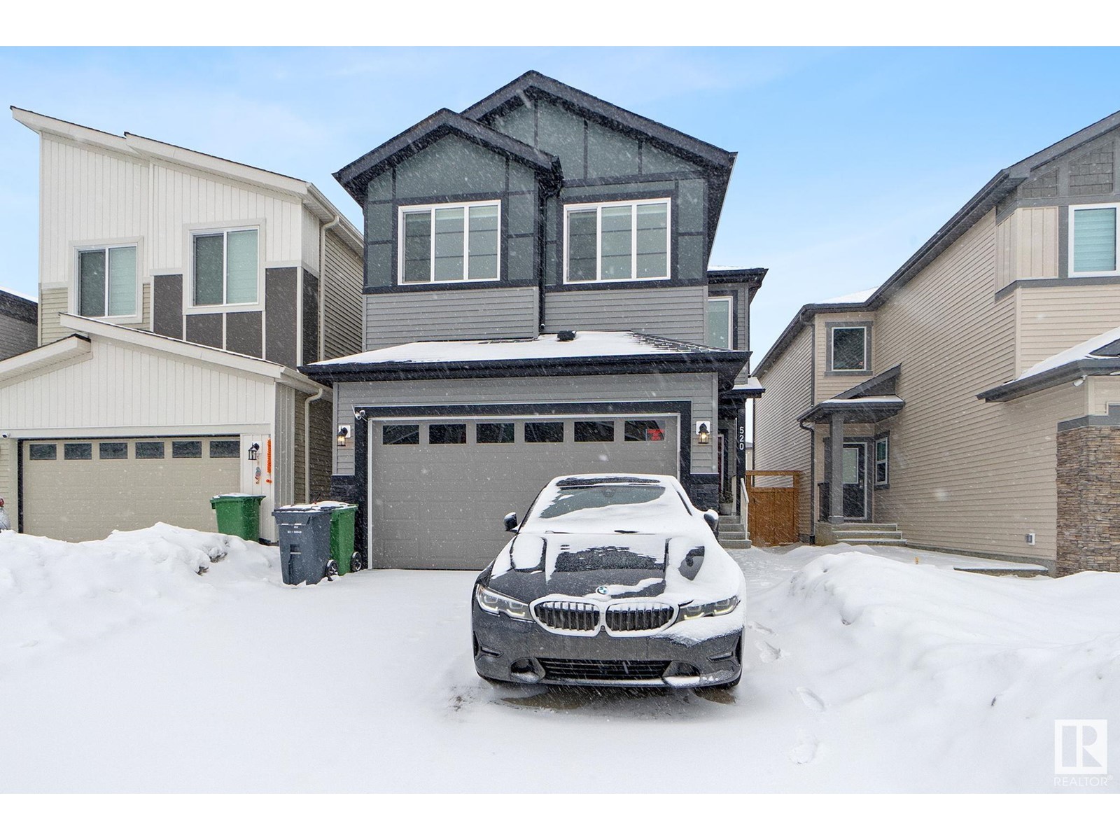
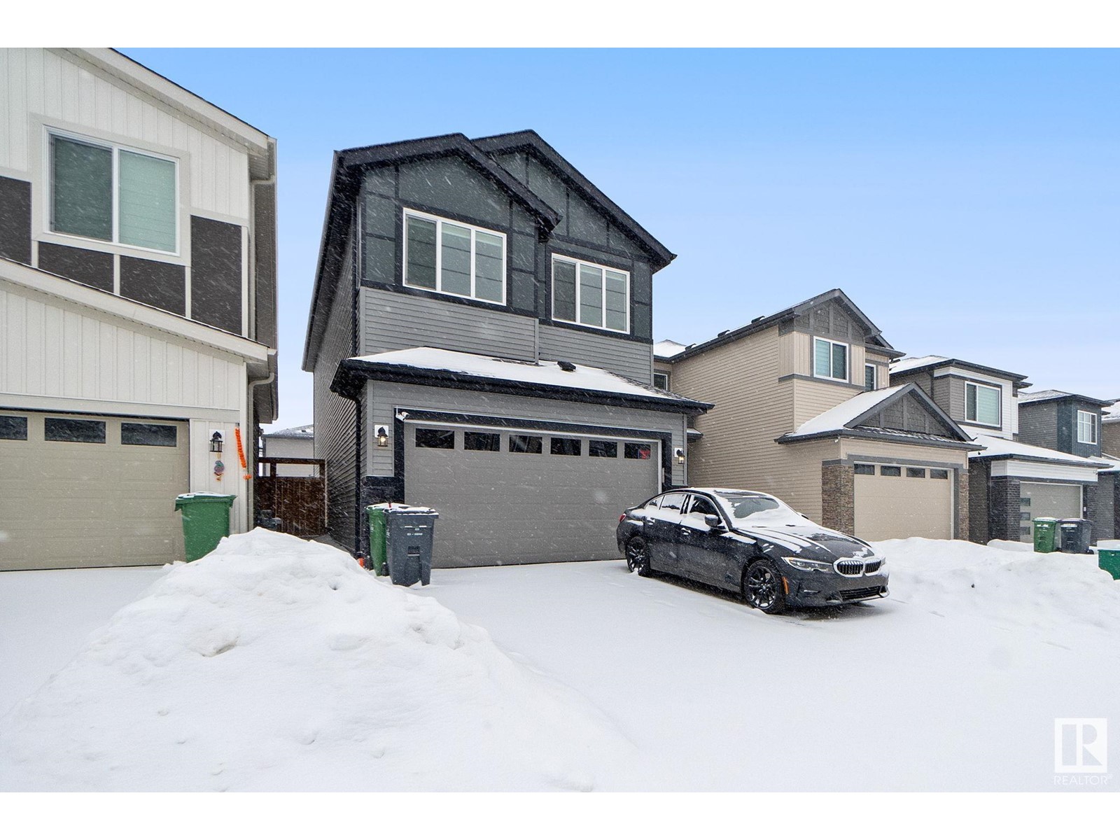

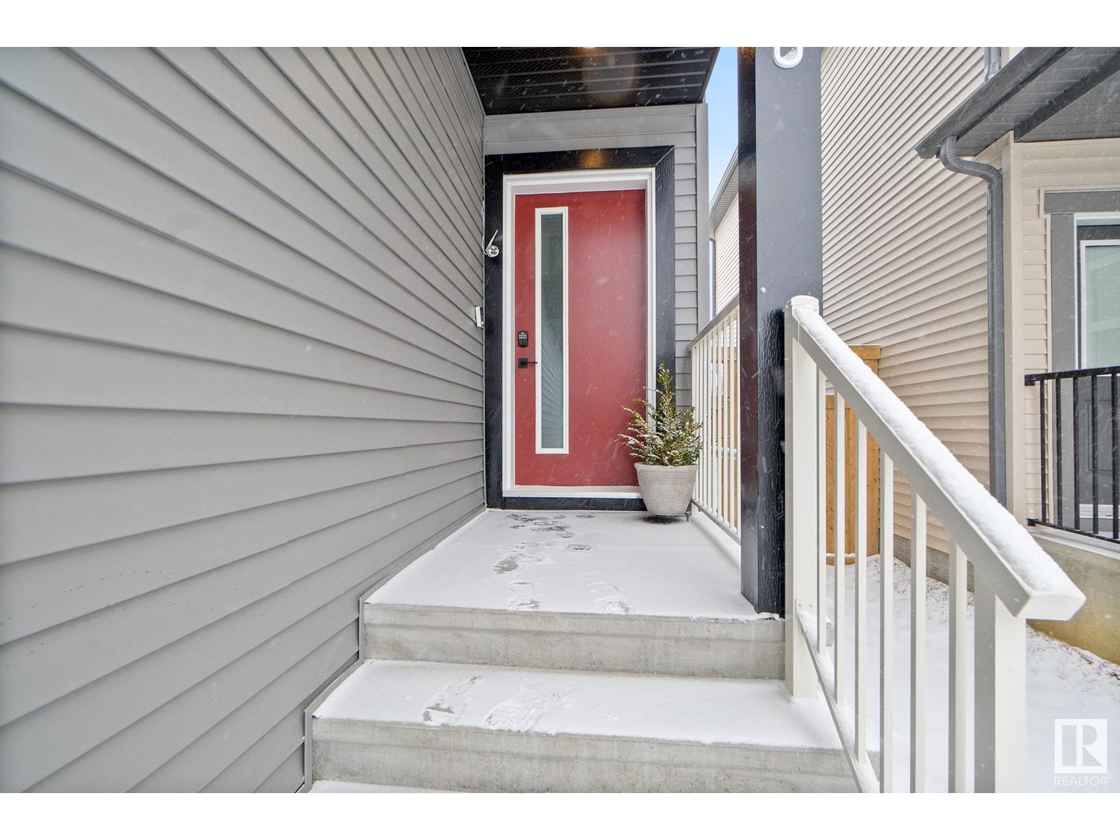
$599,999
520 Bluff Lane
Leduc, Alberta, Alberta, T9E1R5
MLS® Number: E4426016
Property description
Welcome to this beautiful 2 storey home that offers both style and functionality. As you step through the front door, you'll immediately be greeted by a spacious entryway leading into an open-concept living space. The stylish kitchen, complete with a generous pantry, seamlessly flows into the cozy living room featuring an electric fireplace. A convenient 2-piece bathroom is also located on the main floor. With four bedrooms and a bonus room, this home is perfect for a growing family. The large primary bedroom boasts a luxurious 5-piece ensuite, a walk-in closet, offering a true retreat. This house has been very well taken care of, ensuring comfort and convenience for all. The attached garage provides ample parking space, The basement has a side entrance, which offers great potential for future development, allowing you to personalize the space to suit your needs or to generate an extra income .
Building information
Type
*****
Appliances
*****
Basement Development
*****
Basement Type
*****
Ceiling Type
*****
Constructed Date
*****
Construction Style Attachment
*****
Half Bath Total
*****
Heating Type
*****
Size Interior
*****
Stories Total
*****
Land information
Amenities
*****
Rooms
Upper Level
Bedroom 4
*****
Bedroom 3
*****
Bedroom 2
*****
Primary Bedroom
*****
Main level
Kitchen
*****
Living room
*****
Upper Level
Bedroom 4
*****
Bedroom 3
*****
Bedroom 2
*****
Primary Bedroom
*****
Main level
Kitchen
*****
Living room
*****
Upper Level
Bedroom 4
*****
Bedroom 3
*****
Bedroom 2
*****
Primary Bedroom
*****
Main level
Kitchen
*****
Living room
*****
Upper Level
Bedroom 4
*****
Bedroom 3
*****
Bedroom 2
*****
Primary Bedroom
*****
Main level
Kitchen
*****
Living room
*****
Upper Level
Bedroom 4
*****
Bedroom 3
*****
Bedroom 2
*****
Primary Bedroom
*****
Main level
Kitchen
*****
Living room
*****
Upper Level
Bedroom 4
*****
Bedroom 3
*****
Bedroom 2
*****
Primary Bedroom
*****
Main level
Kitchen
*****
Living room
*****
Upper Level
Bedroom 4
*****
Bedroom 3
*****
Bedroom 2
*****
Primary Bedroom
*****
Main level
Kitchen
*****
Living room
*****
Upper Level
Bedroom 4
*****
Bedroom 3
*****
Bedroom 2
*****
Primary Bedroom
*****
Main level
Kitchen
*****
Living room
*****
Upper Level
Bedroom 4
*****
Bedroom 3
*****
Courtesy of Royal Lepage Arteam Realty
Book a Showing for this property
Please note that filling out this form you'll be registered and your phone number without the +1 part will be used as a password.

