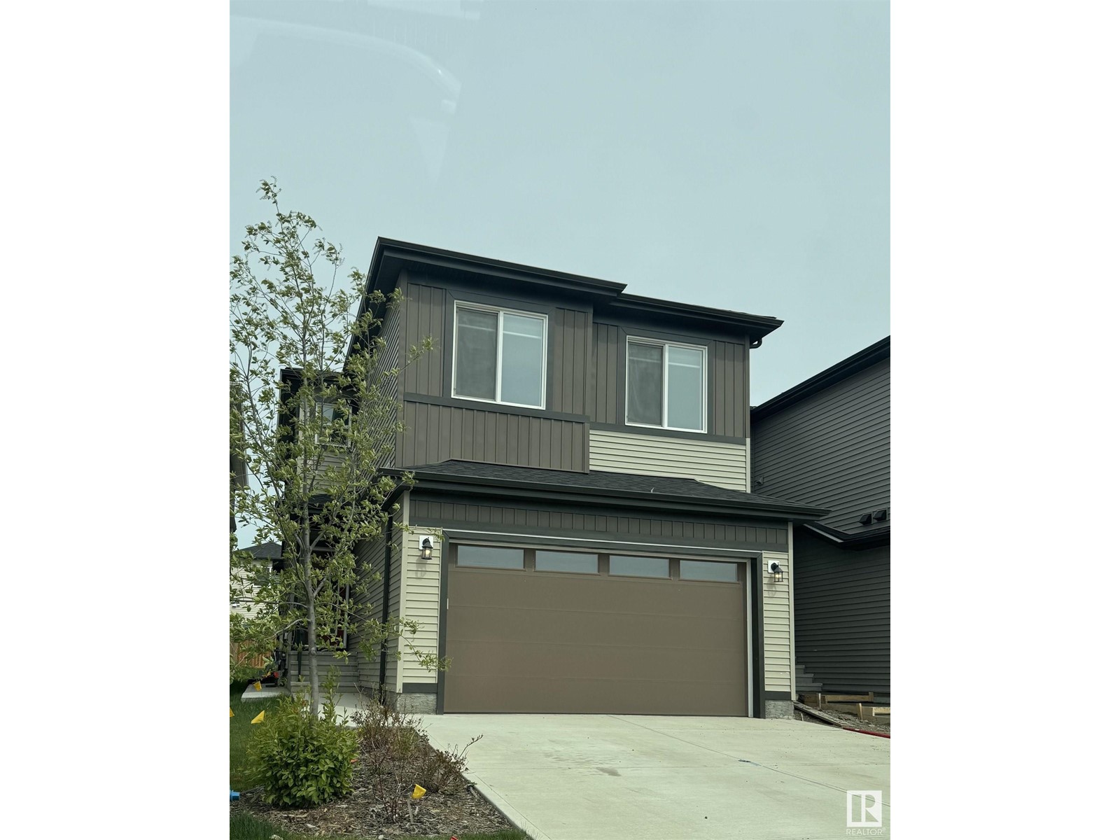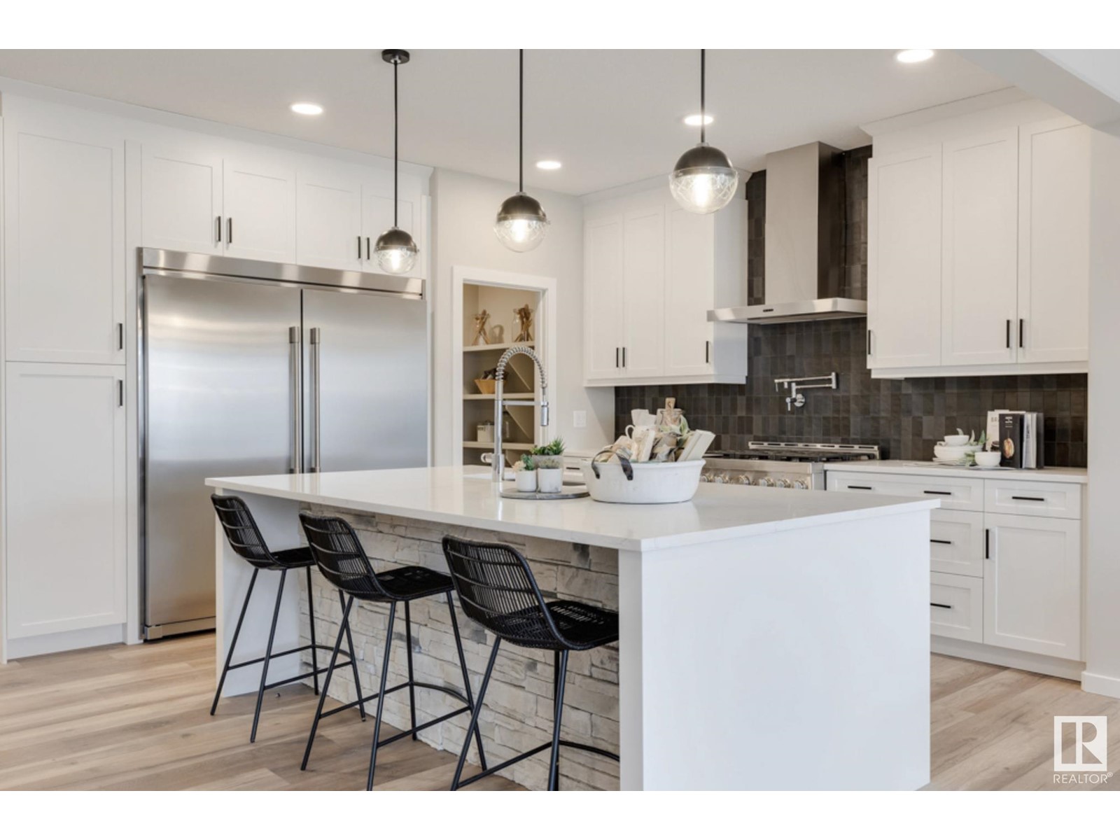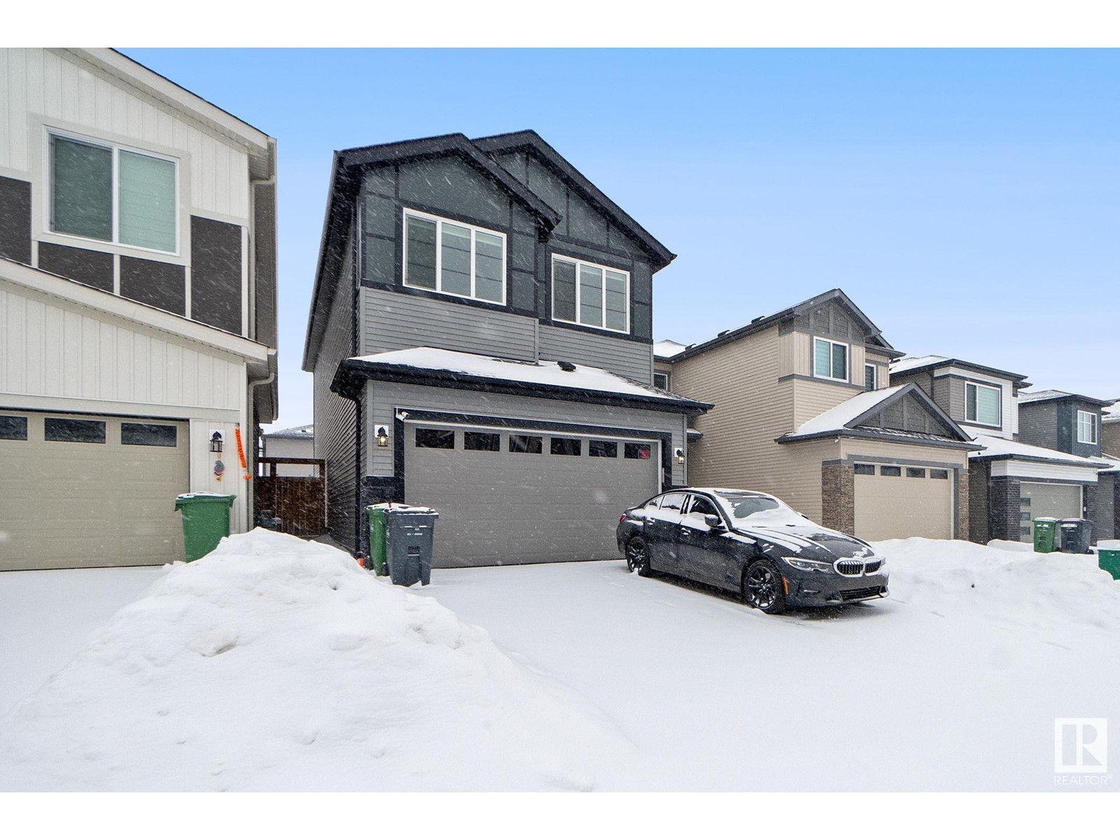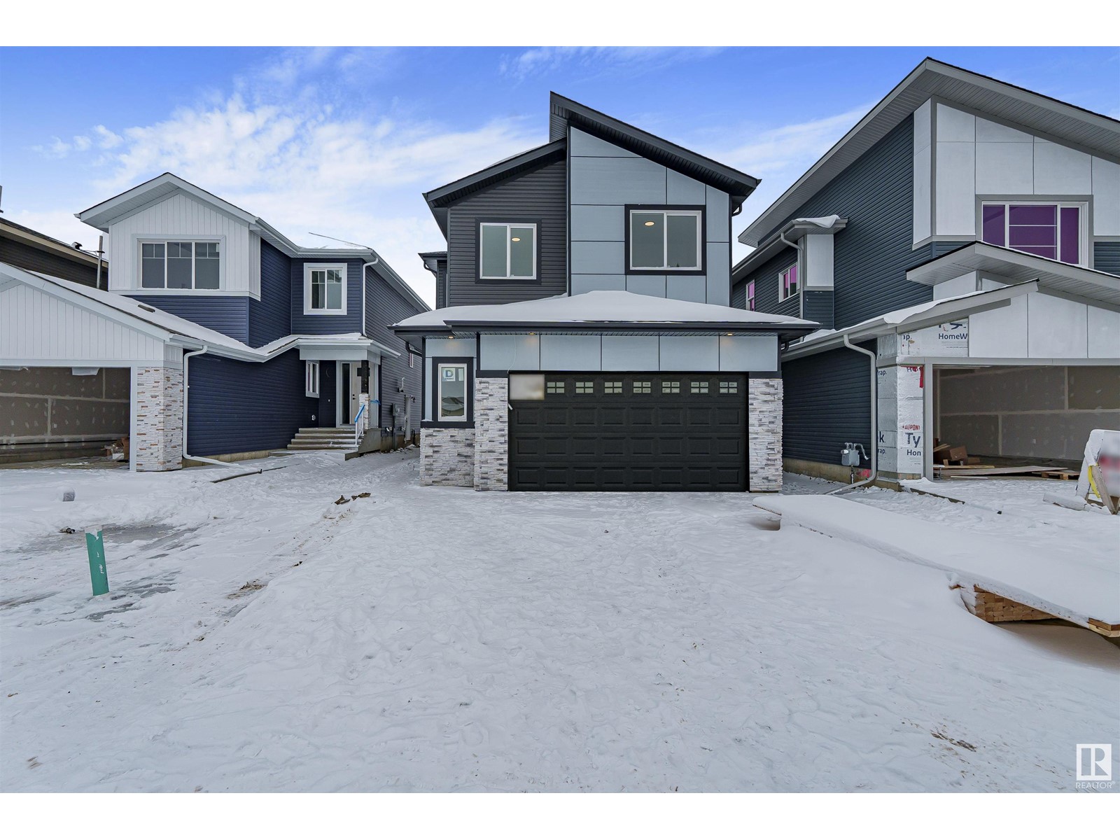Free account required
Unlock the full potential of your property search with a free account! Here's what you'll gain immediate access to:
- Exclusive Access to Every Listing
- Personalized Search Experience
- Favorite Properties at Your Fingertips
- Stay Ahead with Email Alerts
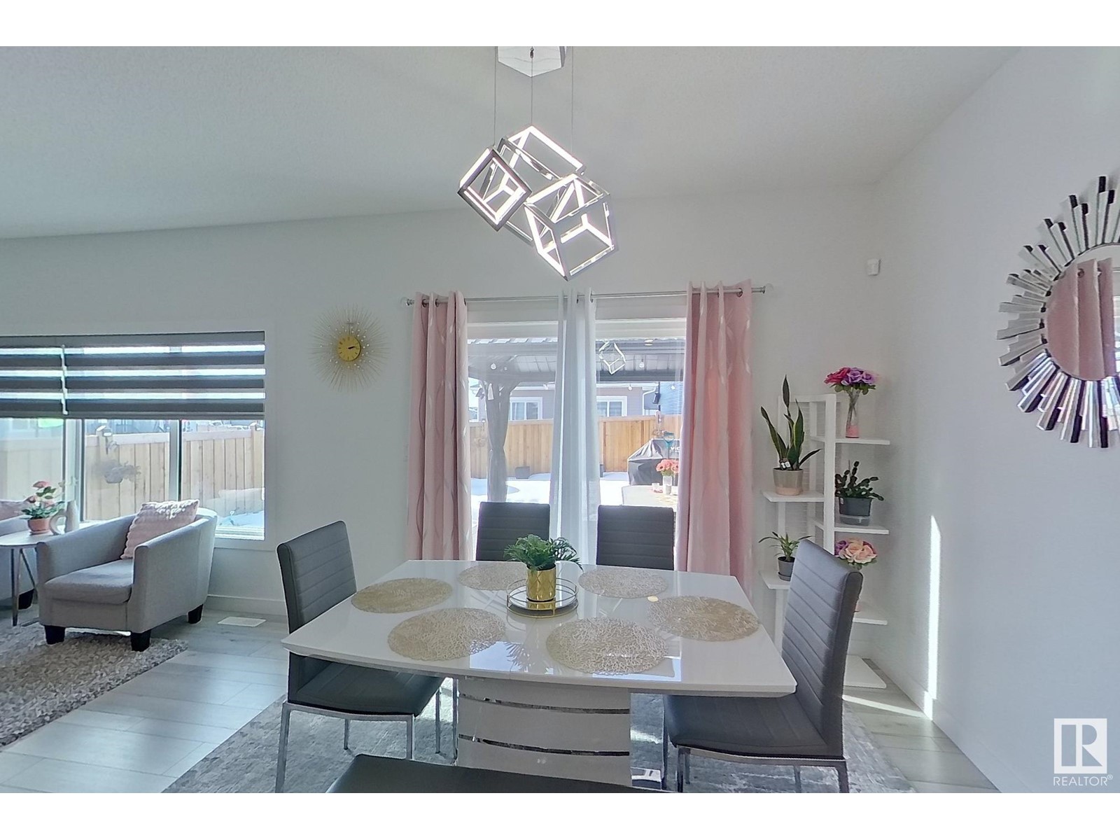
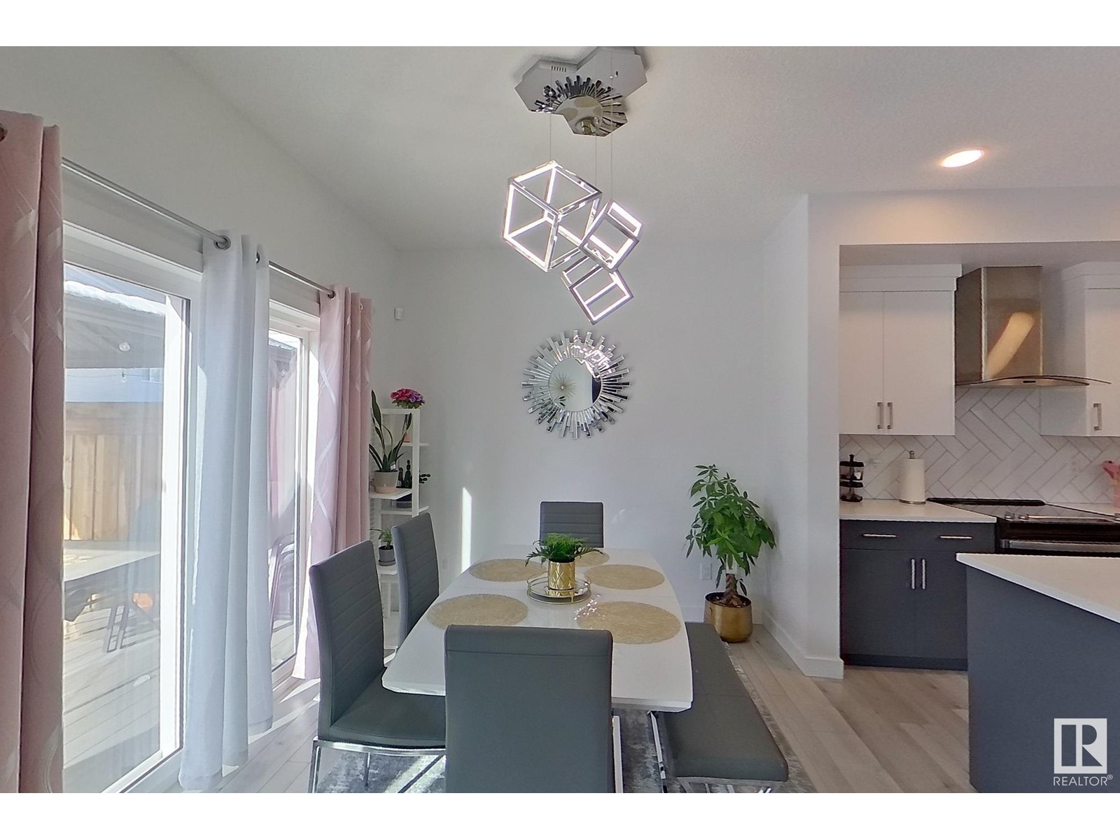
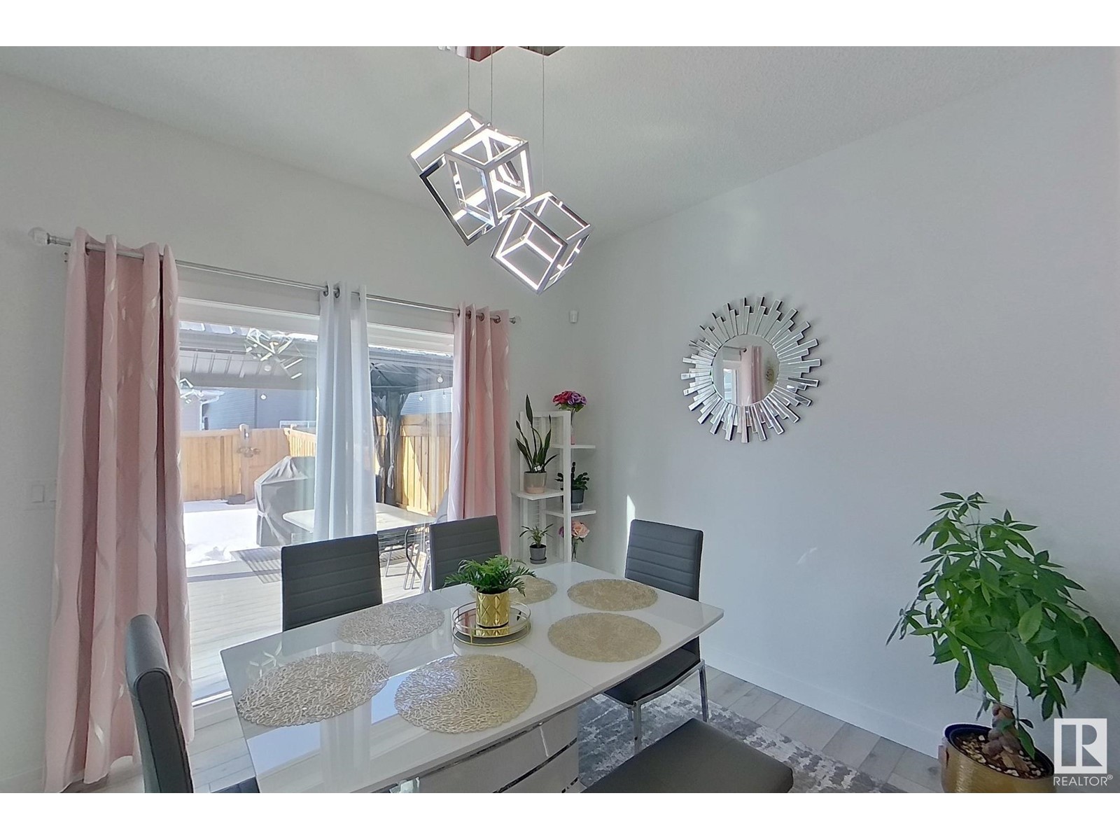
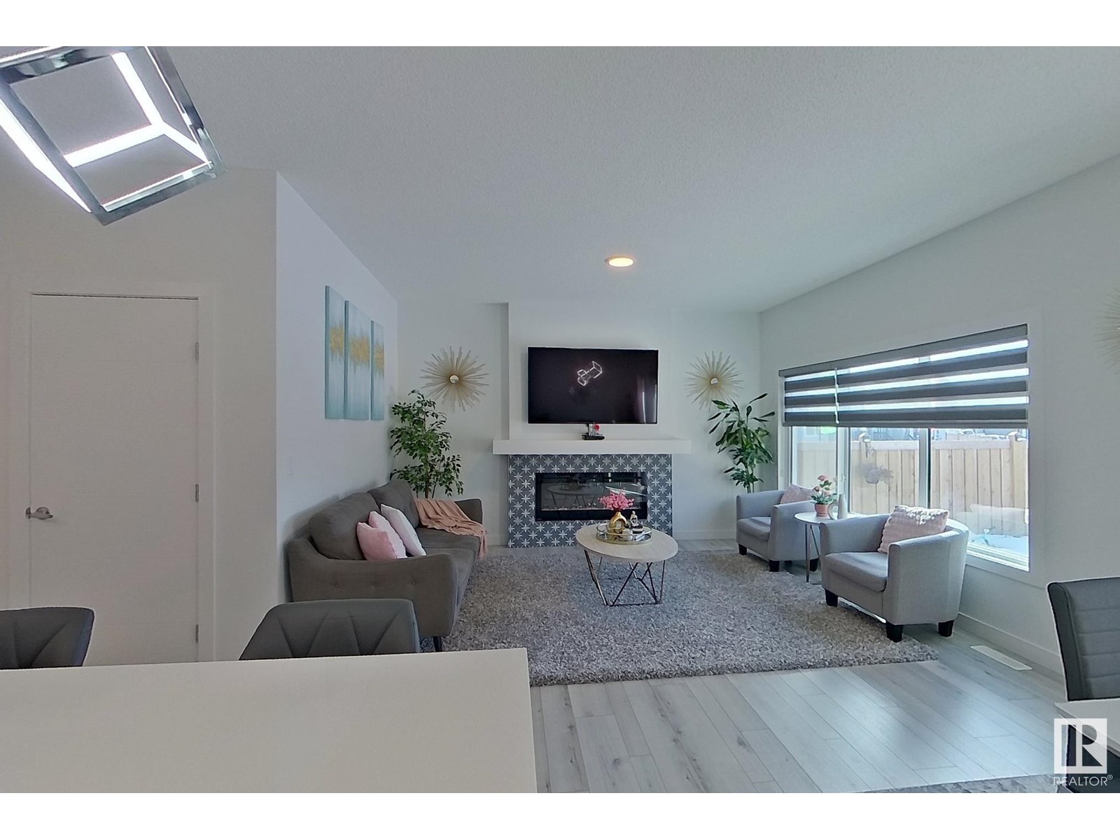

$629,900
103 BLUFF CV
Leduc, Alberta, Alberta, T9E1M8
MLS® Number: E4422604
Property description
Welcome home to this SHOWHOME CONDITION property in the Black Stone community! This 4-beds,2.5-baths home offers a low-maintenance lifestyle, allowing you to spend less time on chores and more time enjoying life.With gorgeous finishes and plenty of space, perfect for style and comfort.The kitchen is a chef's dream, featuring quartz countertops, upgraded lighting, and ample cabinet space for easy organization. Added bonus of A/C for hot summer days. Upstairs, you'll find a bonus room, a laundry area, and a luxurious primary suite with a generous walk-in closet and a 5-piece ensuite featuring dual sinks and a glass-enclosed shower. 3 addtl beds with ample closet space and a full bathroom complete the upper level.The fully finished basement offers even more space for relaxation and entertainment, complete with a wet bar, billiard bar, and a big screen perfect for movie nights.This home also features a landscaped and fully fenced backyard.Don't miss out on the chance to call this stunning property your HOME!!
Building information
Type
*****
Amenities
*****
Appliances
*****
Basement Development
*****
Basement Type
*****
Constructed Date
*****
Construction Style Attachment
*****
Cooling Type
*****
Half Bath Total
*****
Heating Type
*****
Size Interior
*****
Stories Total
*****
Land information
Amenities
*****
Fence Type
*****
Size Irregular
*****
Size Total
*****
Rooms
Upper Level
Bonus Room
*****
Bedroom 4
*****
Bedroom 3
*****
Bedroom 2
*****
Primary Bedroom
*****
Main level
Mud room
*****
Pantry
*****
Den
*****
Kitchen
*****
Dining room
*****
Living room
*****
Basement
Other
*****
Recreation room
*****
Upper Level
Bonus Room
*****
Bedroom 4
*****
Bedroom 3
*****
Bedroom 2
*****
Primary Bedroom
*****
Main level
Mud room
*****
Pantry
*****
Den
*****
Kitchen
*****
Dining room
*****
Living room
*****
Basement
Other
*****
Recreation room
*****
Upper Level
Bonus Room
*****
Bedroom 4
*****
Bedroom 3
*****
Bedroom 2
*****
Primary Bedroom
*****
Main level
Mud room
*****
Pantry
*****
Den
*****
Kitchen
*****
Dining room
*****
Living room
*****
Basement
Other
*****
Recreation room
*****
Upper Level
Bonus Room
*****
Bedroom 4
*****
Bedroom 3
*****
Bedroom 2
*****
Primary Bedroom
*****
Main level
Mud room
*****
Pantry
*****
Den
*****
Kitchen
*****
Dining room
*****
Living room
*****
Courtesy of Rite Realty
Book a Showing for this property
Please note that filling out this form you'll be registered and your phone number without the +1 part will be used as a password.


