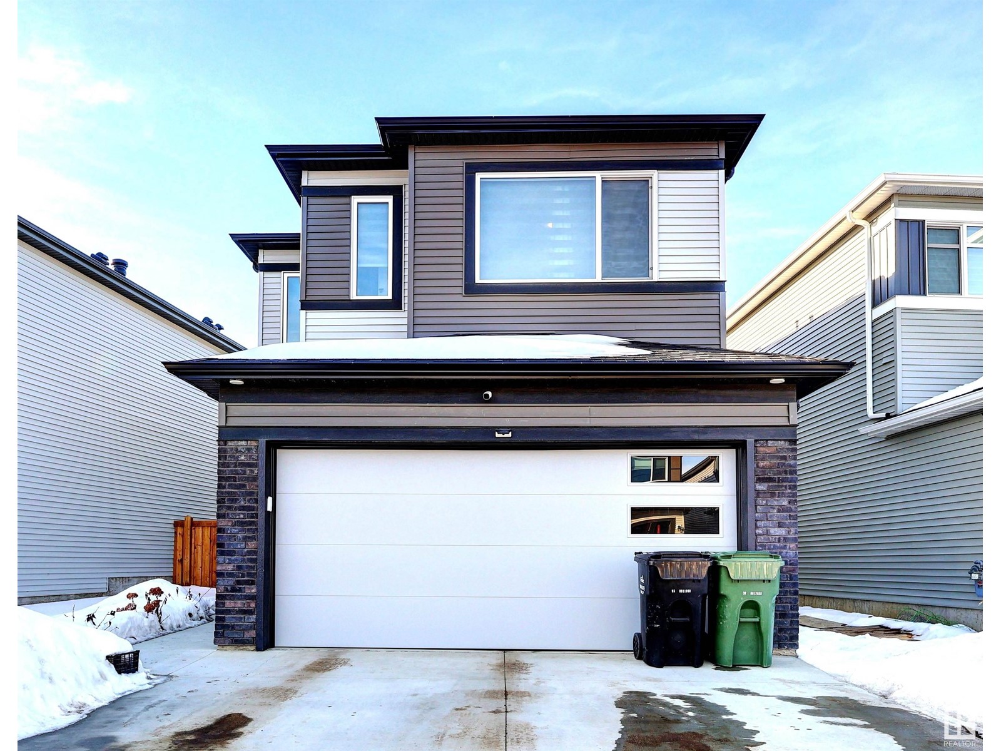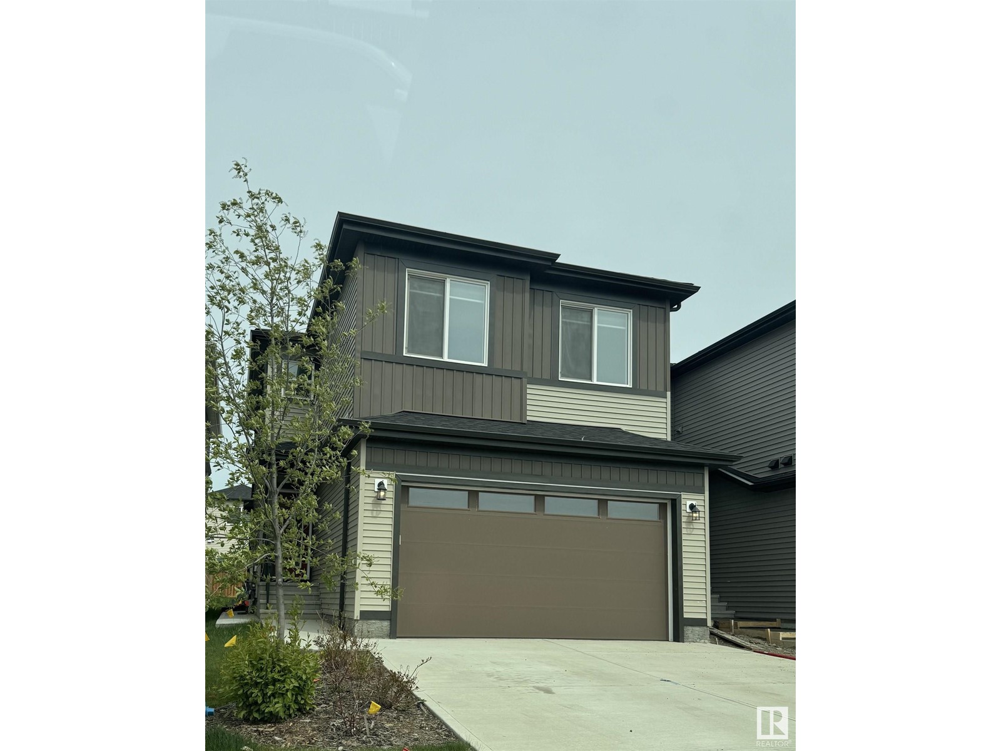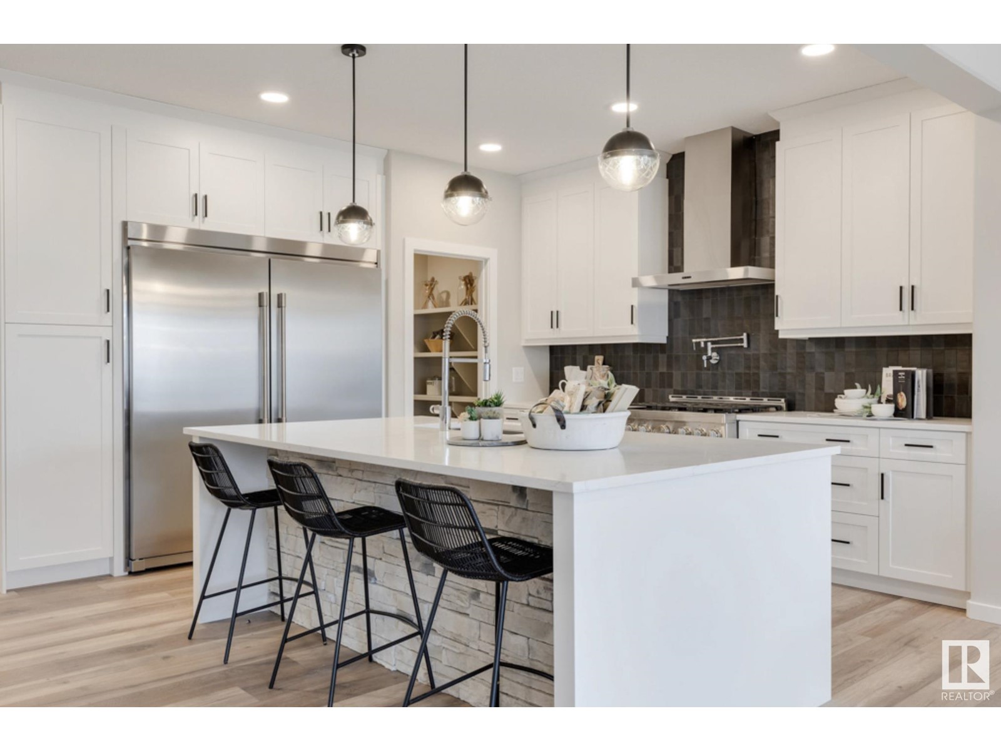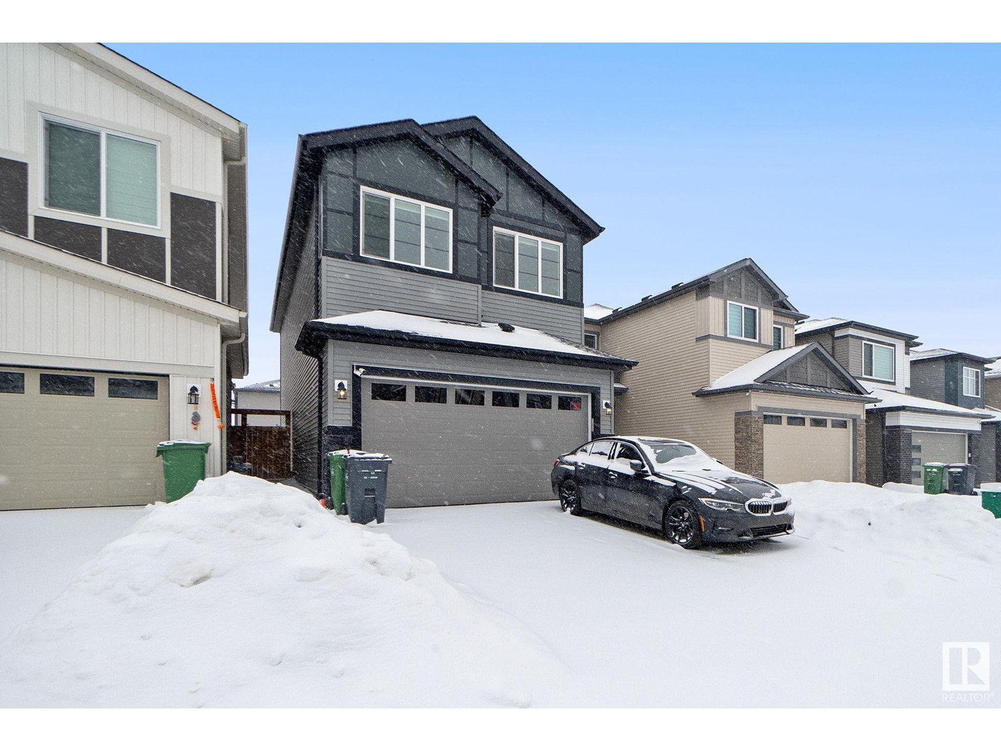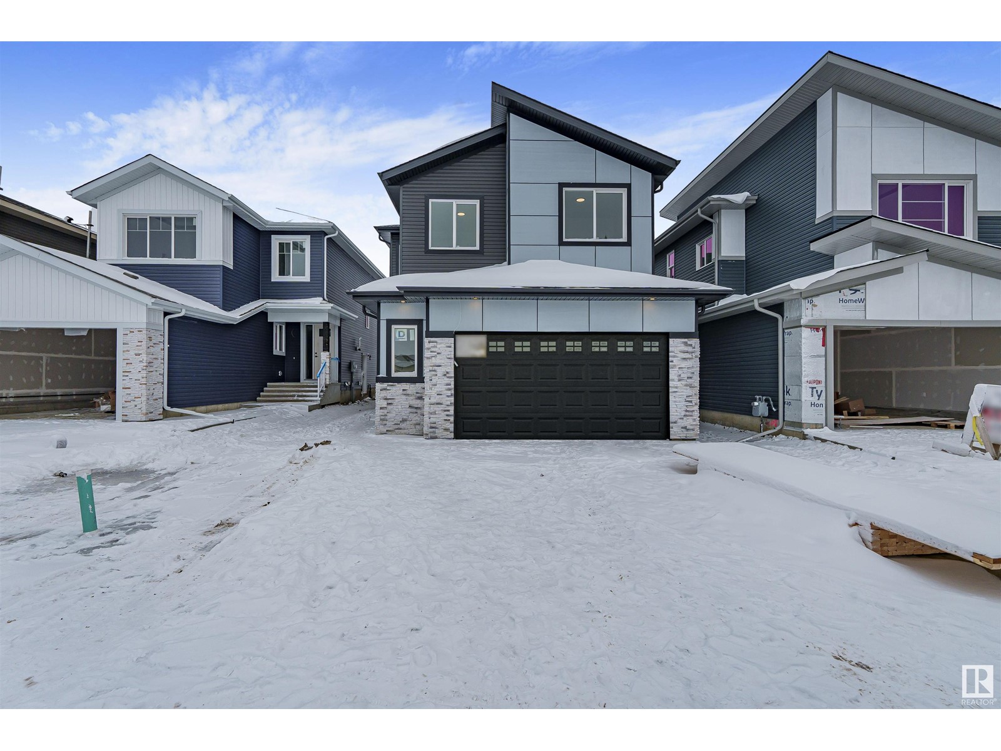Free account required
Unlock the full potential of your property search with a free account! Here's what you'll gain immediate access to:
- Exclusive Access to Every Listing
- Personalized Search Experience
- Favorite Properties at Your Fingertips
- Stay Ahead with Email Alerts
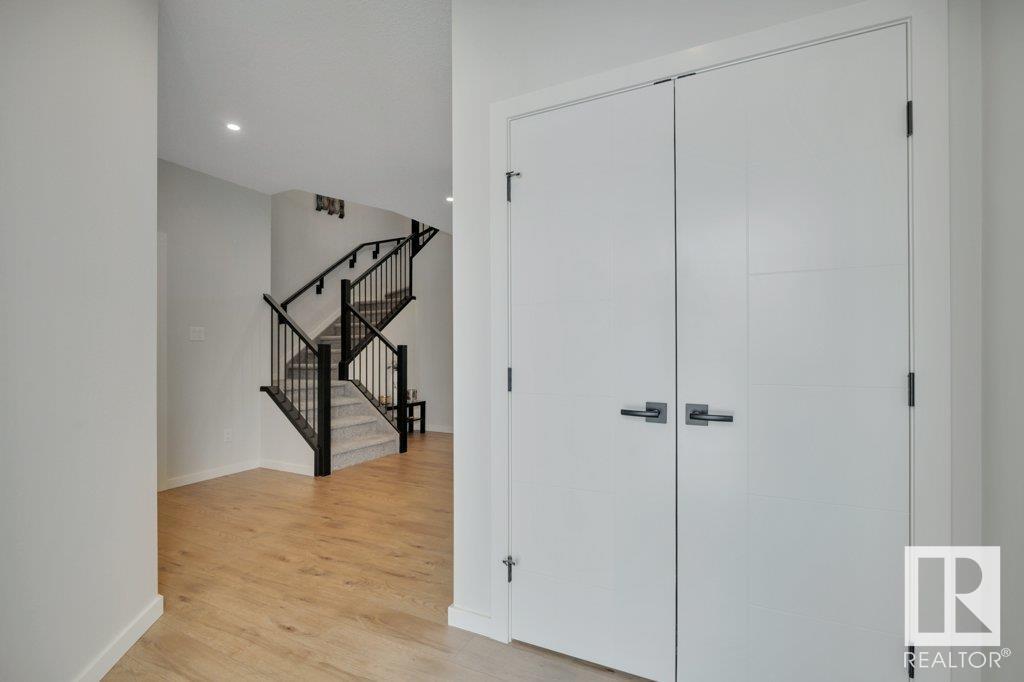
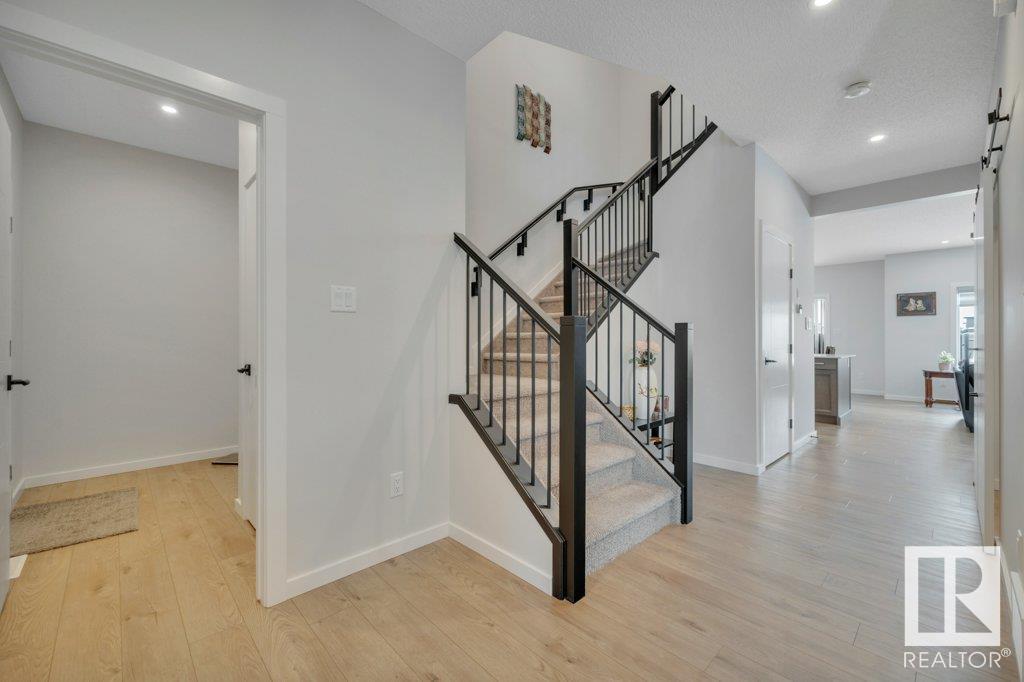

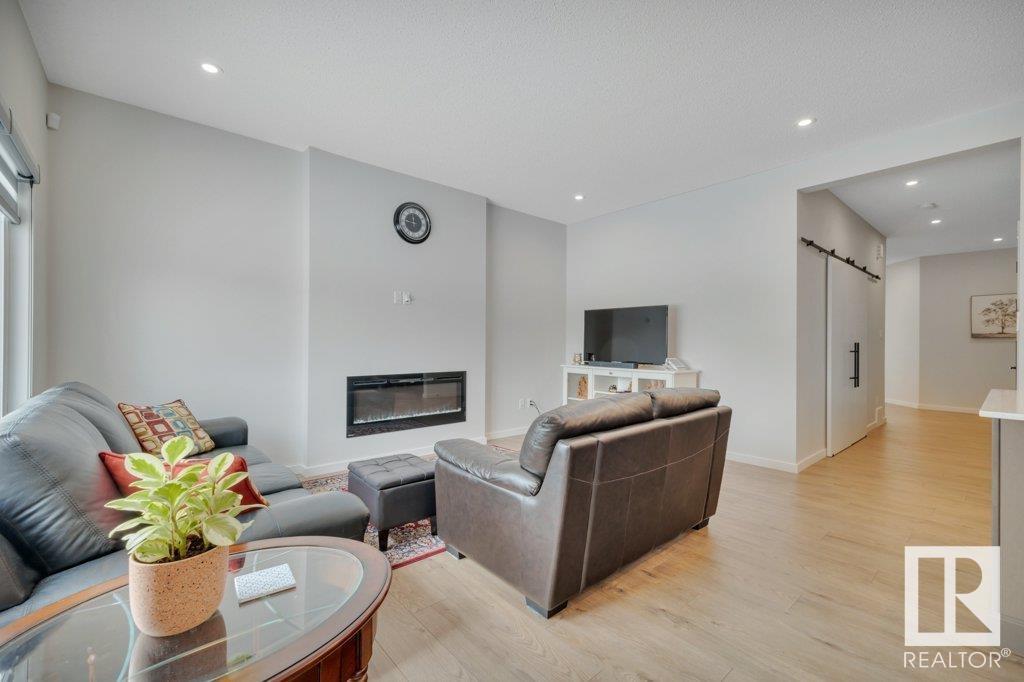

$614,999
170 LARCH CR
Leduc, Alberta, Alberta, T9E1N2
MLS® Number: E4425265
Property description
Welcome Home! An amazing 2-story located on a quiet street in Leduc’s west side Woodbend Community. Boasts 3 bedrooms, 3 Bathrooms, main floor den, 9 ft ceilings, double (20x22) attached garage & an open canvas un-finished basement ready to be completed for additional family members. Tastefully built & finished by Bedrock Homes. Enough living space for the whole family! The main floor features a large kitchen with island, spacious dining area, living room, patio access, large entry way, 2-piece bathroom & den. Upstairs is the primary suite, with large walk-in closet, 5-piece ensuite bathroom, laundry room, 2 other bedrooms, another 4-piece bathroom, plus a huge bonus room. Out back is a greenspace – walking path. Everything has been upgraded! High end appliances, quartz counter tops, vaulted ceilings and Smarthome Technology. The community of Woodbend offers convenient & quick access to schools, parks, transit, shopping, airport, recreation centre and the QE2 HWY. A perfect place to raise your family.
Building information
Type
*****
Amenities
*****
Appliances
*****
Basement Development
*****
Basement Type
*****
Constructed Date
*****
Construction Style Attachment
*****
Fireplace Fuel
*****
Fireplace Present
*****
Fireplace Type
*****
Half Bath Total
*****
Heating Type
*****
Size Interior
*****
Stories Total
*****
Land information
Amenities
*****
Size Irregular
*****
Size Total
*****
Rooms
Upper Level
Bonus Room
*****
Bedroom 3
*****
Bedroom 2
*****
Primary Bedroom
*****
Main level
Den
*****
Kitchen
*****
Dining room
*****
Living room
*****
Upper Level
Bonus Room
*****
Bedroom 3
*****
Bedroom 2
*****
Primary Bedroom
*****
Main level
Den
*****
Kitchen
*****
Dining room
*****
Living room
*****
Upper Level
Bonus Room
*****
Bedroom 3
*****
Bedroom 2
*****
Primary Bedroom
*****
Main level
Den
*****
Kitchen
*****
Dining room
*****
Living room
*****
Upper Level
Bonus Room
*****
Bedroom 3
*****
Bedroom 2
*****
Primary Bedroom
*****
Main level
Den
*****
Kitchen
*****
Dining room
*****
Living room
*****
Courtesy of Maxwell Heritage Realty
Book a Showing for this property
Please note that filling out this form you'll be registered and your phone number without the +1 part will be used as a password.


