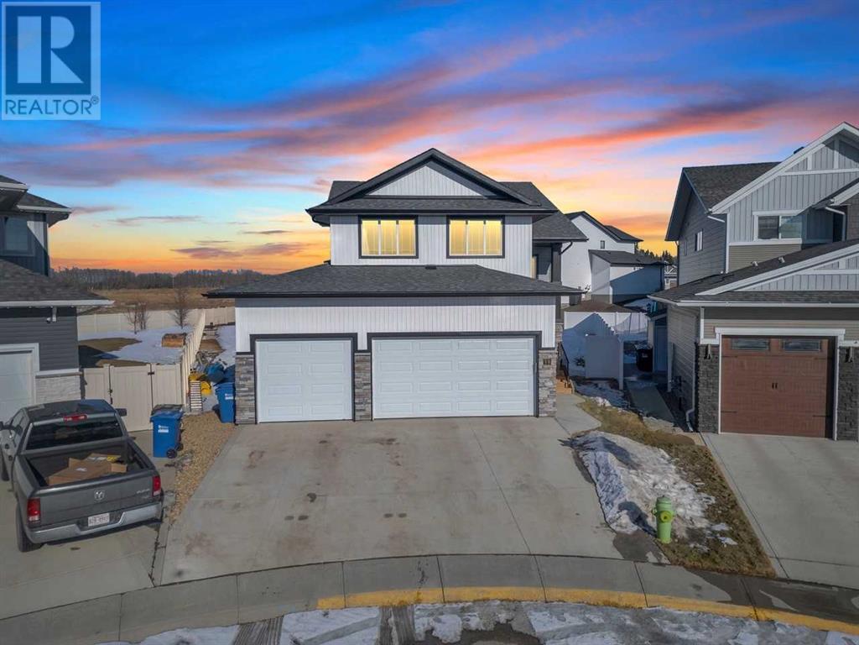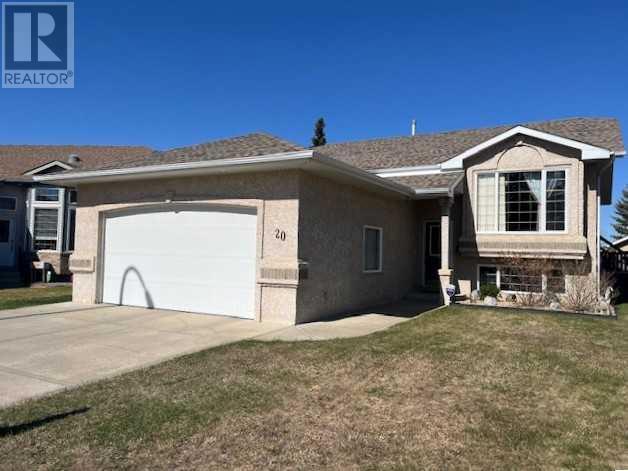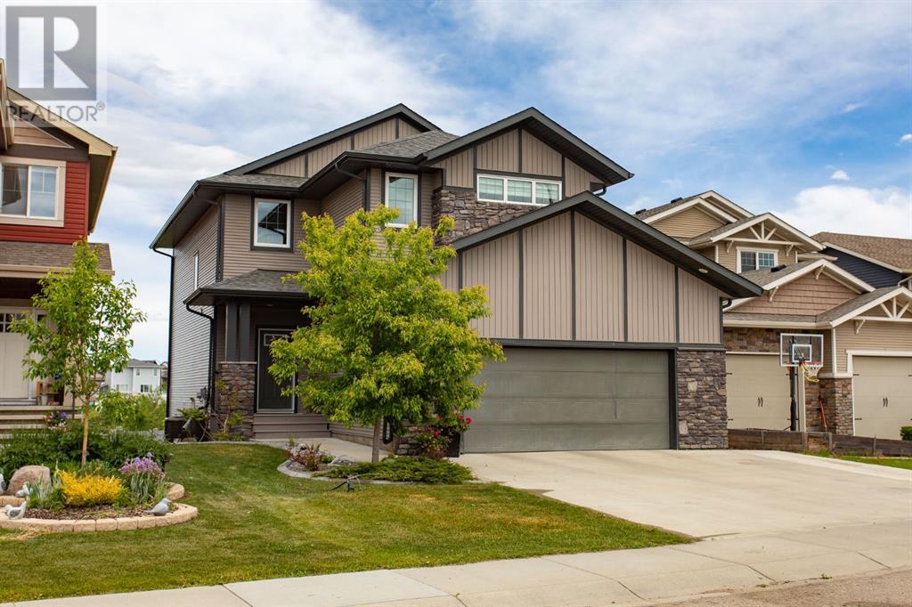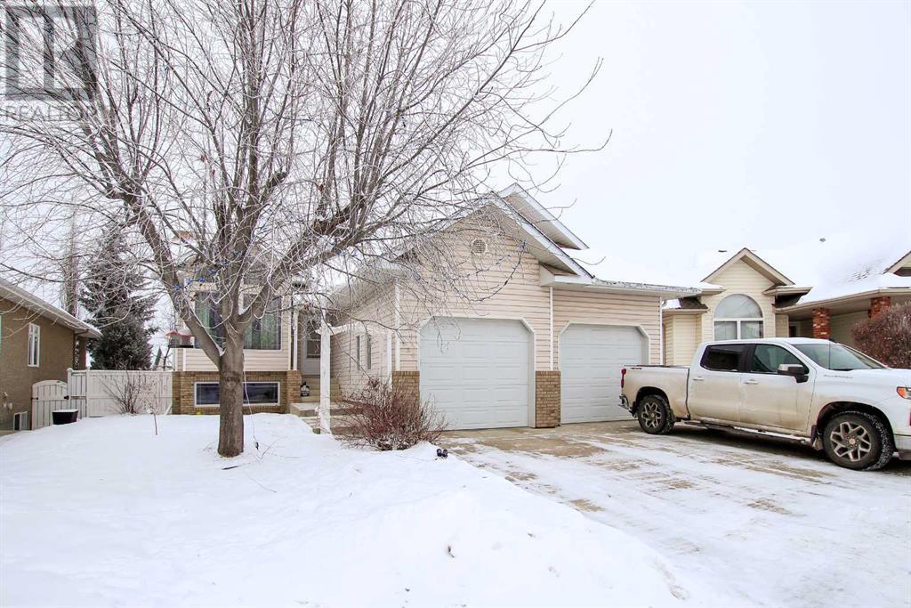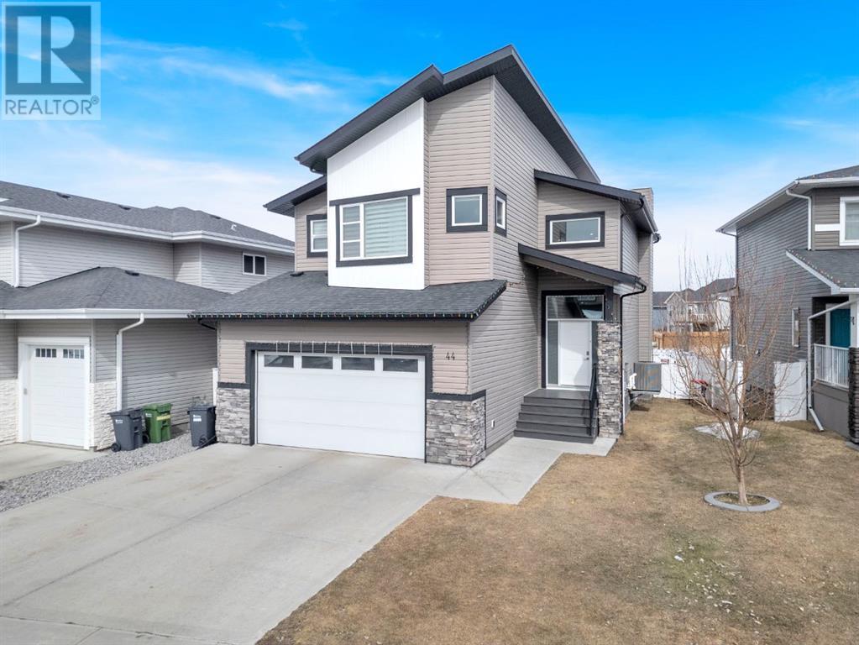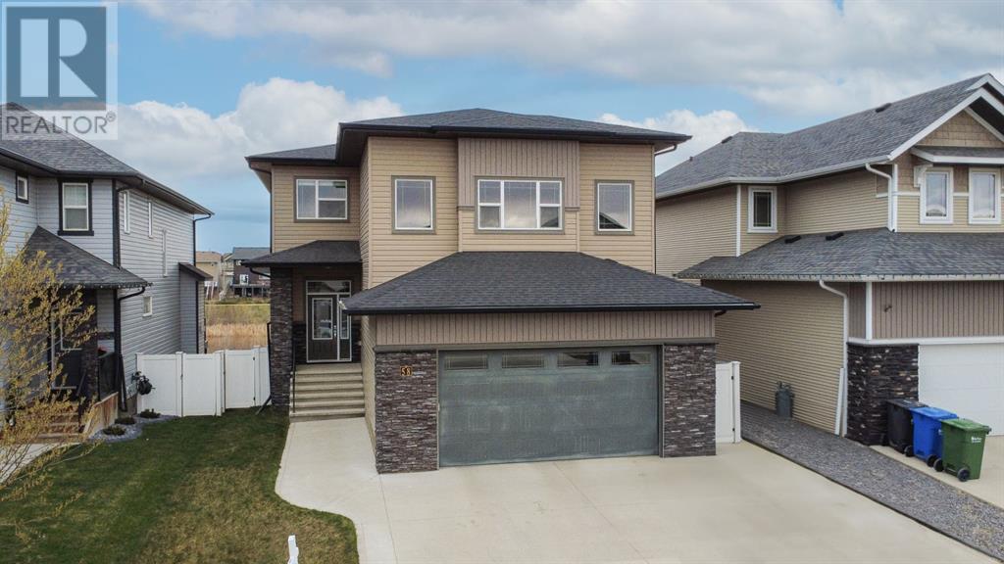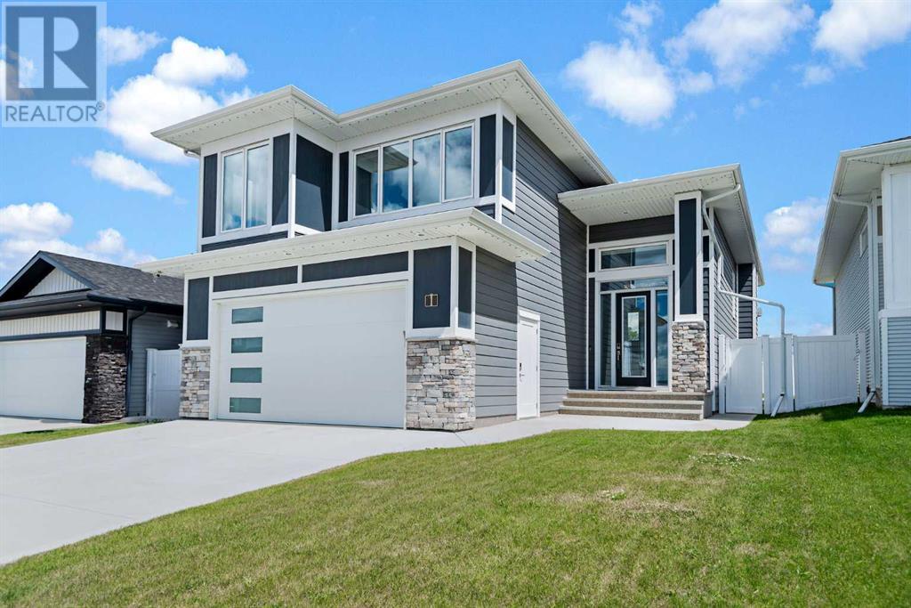Free account required
Unlock the full potential of your property search with a free account! Here's what you'll gain immediate access to:
- Exclusive Access to Every Listing
- Personalized Search Experience
- Favorite Properties at Your Fingertips
- Stay Ahead with Email Alerts
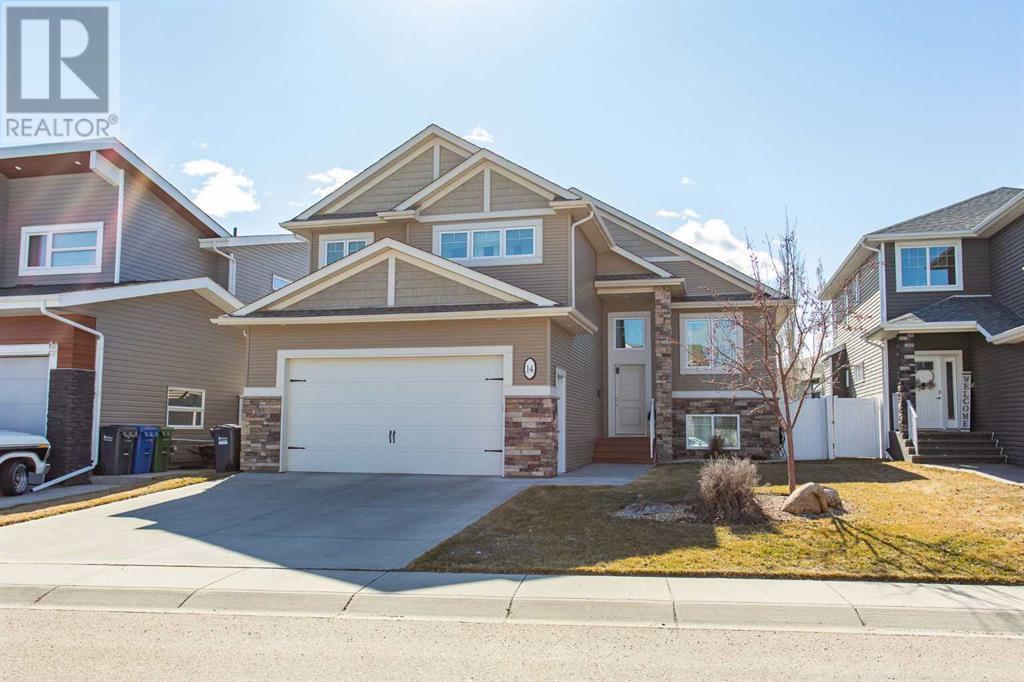


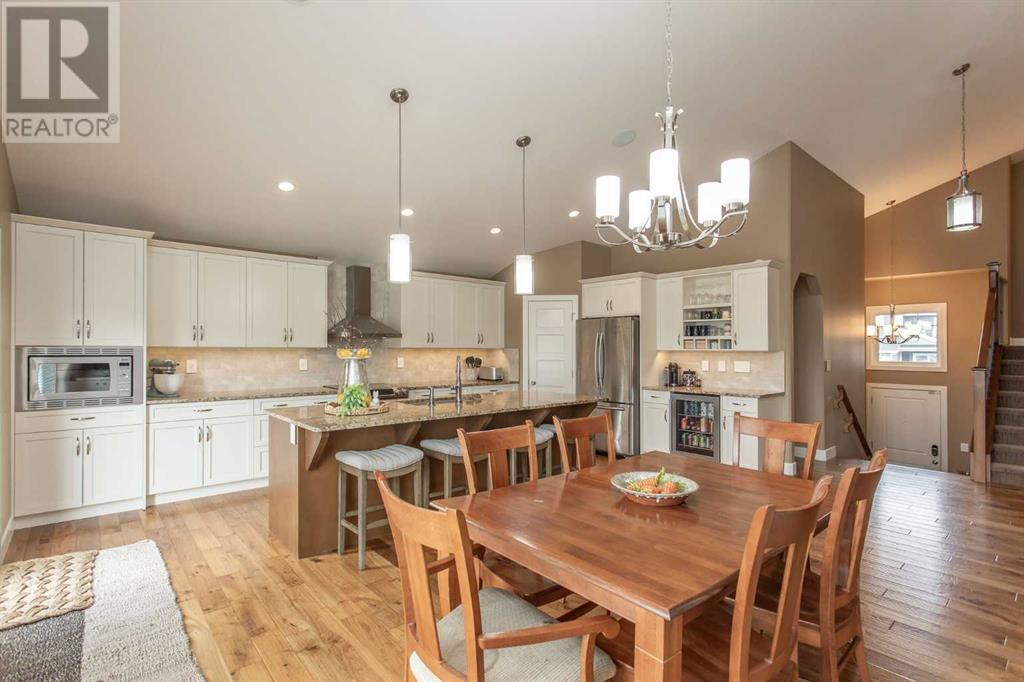
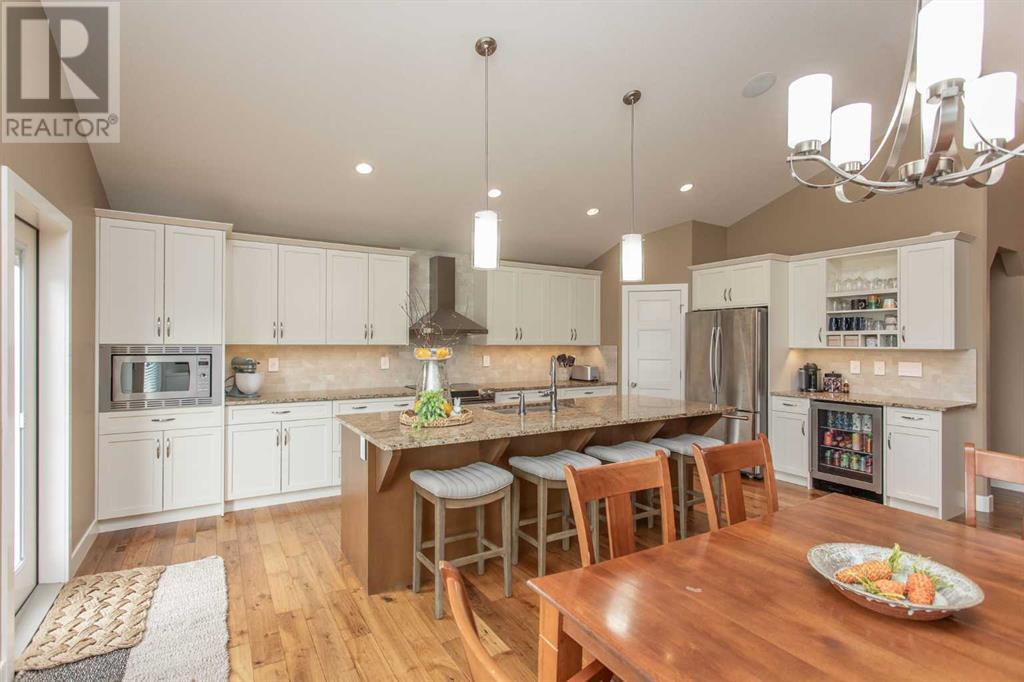
$724,900
14 Vienna Close
Red Deer, Alberta, Alberta, T4R0P1
MLS® Number: A2212205
Property description
Step into this beautifully designed modified bi-level which offers the perfect blend of style, comfort and location. Surrounded by prestigious homes in a sought after neighborhood this property stands out in a stunning place to call home. Be welcomed in with the generous front landing which offers a seamless flow to both levels. The main area is an absolute show stopper which offers gleaming hardwood, floors, soaring vaulted ceilings and a striking floor to ceiling two sided gas fireplace that adds warmth and wow factor. A spectacular kitchen design offers endless cabinetry countless storage drawers, full surround granite counters, massive center island with room for seating, deep corner pantry plus all matching stainless steel appliances. The back living room features a large window that floods the space with natural light creating a warm atmosphere. Two main level bedrooms on opposite sides fitting for separation, full four piece bath, linen closet plus convenient walk in laundry ideal for a step saver between floors. Follow upstairs to your Primary bedroom retreat. The generous bedroom size allows for King size furniture with plenty of walk around space. Two walk in closets and a spa inspired en suite that features heated tile floors, double vanity plus a separate tub and shower. The completed basement is well designed offering a generous family room perfect for hosting and entertaining. Two additional bedrooms perfect for the teenagers or extended guests to stay over plus a full four piece bath. A massive storage room is an added bonus to keep all of your seasonal items organized and out of sight. Full mechanical package for the home is highlighted with tankless hot water system, high efficiency furnace, A/C, under floor heat, water softener and built in vac. The oversize double attached garage offers a rough in for gas furnace, catch basin drain plus plenty of room for cabinets or shelving. Enjoy the beautiful summer days to come on your large West facing dec k. Gas line for bbq, extra space for the patio furniture plus full storage area underneath. Beautifully landscaped yard which is low maintenance plus offers an outdoor appeal with added privacy, small dog run and even backs onto a green belt for separation of homes. Step outside your door and be immediately connected to the neighborhood walking trails that tour you around the peaceful natural pond or link you to the endless city system. Live where beauty meets function and make this house your home for you.
Building information
Type
*****
Appliances
*****
Architectural Style
*****
Basement Development
*****
Basement Type
*****
Constructed Date
*****
Construction Style Attachment
*****
Cooling Type
*****
Exterior Finish
*****
Fireplace Present
*****
FireplaceTotal
*****
Flooring Type
*****
Foundation Type
*****
Half Bath Total
*****
Heating Fuel
*****
Heating Type
*****
Size Interior
*****
Total Finished Area
*****
Land information
Amenities
*****
Fence Type
*****
Landscape Features
*****
Size Depth
*****
Size Frontage
*****
Size Irregular
*****
Size Total
*****
Rooms
Upper Level
5pc Bathroom
*****
Primary Bedroom
*****
Main level
Dining room
*****
4pc Bathroom
*****
Bedroom
*****
Bedroom
*****
Living room
*****
Kitchen
*****
Basement
Storage
*****
4pc Bathroom
*****
Bedroom
*****
Bedroom
*****
Family room
*****
Courtesy of RE/MAX real estate central alberta
Book a Showing for this property
Please note that filling out this form you'll be registered and your phone number without the +1 part will be used as a password.

