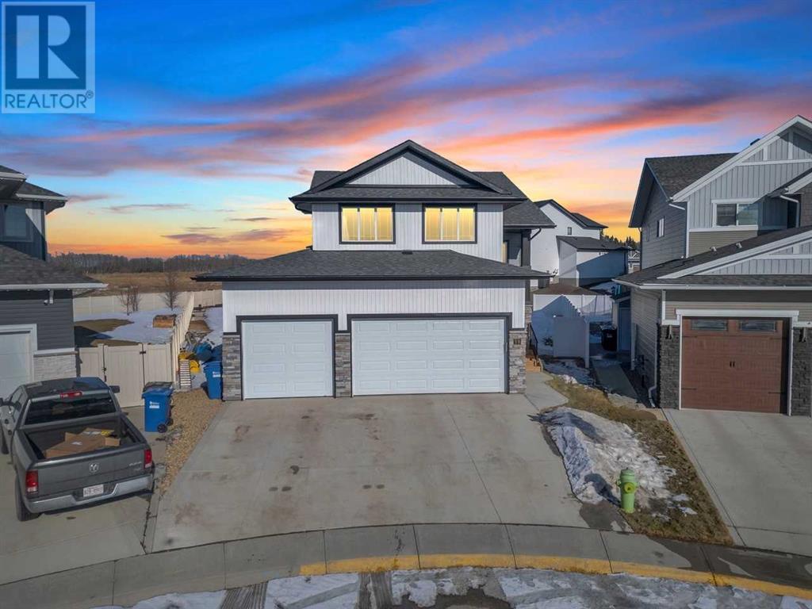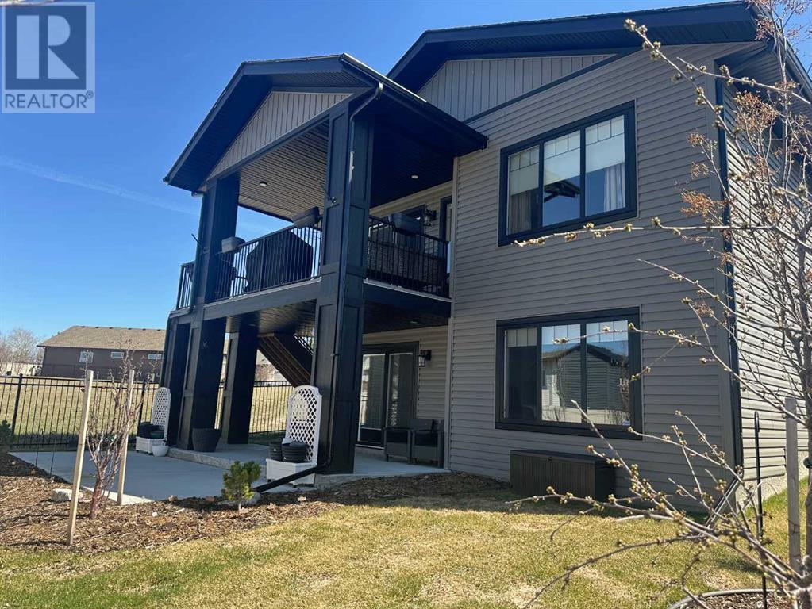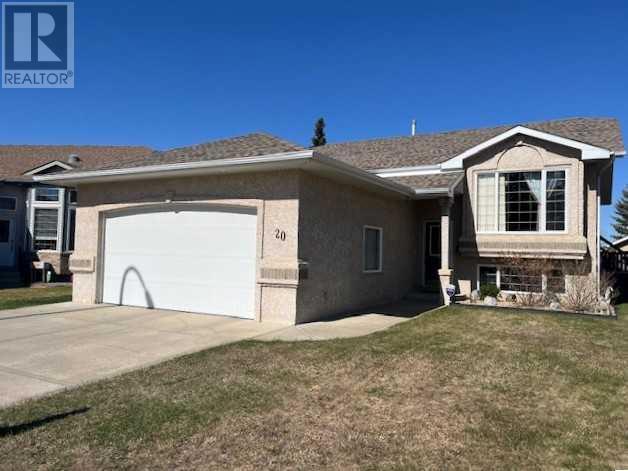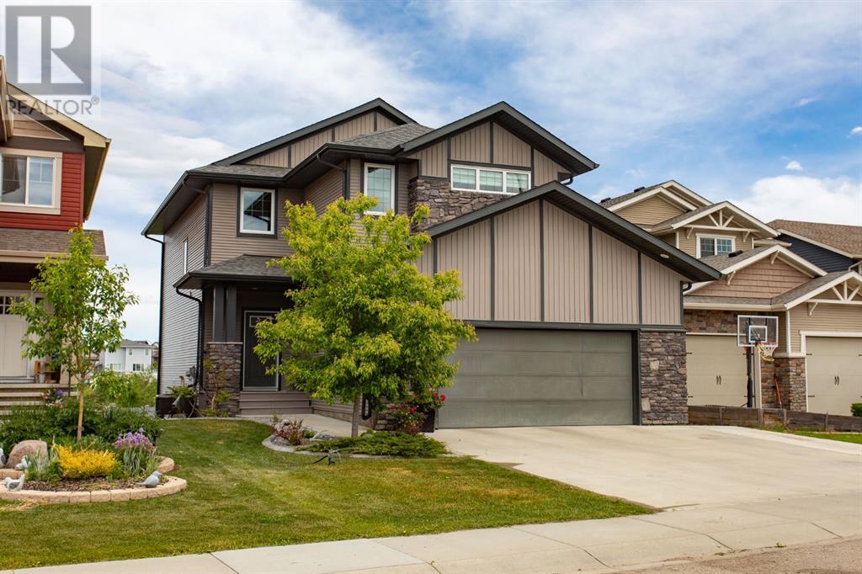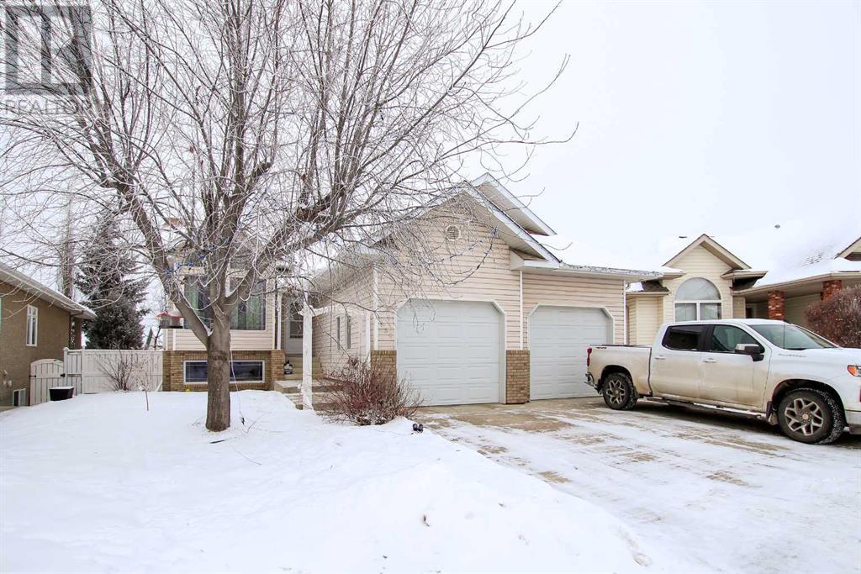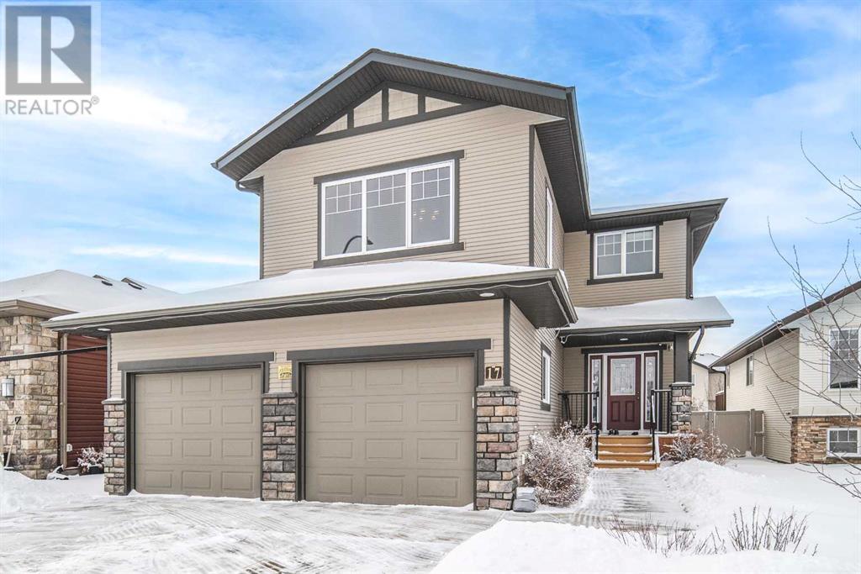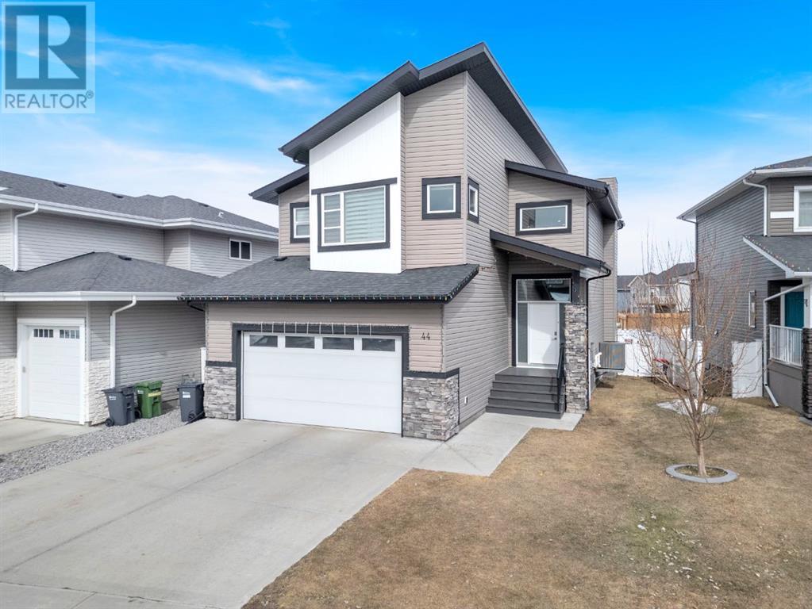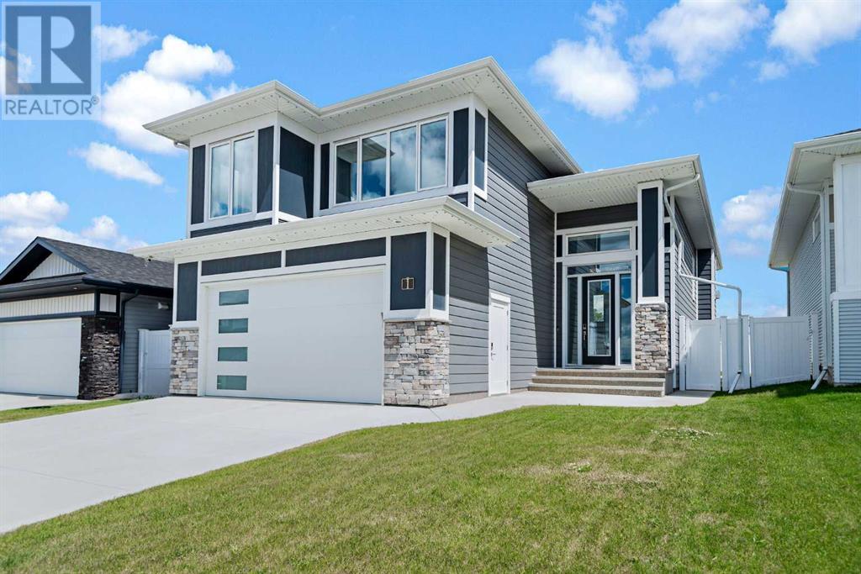Free account required
Unlock the full potential of your property search with a free account! Here's what you'll gain immediate access to:
- Exclusive Access to Every Listing
- Personalized Search Experience
- Favorite Properties at Your Fingertips
- Stay Ahead with Email Alerts

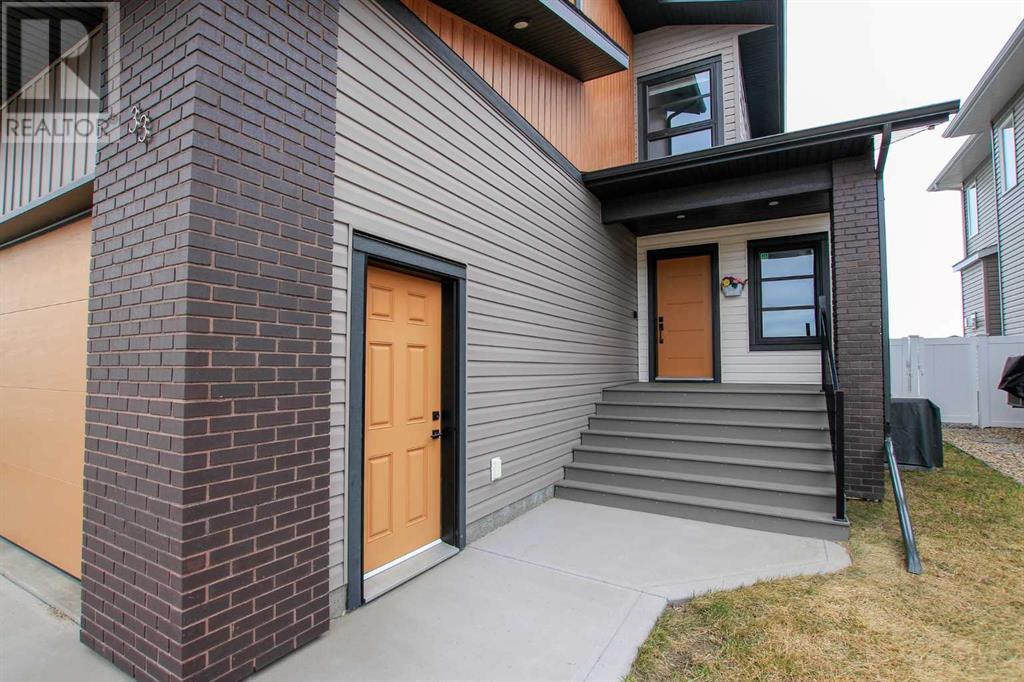

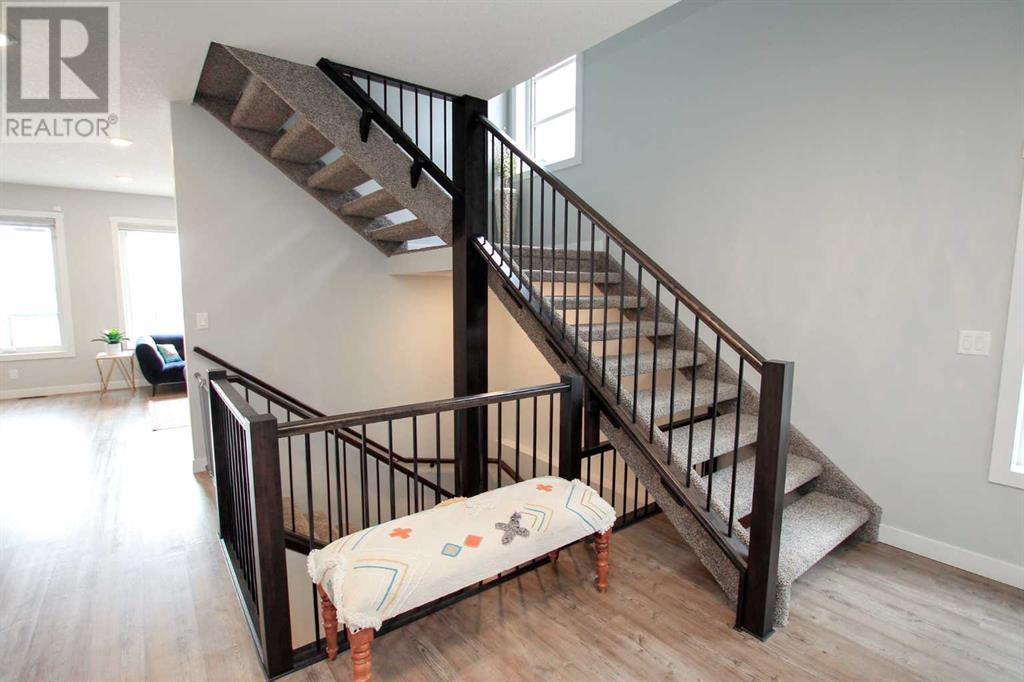
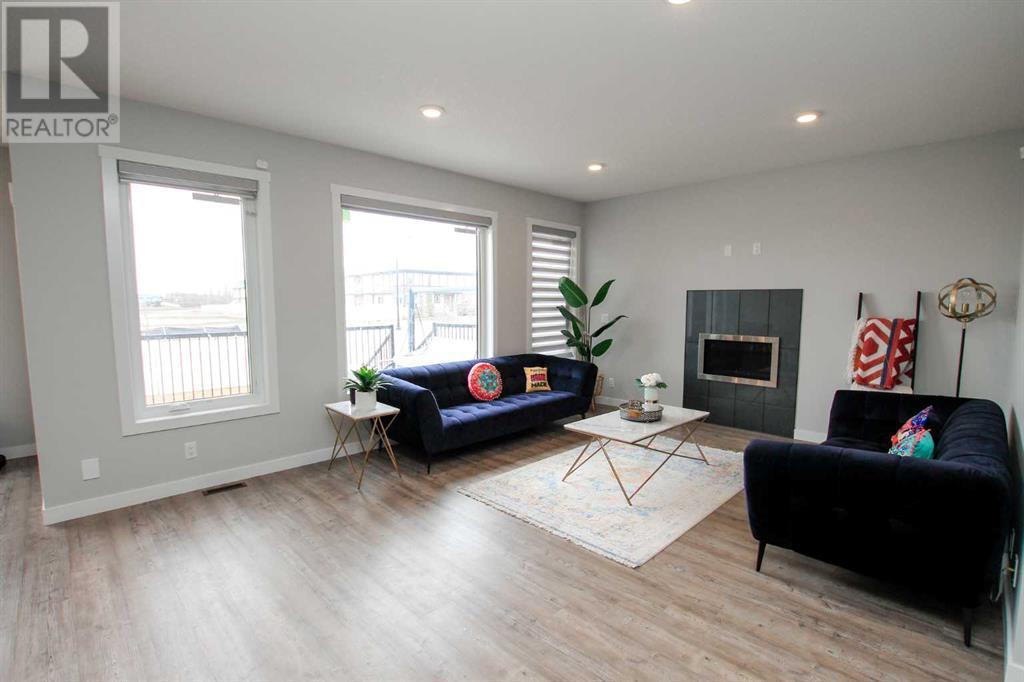
$709,900
33 Larratt Close
Red Deer, Alberta, Alberta, T4R0S6
MLS® Number: A2197127
Property description
IMMEDIATE POSSESSION AVAILABLE ~ ORIGINAL OWNER HOME ~ FULLY DEVELOPED 4BDRM, 4BTH 2-STOREY IN LAREDO ~ DOUBLE ATTACHED GARAGE ~ SOUTH FACING BACKYARD ~ Large covered front entry welcomes you and leads to a large foyer ~ Open concept main floor layout complemented by high ceilings with rows of pot lighting and vinyl plank flooring creates a feeling of spaciousness ~ The living room has large south facing windows offering tons of natural light and is centred by a cozy gas fireplace with tile surround ~ The L-Shaped kitchen offers a functional layout and features an abundance of cabinets with pots and pan drawers, soft close doors, under cabinet lighting, endless Corian counter tops including a large island with an eating bar, undermount sink, and LED light fixture above, open shelving and a full tile backsplash ~ Walk through butlers pantry has more cabinets, Corian counter tops, full tile backsplash and floor to ceiling open shelving ~ Easily host a large family gathering in the dining room with another large south facing window plus garden door access to the18' x 12' deck with Duradeck finish, aluminum railings, a gas line and hot and cold taps ~ Mud room off the garage has built in bench and lockers, coat closet and easy access to the 2PC main floor bathroom ~ Open staircase is visually appealing and leads to the upper level bonus room ~ The primary bedroom can easily accommodate a king size bed plus multiple pieces of large furniture, has a 5 piece spa like ensuite that features an oversized double vanity with motion censored toe kick lighting, stand alone soaker tub, walk in tile shower with a glass door, water closet and leads to a large walk in closet with built in organizers and access to the laundry room ~ 2 Additional bedrooms are both a generous size, and are conveniently located across from a 4 piece bathroom ~ The fully finished basement features a wide open family room that has high ceilings, vinyl plank flooring and recessed lighting, plus another larg e bedroom next to a 4 piece bathroom and a finished storage space ~ Other great features include; Central air conditioning, custom remote controlled blinds, in floor heat roughed in, water softener, reverse osmosis, home security system ~ 26' L x 22' W double attached garage is insulated and finished with drywall, includes an electric car charger, has a man door to the front yard, hot and cold taps, floor drain and a coat closet ~ Spray foam insulation throughout for added energy efficiency ~ Sunny south facing backyard has tons of grassy yard space, no neighbours behind and is fully fenced with vinyl fencing ~ Located in desirable Laredo with steps to walking trails, multiple parks, playgrounds, with schools, shopping and all other amenities close by
Building information
Type
*****
Appliances
*****
Basement Development
*****
Basement Type
*****
Constructed Date
*****
Construction Material
*****
Construction Style Attachment
*****
Cooling Type
*****
Exterior Finish
*****
Fireplace Present
*****
FireplaceTotal
*****
Flooring Type
*****
Foundation Type
*****
Half Bath Total
*****
Heating Fuel
*****
Heating Type
*****
Size Interior
*****
Stories Total
*****
Total Finished Area
*****
Utility Water
*****
Land information
Amenities
*****
Fence Type
*****
Landscape Features
*****
Sewer
*****
Size Depth
*****
Size Frontage
*****
Size Irregular
*****
Size Total
*****
Rooms
Upper Level
4pc Bathroom
*****
Bedroom
*****
Bedroom
*****
Laundry room
*****
Other
*****
5pc Bathroom
*****
Primary Bedroom
*****
Bonus Room
*****
Main level
Other
*****
Pantry
*****
2pc Bathroom
*****
Kitchen
*****
Dining room
*****
Living room
*****
Foyer
*****
Basement
Furnace
*****
4pc Bathroom
*****
Bedroom
*****
Recreational, Games room
*****
Family room
*****
Courtesy of Lime Green Realty Inc.
Book a Showing for this property
Please note that filling out this form you'll be registered and your phone number without the +1 part will be used as a password.
