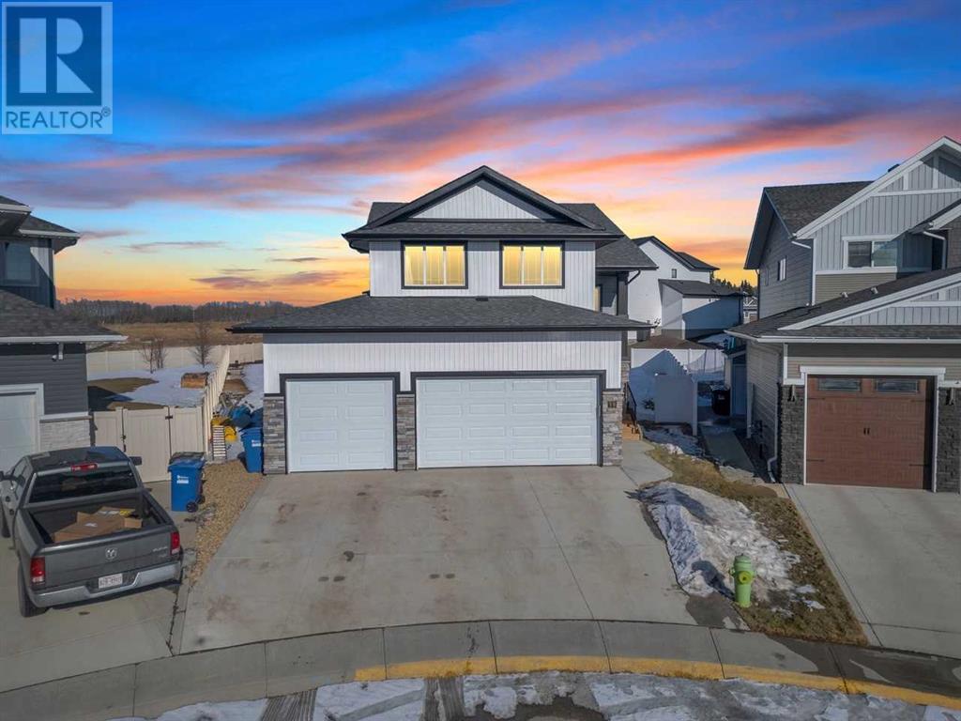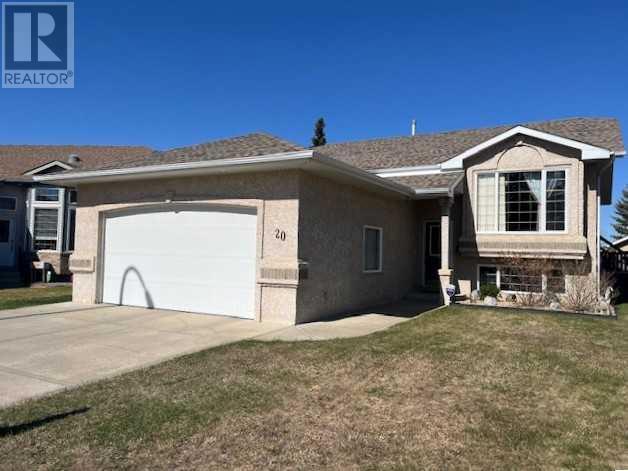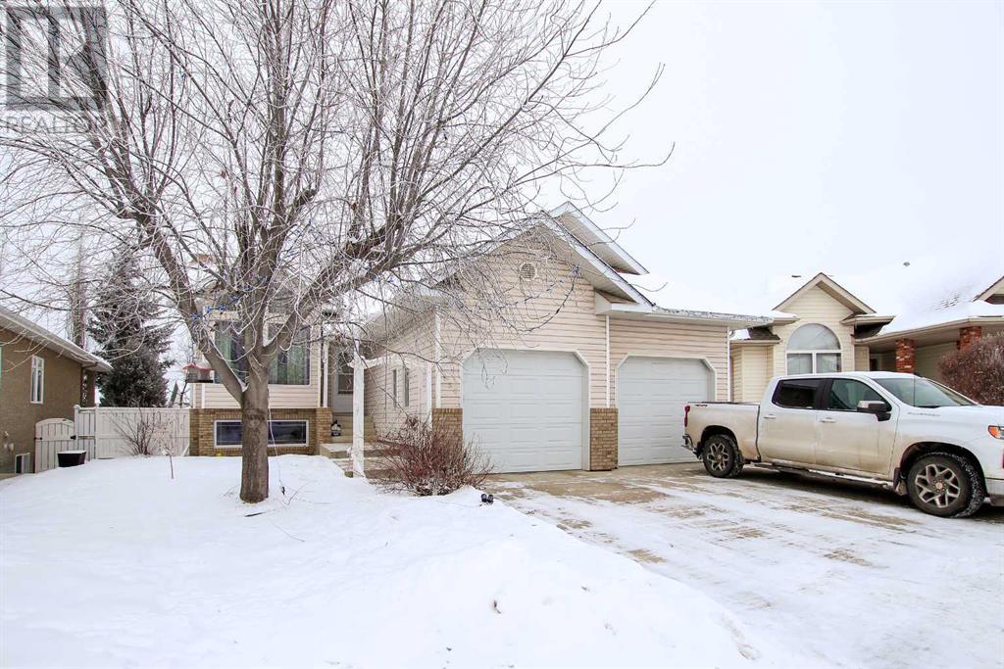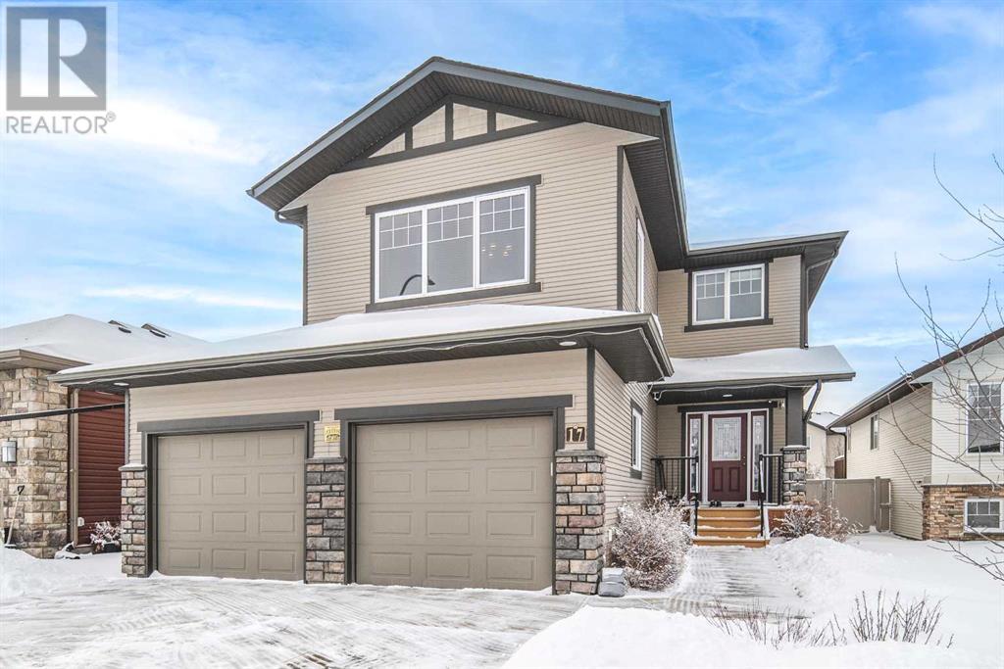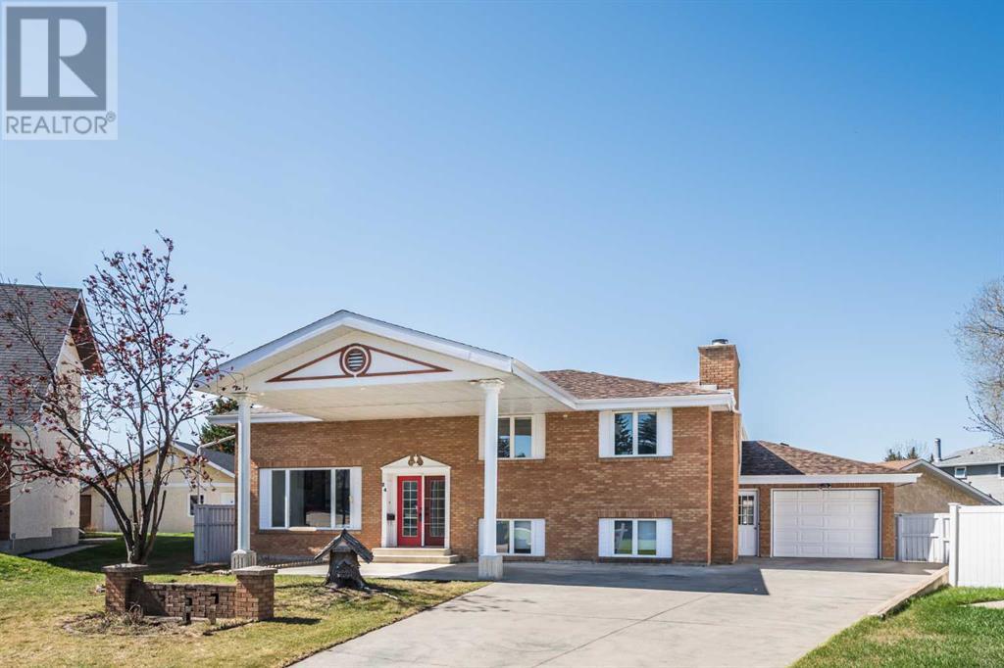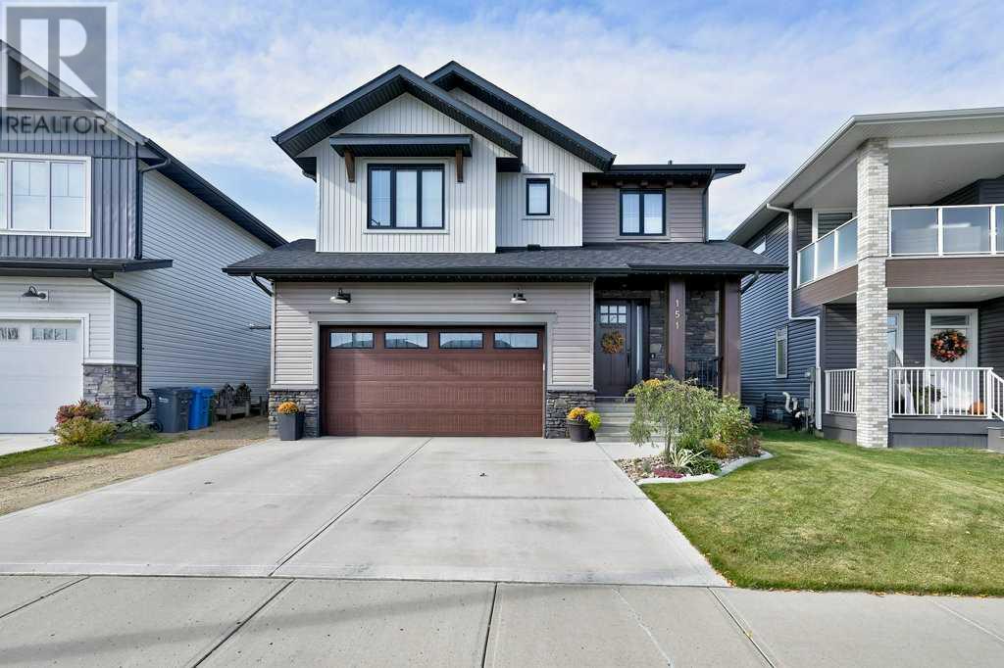Free account required
Unlock the full potential of your property search with a free account! Here's what you'll gain immediate access to:
- Exclusive Access to Every Listing
- Personalized Search Experience
- Favorite Properties at Your Fingertips
- Stay Ahead with Email Alerts
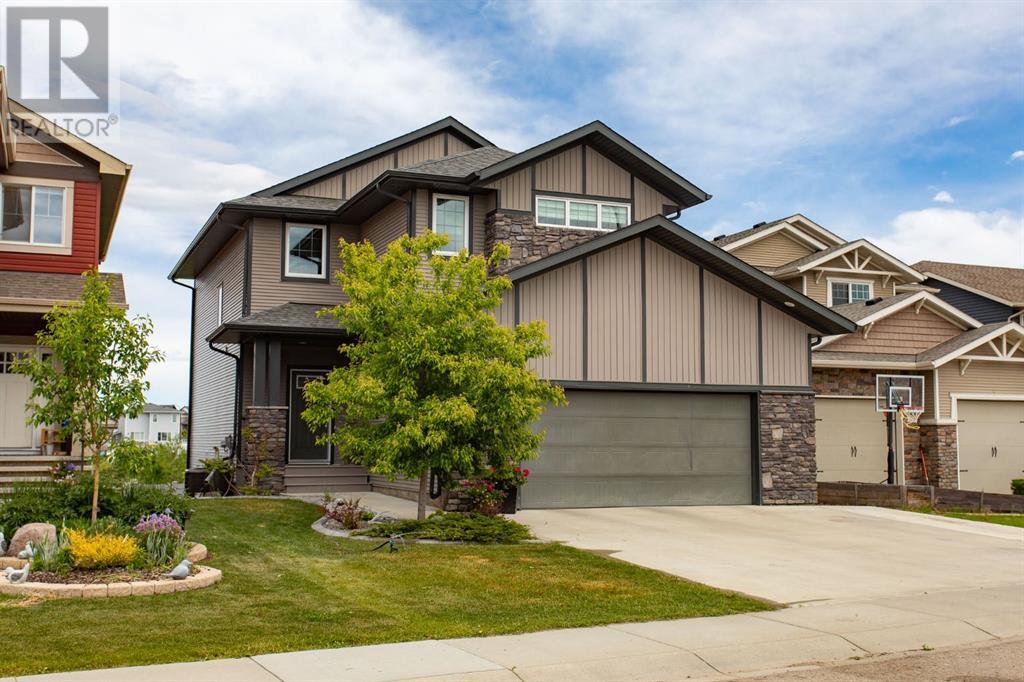
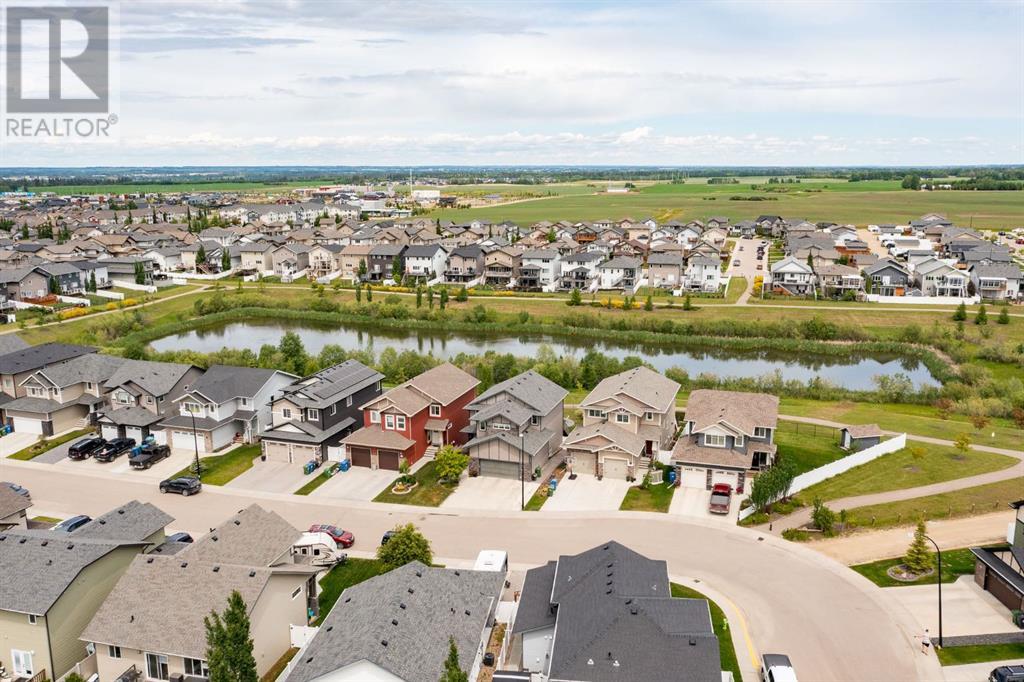
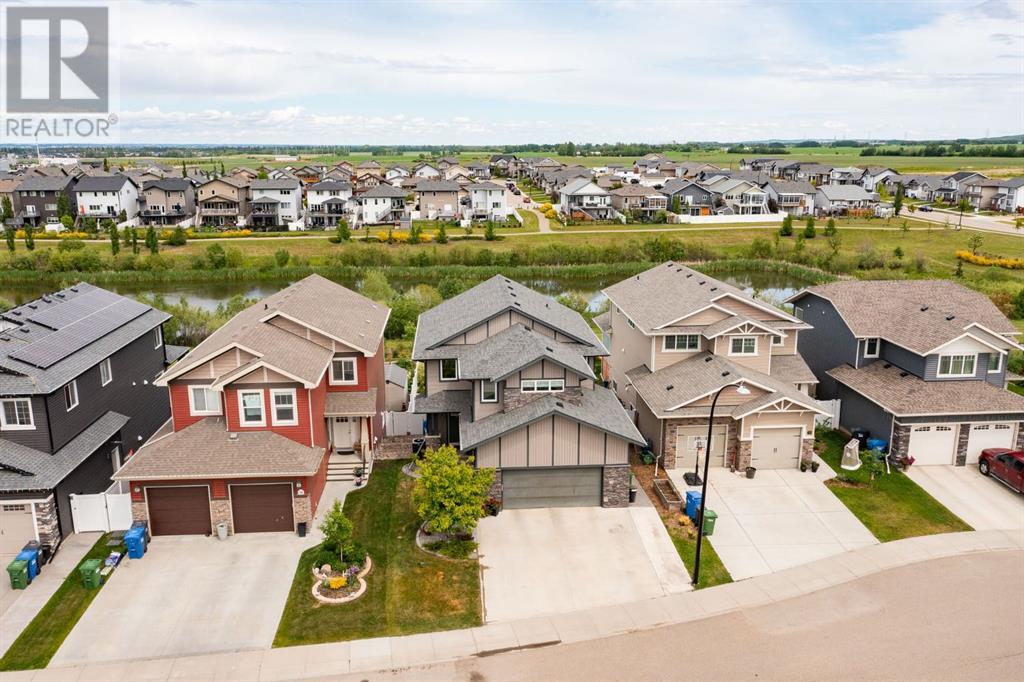
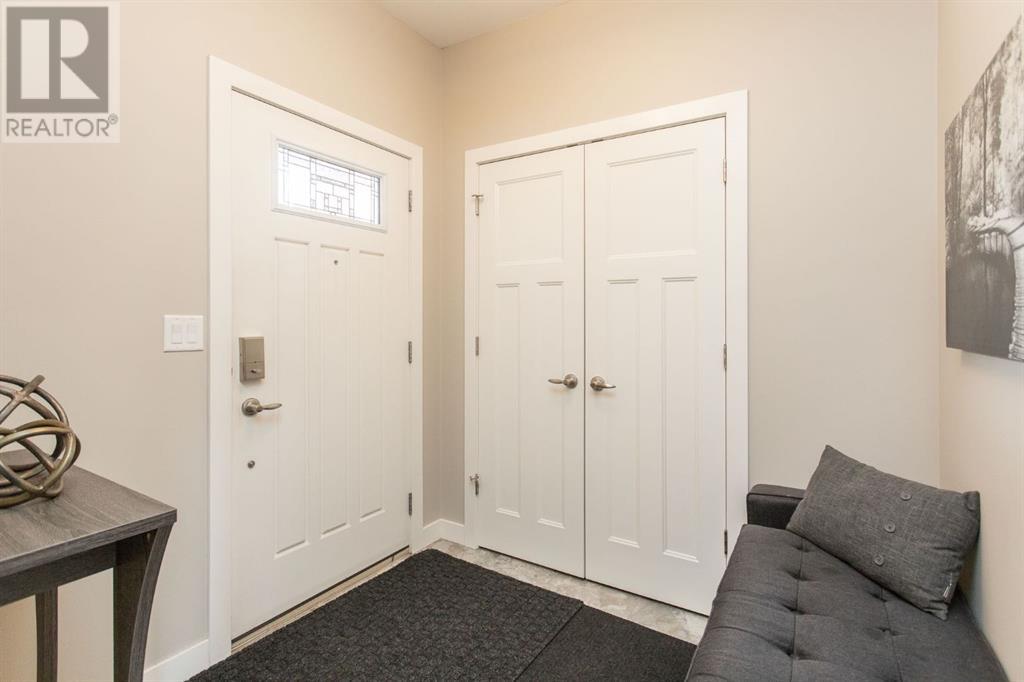

$699,900
34 Tyson Crescent
Red Deer, Alberta, Alberta, T4P0T2
MLS® Number: A2202060
Property description
WALKOUT BACKING ON TO A GREEN SPACE! Situated on a quiet crescent in the desirable community of Timberstone, this stunning custom-built home backs onto a picturesque wetland reserve with mature trees and walking trails. This prime location also offers easy access to restaurants, shopping, schools, and more—just minutes from your door. Step inside to an open main floor with 9’ ceilings, large windows with park views, and numerous upgrades: extensive pot lighting, built-in Sonos audio, triple-pane windows, Roxul sound insulation, in-floor basement heating, central A/C, granite countertops, and durable vinyl flooring. The kitchen showcases custom maple cabinetry extending to the ceiling, complemented by granite countertops and upgraded black stainless steel appliances (2021). A large island features an eating bar and under-mount granite sink, while the spacious walkthrough pantry leads to the garage entrance with custom lockers for added convenience. Upstairs, two spacious kids’ rooms share a 4-piece bath, and the large laundry area offers ample space for cabinetry and shelving. The impressive primary suite enjoys scenic green space views and features a massive walk-in closet and a luxurious ensuite with a private water closet, dedicated linen storage, and an oversized shower. A bright bonus room, wired for surround sound, is perfect for a home theater or gaming setup. The fully finished walkout basement is heated with in-floor heat and offers two more spacious bedrooms, another 4-piece bath, and a bright family room with backyard access. This space is also wired for surround sound, making it ideal for entertainment. The attached 24x25 garage is fully finished and insulated, includes a floor drain, is roughed in for heat, and features built-in audio. Extensive landscaping and exterior upgrades include a composite upper deck with aluminum railings, concrete curbing, stone retaining walls, and stamped concrete walkways that extend from the front driveway into the b ackyard. A large fire pit area provides the perfect spot to unwind with friends while enjoying the peaceful surroundings. This exceptional home offers a rare combination of luxury, comfort, and a premium location.
Building information
Type
*****
Appliances
*****
Basement Development
*****
Basement Features
*****
Basement Type
*****
Constructed Date
*****
Construction Material
*****
Construction Style Attachment
*****
Cooling Type
*****
Exterior Finish
*****
Flooring Type
*****
Foundation Type
*****
Half Bath Total
*****
Heating Fuel
*****
Heating Type
*****
Size Interior
*****
Stories Total
*****
Total Finished Area
*****
Land information
Amenities
*****
Fence Type
*****
Size Depth
*****
Size Frontage
*****
Size Irregular
*****
Size Total
*****
Rooms
Main level
2pc Bathroom
*****
Dining room
*****
Living room
*****
Kitchen
*****
Basement
4pc Bathroom
*****
Bedroom
*****
Bedroom
*****
Recreational, Games room
*****
Second level
Family room
*****
Bedroom
*****
Bedroom
*****
4pc Bathroom
*****
Laundry room
*****
3pc Bathroom
*****
Primary Bedroom
*****
Main level
2pc Bathroom
*****
Dining room
*****
Living room
*****
Kitchen
*****
Basement
4pc Bathroom
*****
Bedroom
*****
Bedroom
*****
Recreational, Games room
*****
Second level
Family room
*****
Bedroom
*****
Bedroom
*****
4pc Bathroom
*****
Laundry room
*****
3pc Bathroom
*****
Primary Bedroom
*****
Main level
2pc Bathroom
*****
Dining room
*****
Living room
*****
Kitchen
*****
Basement
4pc Bathroom
*****
Bedroom
*****
Bedroom
*****
Recreational, Games room
*****
Second level
Family room
*****
Bedroom
*****
Bedroom
*****
4pc Bathroom
*****
Laundry room
*****
3pc Bathroom
*****
Primary Bedroom
*****
Courtesy of RE/MAX real estate central alberta
Book a Showing for this property
Please note that filling out this form you'll be registered and your phone number without the +1 part will be used as a password.

