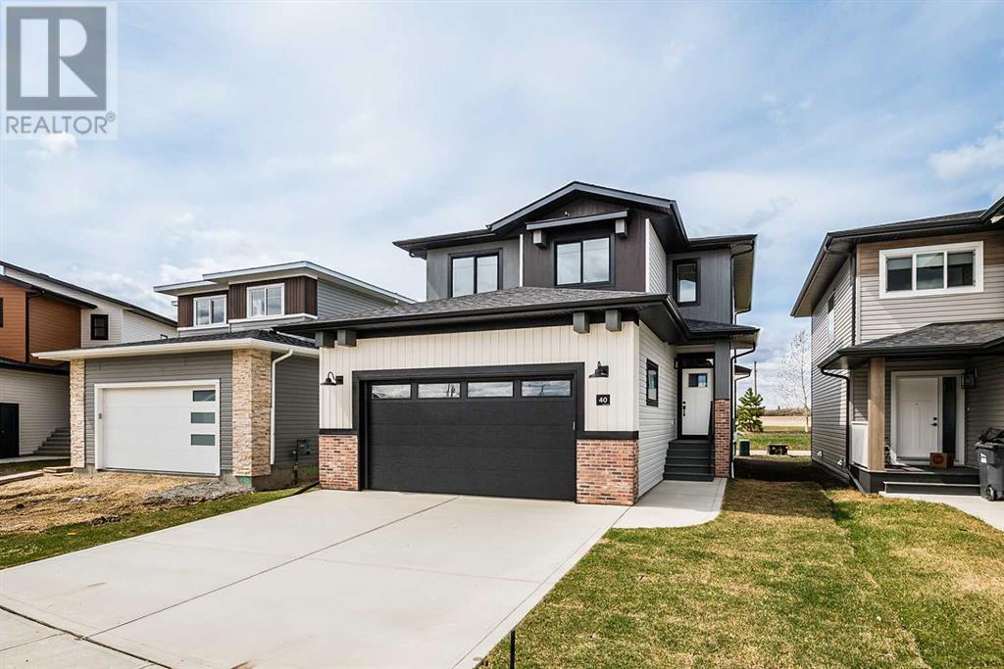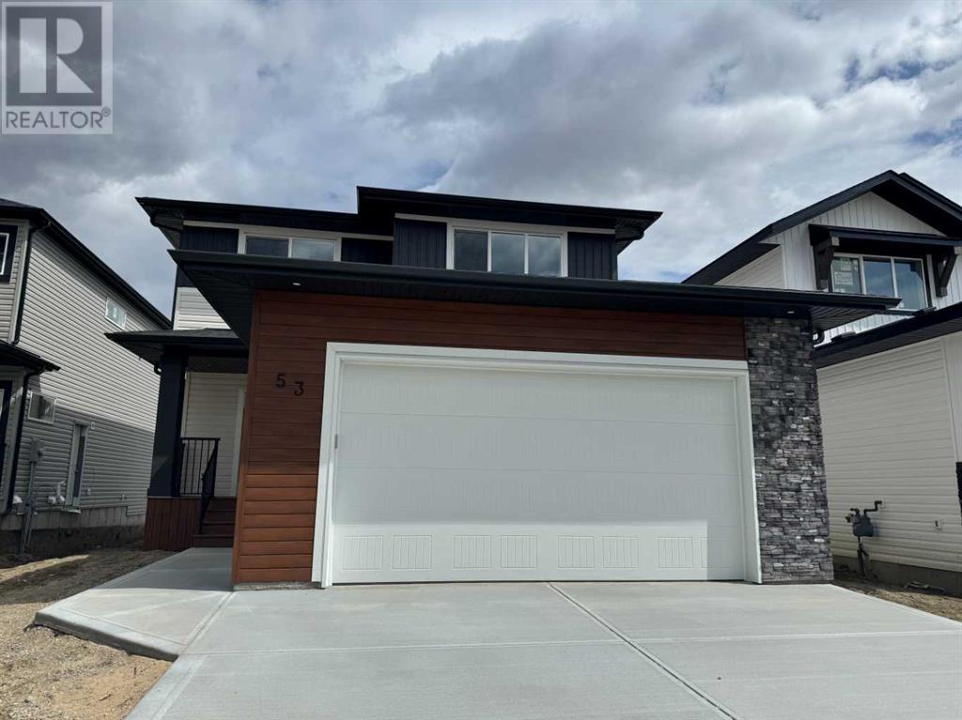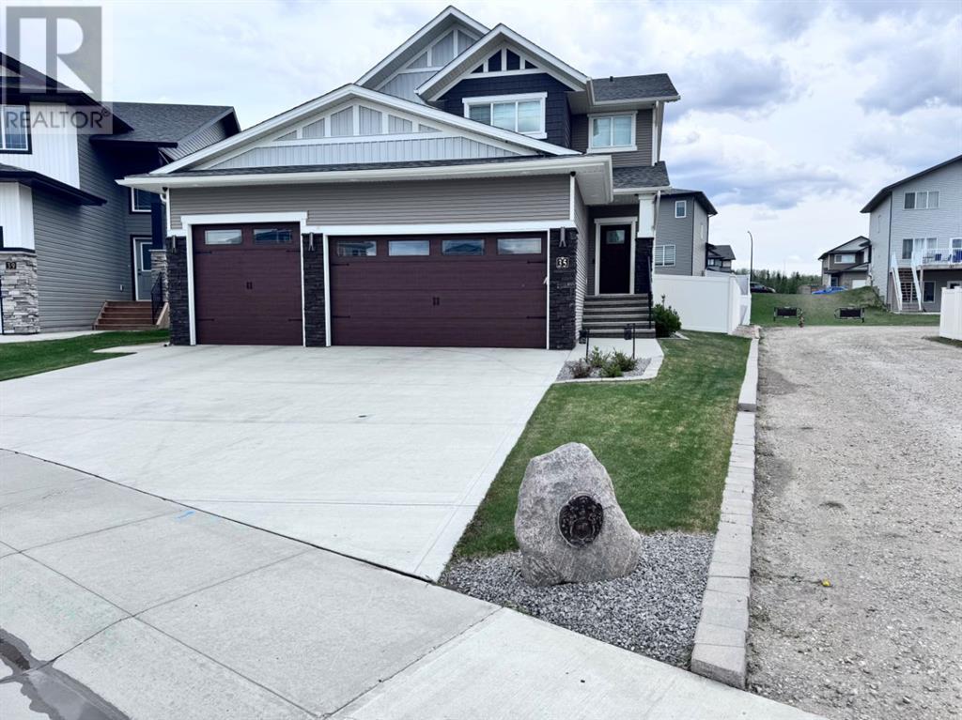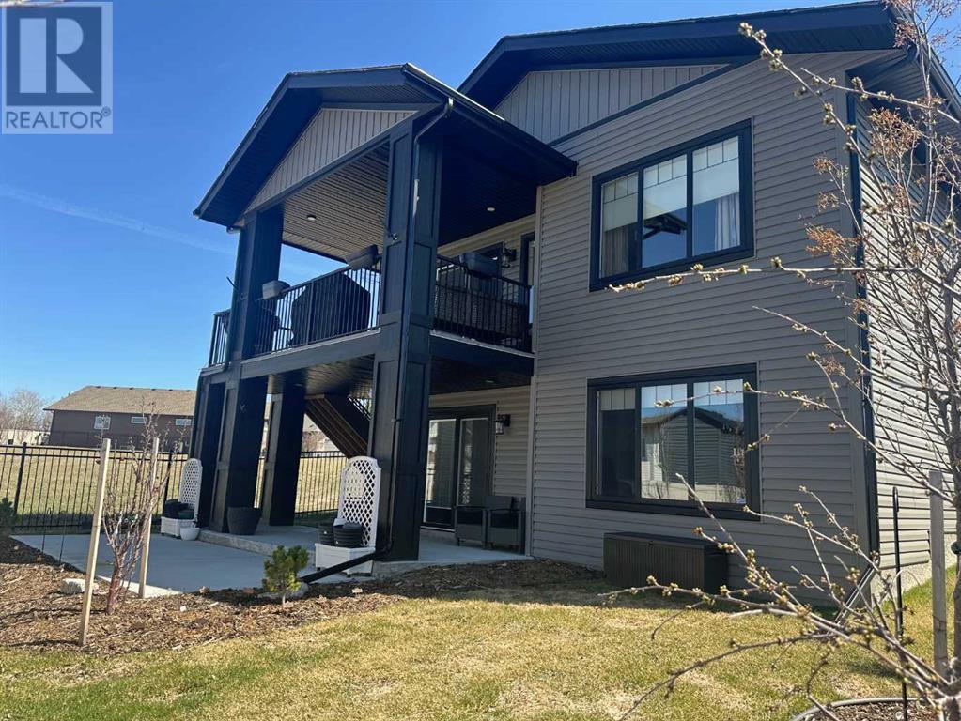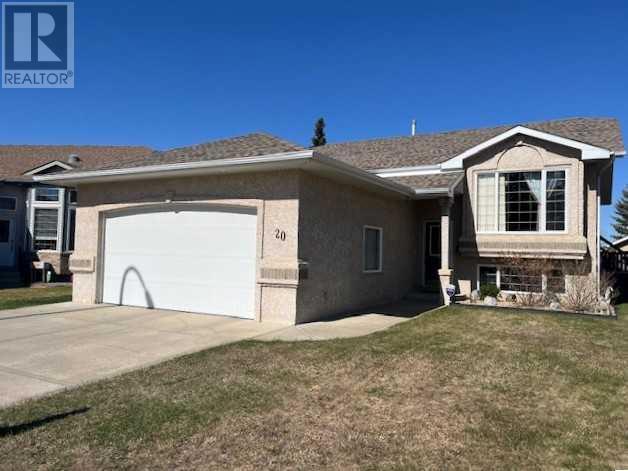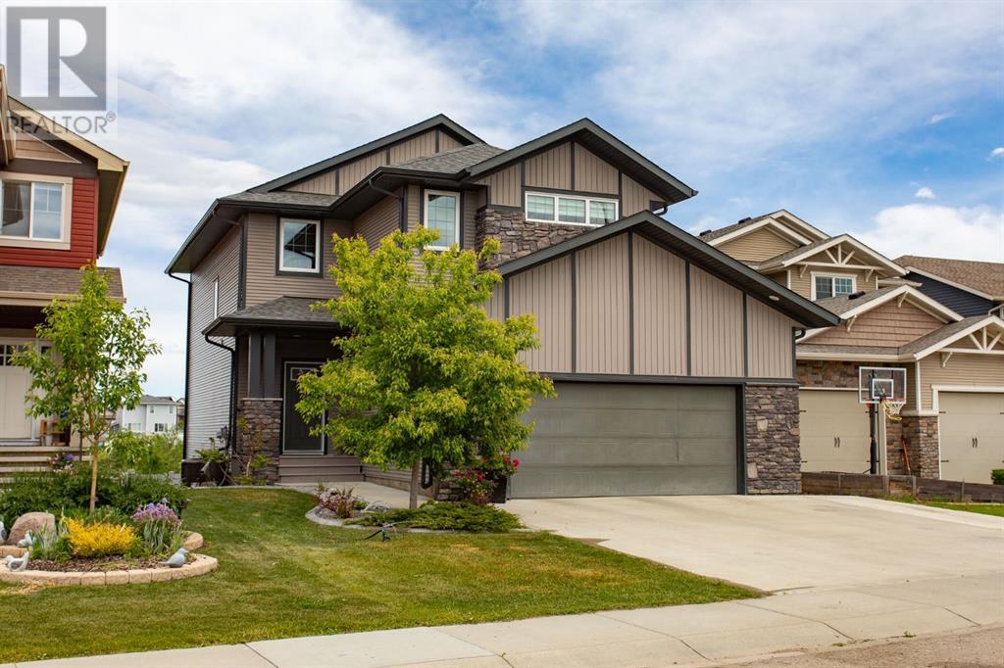Free account required
Unlock the full potential of your property search with a free account! Here's what you'll gain immediate access to:
- Exclusive Access to Every Listing
- Personalized Search Experience
- Favorite Properties at Your Fingertips
- Stay Ahead with Email Alerts
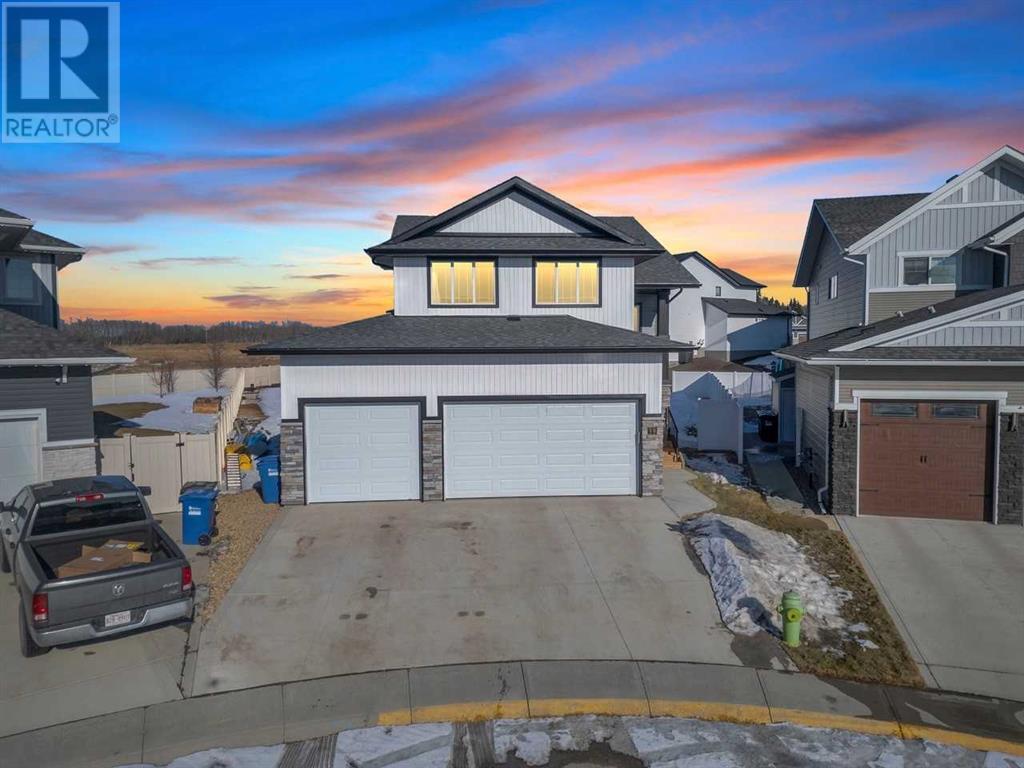
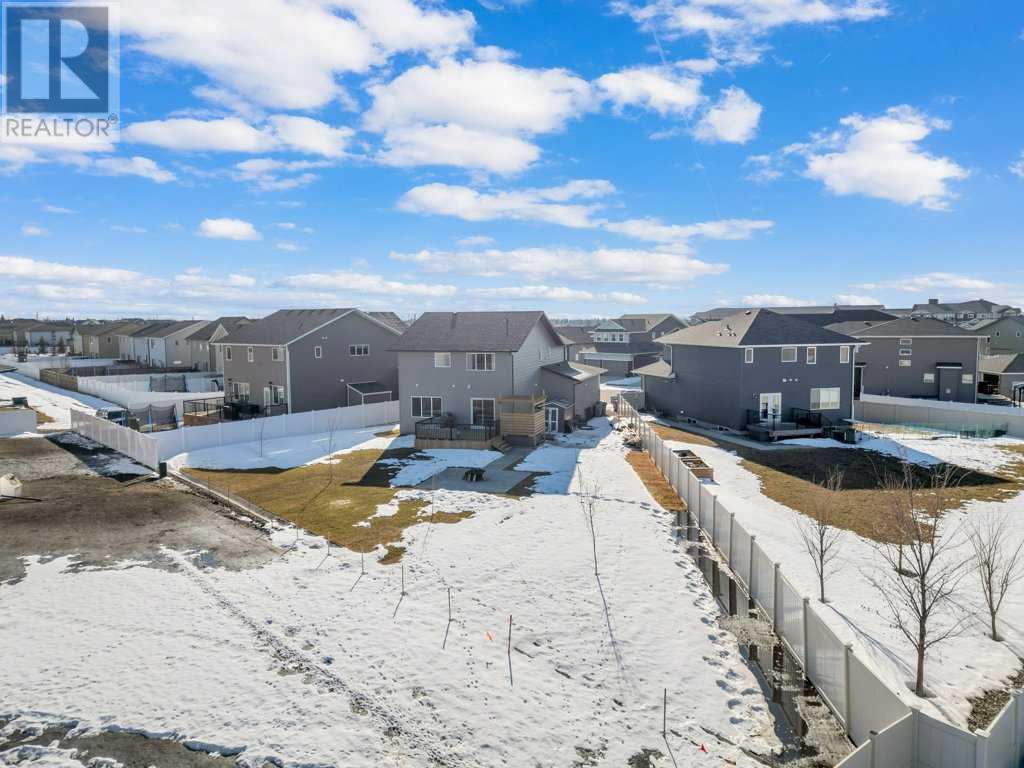
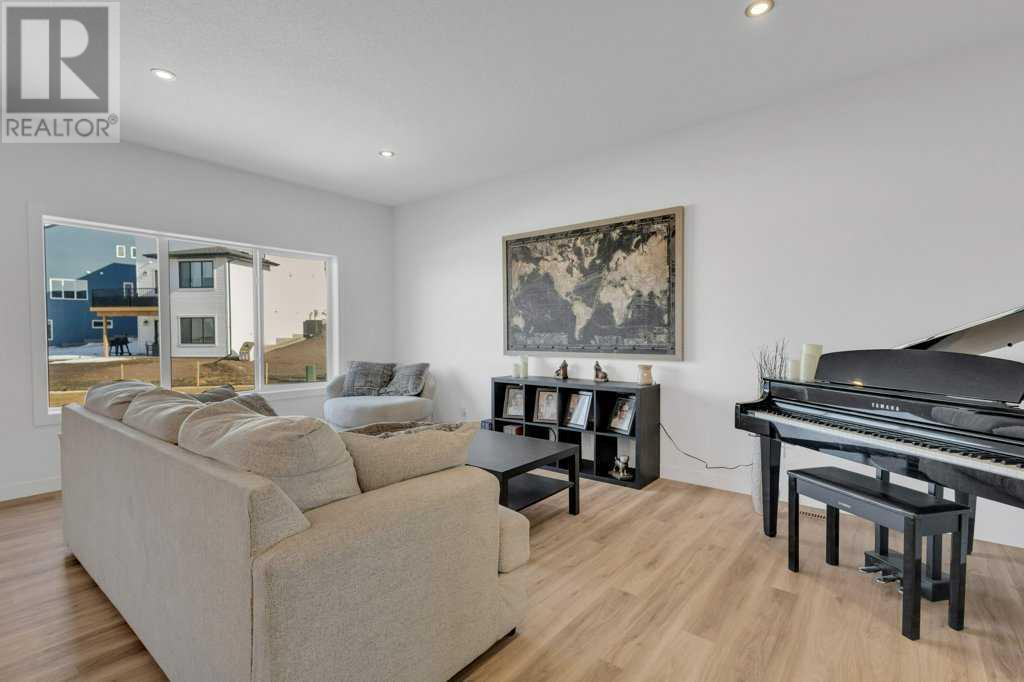
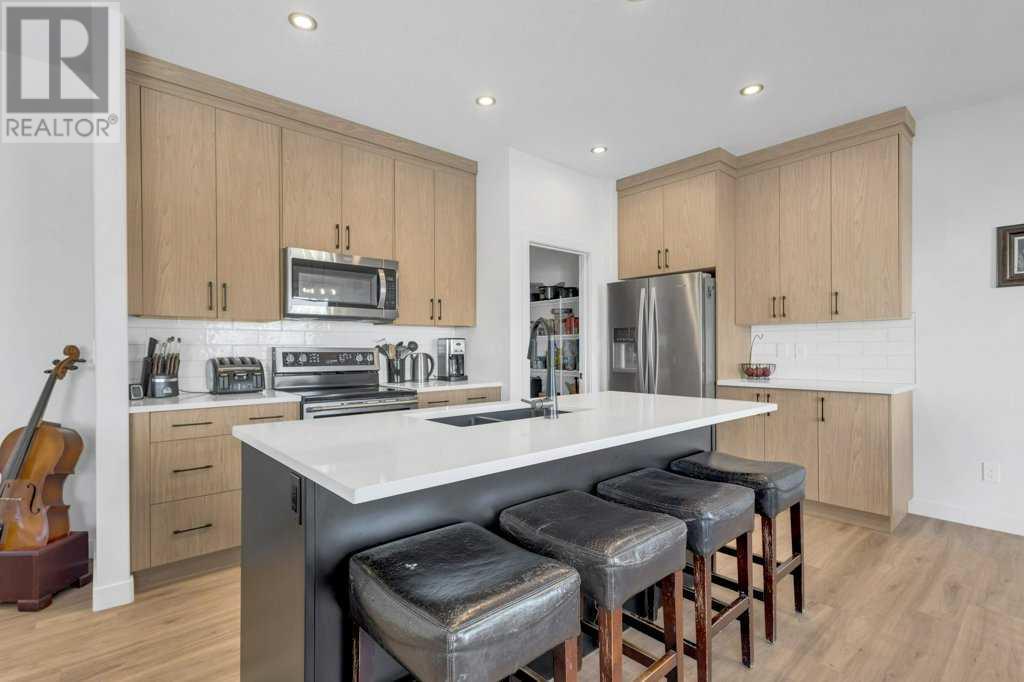
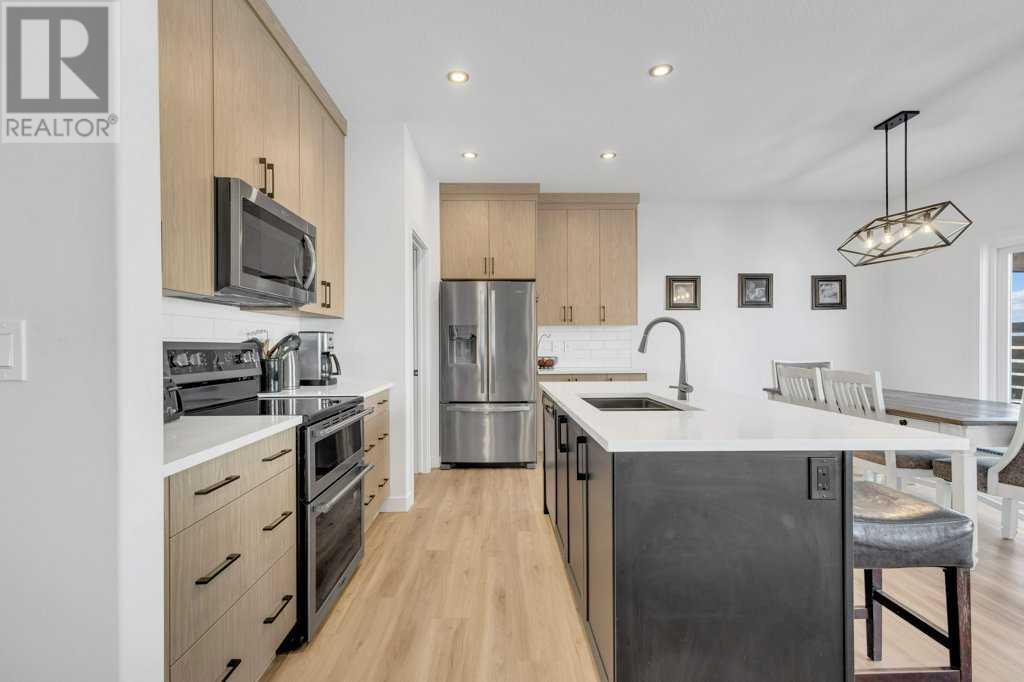
$739,900
39 Traynor Close
Red Deer, Alberta, Alberta, T4P0W7
MLS® Number: A2198861
Property description
Raising a family? Then this home belongs to you! This fully finished 2 storey home is located on a 0.27 acre lot at the end of a close. This home also has a triple front attached garage making it the perfect place to call home for several years. The main floor features a spacious open concept floor plan. And yes, even the piano will fit! The kitchen has two toned cabinets to the ceiling, quartz countertops, stainless steel appliances and a walkthrough pantry to the mud room area off the garage. To complete the main floor you'll find a 2pc. Bathroom and dining area with sliding glass doors to the massive pie shaped lot. Hot tub is included. Firepit is the perfect spot to gather with family & friends. Upstairs, there's a large bonus room, laundry room, 4pc. bathroom plus 3 bedrooms and a 5pc. Ensuite bathroom in the primary bedroom. The primary bedroom can easily accommodate a king size bedroom set and has a walk-in closet as well. The basement is fully finished with another bedroom, 4pc. Bathroom and family area. This home is also located nearby parks such as Discovery Canyon, 3 mile bend, schools, pickleball court, golf course and all the amenities you'll need such as restaurants, shopping and specialty stores. Vinyl fencing & sod scheduled to be completed, weather permitting.
Building information
Type
*****
Appliances
*****
Basement Development
*****
Basement Type
*****
Constructed Date
*****
Construction Style Attachment
*****
Cooling Type
*****
Exterior Finish
*****
Flooring Type
*****
Foundation Type
*****
Half Bath Total
*****
Heating Fuel
*****
Heating Type
*****
Size Interior
*****
Stories Total
*****
Total Finished Area
*****
Land information
Amenities
*****
Fence Type
*****
Size Depth
*****
Size Frontage
*****
Size Irregular
*****
Size Total
*****
Rooms
Main level
2pc Bathroom
*****
Other
*****
Pantry
*****
Dining room
*****
Kitchen
*****
Living room
*****
Foyer
*****
Basement
Furnace
*****
4pc Bathroom
*****
Bedroom
*****
Recreational, Games room
*****
Second level
Other
*****
Laundry room
*****
5pc Bathroom
*****
4pc Bathroom
*****
Bedroom
*****
Bedroom
*****
Primary Bedroom
*****
Family room
*****
Courtesy of Century 21 Maximum
Book a Showing for this property
Please note that filling out this form you'll be registered and your phone number without the +1 part will be used as a password.

