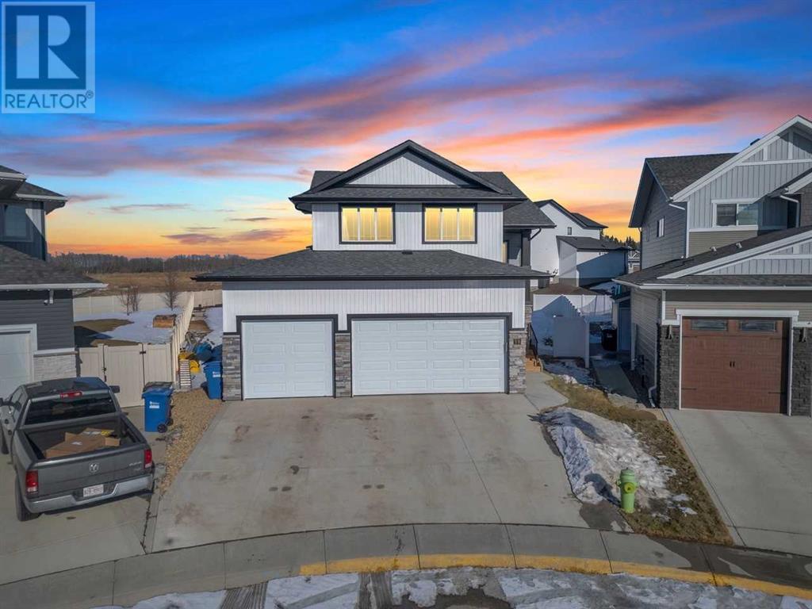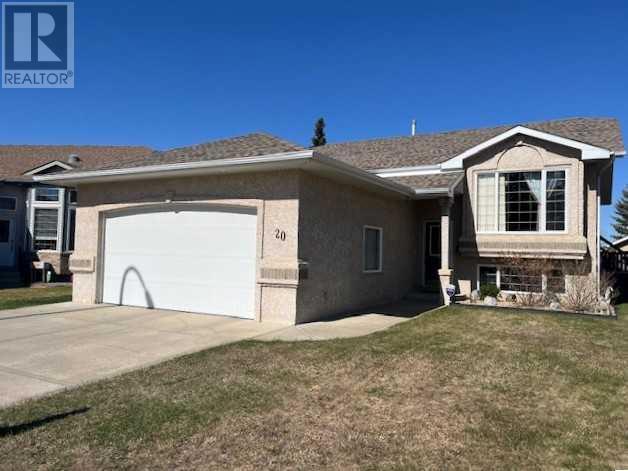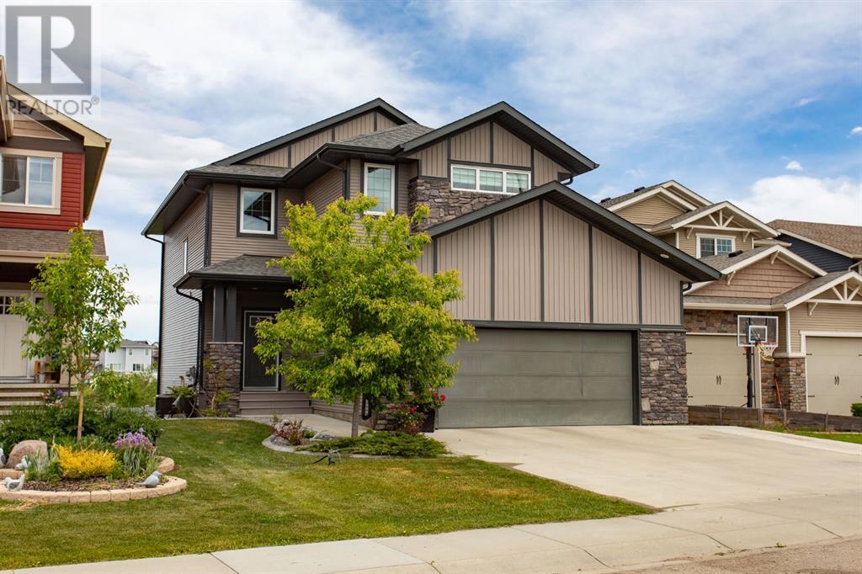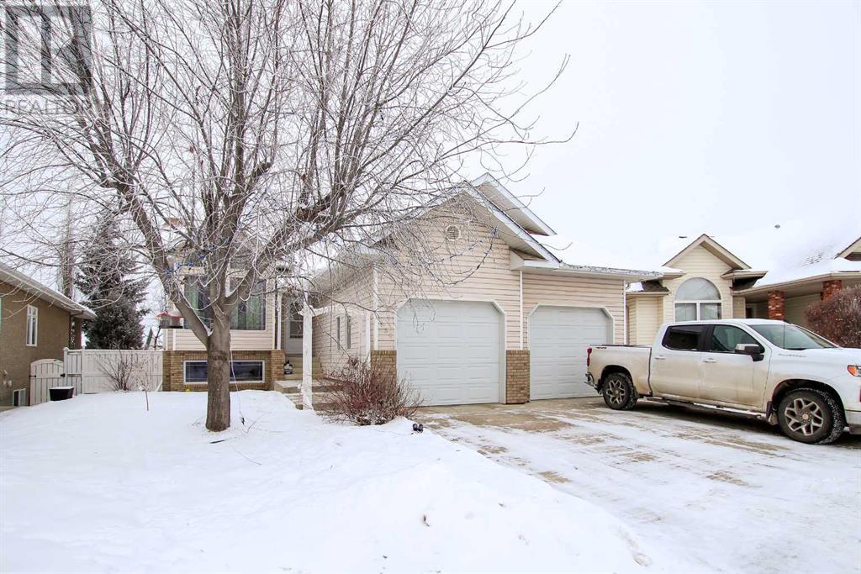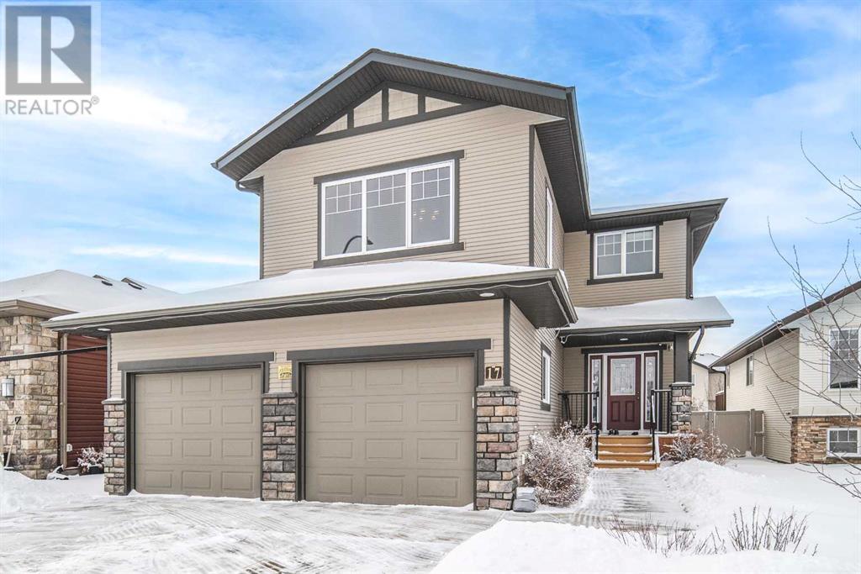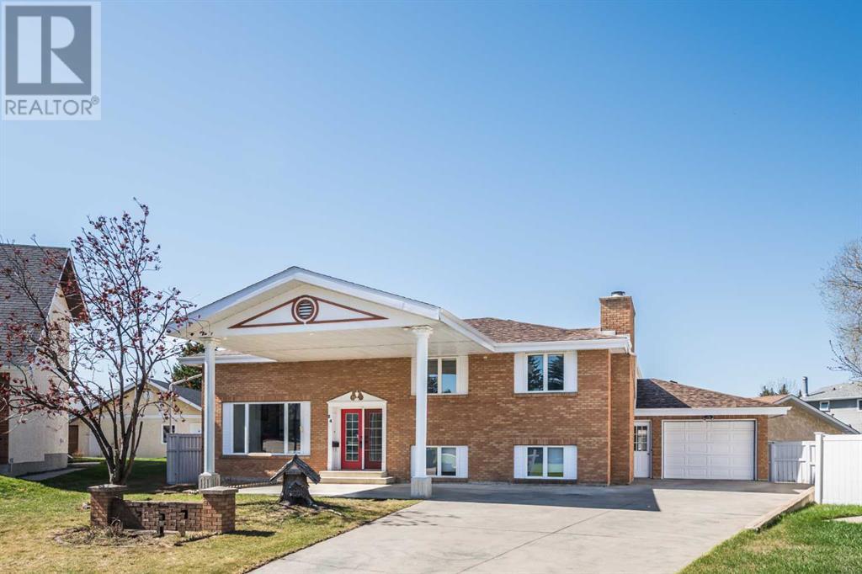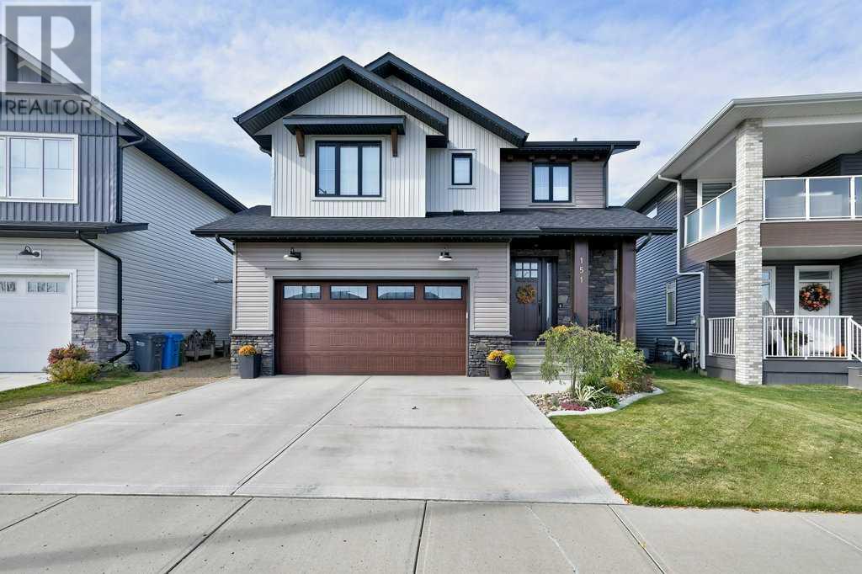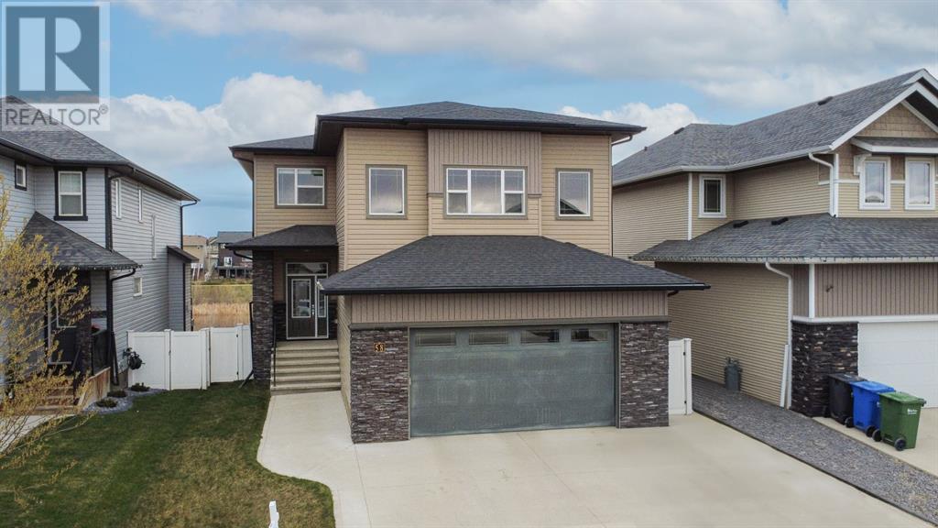Free account required
Unlock the full potential of your property search with a free account! Here's what you'll gain immediate access to:
- Exclusive Access to Every Listing
- Personalized Search Experience
- Favorite Properties at Your Fingertips
- Stay Ahead with Email Alerts


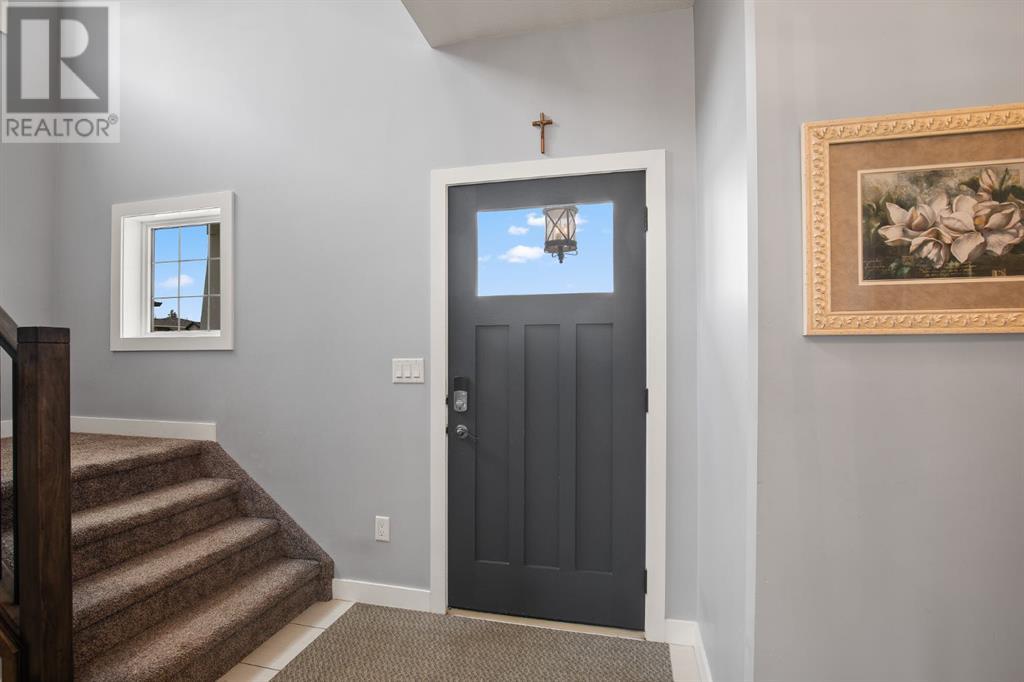
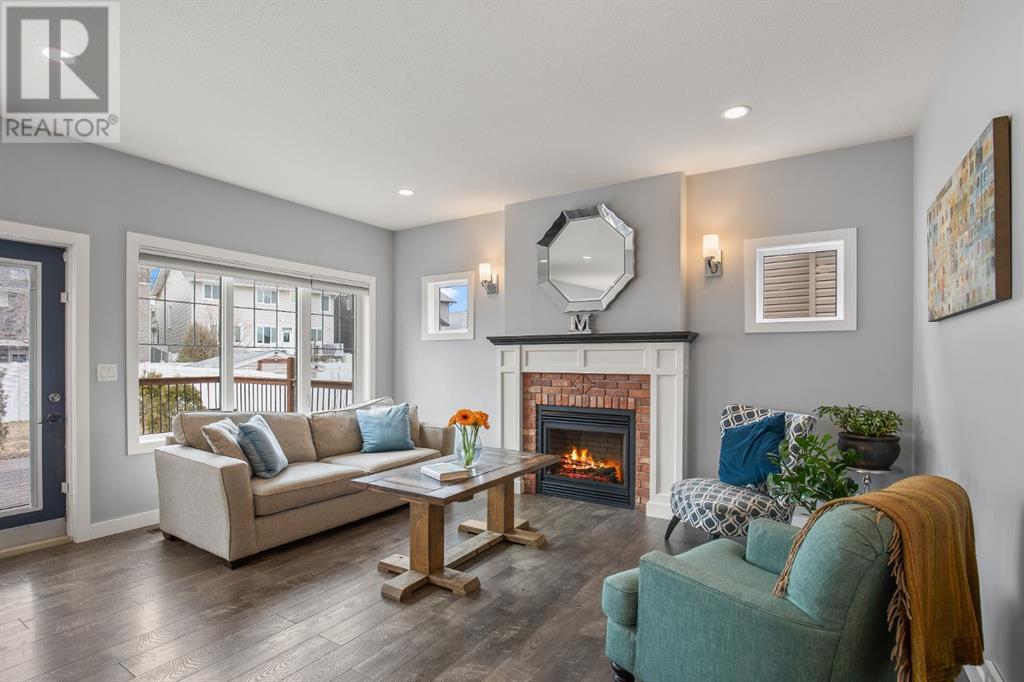

$725,000
4 Garrison Circle
Red Deer, Alberta, Alberta, T4P0P5
MLS® Number: A2205719
Property description
Welcome to 4 Garrison Circle — a beautifully finished and spacious 2-storey home located in the highly sought-after community of Garden Heights. Step into a bright and welcoming entryway that flows into a thoughtfully designed open-concept kitchen, dining, and living room, perfect for hosting family and friends. The kitchen offers an abundance of white cabinetry, accented by a dark-finished cabinetry island, and features a walk-through butler’s pantry equipped with a second oven and beverage fridge. Large windows flood the main living area with natural light and provide views of the west-facing backyard and the adjacent park/playground to the south. The living room is anchored by a cozy gas fireplace with a brick surround and mantle, creating a warm and inviting space. A mudroom with built-in lockers and a 2-piece bathroom room complete the main level. Upstairs, the spacious primary bedroom includes a walk-in closet and a luxurious 5-piece ensuite with a soaker tub. Three additional bedrooms, a 4-piece bathroom, and a convenient upstairs laundry room complete the second floor. The fully finished basement with 9-foot ceilings adds even more functional space, including a large open family/games room, a fifth bedroom, and a 3-piece bathroom—ideal for guests or growing families. Step outside to enjoy a spacious two-tiered back deck, perfect for entertaining or relaxing while watching the sunset. The oversized, heated double attached garage offers two garage doors and high ceilings, providing ample space for elevated storage. Additional features include central A/C, in-floor heat in both the basement and garage, and vinyl fencing. Just steps from parks, trails, and a short distance to schools and all the amenities of Clearview Market and Timberlands, this home offers peaceful living with unbeatable convenience. 4 Garrison Circle is one you won’t want to miss!
Building information
Type
*****
Appliances
*****
Basement Development
*****
Basement Type
*****
Constructed Date
*****
Construction Material
*****
Construction Style Attachment
*****
Cooling Type
*****
Fireplace Present
*****
FireplaceTotal
*****
Flooring Type
*****
Foundation Type
*****
Half Bath Total
*****
Heating Type
*****
Size Interior
*****
Stories Total
*****
Total Finished Area
*****
Land information
Amenities
*****
Fence Type
*****
Landscape Features
*****
Size Depth
*****
Size Frontage
*****
Size Irregular
*****
Size Total
*****
Rooms
Upper Level
Laundry room
*****
Bedroom
*****
4pc Bathroom
*****
Bedroom
*****
Bedroom
*****
5pc Bathroom
*****
Primary Bedroom
*****
Main level
2pc Bathroom
*****
Dining room
*****
Kitchen
*****
Living room
*****
Foyer
*****
Basement
Furnace
*****
3pc Bathroom
*****
Bedroom
*****
Recreational, Games room
*****
Upper Level
Laundry room
*****
Bedroom
*****
4pc Bathroom
*****
Bedroom
*****
Bedroom
*****
5pc Bathroom
*****
Primary Bedroom
*****
Main level
2pc Bathroom
*****
Dining room
*****
Kitchen
*****
Living room
*****
Foyer
*****
Basement
Furnace
*****
3pc Bathroom
*****
Bedroom
*****
Recreational, Games room
*****
Upper Level
Laundry room
*****
Bedroom
*****
4pc Bathroom
*****
Bedroom
*****
Bedroom
*****
5pc Bathroom
*****
Primary Bedroom
*****
Main level
2pc Bathroom
*****
Dining room
*****
Kitchen
*****
Living room
*****
Foyer
*****
Basement
Furnace
*****
3pc Bathroom
*****
Bedroom
*****
Recreational, Games room
*****
Courtesy of Century 21 Maximum
Book a Showing for this property
Please note that filling out this form you'll be registered and your phone number without the +1 part will be used as a password.
