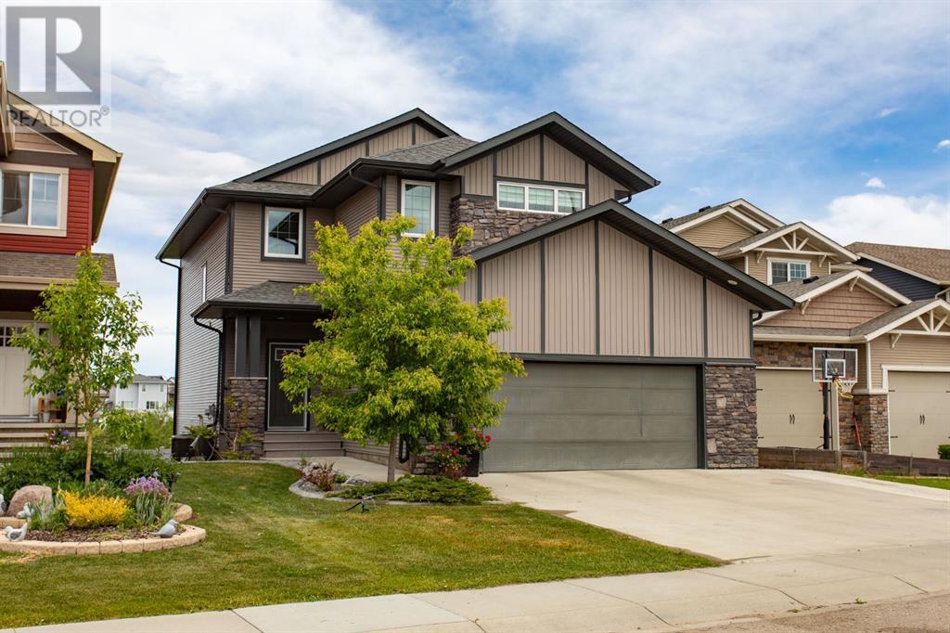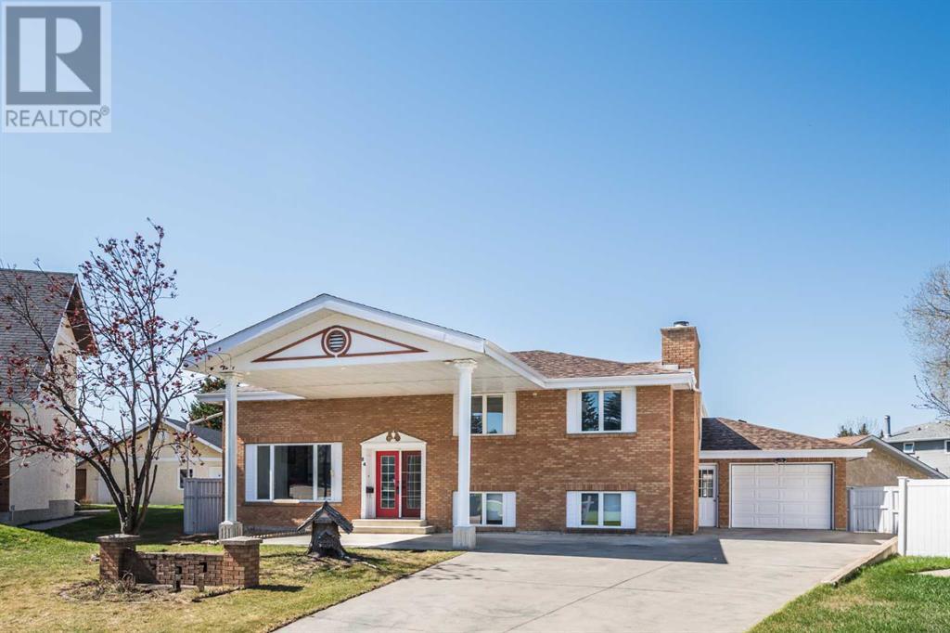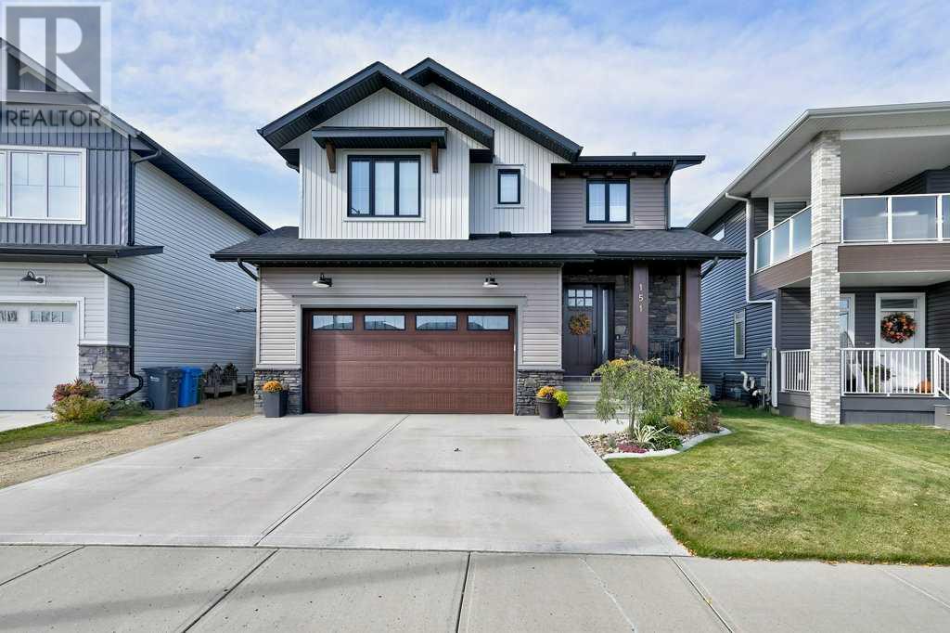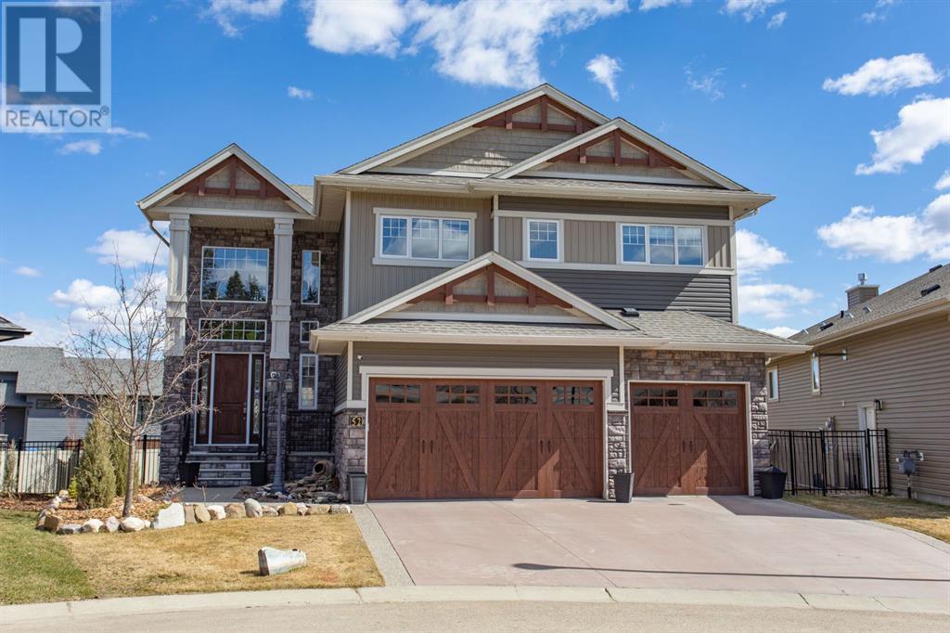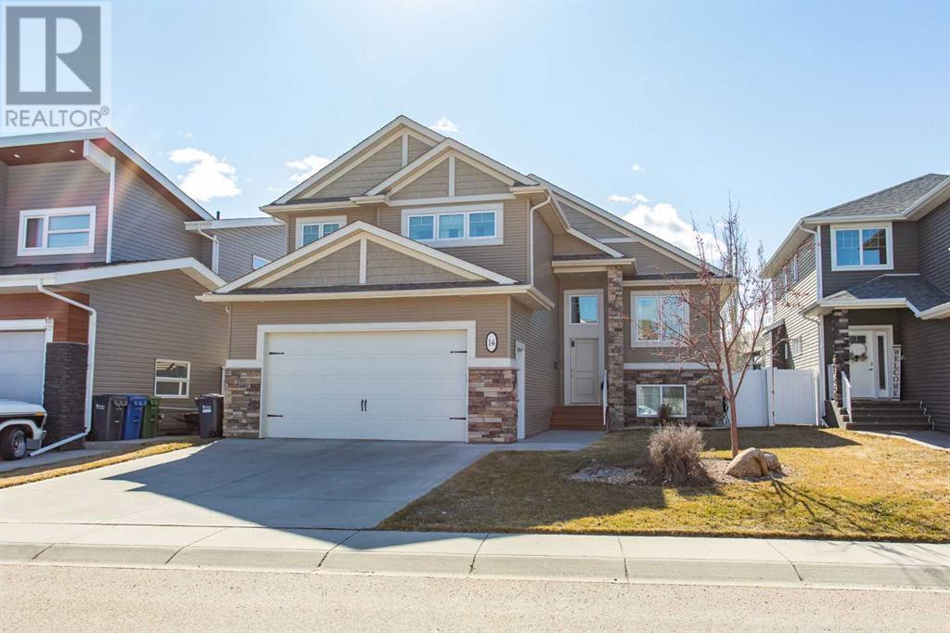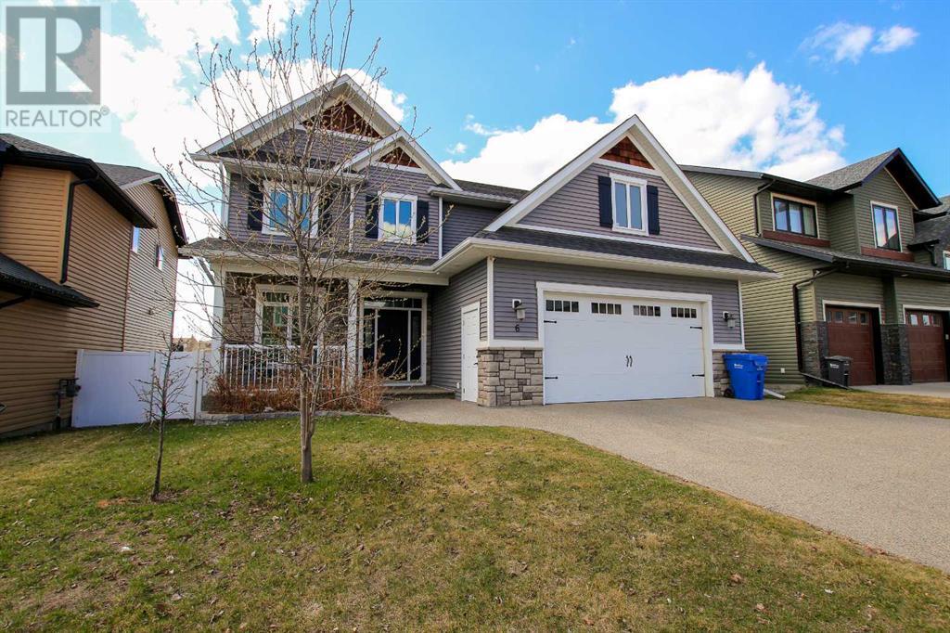Free account required
Unlock the full potential of your property search with a free account! Here's what you'll gain immediate access to:
- Exclusive Access to Every Listing
- Personalized Search Experience
- Favorite Properties at Your Fingertips
- Stay Ahead with Email Alerts
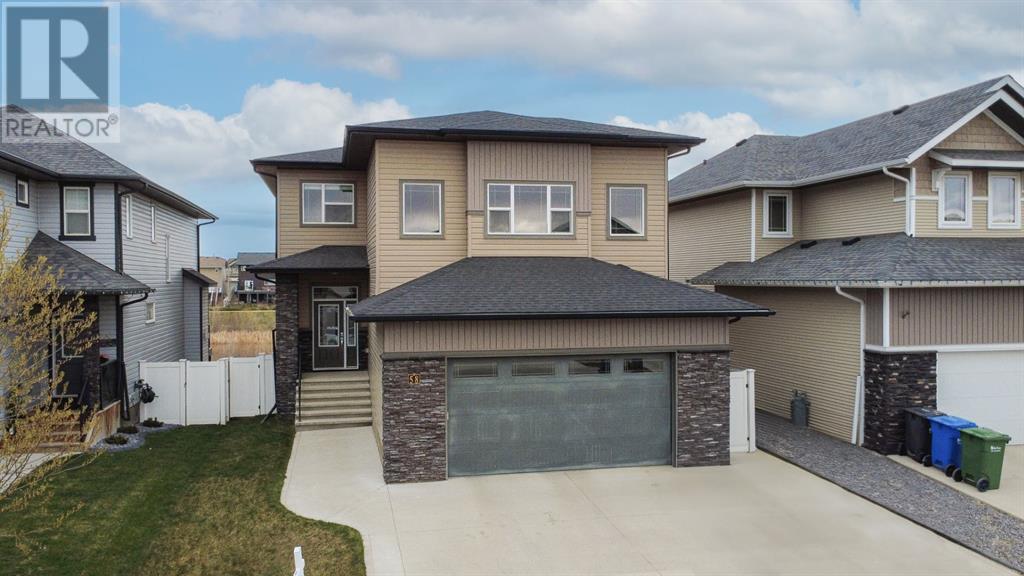
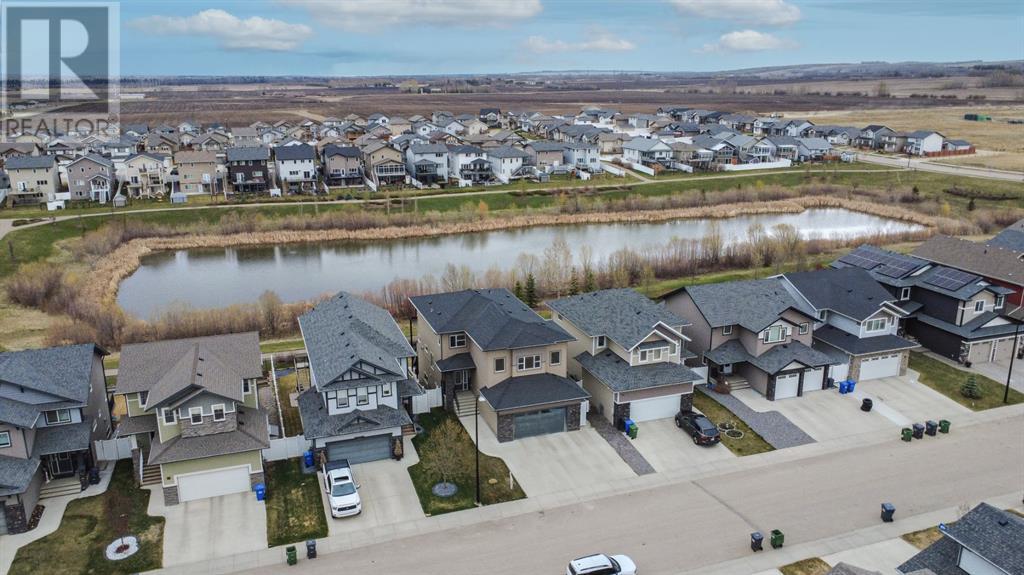
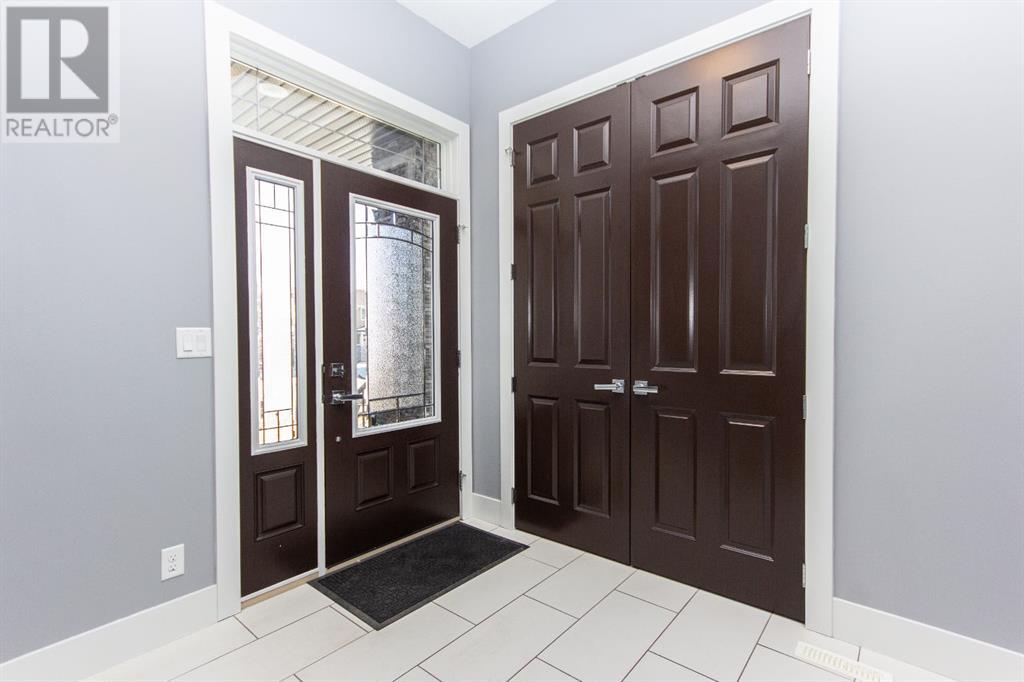
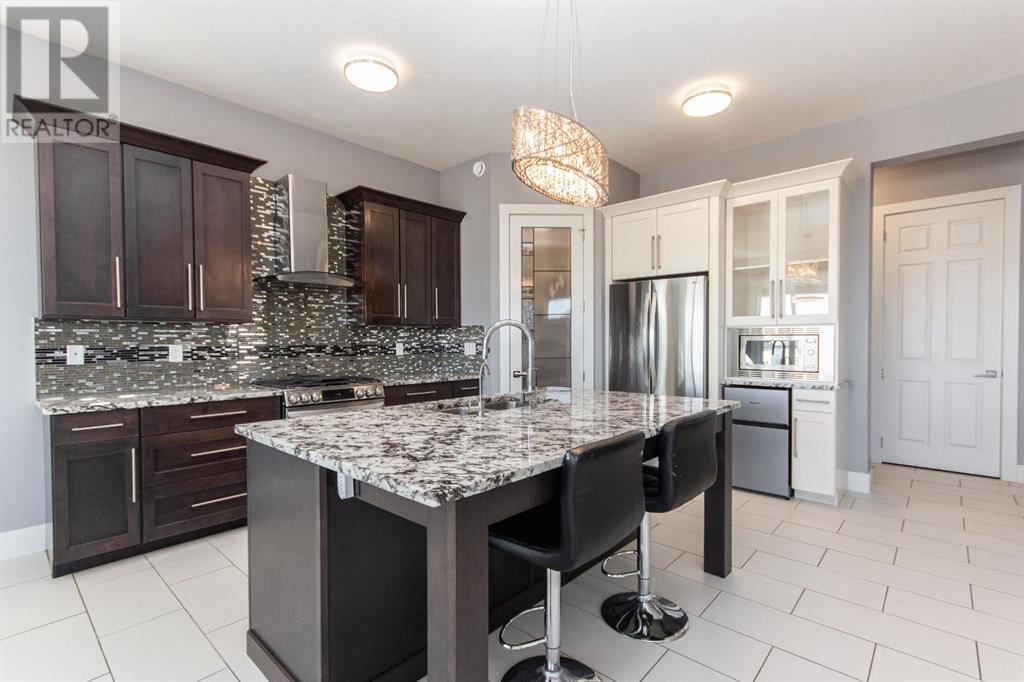
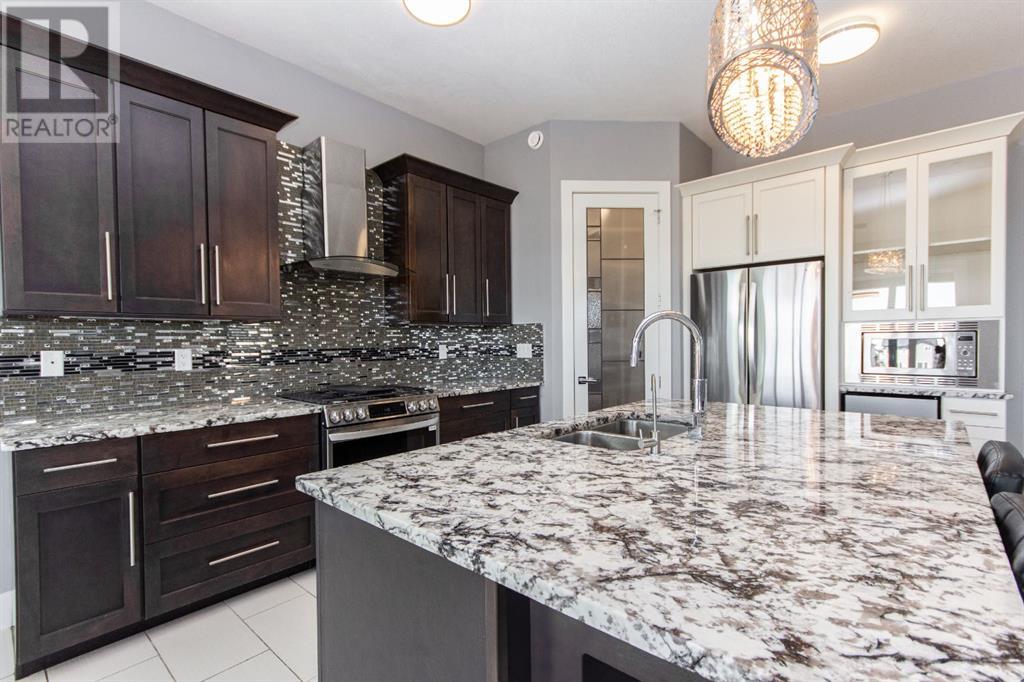
$799,900
58 Tyson Crescent
Red Deer, Alberta, Alberta, T4P0T2
MLS® Number: A2208479
Property description
Located just minutes from schools, shopping, restaurants, and everyday amenities, this spacious 2-storey home offers over 3,500 sq ft of finished living space and backs directly onto a wetland reserve with scenic walking trails! Stepping inside, the main floor features 10' ceilings, 8' doors, and a bright and open concept layout with tile flooring throughout. The heart of the home is the kitchen, complete with maple cabinetry, granite countertops, a large island with eating bar, stainless steel appliances, and a walk-in pantry. The adjacent dining area features a garden door that opens onto a large covered composite deck with beautiful views of the pond and surrounding trails—perfect for morning coffee or evening relaxation. The cozy living room is wired for sound and centered around a tiled gas fireplace, creating a welcoming space for family time. Also on the main floor is a convenient den or office space, a 2-piece bathroom, and a laundry room with access to the 24x29' finished garage. Upstairs, the stunning primary suite offers tray ceilings, a 5-piece ensuite with a jetted soaker tub, tiled shower, his and hers sinks, and a spacious walk-in closet. Three additional nicely sized bedrooms, a 5-piece main bath, and a spacious bonus room with 10’ ceilings complete the upper level. The fully finished walk-out basement features 9' ceilings, vinyl flooring, in-floor heat, two more bedrooms, a 4-piece bath, and a large rec area. It’s also roughed-in for a second kitchen. The yard is fully fenced and landscaped, and also features a massive paved patio space, the perfect spot for entertaining and summer gatherings. With its unbeatable combination of space, location, and views—this is the kind of home your family can grow into and enjoy for years to come!
Building information
Type
*****
Appliances
*****
Basement Development
*****
Basement Features
*****
Basement Type
*****
Constructed Date
*****
Construction Material
*****
Construction Style Attachment
*****
Cooling Type
*****
Exterior Finish
*****
Fireplace Present
*****
FireplaceTotal
*****
Flooring Type
*****
Foundation Type
*****
Half Bath Total
*****
Heating Fuel
*****
Heating Type
*****
Size Interior
*****
Stories Total
*****
Total Finished Area
*****
Land information
Amenities
*****
Fence Type
*****
Size Depth
*****
Size Frontage
*****
Size Irregular
*****
Size Total
*****
Rooms
Main level
Laundry room
*****
2pc Bathroom
*****
Office
*****
Kitchen
*****
Dining room
*****
Living room
*****
Basement
Furnace
*****
Bedroom
*****
4pc Bathroom
*****
Bedroom
*****
Recreational, Games room
*****
Second level
Bonus Room
*****
5pc Bathroom
*****
Primary Bedroom
*****
5pc Bathroom
*****
Bedroom
*****
Bedroom
*****
Bedroom
*****
Main level
Laundry room
*****
2pc Bathroom
*****
Office
*****
Kitchen
*****
Dining room
*****
Living room
*****
Basement
Furnace
*****
Bedroom
*****
4pc Bathroom
*****
Bedroom
*****
Recreational, Games room
*****
Second level
Bonus Room
*****
5pc Bathroom
*****
Primary Bedroom
*****
5pc Bathroom
*****
Bedroom
*****
Bedroom
*****
Bedroom
*****
Courtesy of RE/MAX real estate central alberta
Book a Showing for this property
Please note that filling out this form you'll be registered and your phone number without the +1 part will be used as a password.
