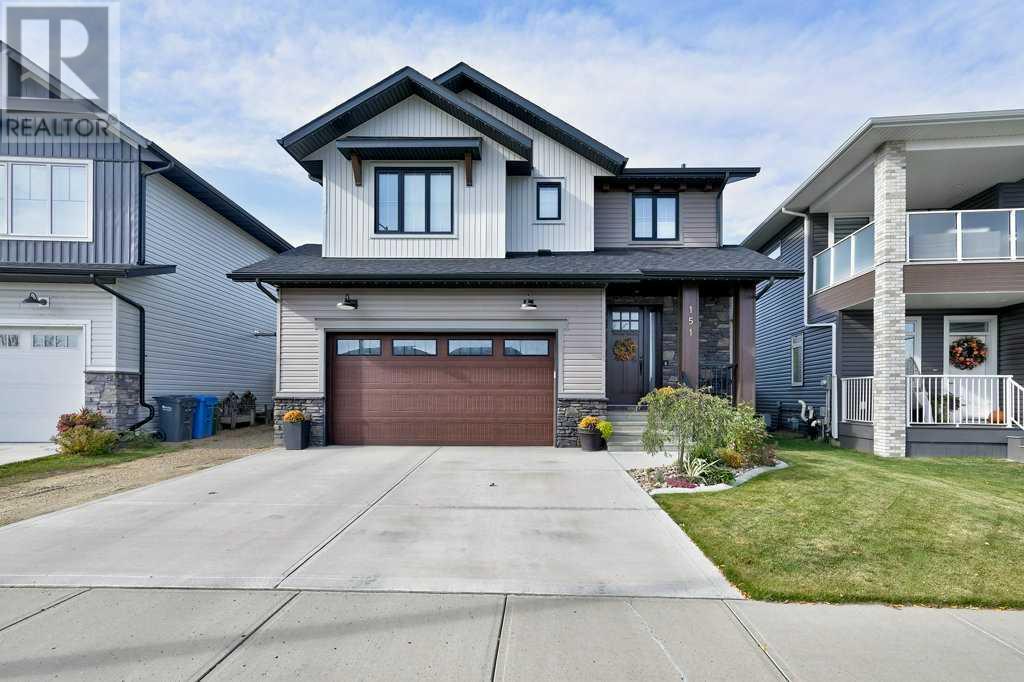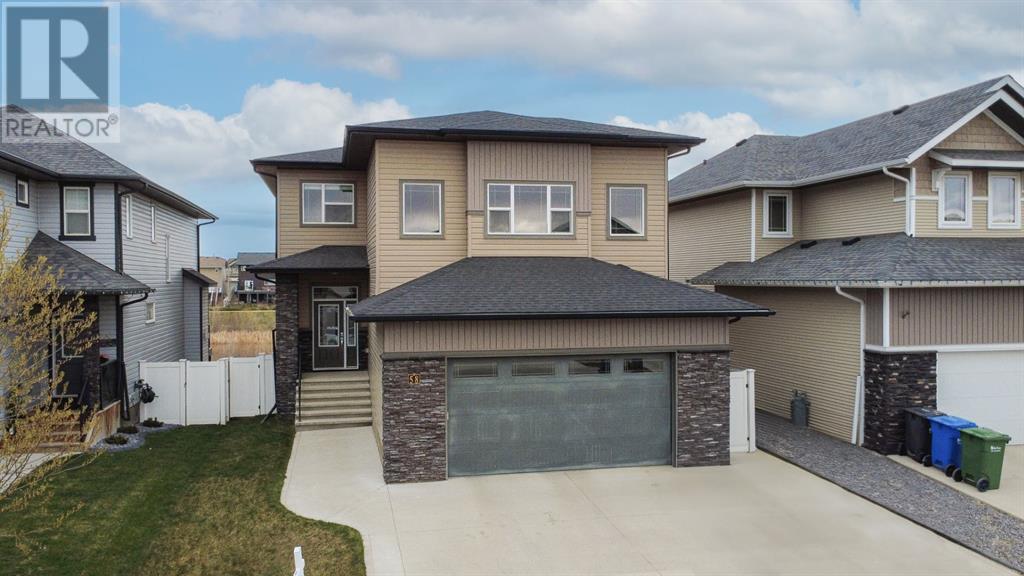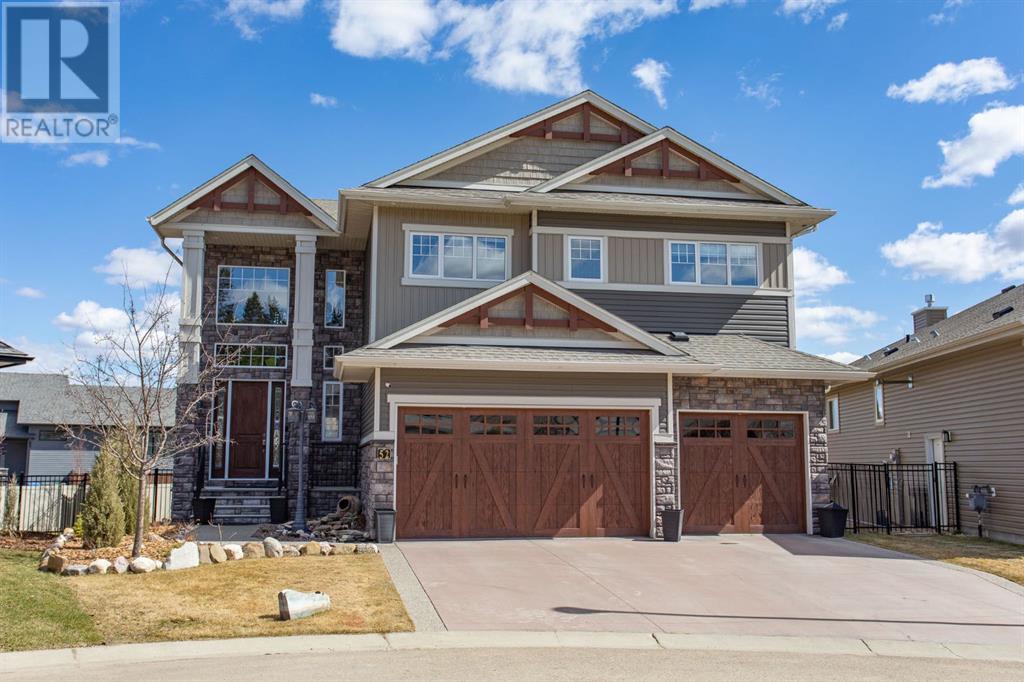Free account required
Unlock the full potential of your property search with a free account! Here's what you'll gain immediate access to:
- Exclusive Access to Every Listing
- Personalized Search Experience
- Favorite Properties at Your Fingertips
- Stay Ahead with Email Alerts
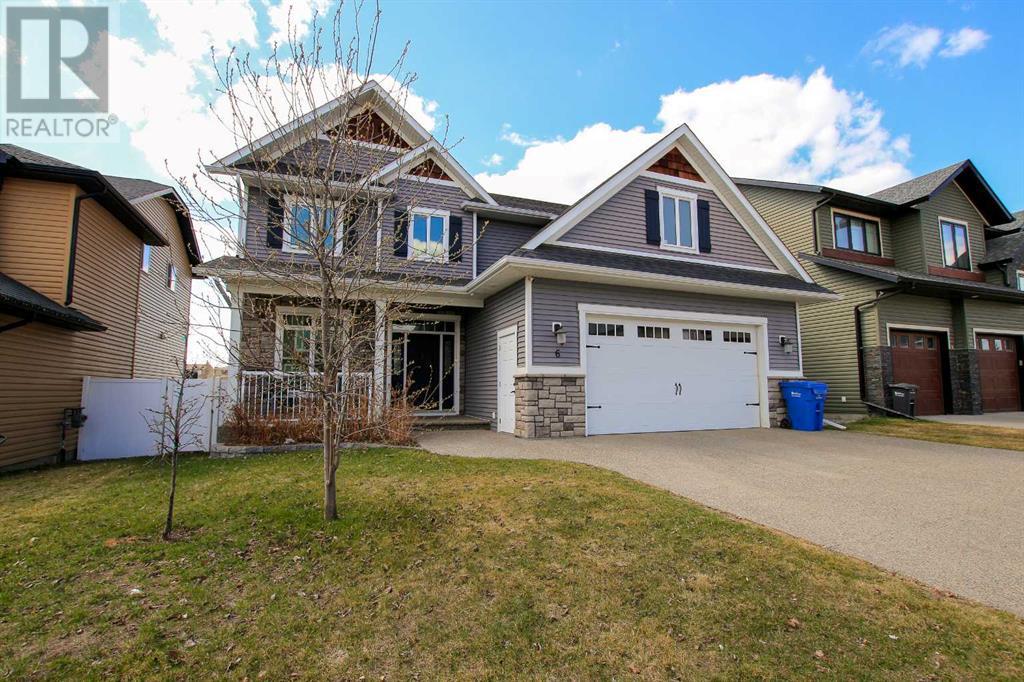
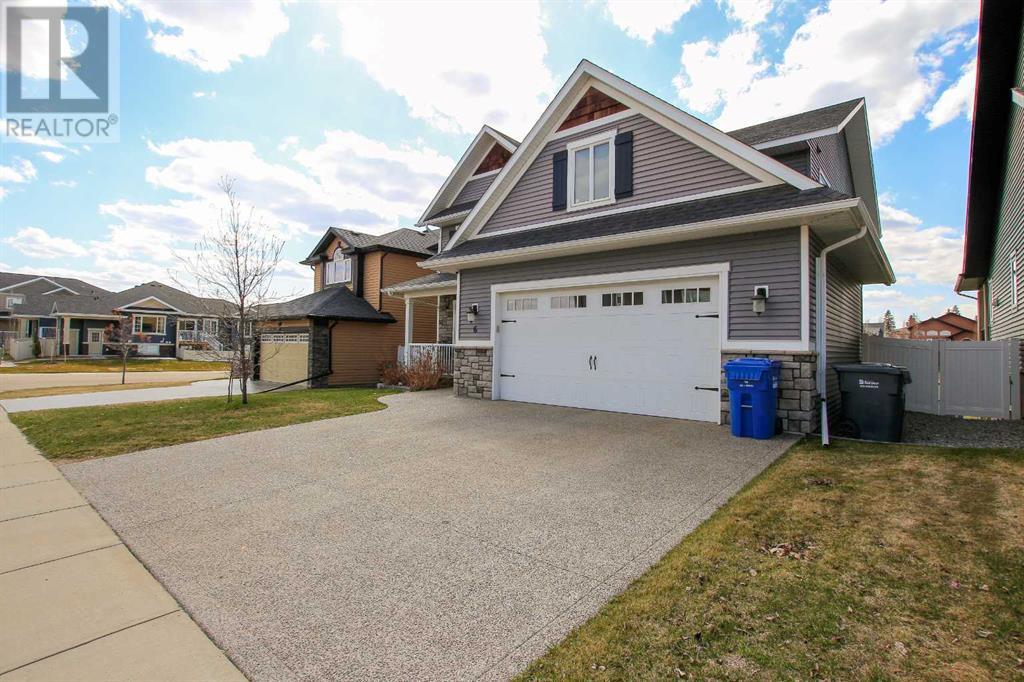
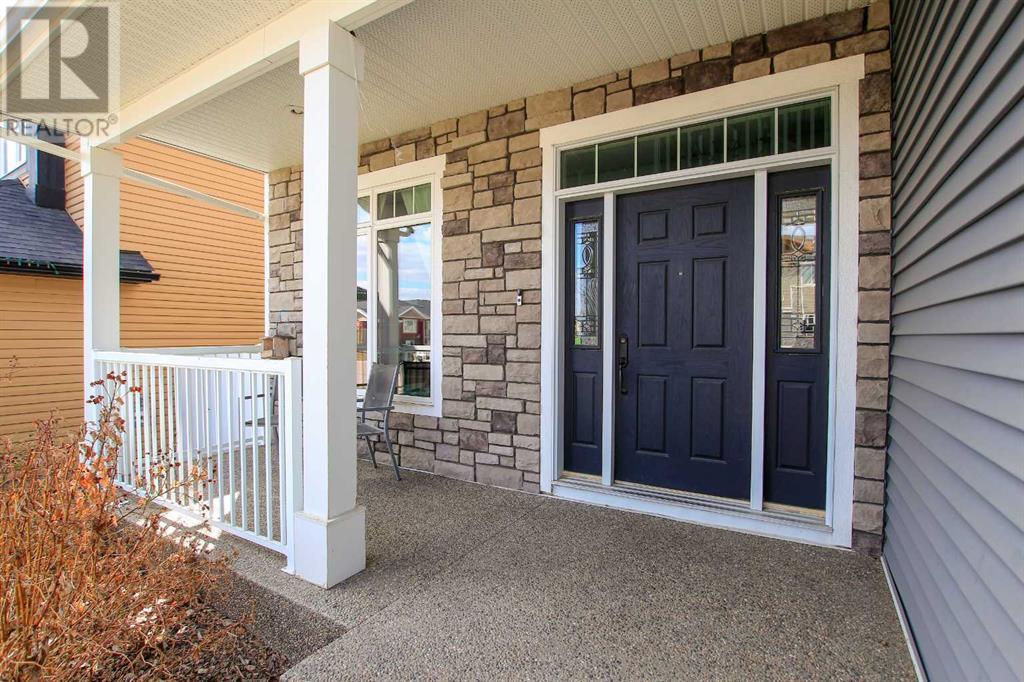
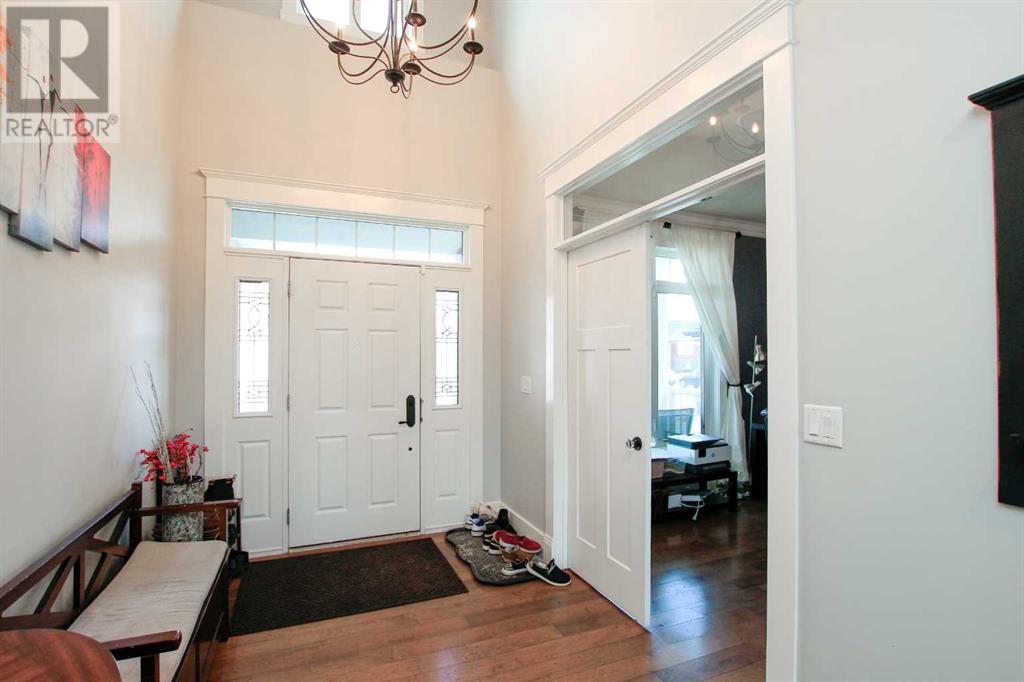
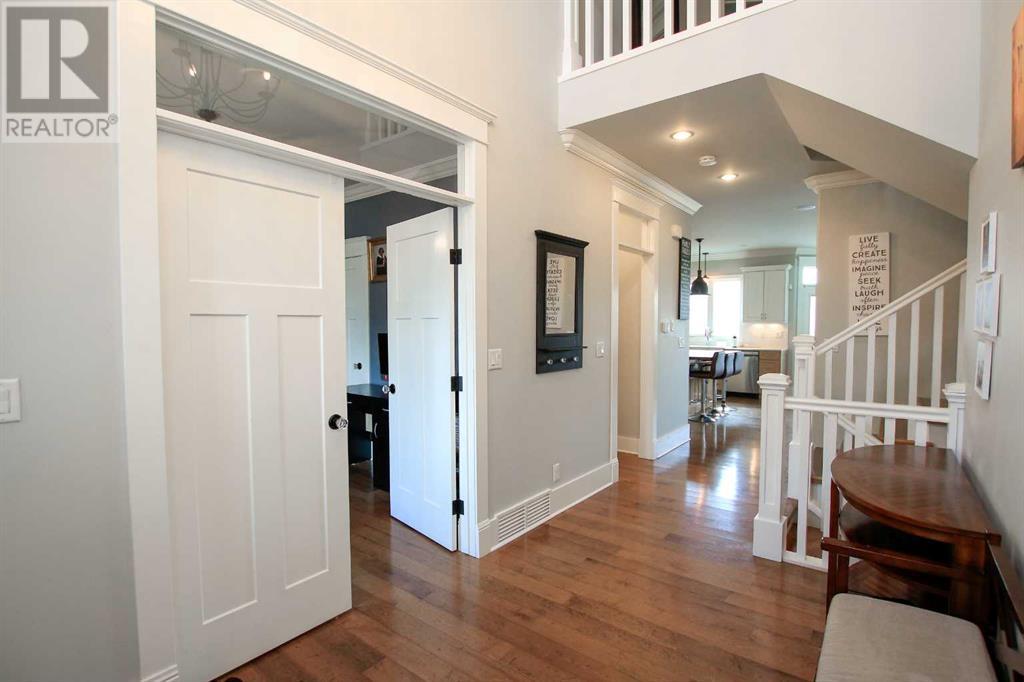
$879,900
6 Grove Close
Red Deer, Alberta, Alberta, T4P0P4
MLS® Number: A2215666
Property description
FULLY DEVELOPED 2-STOREY IN GARDEN HEIGHTS ~ WEST FACING BACKYARD WITH NO NEIGHBOURS BEHIND ~ CUSTOM BUILT HOME LOADED WITH UPGRADES ~ Covered front veranda welcomes you and leads to a 2-storey foyer ~ Open concept main floor layout is complemented by hardwood flooring and large west facing windows that fill the space with natural light ~ The stunning kitchen offers an abundance of custom cabinetry accented with crown moulding, ample stone counter space plus an unobstructed island with butcher's block, apron front sink with a window above, full tile backsplash and a walk in pantry with floor to ceiling shelving ~ Easily host a large family gathering in the spacious dining room with garden door access to the west facing deck with frosted glass privacy panels and duradek finish ~ Stunning two sided fireplace separates the living and dining rooms, has a mantle and space for a TV ~ Conveniently located home office is just off the foyer, has a closet for storage and large windows that overlook the covered veranda and front yard ~ Beautiful 2 piece main floor bathroom has a custom vanity and extensive tile ~ Huge mud room has built in bench and lockers, plus a large walk in closet, and easy access to the double attached garage ~ Open staircase leads to the upper level landing that overlooks the foyer below ~ French doors lead to the primary bedroom that can easily accommodate a king bed plus multiple pieces of furniture, and includes a spa like ensuite with dual sinks, heated tile floors, stand alone tub, walk in steam shower, water closet and a huge walk in closet with built in organizers ~ 3 bedrooms located on the upper level are all a generous size with ample closet space ~ 5 piece split bathroom is ideal for sharing, with dual sinks in one room and a separate space for the tub and toilet ~ The fully finished basement offers large above grade windows and operational in floor heating ~ The L-shaped family room has rows of recessed lighting, tons of room for a sitting area and rec space, and west facing windows with views of the park ~ 2 bedrooms (one currently being used as a craft room) share a 4 piece bathroom ~ Other great features include; maple railings, glass door knobs, custom lighting throughout, central air conditioning ~ The west facing backyard is landscaped, has well established fruit trees, a lower patio, and is fully fenced with access to the green space ~ 26' L x 24' W attached garage ~ Located in Garden Heights neighbourhood, with easy access to walking trails, multiple parks, playgrounds, many schools, excellent shopping plazas with all amenities.
Building information
Type
*****
Appliances
*****
Basement Development
*****
Basement Type
*****
Constructed Date
*****
Construction Style Attachment
*****
Cooling Type
*****
Exterior Finish
*****
Fireplace Present
*****
FireplaceTotal
*****
Flooring Type
*****
Foundation Type
*****
Half Bath Total
*****
Heating Type
*****
Size Interior
*****
Stories Total
*****
Total Finished Area
*****
Utility Water
*****
Land information
Amenities
*****
Fence Type
*****
Landscape Features
*****
Sewer
*****
Size Depth
*****
Size Frontage
*****
Size Irregular
*****
Size Total
*****
Rooms
Upper Level
Laundry room
*****
5pc Bathroom
*****
Bedroom
*****
Bedroom
*****
Bedroom
*****
Other
*****
5pc Bathroom
*****
Primary Bedroom
*****
Main level
Other
*****
2pc Bathroom
*****
Other
*****
Living room
*****
Dining room
*****
Kitchen
*****
Office
*****
Foyer
*****
Basement
4pc Bathroom
*****
Bedroom
*****
Recreational, Games room
*****
Family room
*****
Bedroom
*****
Upper Level
Laundry room
*****
5pc Bathroom
*****
Bedroom
*****
Bedroom
*****
Bedroom
*****
Other
*****
5pc Bathroom
*****
Primary Bedroom
*****
Main level
Other
*****
2pc Bathroom
*****
Other
*****
Living room
*****
Dining room
*****
Kitchen
*****
Office
*****
Foyer
*****
Basement
4pc Bathroom
*****
Bedroom
*****
Recreational, Games room
*****
Family room
*****
Bedroom
*****
Upper Level
Laundry room
*****
5pc Bathroom
*****
Bedroom
*****
Bedroom
*****
Bedroom
*****
Other
*****
5pc Bathroom
*****
Primary Bedroom
*****
Courtesy of Lime Green Realty Inc.
Book a Showing for this property
Please note that filling out this form you'll be registered and your phone number without the +1 part will be used as a password.

