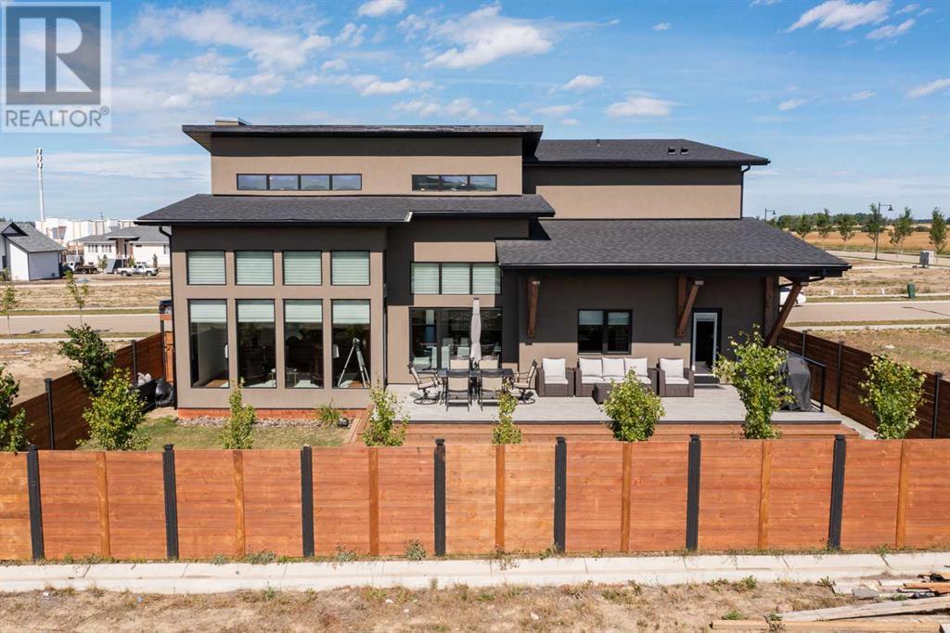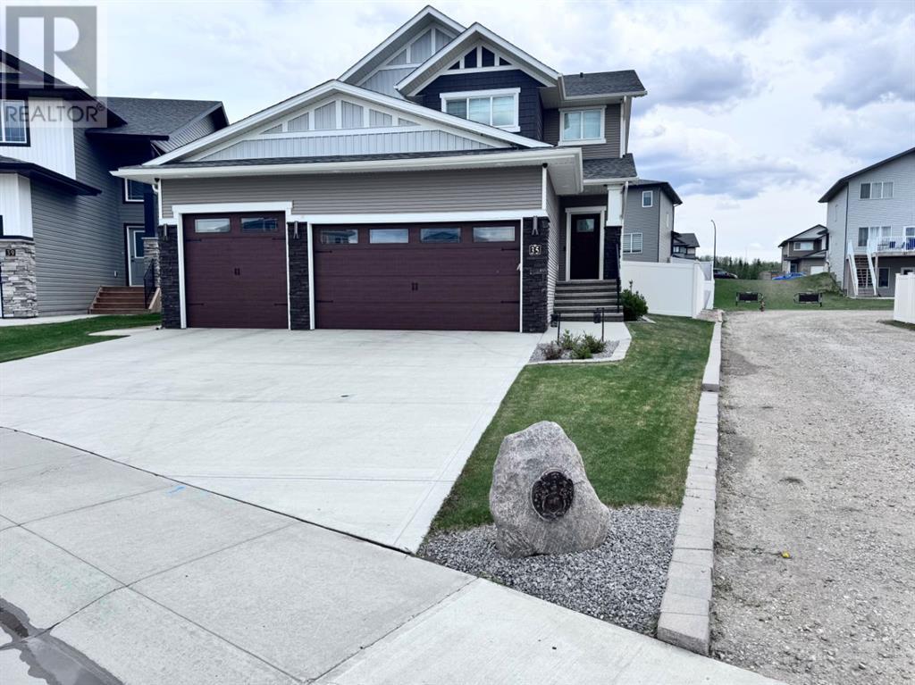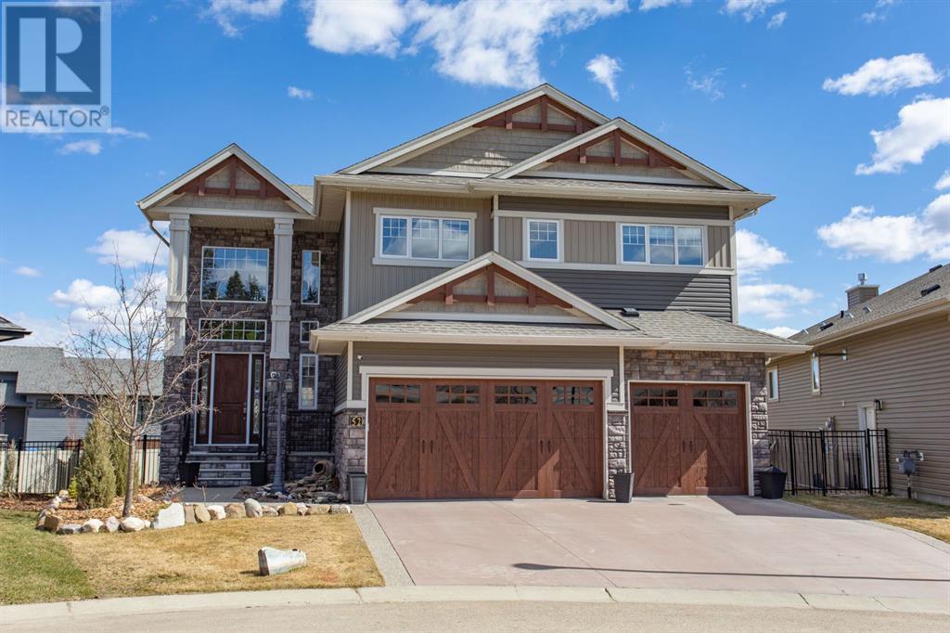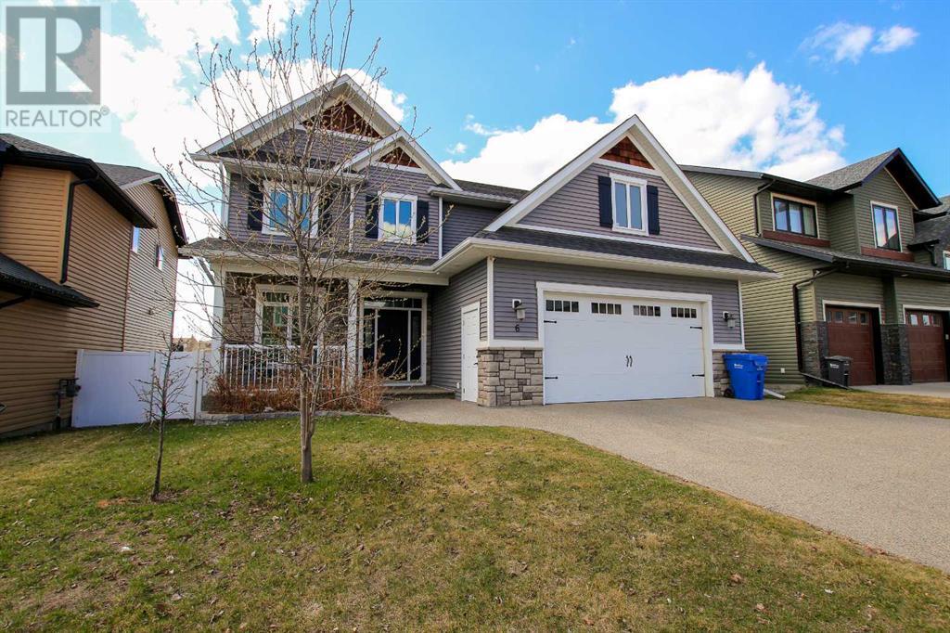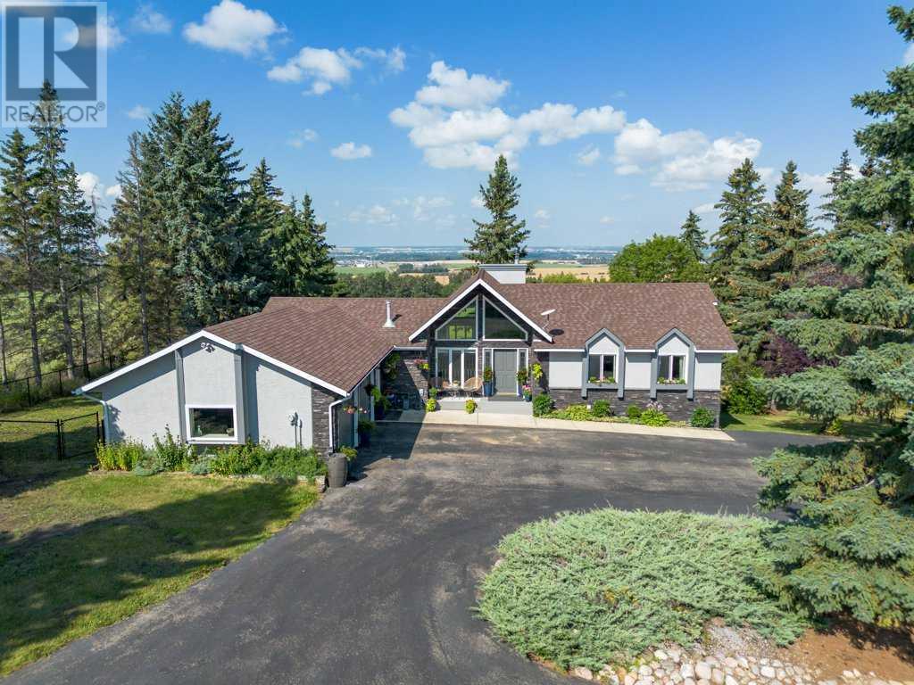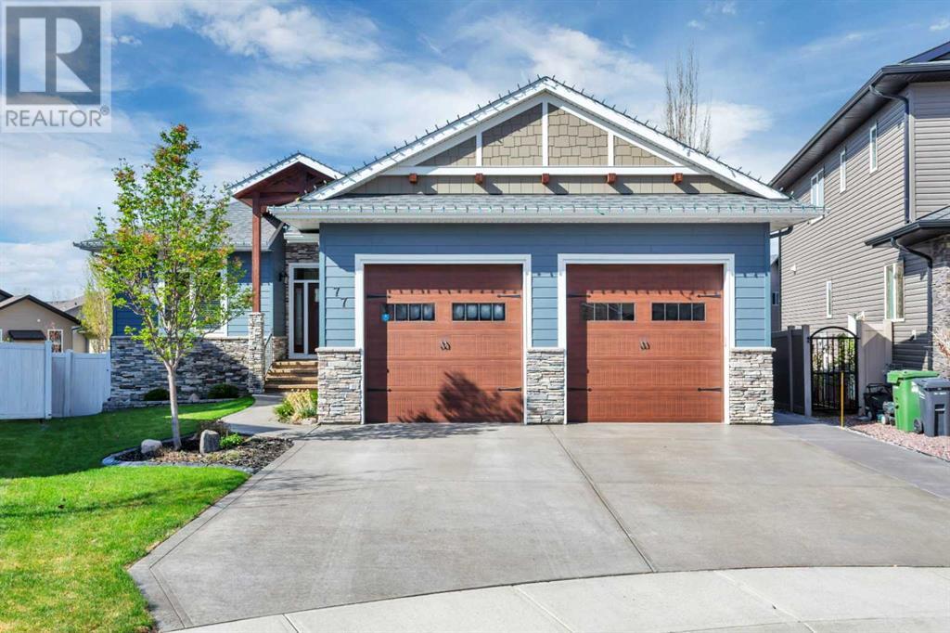Free account required
Unlock the full potential of your property search with a free account! Here's what you'll gain immediate access to:
- Exclusive Access to Every Listing
- Personalized Search Experience
- Favorite Properties at Your Fingertips
- Stay Ahead with Email Alerts



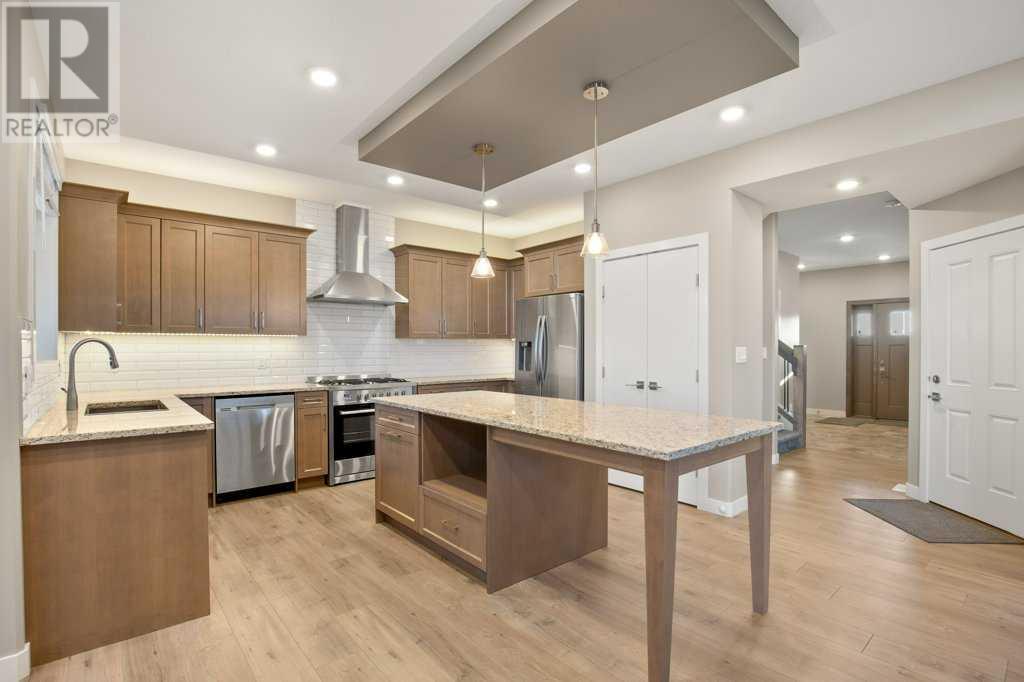
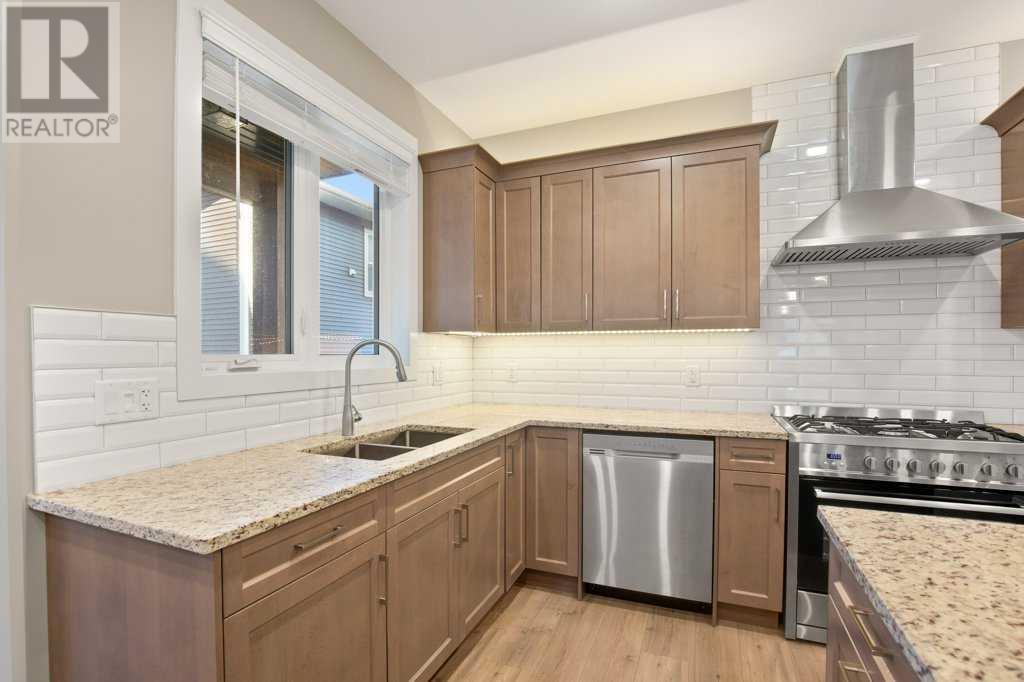
$980,000
26 Tagish Avenue
Red Deer, Alberta, Alberta, T4P0Y6
MLS® Number: A2208829
Property description
Here’s a Unique Opportunity to own one of the very few Carriage Houses in Red Deer!A stunning main home with a second legal residence in the rear—complete with its own 22' x 28' fully finished and heated garage, and a beautiful 640 sq ft legal suite above, currently rented to an excellent tenant for $1,750/month plus a portion of the utilities.The main home was built to the highest standards and still shows like new! A spacious foyer leads into a gorgeous kitchen with granite countertops, stainless steel appliances, natural gas stove, and a commercial-grade hood fan. Enjoy 10’ ceilings on the main floor, soaring 20’ ceilings in the living room, a convenient pocket office, central air conditioning, hardwood floors, and a 22’ x 23’ attached heated garage with floor drain.Natural gas is plumbed to the rear deck for direct BBQ hookup—perfect for entertaining!Upstairs features a generous primary suite with a stunning ensuite and walk-in closet, upstairs laundry, two additional bedrooms, and a beautiful 4-piece bathroom.The basement is fully finished with 10’ ceilings, another bedroom, and a massive family room.The carriage home sits above a fully finished and heated 22.5’ x 28.5’ double garage with in-floor heat. The suite itself features 6 appliances, luxury vinyl plank flooring, in-floor heating, and everything needed for comfortable independent living.This is a rare chance to own two homes under one title—with a built-in mortgage helper that can bring your monthly payments down below $3,000/month!
Building information
Type
*****
Appliances
*****
Basement Development
*****
Basement Type
*****
Constructed Date
*****
Construction Material
*****
Construction Style Attachment
*****
Cooling Type
*****
Exterior Finish
*****
Fire Protection
*****
Flooring Type
*****
Foundation Type
*****
Half Bath Total
*****
Heating Fuel
*****
Heating Type
*****
Size Interior
*****
Stories Total
*****
Total Finished Area
*****
Land information
Amenities
*****
Fence Type
*****
Landscape Features
*****
Size Depth
*****
Size Frontage
*****
Size Irregular
*****
Size Total
*****
Rooms
Unknown
Bedroom
*****
4pc Bathroom
*****
Living room
*****
Kitchen
*****
Main level
Office
*****
Living room
*****
Kitchen
*****
Foyer
*****
Dining room
*****
2pc Bathroom
*****
Basement
Furnace
*****
Recreational, Games room
*****
Bedroom
*****
4pc Bathroom
*****
Second level
Primary Bedroom
*****
Bedroom
*****
Bedroom
*****
4pc Bathroom
*****
4pc Bathroom
*****
Unknown
Bedroom
*****
4pc Bathroom
*****
Living room
*****
Kitchen
*****
Main level
Office
*****
Living room
*****
Kitchen
*****
Foyer
*****
Dining room
*****
2pc Bathroom
*****
Basement
Furnace
*****
Recreational, Games room
*****
Bedroom
*****
4pc Bathroom
*****
Second level
Primary Bedroom
*****
Bedroom
*****
Bedroom
*****
4pc Bathroom
*****
4pc Bathroom
*****
Unknown
Bedroom
*****
4pc Bathroom
*****
Living room
*****
Kitchen
*****
Main level
Office
*****
Living room
*****
Kitchen
*****
Foyer
*****
Dining room
*****
2pc Bathroom
*****
Basement
Furnace
*****
Recreational, Games room
*****
Courtesy of Realty Executives Alberta Elite
Book a Showing for this property
Please note that filling out this form you'll be registered and your phone number without the +1 part will be used as a password.

