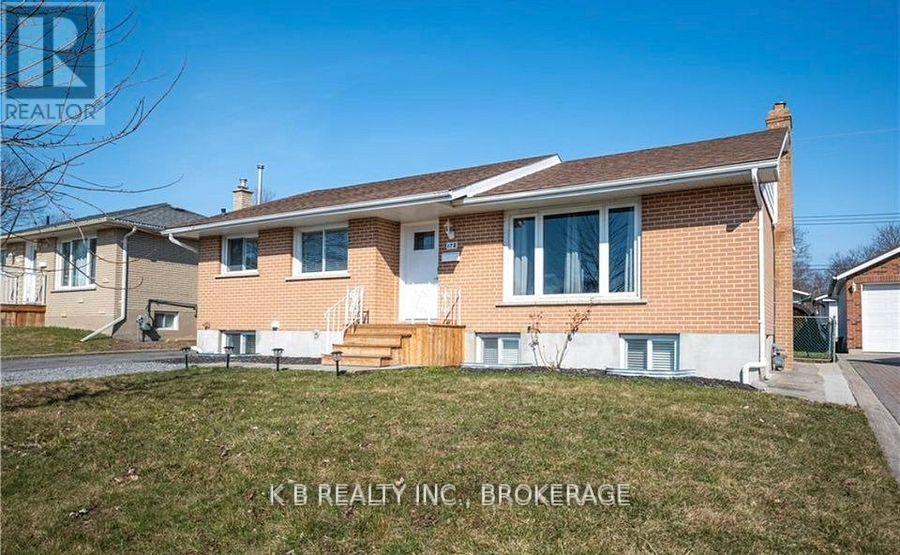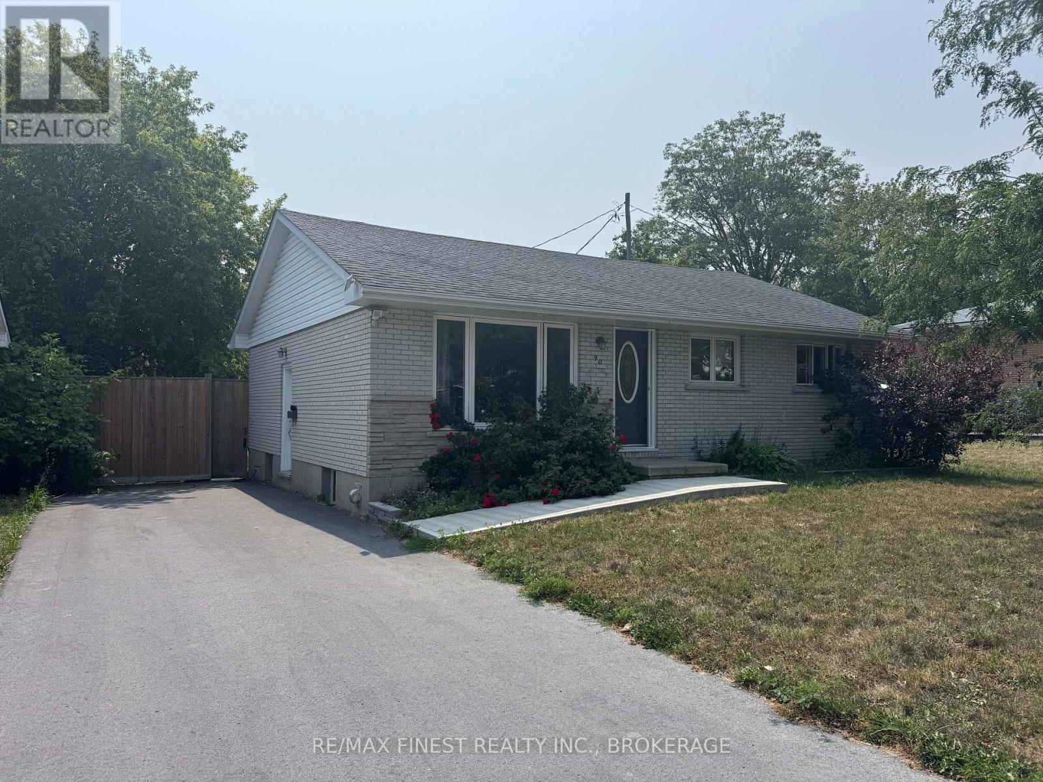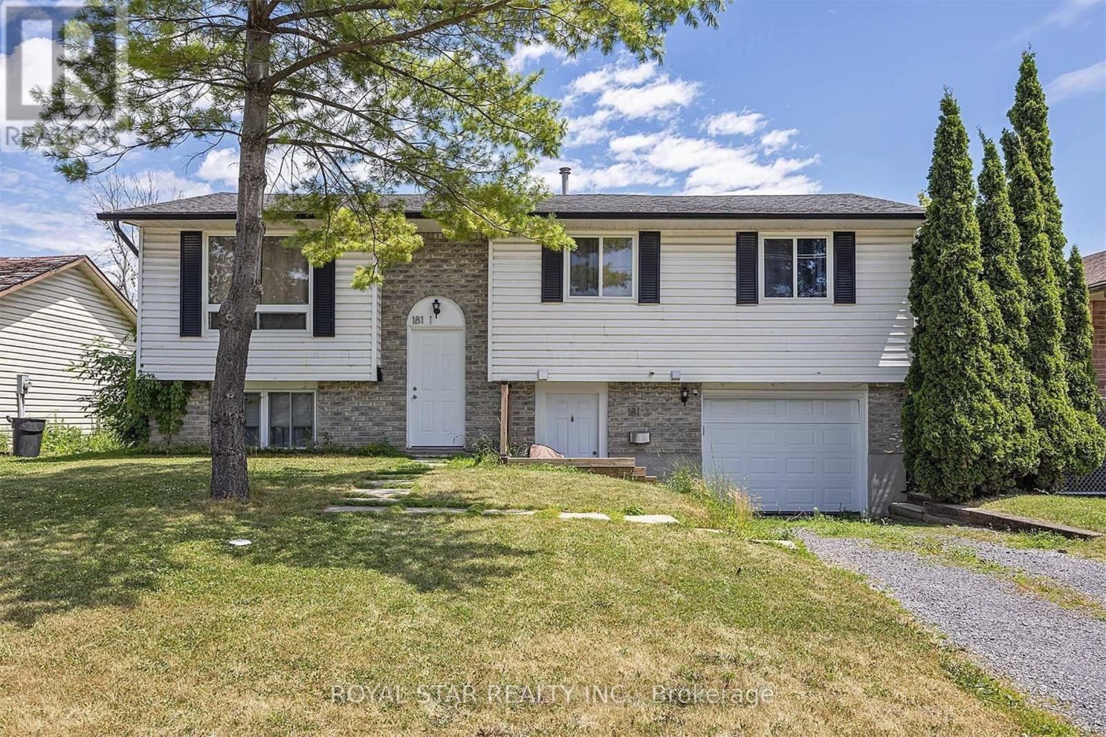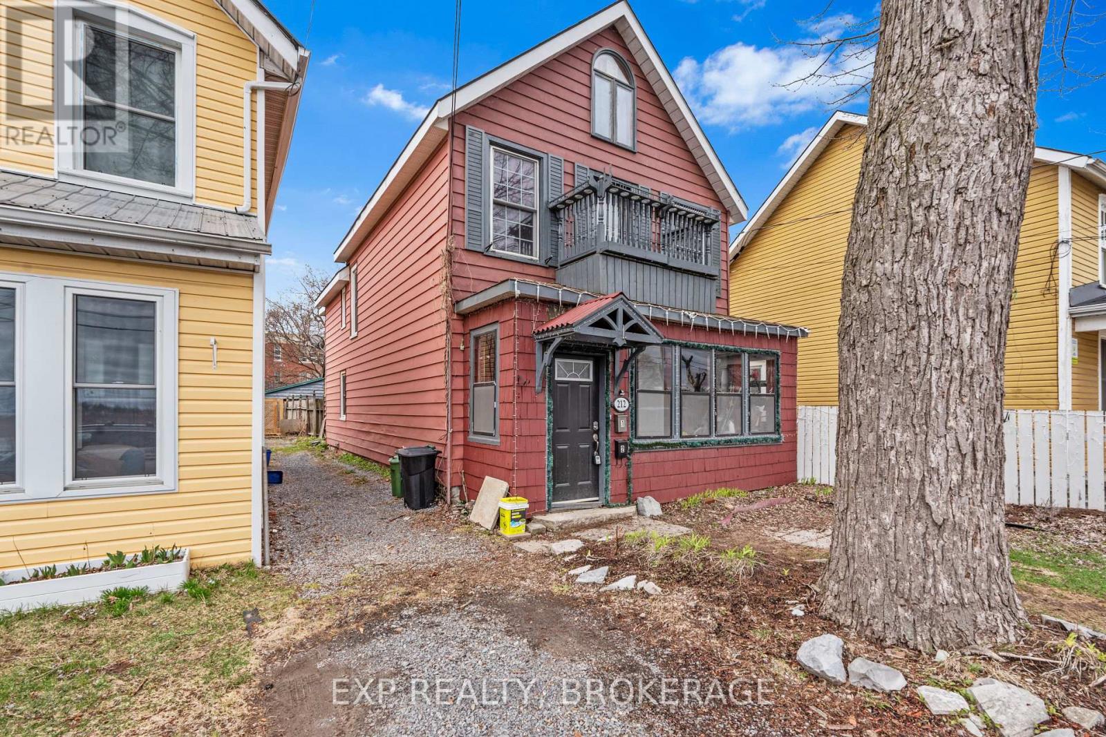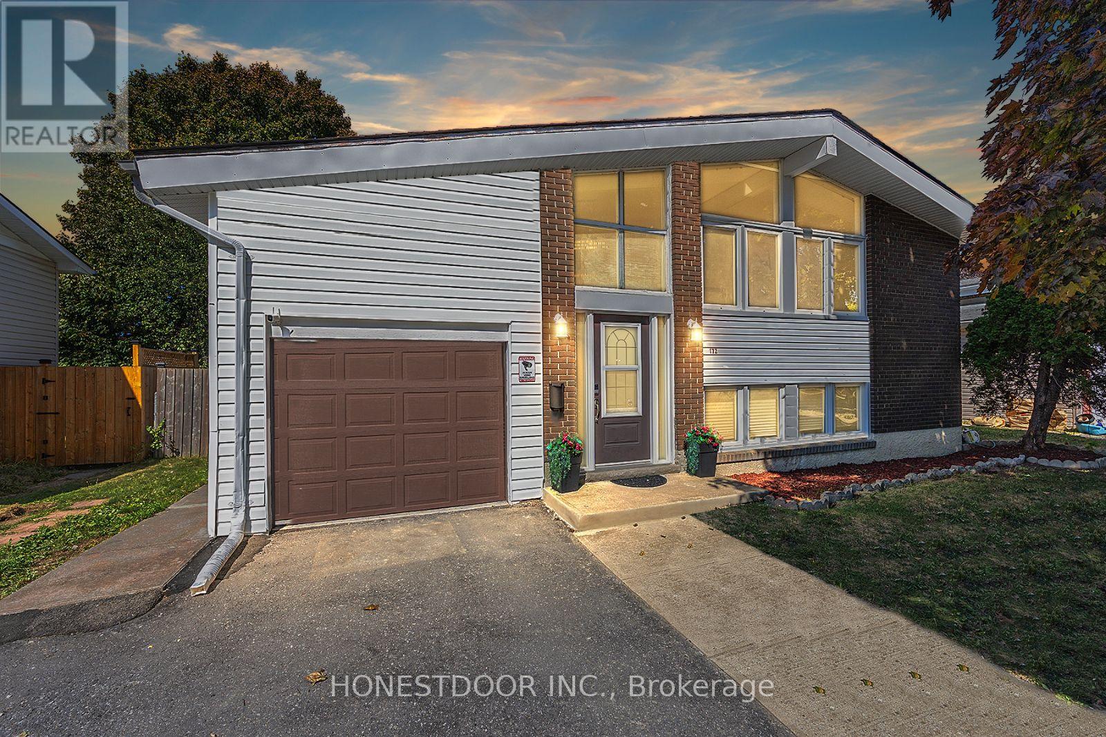Free account required
Unlock the full potential of your property search with a free account! Here's what you'll gain immediate access to:
- Exclusive Access to Every Listing
- Personalized Search Experience
- Favorite Properties at Your Fingertips
- Stay Ahead with Email Alerts
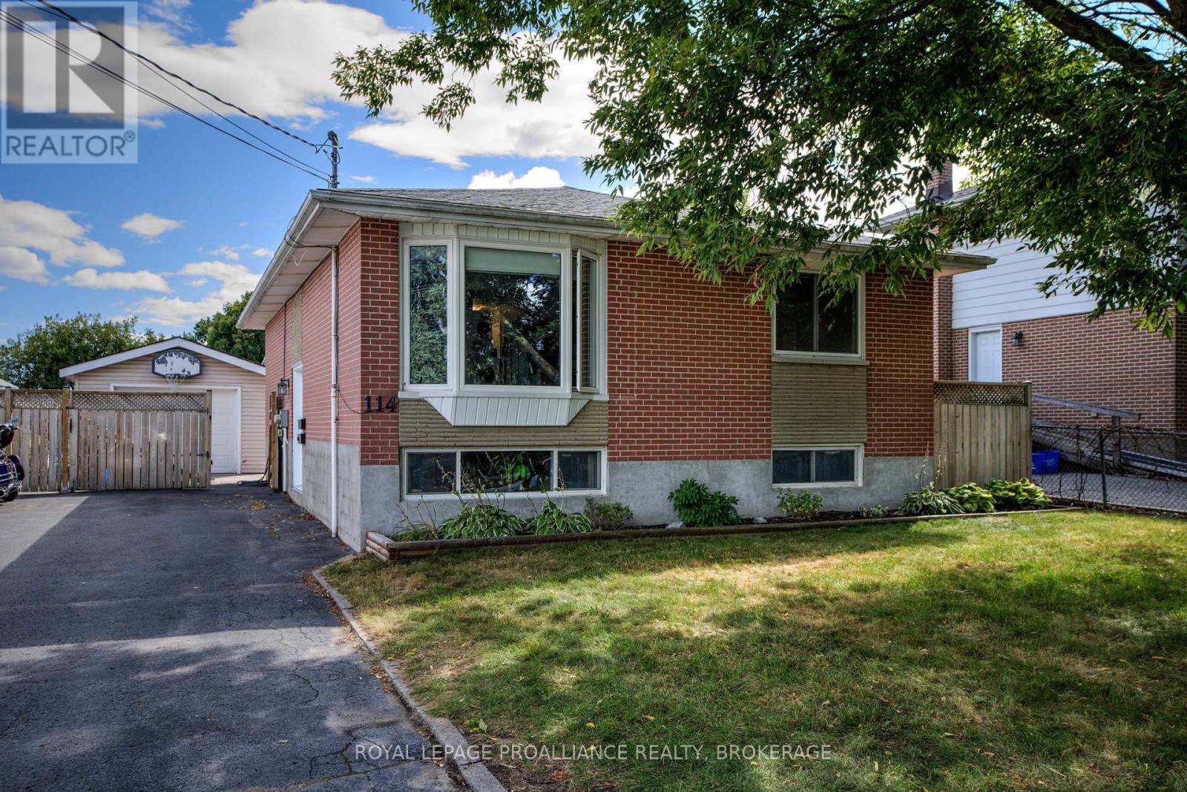
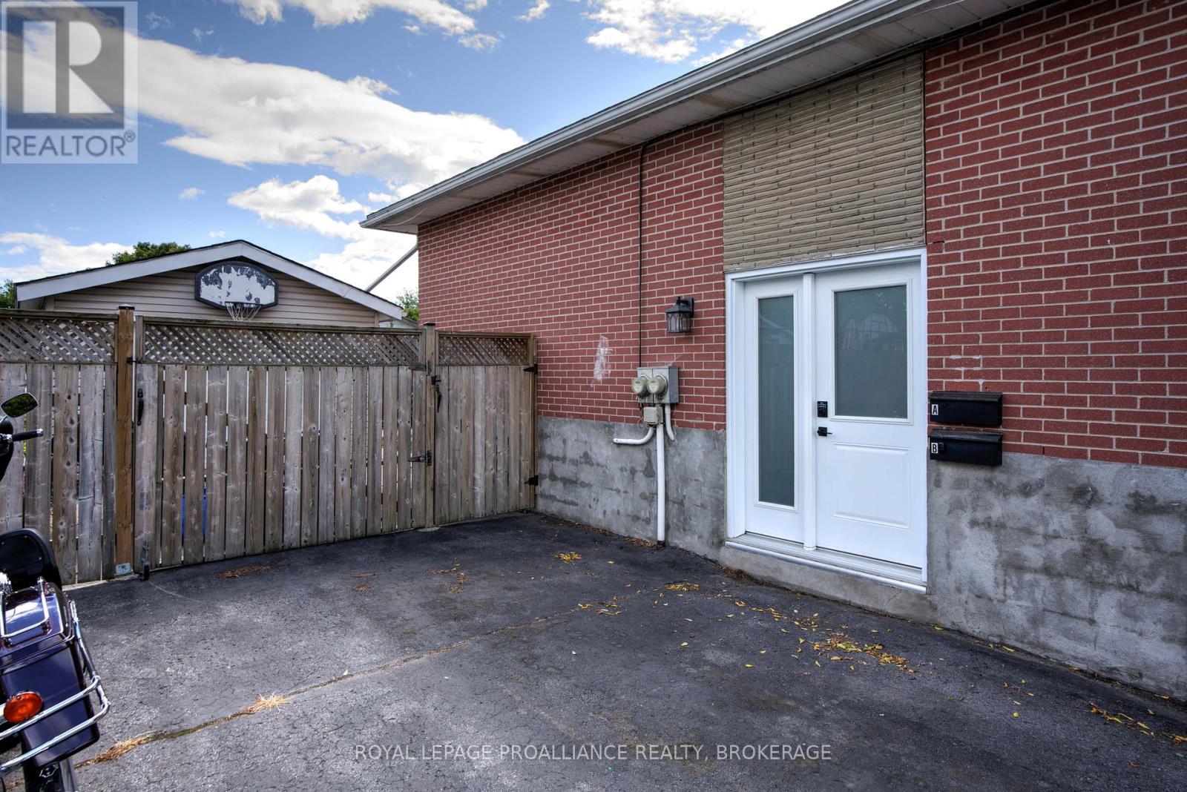
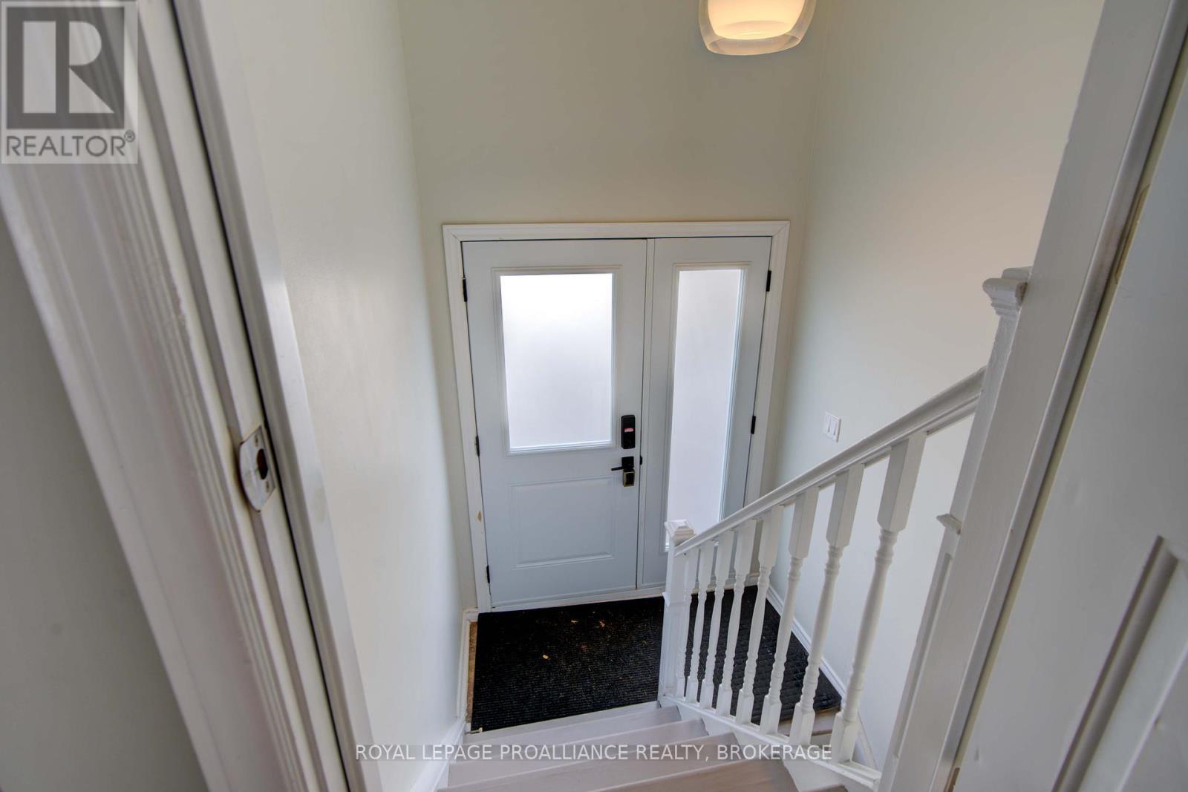
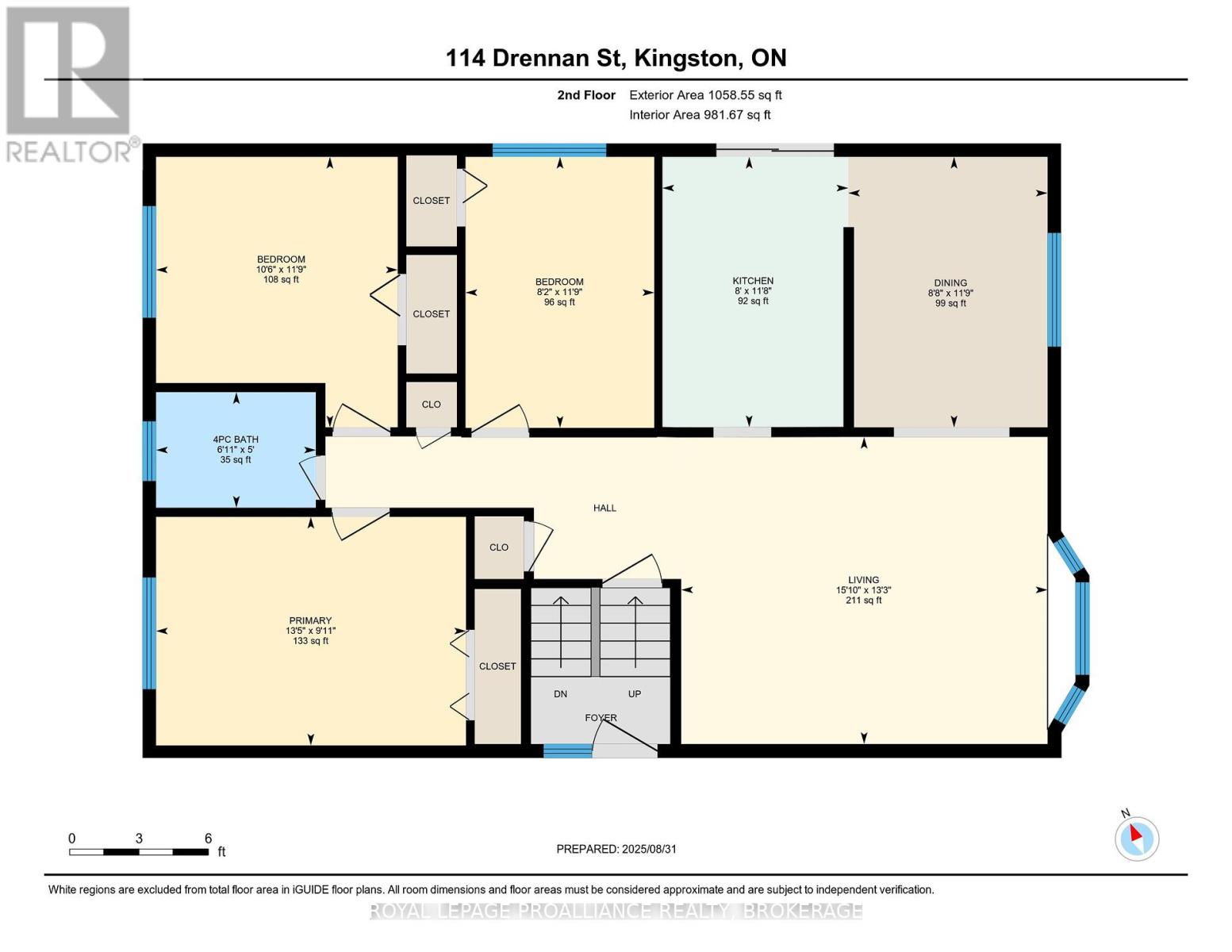
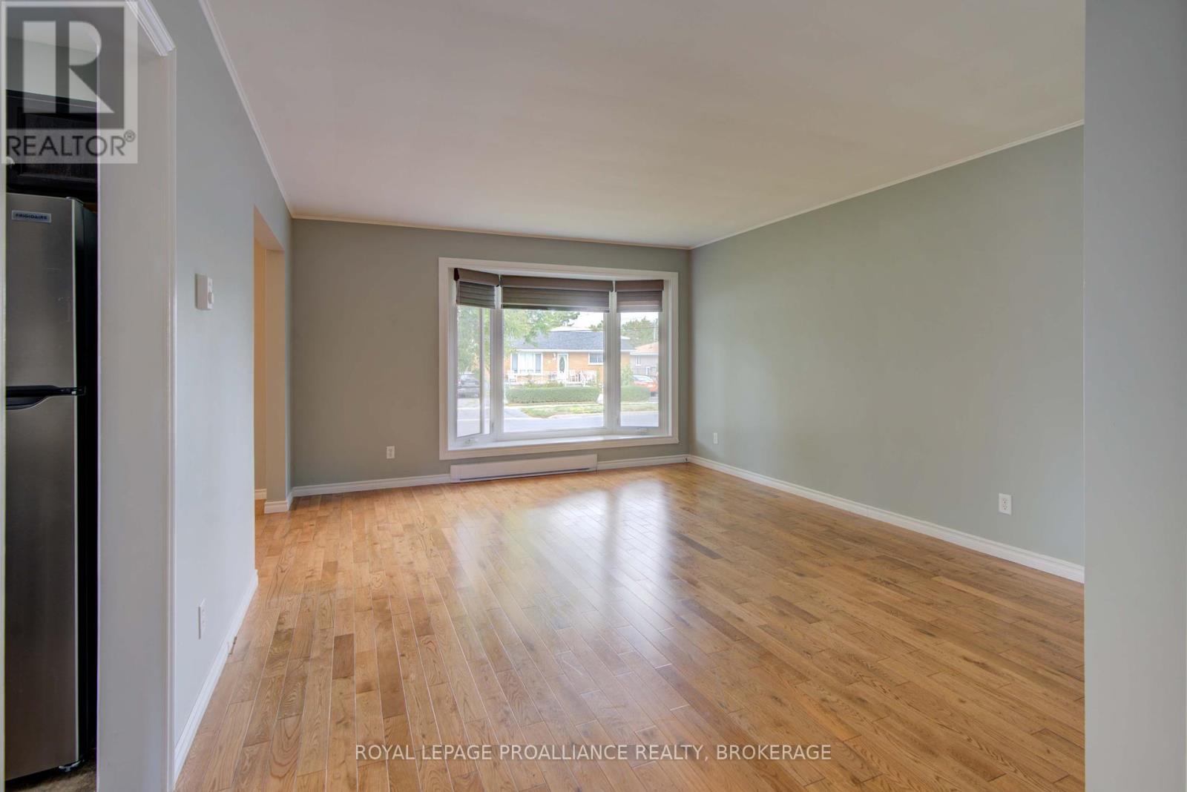
$599,900
114 DRENNAN STREET
Kingston, Ontario, Ontario, K7K2S5
MLS® Number: X12419003
Property description
Wow! Amazing opportunity here with this all brick detached bungalow sensibly designed with a bright 3 bedroom unit upstairs and a separate 2 bedroom down. Absolutely perfect for those looking for a little extra income from the lower level, the extended family needing 2 living spaces under one roof or the investor seeking a turnkey low maintenance property. There is also a detached garage and a private fenced yard and enough paved parking. On the main level you will find 3 bedrooms, spacious living room, dining room, large bright windows, gorgeous hardwood flooring throughout and an updated kitchen (including stainless appliances). Downstairs there is a shared common area with laundry/storage and a fully contained 2 bedroom suite. The lower unit has been updated with a modern kitchen and features open concept living, carpet free and has 2 spacious bedrooms. This property has been very well maintained and pride of ownership is evident. The roof and windows are in good shape, the property offers separate meters and is "going green" with updated electric heating. Steps from a park, schools, public transit with an easy commute to downtown amenities. Welcome to 144 Drennan Street.
Building information
Type
*****
Age
*****
Amenities
*****
Appliances
*****
Architectural Style
*****
Basement Development
*****
Basement Type
*****
Construction Style Attachment
*****
Cooling Type
*****
Exterior Finish
*****
Fire Protection
*****
Foundation Type
*****
Heating Fuel
*****
Heating Type
*****
Size Interior
*****
Stories Total
*****
Utility Water
*****
Land information
Amenities
*****
Fence Type
*****
Landscape Features
*****
Sewer
*****
Size Depth
*****
Size Frontage
*****
Size Irregular
*****
Size Total
*****
Rooms
Ground level
Other
*****
Main level
Bathroom
*****
Bedroom 3
*****
Bedroom 2
*****
Primary Bedroom
*****
Kitchen
*****
Dining room
*****
Living room
*****
Lower level
Primary Bedroom
*****
Kitchen
*****
Living room
*****
Bathroom
*****
Bedroom 2
*****
Basement
Laundry room
*****
Courtesy of ROYAL LEPAGE PROALLIANCE REALTY, BROKERAGE
Book a Showing for this property
Please note that filling out this form you'll be registered and your phone number without the +1 part will be used as a password.


