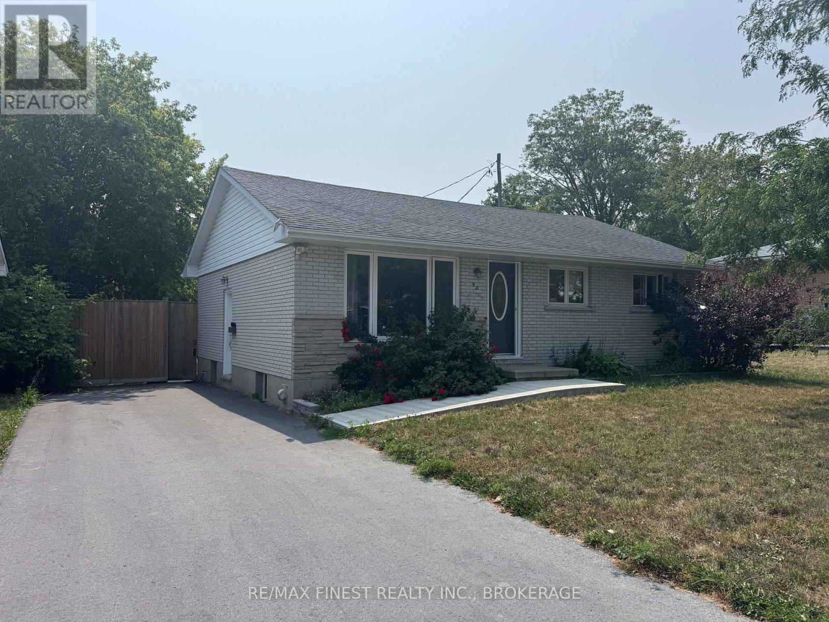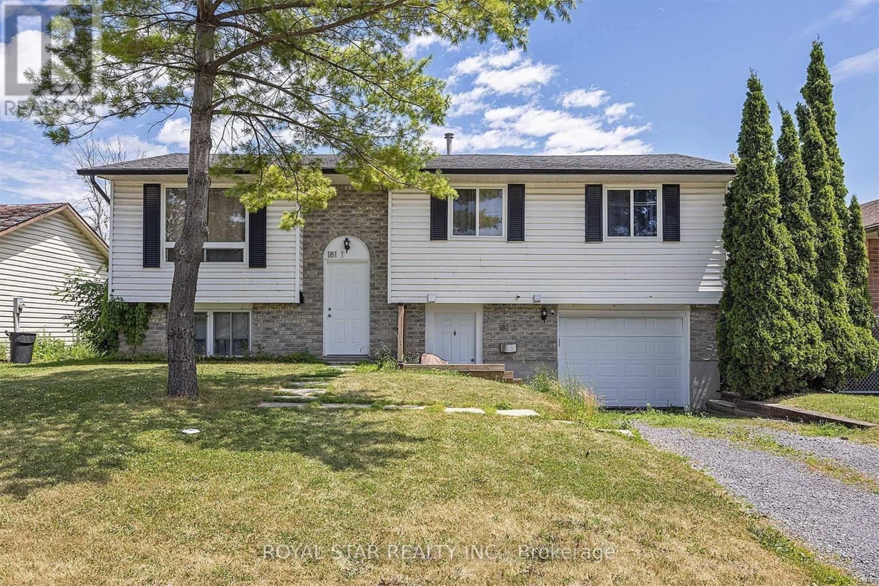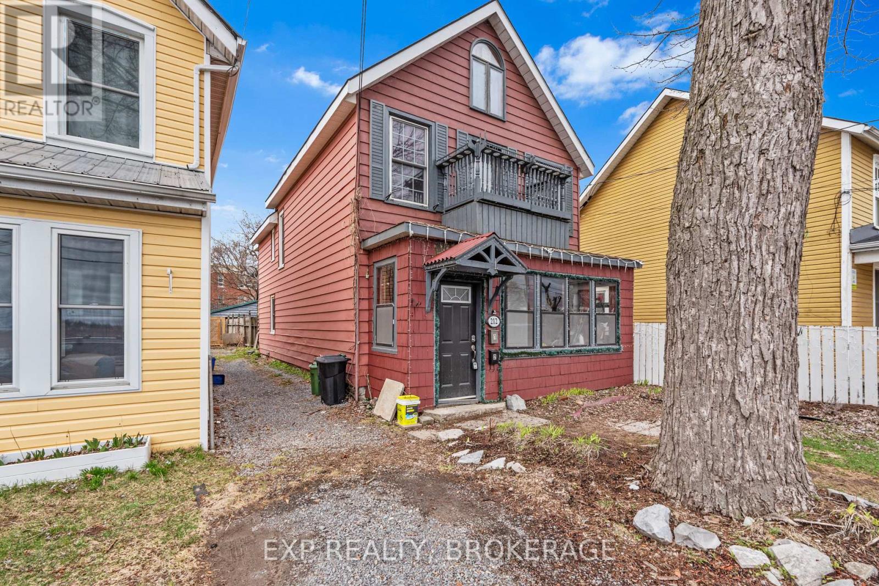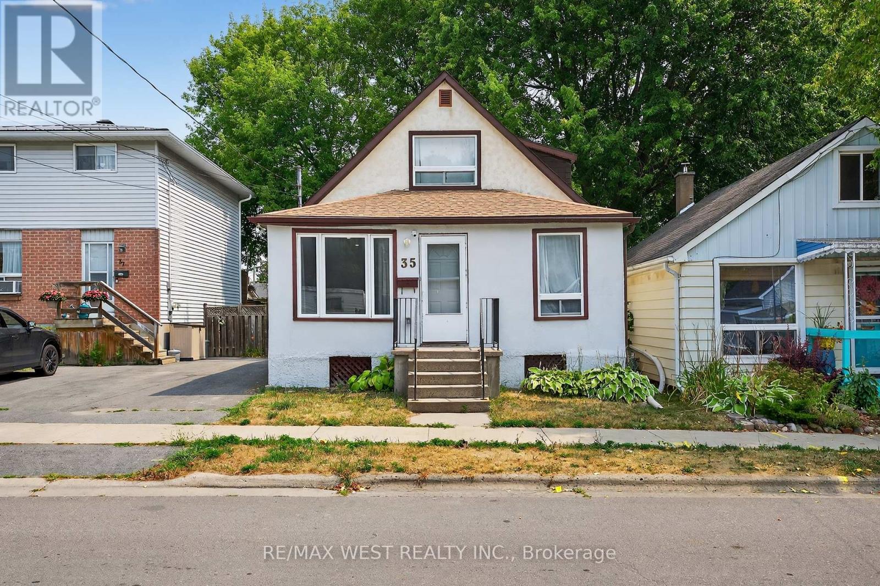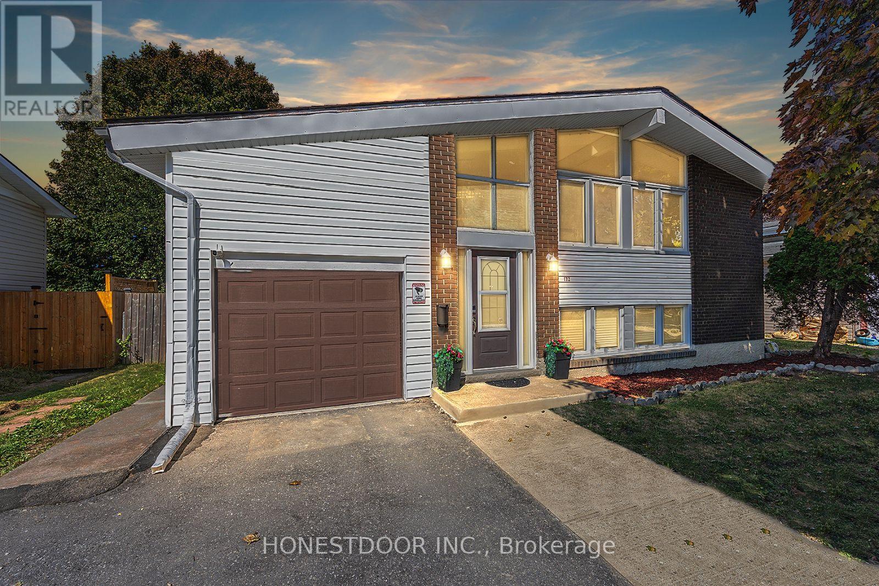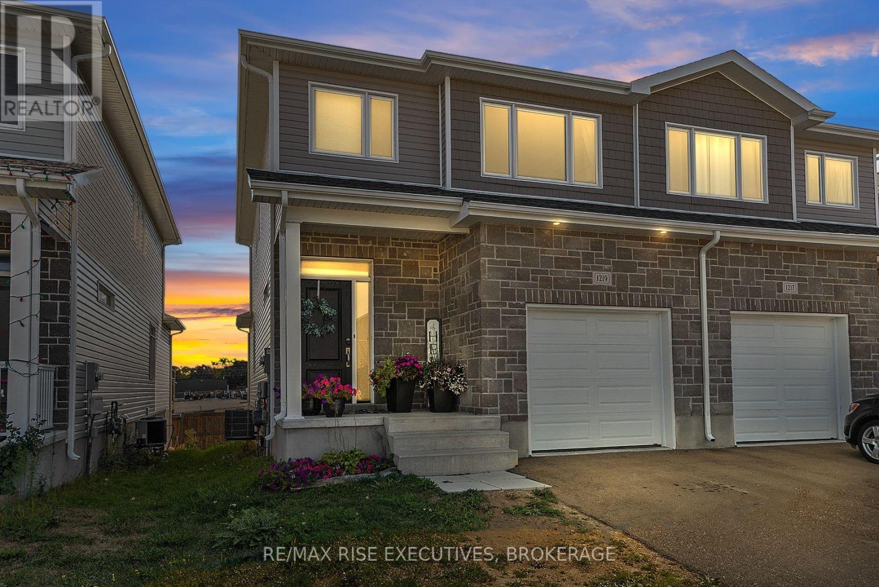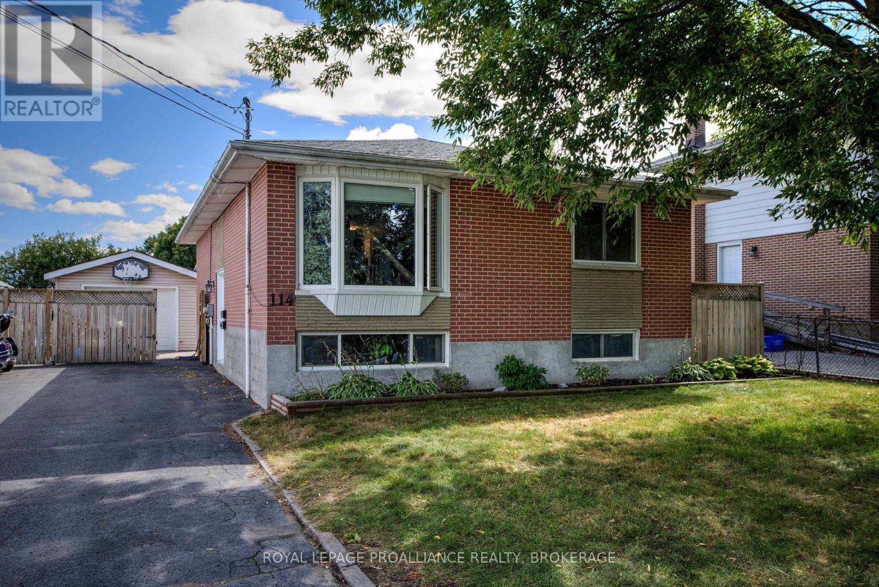Free account required
Unlock the full potential of your property search with a free account! Here's what you'll gain immediate access to:
- Exclusive Access to Every Listing
- Personalized Search Experience
- Favorite Properties at Your Fingertips
- Stay Ahead with Email Alerts
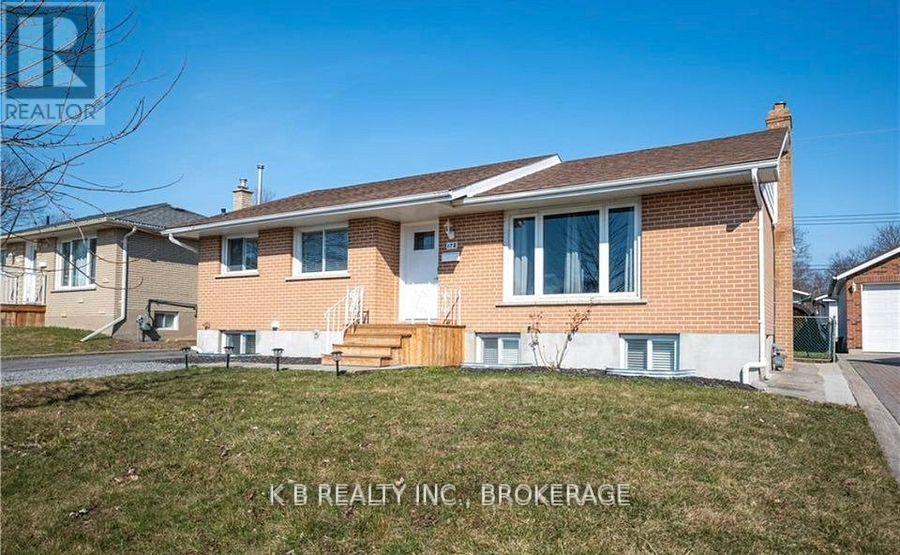
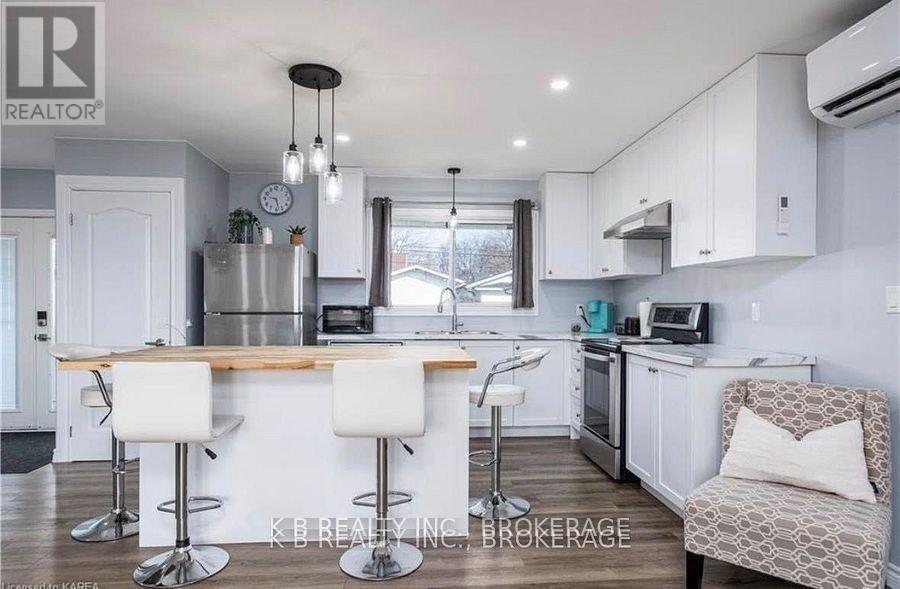
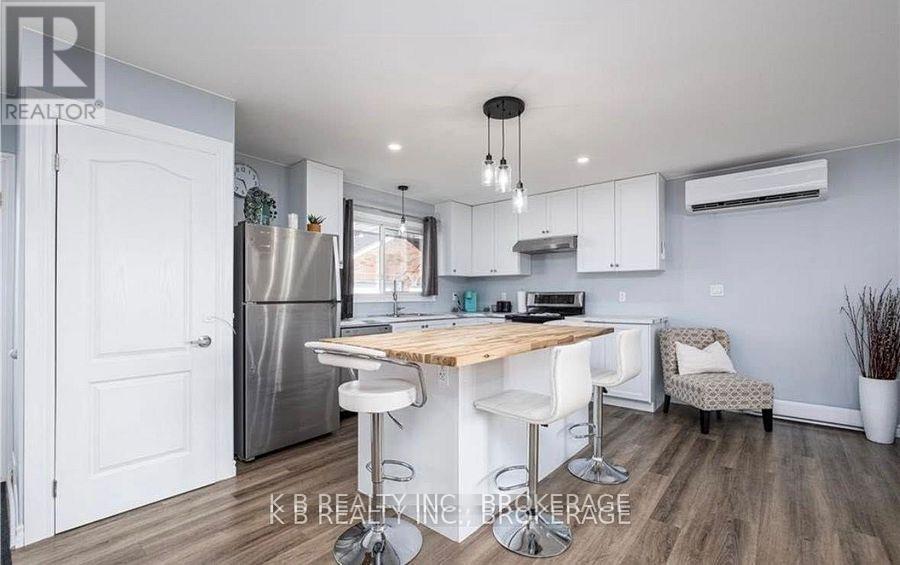
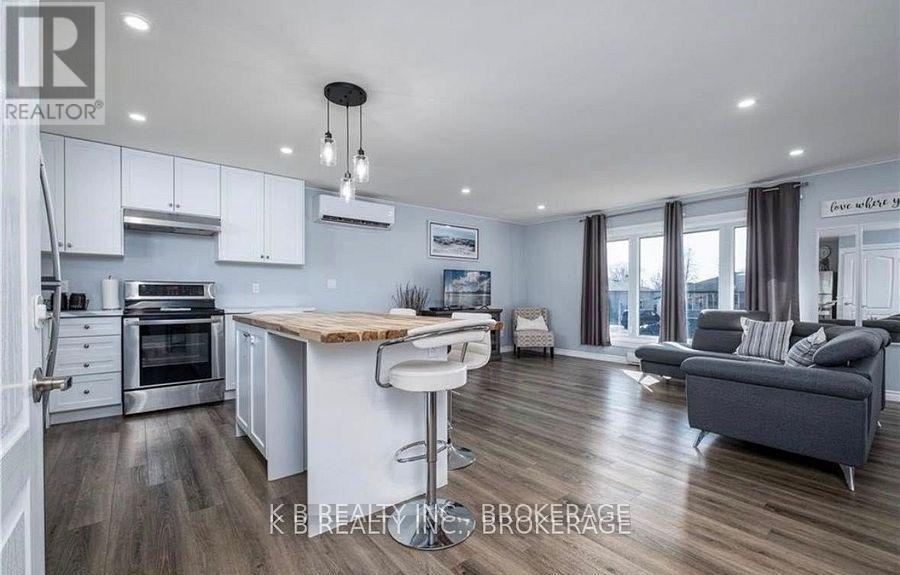
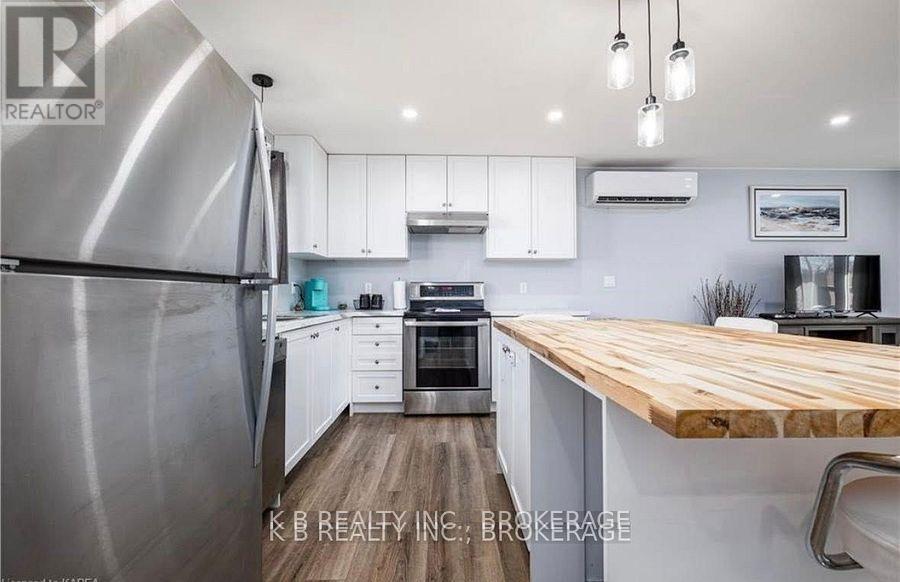
$574,900
172 MORENZ CRESCENT
Kingston, Ontario, Ontario, K7K2X3
MLS® Number: X12332706
Property description
Welcome to 172 Morenz Crescent, Kingston. A beautifully renovated 2+2 bedroom bungalow designed for flexibility, comfort, and lifestyle versatility. With extensive upgrades including new wiring, plumbing, flooring, insulation, paint, and energy-efficient heat pumps on both levels, this home is truly move-in ready. Each floor features its own laundry and a secure separate entrance, making it ideal for multi-generational living or for those looking to offset housing costs by renting out one level while enjoying the other. The lower level offers bright, spacious living with oversized windows, while the upper level is tastefully finished and furnished, with furniture negotiable. Outside, the expansive backyard is a true retreatpartially fenced and equipped with a large deck, covered BBQ area, hot tub, outdoor TV, and storage sheds, perfect for entertaining or unwinding. Nestled in a quiet, family-friendly neighborhood, this property is within walking distance to schools, shopping, entertainment, the 401, and CFB Kingston. Whether you're looking for a home with room to grow or a smart way to balance lifestyle and investment, 172 Morenz Crescent offers the best of both worlds.
Building information
Type
*****
Architectural Style
*****
Basement Features
*****
Basement Type
*****
Construction Style Attachment
*****
Exterior Finish
*****
Foundation Type
*****
Half Bath Total
*****
Heating Fuel
*****
Heating Type
*****
Size Interior
*****
Stories Total
*****
Utility Water
*****
Land information
Sewer
*****
Size Depth
*****
Size Frontage
*****
Size Irregular
*****
Size Total
*****
Rooms
Main level
Bedroom 2
*****
Primary Bedroom
*****
Kitchen
*****
Dining room
*****
Living room
*****
Lower level
Primary Bedroom
*****
Kitchen
*****
Dining room
*****
Family room
*****
Utility room
*****
Other
*****
Bedroom 2
*****
Courtesy of K B REALTY INC., BROKERAGE
Book a Showing for this property
Please note that filling out this form you'll be registered and your phone number without the +1 part will be used as a password.


