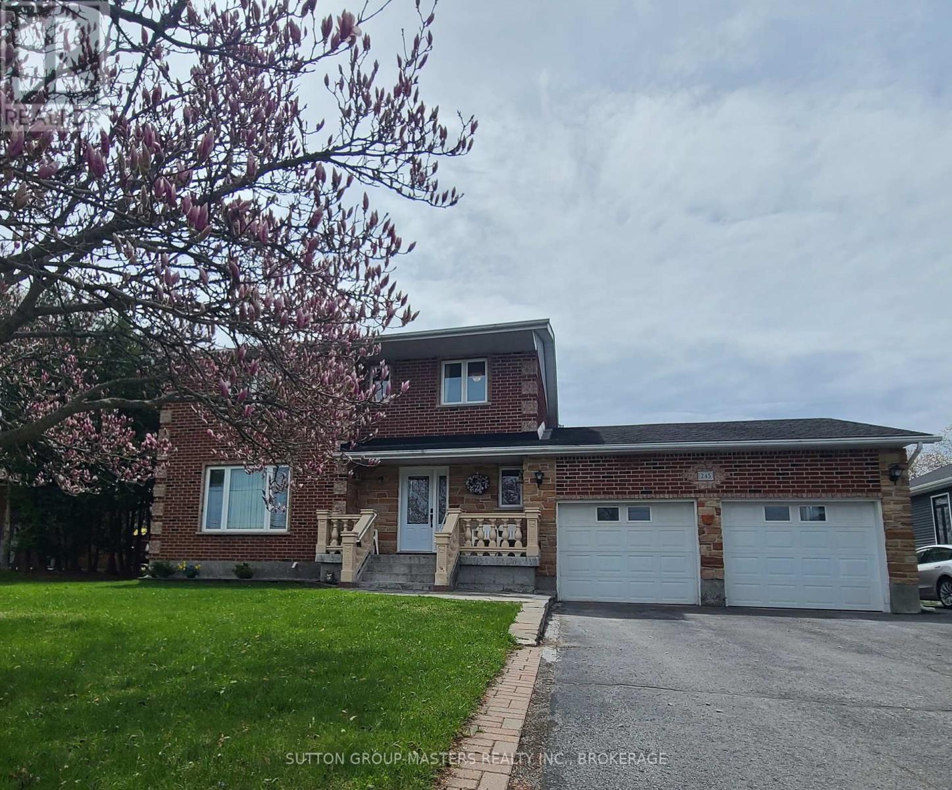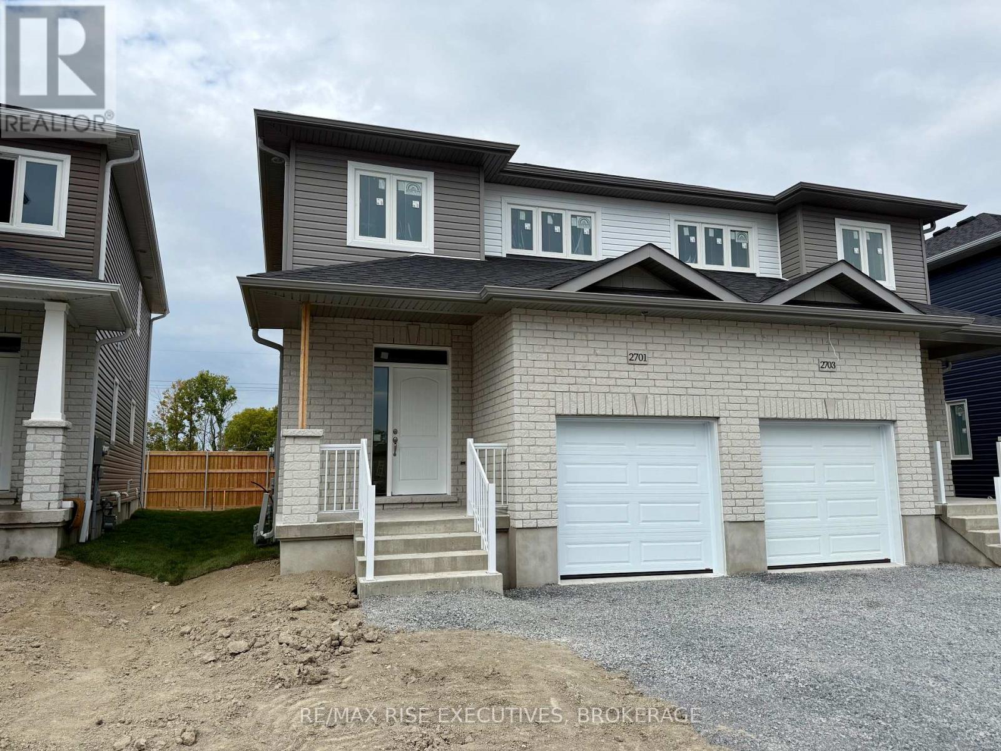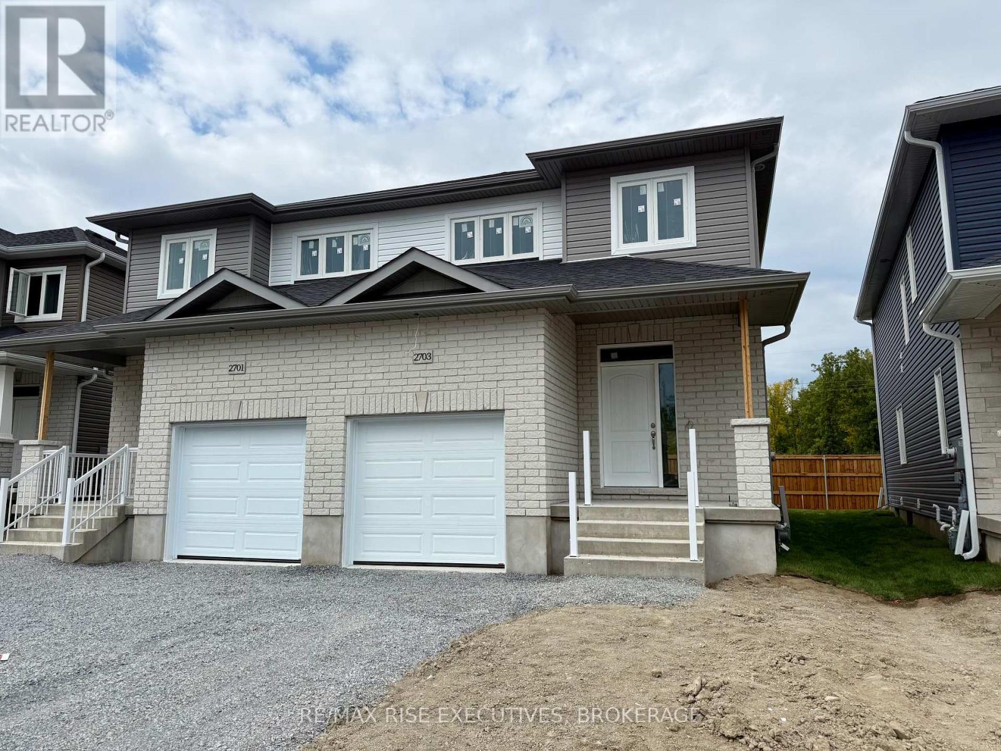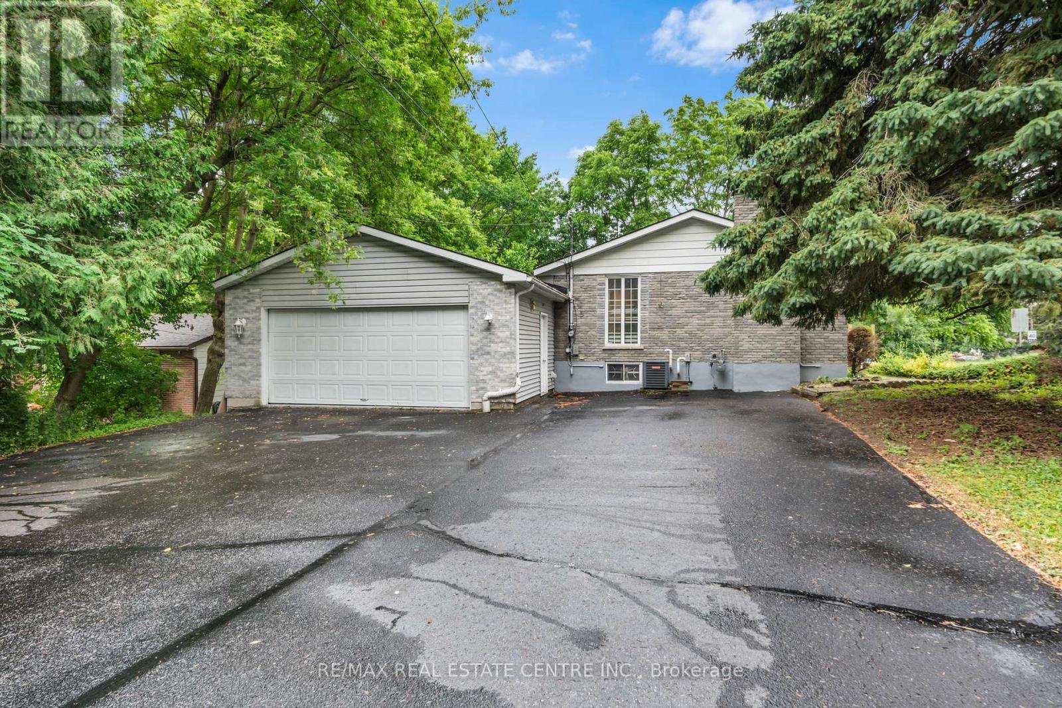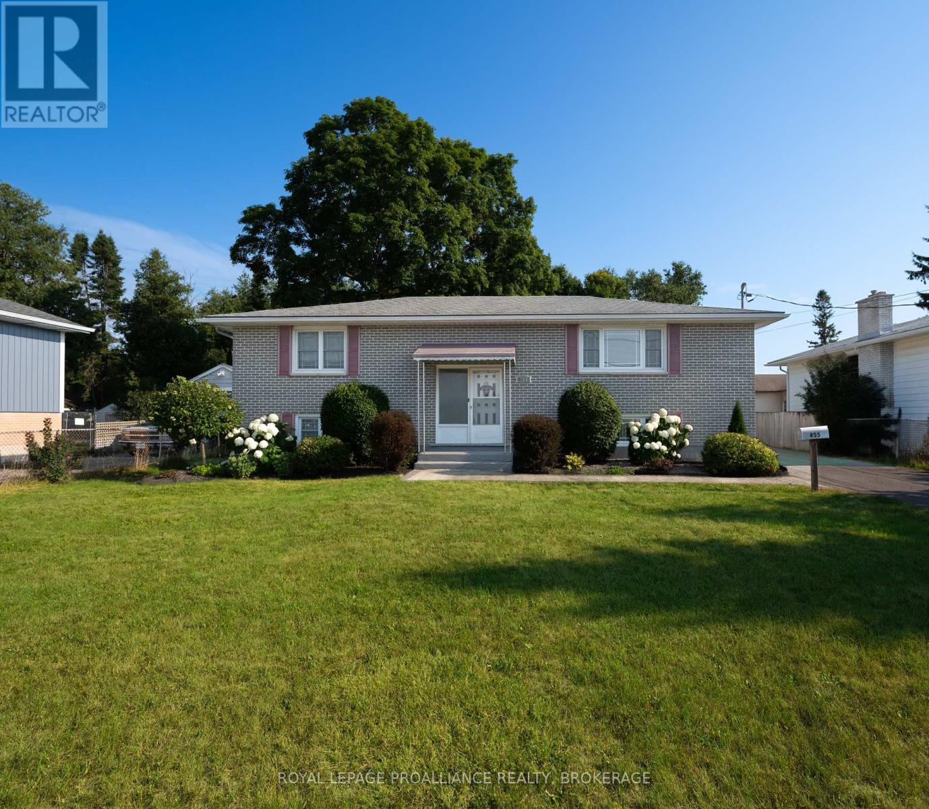Free account required
Unlock the full potential of your property search with a free account! Here's what you'll gain immediate access to:
- Exclusive Access to Every Listing
- Personalized Search Experience
- Favorite Properties at Your Fingertips
- Stay Ahead with Email Alerts
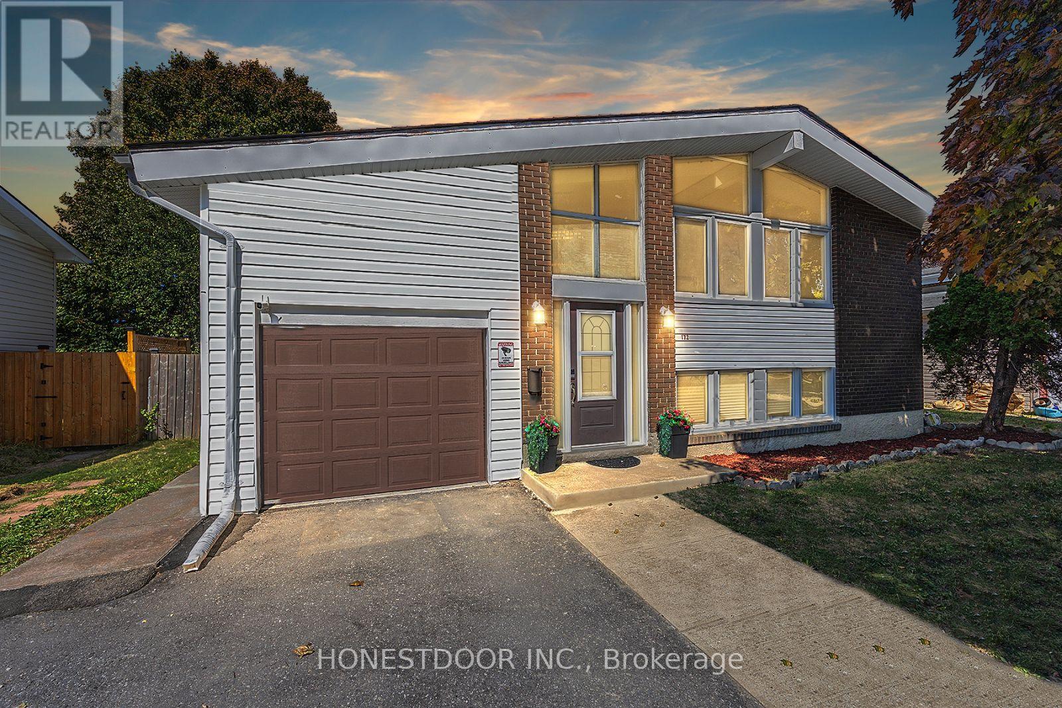
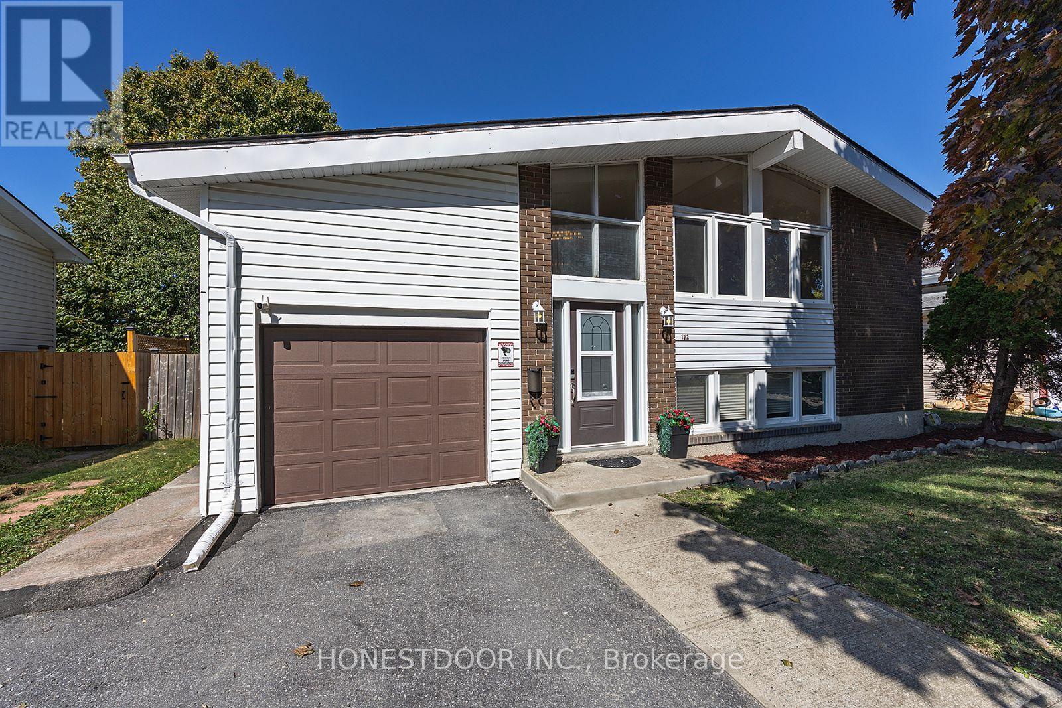
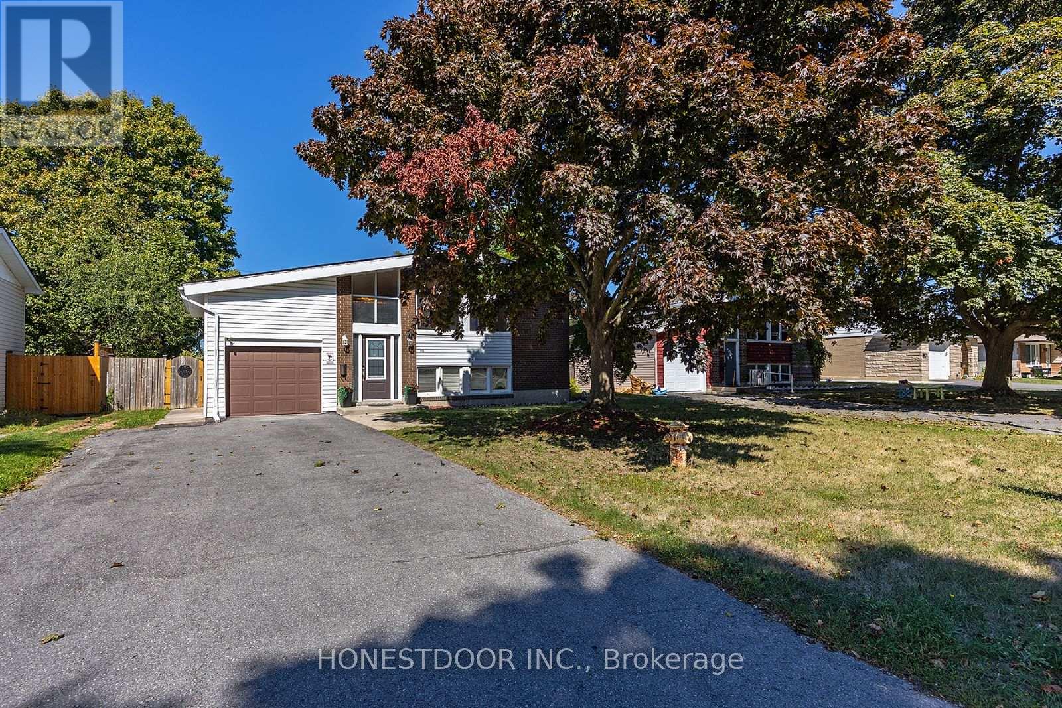
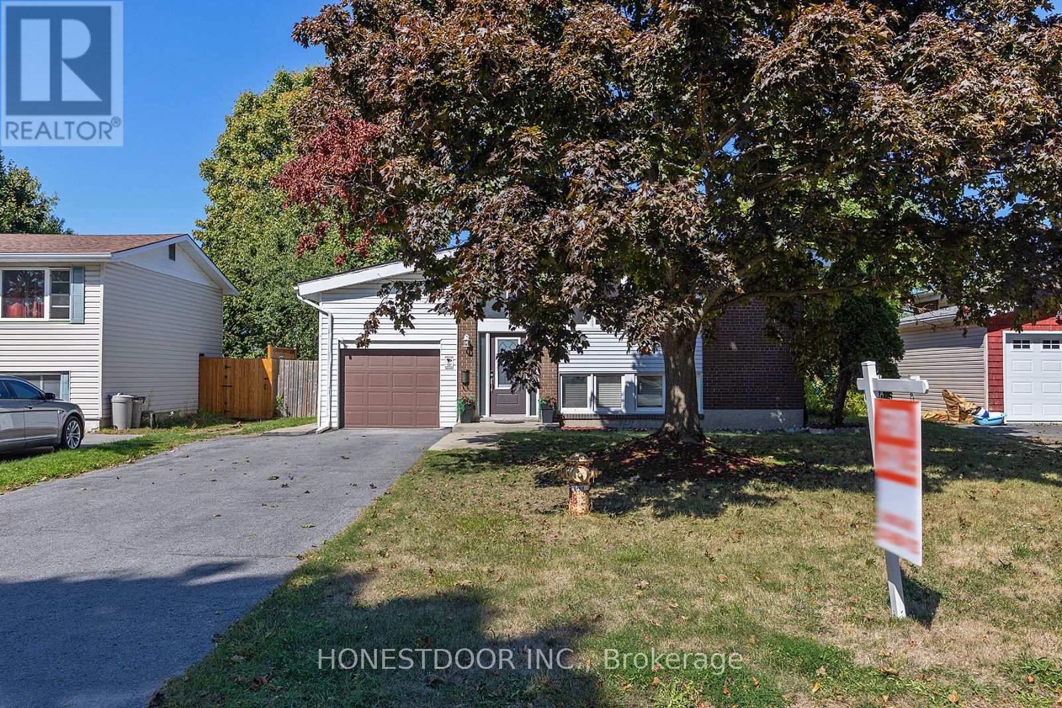
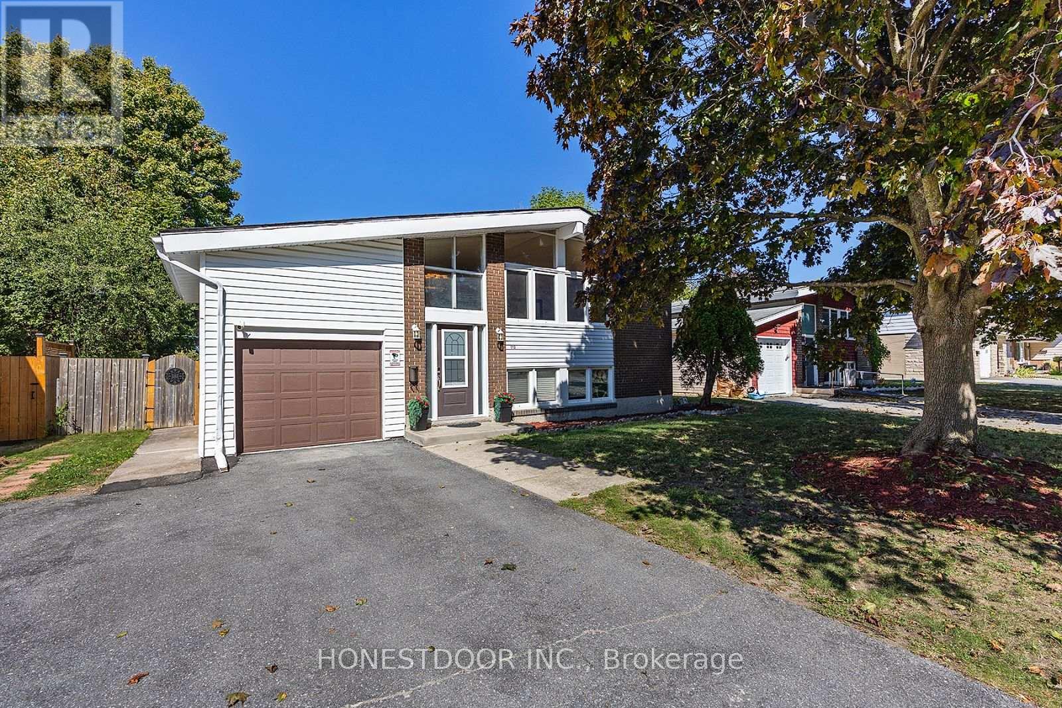
$649,000
172 CASTERTON AVENUE
Kingston, Ontario, Ontario, K7M1R5
MLS® Number: X12410750
Property description
Click brochure link for more details** Beautiful & Bright Raised Bungalow 3+1 Beds | 2 Baths. Welcome to this beautiful and bright raised bungalow in the heart of Calvin Park. Featuring 3+1 bedrooms and 2 full bathrooms, this home combines warmth, character, and modern updates. Step into the foyer and be greeted by cathedral ceilings, gleaming hardwood floors, and large windows that flood the main level with natural light. The main floor also offers three generous bedrooms and a stylish 3-piece bath. The lower level is home to a completely renovated kitchen (2016), boasting ceramic tile flooring, granite countertops, a custom tile back splash, and a gas stove. Entertain in the spacious recreation room featuring an elegant wood-stove and a charming brick arch pass-through leading to the bonus bedroom. This level is completed by a 4-piece bath, laundry/utility room, and a walk-up to the backyard and a garage. Outside, enjoy a fully fenced yard with deck, perfect for relaxing or hosting. Location Highlights: Steps to multiple schools, parks, and only minutes to the Kingston Centre and Downtown Kingston.
Building information
Type
*****
Amenities
*****
Architectural Style
*****
Basement Development
*****
Basement Features
*****
Basement Type
*****
Construction Style Attachment
*****
Cooling Type
*****
Exterior Finish
*****
Fireplace Present
*****
FireplaceTotal
*****
Foundation Type
*****
Heating Fuel
*****
Heating Type
*****
Size Interior
*****
Stories Total
*****
Utility Water
*****
Land information
Amenities
*****
Fence Type
*****
Landscape Features
*****
Sewer
*****
Size Depth
*****
Size Frontage
*****
Size Irregular
*****
Size Total
*****
Rooms
Main level
Bedroom 3
*****
Bedroom 2
*****
Living room
*****
Primary Bedroom
*****
Basement
Bedroom 4
*****
Recreational, Games room
*****
Courtesy of HONESTDOOR INC.
Book a Showing for this property
Please note that filling out this form you'll be registered and your phone number without the +1 part will be used as a password.
