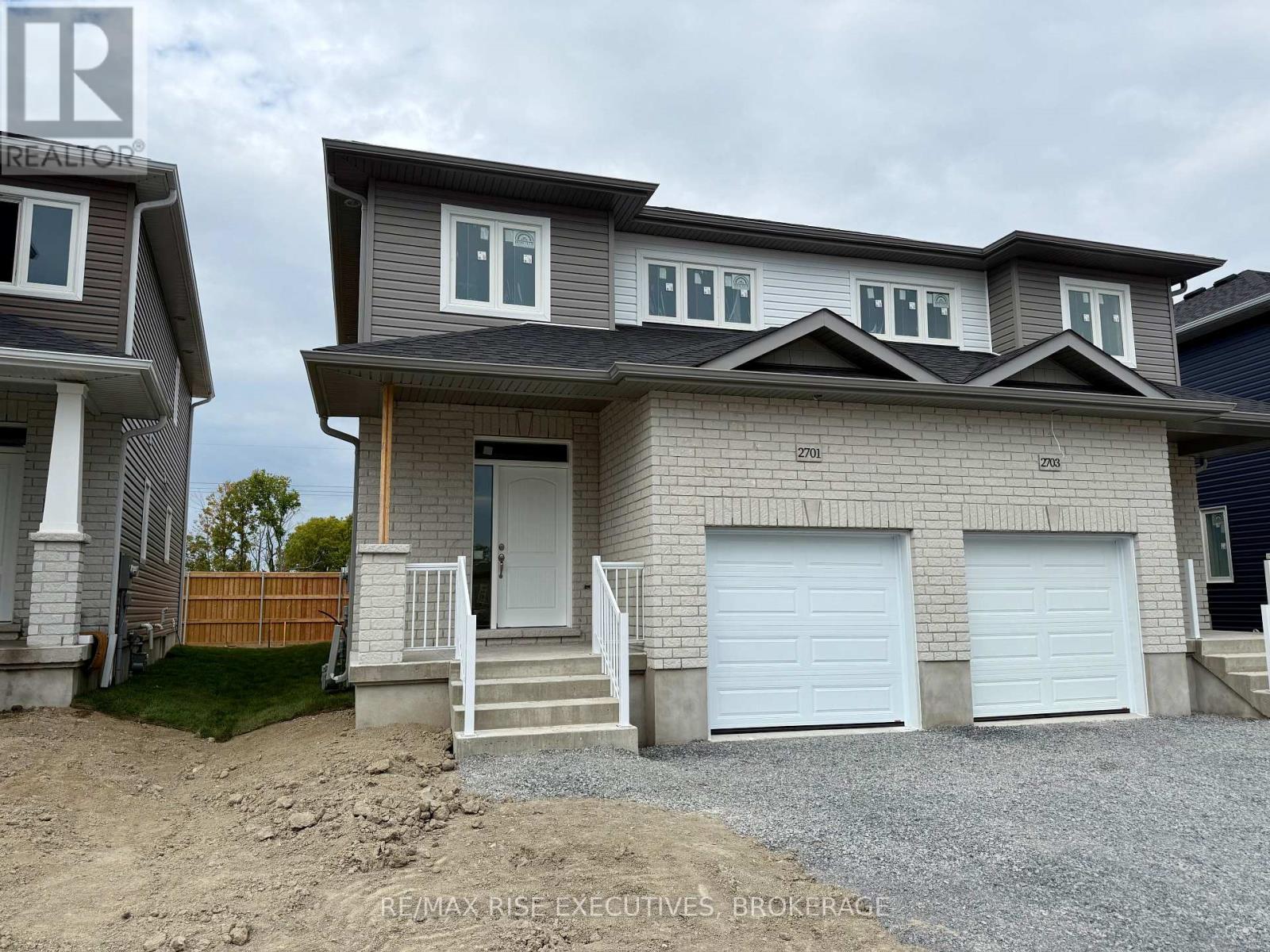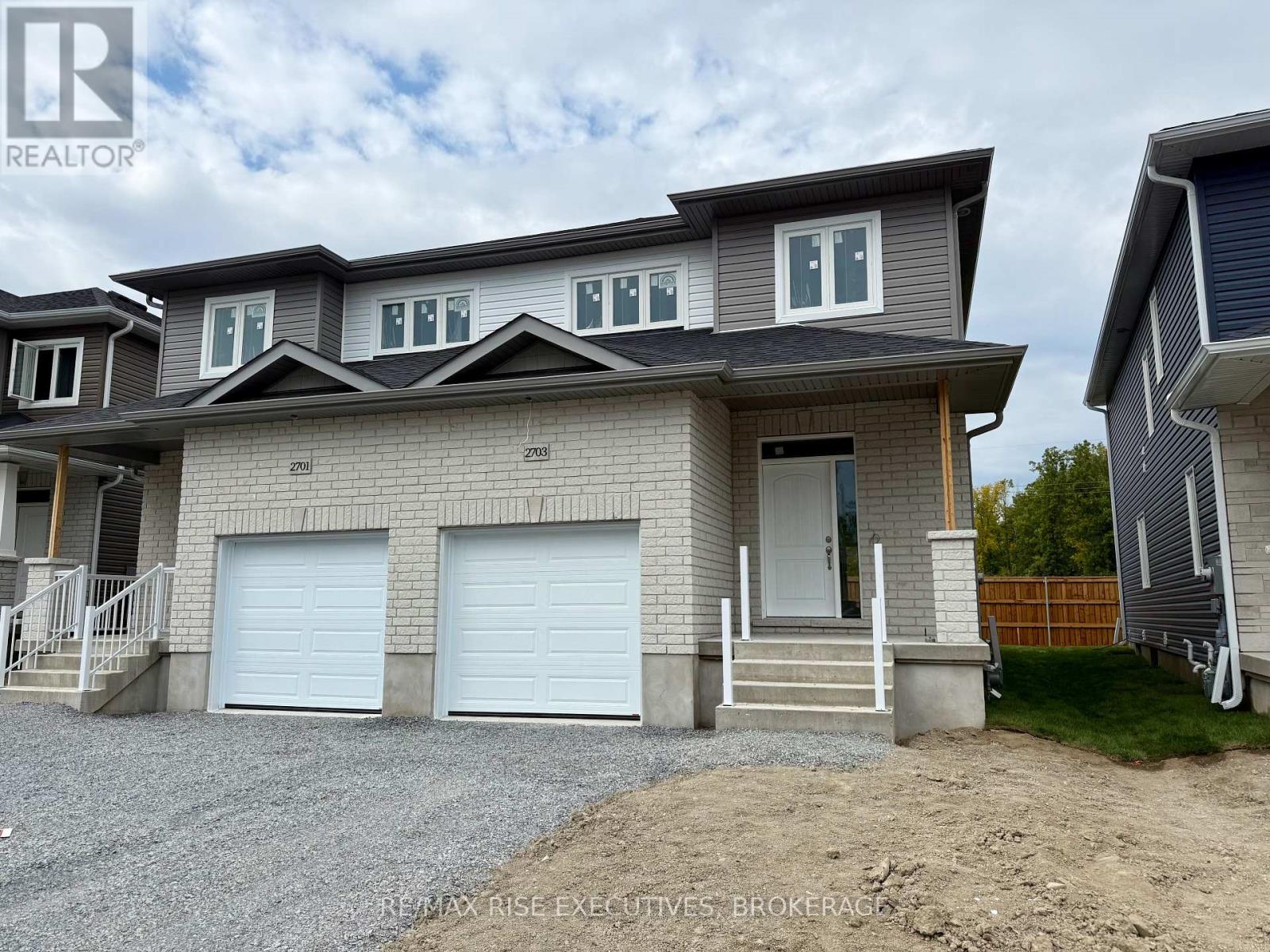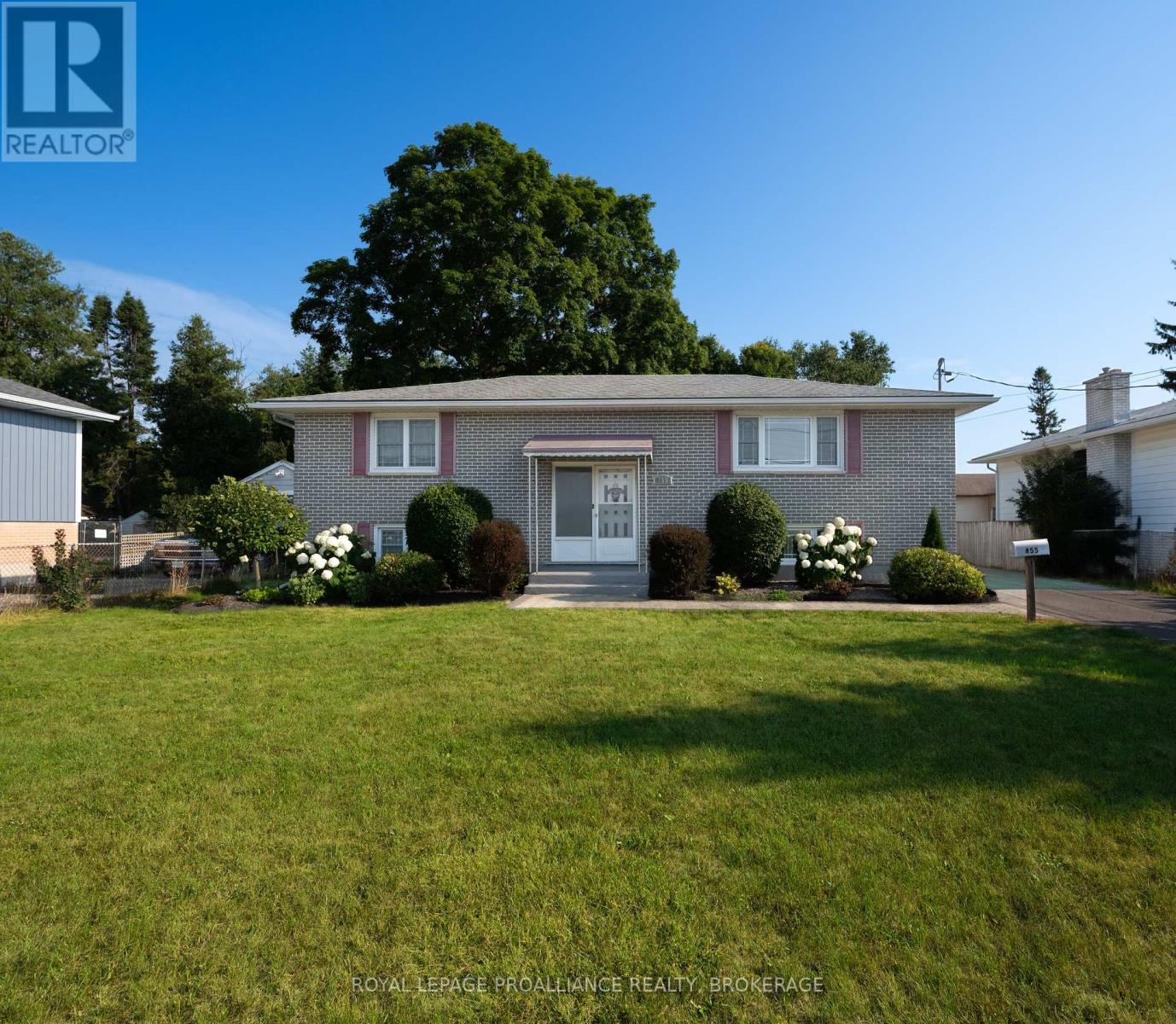Free account required
Unlock the full potential of your property search with a free account! Here's what you'll gain immediate access to:
- Exclusive Access to Every Listing
- Personalized Search Experience
- Favorite Properties at Your Fingertips
- Stay Ahead with Email Alerts
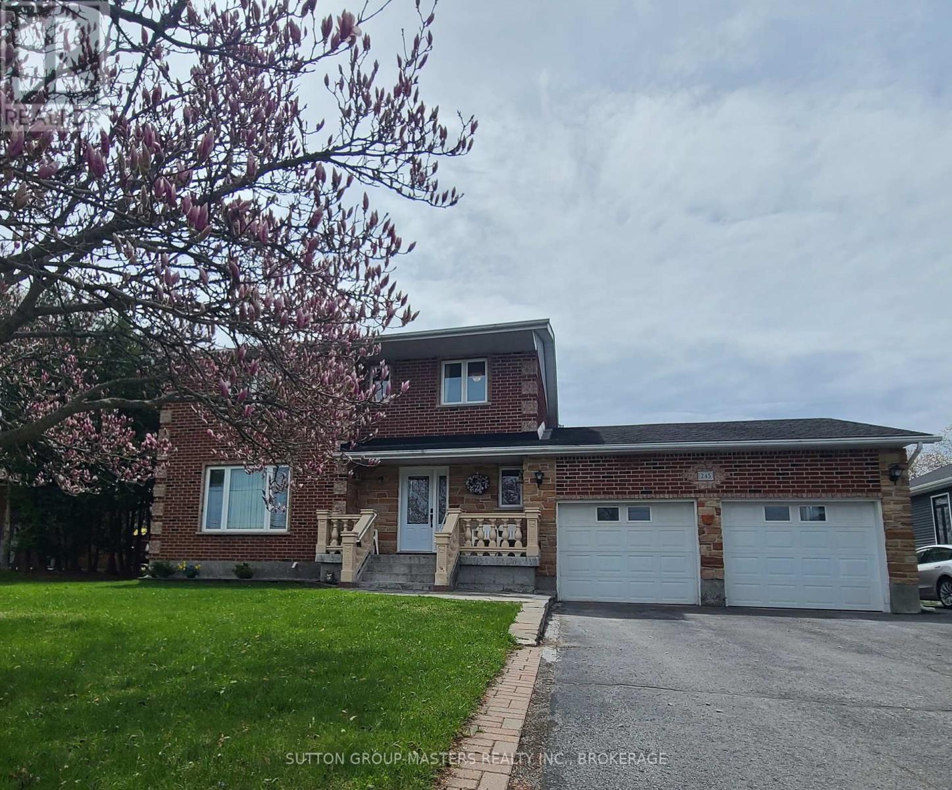
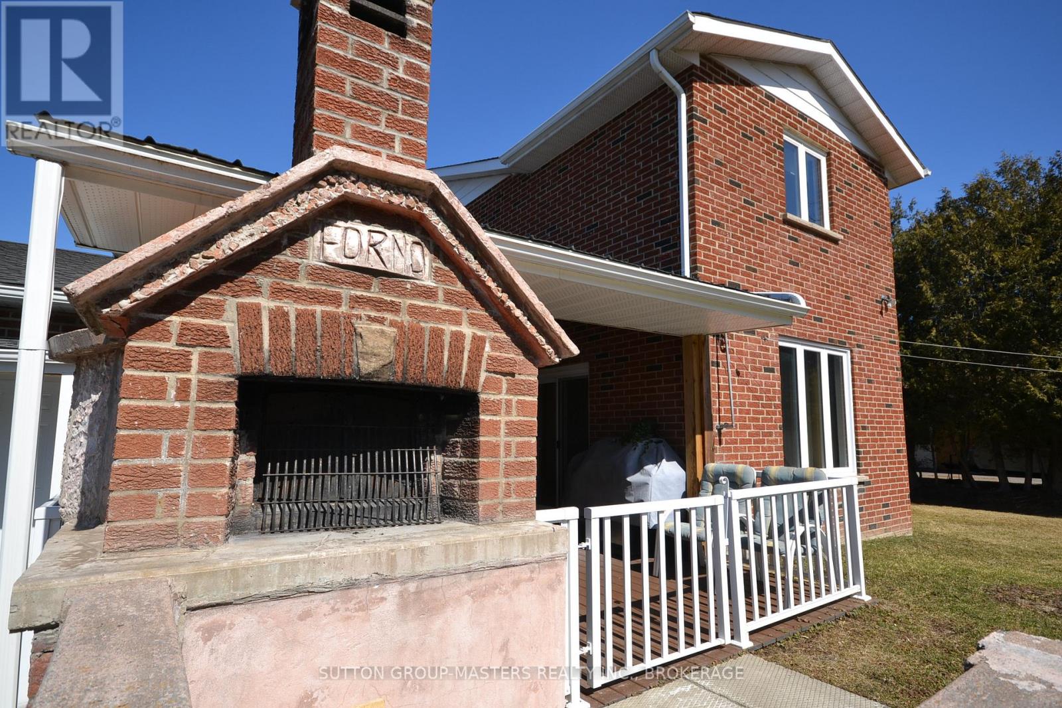
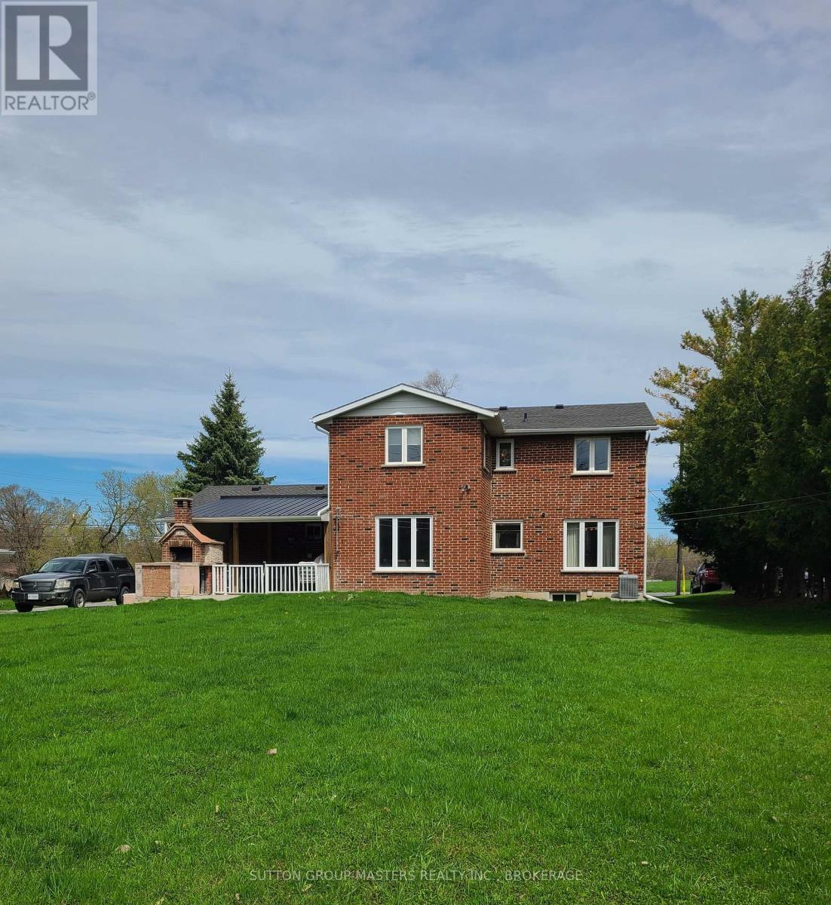
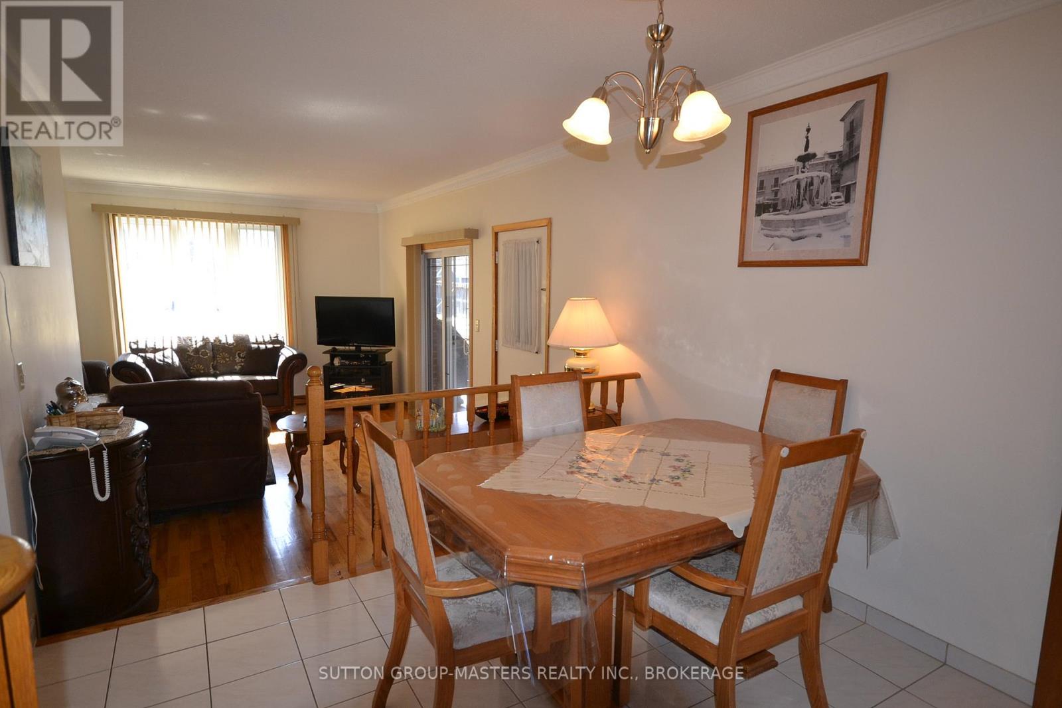
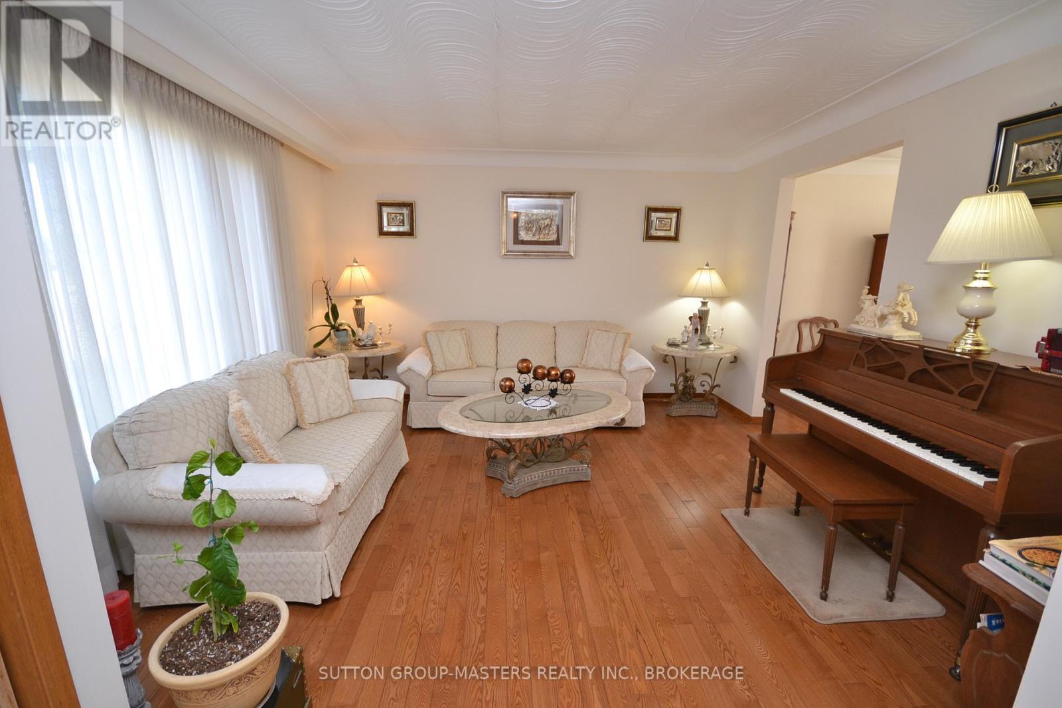
$729,900
245 ARNOLD STREET
Kingston, Ontario, Ontario, K7M3M4
MLS® Number: X12032351
Property description
Quality custom built 2 story brick and stone home with an extra large country lot in the city. 3000 SF total living space, finished on all 3 levels. The welcoming main level features a formal living, dining room, kitchen with ample pantry storage, 2nd eating area, 2pc bath, convenient main floor laundry with entrance to garage, and a sunken family room open to the covered patio with a brick wood fired pizza oven. Just imagine the fun gatherings and delicacies you can create. Upstairs hosts 4 spacious bedrooms, the primary with a 3 pc ensuite, closets and a 4pc bath. Lower level is finished with walk up to the attached oversized 2 car garage, rec rooms, storage rooms, cold room/cantina, and second laundry option. The entire home showcases gleaming hardwood floors and tile throughout. The massive back yard is perfect for families to enjoy ample space with gardens and a shed. Entertain the family Sunday dinners with room for 10 cars to park in the wide driveway displayed by brick columns. Updates include windows 8 years ago, garage doors 8 years ago, shingles 8 years ago, exterior doors 8 years ago, natural gas furnace and central air 5 years ago, and hardwood floors 16 years ago. Bring your personal decorative touch to this fabulous home owned by the same family since 1984.
Building information
Type
*****
Age
*****
Appliances
*****
Basement Development
*****
Basement Features
*****
Basement Type
*****
Ceiling Type
*****
Construction Style Attachment
*****
Cooling Type
*****
Exterior Finish
*****
Fire Protection
*****
Flooring Type
*****
Foundation Type
*****
Half Bath Total
*****
Heating Fuel
*****
Heating Type
*****
Size Interior
*****
Stories Total
*****
Utility Water
*****
Land information
Amenities
*****
Landscape Features
*****
Sewer
*****
Size Depth
*****
Size Frontage
*****
Size Irregular
*****
Size Total
*****
Rooms
Main level
Laundry room
*****
Family room
*****
Bathroom
*****
Eating area
*****
Foyer
*****
Living room
*****
Dining room
*****
Kitchen
*****
Basement
Other
*****
Sitting room
*****
Cold room
*****
Laundry room
*****
Recreational, Games room
*****
Recreational, Games room
*****
Second level
Bedroom 2
*****
Primary Bedroom
*****
Bathroom
*****
Bathroom
*****
Bedroom 4
*****
Bedroom 3
*****
Courtesy of SUTTON GROUP-MASTERS REALTY INC., BROKERAGE
Book a Showing for this property
Please note that filling out this form you'll be registered and your phone number without the +1 part will be used as a password.
