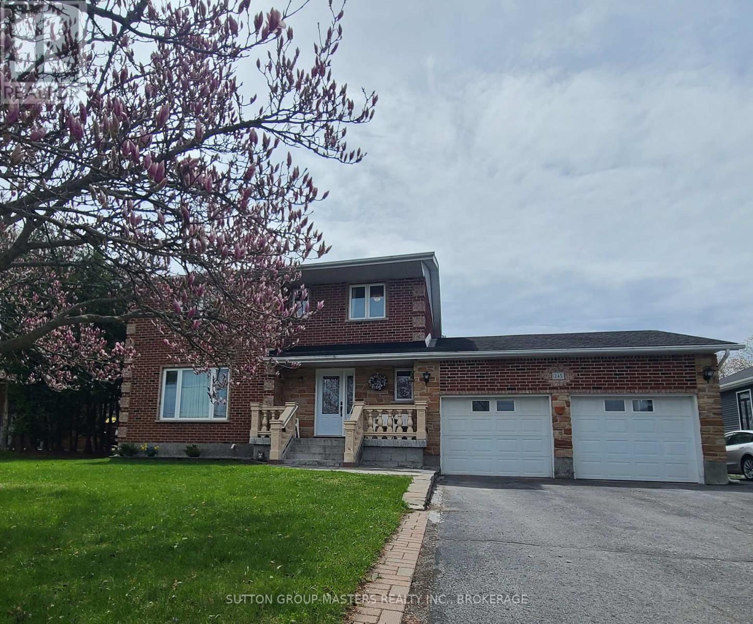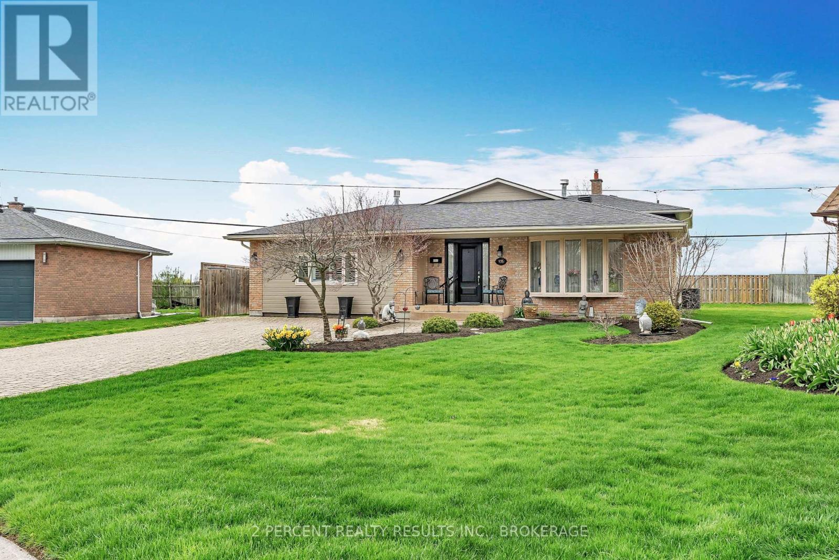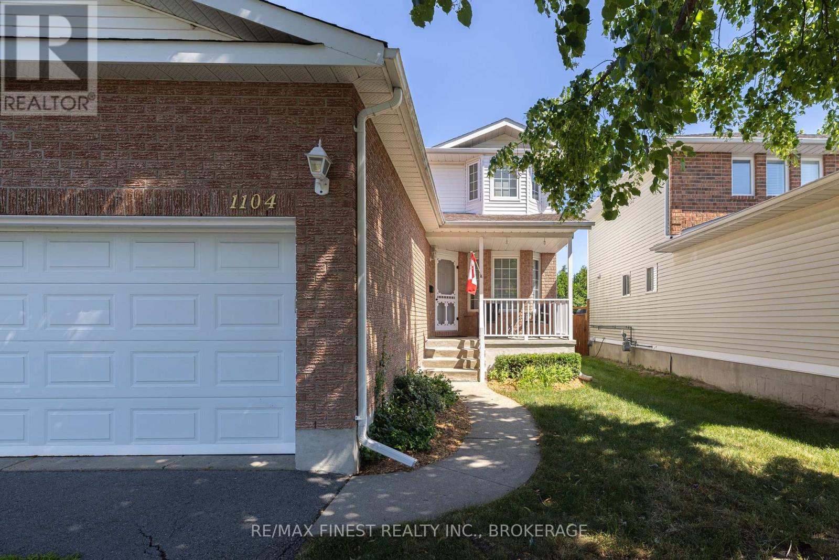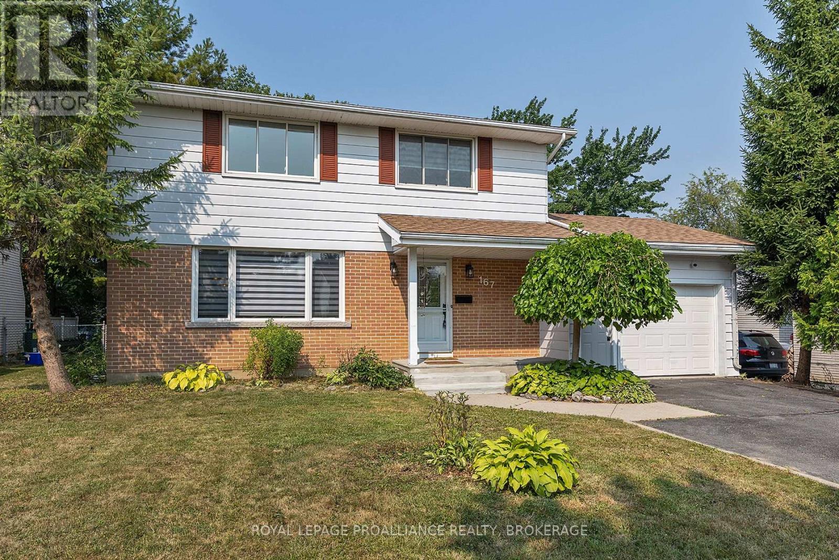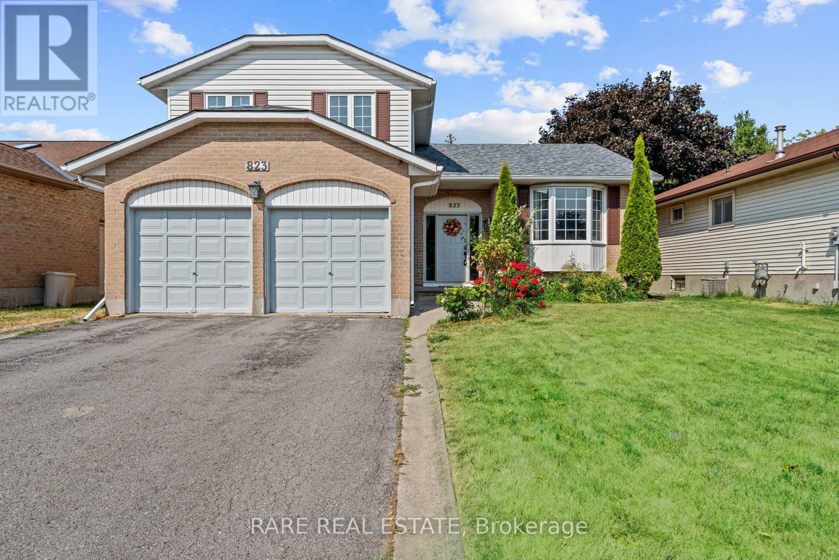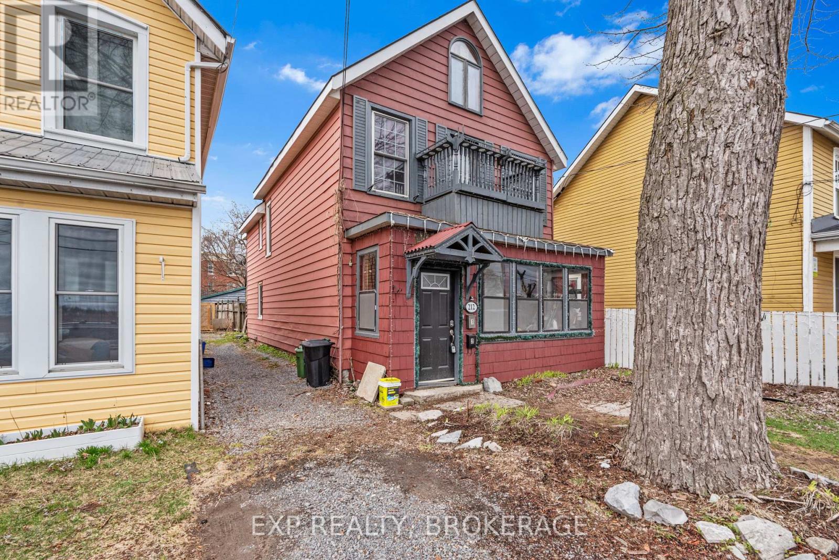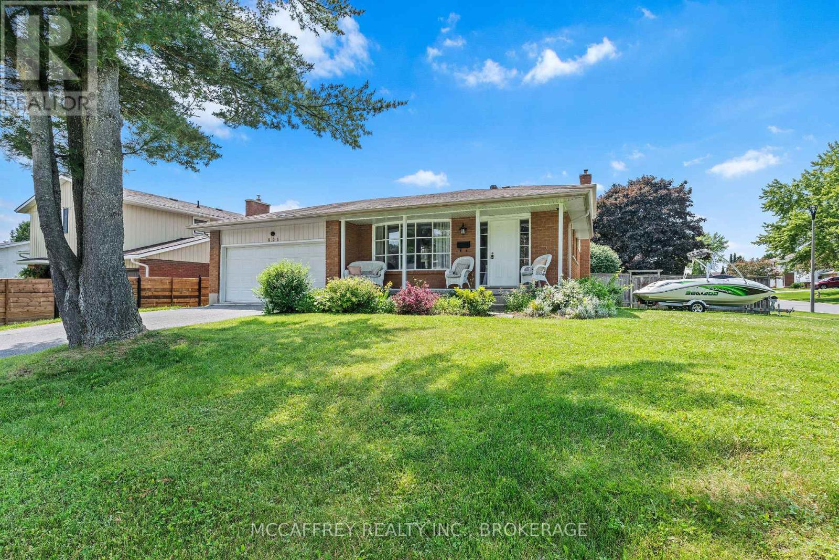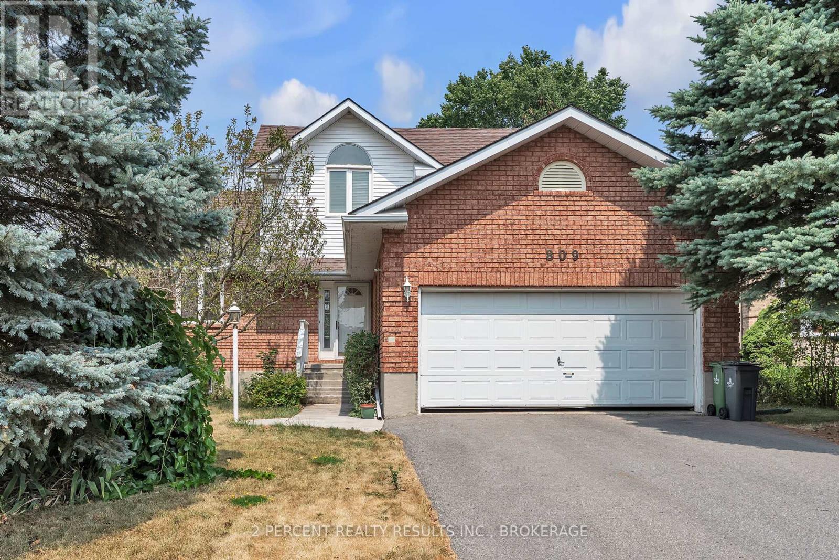Free account required
Unlock the full potential of your property search with a free account! Here's what you'll gain immediate access to:
- Exclusive Access to Every Listing
- Personalized Search Experience
- Favorite Properties at Your Fingertips
- Stay Ahead with Email Alerts

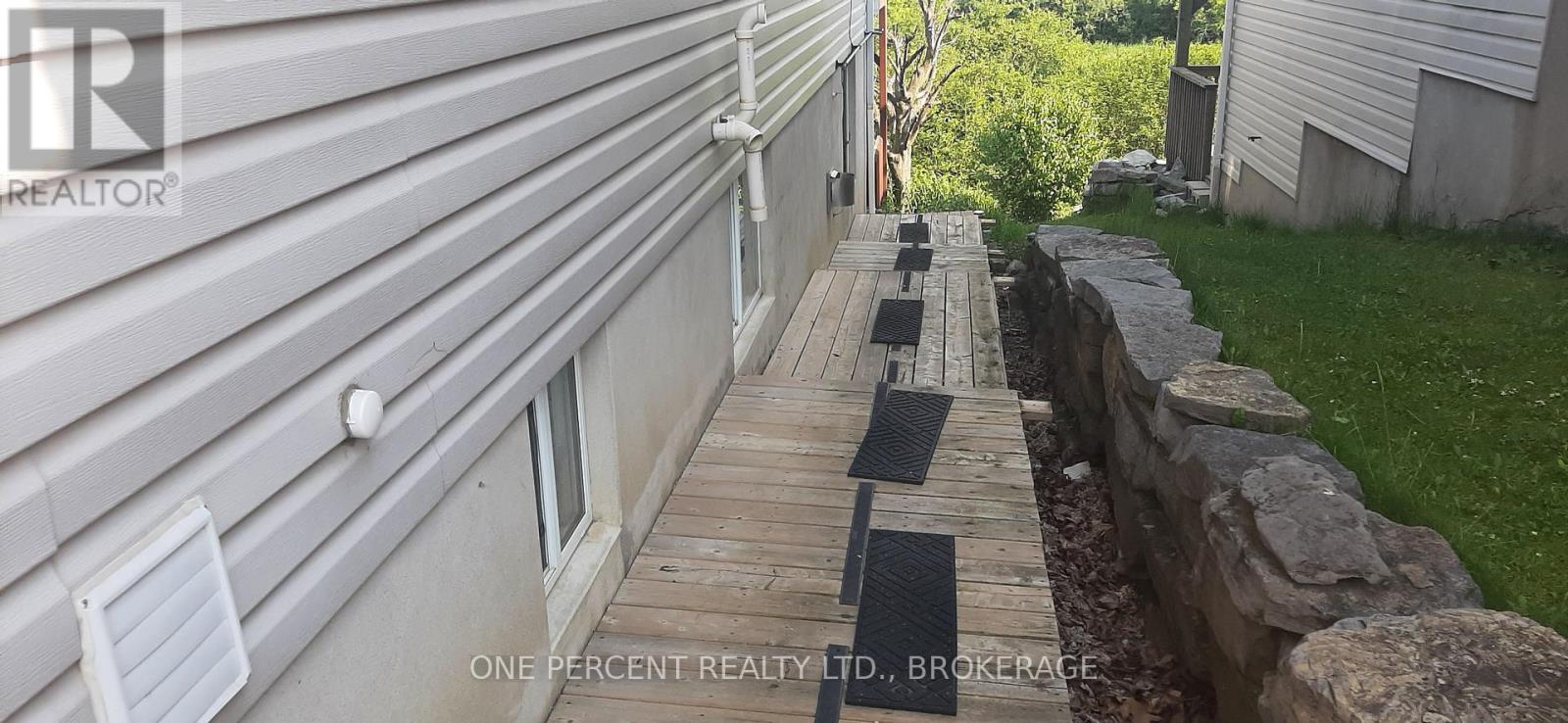


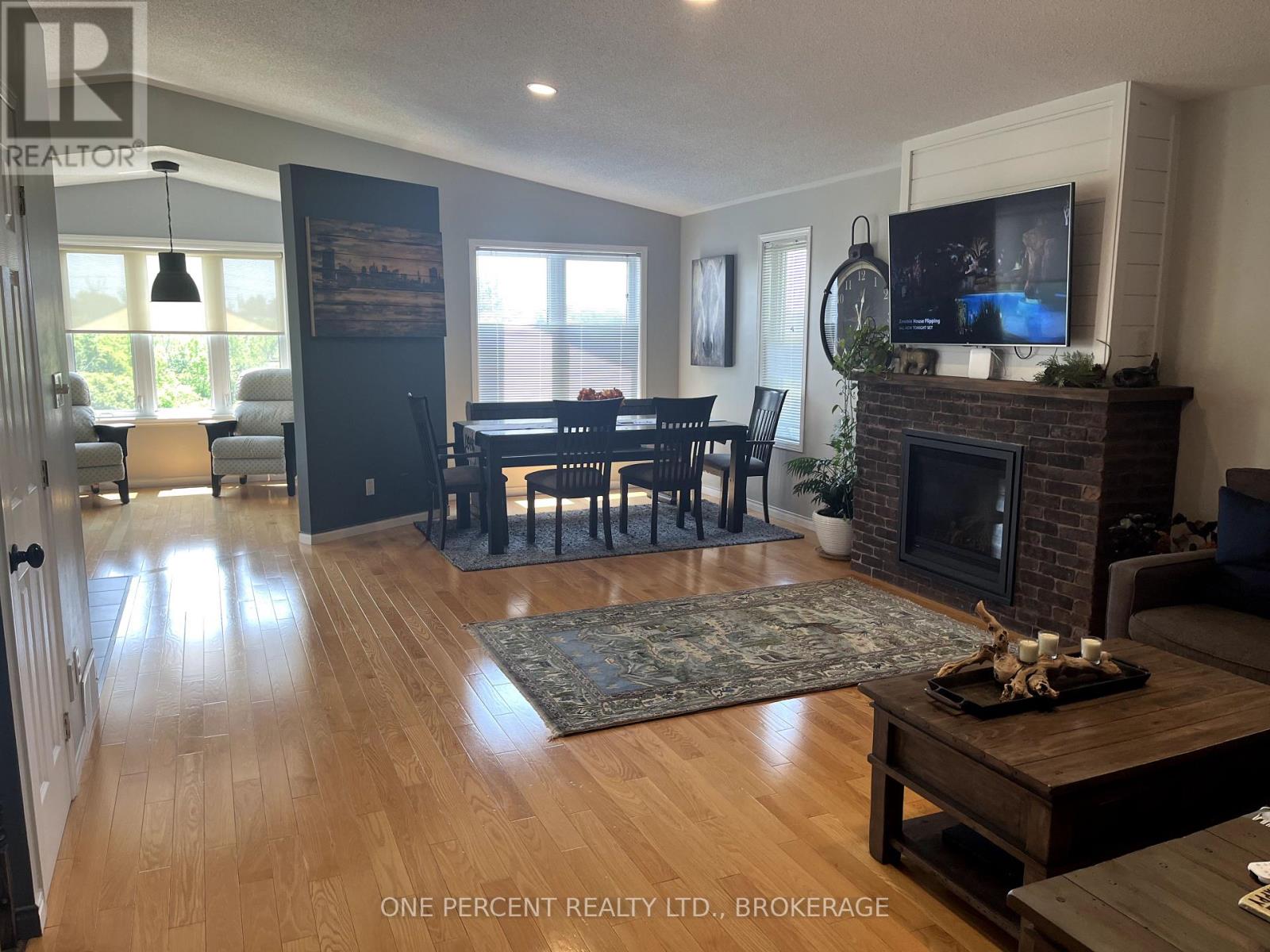
$669,500
441 DOLSHIRE STREET
Kingston, Ontario, Ontario, K7M9B5
MLS® Number: X12223074
Property description
This Stunning 5 bedroom plus 4 bath WALK-OUT BUNGALOW offers single level living with an IN-LAW SUITE with a SEPARATE ENTRANCE, perfect for extended family guests or extra income. Lower level presently being rented for $1950 per month. Fantastic opportunity for a family looking for multigenerational living arrangements, as an INVESTMENT PROPERTY or a chance to supplement your income by renting out one of the spaces or both. A beautiful and unique home with so many possibilities! Main floor consists of 2 bedrooms, open concept living room/dining room and kitchen with walk-out to deck. Master bedroom has 3 piece ensuite and laundry also on main floor. Lower level has the 3rd bedroom or den with walk-out to patio. IN-LAW SUITE has 2 bedrooms, 2 bathrooms, updated kitchen and own laundry with walk-out to deck and separate private entrance. Beautifully recently renovated, this home is move-in ready offering modern updates and a stylish fresh design throughout with a fireplace on both levels. Enjoy the views of the conservation area from the main floor deck or lower level walk-out. Location is key in the Arbour Ridge area near schools, school bus route, public transit and all amenities. This warm and welcoming home truly has it all!
Building information
Type
*****
Age
*****
Appliances
*****
Architectural Style
*****
Basement Development
*****
Basement Features
*****
Basement Type
*****
Construction Style Attachment
*****
Cooling Type
*****
Exterior Finish
*****
Fireplace Present
*****
FireplaceTotal
*****
Foundation Type
*****
Half Bath Total
*****
Heating Fuel
*****
Heating Type
*****
Size Interior
*****
Stories Total
*****
Utility Water
*****
Land information
Amenities
*****
Sewer
*****
Size Depth
*****
Size Frontage
*****
Size Irregular
*****
Size Total
*****
Rooms
Main level
Laundry room
*****
Bedroom 3
*****
Bedroom 2
*****
Bedroom
*****
Kitchen
*****
Dining room
*****
Living room
*****
Lower level
Bedroom 5
*****
Bedroom 4
*****
Kitchen
*****
Laundry room
*****
Living room
*****
Courtesy of ONE PERCENT REALTY LTD., BROKERAGE
Book a Showing for this property
Please note that filling out this form you'll be registered and your phone number without the +1 part will be used as a password.
