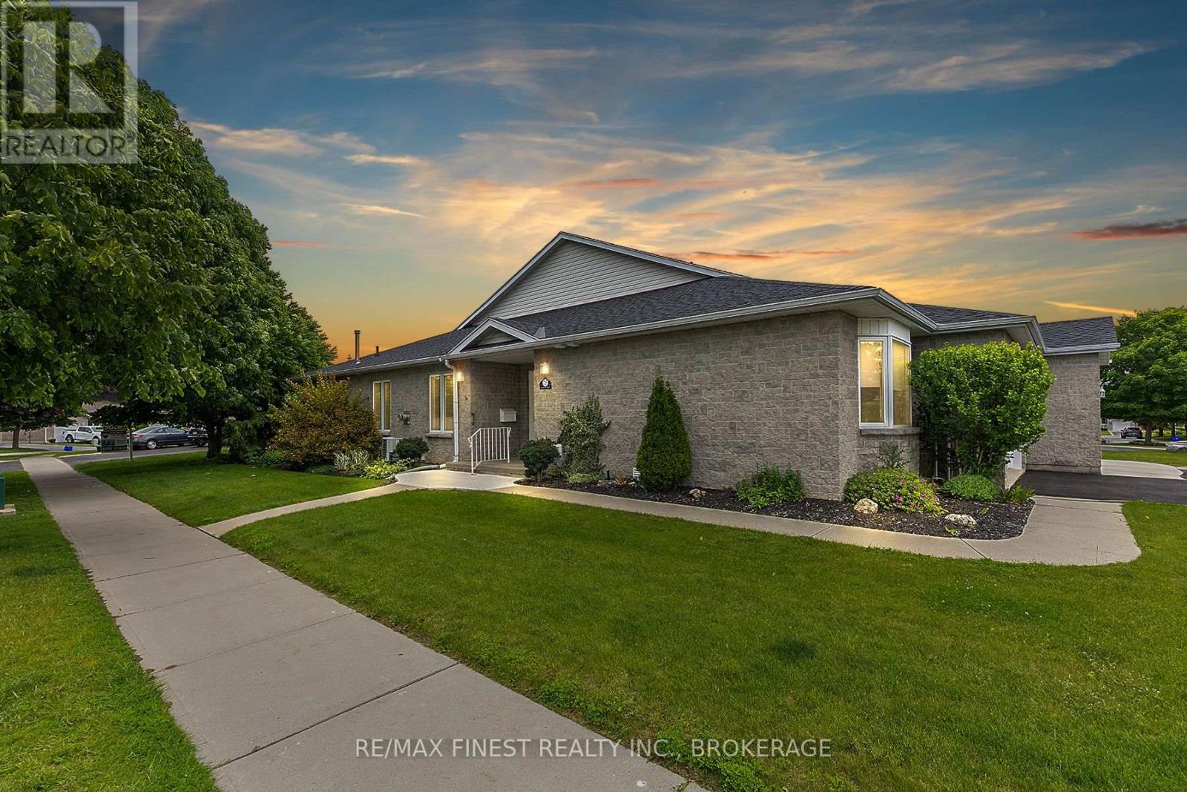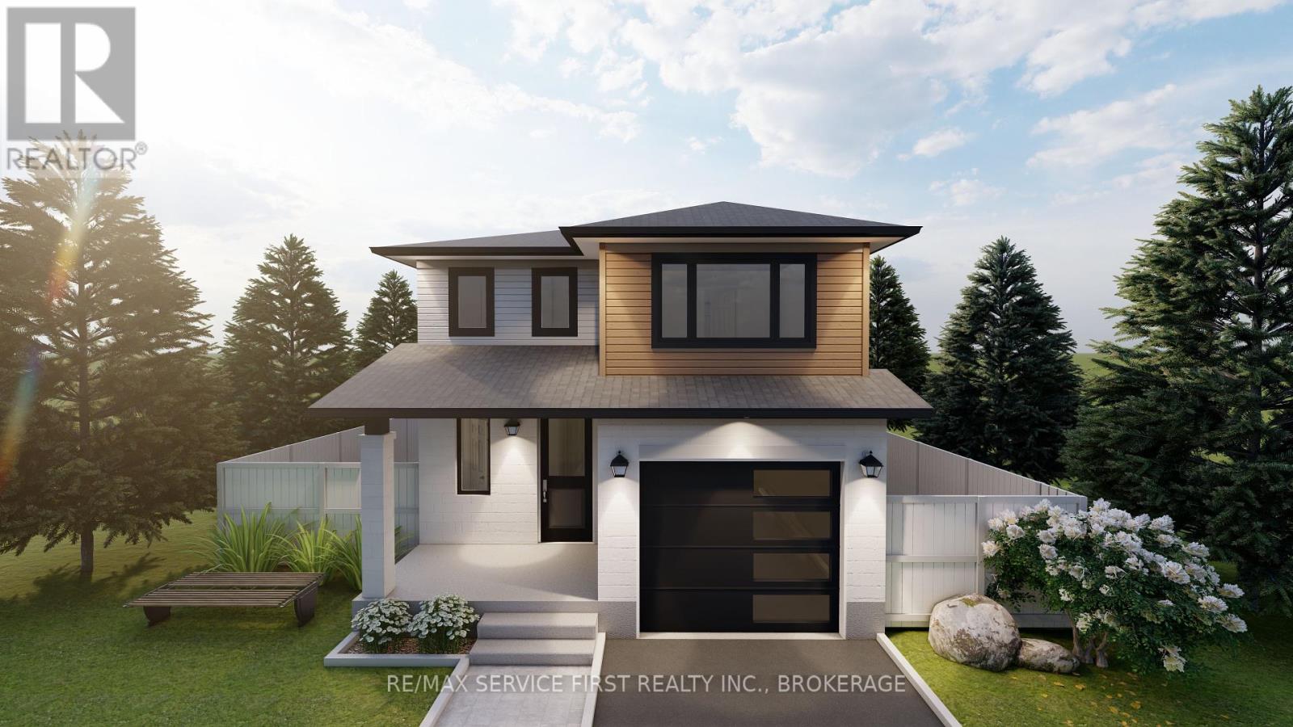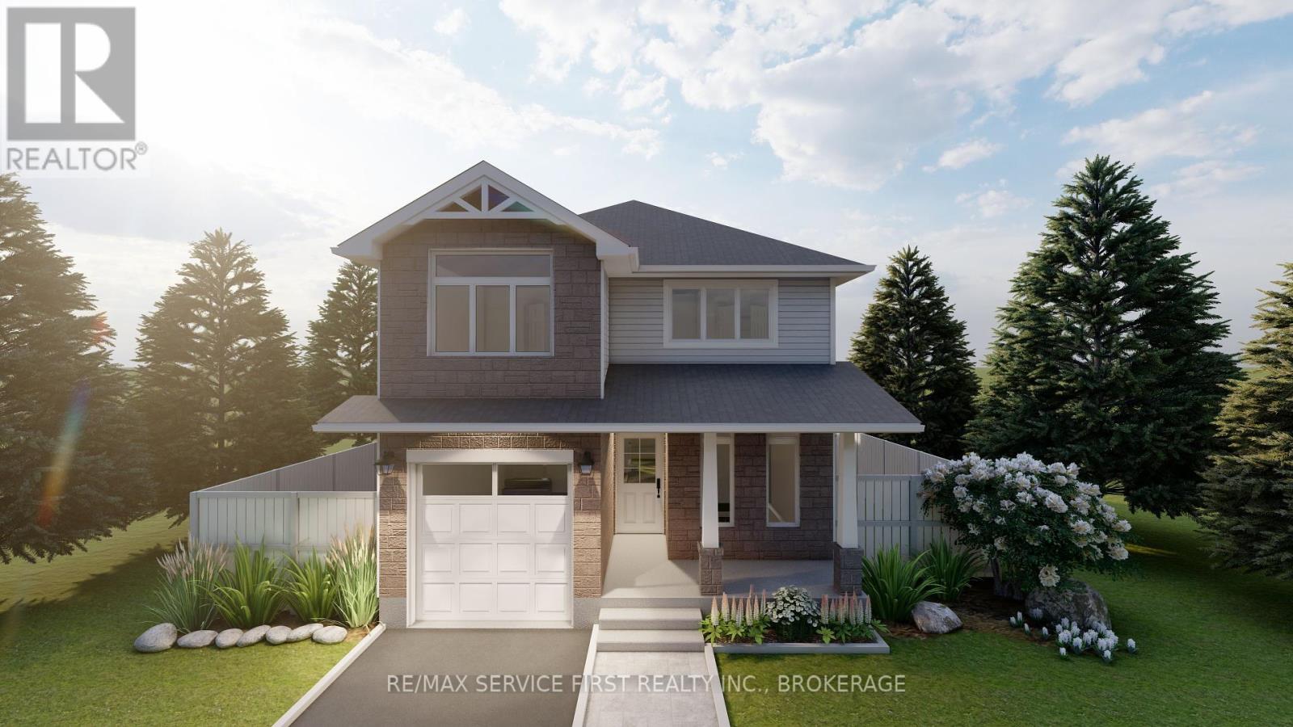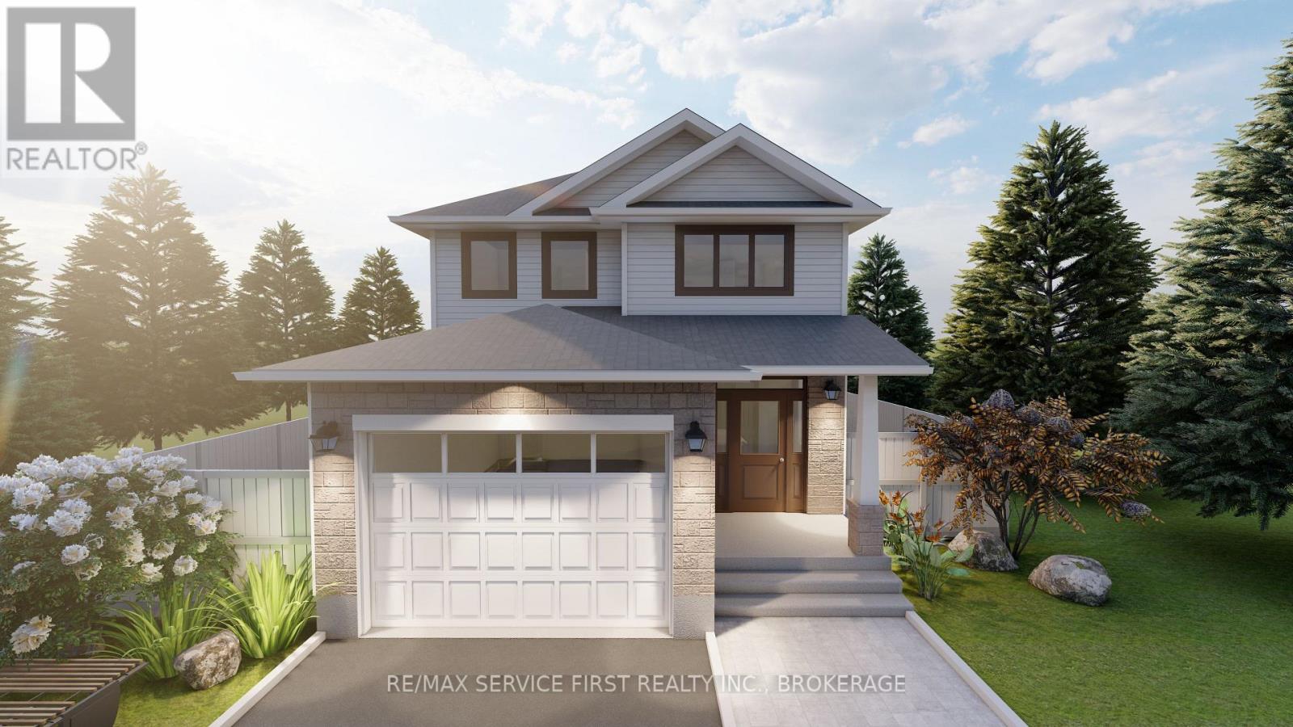Free account required
Unlock the full potential of your property search with a free account! Here's what you'll gain immediate access to:
- Exclusive Access to Every Listing
- Personalized Search Experience
- Favorite Properties at Your Fingertips
- Stay Ahead with Email Alerts
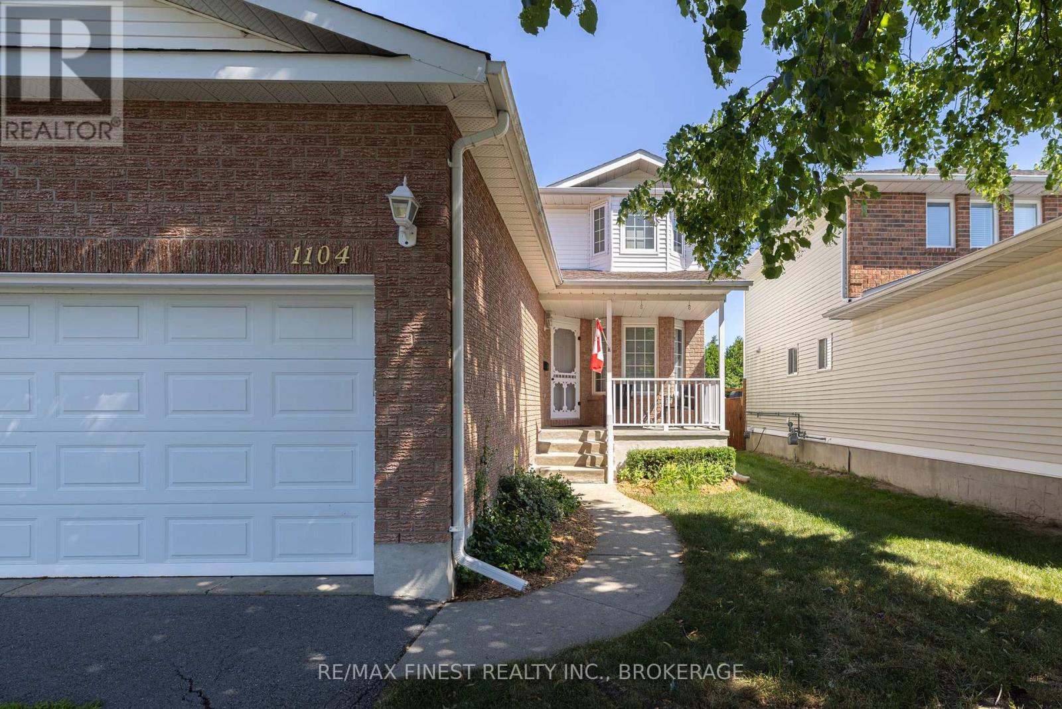
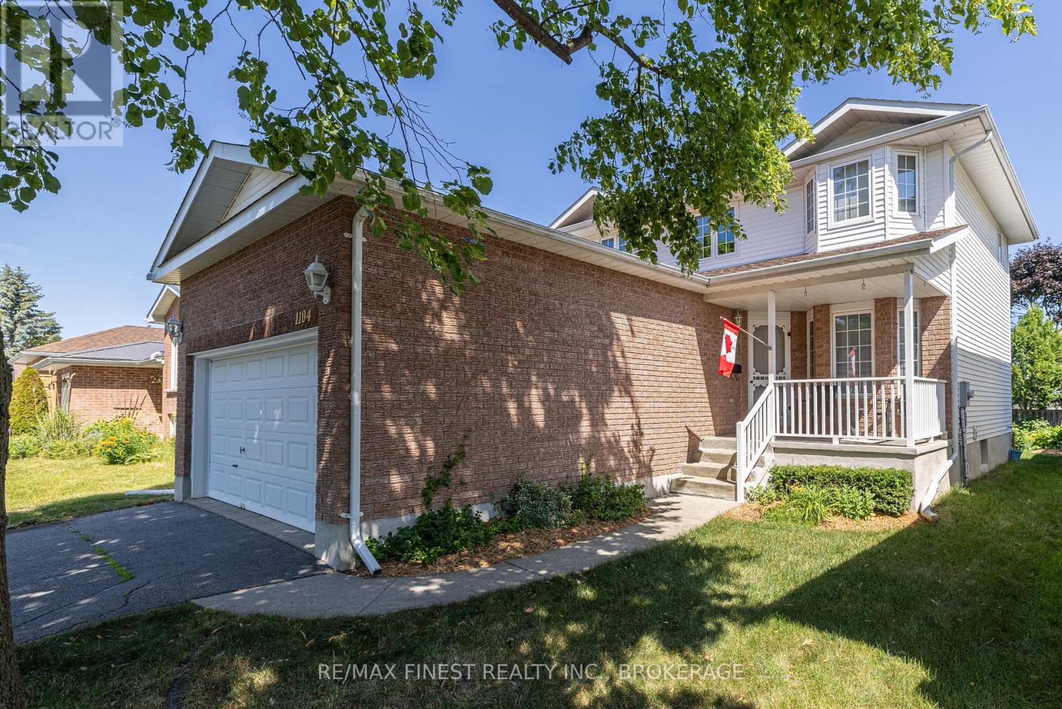
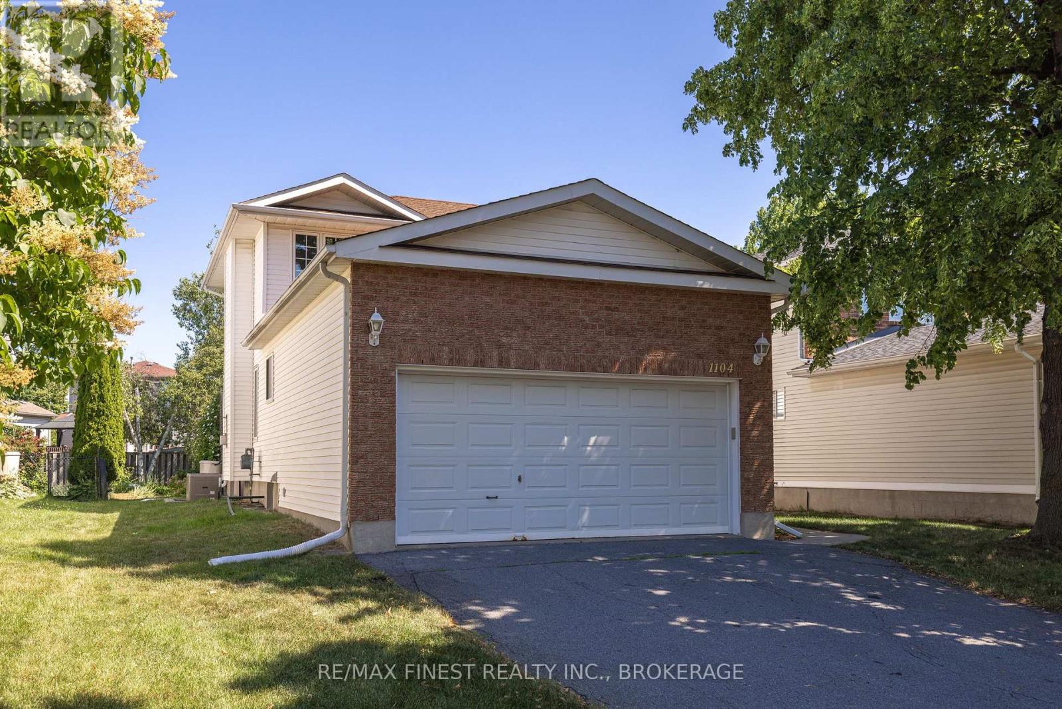
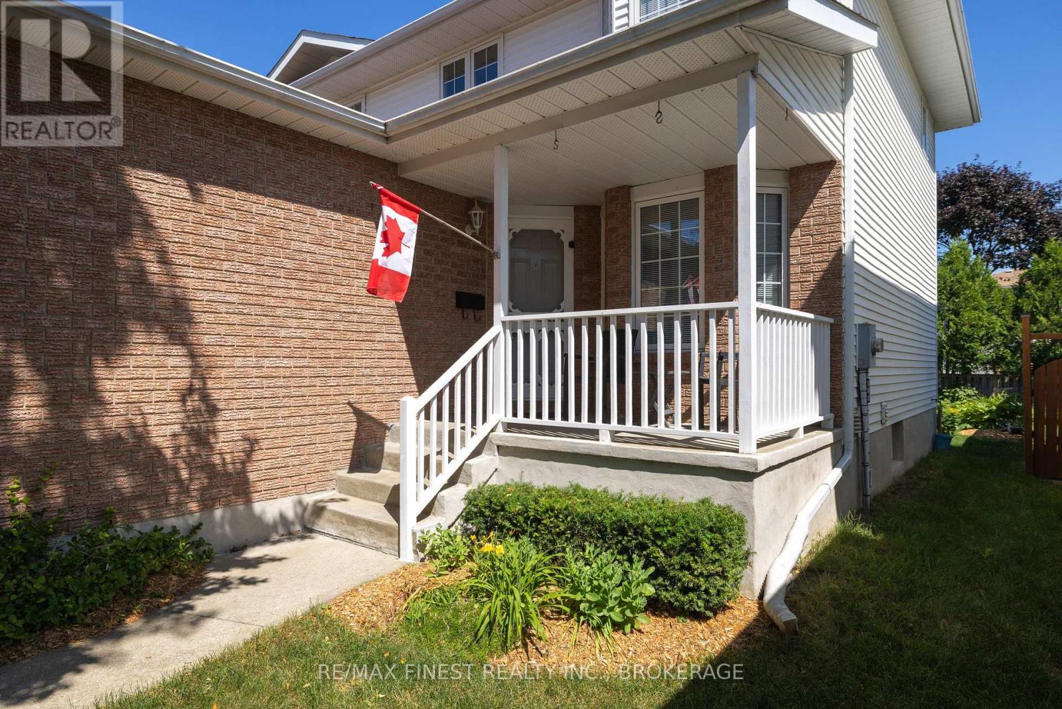
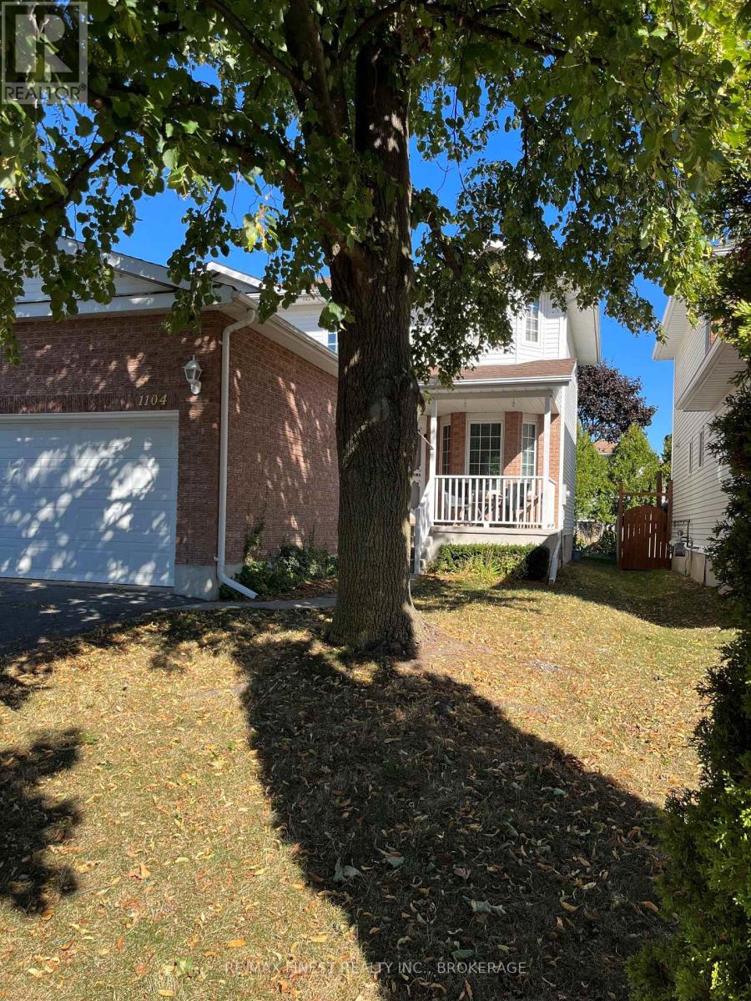
$699,900
1104 ACADIA DRIVE
Kingston, Ontario, Ontario, K7M8V7
MLS® Number: X12278752
Property description
If you are looking for a true Westpark gem, look no further; here it is. This customized Virgil Marques home offers fabulous living, with all the features you want, at a great price. It all starts with the main living space. A wonderful island kitchen with newer high-quality appliances that is open to the eating area and family room with gas fireplace. Opposite that is a separate enclosed living - dining room for the formal side of life. Bedrooms bathrooms and basement are perfect for family living. Add a rear yard with deck and landscaped privacy for the summer months. The home has enjoyed meticulous care and upgrades. The original owners want new owners to see all the features they will benefit from, so please ask for the list. At 1104 Acadia Drive the phase better than new truly applies. Come see for yourself.
Building information
Type
*****
Age
*****
Amenities
*****
Appliances
*****
Basement Development
*****
Basement Type
*****
Construction Style Attachment
*****
Cooling Type
*****
Exterior Finish
*****
Fireplace Present
*****
FireplaceTotal
*****
Foundation Type
*****
Half Bath Total
*****
Heating Fuel
*****
Heating Type
*****
Size Interior
*****
Stories Total
*****
Utility Water
*****
Land information
Amenities
*****
Fence Type
*****
Landscape Features
*****
Sewer
*****
Size Depth
*****
Size Frontage
*****
Size Irregular
*****
Size Total
*****
Rooms
Main level
Living room
*****
Kitchen
*****
Foyer
*****
Family room
*****
Dining room
*****
Eating area
*****
Bathroom
*****
Basement
Utility room
*****
Recreational, Games room
*****
Laundry room
*****
Bedroom
*****
Second level
Bedroom
*****
Bathroom
*****
Bathroom
*****
Primary Bedroom
*****
Bedroom
*****
Courtesy of RE/MAX FINEST REALTY INC., BROKERAGE
Book a Showing for this property
Please note that filling out this form you'll be registered and your phone number without the +1 part will be used as a password.

