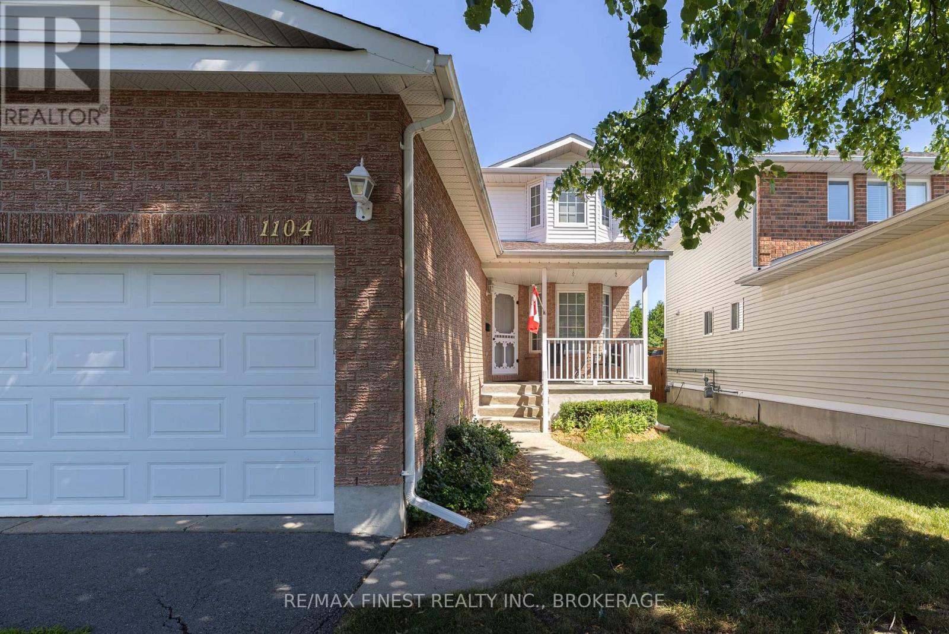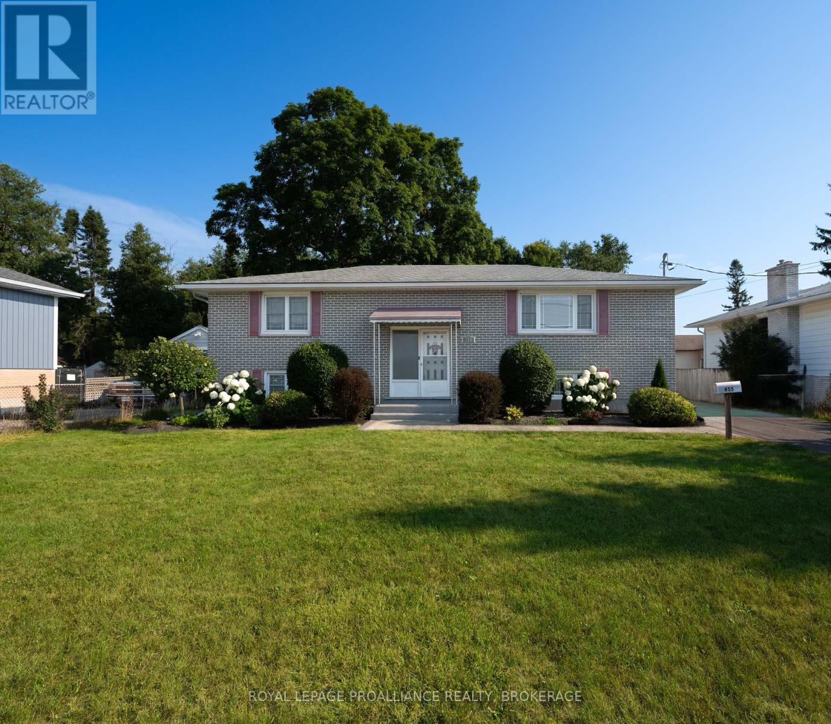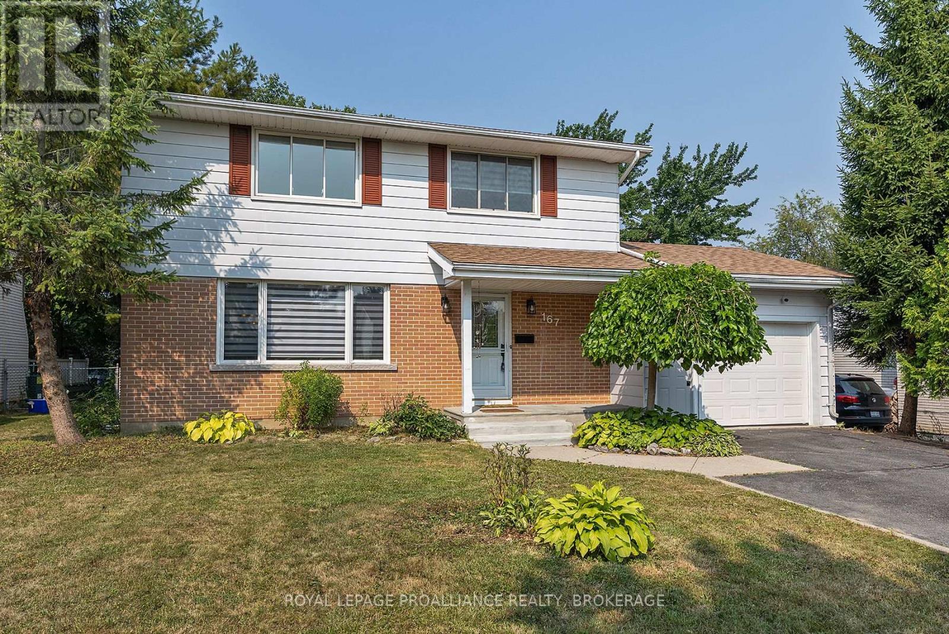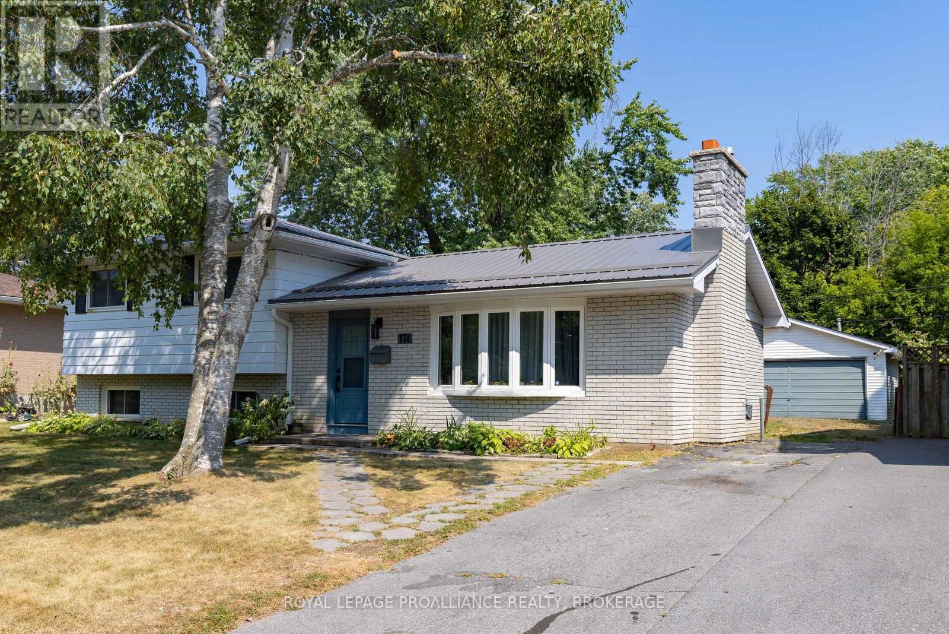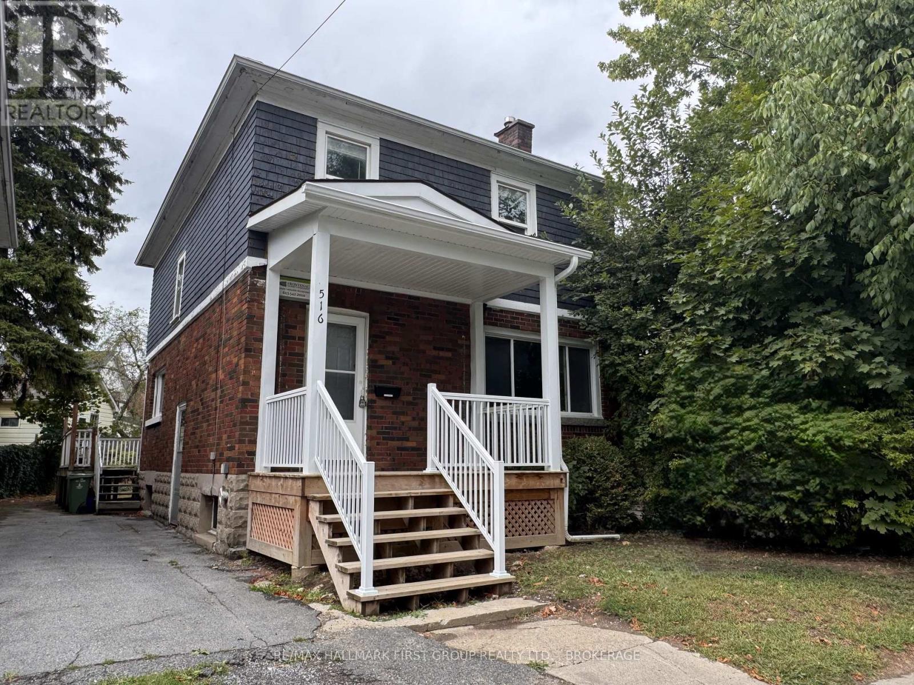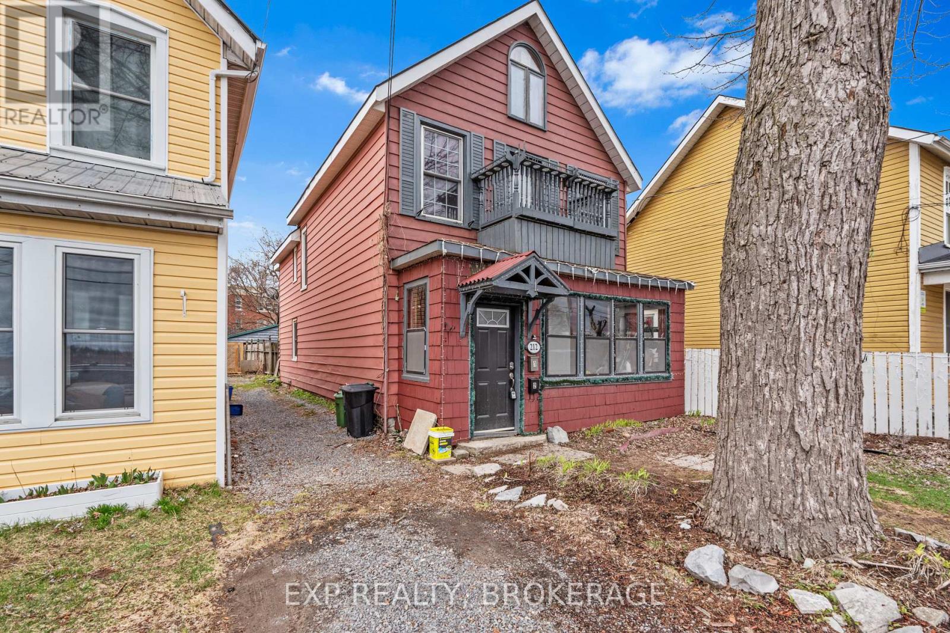Free account required
Unlock the full potential of your property search with a free account! Here's what you'll gain immediate access to:
- Exclusive Access to Every Listing
- Personalized Search Experience
- Favorite Properties at Your Fingertips
- Stay Ahead with Email Alerts
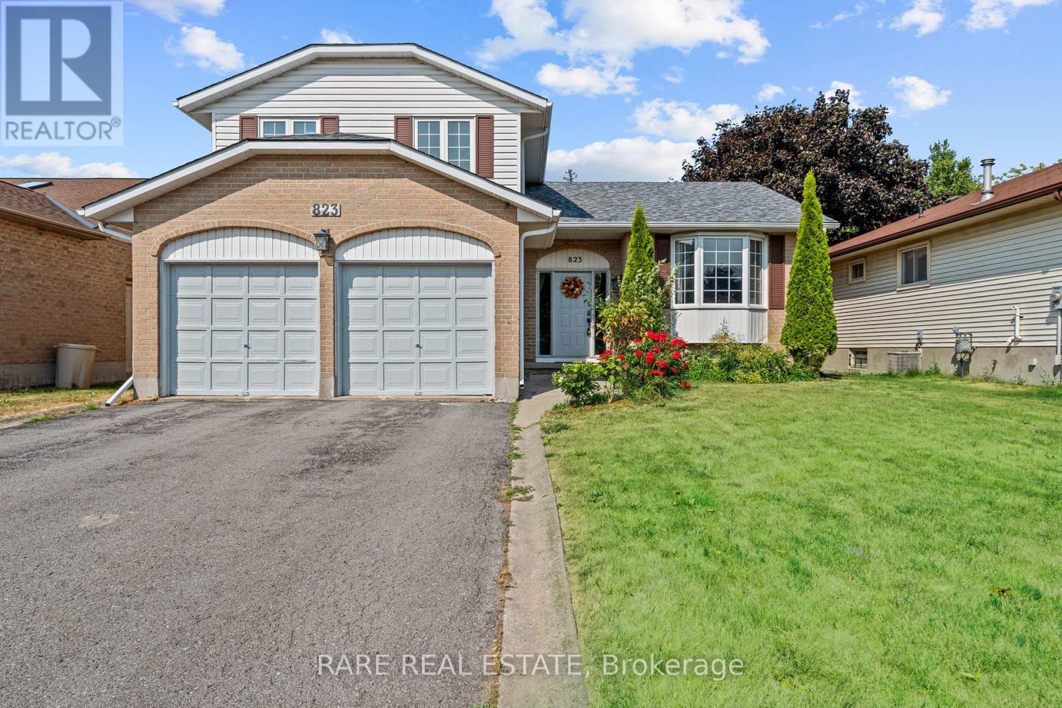
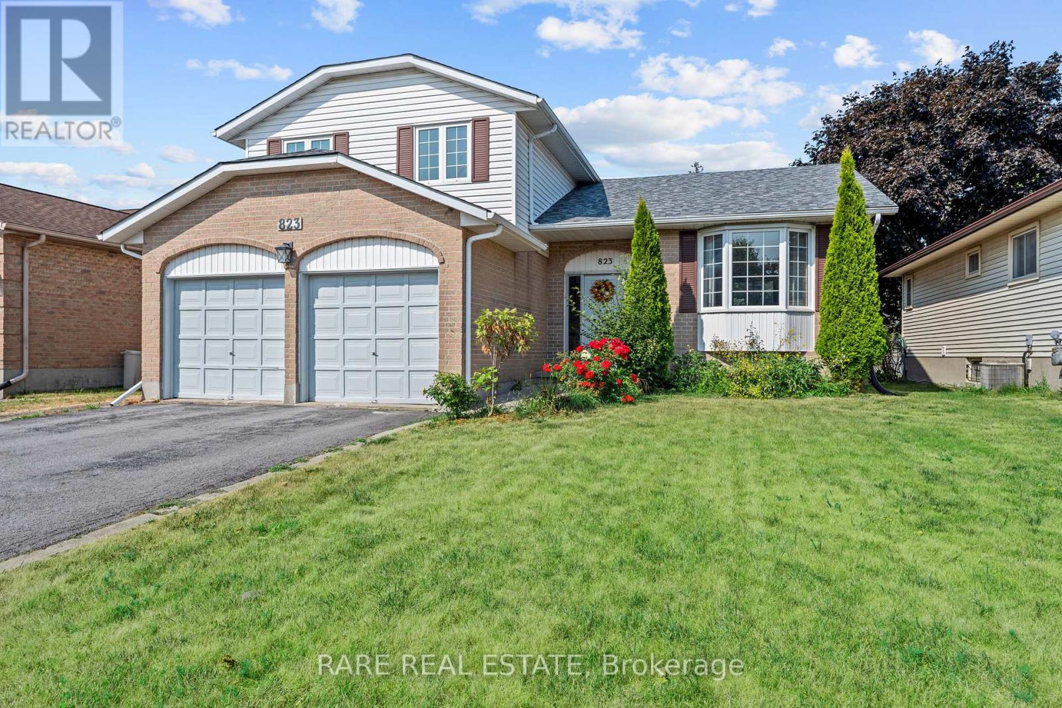
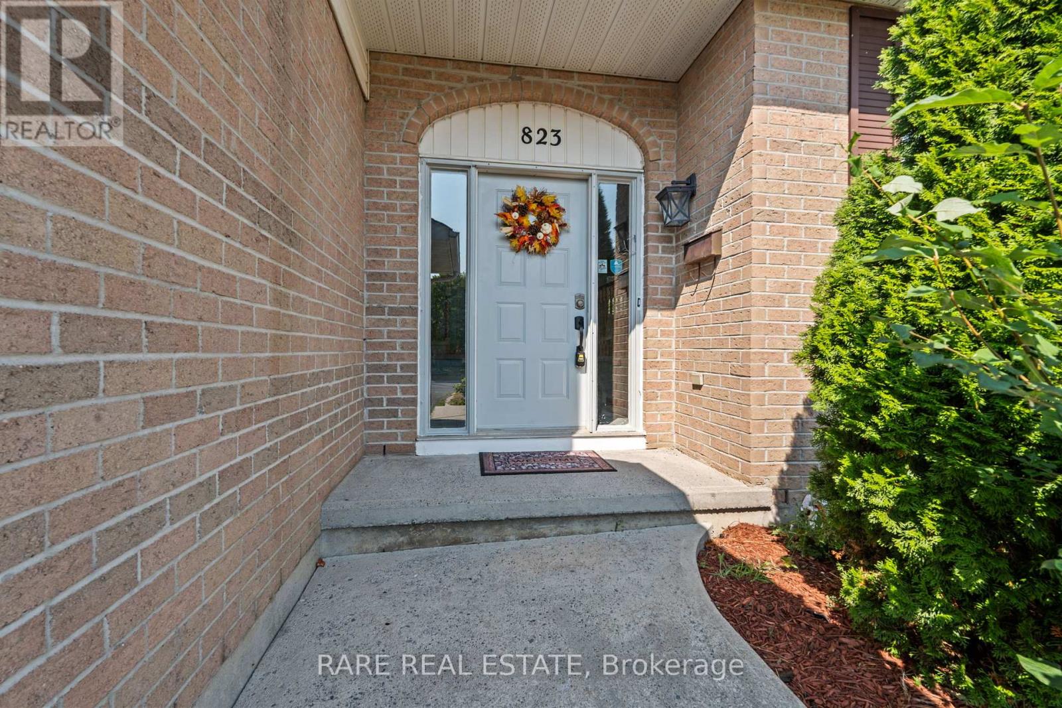
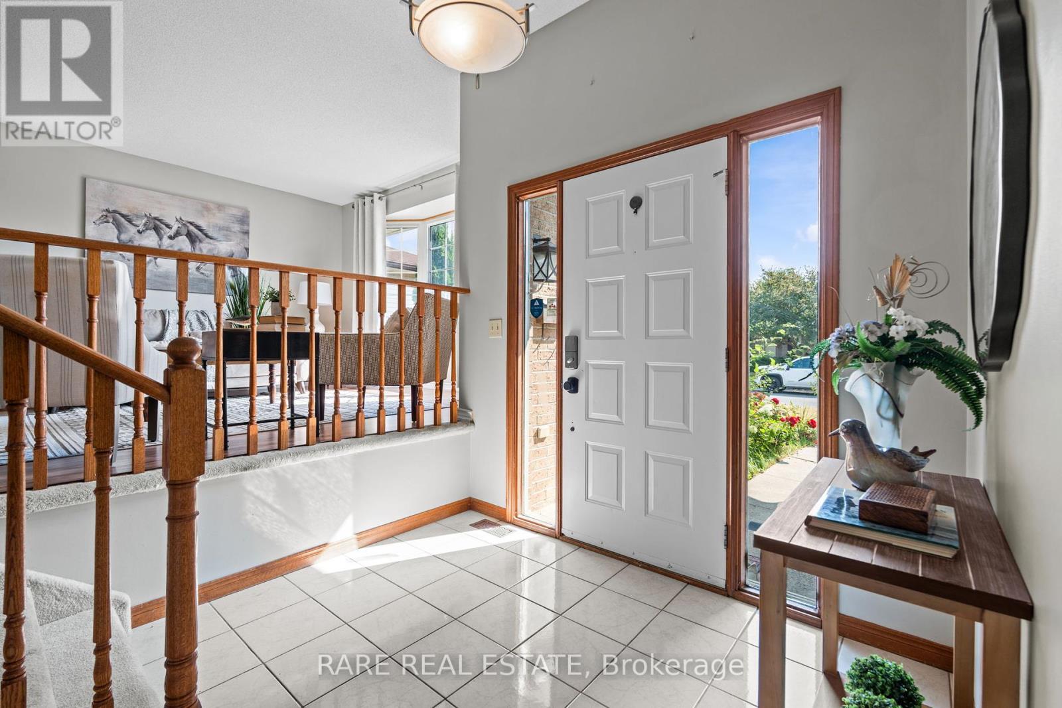
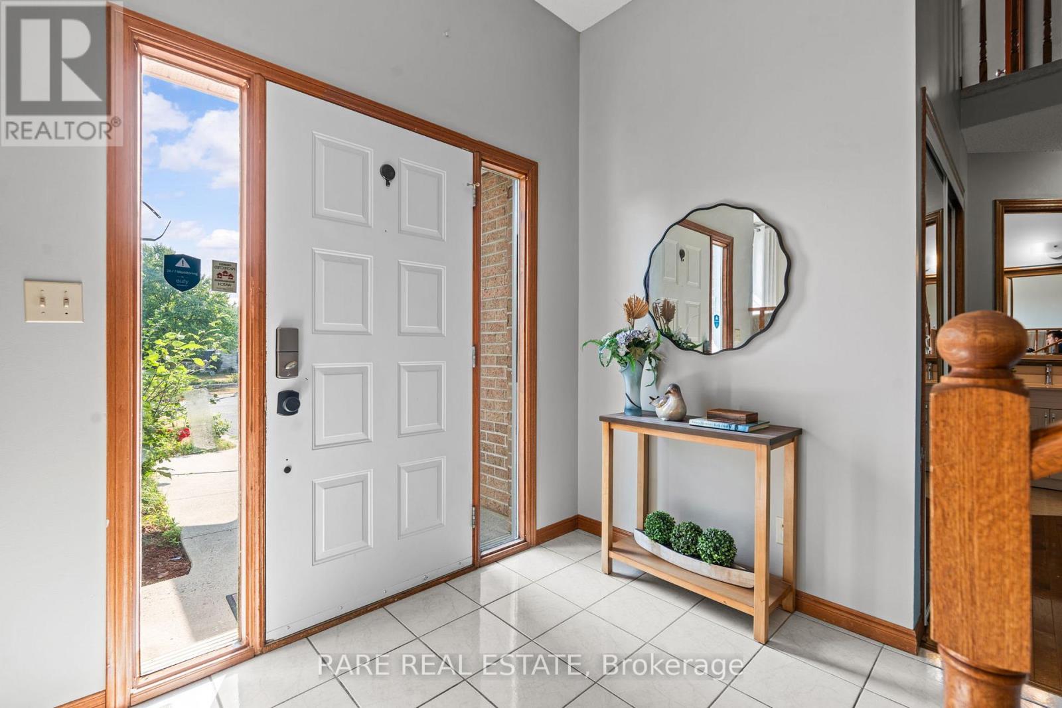
$628,000
823 BRANDY COURT
Kingston, Ontario, Ontario, K7M8J7
MLS® Number: X12351230
Property description
Welcome to 823 Brandy Court, a beautifully maintained family home tucked away on a quiet cul-de-sac in one of Kingston's most sought-after neighbourhoods renowned for its exceptional school catchment. Families here benefit from access to some of the areas highest-rated schools, known for strong academic programs, dedicated teachers, and vibrant extracurricular offerings, all within close proximity. Inside, the home offers a bright and inviting layout, featuring a spacious living room, a modern kitchen with ample cabinetry and prep space, and a dining area that opens directly to the backyard perfect for family meals and entertaining. Upstairs, you'll find well-sized bedrooms filled with natural light, including a primary suite designed for relaxation and comfort. The finished lower level provides additional versatile living space, ideal for a family room, home office, or playroom, along with plenty of storage. Step outside to a private backyard oasis with mature landscaping, creating the perfect setting for outdoor gatherings or quiet evenings. With top-tier schools, beautiful parks, shopping, and easy highway access just minutes away, 823 Brandy Court offers the ideal balance of community, convenience, and quality of life. Move-in ready and waiting for you to make it your own!
Building information
Type
*****
Appliances
*****
Basement Development
*****
Basement Type
*****
Construction Style Attachment
*****
Construction Style Split Level
*****
Cooling Type
*****
Exterior Finish
*****
Fireplace Present
*****
Foundation Type
*****
Half Bath Total
*****
Heating Fuel
*****
Heating Type
*****
Size Interior
*****
Utility Water
*****
Land information
Sewer
*****
Size Depth
*****
Size Frontage
*****
Size Irregular
*****
Size Total
*****
Courtesy of RARE REAL ESTATE
Book a Showing for this property
Please note that filling out this form you'll be registered and your phone number without the +1 part will be used as a password.


