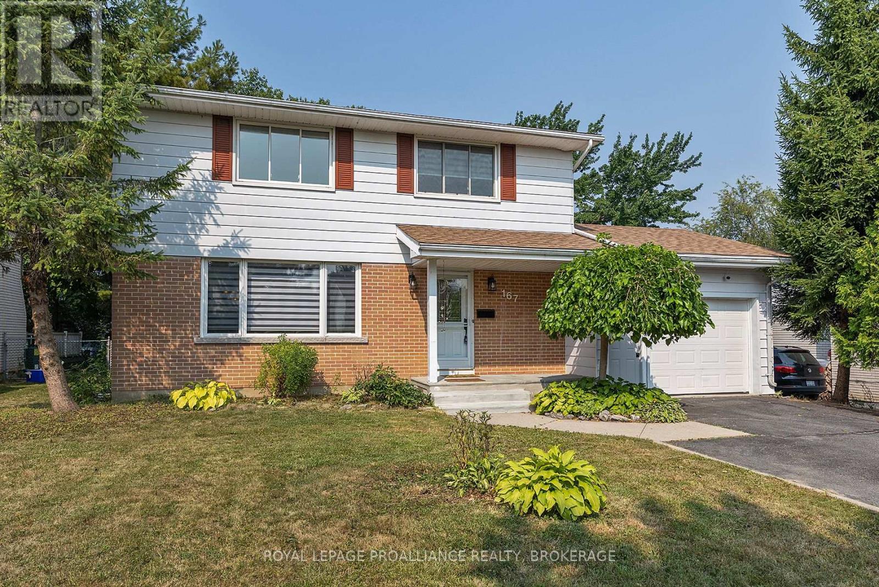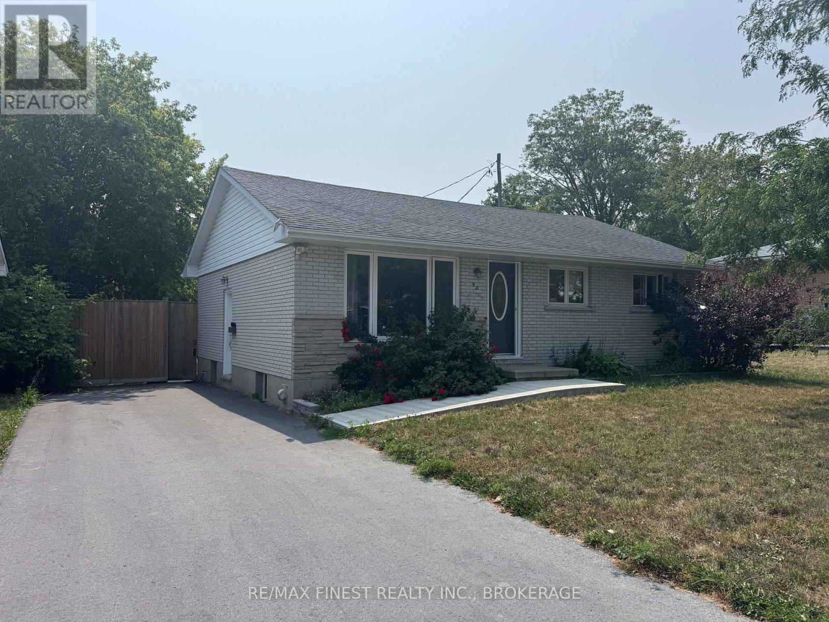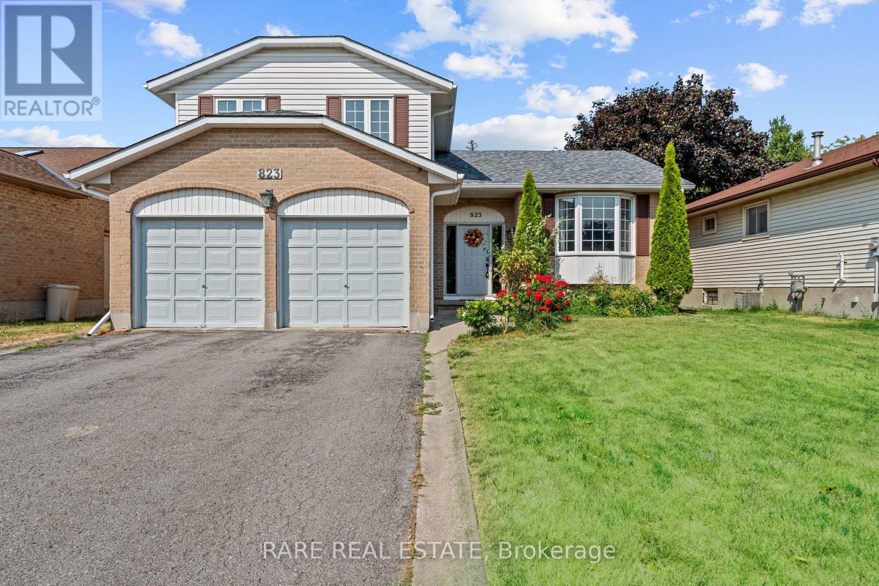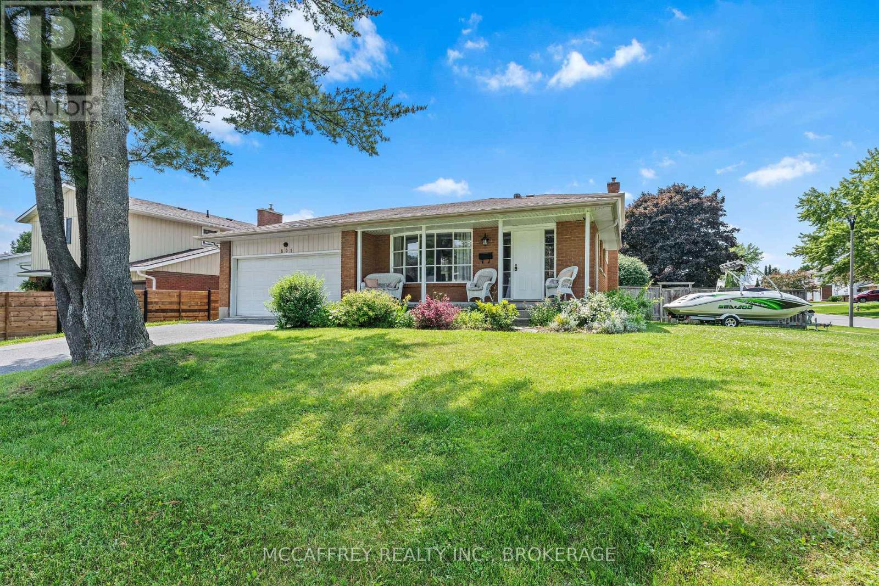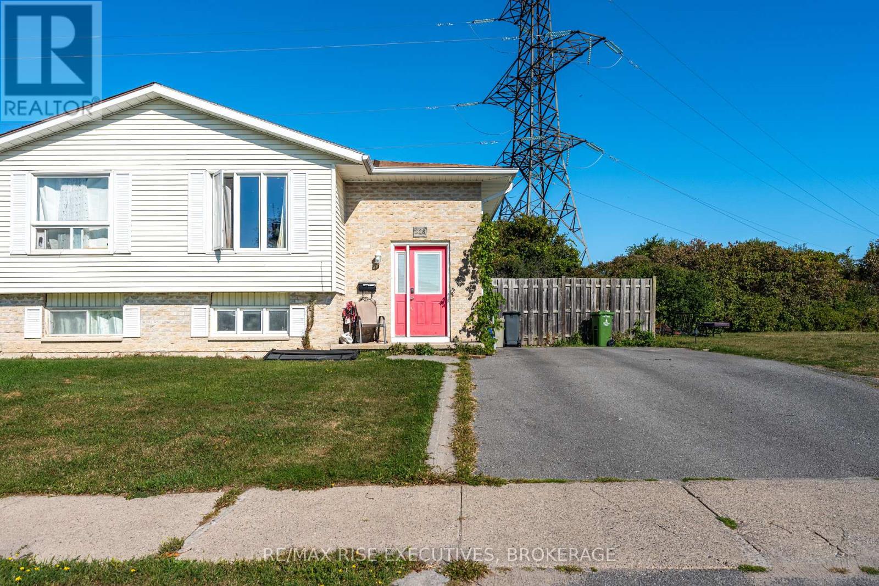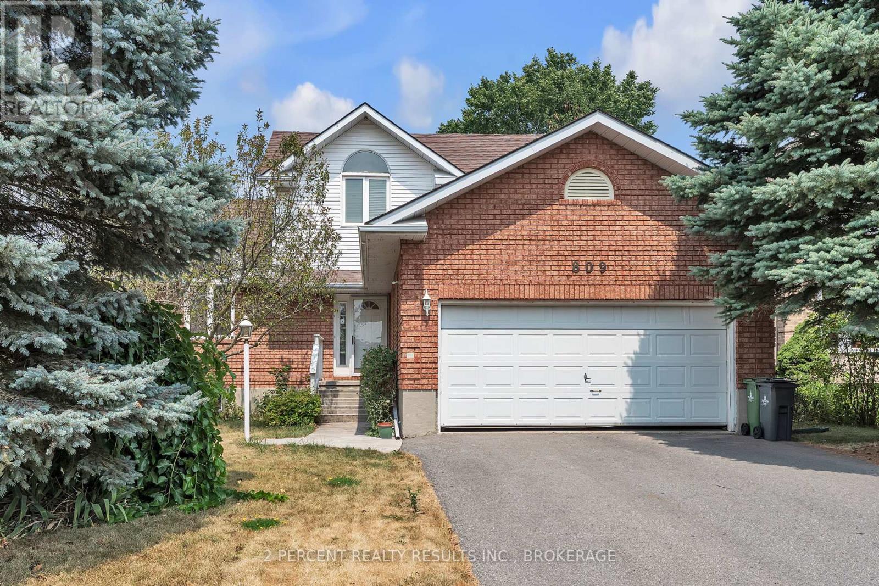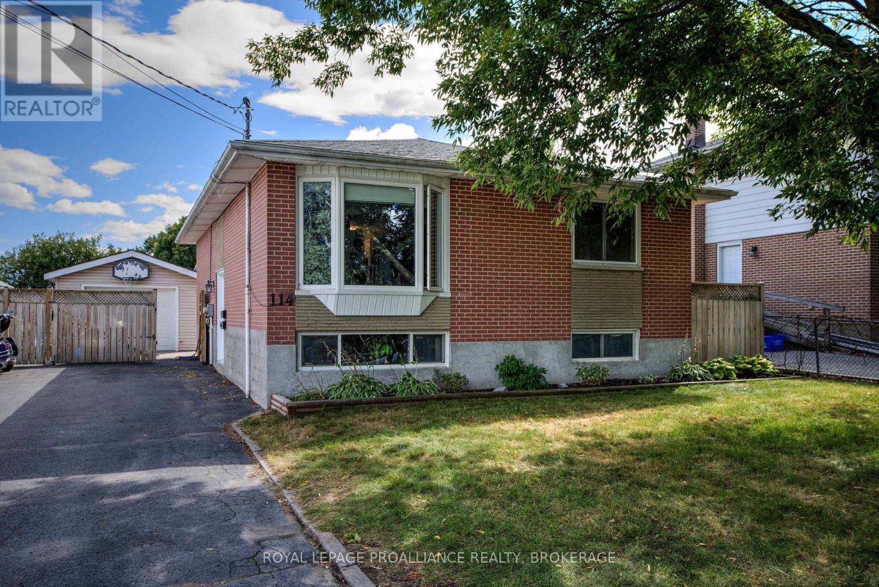Free account required
Unlock the full potential of your property search with a free account! Here's what you'll gain immediate access to:
- Exclusive Access to Every Listing
- Personalized Search Experience
- Favorite Properties at Your Fingertips
- Stay Ahead with Email Alerts





$599,000
282 NORMAN ROGERS Drive
Kingston, Ontario, Ontario, K7M2R6
MLS® Number: 40740358
Property description
Welcome to 282 Norman Rogers Road – a beautifully updated home in the heart of Kingston, just minutes from downtown and steps from schools, parks, and amenities. This property offers the perfect balance of location, comfort, and potential. The main floor features a modern kitchen with quartz countertops and a stylish backsplash, seamlessly flowing into the open-concept dining and living areas – perfect for entertaining. You'll also find three spacious bedrooms and a renovated 3-piece bathroom on this level. The fully finished lower level, with a separate entrance, includes three additional bedrooms, a second 3-piece bathroom, a laundry area, and a generous rec room – ideal for extended family, guests, or as a rental suite for extra income. Enjoy the summer in the large, fully fenced backyard – perfect for kids, pets, and outdoor gatherings. With a private garage and unbeatable location, this home is perfect for families or investors alike. Don’t miss your chance to own this versatile and ideally situated property!
Building information
Type
*****
Appliances
*****
Architectural Style
*****
Basement Development
*****
Basement Type
*****
Construction Style Attachment
*****
Cooling Type
*****
Exterior Finish
*****
Heating Type
*****
Size Interior
*****
Stories Total
*****
Utility Water
*****
Land information
Amenities
*****
Sewer
*****
Size Depth
*****
Size Frontage
*****
Size Total
*****
Rooms
Main level
Living room
*****
Dining room
*****
Kitchen
*****
Primary Bedroom
*****
Bedroom
*****
Bedroom
*****
3pc Bathroom
*****
Lower level
Bedroom
*****
Bedroom
*****
Bedroom
*****
3pc Bathroom
*****
Main level
Living room
*****
Dining room
*****
Kitchen
*****
Primary Bedroom
*****
Bedroom
*****
Bedroom
*****
3pc Bathroom
*****
Lower level
Bedroom
*****
Bedroom
*****
Bedroom
*****
3pc Bathroom
*****
Main level
Living room
*****
Dining room
*****
Kitchen
*****
Primary Bedroom
*****
Bedroom
*****
Bedroom
*****
3pc Bathroom
*****
Lower level
Bedroom
*****
Bedroom
*****
Bedroom
*****
3pc Bathroom
*****
Courtesy of ROYAL LEPAGE SIGNATURE REALTY
Book a Showing for this property
Please note that filling out this form you'll be registered and your phone number without the +1 part will be used as a password.
