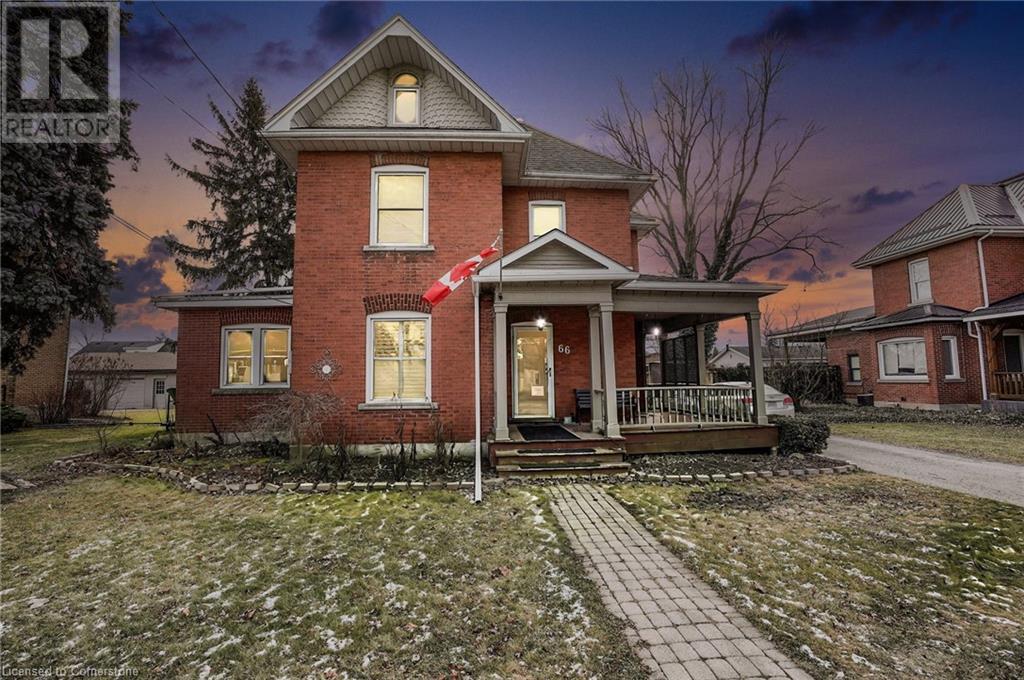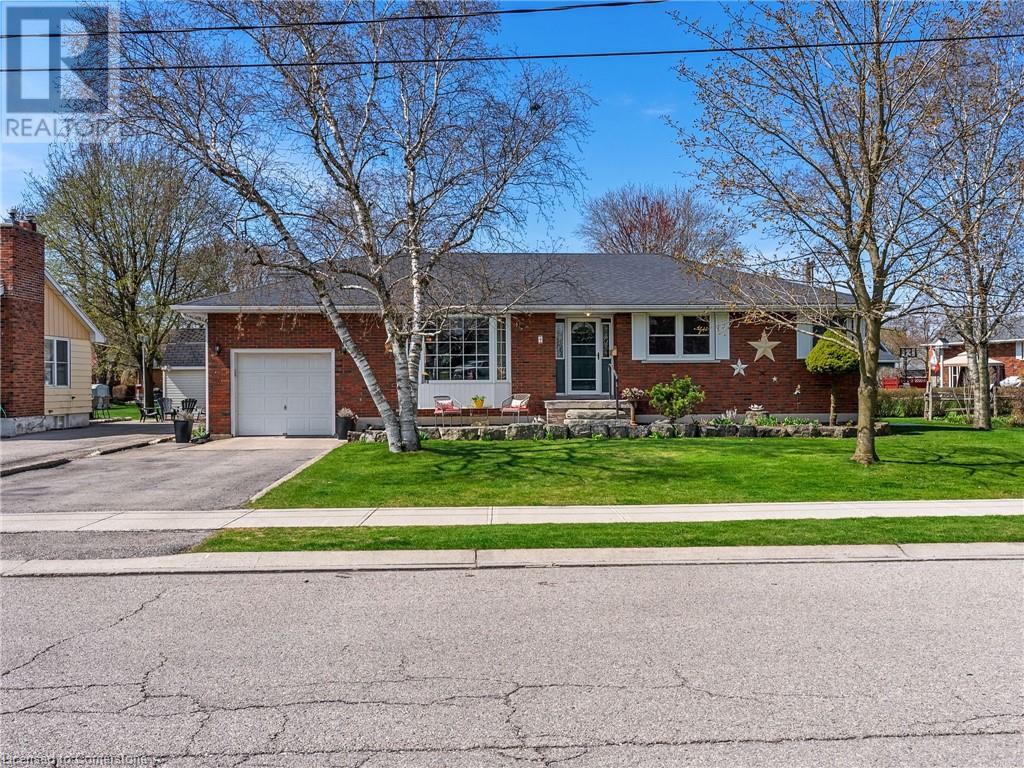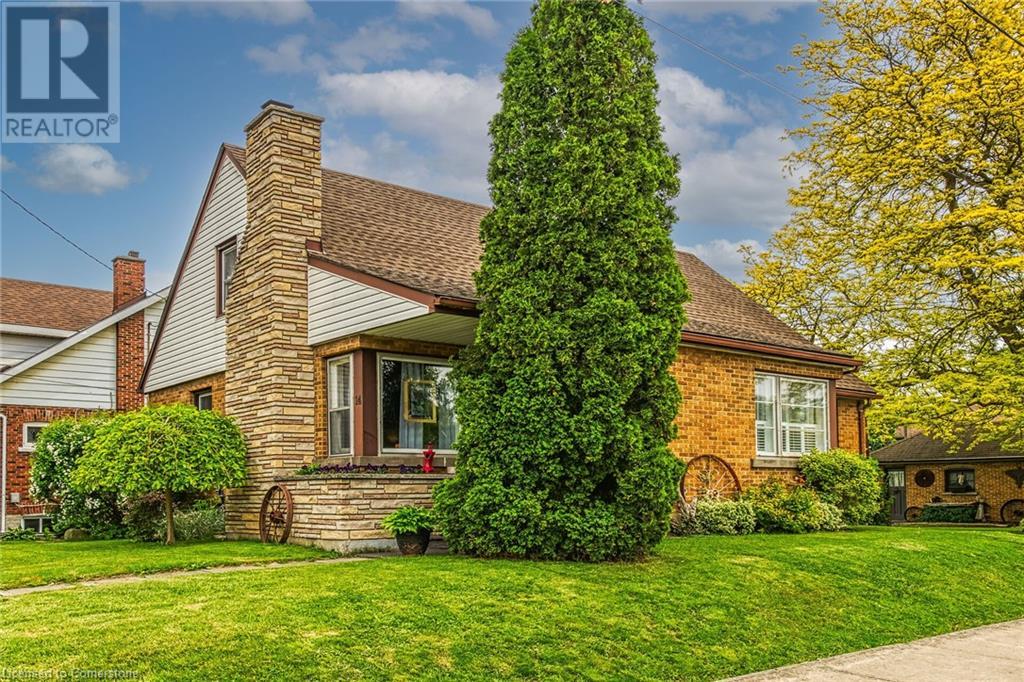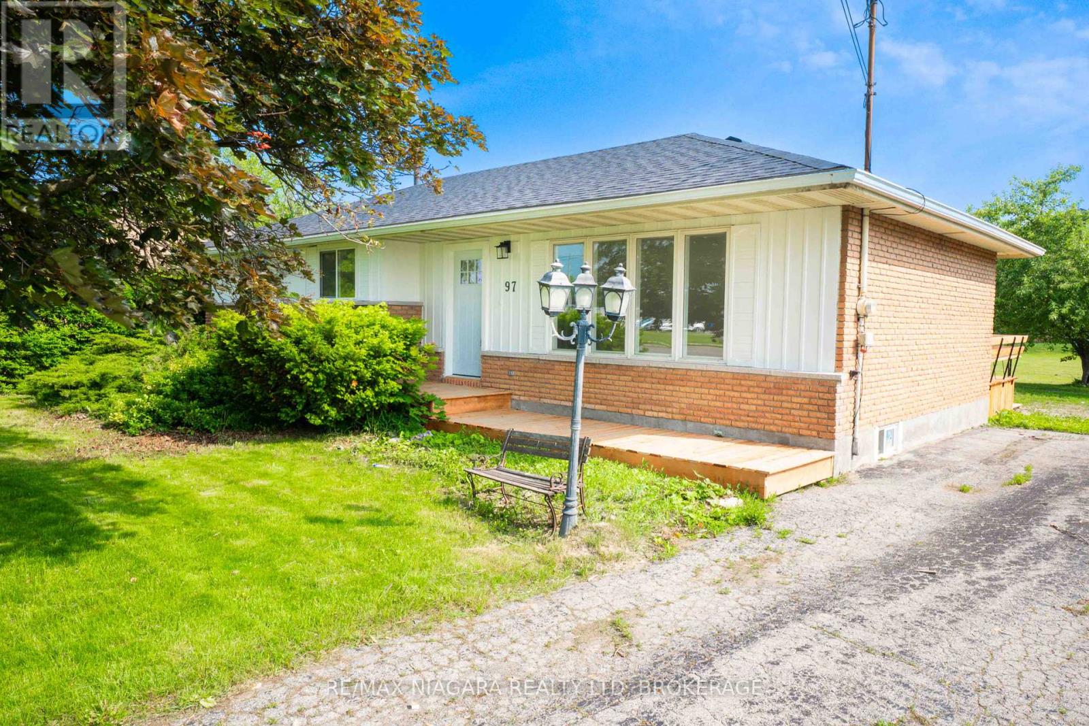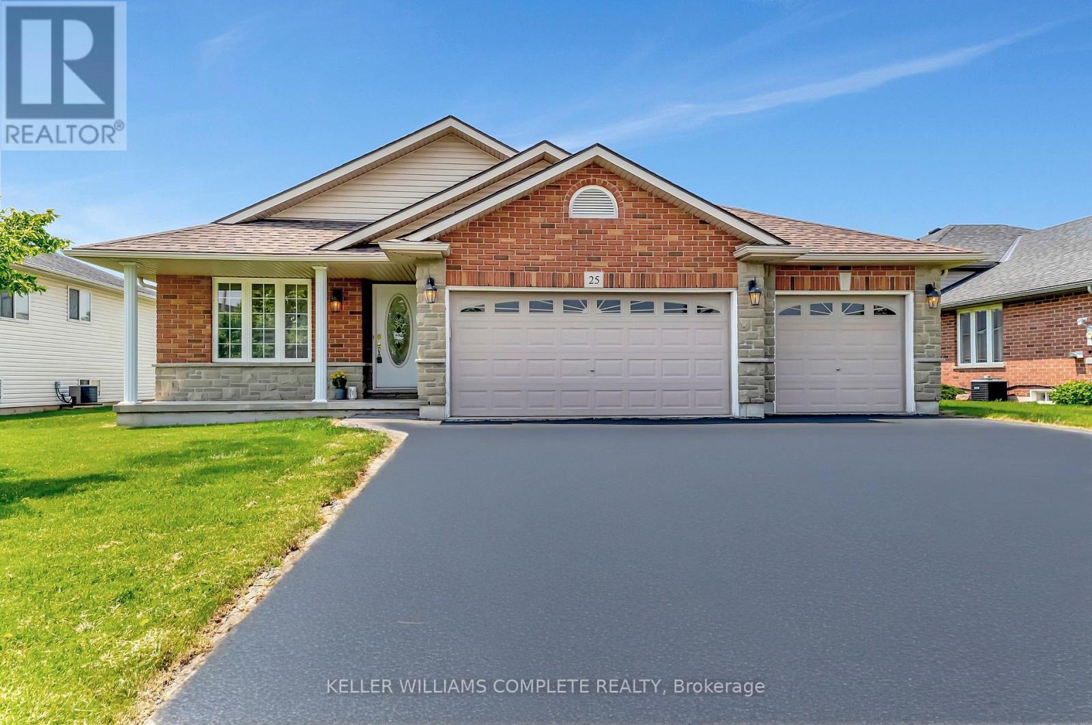Free account required
Unlock the full potential of your property search with a free account! Here's what you'll gain immediate access to:
- Exclusive Access to Every Listing
- Personalized Search Experience
- Favorite Properties at Your Fingertips
- Stay Ahead with Email Alerts
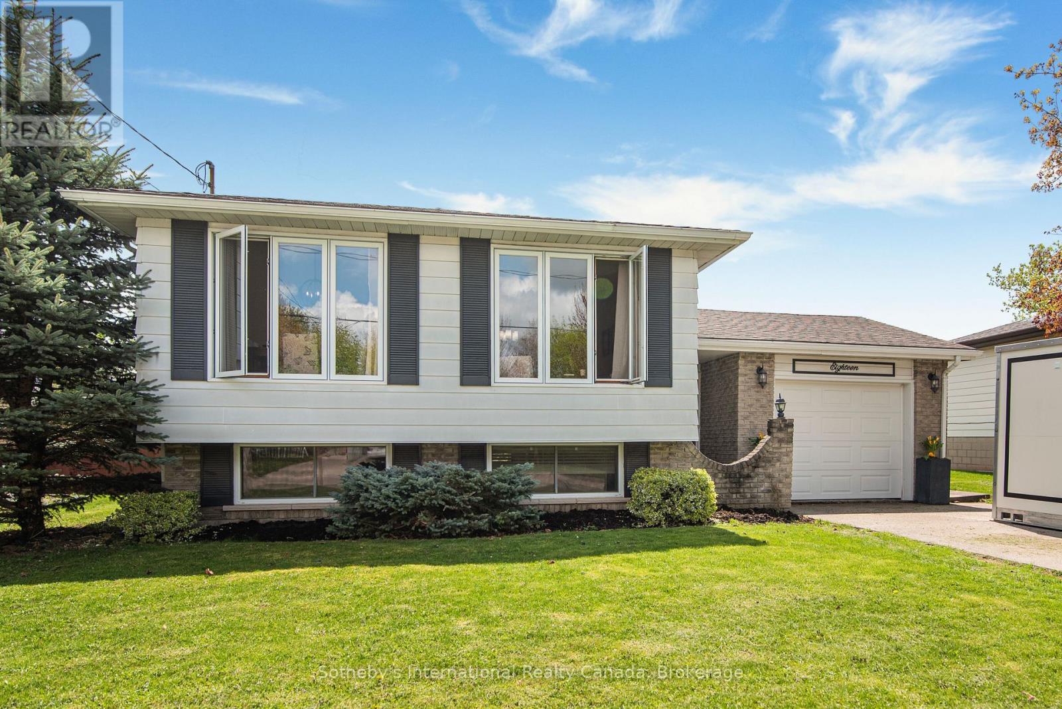
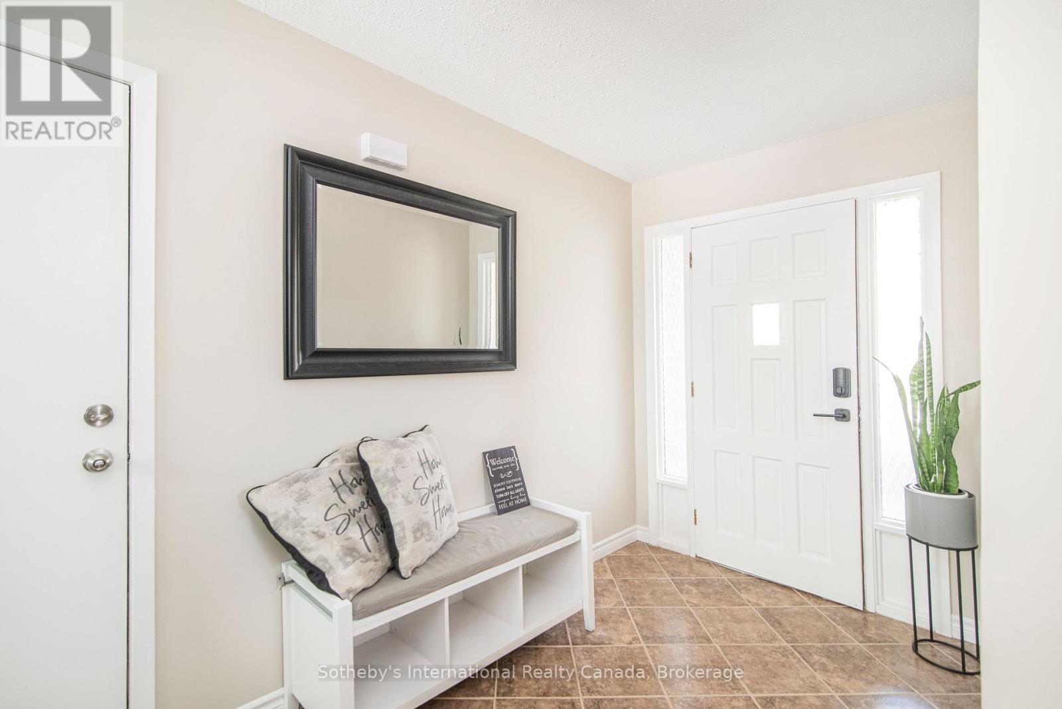
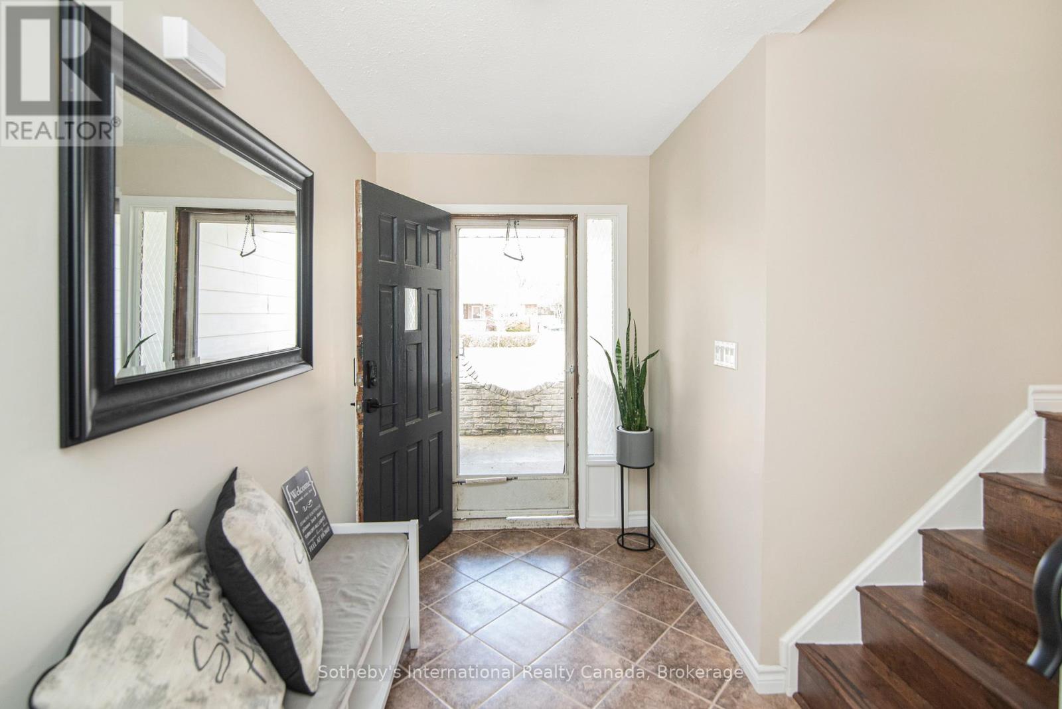
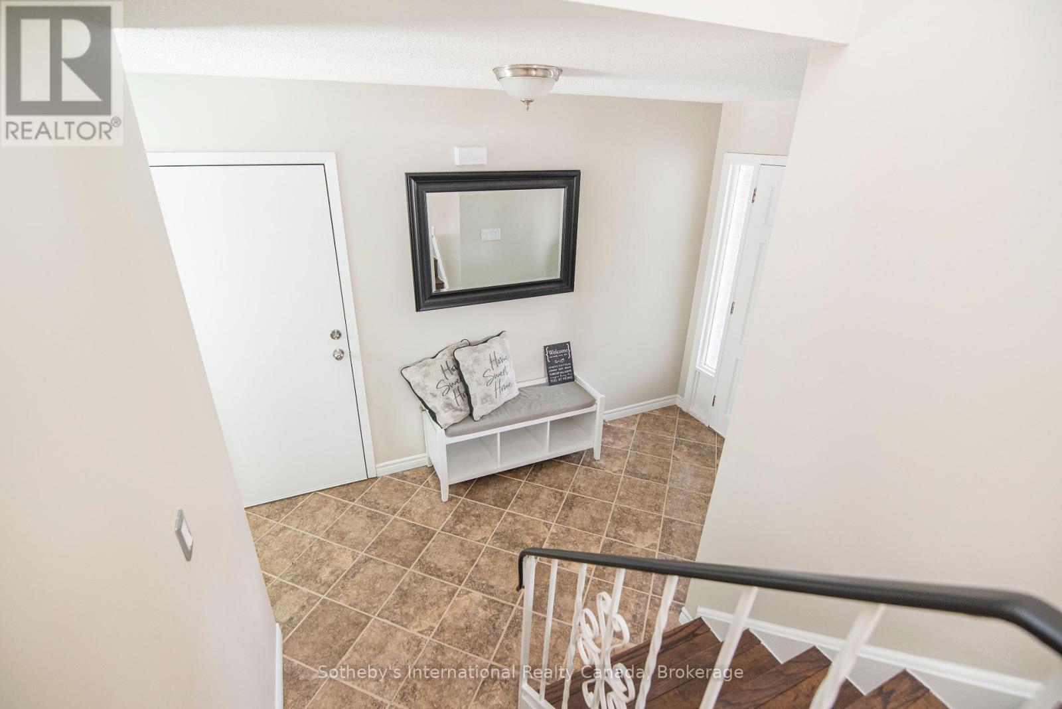
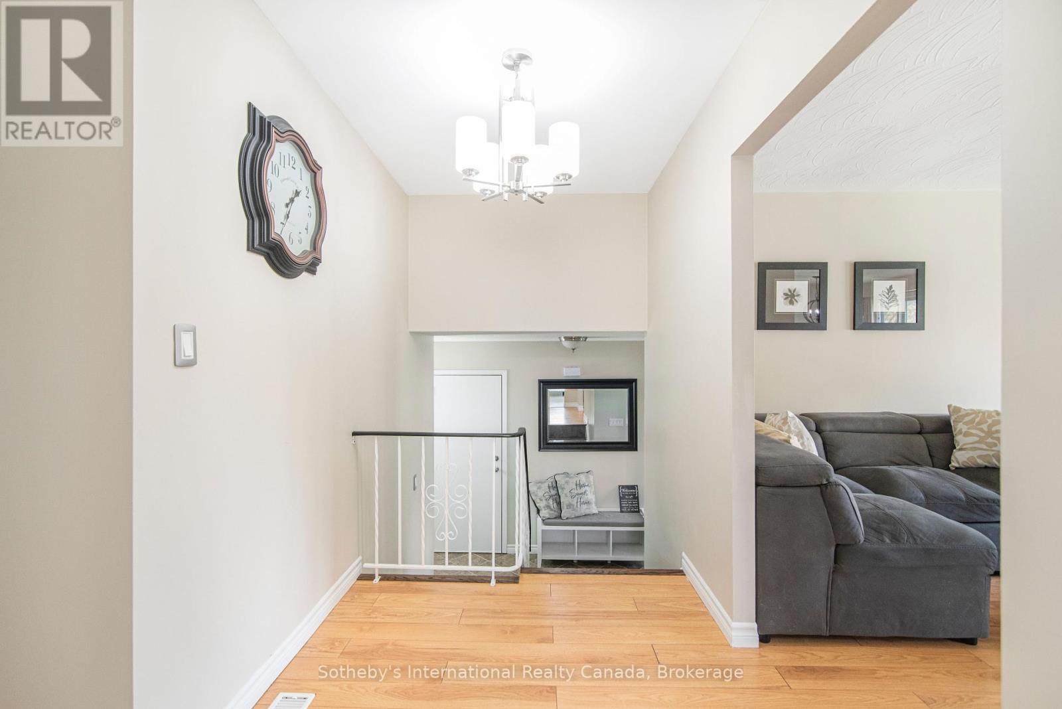
$674,000
18 HEWITT DRIVE
Haldimand, Ontario, Ontario, N0A1H0
MLS® Number: X12280051
Property description
Exceptional value in the heart of Hagersville! This beautifully maintained, move-in ready home offers the perfect blend of comfort, style, and functionality. The bright open-concept main floor features large windows, a spacious living and dining area, and a modern kitchen with updated smart appliancesideal for everyday living and entertaining. Upstairs you'll find three generous bedrooms and a 4-piece bath. The lower level adds flexibility with two more bedrooms, a 3-piece bath, and a bonus room perfect for a home office, gym, or playroom. Cozy up by the gas fireplace in the spacious rec room or enjoy summer days in your private backyard oasis complete with a saltwater inground pool and a covered patio for rainy-day relaxation. An attached garage with inside entry adds everyday convenience. Located within walking distance to the local hockey arena, outdoor pool, and skate park. Bonus: New roof July 2025!
Building information
Type
*****
Age
*****
Appliances
*****
Architectural Style
*****
Basement Development
*****
Basement Type
*****
Construction Style Attachment
*****
Cooling Type
*****
Exterior Finish
*****
Fireplace Present
*****
FireplaceTotal
*****
Foundation Type
*****
Heating Fuel
*****
Heating Type
*****
Size Interior
*****
Stories Total
*****
Utility Water
*****
Land information
Amenities
*****
Sewer
*****
Size Depth
*****
Size Frontage
*****
Size Irregular
*****
Size Total
*****
Rooms
Main level
Bathroom
*****
Bedroom 3
*****
Bedroom 2
*****
Primary Bedroom
*****
Eating area
*****
Dining room
*****
Kitchen
*****
Living room
*****
Lower level
Bedroom 5
*****
Bedroom 4
*****
Recreational, Games room
*****
Laundry room
*****
Other
*****
Bathroom
*****
Main level
Bathroom
*****
Bedroom 3
*****
Bedroom 2
*****
Primary Bedroom
*****
Eating area
*****
Dining room
*****
Kitchen
*****
Living room
*****
Lower level
Bedroom 5
*****
Bedroom 4
*****
Recreational, Games room
*****
Laundry room
*****
Other
*****
Bathroom
*****
Main level
Bathroom
*****
Bedroom 3
*****
Bedroom 2
*****
Primary Bedroom
*****
Eating area
*****
Dining room
*****
Kitchen
*****
Living room
*****
Lower level
Bedroom 5
*****
Bedroom 4
*****
Recreational, Games room
*****
Laundry room
*****
Other
*****
Bathroom
*****
Main level
Bathroom
*****
Bedroom 3
*****
Bedroom 2
*****
Primary Bedroom
*****
Eating area
*****
Dining room
*****
Kitchen
*****
Living room
*****
Courtesy of Sotheby's International Realty Canada, Brokerage
Book a Showing for this property
Please note that filling out this form you'll be registered and your phone number without the +1 part will be used as a password.
