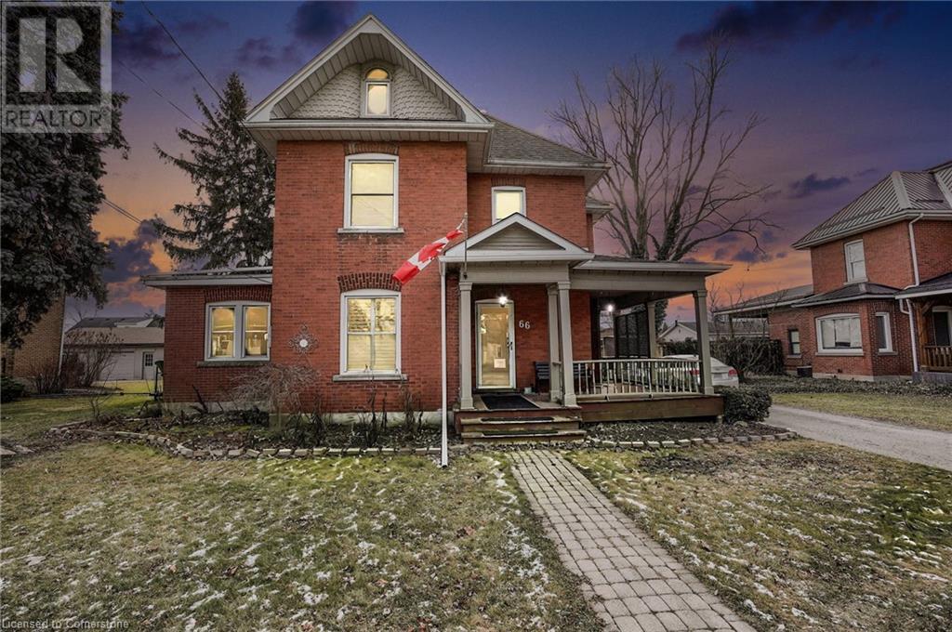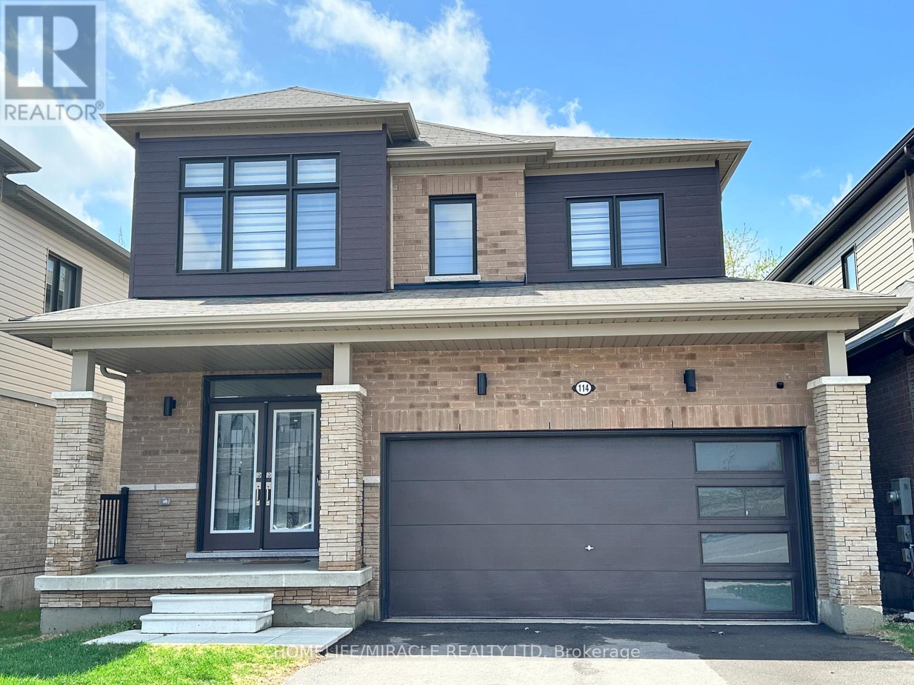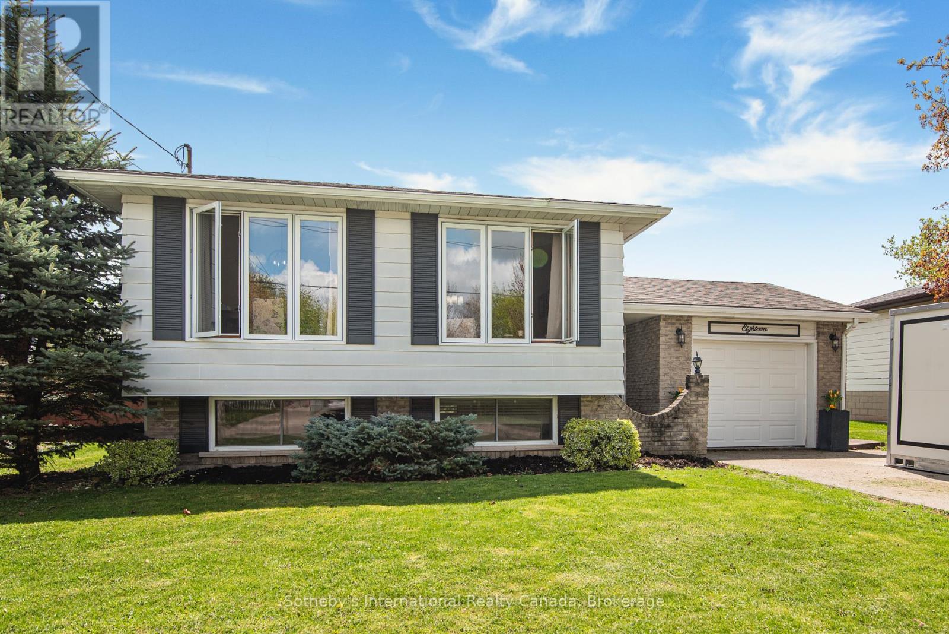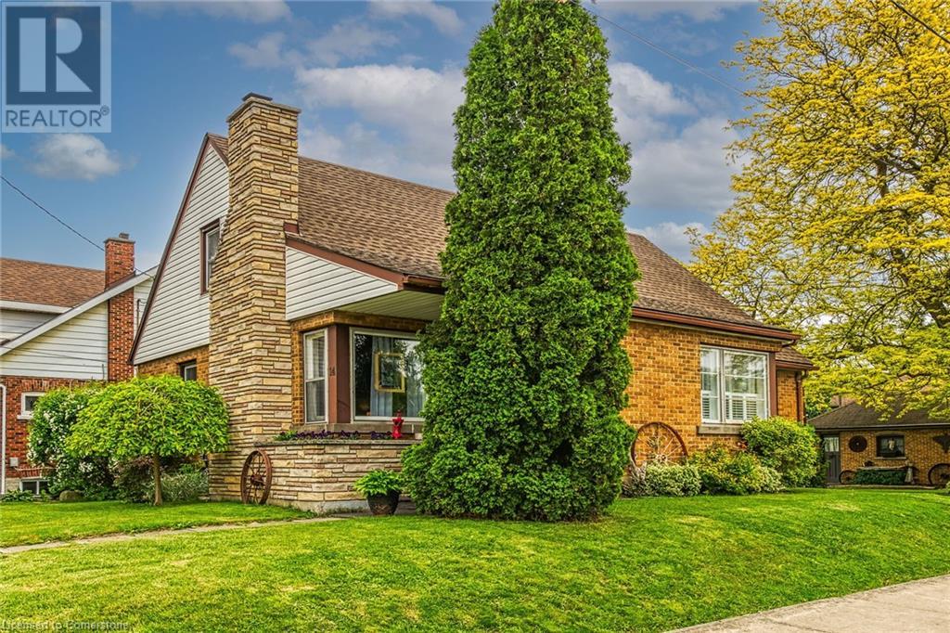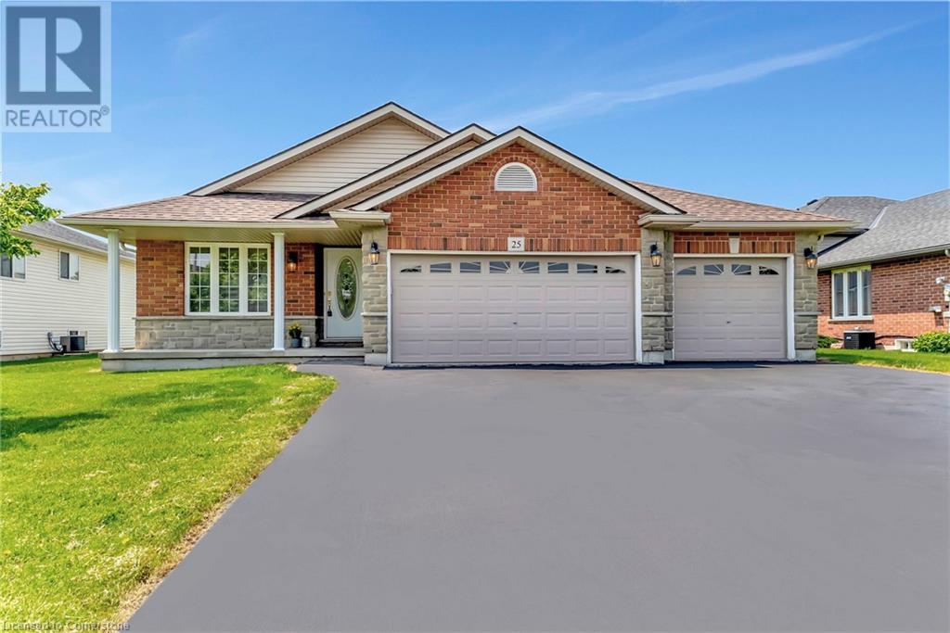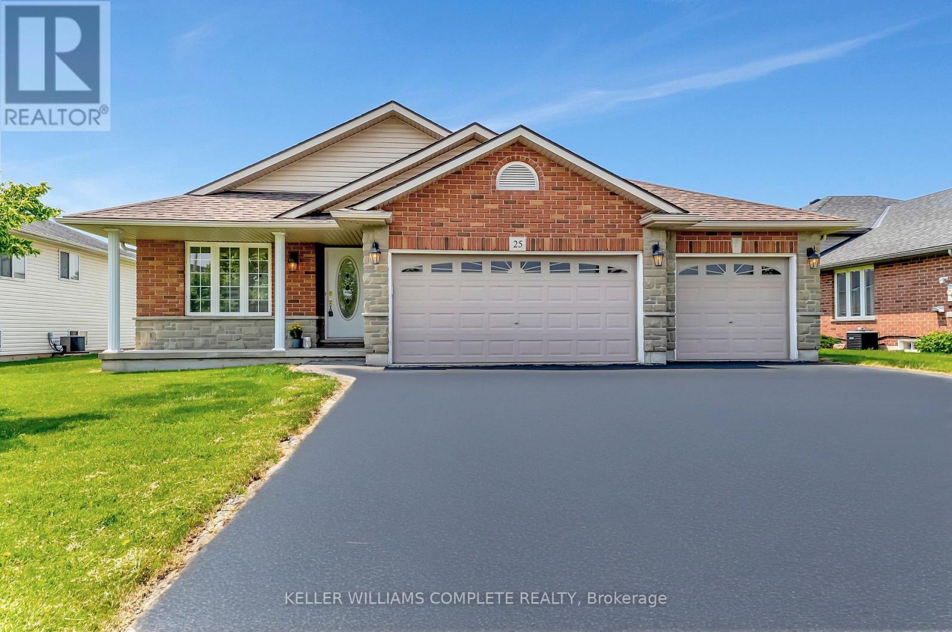Free account required
Unlock the full potential of your property search with a free account! Here's what you'll gain immediate access to:
- Exclusive Access to Every Listing
- Personalized Search Experience
- Favorite Properties at Your Fingertips
- Stay Ahead with Email Alerts
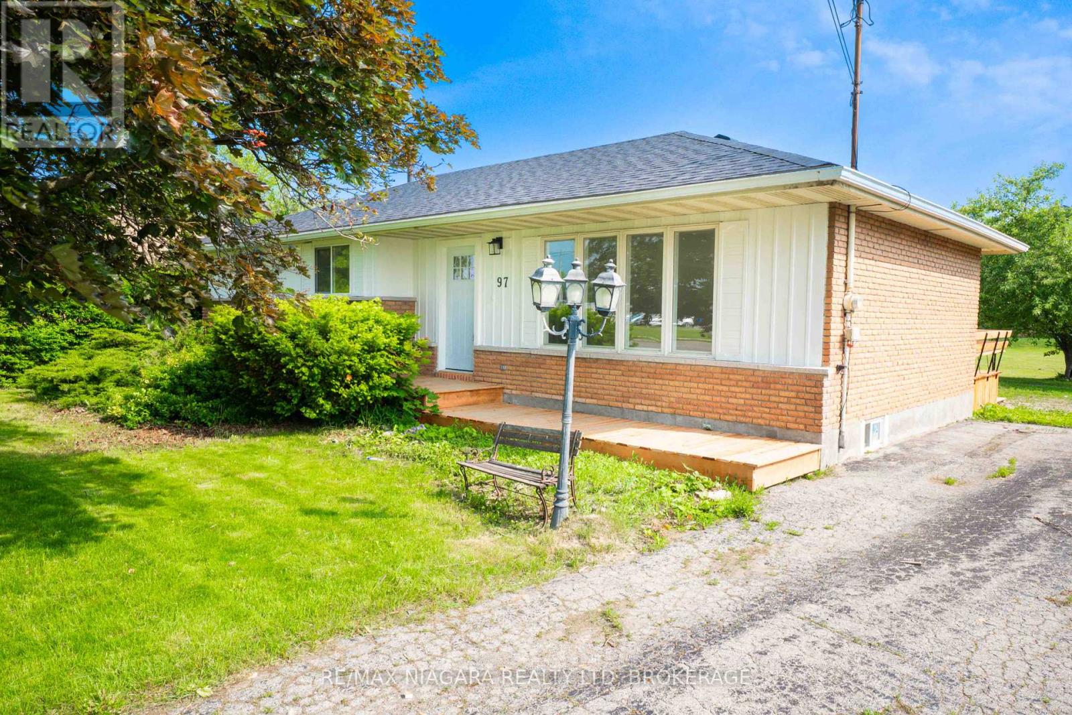
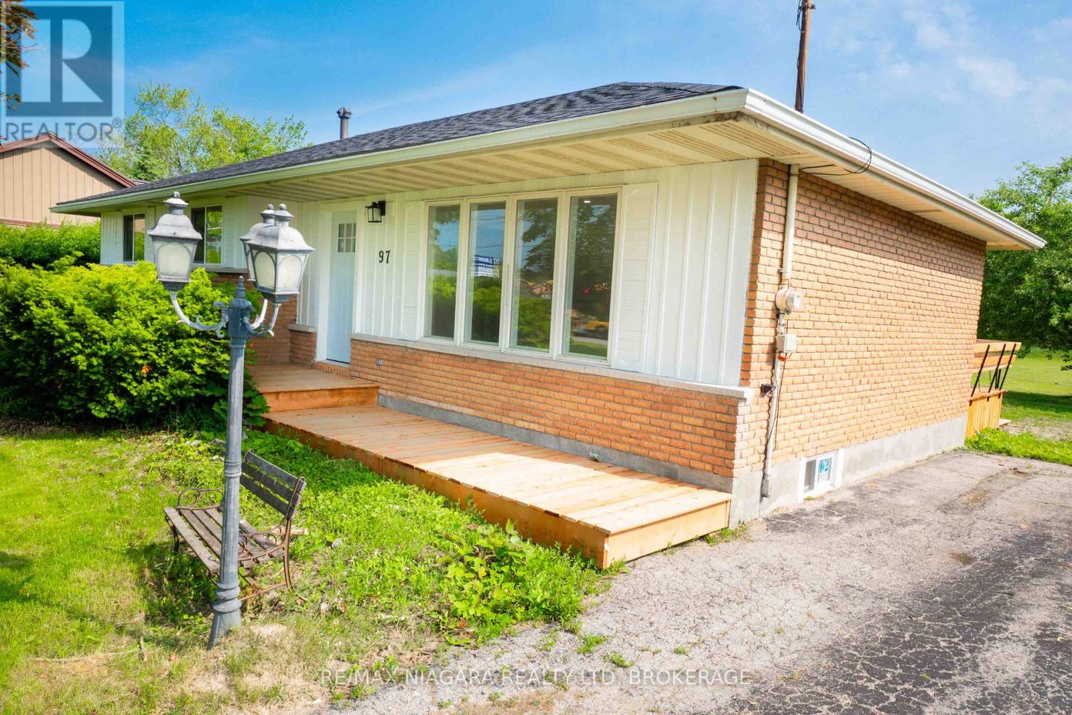
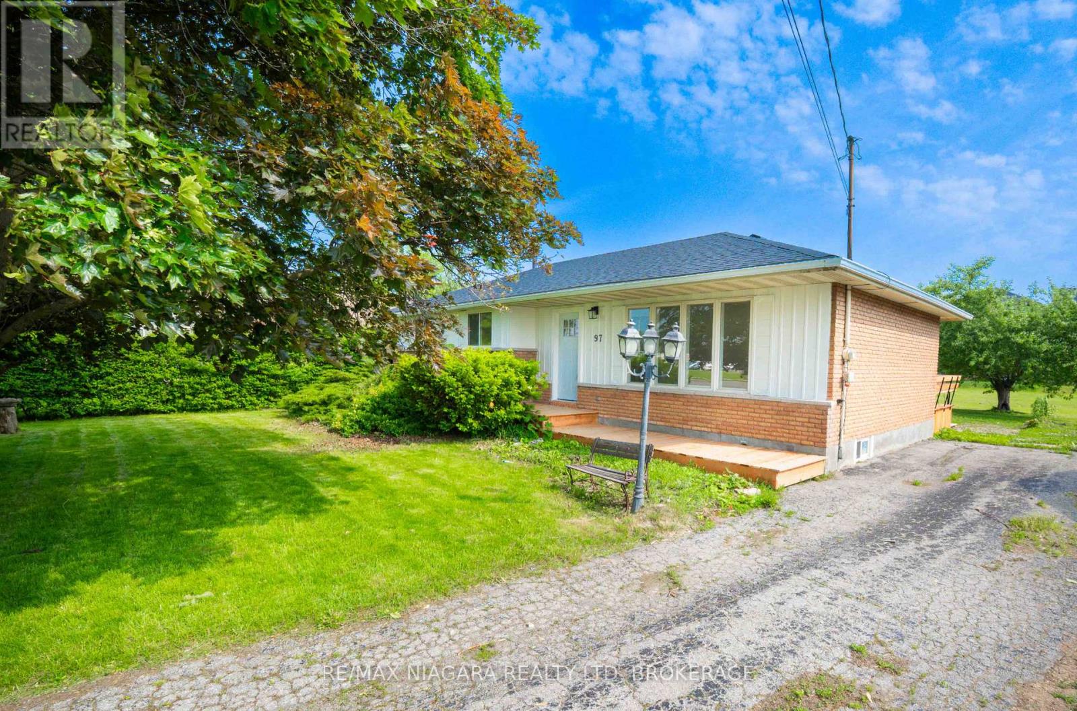
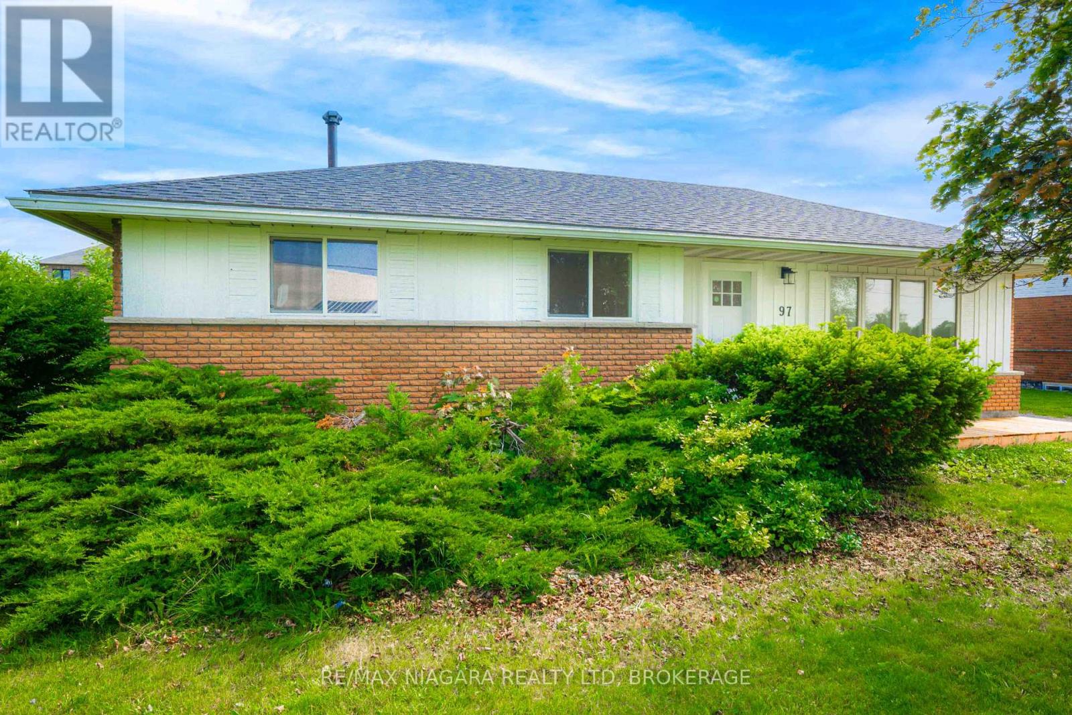
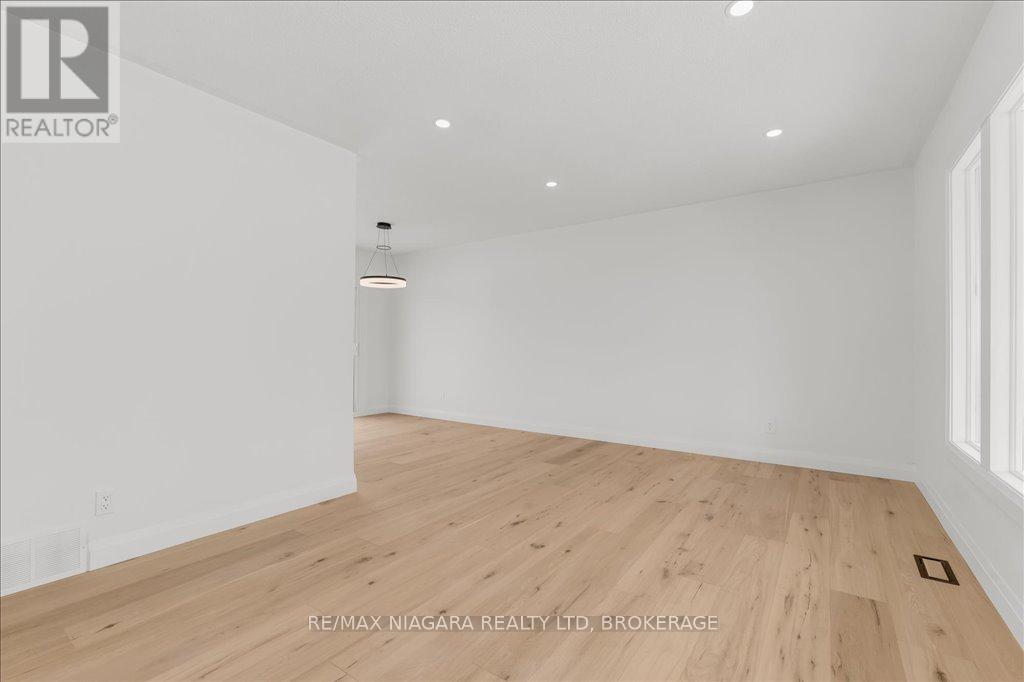
$694,999
97 KING ST STREET E
Haldimand, Ontario, Ontario, N0A1H0
MLS® Number: X12200721
Property description
Shows like a model home! Welcome to your newly renovated 3+2 bedroom, 2 full bathroom bungalow in the heart of town! Truly a must see with almost 2,000sqft of finished living space, this is ideal for the growing family or make use of the separate entrance to the basement for your inlaw suite! Enjoy engineered hardwood floors and tile throughout the main level with natural light filling the space throughout the day! Spacious large living room and a dining room with sliding patio doors overlooking a brand new wooden deck and deep lot with a perfect view of greenery! Brand new kitchen with quartz countertops, plenty of cabinet space and room for storage! This 5 piece bathroom is what you've been looking for: double vanity and plenty of counter space, bathtub with tiled shower surround, and sleek black accents! All three bedrooms on the main level are equipped with double closets and sliding mirrored doors. Separate entrance from the backyard to the basement reveals a turnkey inlaw suite for your family to enjoy, or rent out the basement and subsidize your living expenses! A second full kitchen is at your service with plenty of room for additional cabinetry or a full dining table. Boasting an oversized living room with 2 additional bedrooms, cold cellar for storage, and a contemporary 3 piece bathroom! Utility room is equipped with a newer furnace, sump pump and storage area! Countless upgrades including exterior doors, 200 AMP electrical panel, 2 new kitchens and bathrooms, flooring throughout, most new windows, paint, electrical fixtures, interior doors/closets, and more! Immediate possession is available. Close to all amenities, hospitals, schools and more! Fall in love with your new home today!
Building information
Type
*****
Age
*****
Appliances
*****
Architectural Style
*****
Basement Features
*****
Basement Type
*****
Construction Style Attachment
*****
Cooling Type
*****
Exterior Finish
*****
Foundation Type
*****
Heating Fuel
*****
Heating Type
*****
Size Interior
*****
Stories Total
*****
Utility Water
*****
Land information
Sewer
*****
Size Depth
*****
Size Frontage
*****
Size Irregular
*****
Size Total
*****
Rooms
Main level
Bathroom
*****
Bedroom 3
*****
Bedroom 2
*****
Primary Bedroom
*****
Kitchen
*****
Dining room
*****
Living room
*****
Lower level
Bedroom 4
*****
Kitchen
*****
Family room
*****
Other
*****
Bathroom
*****
Bedroom 5
*****
Main level
Bathroom
*****
Bedroom 3
*****
Bedroom 2
*****
Primary Bedroom
*****
Kitchen
*****
Dining room
*****
Living room
*****
Lower level
Bedroom 4
*****
Kitchen
*****
Family room
*****
Other
*****
Bathroom
*****
Bedroom 5
*****
Main level
Bathroom
*****
Bedroom 3
*****
Bedroom 2
*****
Primary Bedroom
*****
Kitchen
*****
Dining room
*****
Living room
*****
Lower level
Bedroom 4
*****
Kitchen
*****
Family room
*****
Other
*****
Bathroom
*****
Bedroom 5
*****
Courtesy of RE/MAX NIAGARA REALTY LTD, BROKERAGE
Book a Showing for this property
Please note that filling out this form you'll be registered and your phone number without the +1 part will be used as a password.

