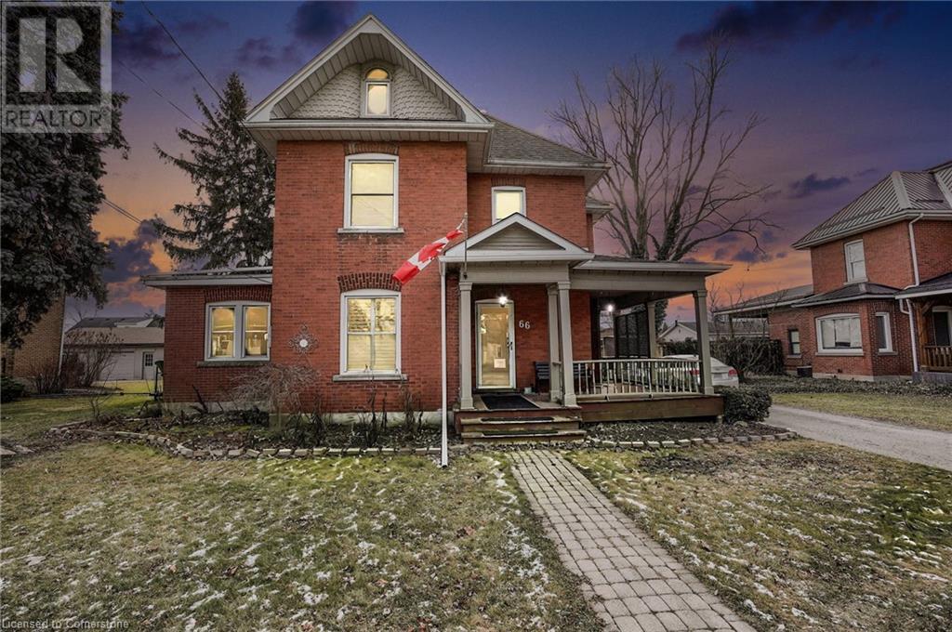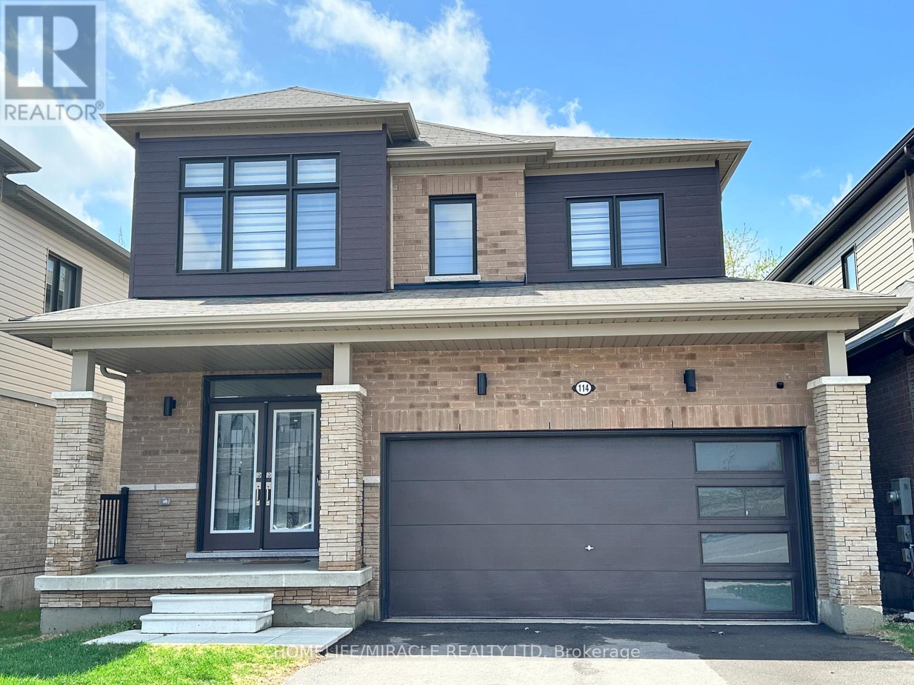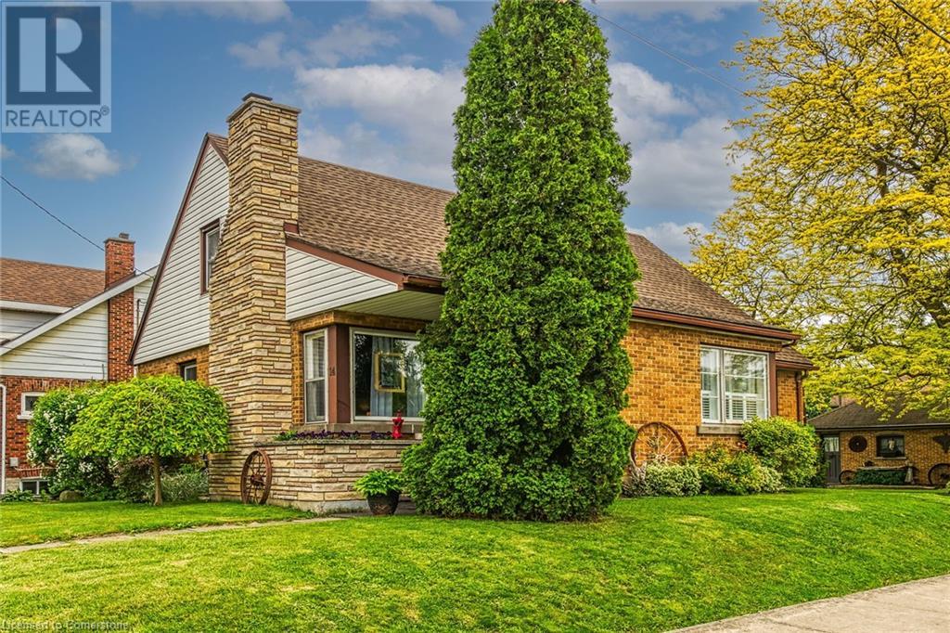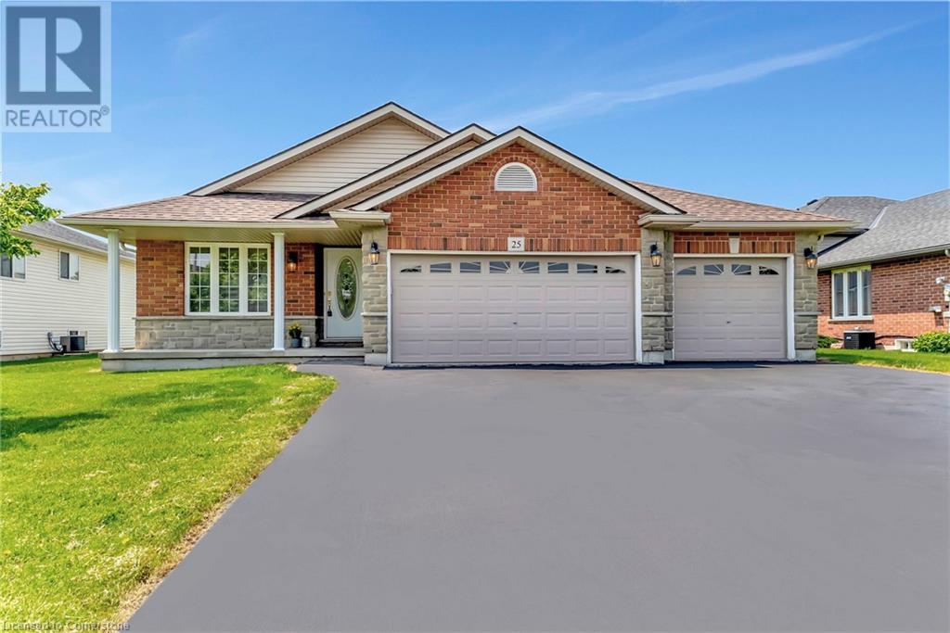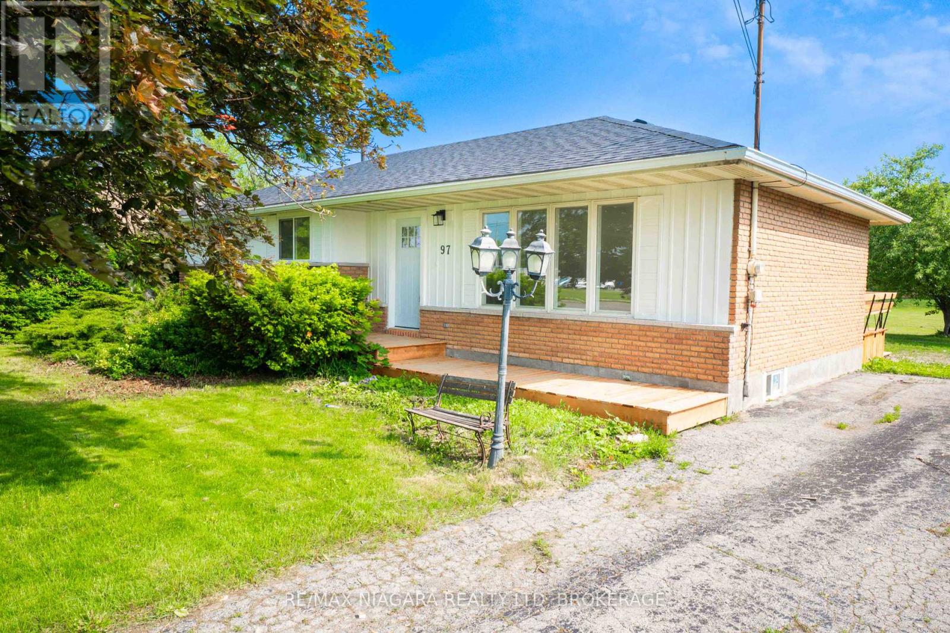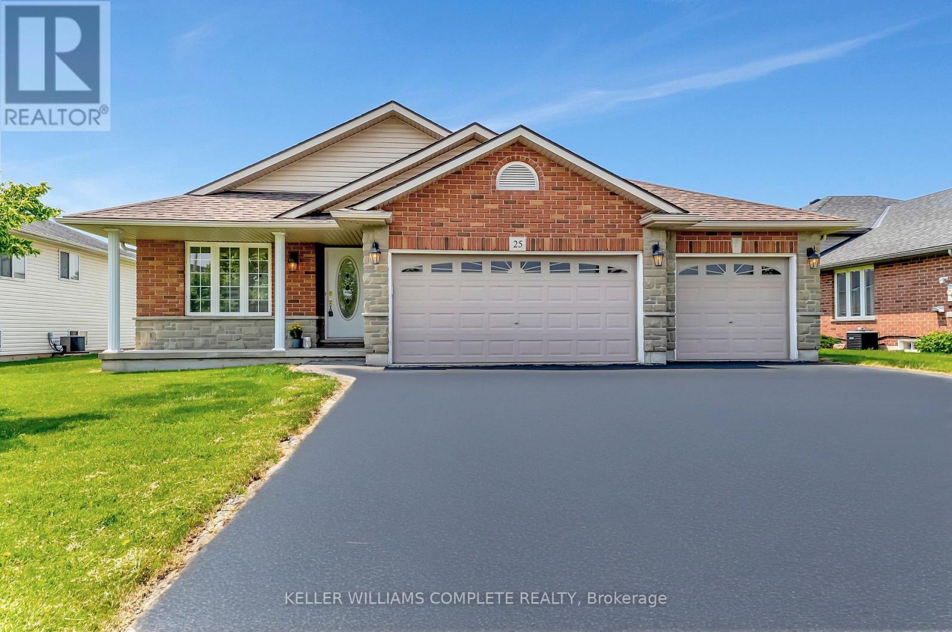Free account required
Unlock the full potential of your property search with a free account! Here's what you'll gain immediate access to:
- Exclusive Access to Every Listing
- Personalized Search Experience
- Favorite Properties at Your Fingertips
- Stay Ahead with Email Alerts
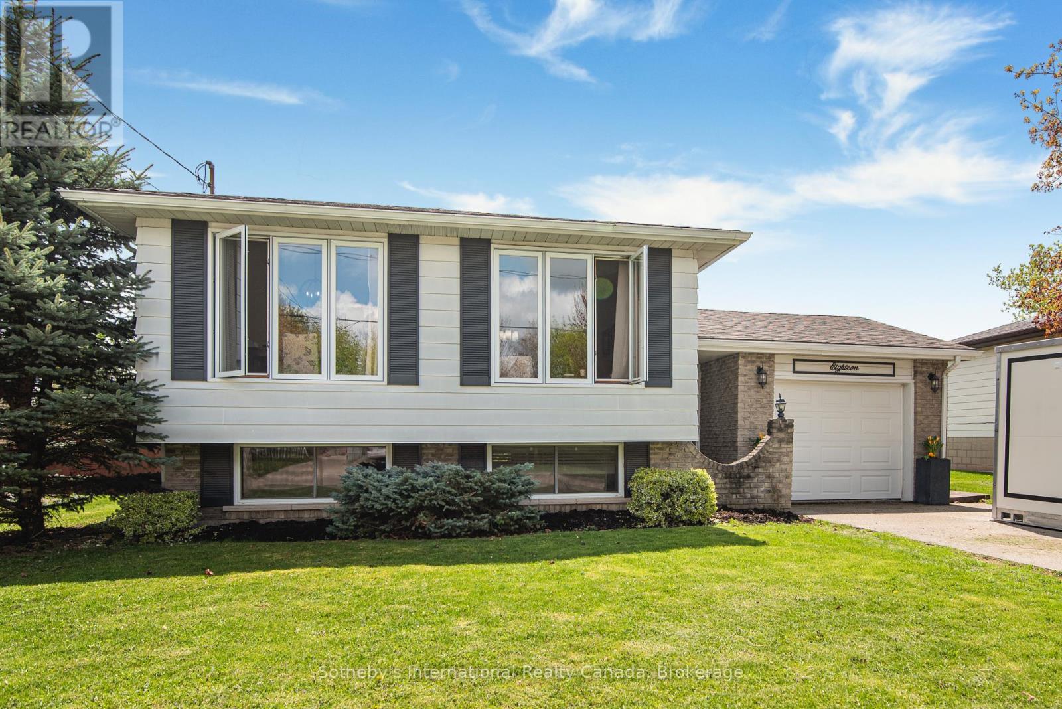
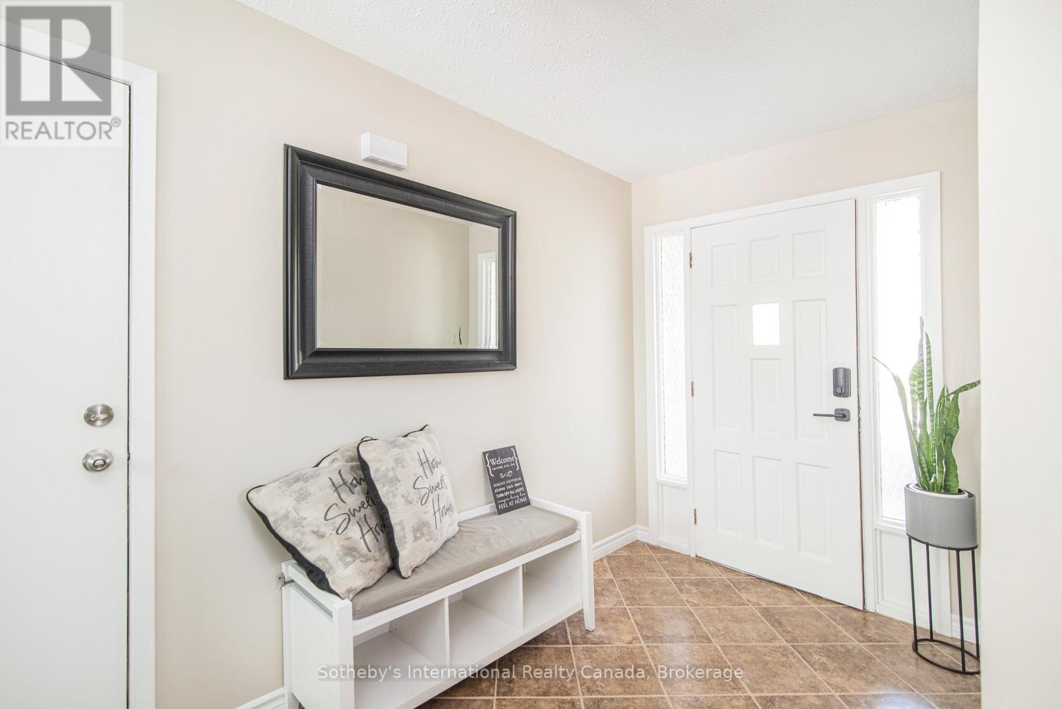
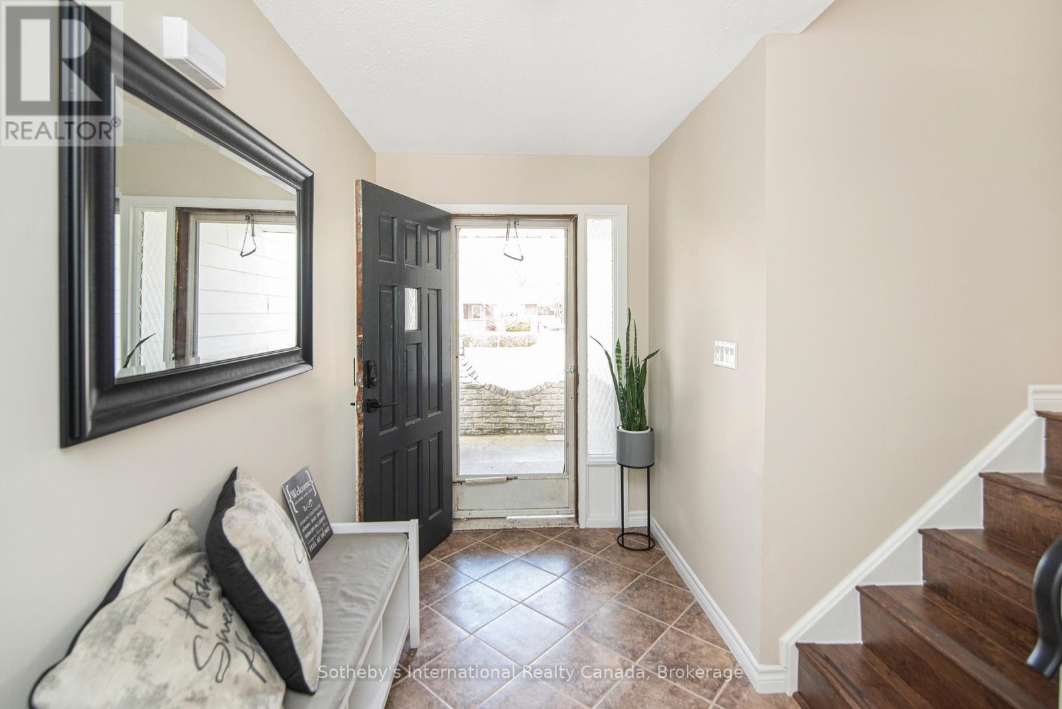
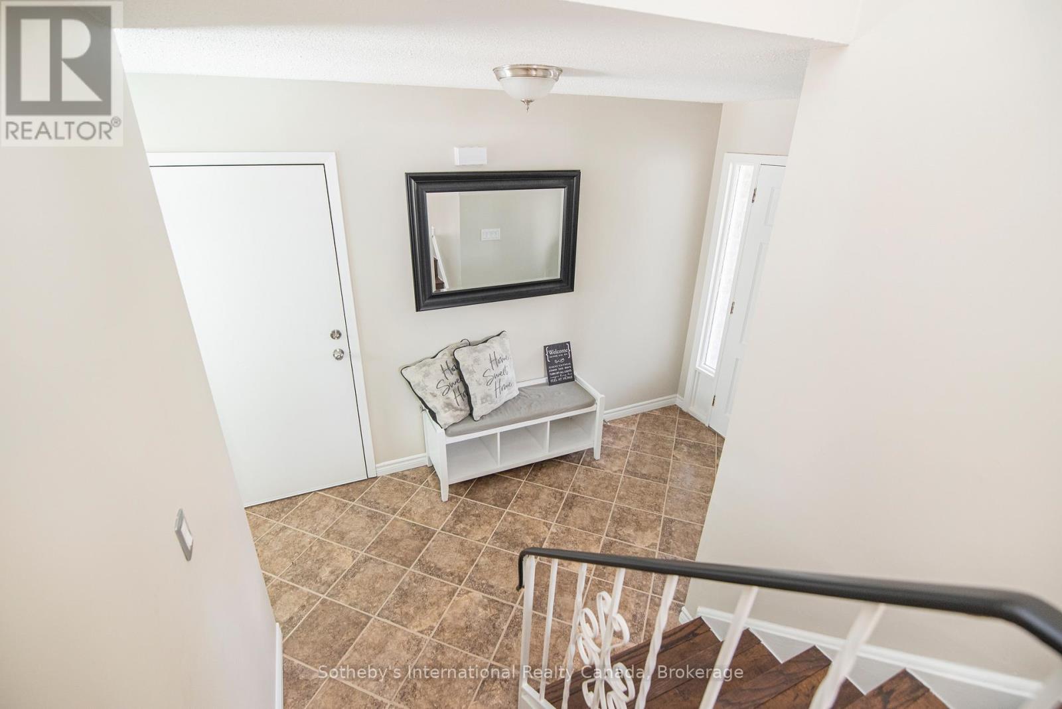
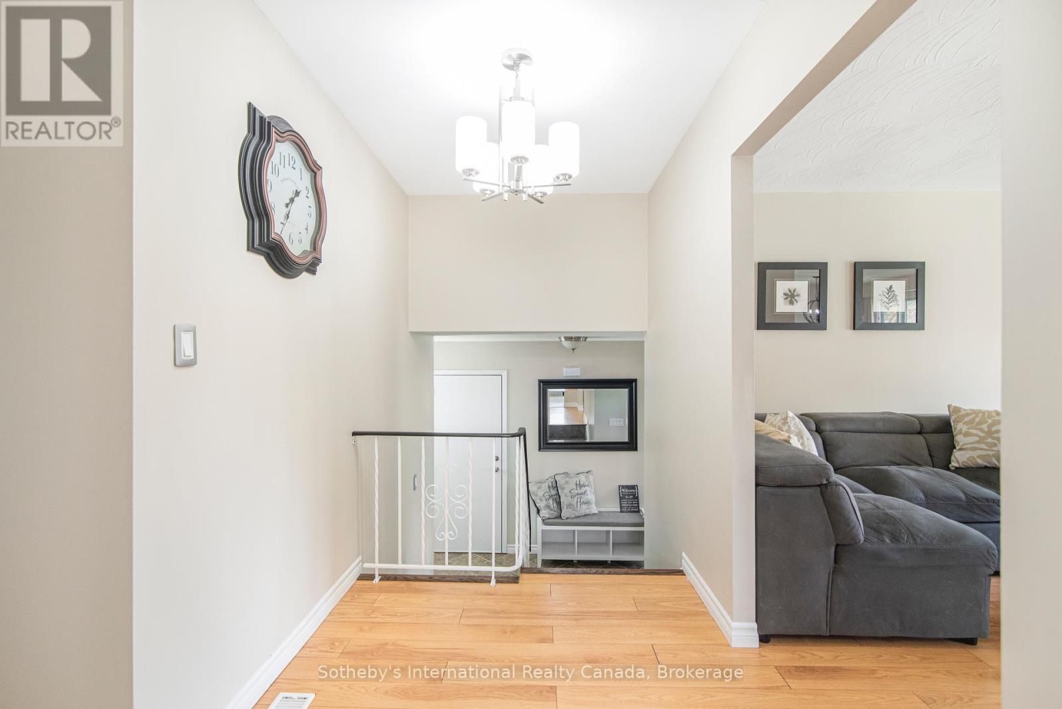
$674,000
18 HEWITT DRIVE
Haldimand, Ontario, Ontario, N0A1H0
MLS® Number: X12135151
Property description
Discover exceptional value in this beautifully maintained, move-in ready home nestled in the heart of Hagersville. Designed for both relaxation and entertaining, this property offers a versatile layout and an inviting outdoor oasis. Enjoy sun-soaked summer days in the private backyard featuring an inground pool, or unwind on rainy evenings under the covered patio. Cozy up by the fireplace during winter in the spacious lower-level rec room, complete with a gas fireplace. The upper level features 3 generous bedrooms and a 4-piece bath, with a bright and airy open-concept living and dining area framed by large windows. The kitchen flows seamlessly into the main living space, making hosting a breeze. The lower level includes two additional bedrooms, a 3-piece bath, and a bonus roomperfect for a home office, gym, or playroom. The attached garage with inside entry adds convenience and functionality. Whether you're a growing family or looking for a home with flexible living spaces, this gem in Hagersville delivers comfort, style, and value.
Building information
Type
*****
Appliances
*****
Architectural Style
*****
Basement Development
*****
Basement Type
*****
Construction Style Attachment
*****
Cooling Type
*****
Exterior Finish
*****
Fireplace Present
*****
FireplaceTotal
*****
Foundation Type
*****
Heating Fuel
*****
Heating Type
*****
Size Interior
*****
Stories Total
*****
Utility Water
*****
Land information
Amenities
*****
Sewer
*****
Size Depth
*****
Size Frontage
*****
Size Irregular
*****
Size Total
*****
Rooms
Main level
Bathroom
*****
Bedroom 3
*****
Bedroom 2
*****
Primary Bedroom
*****
Eating area
*****
Dining room
*****
Kitchen
*****
Living room
*****
Lower level
Bedroom 5
*****
Bedroom 4
*****
Recreational, Games room
*****
Laundry room
*****
Other
*****
Bathroom
*****
Courtesy of Sotheby's International Realty Canada, Brokerage
Book a Showing for this property
Please note that filling out this form you'll be registered and your phone number without the +1 part will be used as a password.

