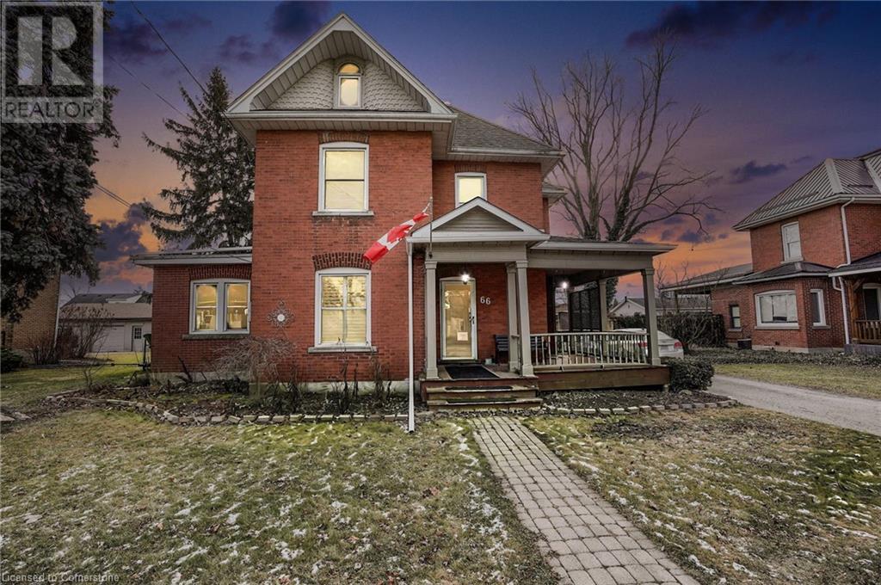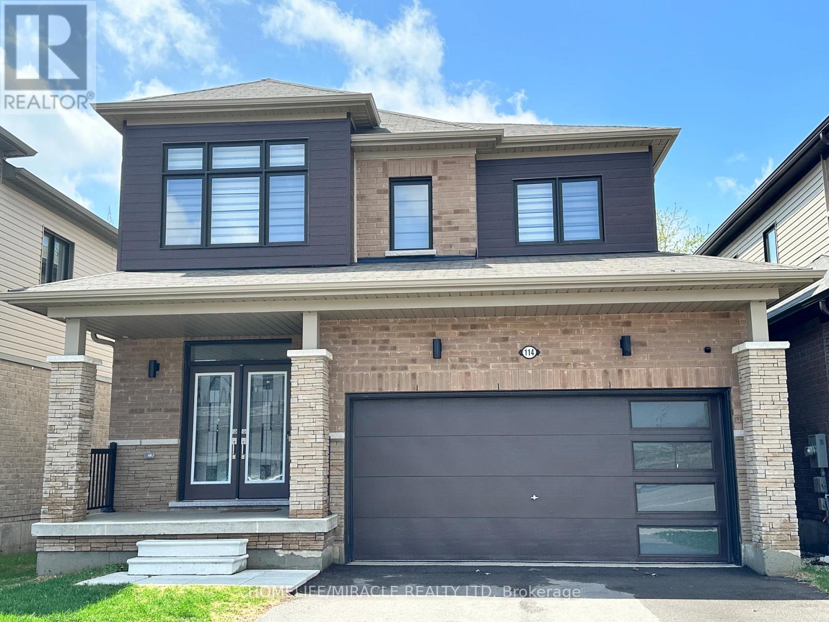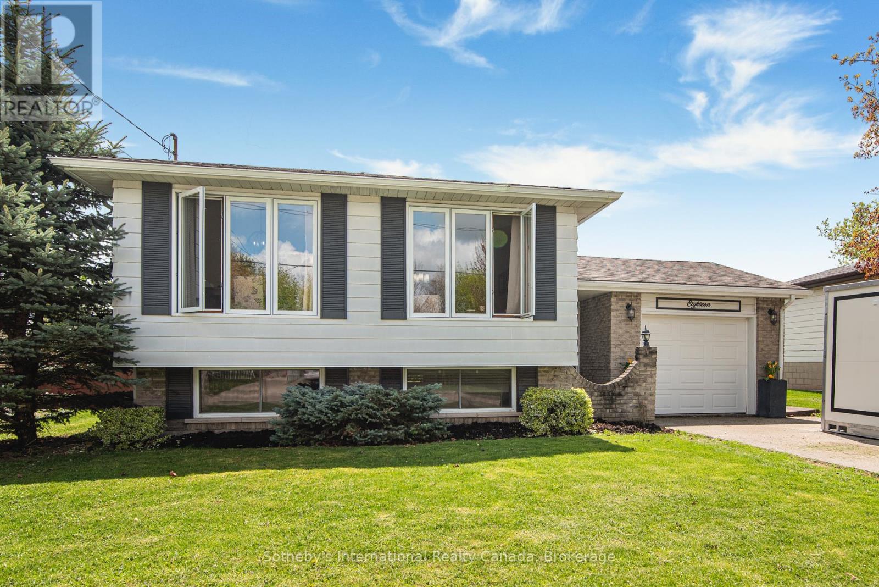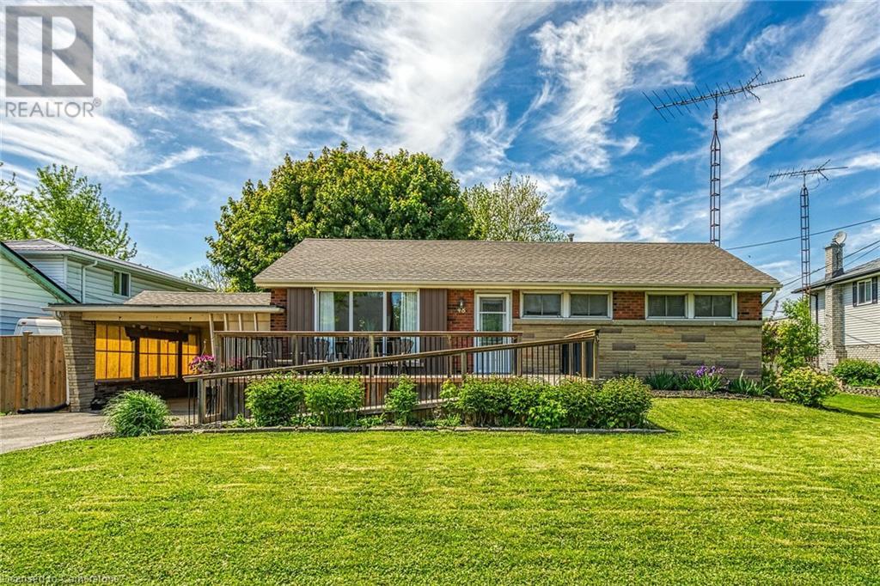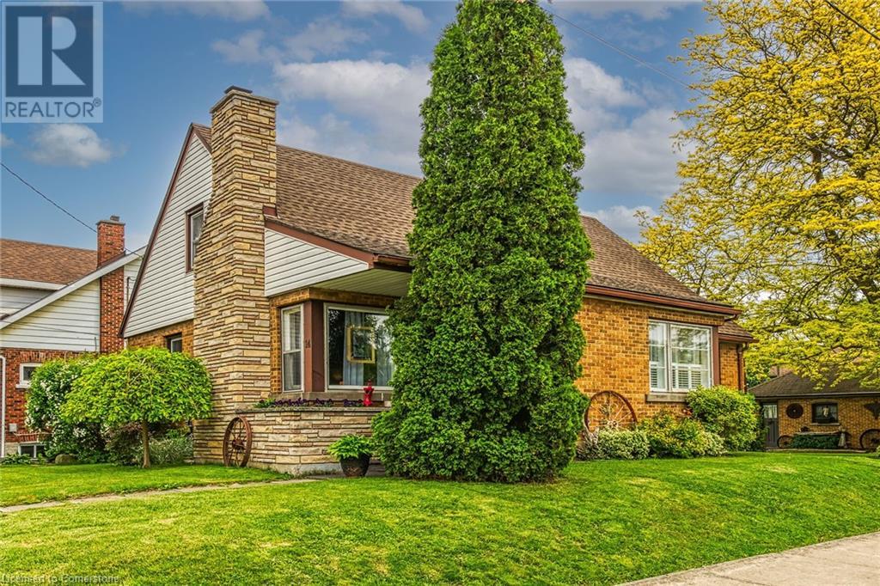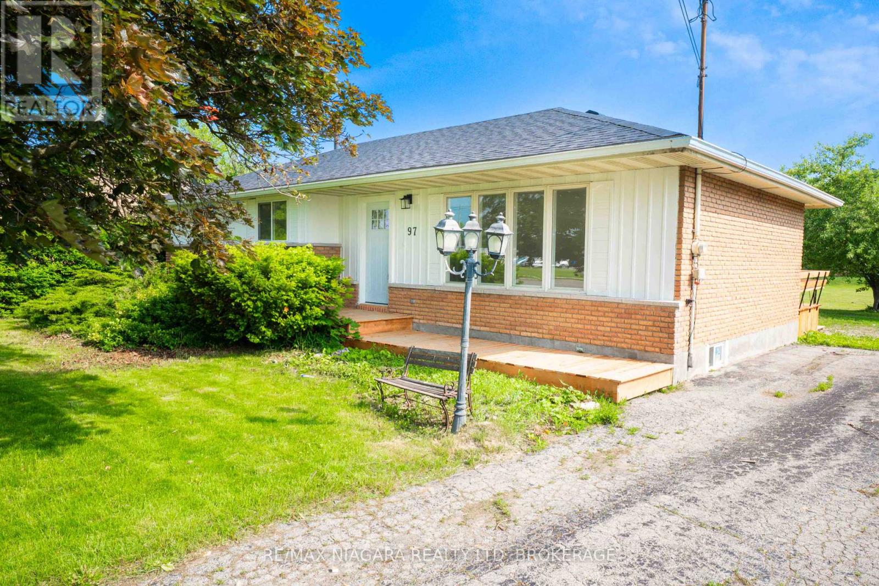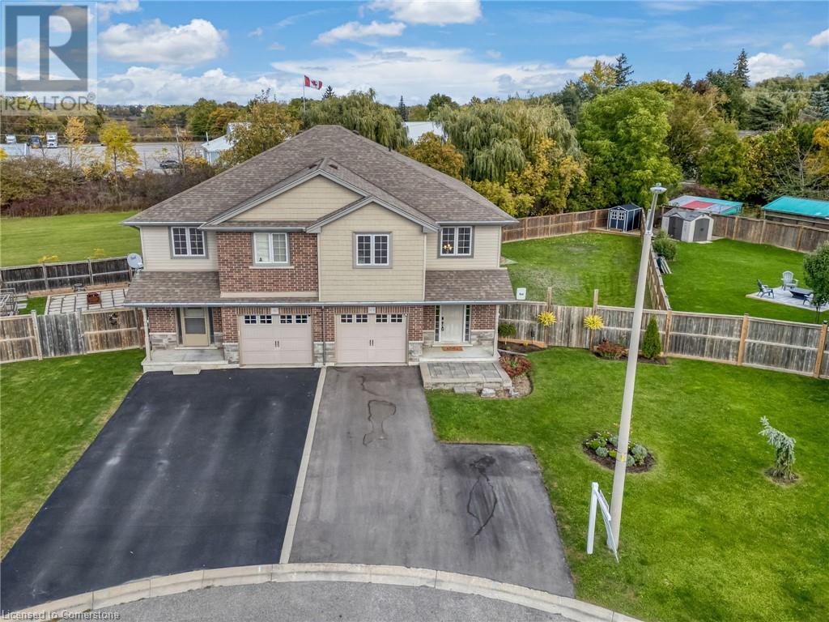Free account required
Unlock the full potential of your property search with a free account! Here's what you'll gain immediate access to:
- Exclusive Access to Every Listing
- Personalized Search Experience
- Favorite Properties at Your Fingertips
- Stay Ahead with Email Alerts

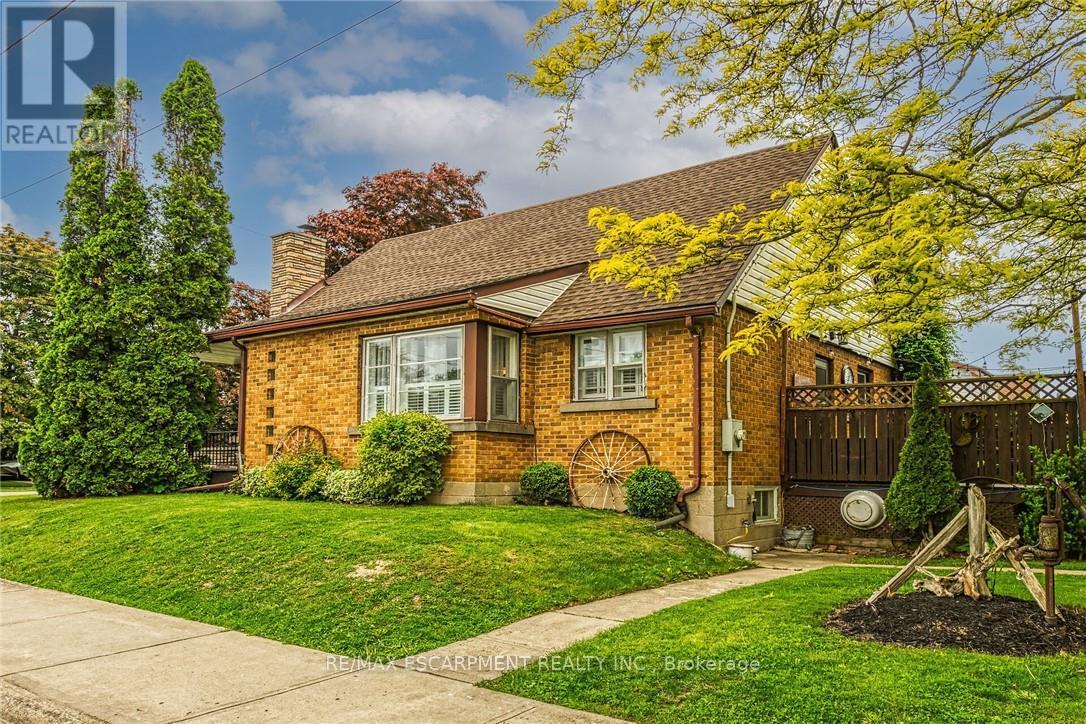

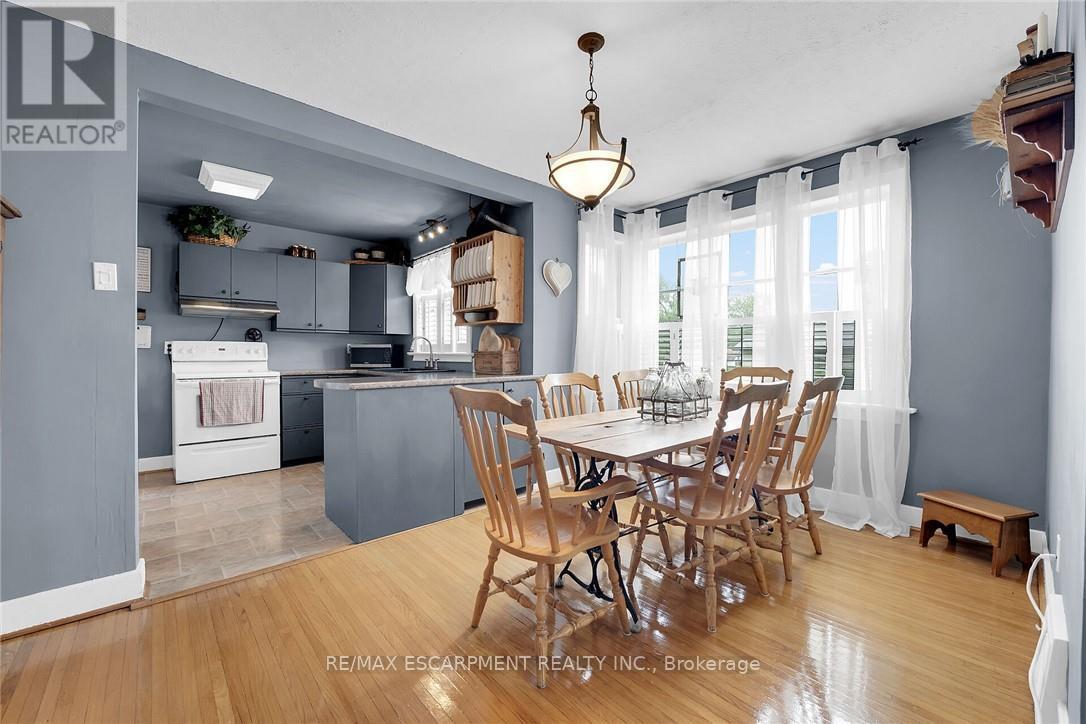

$619,900
14 SHERRING STREET N
Haldimand, Ontario, Ontario, N0A1H0
MLS® Number: X12179710
Property description
Beautiful 4 bedroom, 1.5 bathroom home situated on a well manicured, corner lot and conveniently located within close proximity to all of Hagersvilles finest amenities & just a short walk to the Hagersville Arena, Grant Kett Memorial Park and the impressive new Library and Active Living Centre (currently under construction)! This character-filled home features oversized trim and stunning hardwood flooring throughout. The main floor offers a functional layout featuring a kitchen with peninsula that opens up into the dining area and inviting living room. A door off of the kitchen leads you out to the private, generous sized deck that offers plenty of privacy and over looks the back yard. Two spacious bedrooms and a main floor 4-piece bathroom complete the main level. Make your way to the second level where you'll find two additional bedrooms (see floor plan in photos for layout) and a 2-piece bathroom. The basement features a rec-room, cold room, laundry and plenty of room for additional storage. The single detached garage with hydro adds to the additional features this amazing home has to offer.
Building information
Type
*****
Age
*****
Appliances
*****
Basement Development
*****
Basement Type
*****
Construction Style Attachment
*****
Cooling Type
*****
Exterior Finish
*****
Foundation Type
*****
Half Bath Total
*****
Heating Fuel
*****
Heating Type
*****
Size Interior
*****
Stories Total
*****
Utility Water
*****
Land information
Amenities
*****
Landscape Features
*****
Sewer
*****
Size Depth
*****
Size Frontage
*****
Size Irregular
*****
Size Total
*****
Rooms
Main level
Bedroom
*****
Bedroom
*****
Kitchen
*****
Dining room
*****
Living room
*****
Foyer
*****
Basement
Utility room
*****
Recreational, Games room
*****
Workshop
*****
Second level
Bedroom
*****
Bedroom
*****
Main level
Bedroom
*****
Bedroom
*****
Kitchen
*****
Dining room
*****
Living room
*****
Foyer
*****
Basement
Utility room
*****
Recreational, Games room
*****
Workshop
*****
Second level
Bedroom
*****
Bedroom
*****
Main level
Bedroom
*****
Bedroom
*****
Kitchen
*****
Dining room
*****
Living room
*****
Foyer
*****
Basement
Utility room
*****
Recreational, Games room
*****
Workshop
*****
Second level
Bedroom
*****
Bedroom
*****
Main level
Bedroom
*****
Bedroom
*****
Kitchen
*****
Dining room
*****
Living room
*****
Foyer
*****
Basement
Utility room
*****
Recreational, Games room
*****
Workshop
*****
Second level
Bedroom
*****
Bedroom
*****
Main level
Bedroom
*****
Bedroom
*****
Kitchen
*****
Dining room
*****
Living room
*****
Foyer
*****
Courtesy of RE/MAX ESCARPMENT REALTY INC.
Book a Showing for this property
Please note that filling out this form you'll be registered and your phone number without the +1 part will be used as a password.

