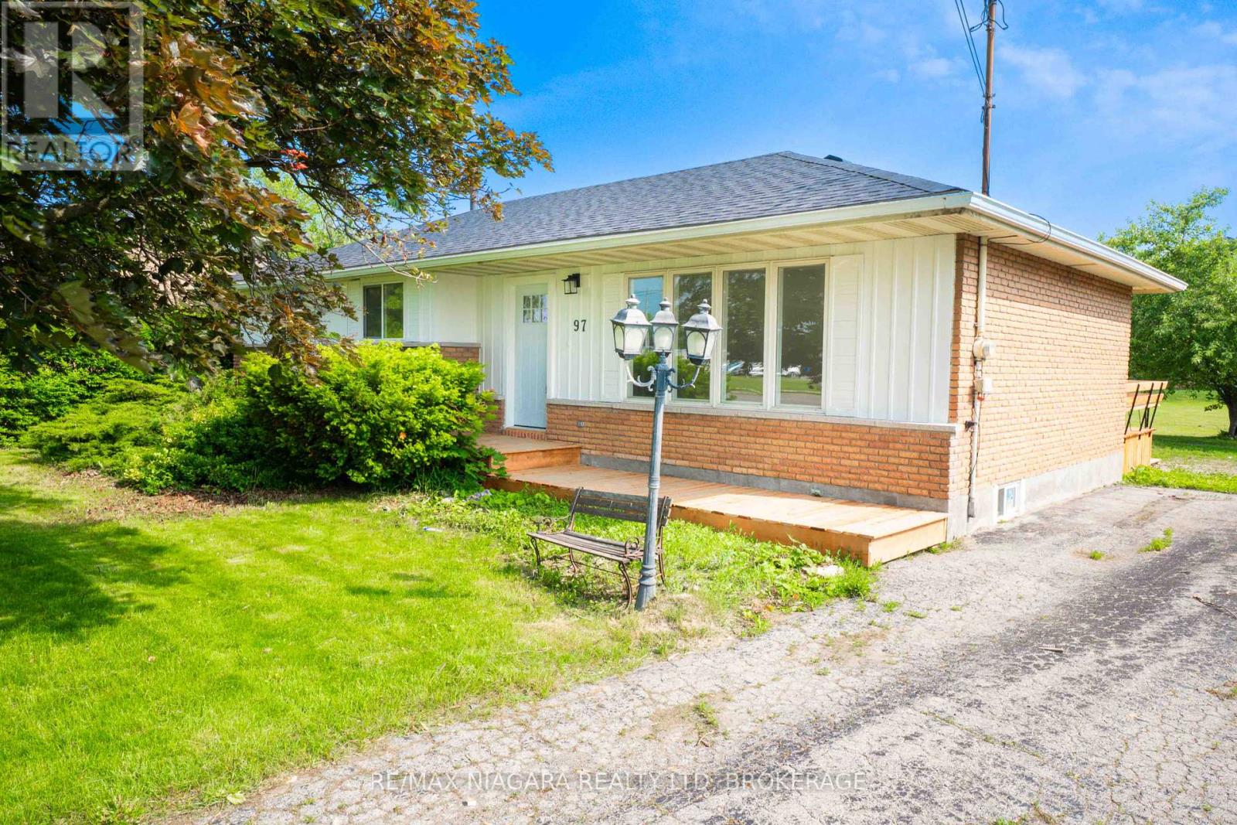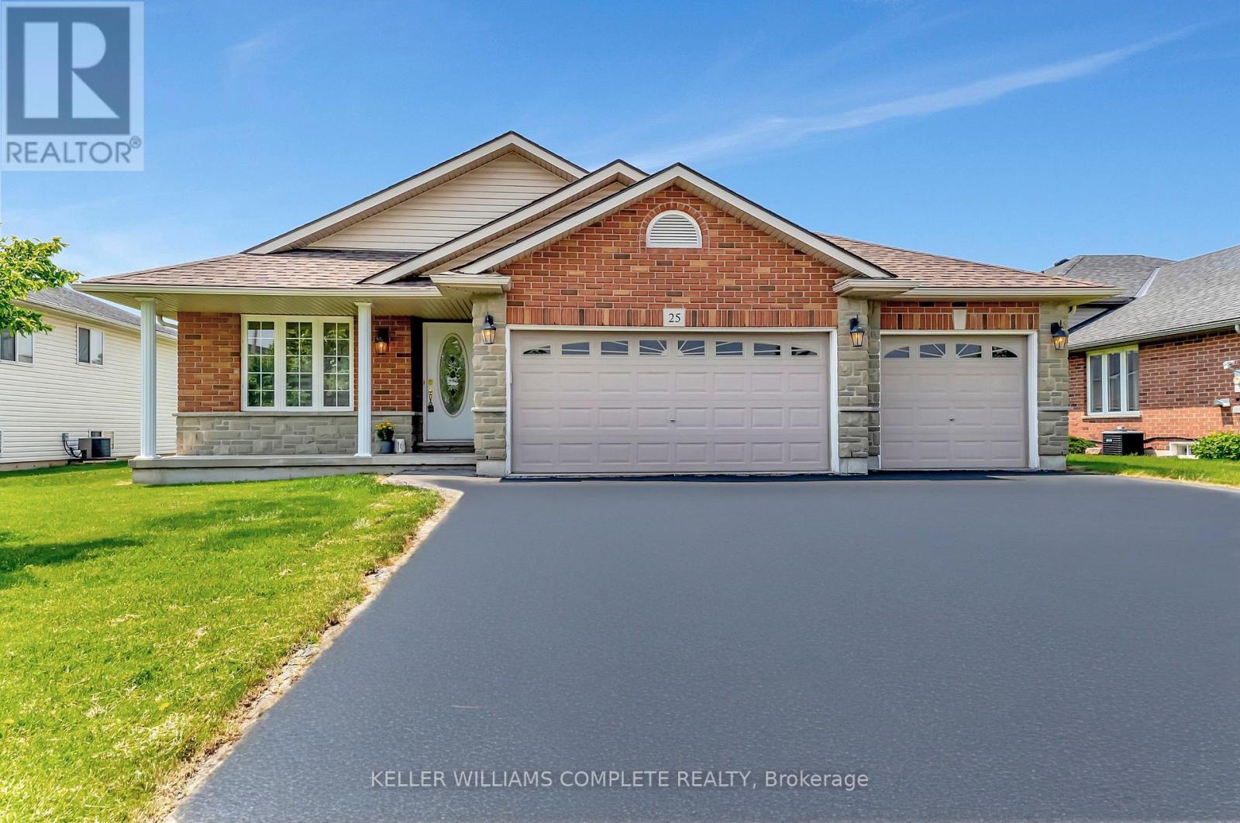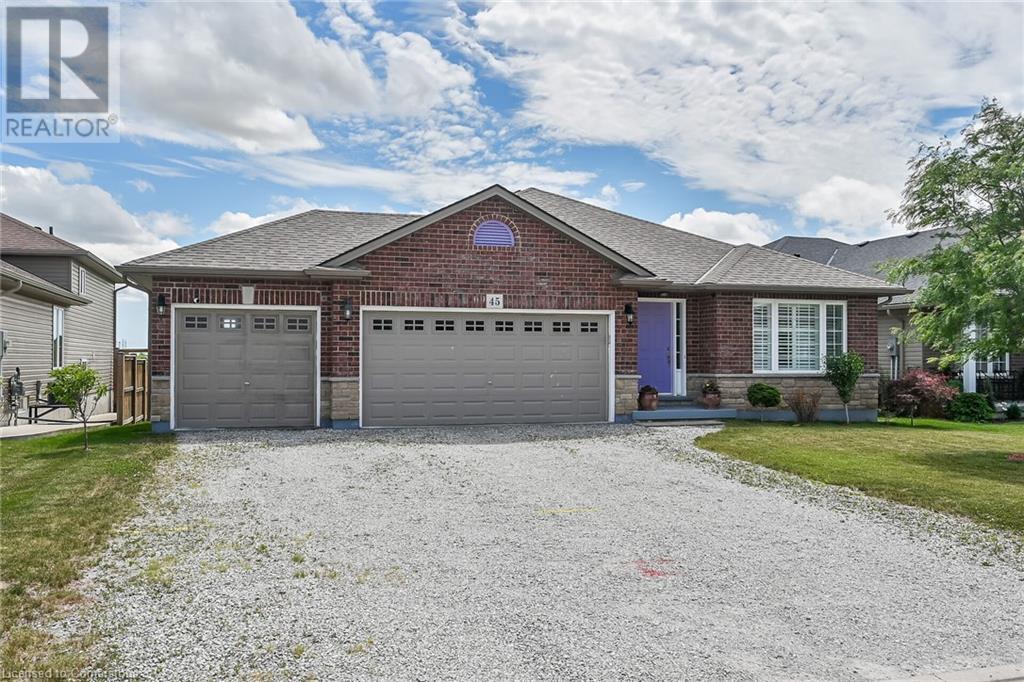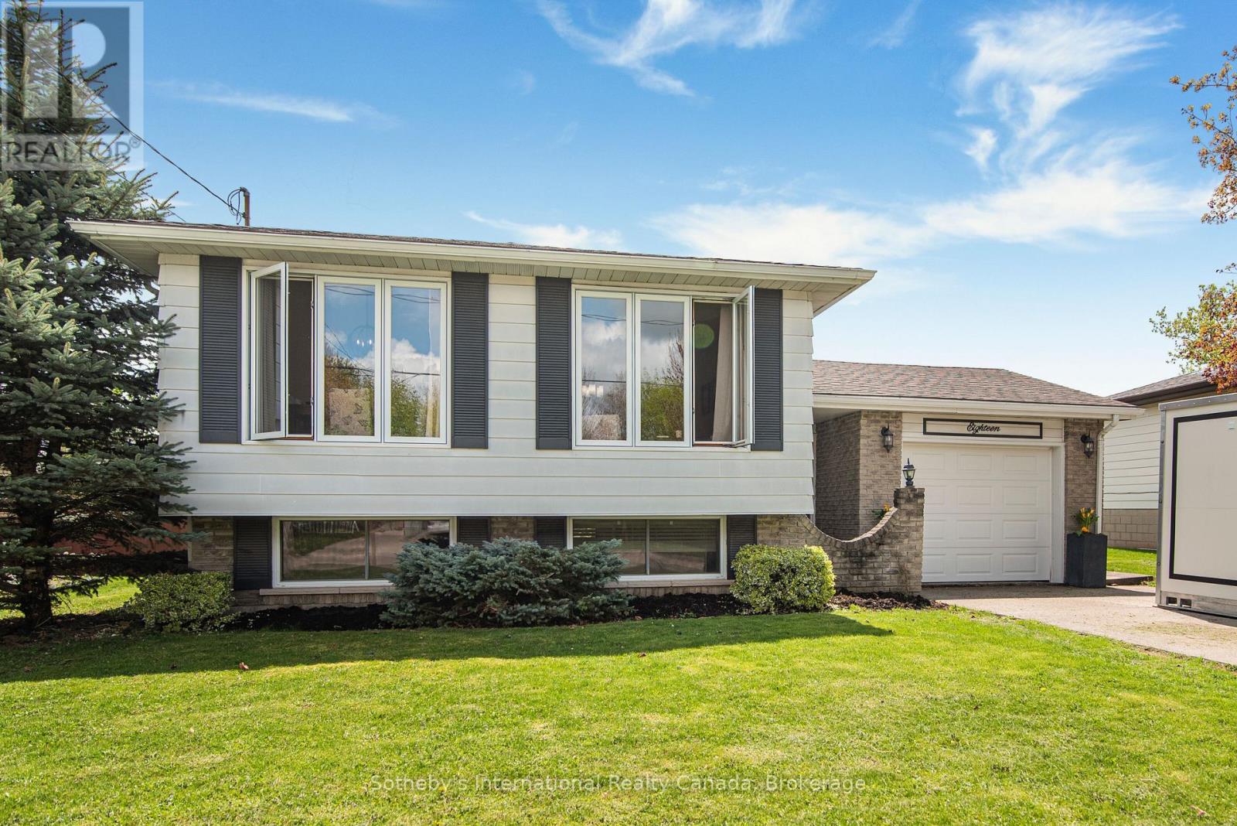Free account required
Unlock the full potential of your property search with a free account! Here's what you'll gain immediate access to:
- Exclusive Access to Every Listing
- Personalized Search Experience
- Favorite Properties at Your Fingertips
- Stay Ahead with Email Alerts
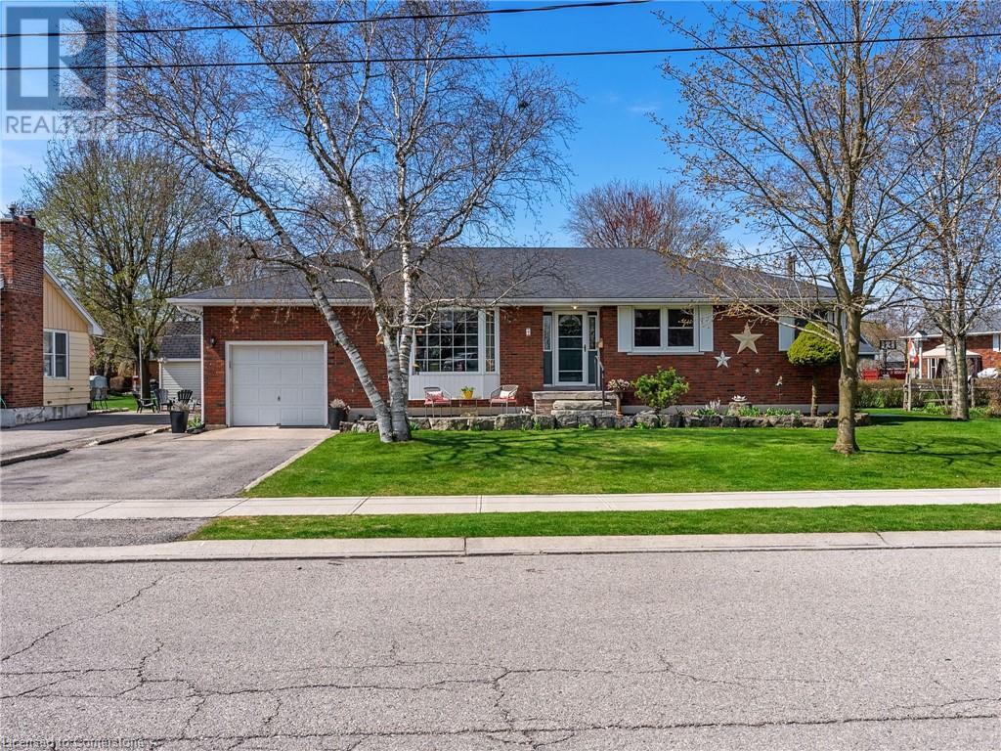
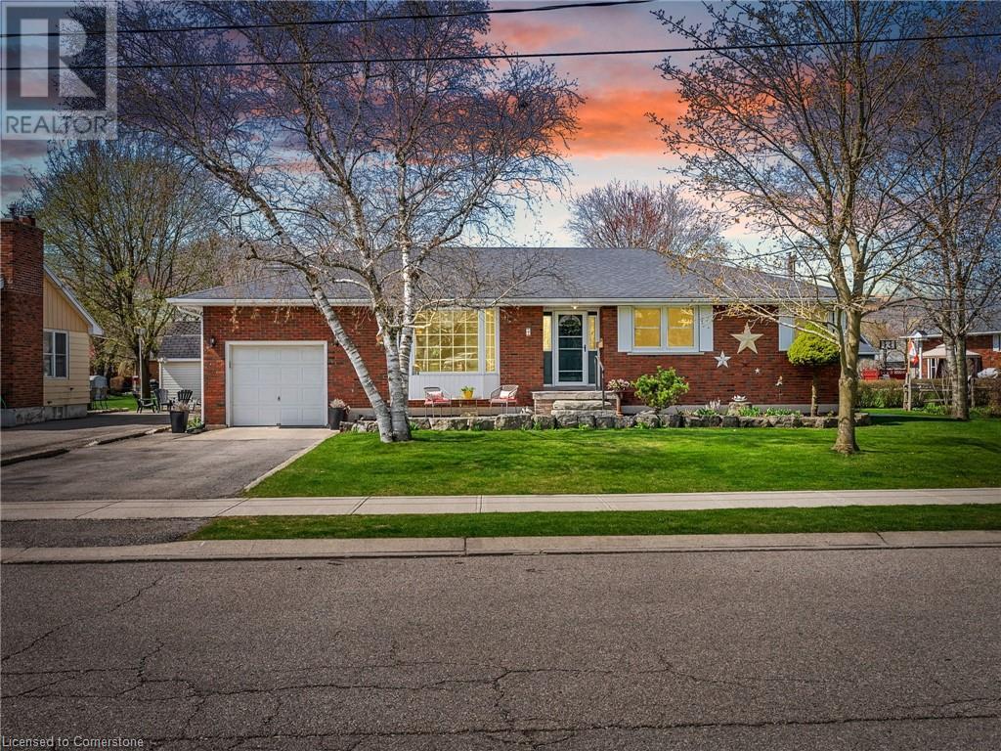
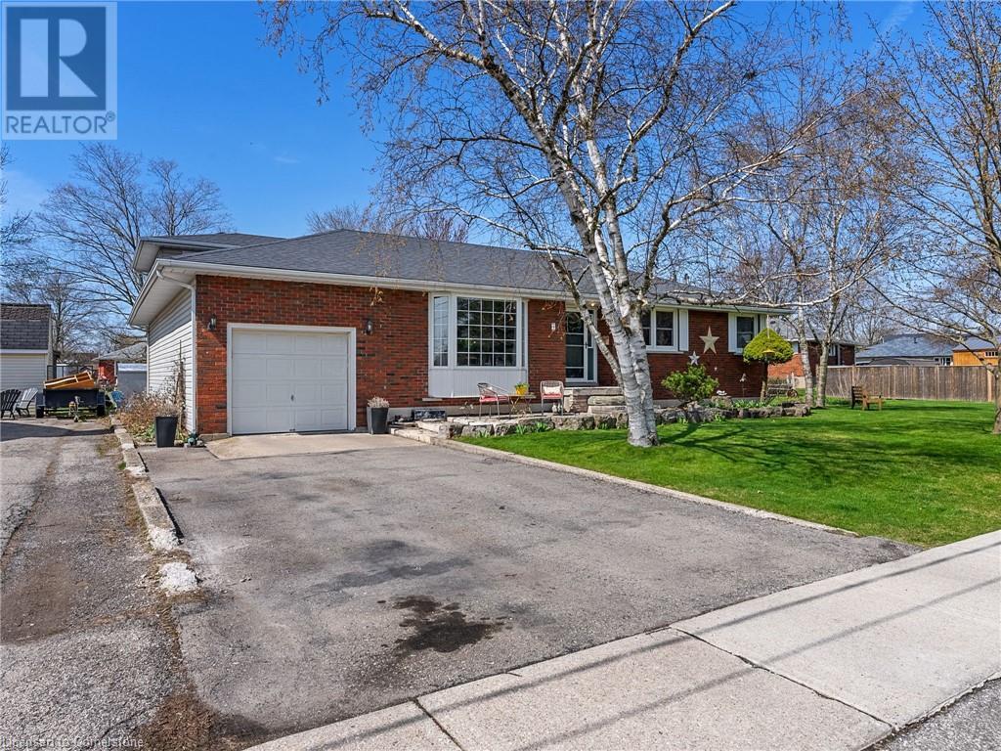
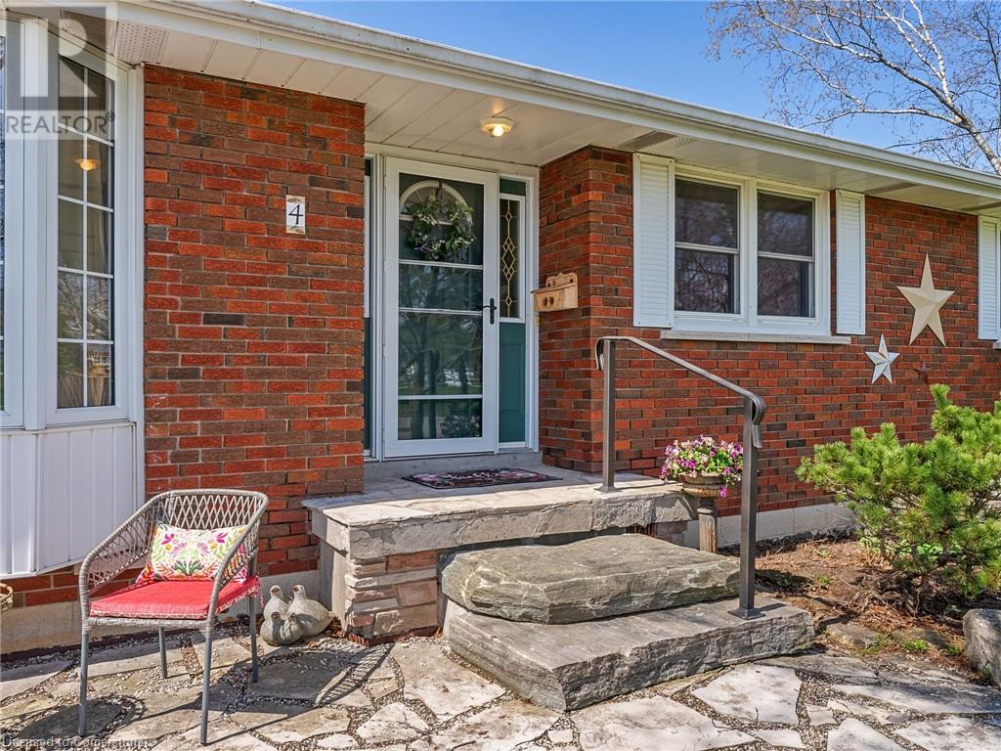
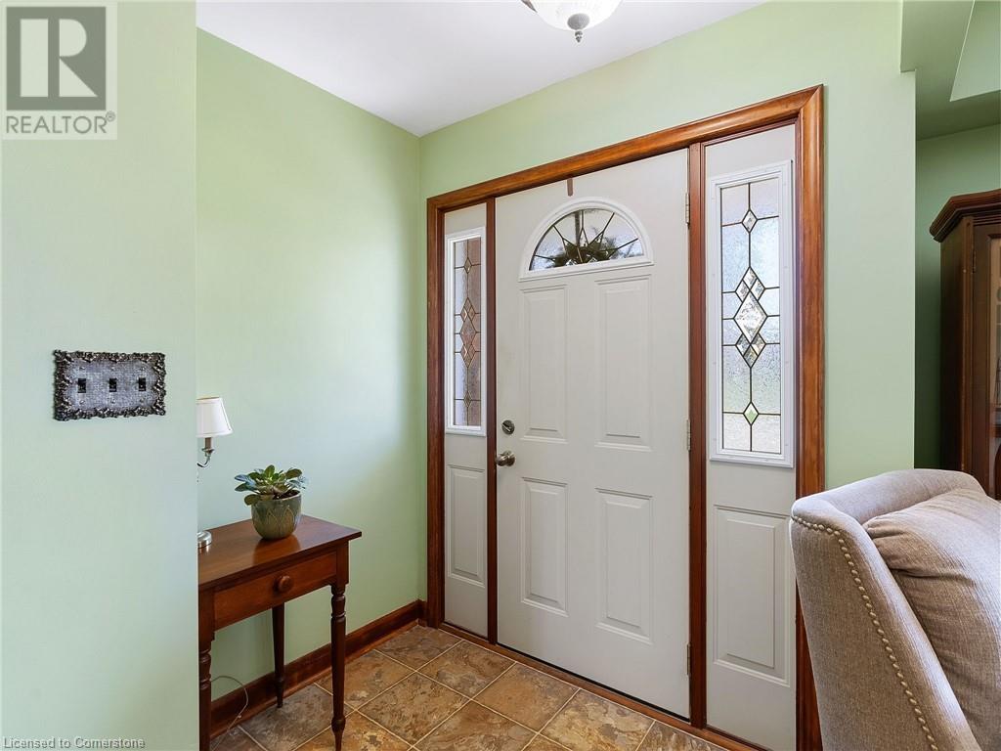
$749,900
4 LAIDLAW Street
Hagersville, Ontario, Ontario, N0A1H0
MLS® Number: 40721805
Property description
Got family ? 4 Laidlaw has what you have been looking for ! Located across from community park in the charming town of Hagersville, enough space inside and out for a big family or inlaw arrangement. Finished basement, two storage sheds, lots of updates electrical, windows, roof. Private master bedroom with ensuite, 3 main floor bedrooms and 4 pce bath. oversized kitchen, living room, dining room and extra main floor rec room. Beautifully landscaped, partial fenced yard, deck for entertaining featuring walk out from family room. Exercise room on ground floor level with access to outside through garage or back yard. Great set up for a home business.
Building information
Type
*****
Appliances
*****
Basement Development
*****
Basement Type
*****
Construction Style Attachment
*****
Cooling Type
*****
Exterior Finish
*****
Fireplace Present
*****
FireplaceTotal
*****
Fixture
*****
Foundation Type
*****
Half Bath Total
*****
Heating Fuel
*****
Heating Type
*****
Size Interior
*****
Utility Water
*****
Land information
Access Type
*****
Amenities
*****
Sewer
*****
Size Frontage
*****
Size Irregular
*****
Size Total
*****
Rooms
Main level
Bedroom
*****
Bedroom
*****
Bedroom
*****
4pc Bathroom
*****
Living room/Dining room
*****
Eat in kitchen
*****
Lower level
Family room
*****
Exercise room
*****
Basement
Family room
*****
2pc Bathroom
*****
Utility room
*****
Second level
Primary Bedroom
*****
Full bathroom
*****
Main level
Bedroom
*****
Bedroom
*****
Bedroom
*****
4pc Bathroom
*****
Living room/Dining room
*****
Eat in kitchen
*****
Lower level
Family room
*****
Exercise room
*****
Basement
Family room
*****
2pc Bathroom
*****
Utility room
*****
Second level
Primary Bedroom
*****
Full bathroom
*****
Main level
Bedroom
*****
Bedroom
*****
Bedroom
*****
4pc Bathroom
*****
Living room/Dining room
*****
Eat in kitchen
*****
Lower level
Family room
*****
Exercise room
*****
Basement
Family room
*****
2pc Bathroom
*****
Utility room
*****
Second level
Primary Bedroom
*****
Full bathroom
*****
Main level
Bedroom
*****
Bedroom
*****
Bedroom
*****
4pc Bathroom
*****
Living room/Dining room
*****
Eat in kitchen
*****
Lower level
Family room
*****
Exercise room
*****
Basement
Family room
*****
2pc Bathroom
*****
Utility room
*****
Courtesy of RE/MAX Escarpment Realty Inc
Book a Showing for this property
Please note that filling out this form you'll be registered and your phone number without the +1 part will be used as a password.








