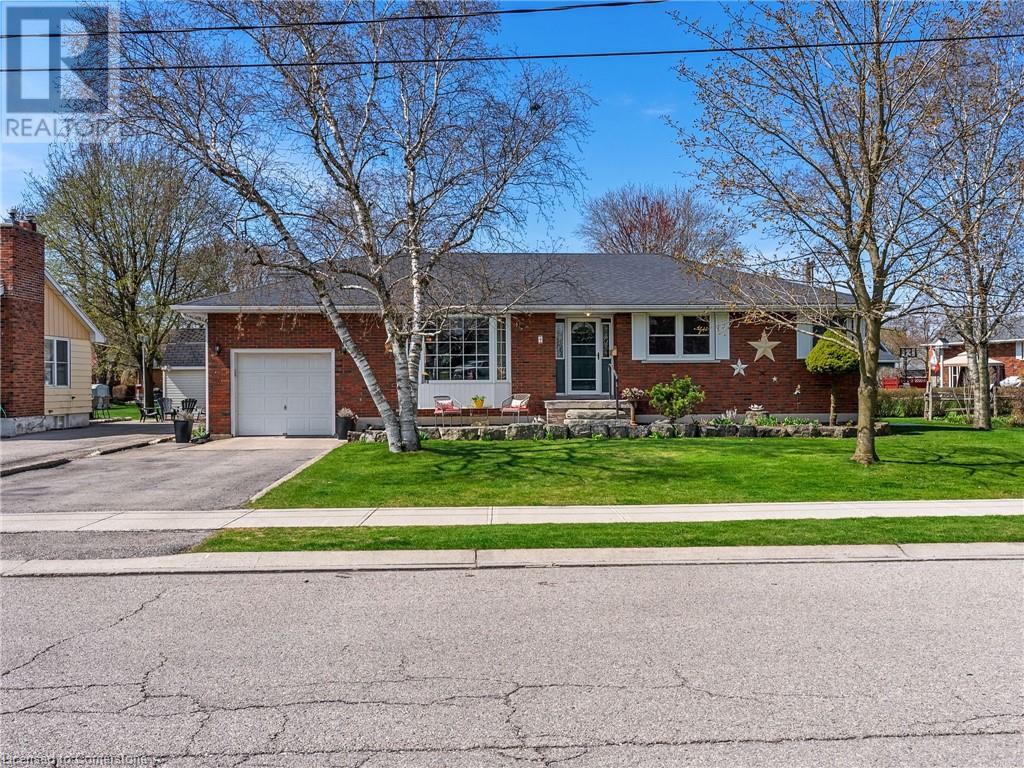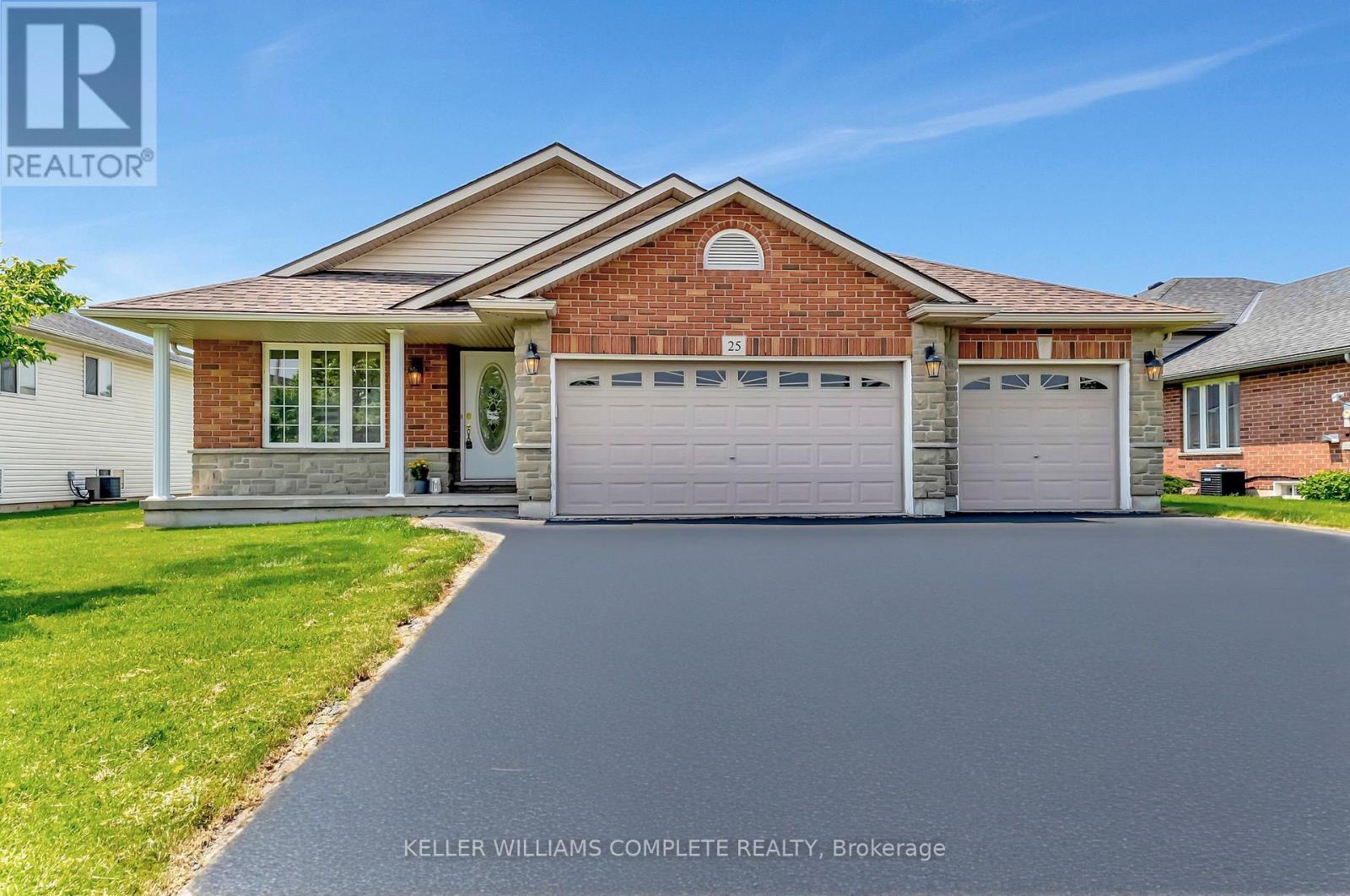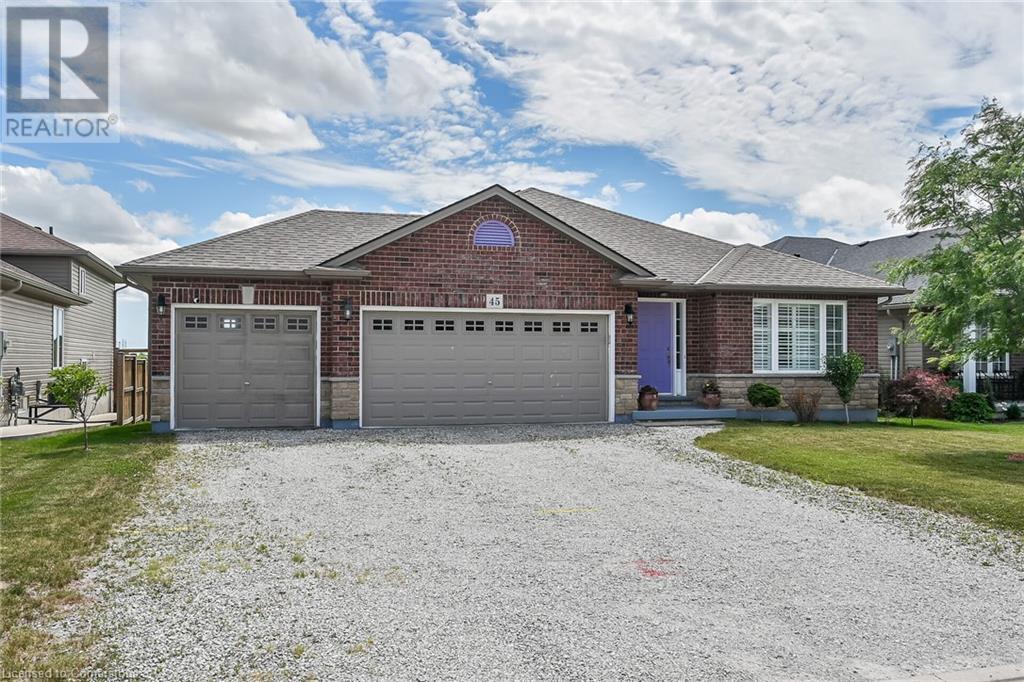Free account required
Unlock the full potential of your property search with a free account! Here's what you'll gain immediate access to:
- Exclusive Access to Every Listing
- Personalized Search Experience
- Favorite Properties at Your Fingertips
- Stay Ahead with Email Alerts





$829,000
181 ATHENS STREET Street
Hagersville, Ontario, Ontario, N0A1H0
MLS® Number: 40748388
Property description
Step into this beautifully designed, single-family home nestled in a pleasant and friendly neighbourhood in Hagersville. Perfectly situated just steps from schools, grocery stores, and top-rated local restaurants, this home offers both comfort and convenience. The main level features soaring ceilings and an open-concept layout that is flooded with natural light from large windows. The modern kitchen boasts elegant floor tiles, a gas stove, built-in dishwasher, a high-tech refrigerator, and a stunning island ideal for cooking and entertaining. The kitchen seamlessly flows into a spacious living area adorned with gleaming hardwood floors, perfect for family gatherings and relaxation. A powder room on the main level adds to the functionality of the space. Upstairs, you'll find four generously sized bedrooms, including a luxurious primary suite complete with a private en-suite bathroom featuring a relaxing soaker tub and a separate standing shower. A convenient upper-level laundry room adds to the home's practicality. Set on a quiet, exclusive street, this home also features a welcoming front porch, a private garage, and an extra-long, wide driveway that offers ample parking for guests and family alike. This home is a perfect blend of modern elegance and thoughtful design — move-in ready and waiting for its next proud owner.
Building information
Type
*****
Appliances
*****
Architectural Style
*****
Basement Development
*****
Basement Type
*****
Constructed Date
*****
Construction Style Attachment
*****
Cooling Type
*****
Exterior Finish
*****
Half Bath Total
*****
Heating Type
*****
Size Interior
*****
Stories Total
*****
Utility Water
*****
Land information
Amenities
*****
Sewer
*****
Size Frontage
*****
Size Total
*****
Rooms
Main level
2pc Bathroom
*****
Den
*****
Dining room
*****
Eat in kitchen
*****
Living room
*****
Mud room
*****
Second level
4pc Bathroom
*****
4pc Bathroom
*****
Bedroom
*****
Bedroom
*****
Bedroom
*****
Primary Bedroom
*****
Laundry room
*****
Main level
2pc Bathroom
*****
Den
*****
Dining room
*****
Eat in kitchen
*****
Living room
*****
Mud room
*****
Second level
4pc Bathroom
*****
4pc Bathroom
*****
Bedroom
*****
Bedroom
*****
Bedroom
*****
Primary Bedroom
*****
Laundry room
*****
Main level
2pc Bathroom
*****
Den
*****
Dining room
*****
Eat in kitchen
*****
Living room
*****
Mud room
*****
Second level
4pc Bathroom
*****
4pc Bathroom
*****
Bedroom
*****
Bedroom
*****
Bedroom
*****
Primary Bedroom
*****
Laundry room
*****
Courtesy of One Percent Realty Ltd.
Book a Showing for this property
Please note that filling out this form you'll be registered and your phone number without the +1 part will be used as a password.






