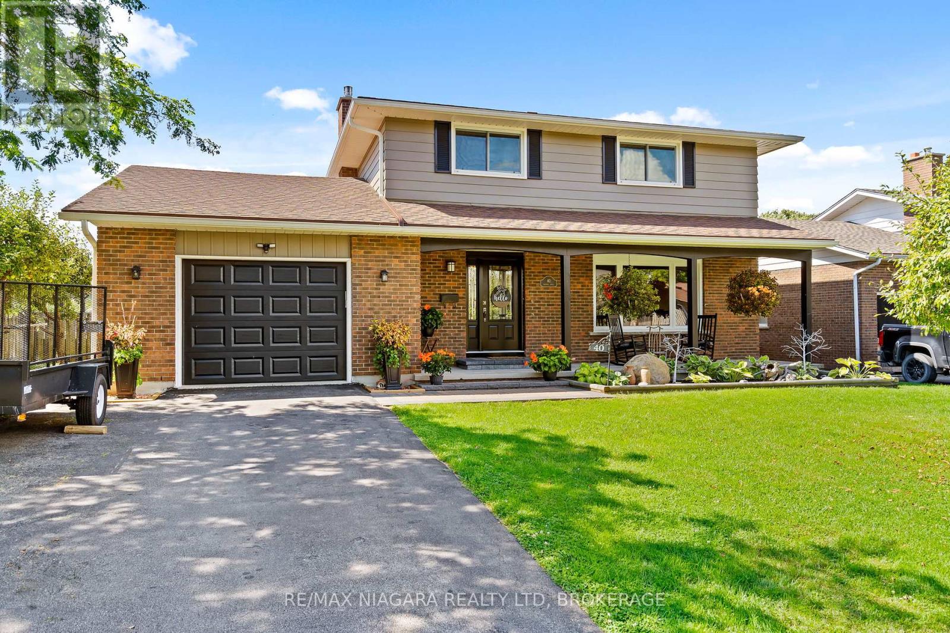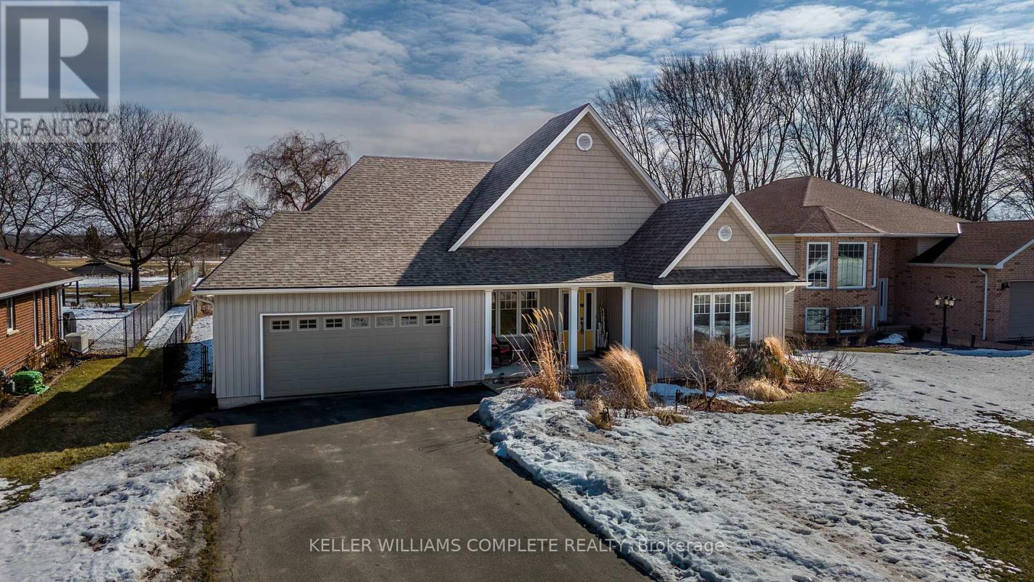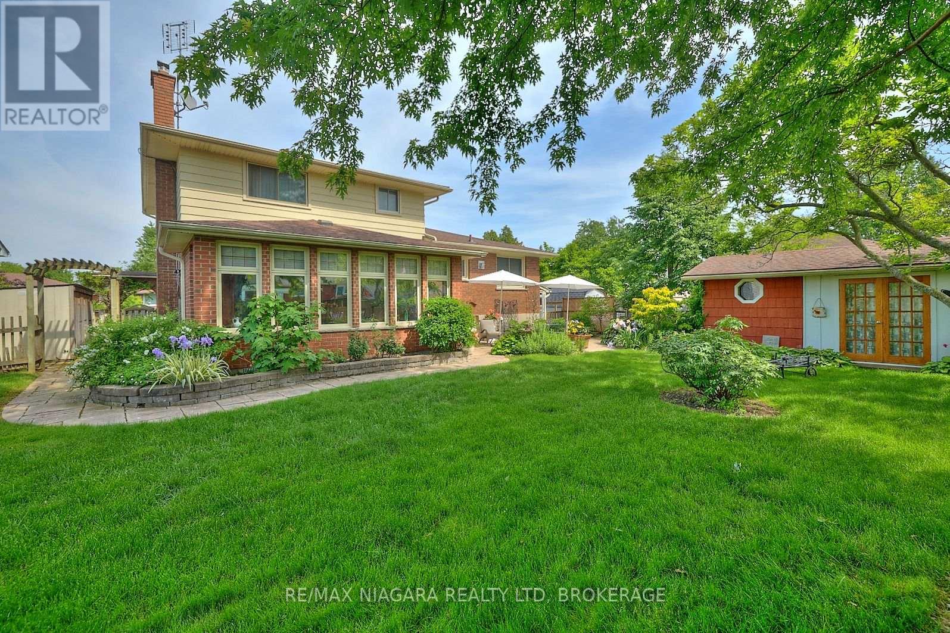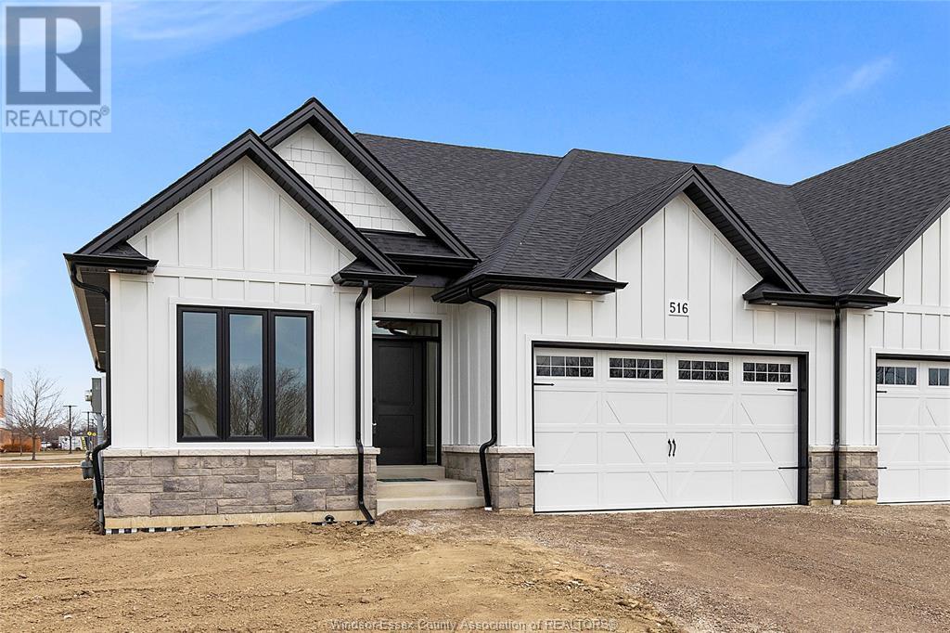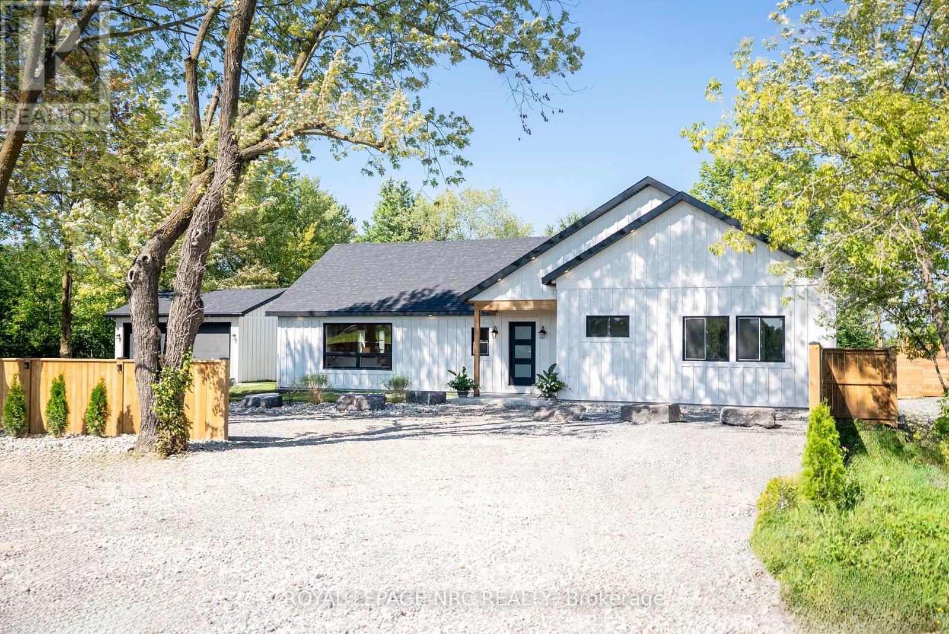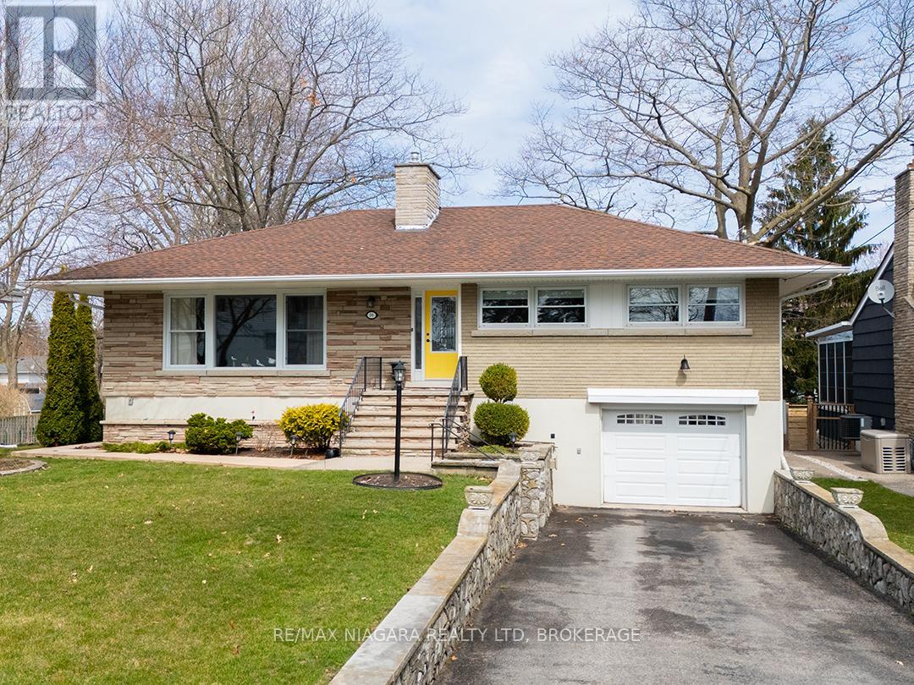Free account required
Unlock the full potential of your property search with a free account! Here's what you'll gain immediate access to:
- Exclusive Access to Every Listing
- Personalized Search Experience
- Favorite Properties at Your Fingertips
- Stay Ahead with Email Alerts
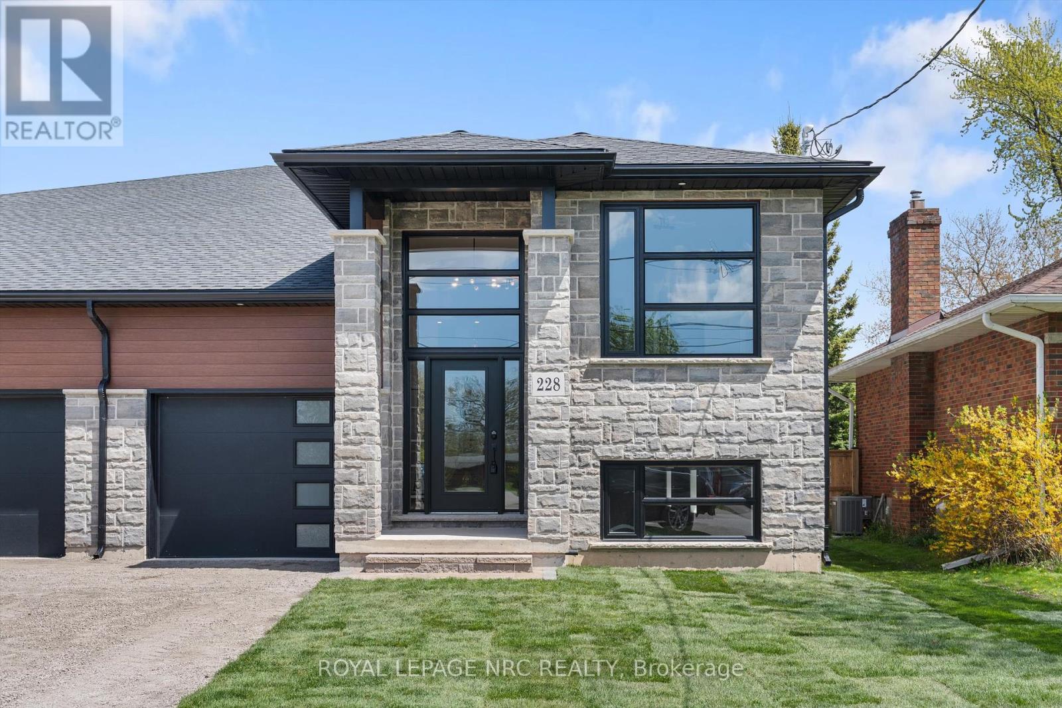
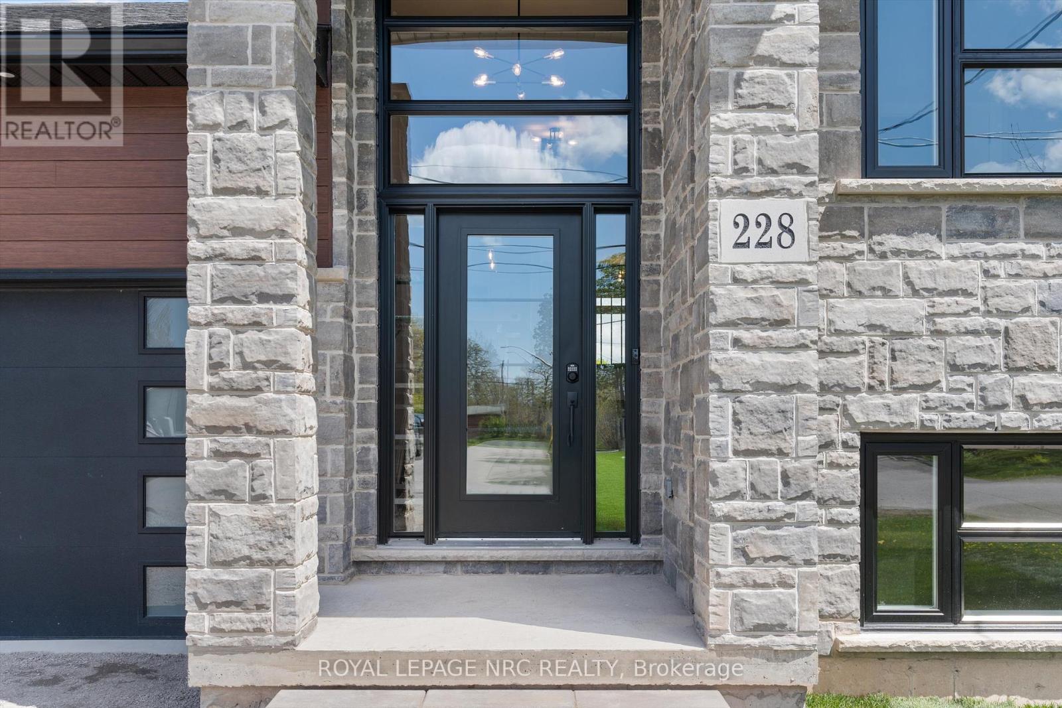
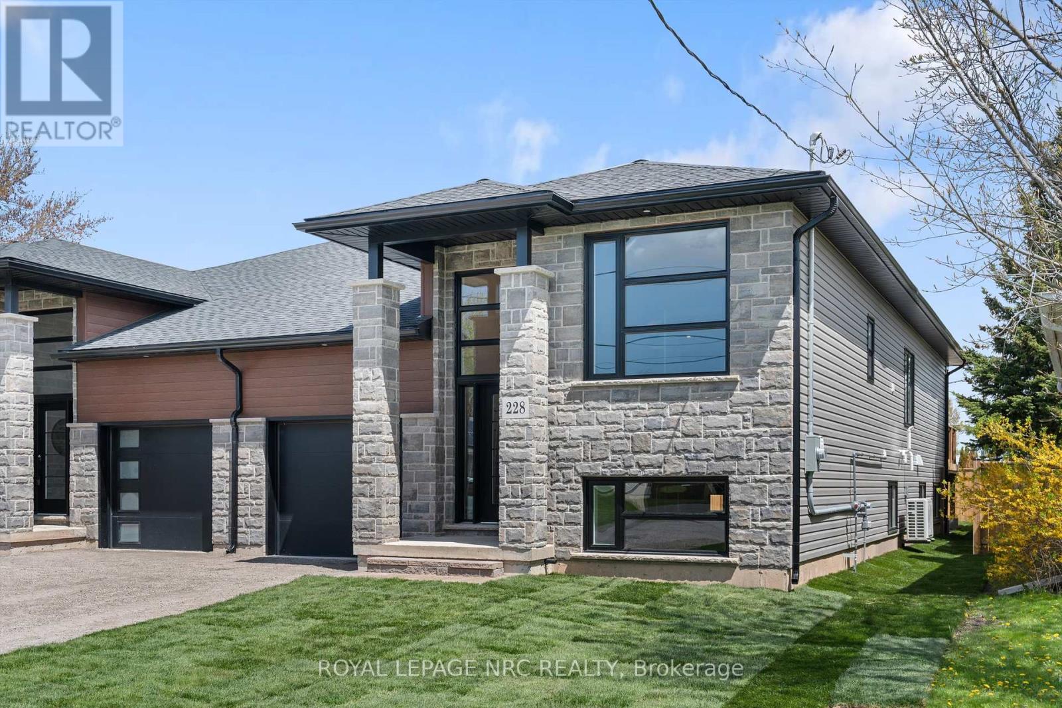
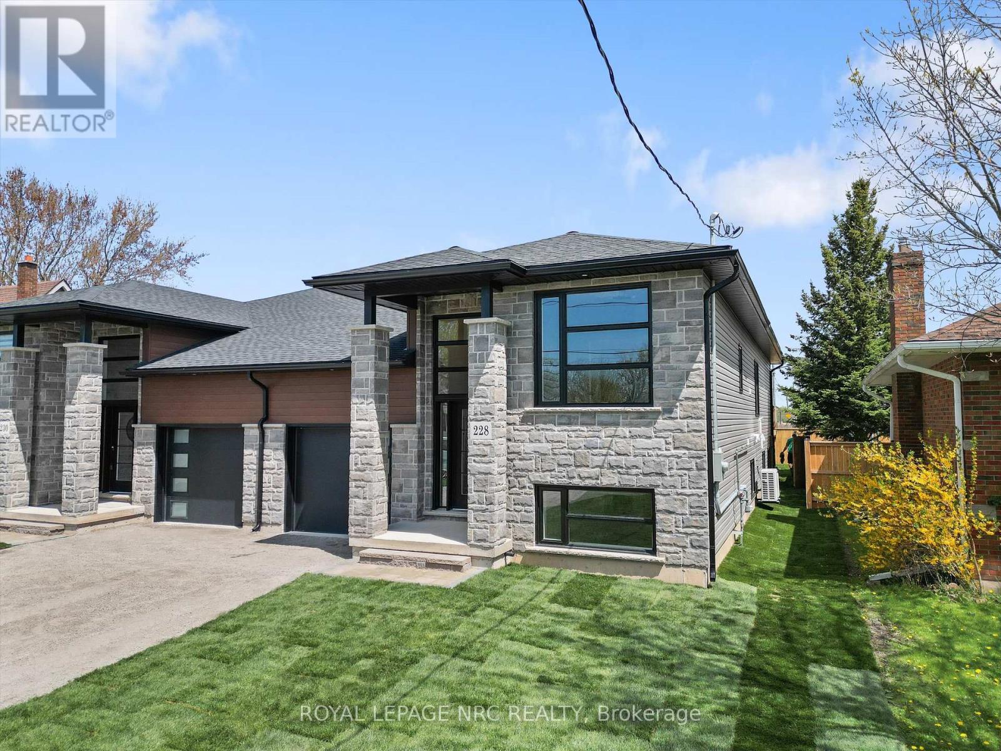
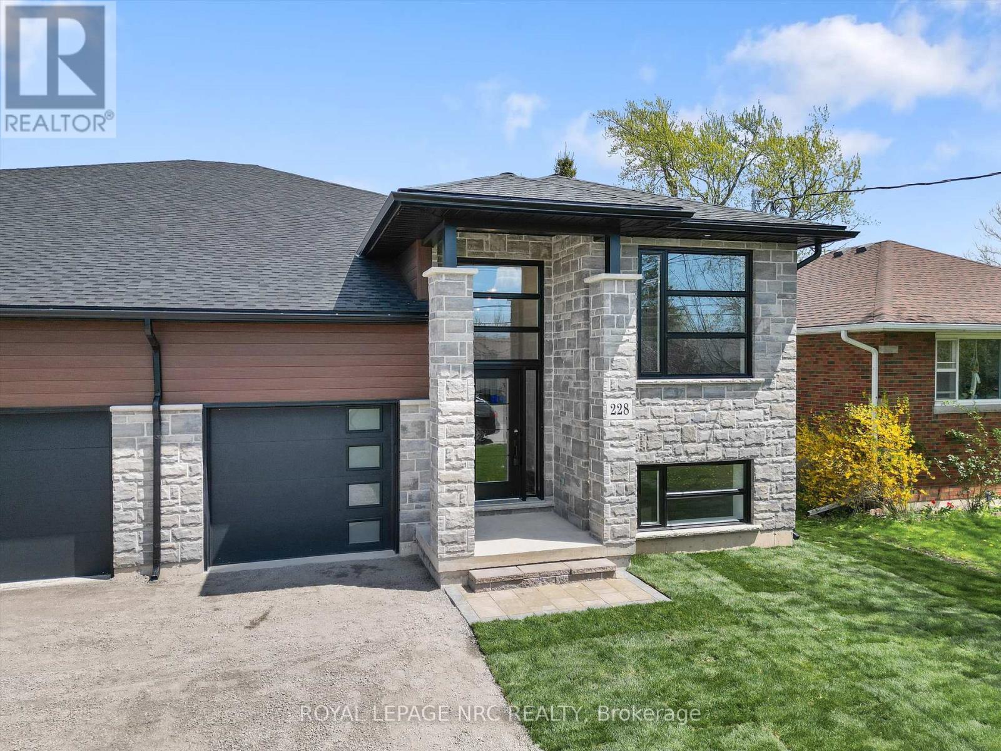
$799,900
228 KNOLL STREET
Port Colborne, Ontario, Ontario, L3K5B6
MLS® Number: X12142639
Property description
Welcome to 228 Knoll Street in wonderful Port Colborne. This luxury 4 bedroom, 3 bathroom home is designed for modern living and comfort with over 2700 square feet of living space. The stunning custom kitchen features quartz countertops and backsplash, sleek dining island and a huge walk-in pantry, perfect for everyday living and entertaining. The open-concept main floor showcases hardwood flooring throughout, a large dining area, convenient main floor laundry and highend fixtures. The primary bedroom suite is a true retreat with a spacious walk-in closet, a luxurious ensuite featuring glass showers, double sinks, quartz counters and a fireplace. The fully finished lower-level impresses with 9-foot ceilings, completed rough-in for a second kitchen, an additional laundry area, and an ideal layout for an easy in-law suite conversion. Additional highlights include pot lights throughout, an attached garage, fully fenced yard, spacious deck, and so much more. This brand-new home combines function, style, and flexibility perfect for growing families or multi-generational living. Book your private tour today!
Building information
Type
*****
Amenities
*****
Appliances
*****
Architectural Style
*****
Basement Development
*****
Basement Type
*****
Construction Style Attachment
*****
Cooling Type
*****
Exterior Finish
*****
Fireplace Present
*****
FireplaceTotal
*****
Foundation Type
*****
Heating Fuel
*****
Heating Type
*****
Size Interior
*****
Stories Total
*****
Utility Water
*****
Land information
Landscape Features
*****
Sewer
*****
Size Depth
*****
Size Frontage
*****
Size Irregular
*****
Size Total
*****
Rooms
Main level
Bedroom
*****
Living room
*****
Kitchen
*****
Bathroom
*****
Bedroom 3
*****
Bathroom
*****
Basement
Other
*****
Bathroom
*****
Recreational, Games room
*****
Bedroom 2
*****
Bedroom
*****
Main level
Bedroom
*****
Living room
*****
Kitchen
*****
Bathroom
*****
Bedroom 3
*****
Bathroom
*****
Basement
Other
*****
Bathroom
*****
Recreational, Games room
*****
Bedroom 2
*****
Bedroom
*****
Main level
Bedroom
*****
Living room
*****
Kitchen
*****
Bathroom
*****
Bedroom 3
*****
Bathroom
*****
Basement
Other
*****
Bathroom
*****
Recreational, Games room
*****
Bedroom 2
*****
Bedroom
*****
Main level
Bedroom
*****
Living room
*****
Kitchen
*****
Bathroom
*****
Bedroom 3
*****
Bathroom
*****
Basement
Other
*****
Bathroom
*****
Recreational, Games room
*****
Bedroom 2
*****
Bedroom
*****
Courtesy of ROYAL LEPAGE NRC REALTY
Book a Showing for this property
Please note that filling out this form you'll be registered and your phone number without the +1 part will be used as a password.
