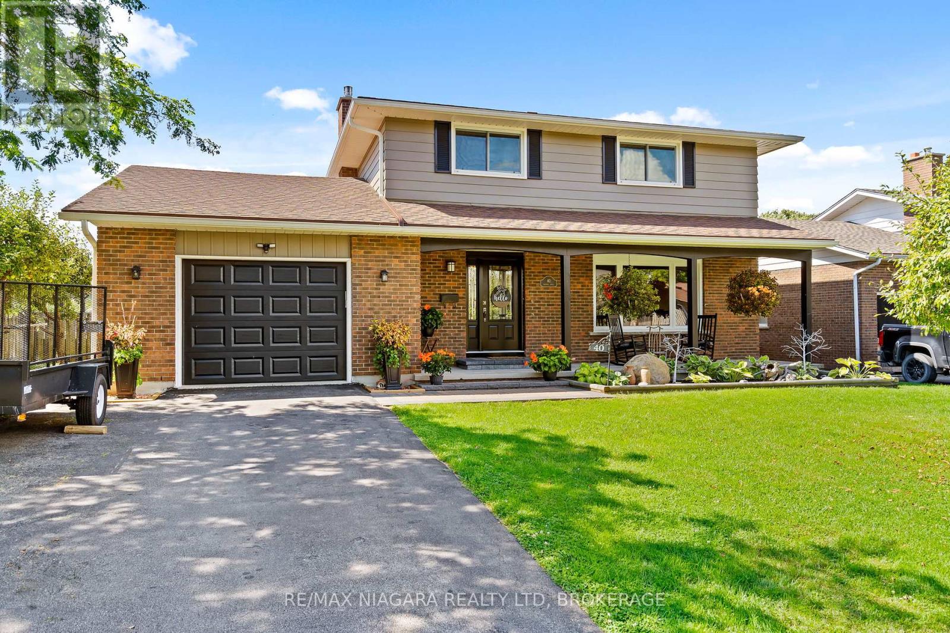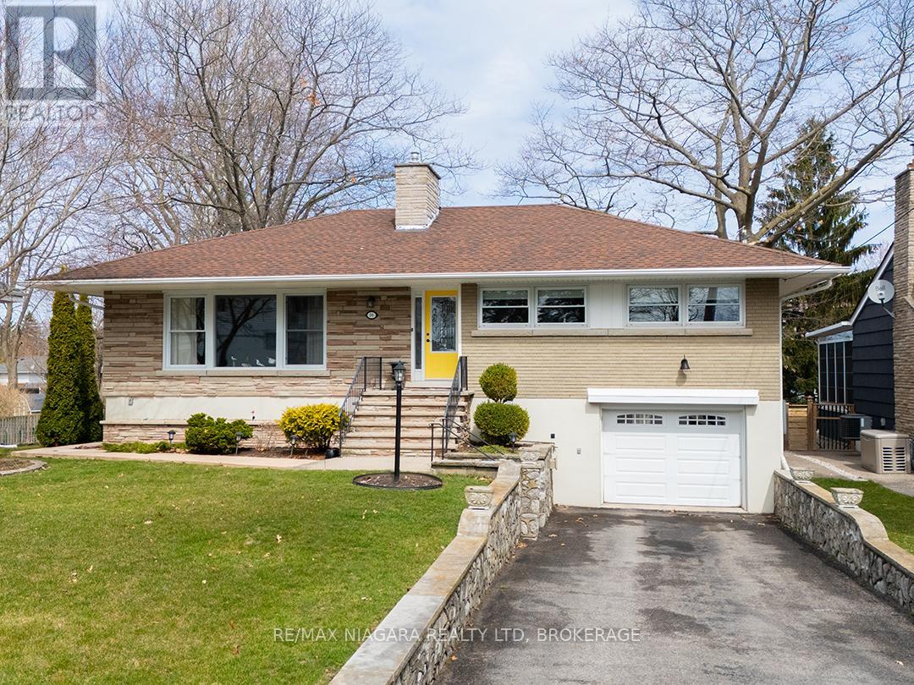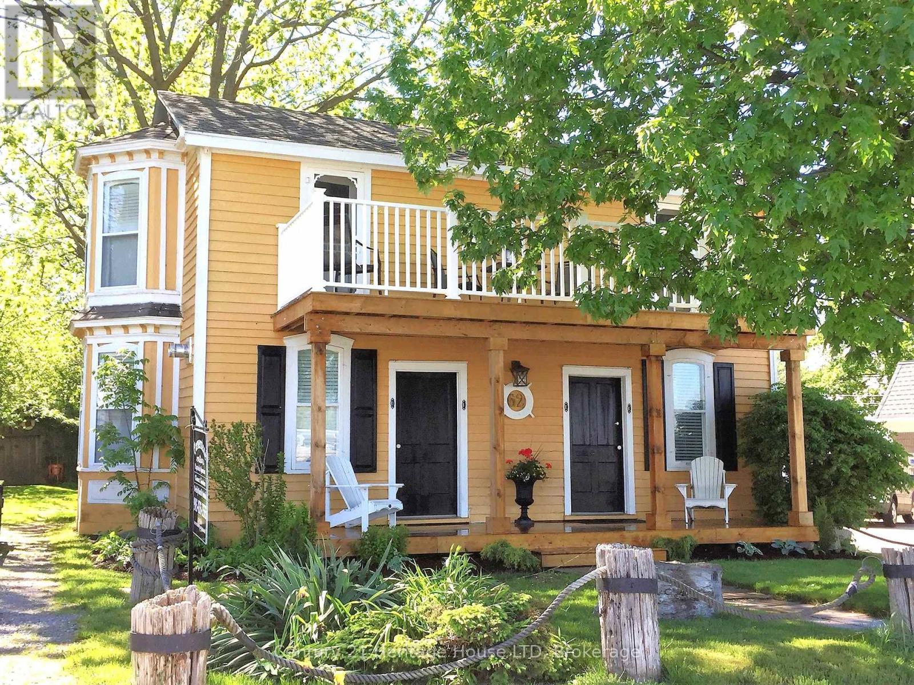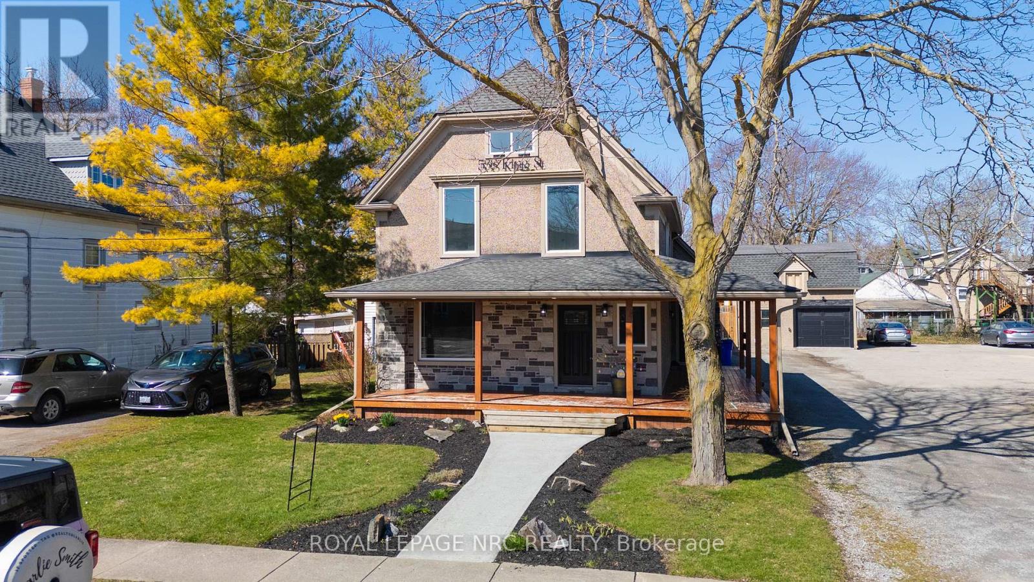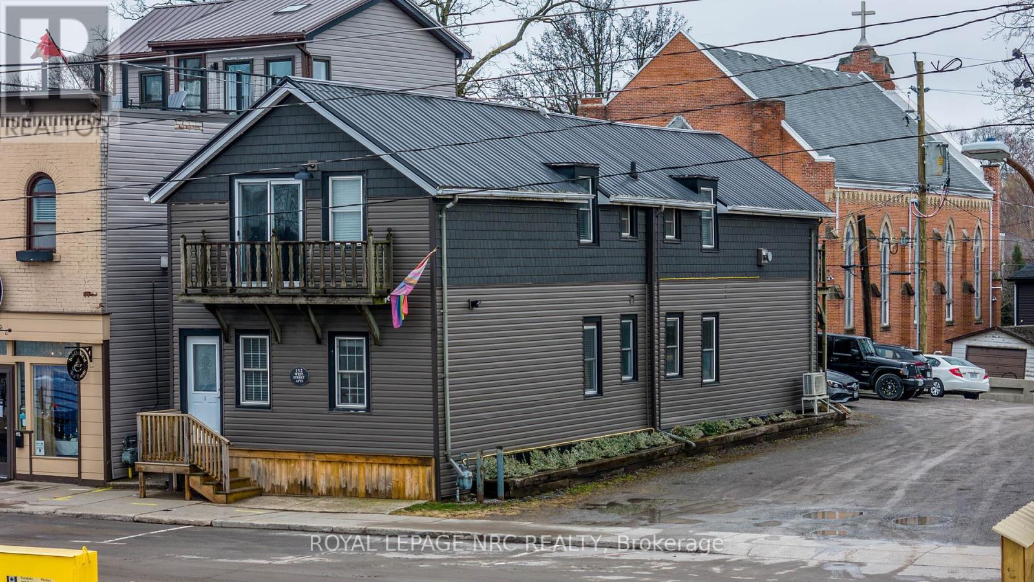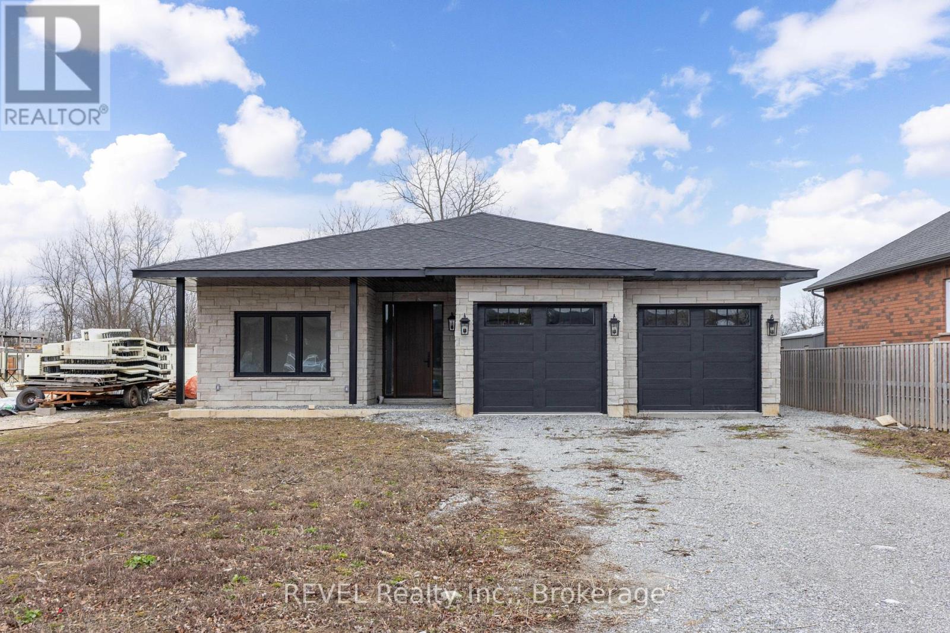Free account required
Unlock the full potential of your property search with a free account! Here's what you'll gain immediate access to:
- Exclusive Access to Every Listing
- Personalized Search Experience
- Favorite Properties at Your Fingertips
- Stay Ahead with Email Alerts



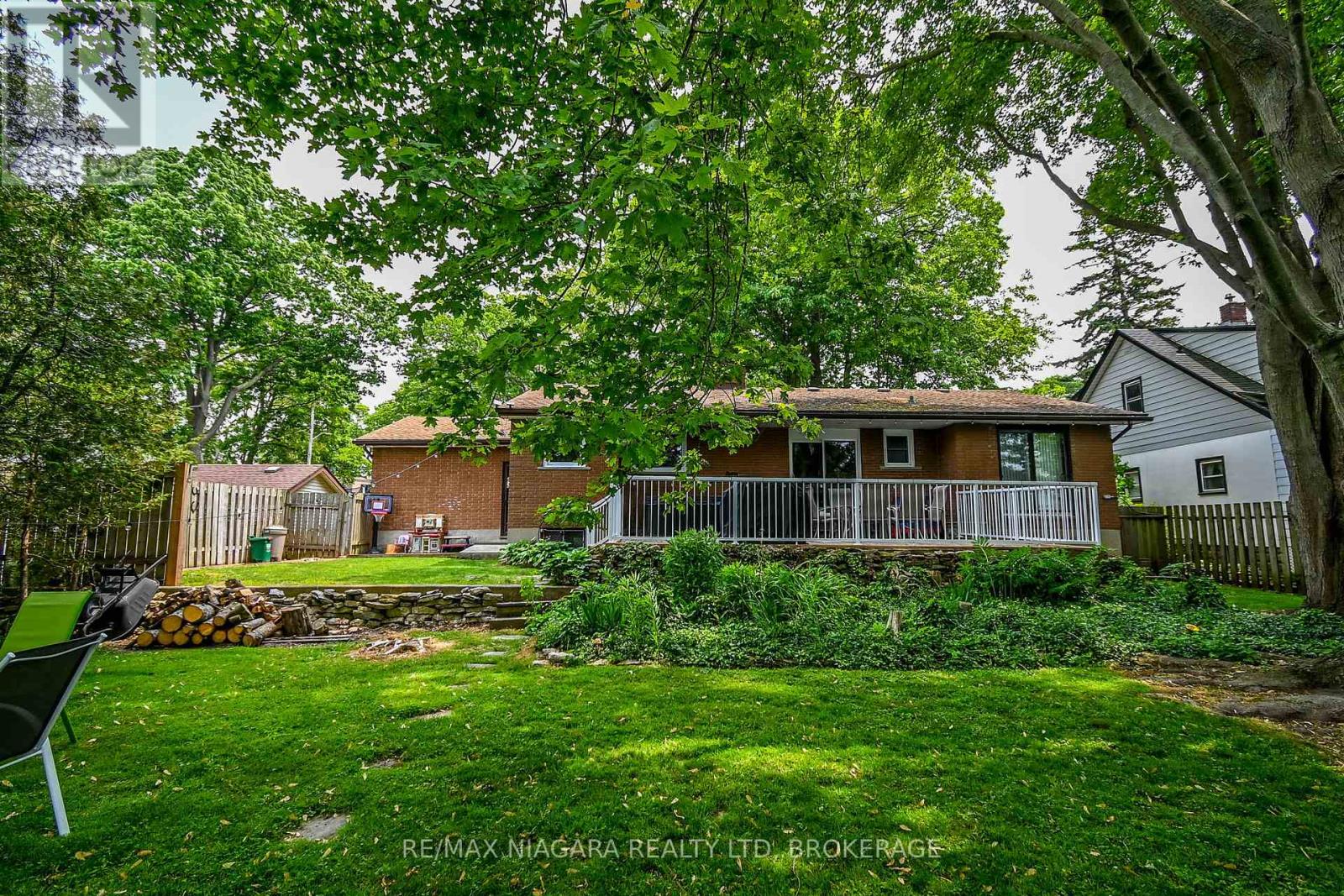
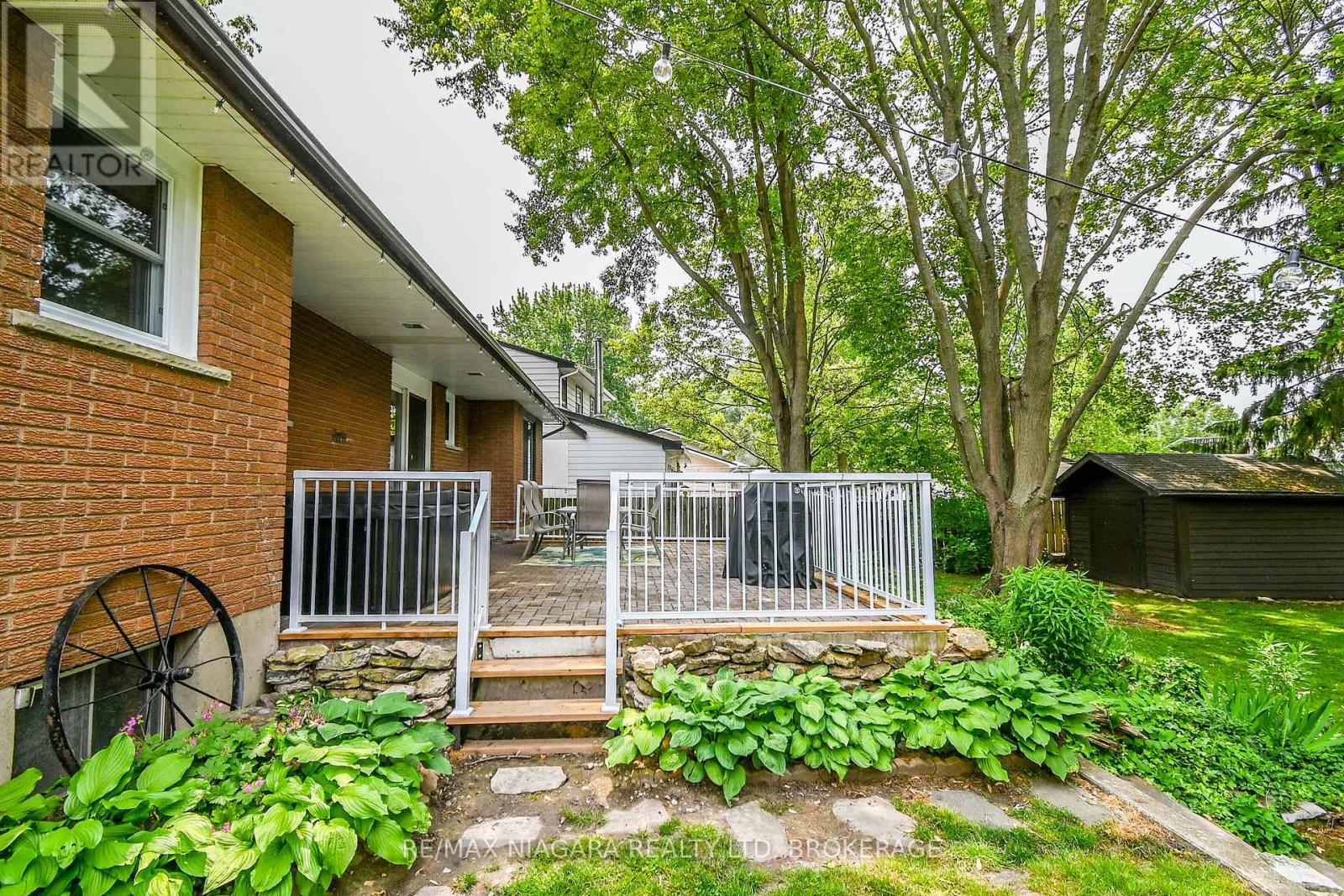
$774,900
18 OAKRIDGE CRESCENT
Port Colborne, Ontario, Ontario, L3K2T4
MLS® Number: X11988363
Property description
Charming Brick Bungalow on Oakridge Street with stunning Lake Erie Views! Nestled on the highly sought-after Oakridge Street in Port Colborne, this beautifully updated brick bungalow offers a serene lakeside retreat with breathtaking views of Lake Erie. The spacious 75 x 171 lot is enhanced by mature trees, creating a private, park-like atmosphere.Step inside to discover a welcoming interior featuring two generous bedrooms, including a primary suite with a large walk-in closet, a 3-piece ensuite bathroom, and sliding doors that lead directly to the rear yard perfect for morning coffee or evening relaxation. The open-concept living area boasts updated flooring and a new, custom kitchen, ideal for those who love to entertain. Wood accents throughout the home add warmth and character.The fully finished basement provides ample space for both work and play, featuring a saloon-style recreation room thats perfect for entertaining. An additional bedroom, a 2-piece bathroom, and a spacious workshop complete the lower level, offering plenty of versatility to meet your needs.Outdoor living is equally impressive with a raised deck that provides a perfect vantage point for enjoying the stunning views, hosting gatherings, or simply unwinding in the tranquility of your own backyard.This exceptional property blends comfort, style, and location a rare find in a highly desirable area. Dont miss out on the opportunity to make this lakefront bungalow your own.
Building information
Type
*****
Age
*****
Appliances
*****
Architectural Style
*****
Basement Development
*****
Basement Type
*****
Construction Style Attachment
*****
Cooling Type
*****
Exterior Finish
*****
Fireplace Present
*****
Foundation Type
*****
Half Bath Total
*****
Heating Fuel
*****
Heating Type
*****
Size Interior
*****
Stories Total
*****
Utility Water
*****
Land information
Amenities
*****
Sewer
*****
Size Depth
*****
Size Frontage
*****
Size Irregular
*****
Size Total
*****
Surface Water
*****
Rooms
Main level
Bathroom
*****
Bathroom
*****
Living room
*****
Dining room
*****
Kitchen
*****
Bedroom 2
*****
Bedroom
*****
Basement
Recreational, Games room
*****
Bathroom
*****
Bedroom
*****
Main level
Bathroom
*****
Bathroom
*****
Living room
*****
Dining room
*****
Kitchen
*****
Bedroom 2
*****
Bedroom
*****
Basement
Recreational, Games room
*****
Bathroom
*****
Bedroom
*****
Courtesy of RE/MAX NIAGARA REALTY LTD, BROKERAGE
Book a Showing for this property
Please note that filling out this form you'll be registered and your phone number without the +1 part will be used as a password.
