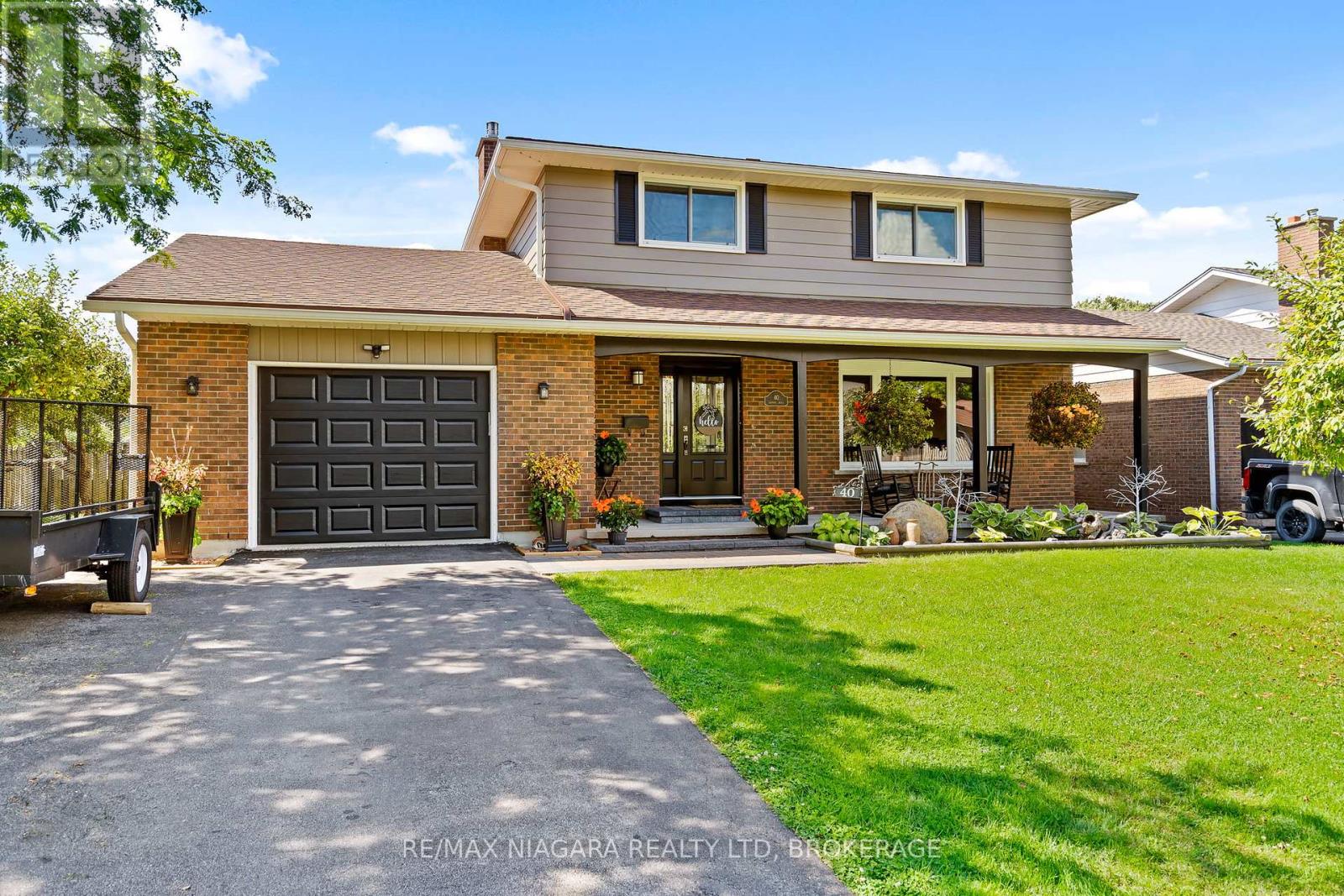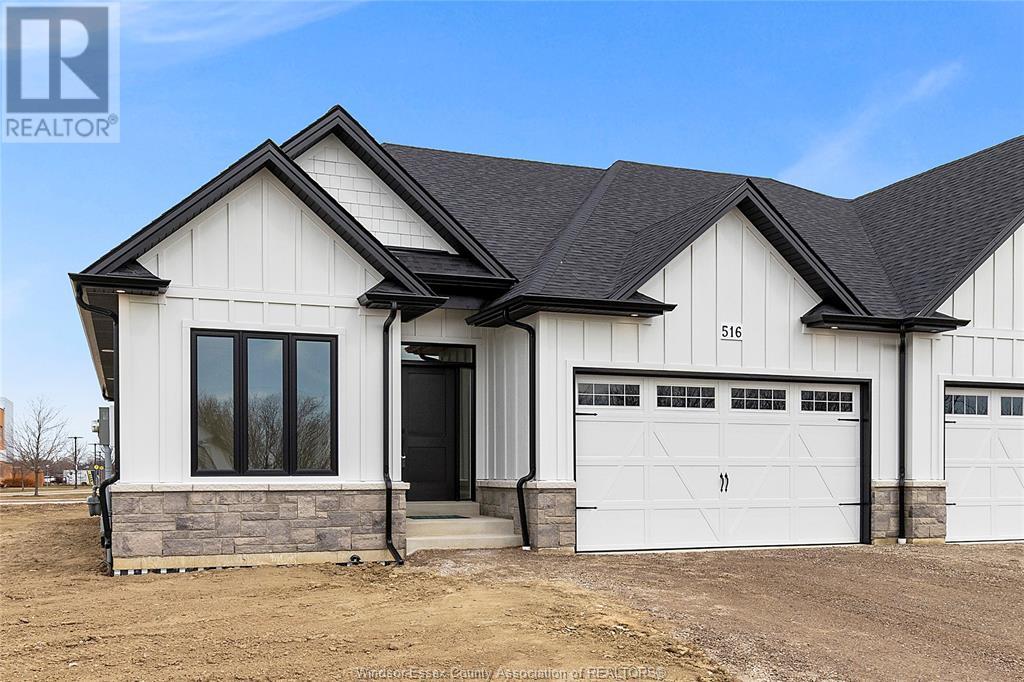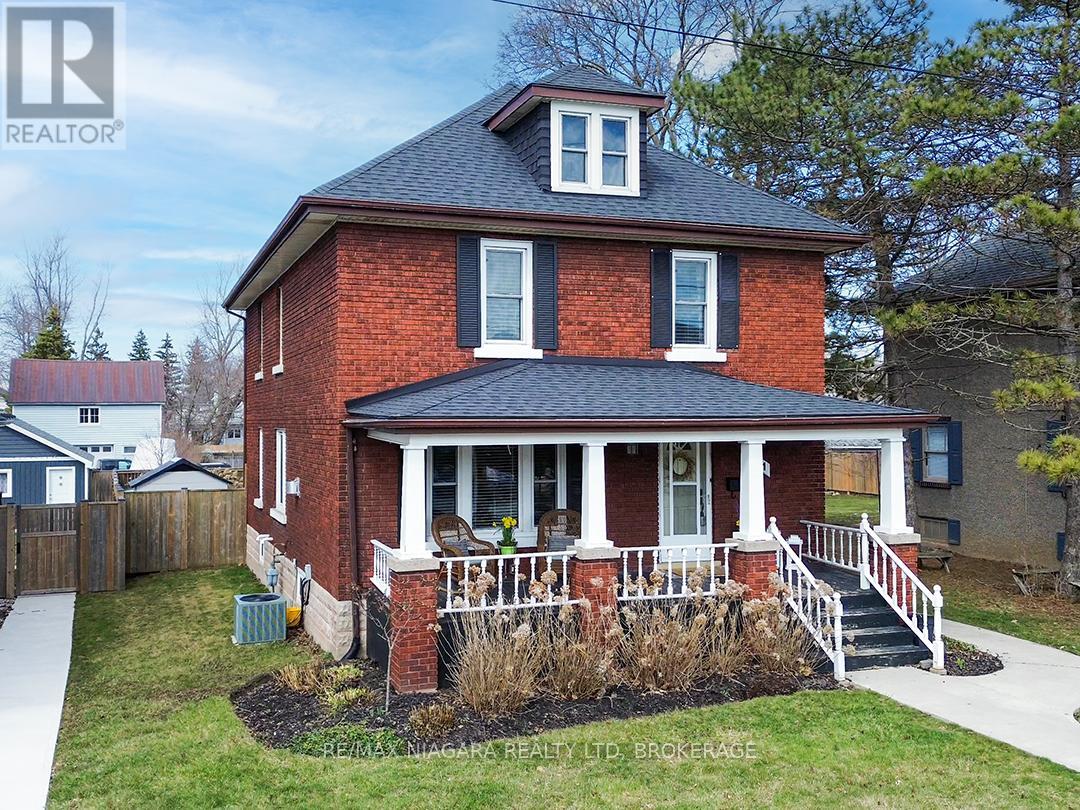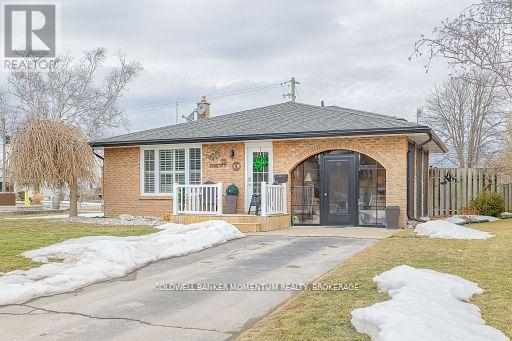Free account required
Unlock the full potential of your property search with a free account! Here's what you'll gain immediate access to:
- Exclusive Access to Every Listing
- Personalized Search Experience
- Favorite Properties at Your Fingertips
- Stay Ahead with Email Alerts
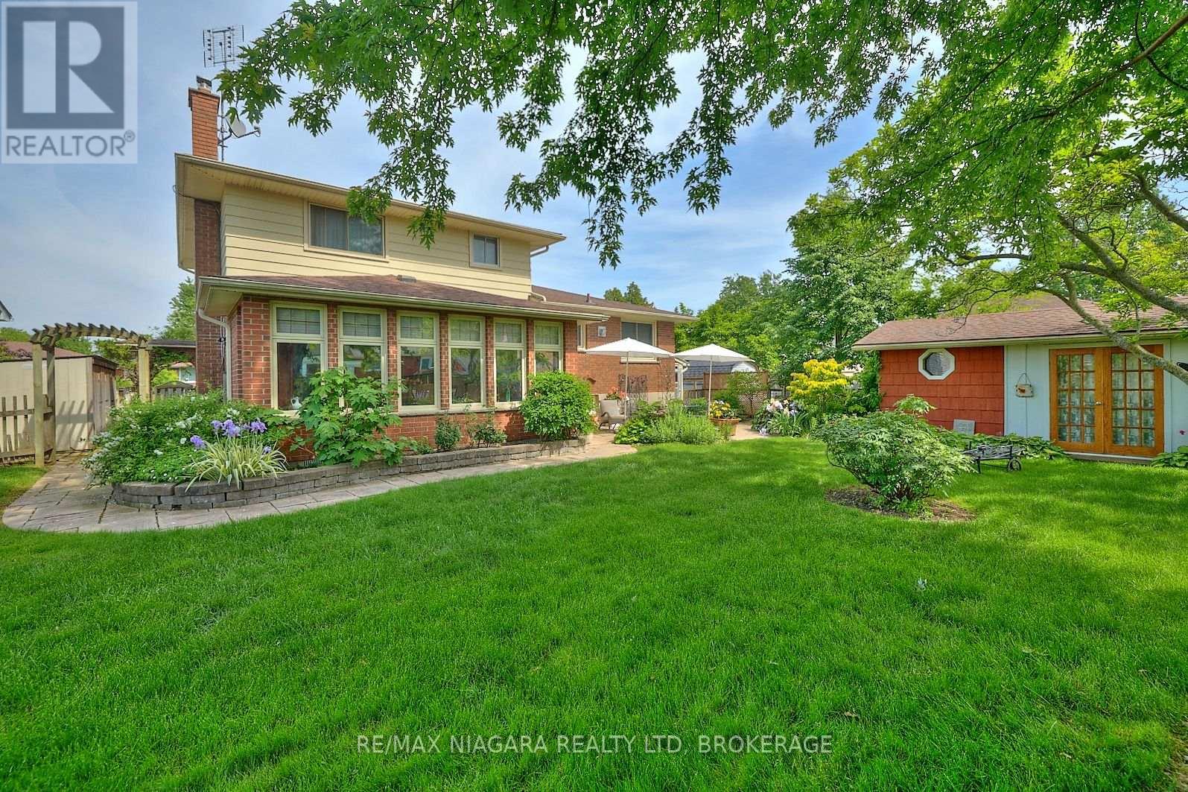

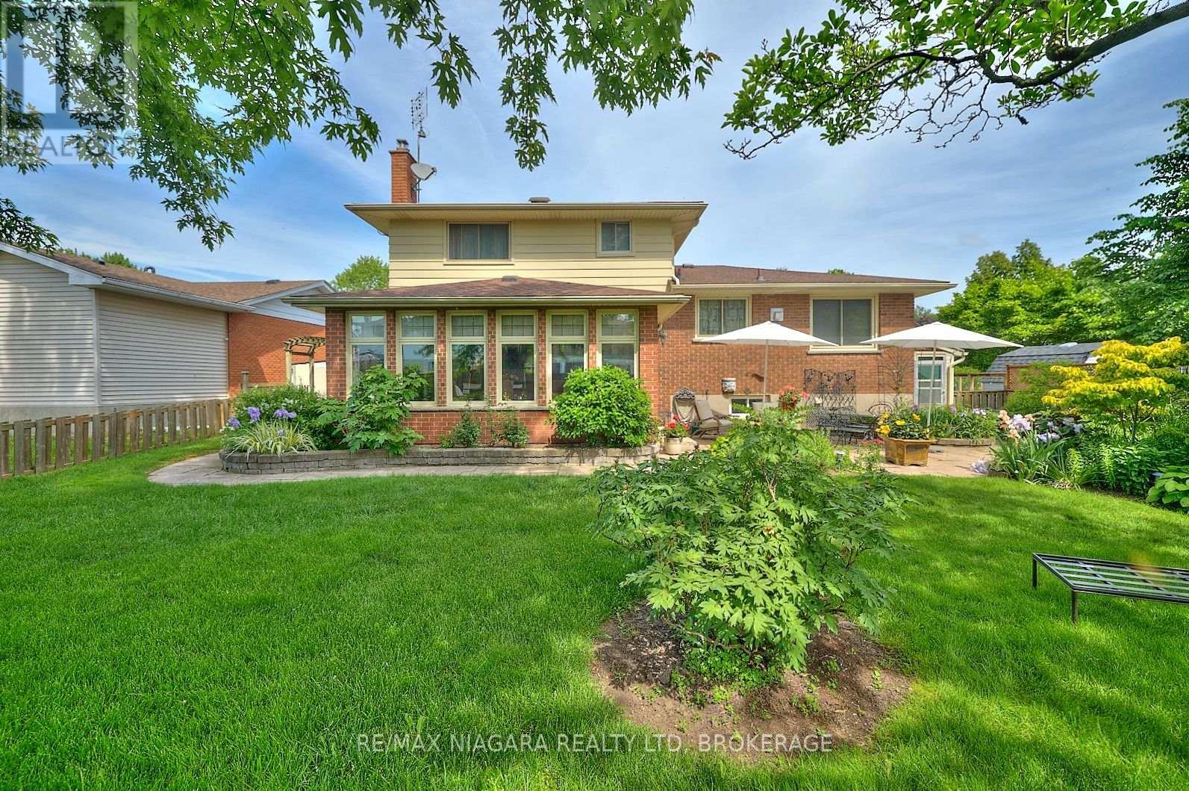
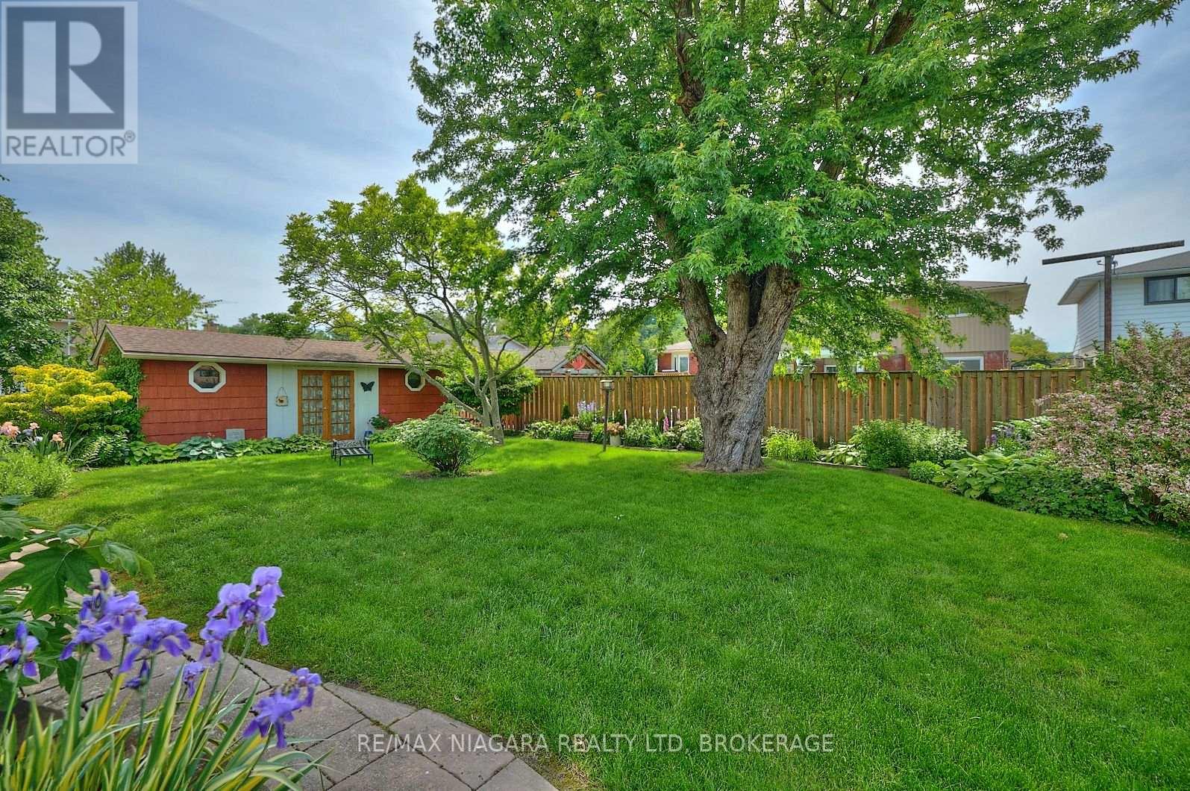
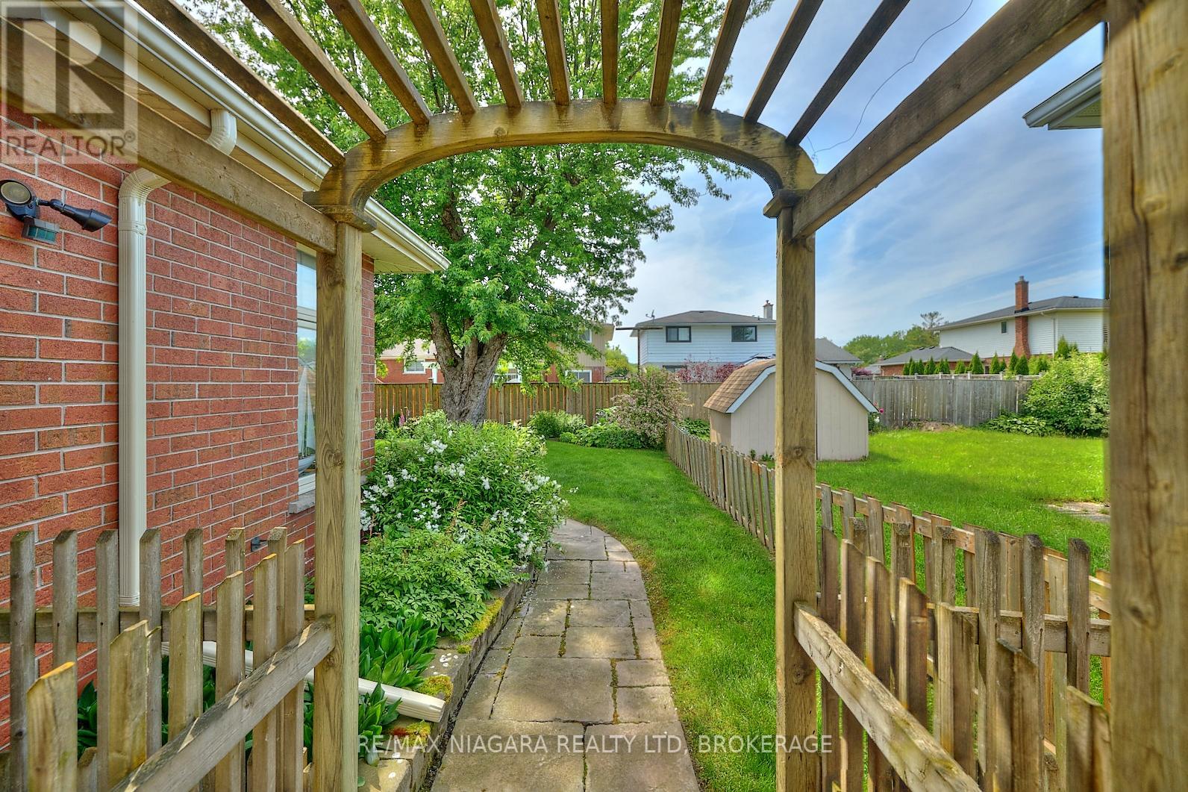
$775,000
24 GASPARE DRIVE
Port Colborne, Ontario, Ontario, L3K2V2
MLS® Number: X12016959
Property description
Solid family home with lovely landscaping in a great lakeside neighbourhood of Port Colborne with 3+1 bedrooms and 2 bathrooms. The interior features of the main floor include sun-filled, bright rooms with expansive windows, a living room fireplace, a beautiful sunroom that is currently used as a dining room, a kitchen with dinette and 2-seat breakfast bar plus a family room and a 2pc powder room. Upstairs are 3 bedrooms and a 4pc bathroom. The basement includes a recroom, bedroom #4 and a laundry room with sink and cabinets for storage and a counter for folding laundry. The outdoor oasis includes a garden bunkie, patio for relaxing or entertaining, enclosed gardener's workshop, storage sheds, mature trees, shrubs and flower gardens. The interlock driveway and garden paths add to the curb appeal of this 2000 square foot home. Located within a short walking distance to Lake Erie and only a 5-minute drive to Hwy#3 and Port Colborne's shops, restaurants and amenities.
Building information
Type
*****
Age
*****
Amenities
*****
Appliances
*****
Basement Development
*****
Basement Type
*****
Construction Style Attachment
*****
Cooling Type
*****
Exterior Finish
*****
Fireplace Present
*****
FireplaceTotal
*****
Foundation Type
*****
Half Bath Total
*****
Heating Fuel
*****
Heating Type
*****
Size Interior
*****
Stories Total
*****
Utility Water
*****
Land information
Fence Type
*****
Sewer
*****
Size Depth
*****
Size Frontage
*****
Size Irregular
*****
Size Total
*****
Rooms
Main level
Bathroom
*****
Foyer
*****
Family room
*****
Eating area
*****
Kitchen
*****
Dining room
*****
Living room
*****
Basement
Laundry room
*****
Bedroom 4
*****
Recreational, Games room
*****
Second level
Bedroom 2
*****
Bedroom
*****
Bathroom
*****
Bedroom 3
*****
Main level
Bathroom
*****
Foyer
*****
Family room
*****
Eating area
*****
Kitchen
*****
Dining room
*****
Living room
*****
Basement
Laundry room
*****
Bedroom 4
*****
Recreational, Games room
*****
Second level
Bedroom 2
*****
Bedroom
*****
Bathroom
*****
Bedroom 3
*****
Courtesy of RE/MAX NIAGARA REALTY LTD, BROKERAGE
Book a Showing for this property
Please note that filling out this form you'll be registered and your phone number without the +1 part will be used as a password.
