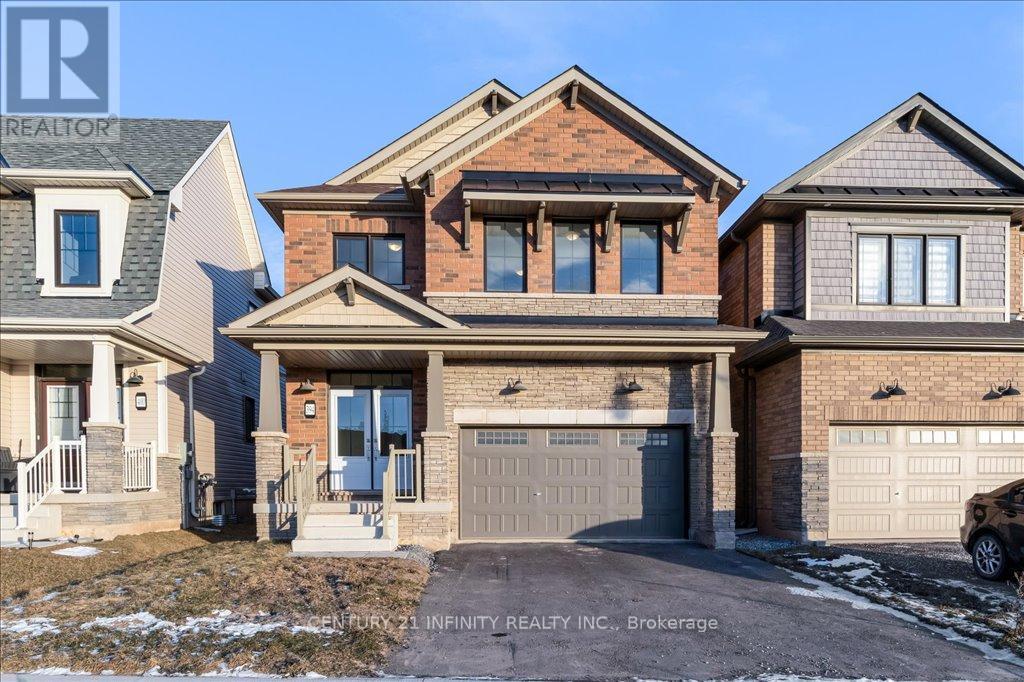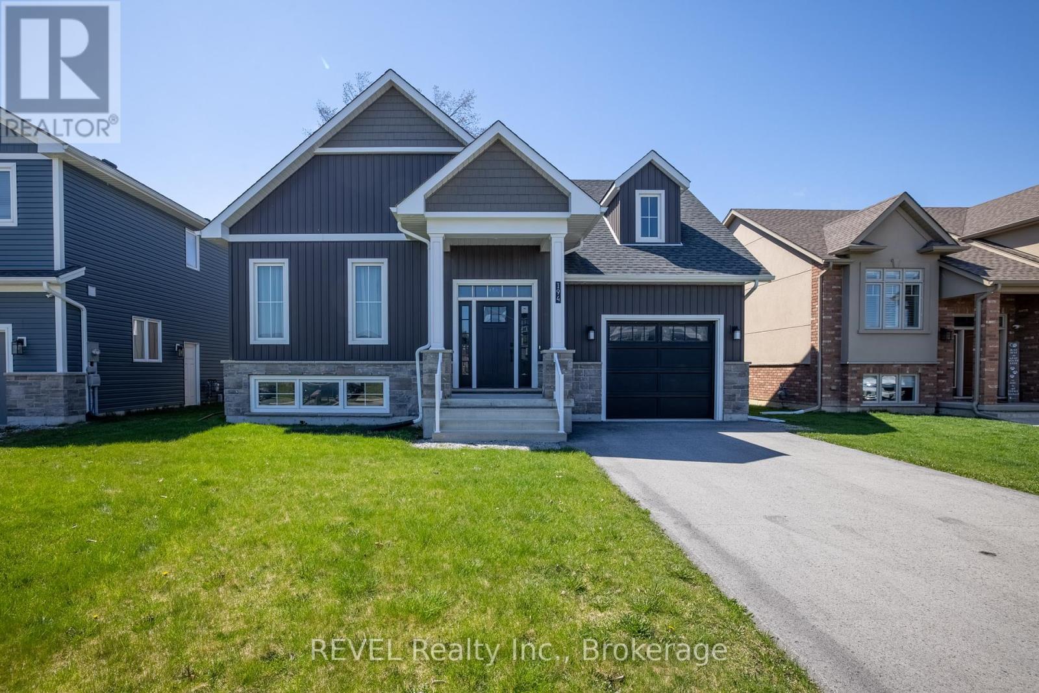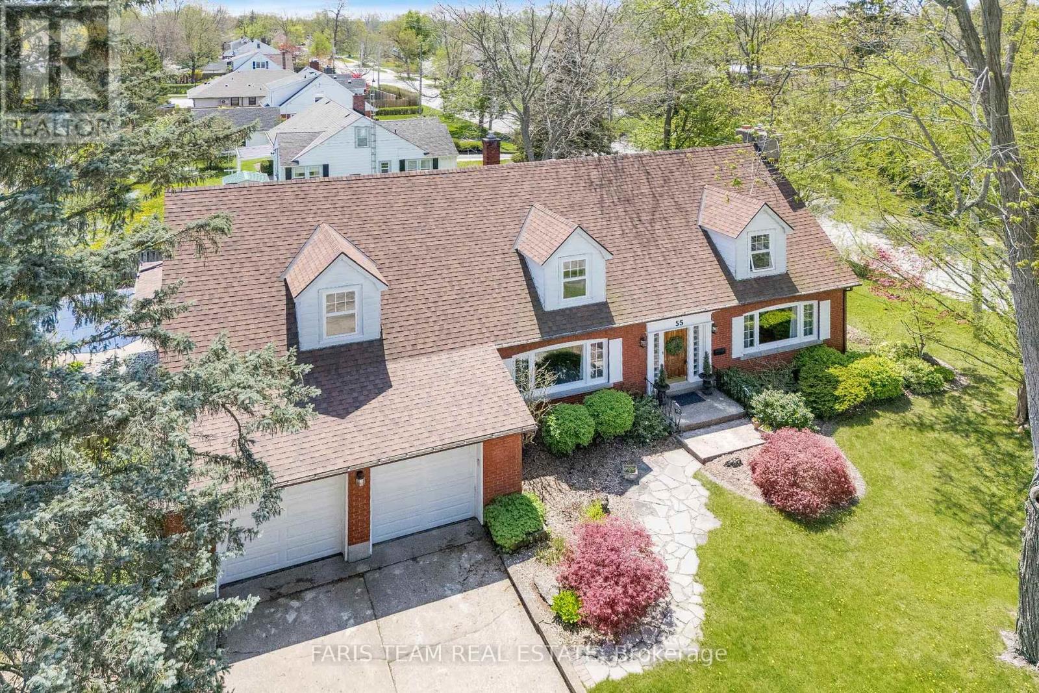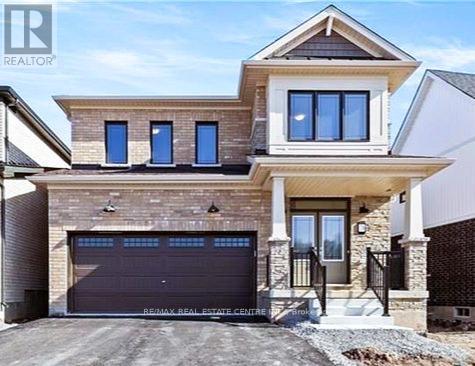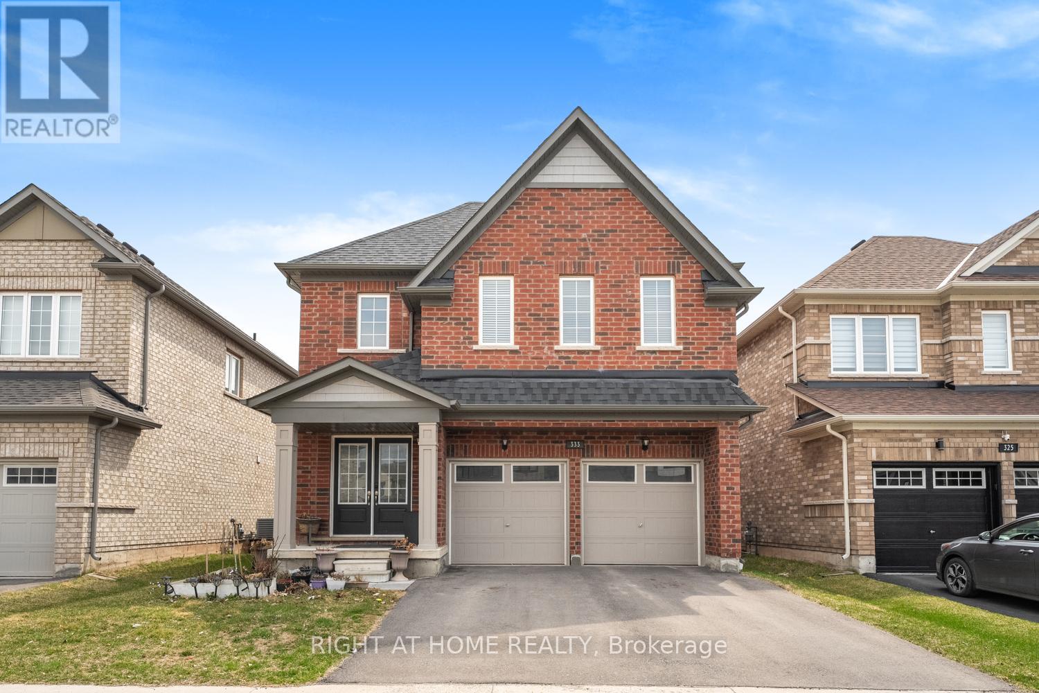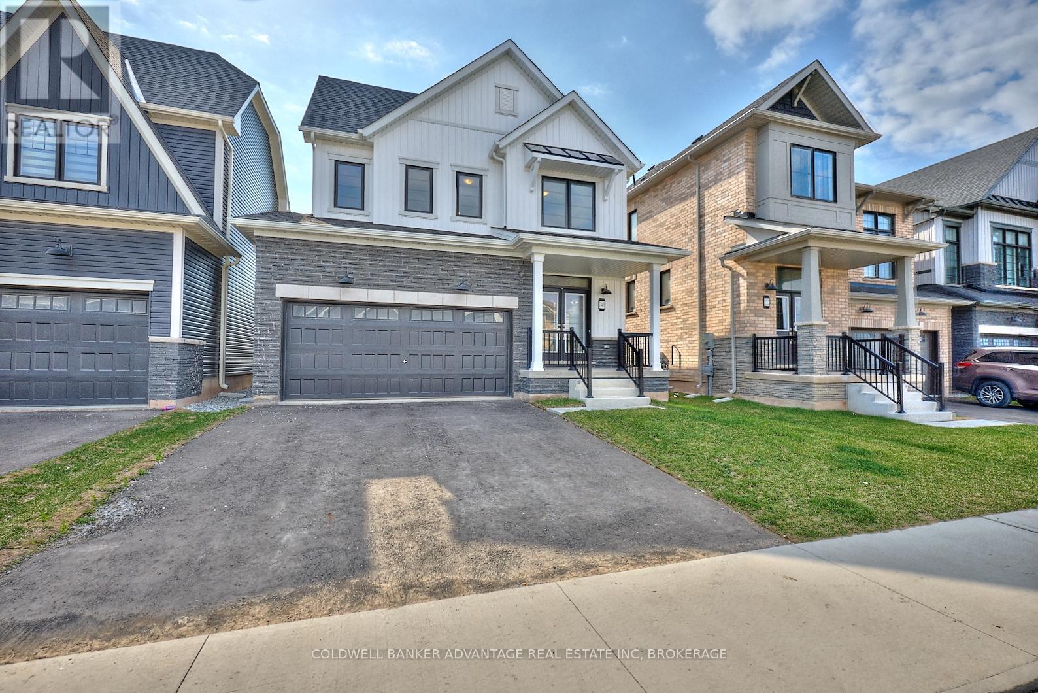Free account required
Unlock the full potential of your property search with a free account! Here's what you'll gain immediate access to:
- Exclusive Access to Every Listing
- Personalized Search Experience
- Favorite Properties at Your Fingertips
- Stay Ahead with Email Alerts
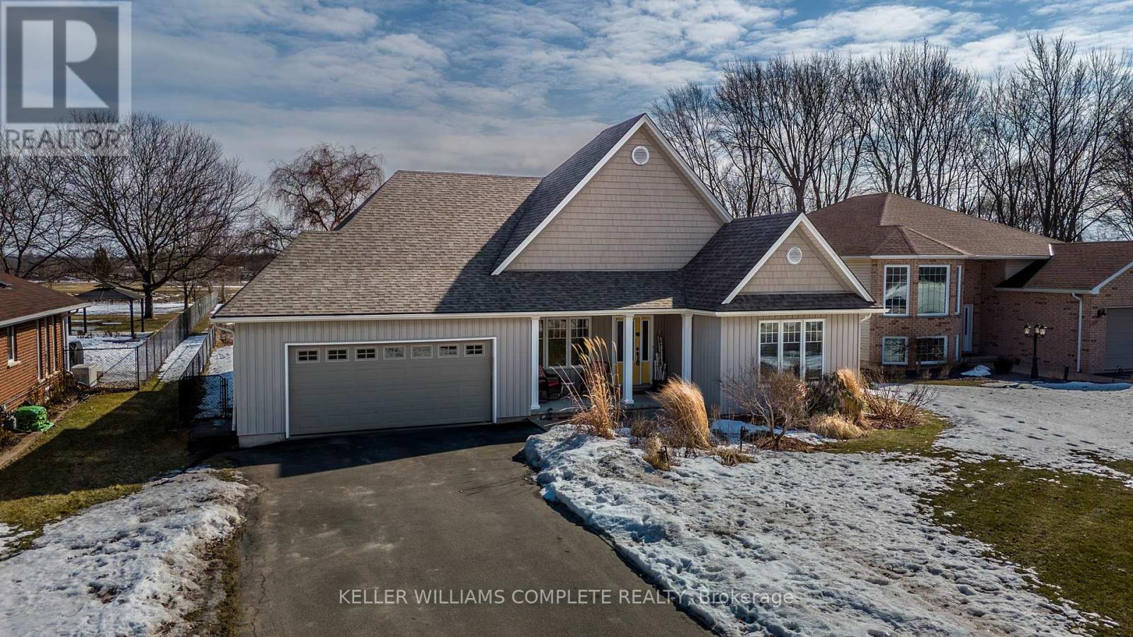
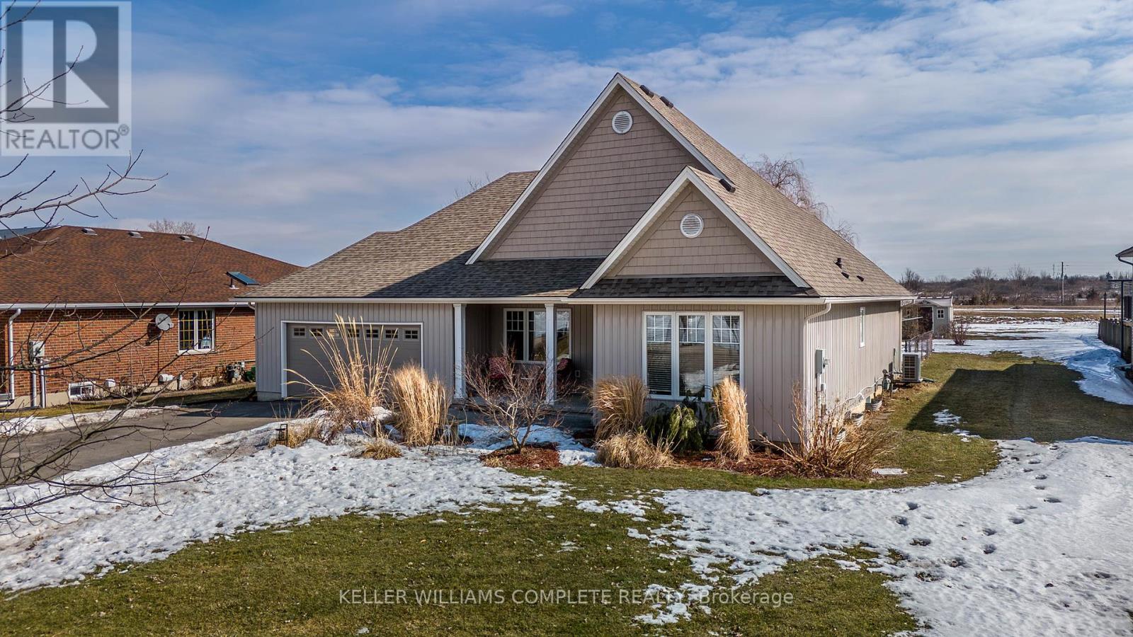
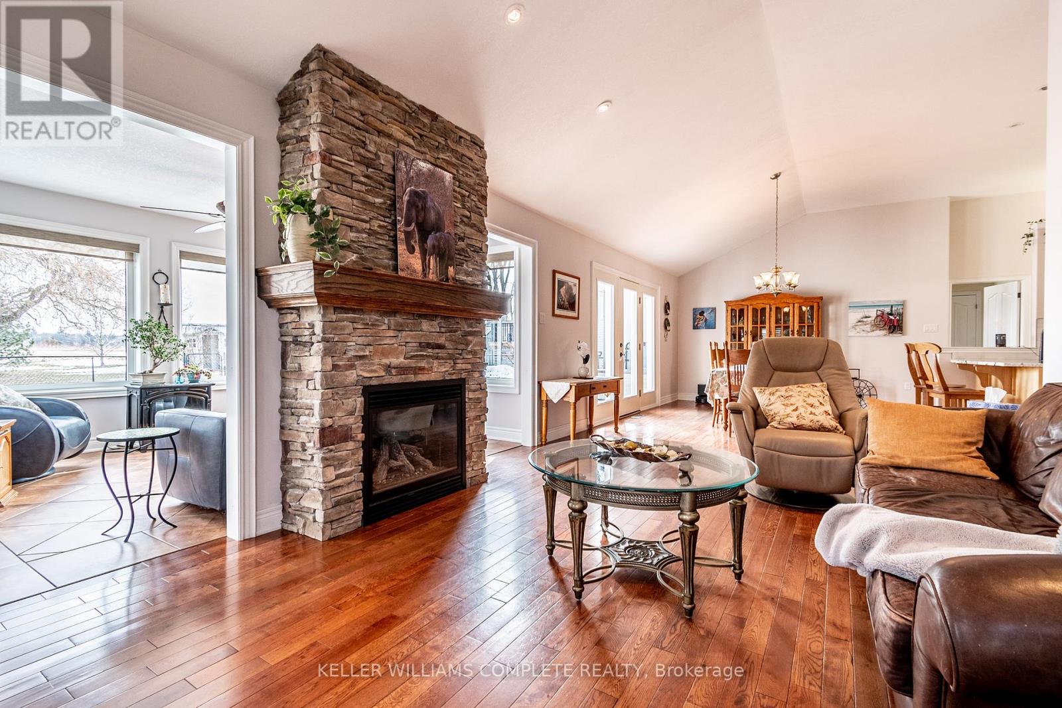
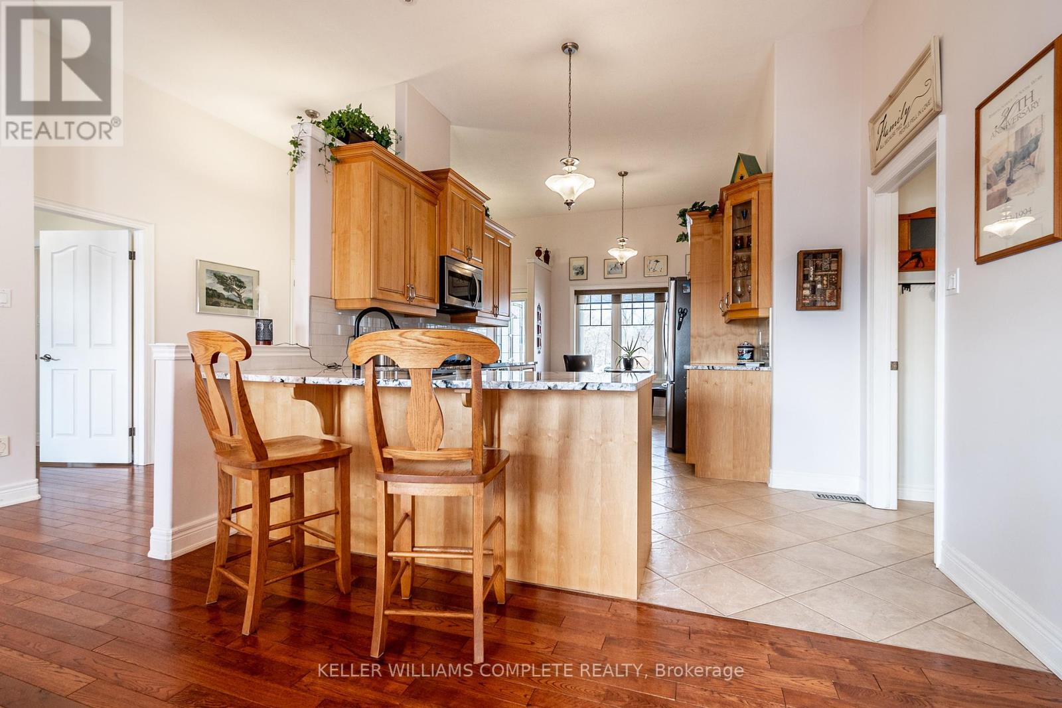
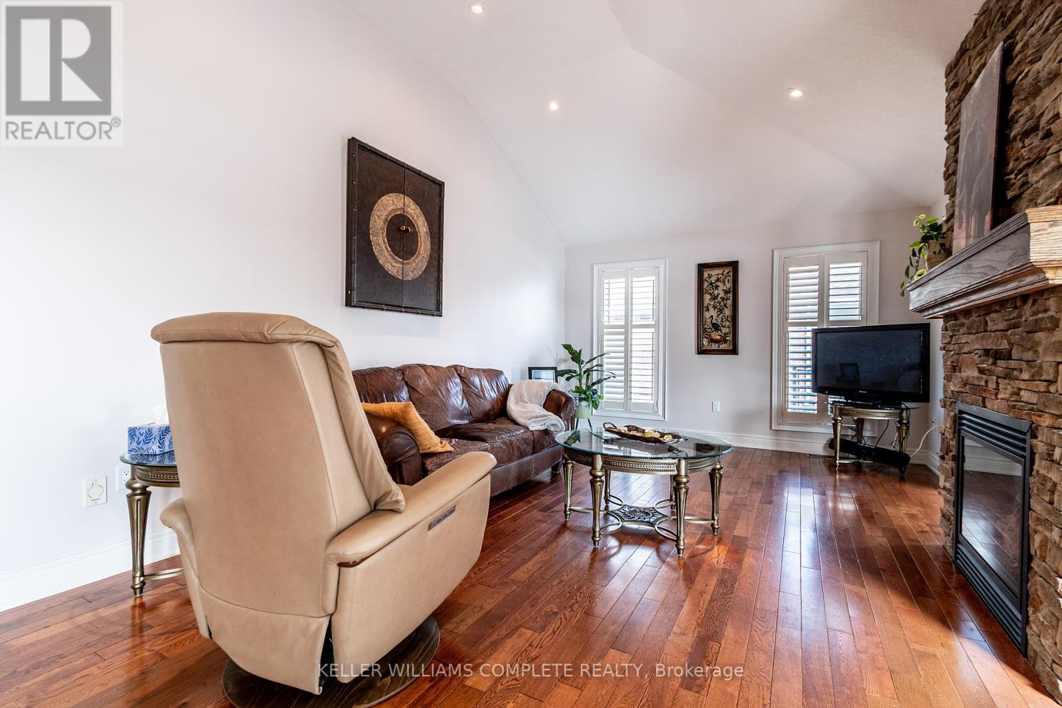
$899,000
394 KINGSWAY STREET
Welland, Ontario, Ontario, L3B6A8
MLS® Number: X12012244
Property description
First-Time Offering! Impeccably Maintained Custom Bungalow on a Spacious Lot. This beautifully maintained, custom-designed bungalow is located on a generous 75.80 ft by 326.00 ft lot and boasts over 3,600 square feet of luxurious living space. Featuring elegant hardwood and ceramic flooring, California shutters, and custom-built blinds throughout, this home offers a bright, open-concept layout with cathedral ceilings that create an inviting, expansive atmosphere. Nestled between the Welland Ship Canal and the Welland Recreational Canal, this property provides stunning views of cruise ships and lake freighters as they glide past your private rear yard oasis, truly a sight to behold. The gourmet kitchen is a chef's dream, with granite countertops, a gas stove, and ample cabinetry for all your culinary needs. The adjacent dining area offers sweeping views of the oversized backyard and access to a large deck, perfect for entertaining family and friends. The cozy family room features a gas fireplace that naturally flows into a private sunroom, offering additional access to the deck. The main floor also features two bedrooms, including an oversized primary suite with a spacious ensuite and walk-in closet. The second bedroom is conveniently located near the four-piece bathroom. For added convenience, there is a main-floor laundry room with direct access to the large double-car garage, which includes a separate side door. The fully finished lower level offers a large family and games room, three additional bedrooms, a three-piece bathroom, and a large cold room. Perfect setup for accommodating guests or in-laws. Recent updates include a re-shingled roof (2019), furnace (2020), sump pump with backup (2020), gas hot water tank (2025), and upgraded breaker electrical service. This home is ready for your personal tour and offers flexible closing options. Don't miss out on this exceptional opportunity!
Building information
Type
*****
Age
*****
Amenities
*****
Appliances
*****
Architectural Style
*****
Basement Development
*****
Basement Type
*****
Construction Style Attachment
*****
Cooling Type
*****
Fireplace Present
*****
Foundation Type
*****
Heating Fuel
*****
Heating Type
*****
Size Interior
*****
Stories Total
*****
Land information
Access Type
*****
Landscape Features
*****
Sewer
*****
Size Depth
*****
Size Frontage
*****
Size Irregular
*****
Size Total
*****
Rooms
Main level
Bedroom 2
*****
Bathroom
*****
Primary Bedroom
*****
Dining room
*****
Sunroom
*****
Family room
*****
Kitchen
*****
Lower level
Bedroom 3
*****
Media
*****
Family room
*****
Bedroom 4
*****
Office
*****
Main level
Bedroom 2
*****
Bathroom
*****
Primary Bedroom
*****
Dining room
*****
Sunroom
*****
Family room
*****
Kitchen
*****
Lower level
Bedroom 3
*****
Media
*****
Family room
*****
Bedroom 4
*****
Office
*****
Main level
Bedroom 2
*****
Bathroom
*****
Primary Bedroom
*****
Dining room
*****
Sunroom
*****
Family room
*****
Kitchen
*****
Lower level
Bedroom 3
*****
Media
*****
Family room
*****
Bedroom 4
*****
Office
*****
Main level
Bedroom 2
*****
Bathroom
*****
Primary Bedroom
*****
Dining room
*****
Sunroom
*****
Family room
*****
Kitchen
*****
Lower level
Bedroom 3
*****
Media
*****
Family room
*****
Bedroom 4
*****
Office
*****
Courtesy of KELLER WILLIAMS COMPLETE REALTY
Book a Showing for this property
Please note that filling out this form you'll be registered and your phone number without the +1 part will be used as a password.
