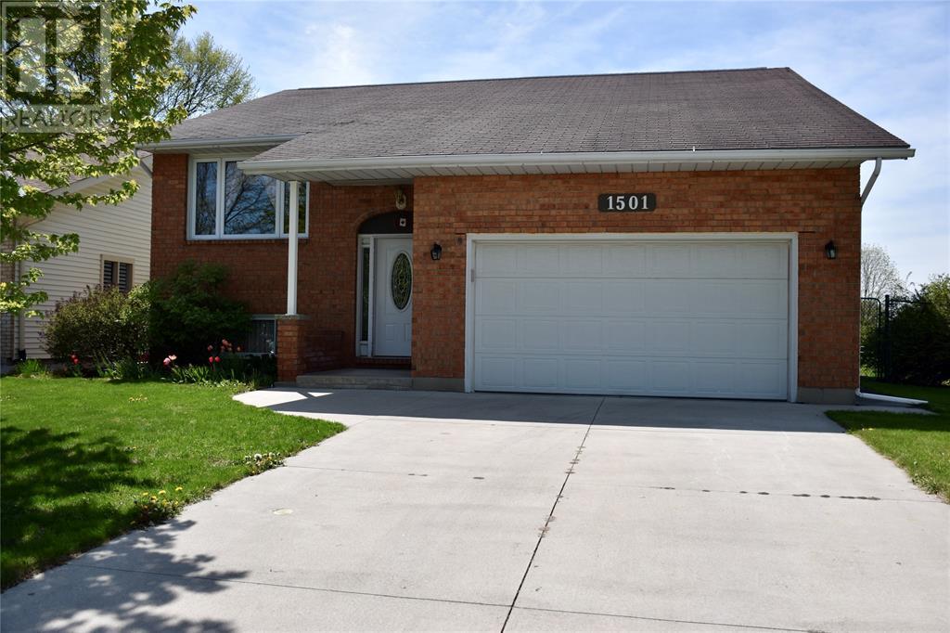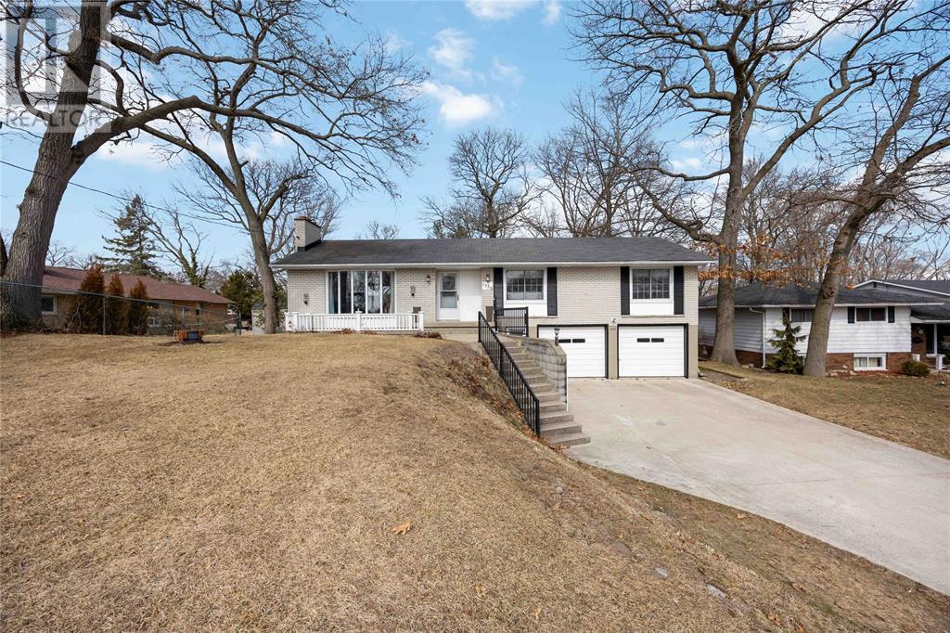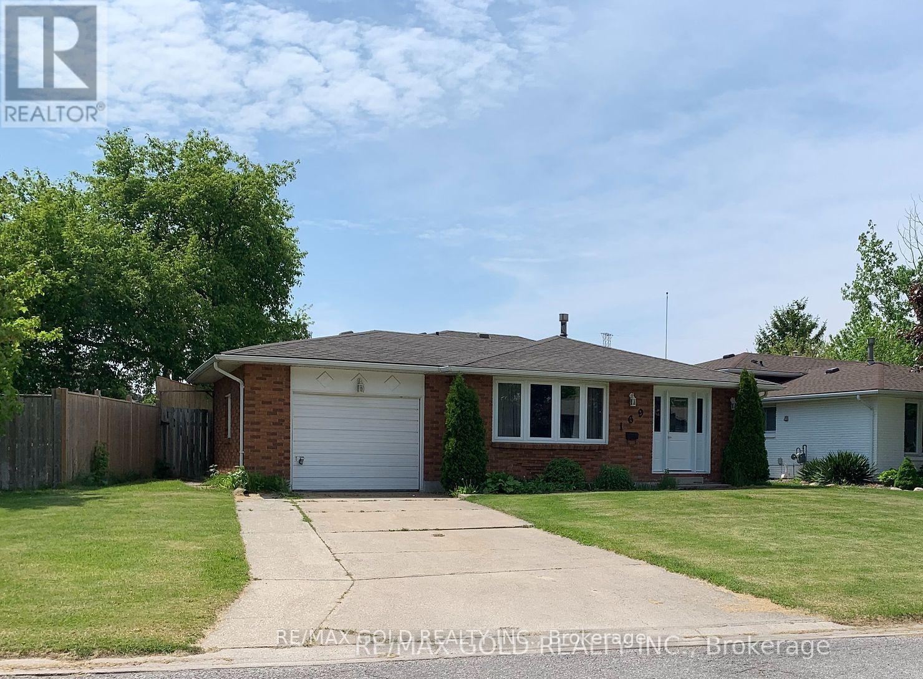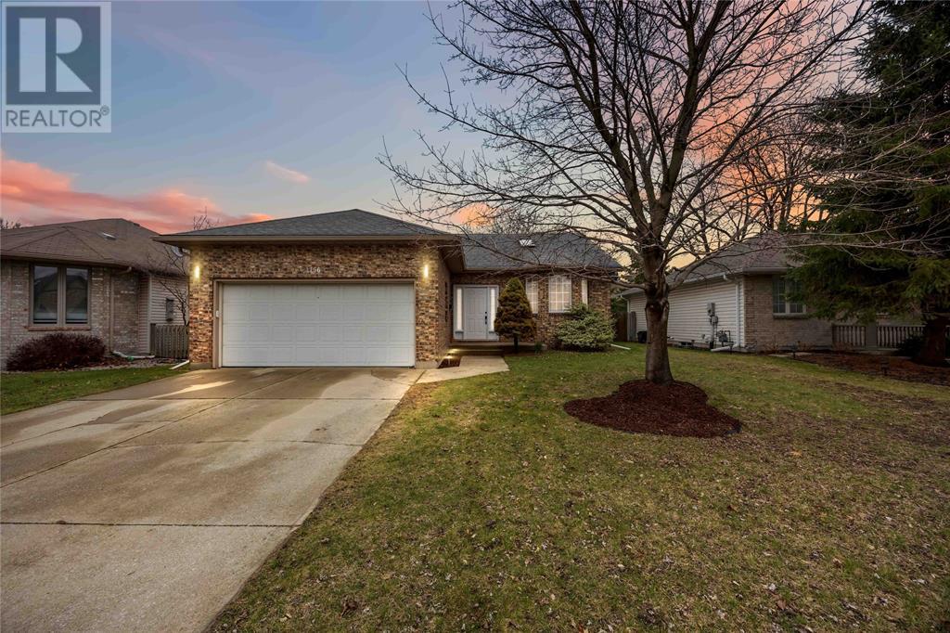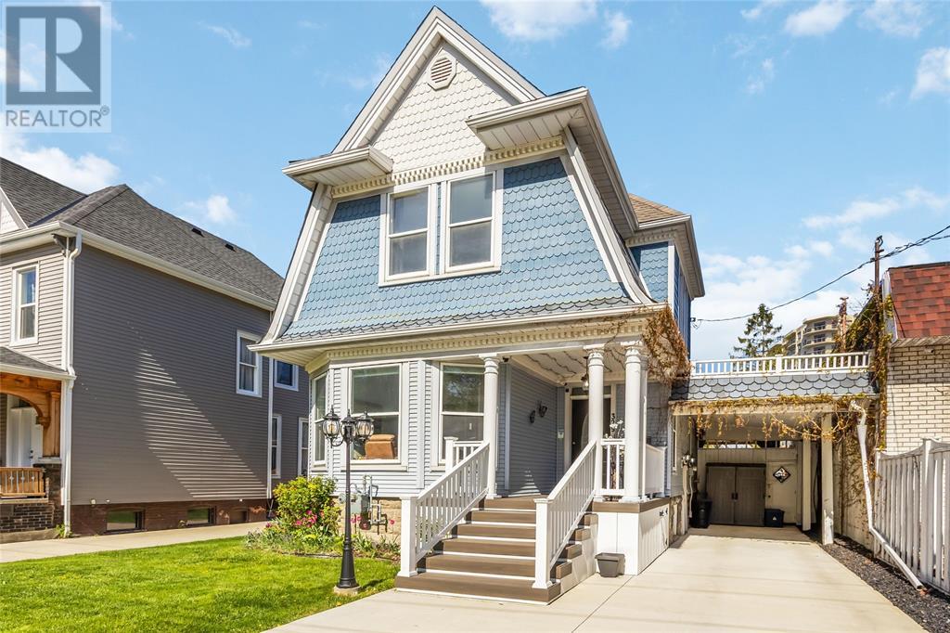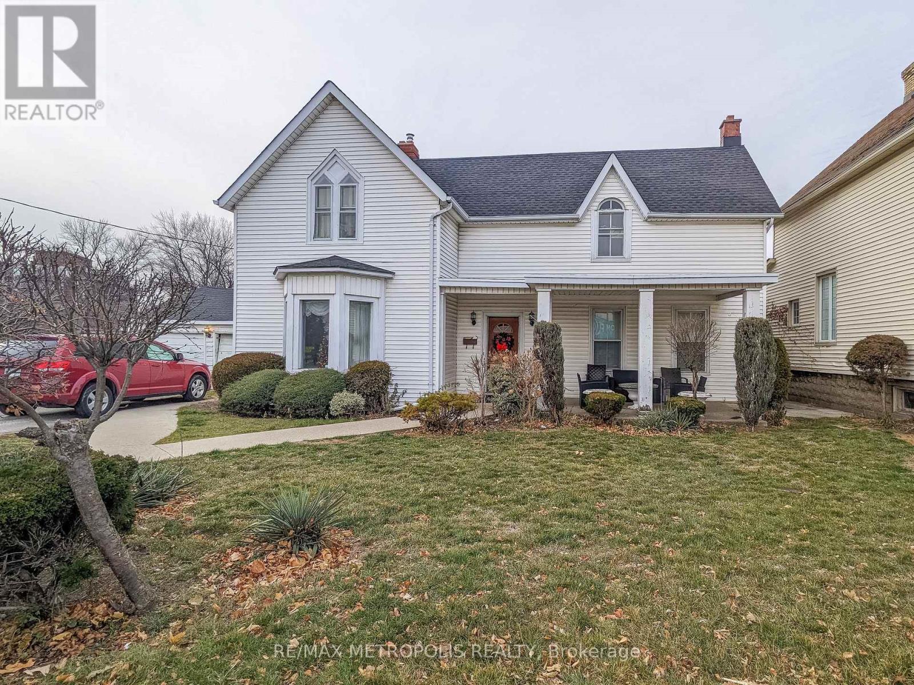Free account required
Unlock the full potential of your property search with a free account! Here's what you'll gain immediate access to:
- Exclusive Access to Every Listing
- Personalized Search Experience
- Favorite Properties at Your Fingertips
- Stay Ahead with Email Alerts


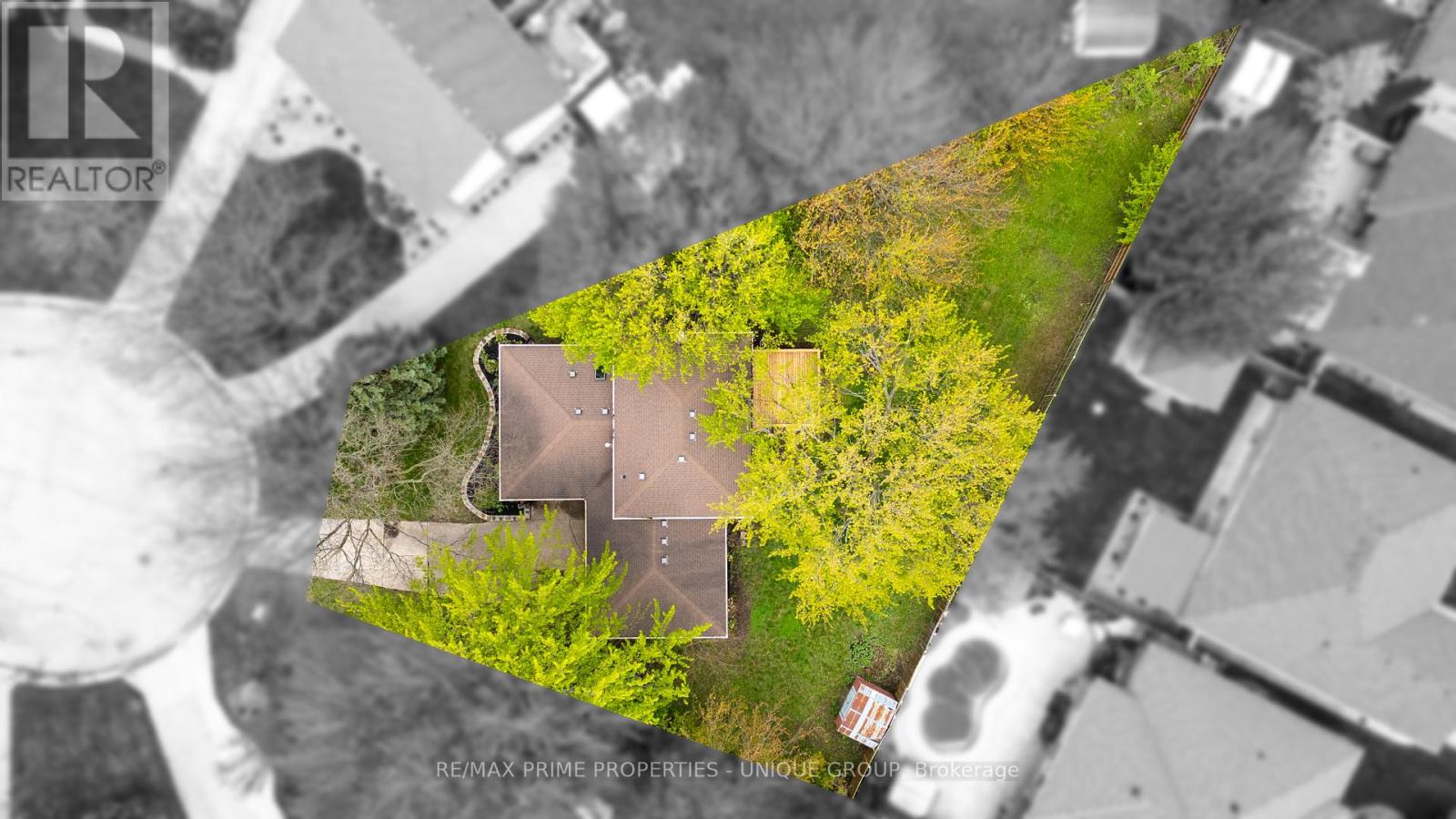

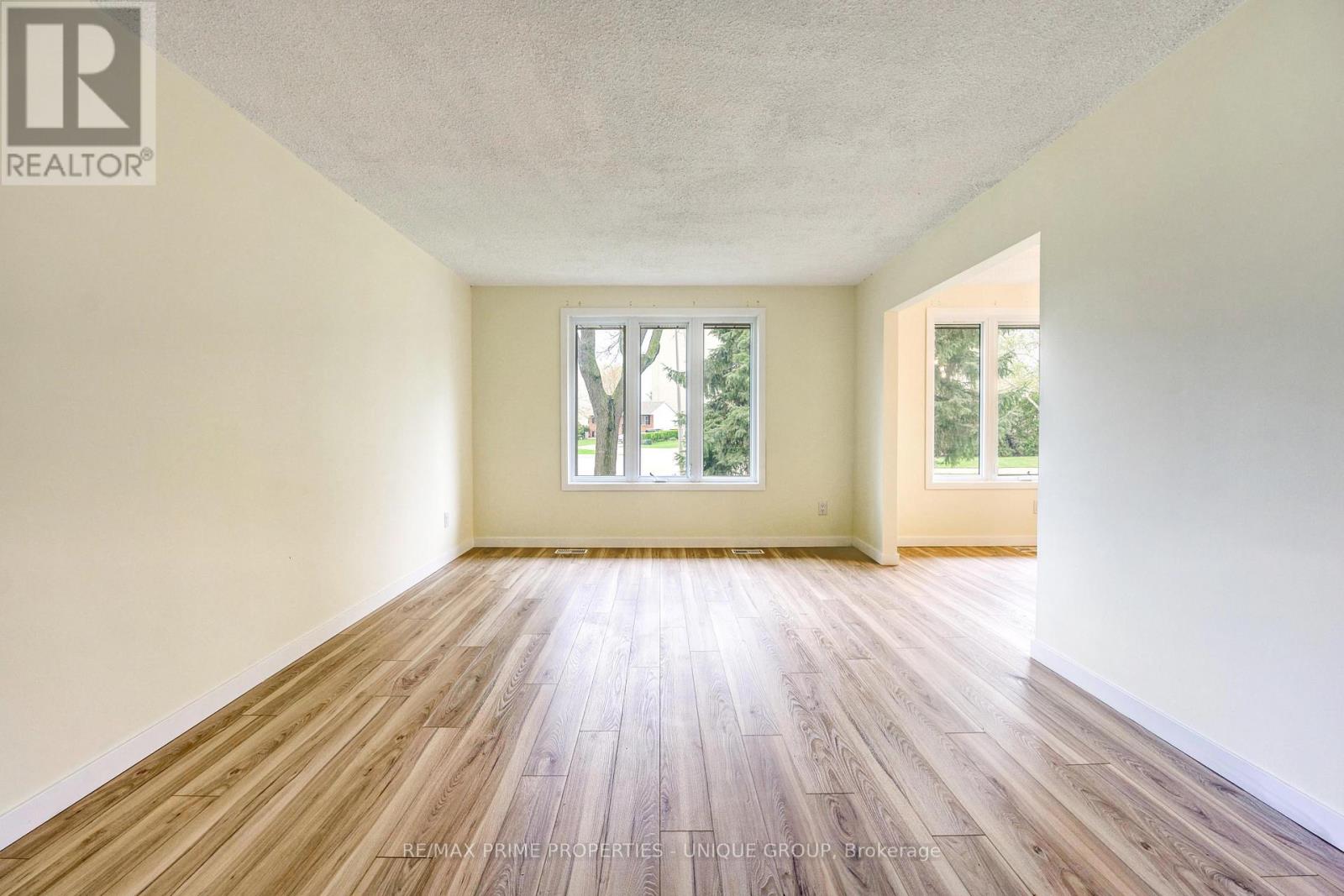
$599,900
38 COPPERFIELD COURT
Sarnia, Ontario, Ontario, N7S5K8
MLS® Number: X12132641
Property description
WELCOME TO 38 COPPERFIELD CRT. SARNIA! IMPRESSIVE, BRICK HOME ON QUIET DEAD END STREET. 4 SPACIOUS BEDROOMS, 2 FULL BATHS, FRESHLY UPDATED MAIN FLOOR FEATURING NEW KITCHEN INCLUDING APPLIANCES, NEW FLOORING AND PAINT THROUGHOUT. FAMILY ROOM SHOWCASES NEW CARPET AND MODERN GAS FIREPLACE INSERT.BASEMENT OFFERS ABUNDANT STORAGE AND IS A BLANK CANVAS AWAITING YOUR PERSONAL TOUCH. RECENTLY UPGRADED WITH NEW FURNACE, HOT WATER TANK, AND HYDRO PANEL FOR PEACE OF MIND.ENJOY THE CONVENIENCE OF A DOUBLE ATTACHED GARAGE AND NEW SUNDECK, FULLY FENCED BACKYARD - PERFECT FOR CHILDREN AND PETS TO PLAY SAFELY.PRIME LOCATION CLOSE TO SHOPPING, CLEARWATER ARENA, YMCA, AND LAMBTON COLLEGE. DON'T MISS THIS OPPORTUNITY TO OWN A BEAUTIFULLY UPDATED FAMILY HOME IN A DESIRABLE NEIGHBORHOOD!
Building information
Type
*****
Age
*****
Amenities
*****
Appliances
*****
Basement Development
*****
Basement Type
*****
Construction Style Attachment
*****
Construction Style Split Level
*****
Cooling Type
*****
Exterior Finish
*****
Fireplace Present
*****
FireplaceTotal
*****
Foundation Type
*****
Heating Fuel
*****
Heating Type
*****
Size Interior
*****
Utility Water
*****
Land information
Fence Type
*****
Sewer
*****
Size Depth
*****
Size Frontage
*****
Size Irregular
*****
Size Total
*****
Rooms
Main level
Living room
*****
Dining room
*****
Kitchen
*****
Lower level
Bathroom
*****
Bedroom
*****
Family room
*****
Basement
Other
*****
Utility room
*****
Recreational, Games room
*****
Second level
Bathroom
*****
Bedroom
*****
Bedroom
*****
Primary Bedroom
*****
Main level
Living room
*****
Dining room
*****
Kitchen
*****
Lower level
Bathroom
*****
Bedroom
*****
Family room
*****
Basement
Other
*****
Utility room
*****
Recreational, Games room
*****
Second level
Bathroom
*****
Bedroom
*****
Bedroom
*****
Primary Bedroom
*****
Courtesy of RE/MAX PRIME PROPERTIES - UNIQUE GROUP
Book a Showing for this property
Please note that filling out this form you'll be registered and your phone number without the +1 part will be used as a password.
