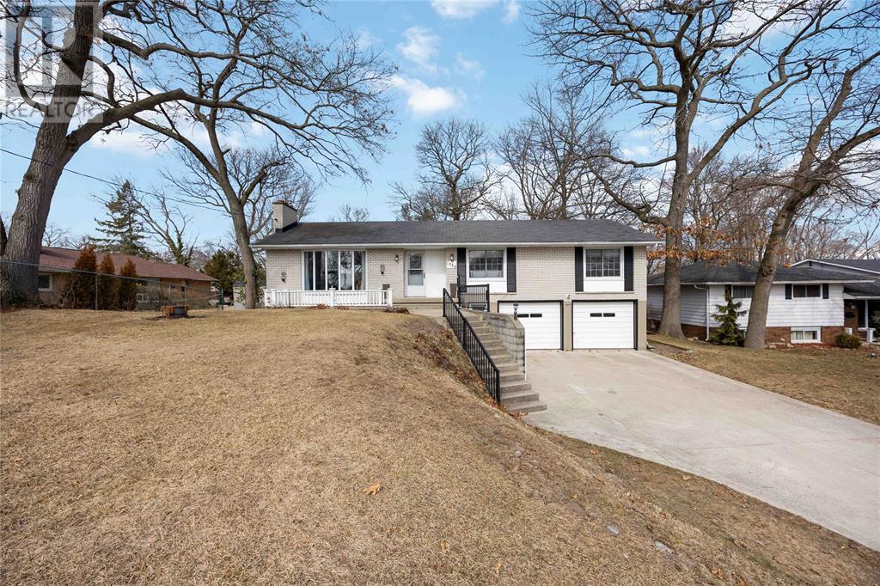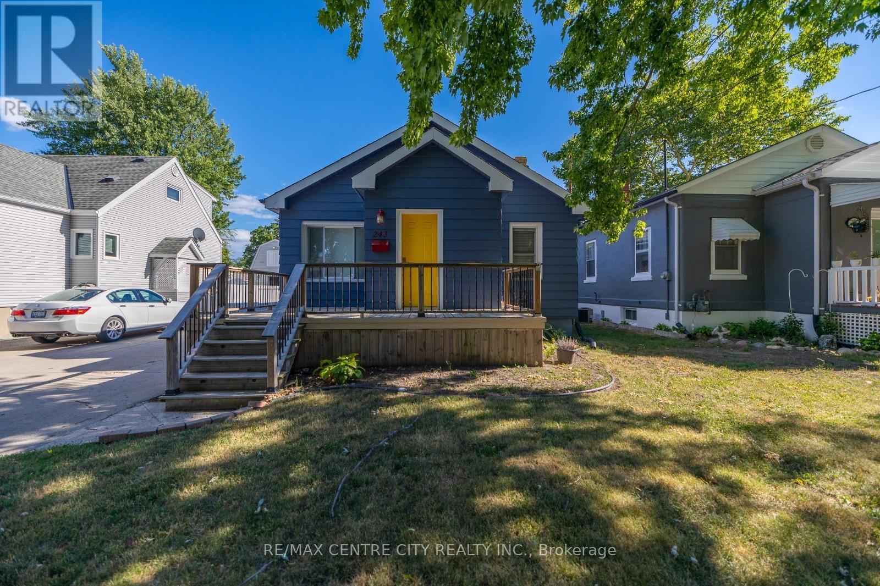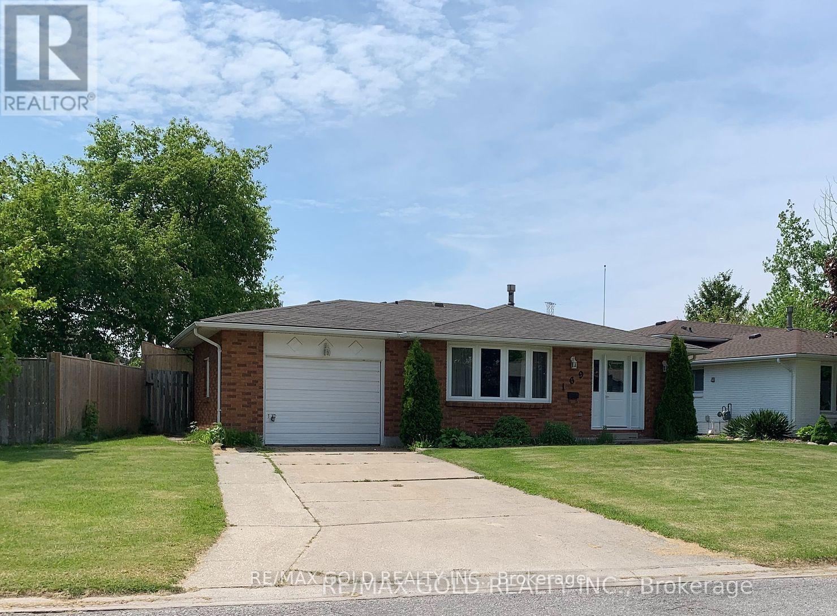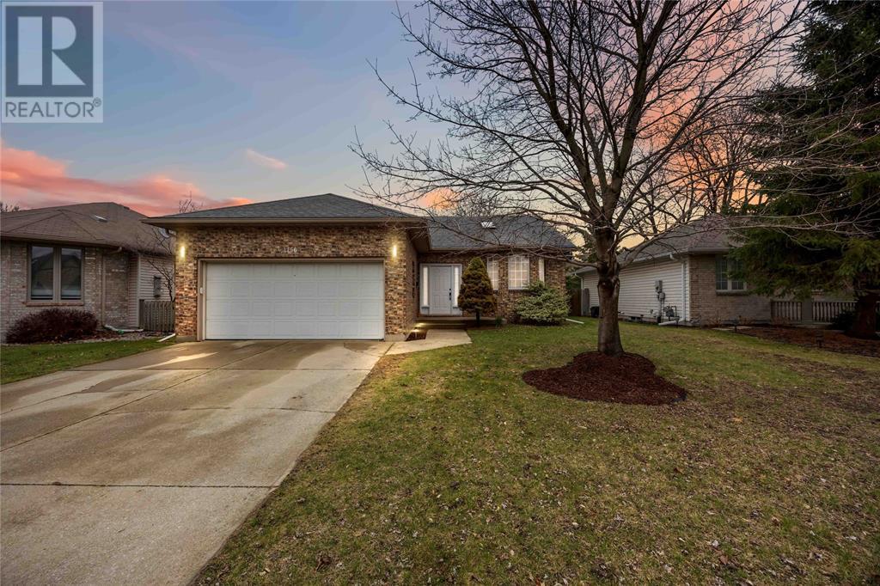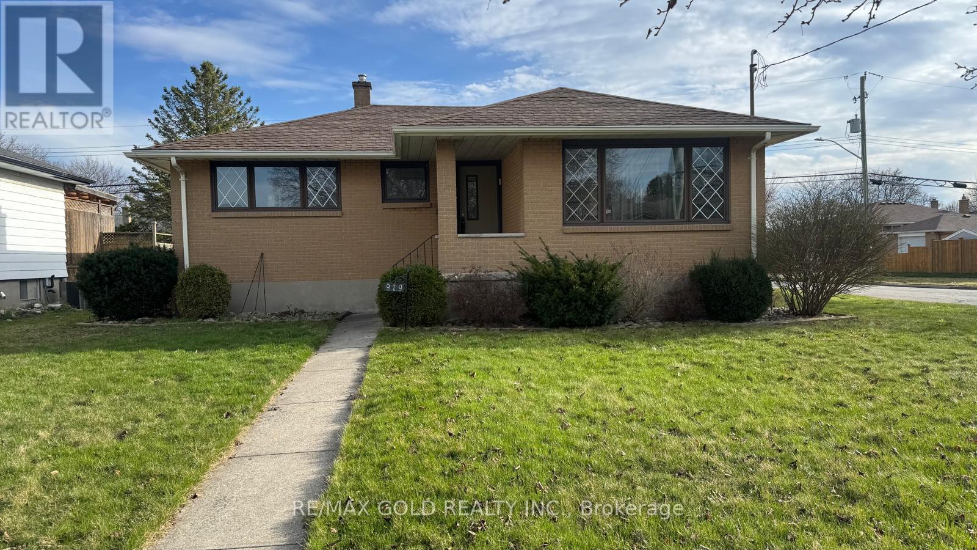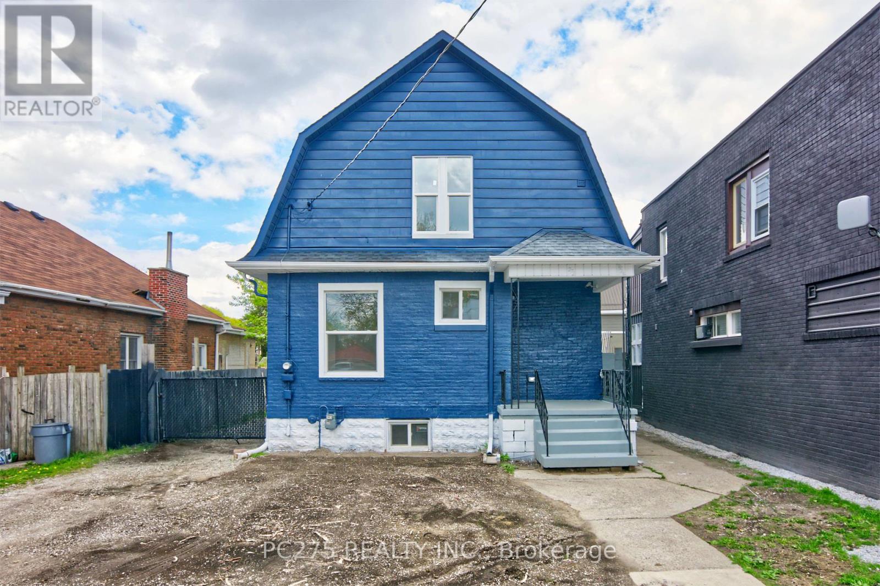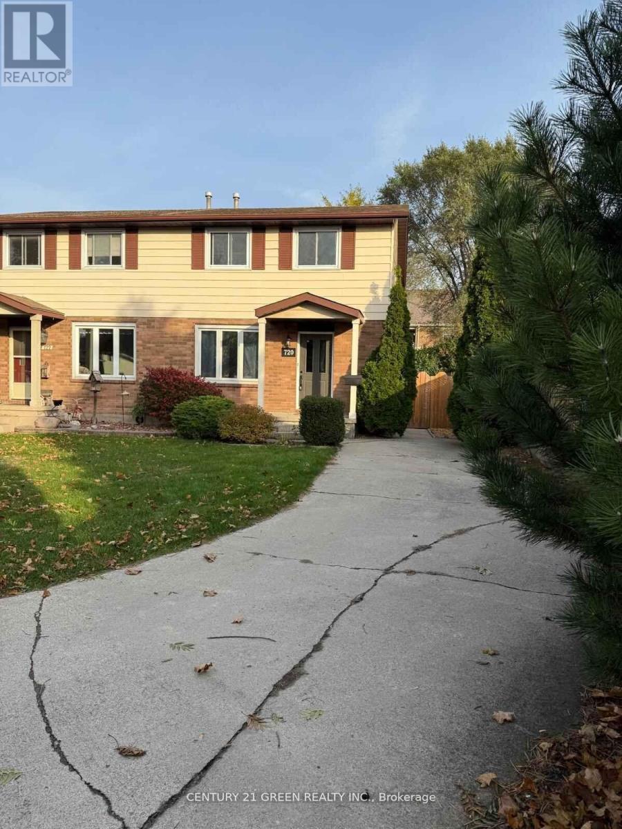Free account required
Unlock the full potential of your property search with a free account! Here's what you'll gain immediate access to:
- Exclusive Access to Every Listing
- Personalized Search Experience
- Favorite Properties at Your Fingertips
- Stay Ahead with Email Alerts
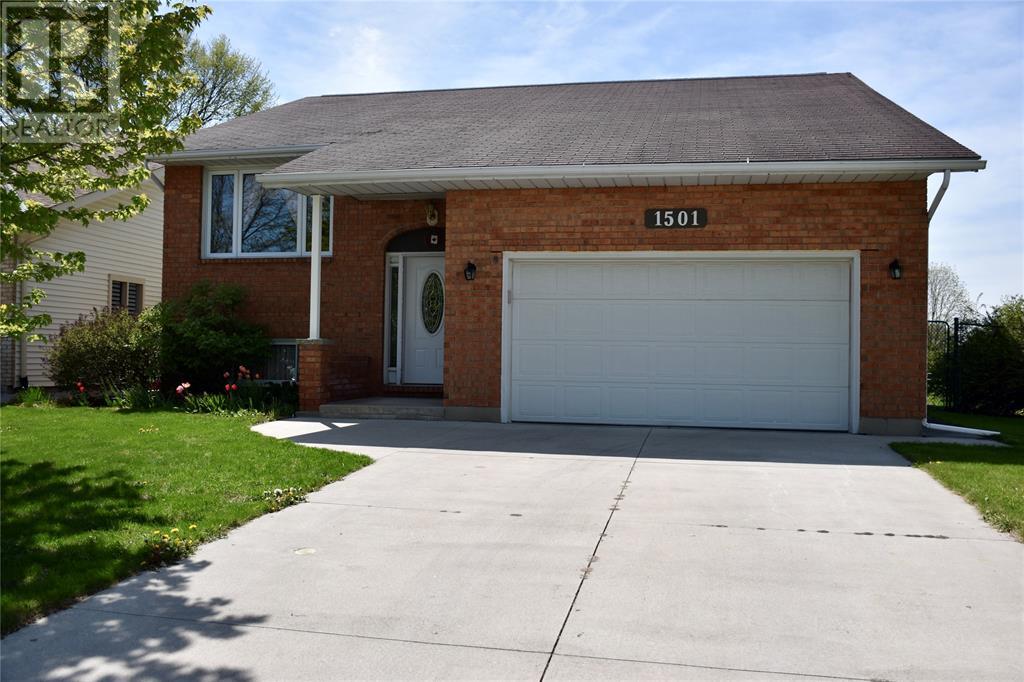
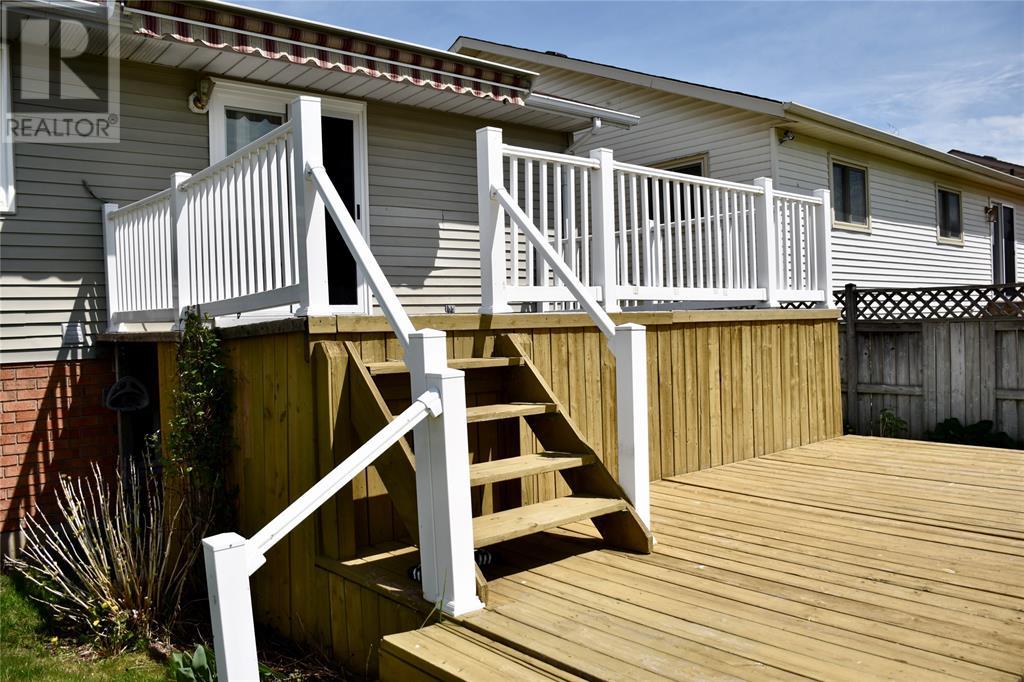
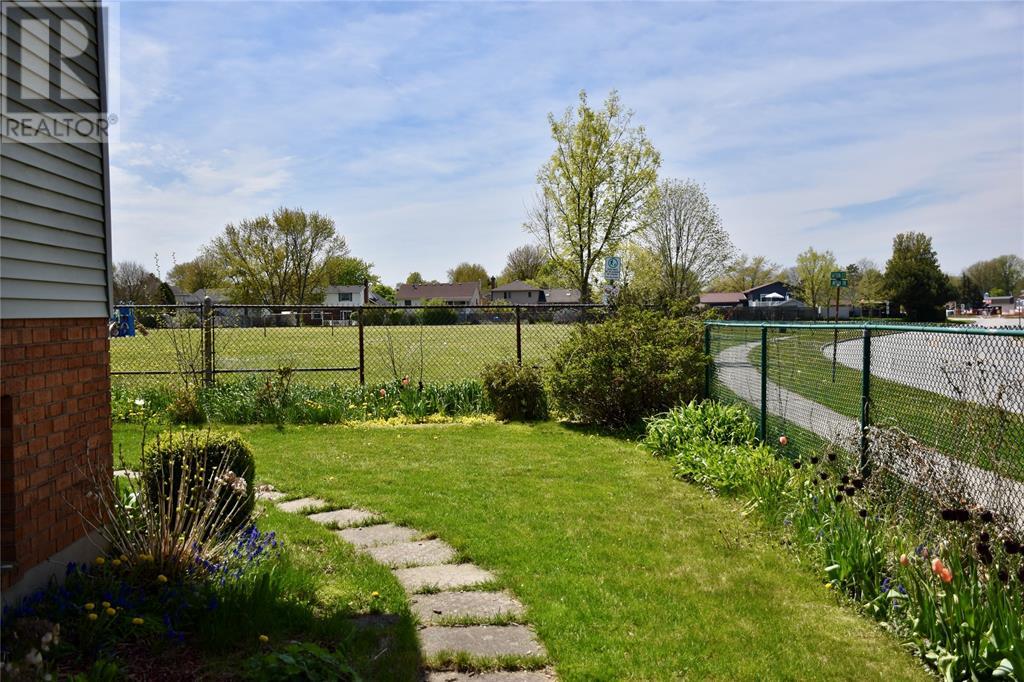
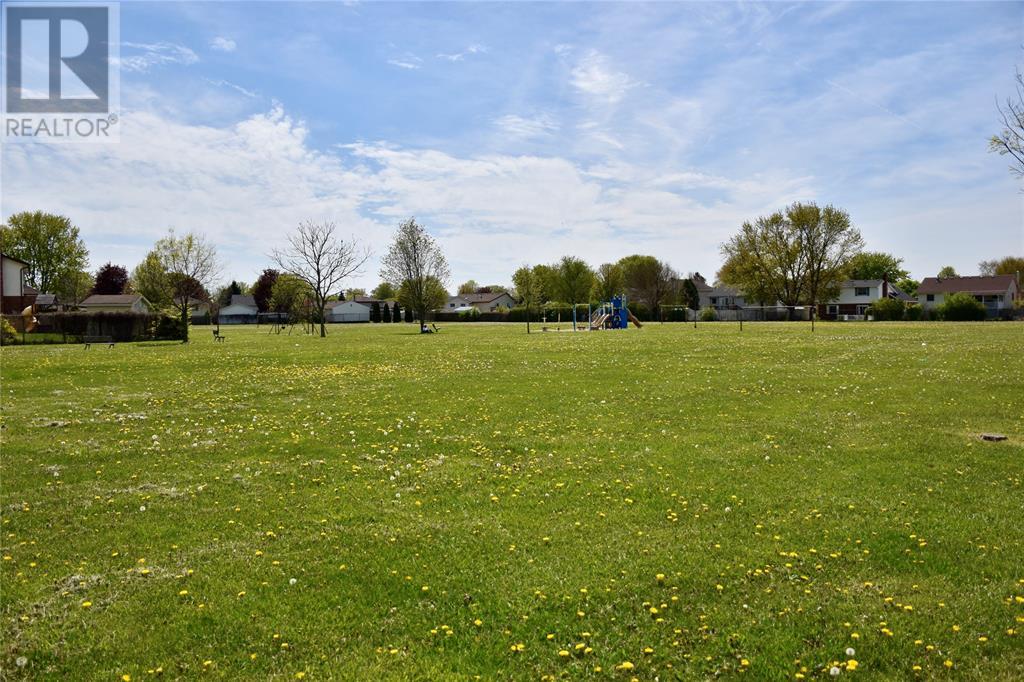
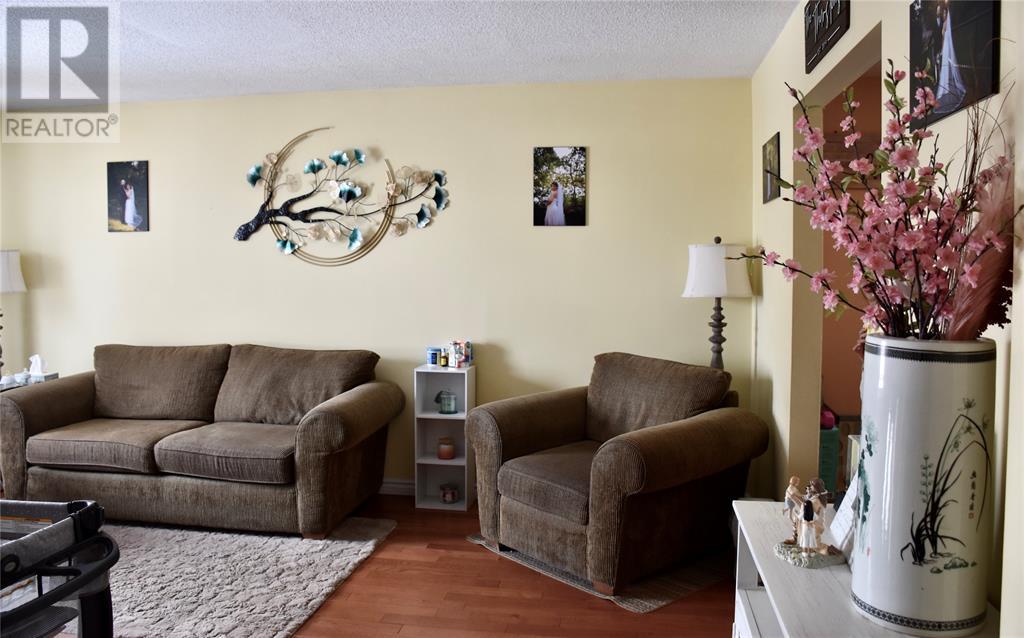
$514,900
1501 HENLEY CRESCENT
Sarnia, Ontario, Ontario, N7S5Z6
MLS® Number: 25003426
Property description
This charming and impeccably cared-for home is situated in an unbeatable central location, surrounded by a wealth of amenities. Boasting 3 spacious bedrooms on the main floor and 2 additional bedrooms on the lower level, it offers generous living space to suit any lifestyle. Thoughtful enhancements over the years include a stylishly updated kitchen, a refreshed bathroom (cheater ensuite), modern windows, and a convenient in ground irrigation system. The inviting rec room, warmed by a gas fireplace, is a cozy retreat perfect for gatherings or quiet evenings. A true highlight of this property is the expansive two-tiered deck, a versatile space designed for entertaining or relaxing while soaking up the outdoors. The lush yard is a gardener’s dream, bursting with perennials. The backyard also opens directly onto a park, offering a serene extension of the outdoor space. This home effortlessly harmonizes modern comfort, prime convenience, and natural beauty.
Building information
Type
*****
Appliances
*****
Architectural Style
*****
Constructed Date
*****
Cooling Type
*****
Exterior Finish
*****
Fireplace Present
*****
Fireplace Type
*****
Flooring Type
*****
Foundation Type
*****
Heating Fuel
*****
Heating Type
*****
Stories Total
*****
Land information
Fence Type
*****
Landscape Features
*****
Size Irregular
*****
Size Total
*****
Rooms
Main level
Living room
*****
Dining room
*****
Primary Bedroom
*****
Bedroom
*****
Bedroom
*****
Kitchen
*****
4pc Bathroom
*****
Lower level
Recreation room
*****
Laundry room
*****
Bedroom
*****
Bedroom
*****
3pc Bathroom
*****
Courtesy of EXP REALTY, BROKERAGE
Book a Showing for this property
Please note that filling out this form you'll be registered and your phone number without the +1 part will be used as a password.
