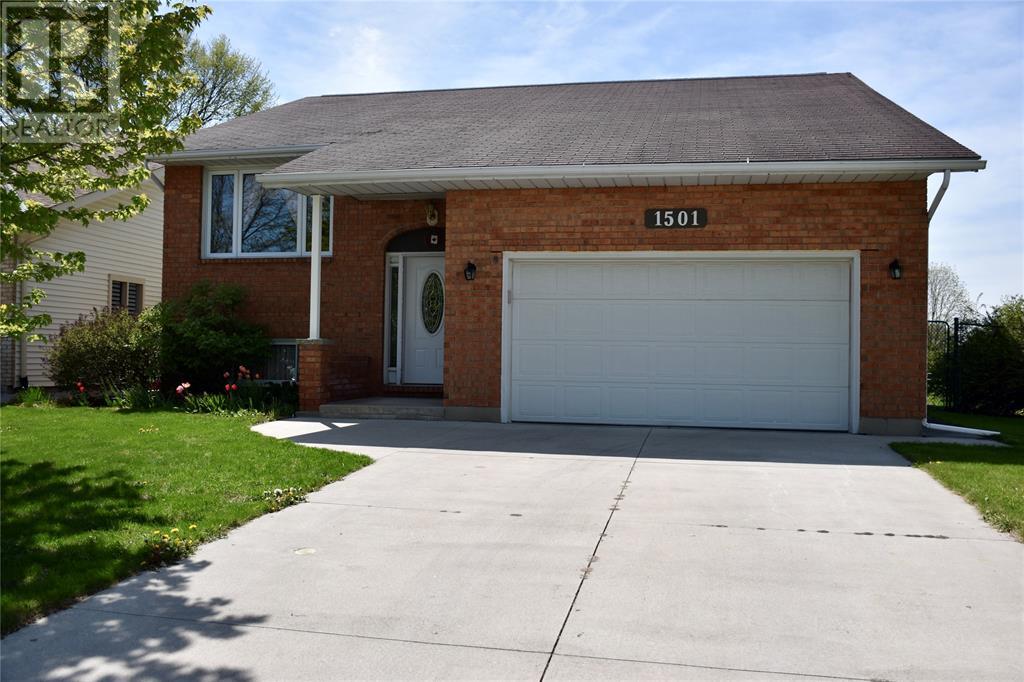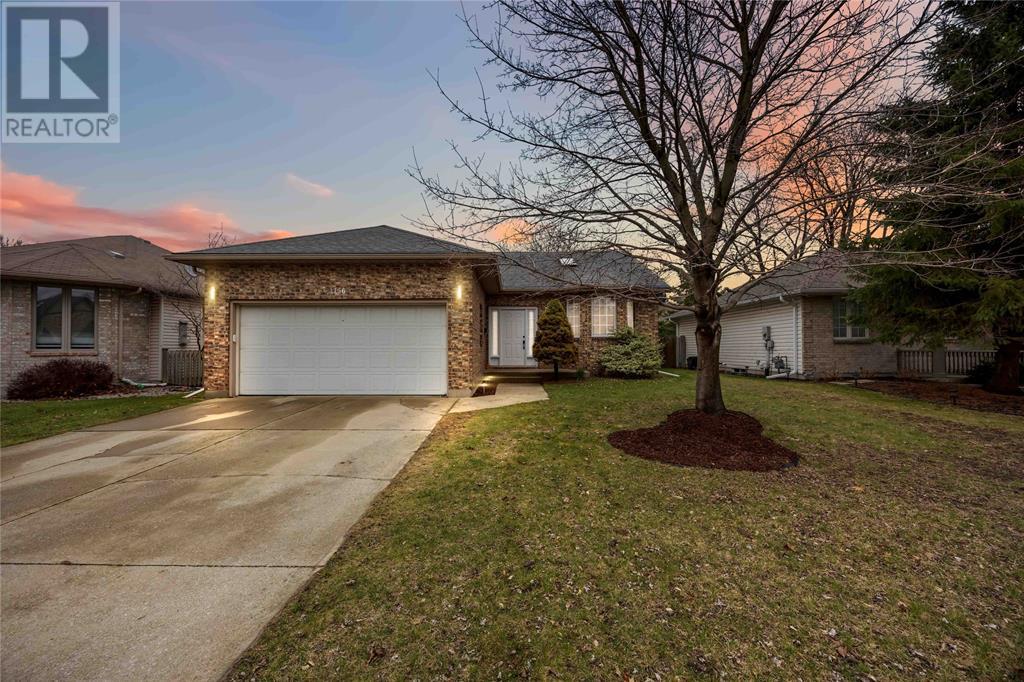Free account required
Unlock the full potential of your property search with a free account! Here's what you'll gain immediate access to:
- Exclusive Access to Every Listing
- Personalized Search Experience
- Favorite Properties at Your Fingertips
- Stay Ahead with Email Alerts
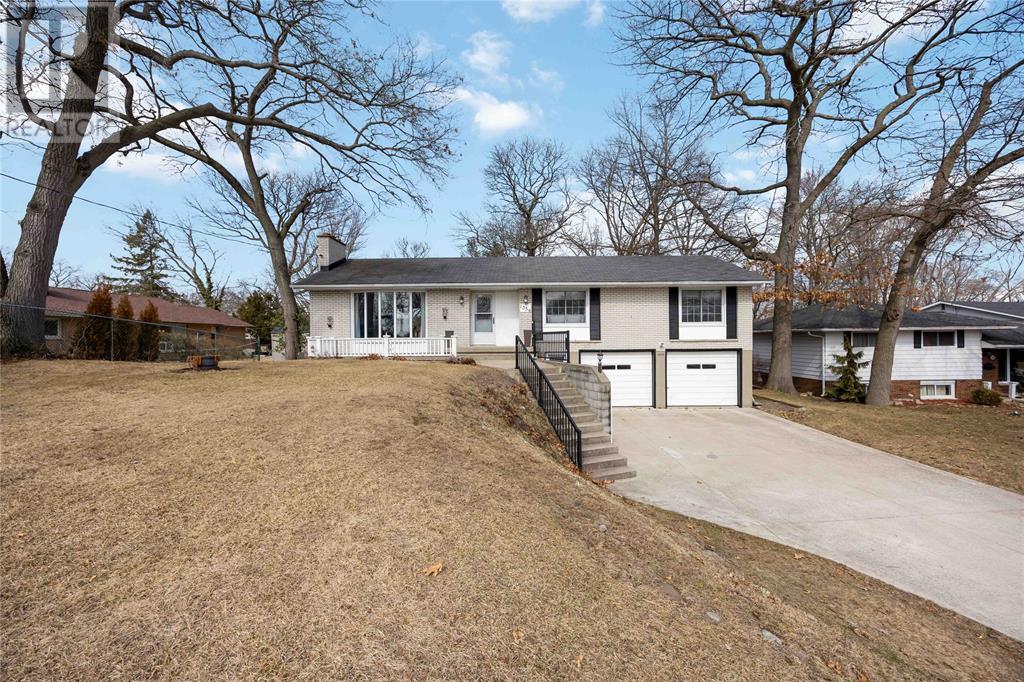
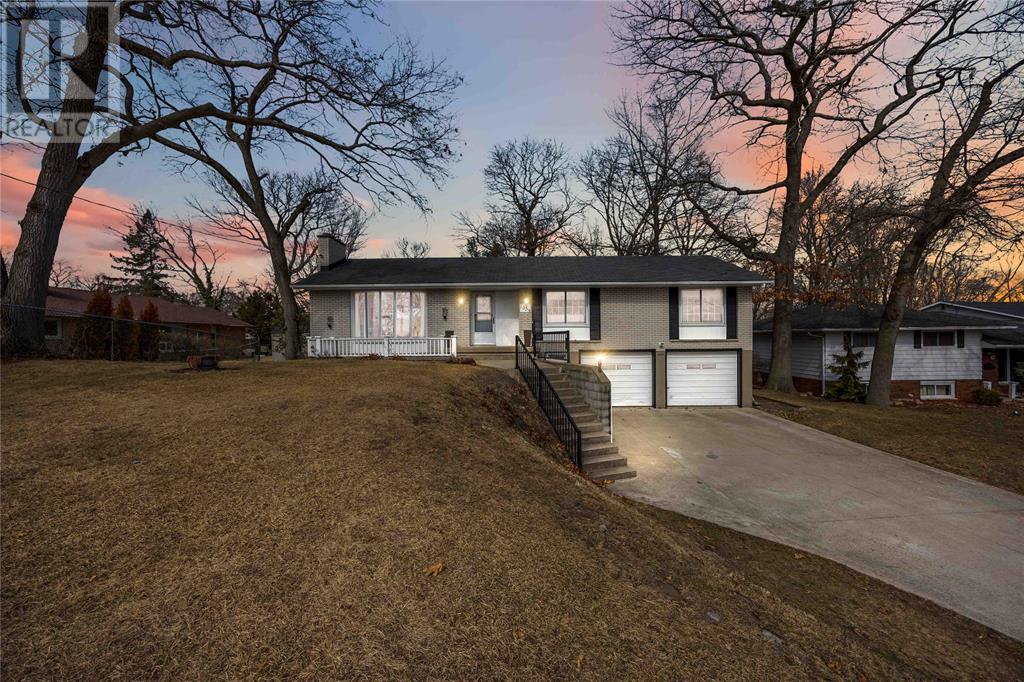
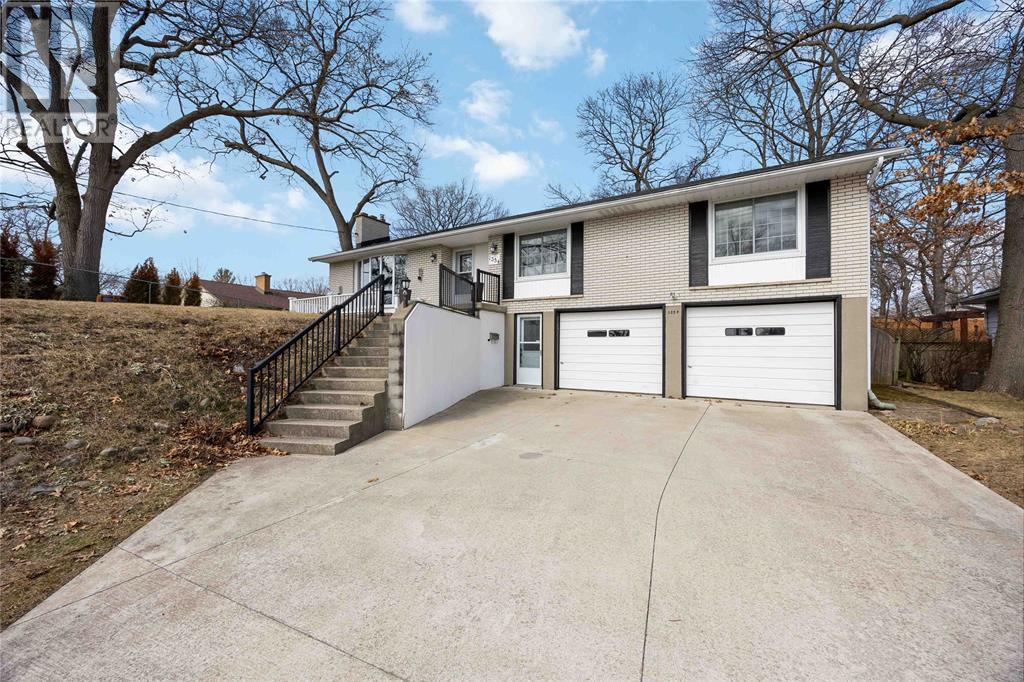
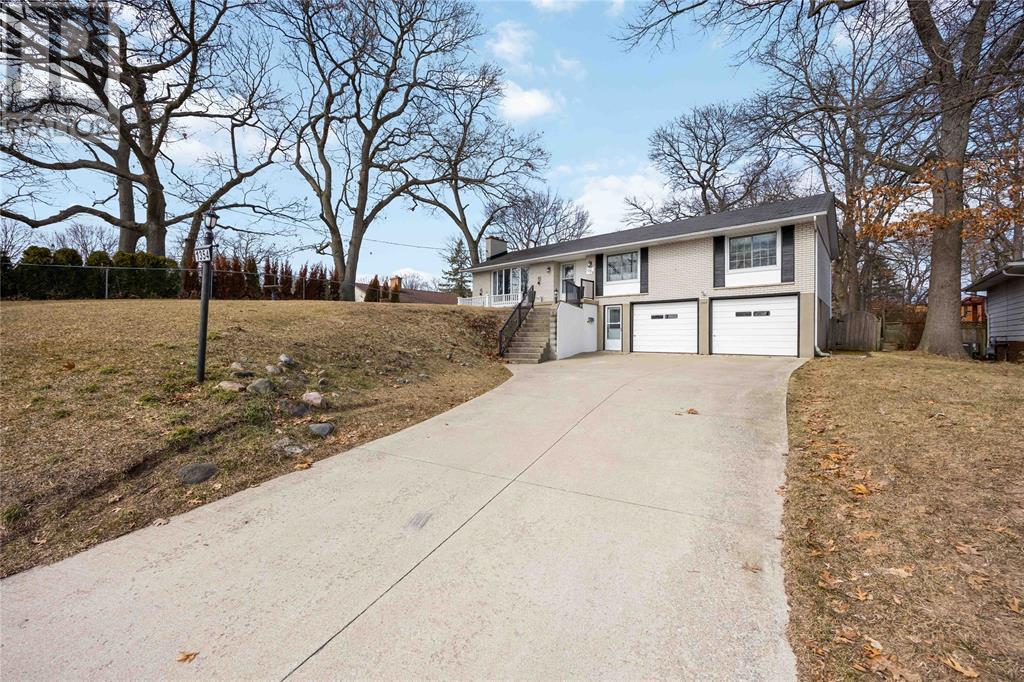
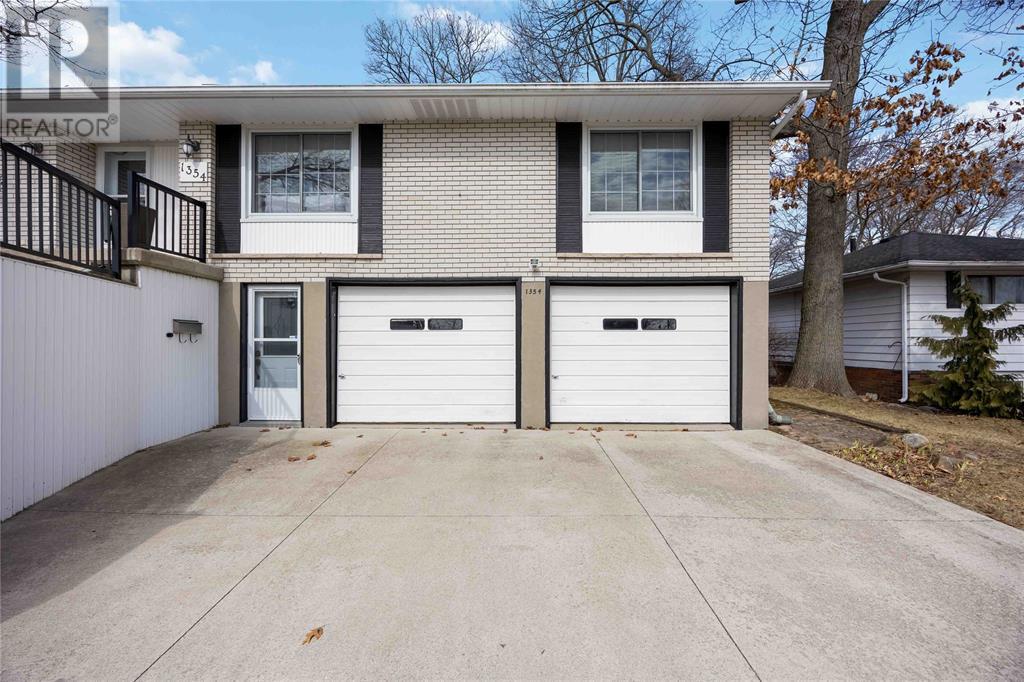
$549,900
1354 CATHCART BOULEVARD
Sarnia, Ontario, Ontario, N7S2J2
MLS® Number: 25002025
Property description
Welcome home to 1354 Cathcart Boulevard! This 3 bedroom, 2.5 bathroom home offers an abundance of space for your family. The main level features a large living room and separate dining area, an eat in kitchen with ample cabinetry space, generously sized bedrooms including a master 2 piece ensuite, as well as an additional 4 piece bathroom. The finished Lower level includes a rec room, another 4 piece bathroom and tons of storage space. Convenient access from the basement also leads outside. The large backyard (165 feet in depth at it's deepest point) is a great feature and is complete with a back deck to enjoy in those warmer months. Ideally located in a family friendly neighbourhood, close to parks, schools, shopping, beaches and more. Book your showing today!
Building information
Type
*****
Appliances
*****
Architectural Style
*****
Constructed Date
*****
Construction Style Attachment
*****
Cooling Type
*****
Exterior Finish
*****
Flooring Type
*****
Foundation Type
*****
Half Bath Total
*****
Heating Fuel
*****
Heating Type
*****
Stories Total
*****
Land information
Size Irregular
*****
Size Total
*****
Rooms
Main level
Living room
*****
Dining room
*****
Bedroom
*****
Bedroom
*****
Bedroom
*****
2pc Ensuite bath
*****
4pc Bathroom
*****
Kitchen
*****
Dining nook
*****
Basement
Laundry room
*****
Recreation room
*****
4pc Bathroom
*****
Main level
Living room
*****
Dining room
*****
Bedroom
*****
Bedroom
*****
Bedroom
*****
2pc Ensuite bath
*****
4pc Bathroom
*****
Kitchen
*****
Dining nook
*****
Basement
Laundry room
*****
Recreation room
*****
4pc Bathroom
*****
Main level
Living room
*****
Dining room
*****
Bedroom
*****
Bedroom
*****
Bedroom
*****
2pc Ensuite bath
*****
4pc Bathroom
*****
Kitchen
*****
Dining nook
*****
Basement
Laundry room
*****
Recreation room
*****
4pc Bathroom
*****
Courtesy of BLUE COAST REALTY LTD, BROKERAGE
Book a Showing for this property
Please note that filling out this form you'll be registered and your phone number without the +1 part will be used as a password.
