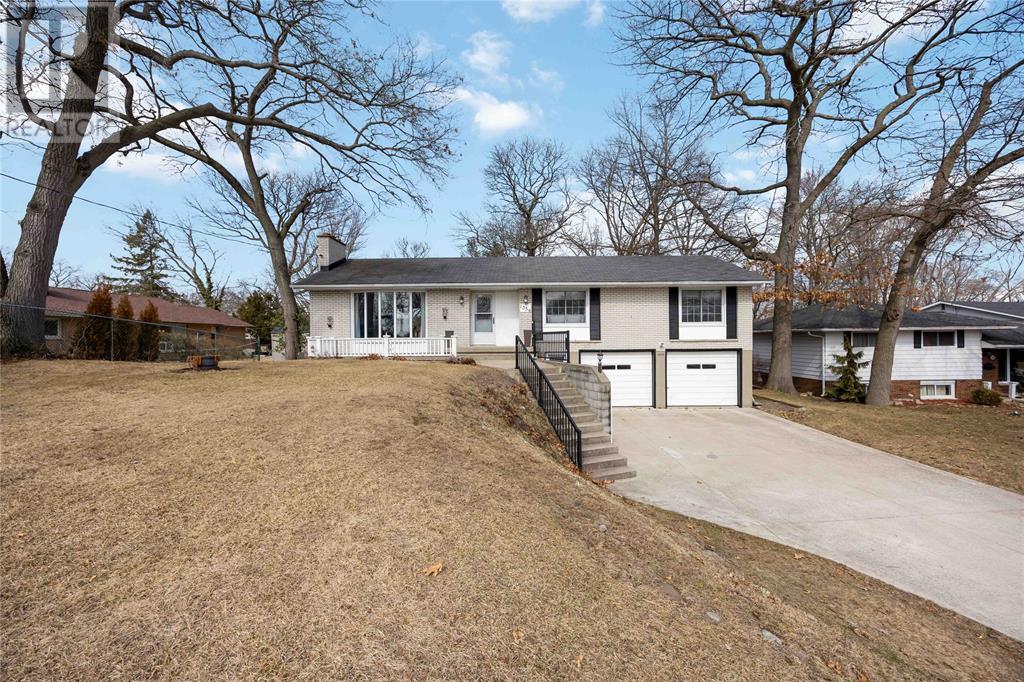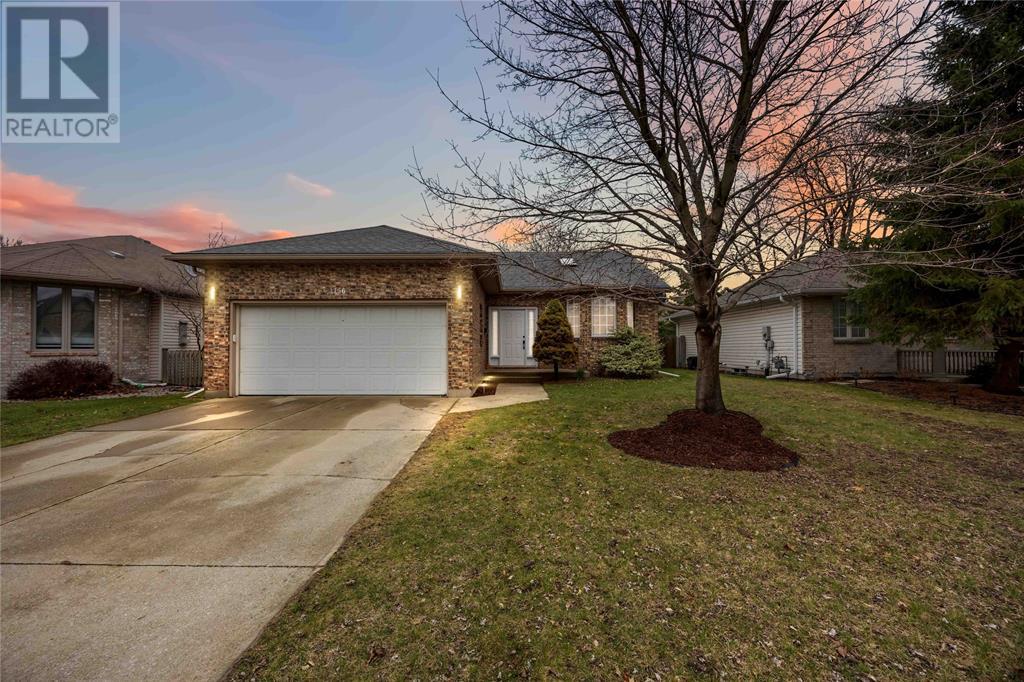Free account required
Unlock the full potential of your property search with a free account! Here's what you'll gain immediate access to:
- Exclusive Access to Every Listing
- Personalized Search Experience
- Favorite Properties at Your Fingertips
- Stay Ahead with Email Alerts

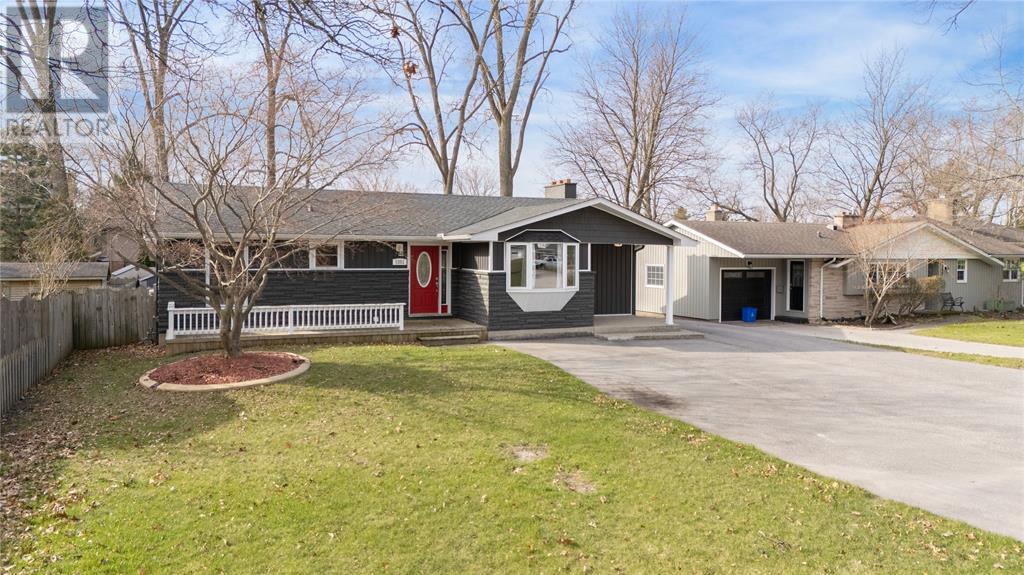
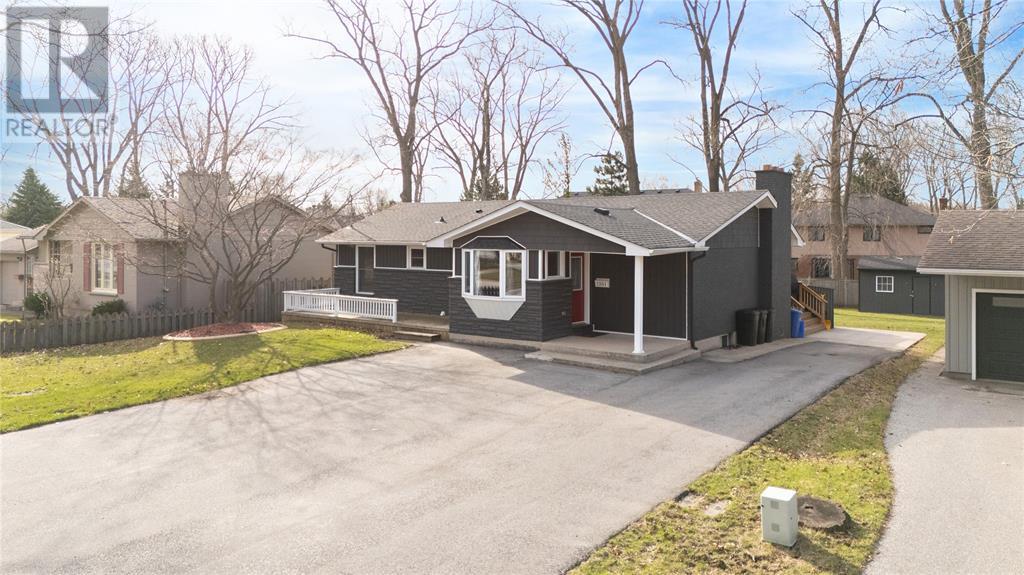
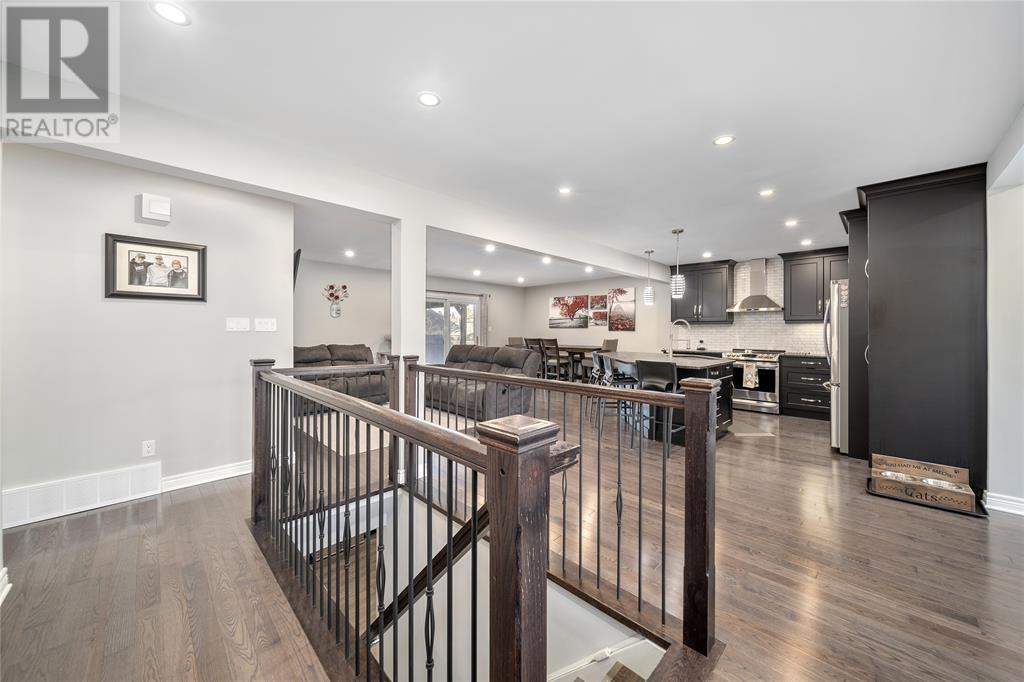
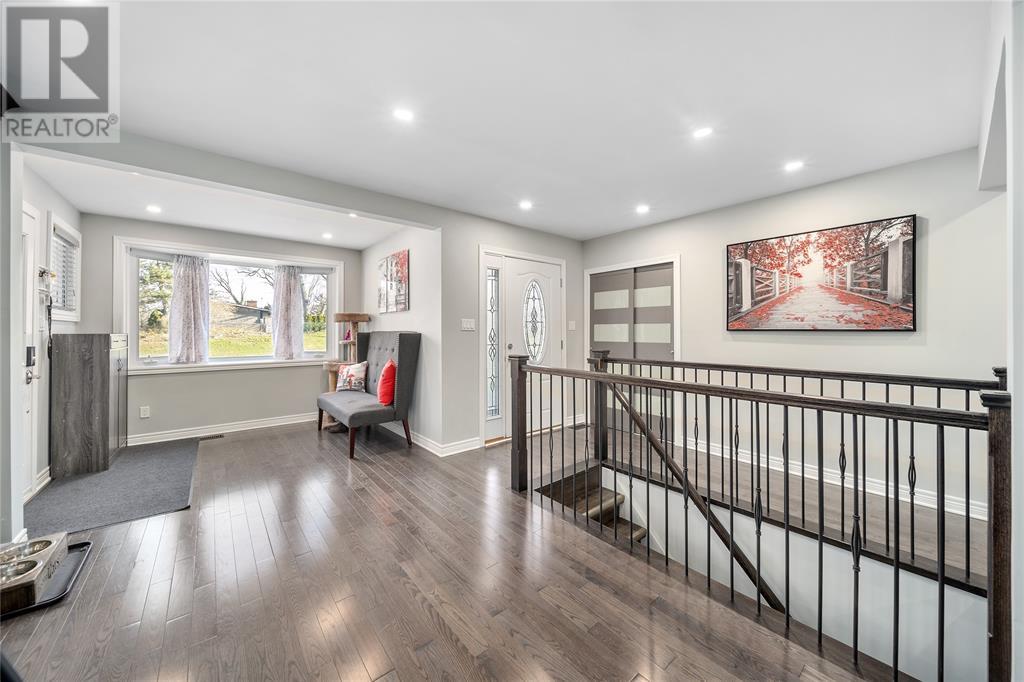
$614,900
1351 CATHCART BOULEVARD
Sarnia, Ontario, Ontario, N7S2H7
MLS® Number: 25007884
Property description
Beautifully updated North End Sarnia home on a 70x150 ft lot! Features include a fully renovated kitchen (2019), hardwood floors upstairs, all new electrical, furnace, and central air (2019), plus shingles (2018). Brick and siding exterior (2019), back deck, foam insulation throughout (2019), and expanded driveway (2024). Rented tankless water heater. Move-in ready with modern upgrades in a great neighbourhood!
Building information
Type
*****
Appliances
*****
Architectural Style
*****
Constructed Date
*****
Construction Style Attachment
*****
Cooling Type
*****
Exterior Finish
*****
Flooring Type
*****
Foundation Type
*****
Heating Fuel
*****
Heating Type
*****
Stories Total
*****
Land information
Size Irregular
*****
Size Total
*****
Rooms
Main level
Kitchen
*****
Living room/Dining room
*****
Bedroom
*****
Bedroom
*****
Primary Bedroom
*****
4pc Bathroom
*****
3pc Bathroom
*****
Lower level
3pc Bathroom
*****
Basement
Recreation room
*****
Storage
*****
Bedroom
*****
Laundry room
*****
Main level
Kitchen
*****
Living room/Dining room
*****
Bedroom
*****
Bedroom
*****
Primary Bedroom
*****
4pc Bathroom
*****
3pc Bathroom
*****
Lower level
3pc Bathroom
*****
Basement
Recreation room
*****
Storage
*****
Bedroom
*****
Laundry room
*****
Main level
Kitchen
*****
Living room/Dining room
*****
Bedroom
*****
Bedroom
*****
Primary Bedroom
*****
4pc Bathroom
*****
3pc Bathroom
*****
Lower level
3pc Bathroom
*****
Basement
Recreation room
*****
Storage
*****
Bedroom
*****
Laundry room
*****
Main level
Kitchen
*****
Living room/Dining room
*****
Bedroom
*****
Bedroom
*****
Primary Bedroom
*****
4pc Bathroom
*****
3pc Bathroom
*****
Lower level
3pc Bathroom
*****
Basement
Recreation room
*****
Storage
*****
Bedroom
*****
Laundry room
*****
Main level
Kitchen
*****
Living room/Dining room
*****
Courtesy of EXP REALTY, BROKERAGE
Book a Showing for this property
Please note that filling out this form you'll be registered and your phone number without the +1 part will be used as a password.
