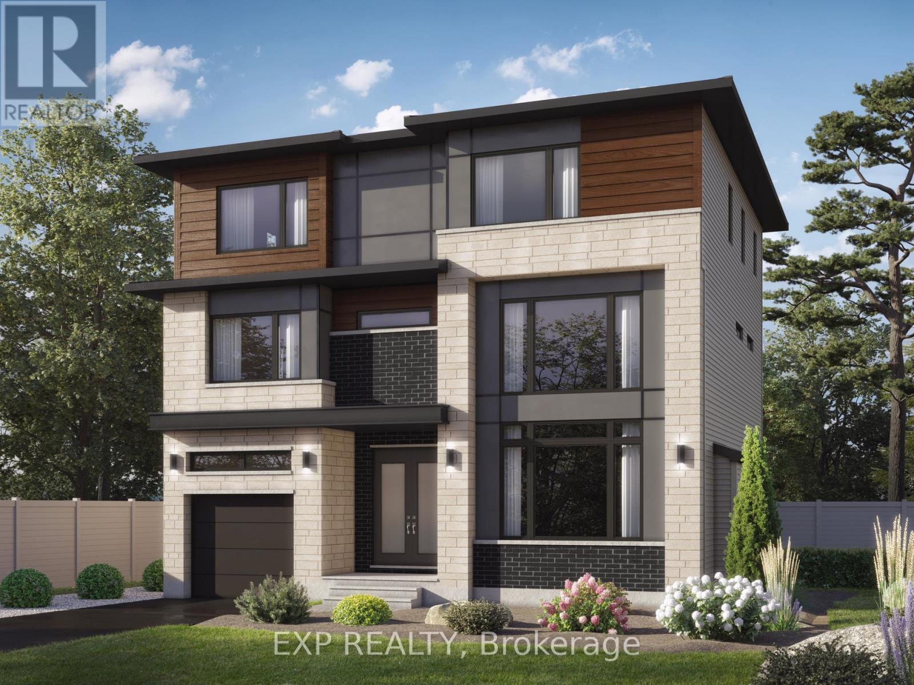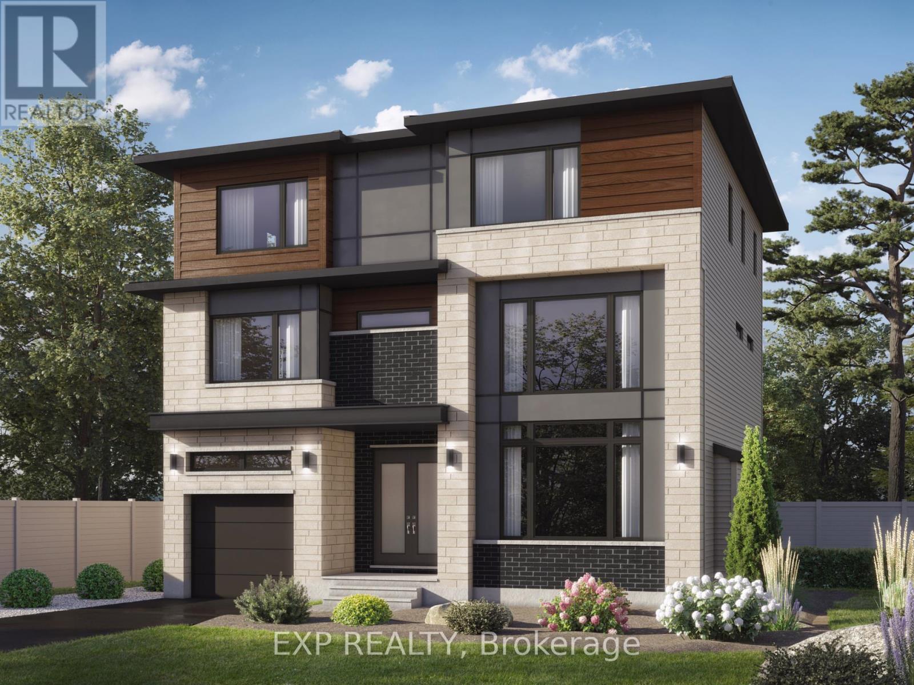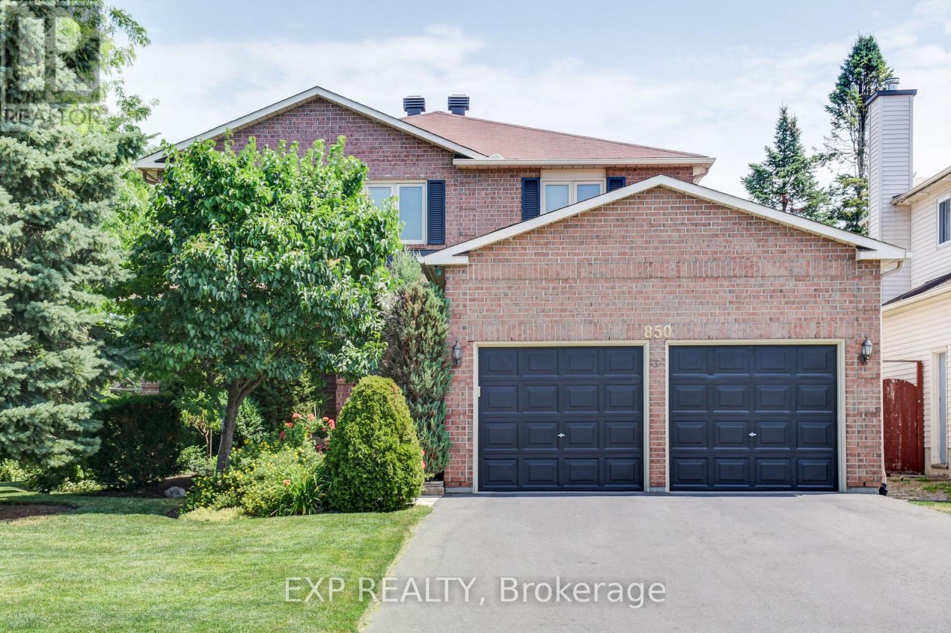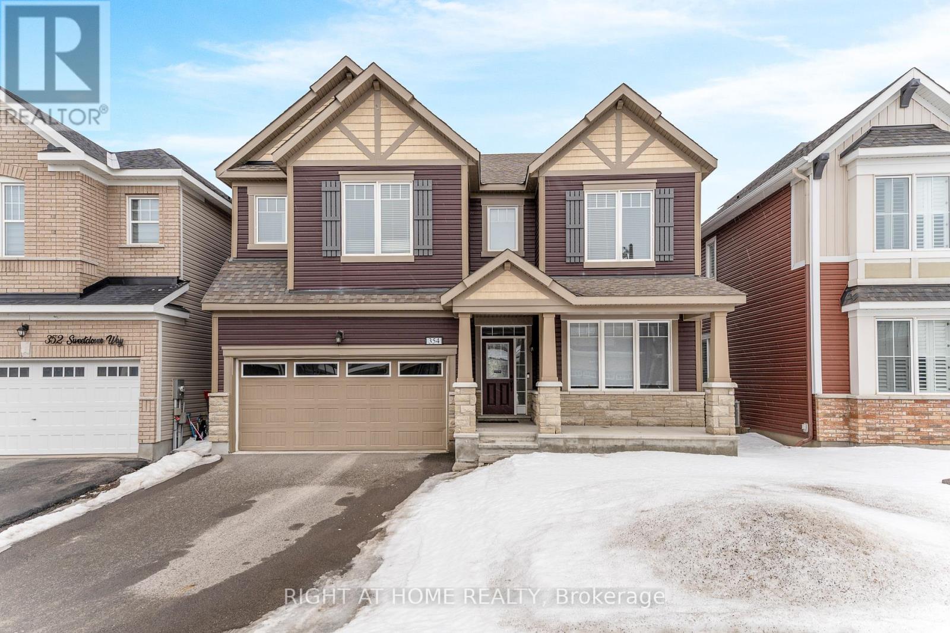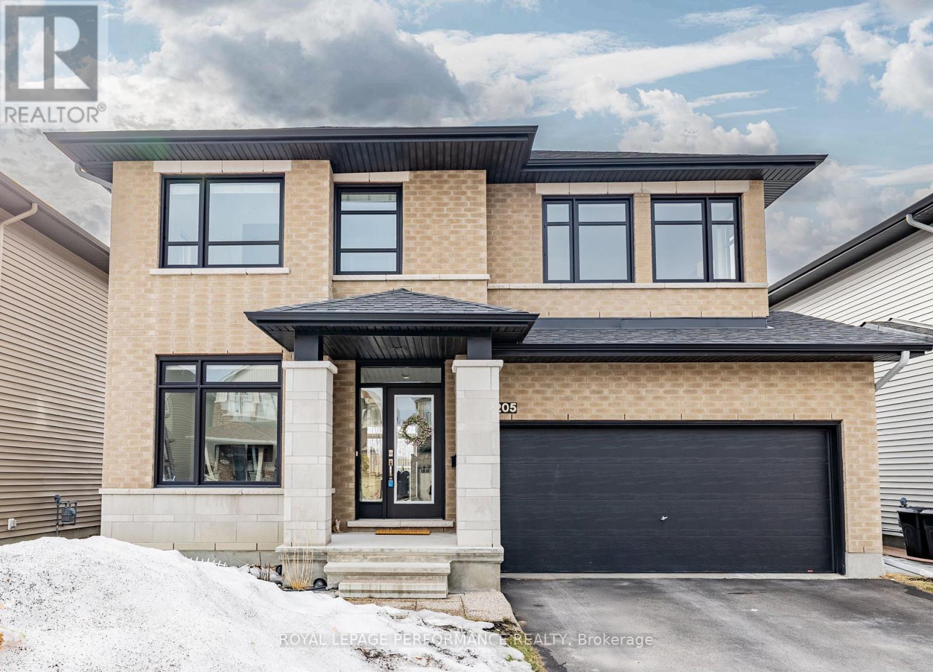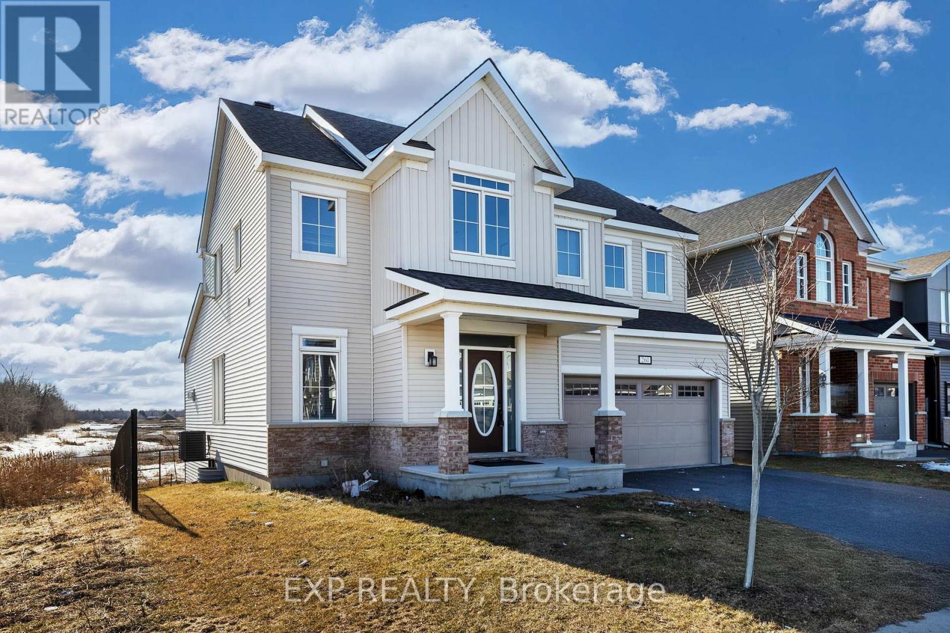Free account required
Unlock the full potential of your property search with a free account! Here's what you'll gain immediate access to:
- Exclusive Access to Every Listing
- Personalized Search Experience
- Favorite Properties at Your Fingertips
- Stay Ahead with Email Alerts
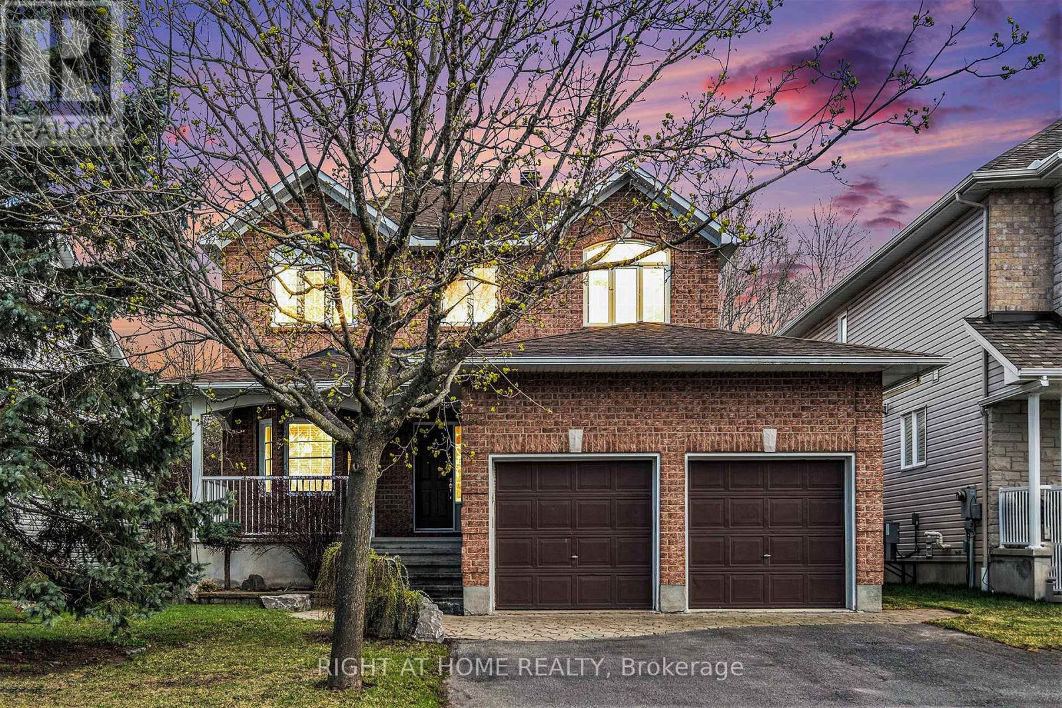
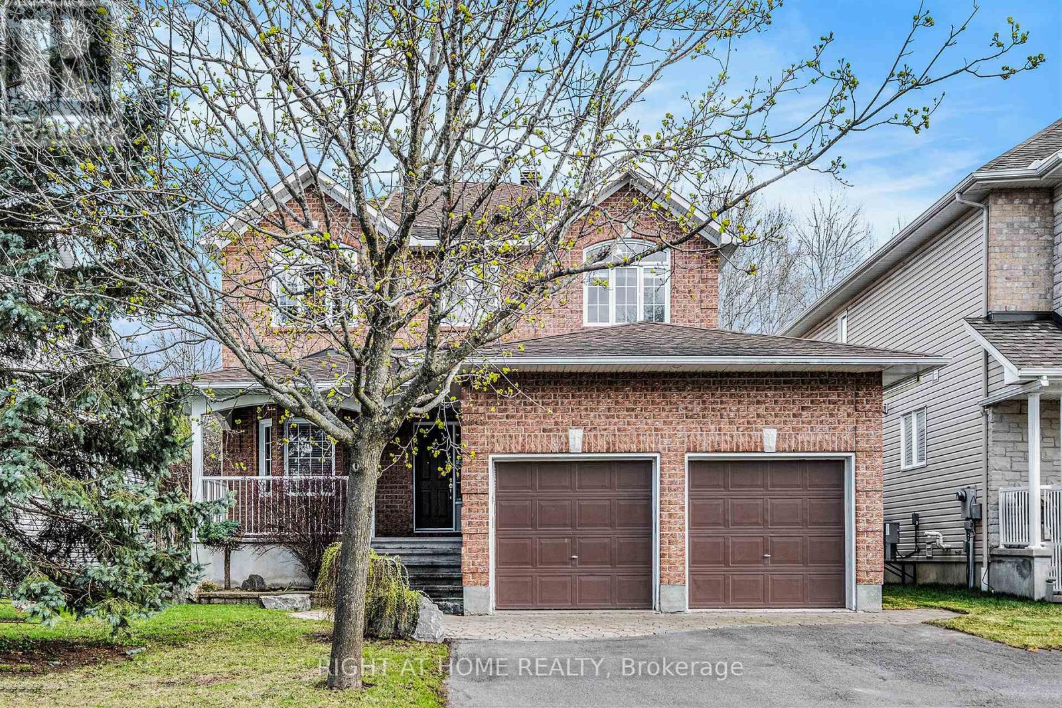
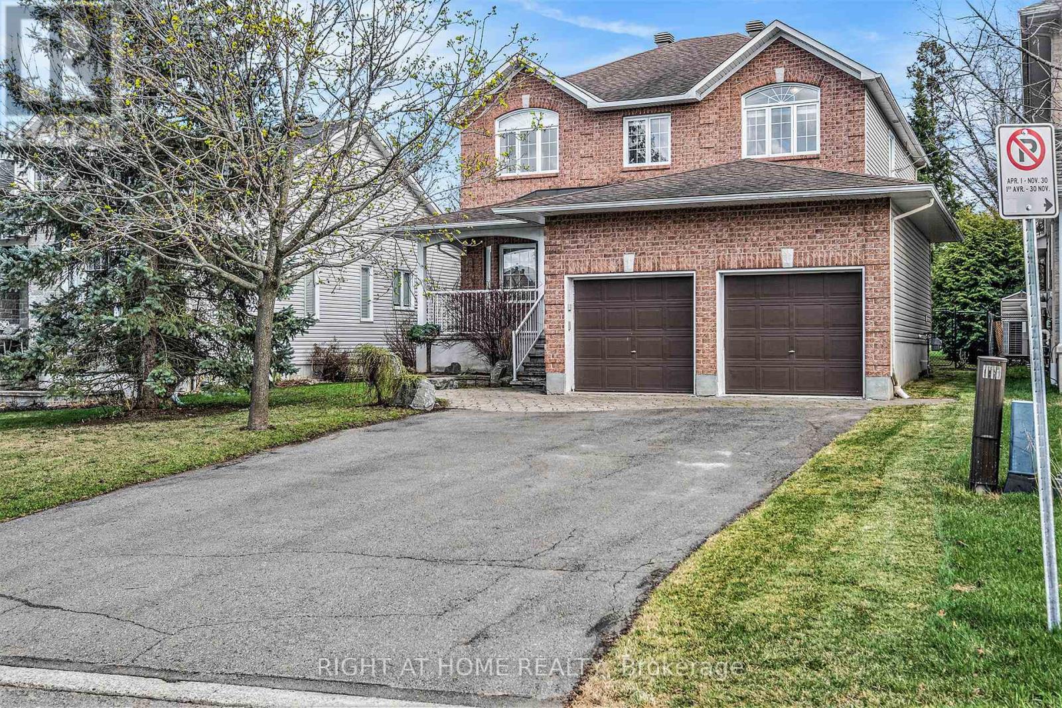
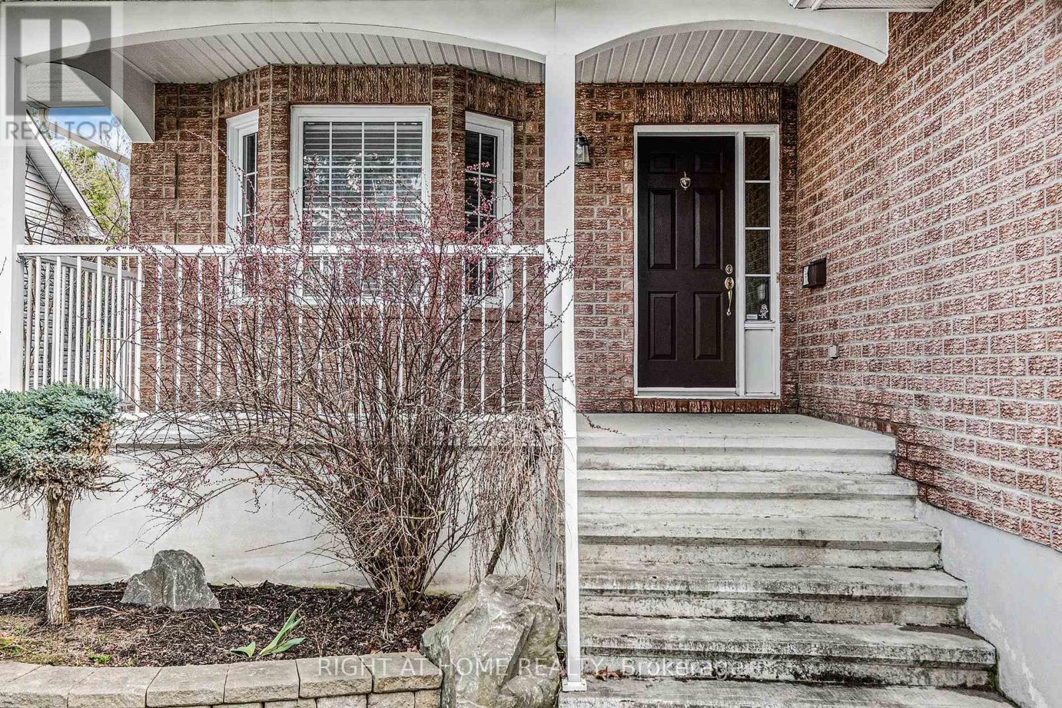
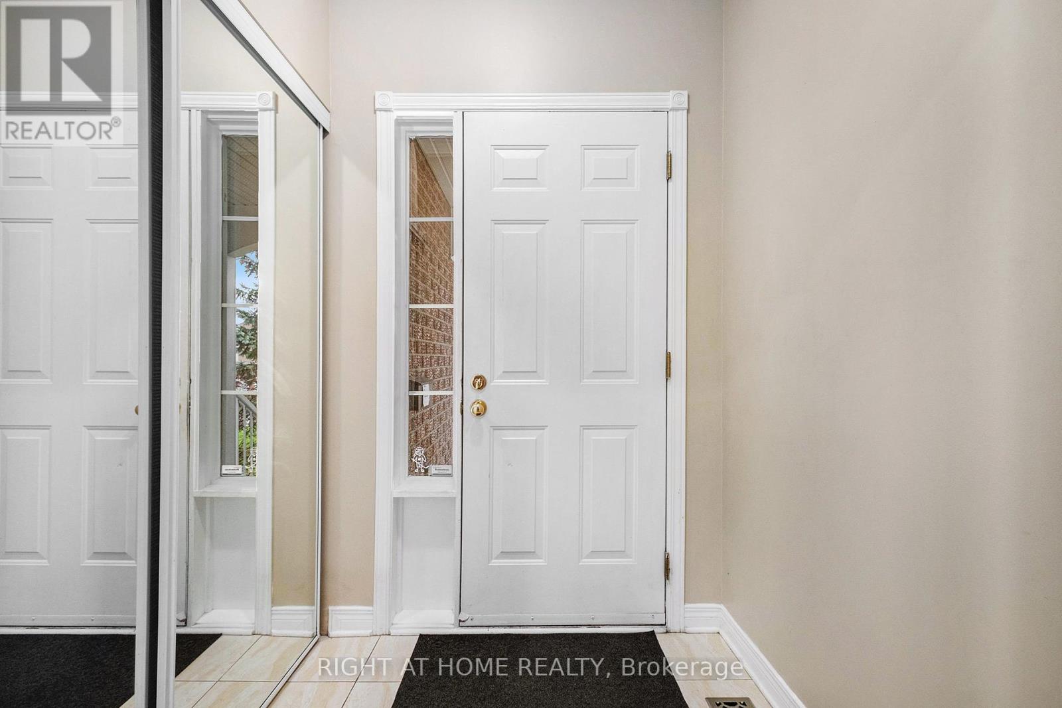
$950,000
6884 B EDGAR BRAULT STREET
Ottawa, Ontario, Ontario, K1C1L7
MLS® Number: X12122798
Property description
Location! Executive Single Family Custom Home on Massive Private Lot! This 4-bedroom has Hardwood throughout. The main floor has large principal rooms with built-in bookshelves in the formal living room, a gourmet kitchen with a family room overlooking a spa-like retreat in the backyard with pergola shading, and an interlocking brick patio. This lot is 187 feet deep, surrounded by a cedar hedge for privacy and relaxation. Four large bedrooms upstairs with a Master Ensuite Jacuzzi tub and an extra-large shower. Finished basement includes an exercise area, recreation room, full bathroom, and spare bedroom. Ten Built-in Speakers allow you to take your music wherever you go! Easy walk to transit, future LRT, schools, and Place D'Orleans Shopping Centre. Hop onto the Queensway for quick access to the Ottawa Core. An in-ground sprinkler system makes for easy maintenance. Roof 2013. Some photos were virtually staged
Building information
Type
*****
Amenities
*****
Appliances
*****
Basement Development
*****
Basement Type
*****
Construction Style Attachment
*****
Cooling Type
*****
Exterior Finish
*****
Fireplace Present
*****
FireplaceTotal
*****
Foundation Type
*****
Half Bath Total
*****
Heating Fuel
*****
Heating Type
*****
Size Interior
*****
Stories Total
*****
Utility Water
*****
Land information
Amenities
*****
Fence Type
*****
Sewer
*****
Size Depth
*****
Size Frontage
*****
Size Irregular
*****
Size Total
*****
Rooms
Ground level
Eating area
*****
Kitchen
*****
Family room
*****
Dining room
*****
Living room
*****
Basement
Den
*****
Bathroom
*****
Recreational, Games room
*****
Bedroom 5
*****
Second level
Bedroom 3
*****
Bedroom 2
*****
Bathroom
*****
Primary Bedroom
*****
Bathroom
*****
Bedroom 4
*****
Ground level
Eating area
*****
Kitchen
*****
Family room
*****
Dining room
*****
Living room
*****
Basement
Den
*****
Bathroom
*****
Recreational, Games room
*****
Bedroom 5
*****
Second level
Bedroom 3
*****
Bedroom 2
*****
Bathroom
*****
Primary Bedroom
*****
Bathroom
*****
Bedroom 4
*****
Ground level
Eating area
*****
Kitchen
*****
Family room
*****
Dining room
*****
Living room
*****
Basement
Den
*****
Bathroom
*****
Recreational, Games room
*****
Bedroom 5
*****
Second level
Bedroom 3
*****
Bedroom 2
*****
Bathroom
*****
Primary Bedroom
*****
Bathroom
*****
Bedroom 4
*****
Ground level
Eating area
*****
Kitchen
*****
Family room
*****
Dining room
*****
Living room
*****
Courtesy of RIGHT AT HOME REALTY
Book a Showing for this property
Please note that filling out this form you'll be registered and your phone number without the +1 part will be used as a password.
