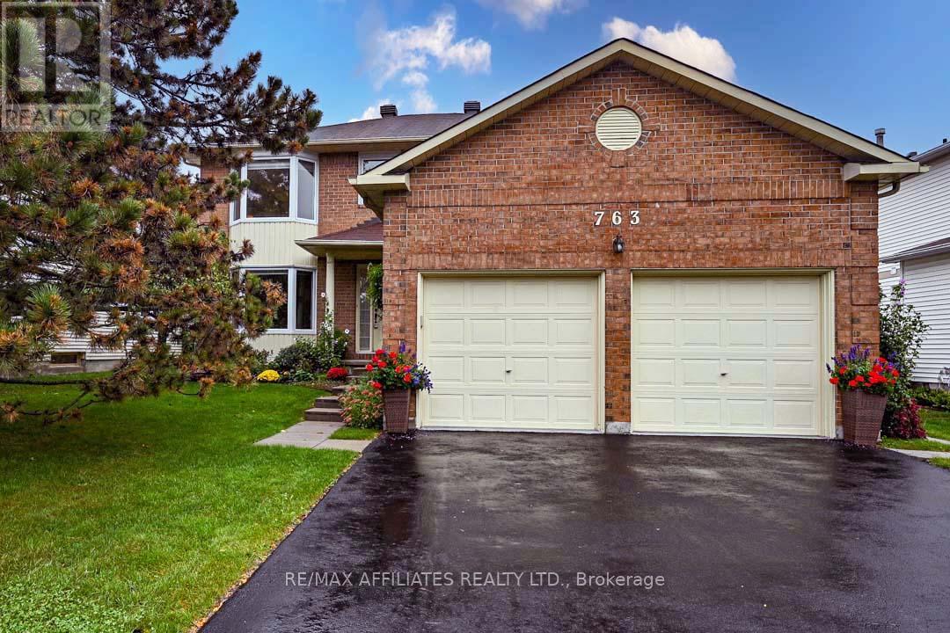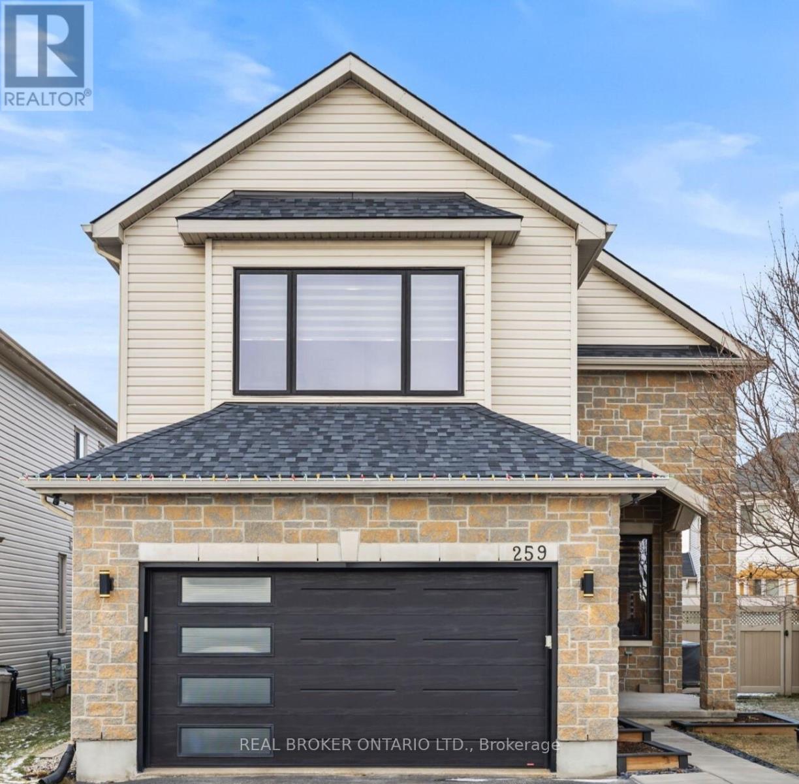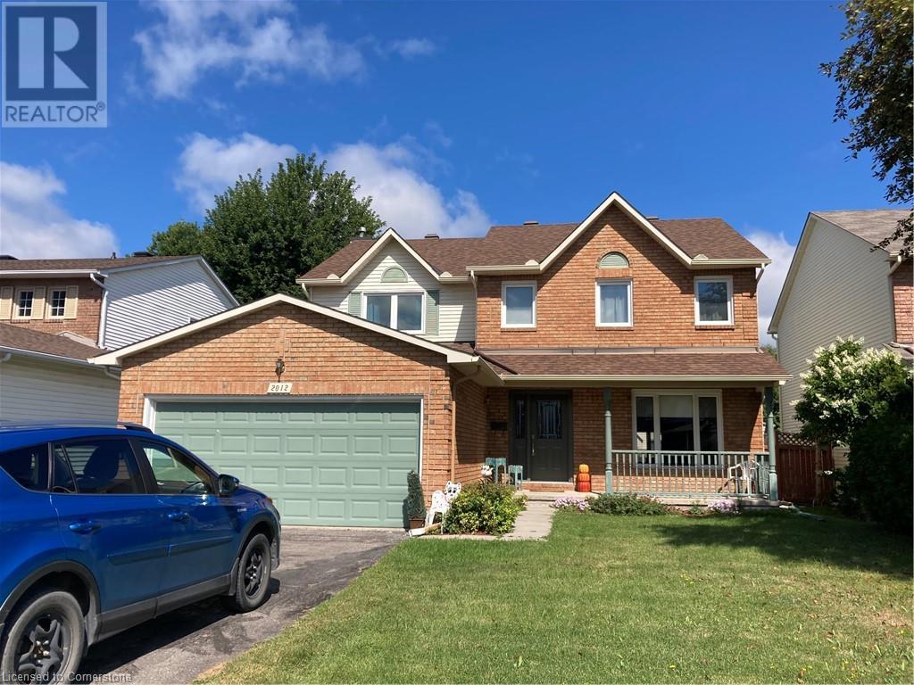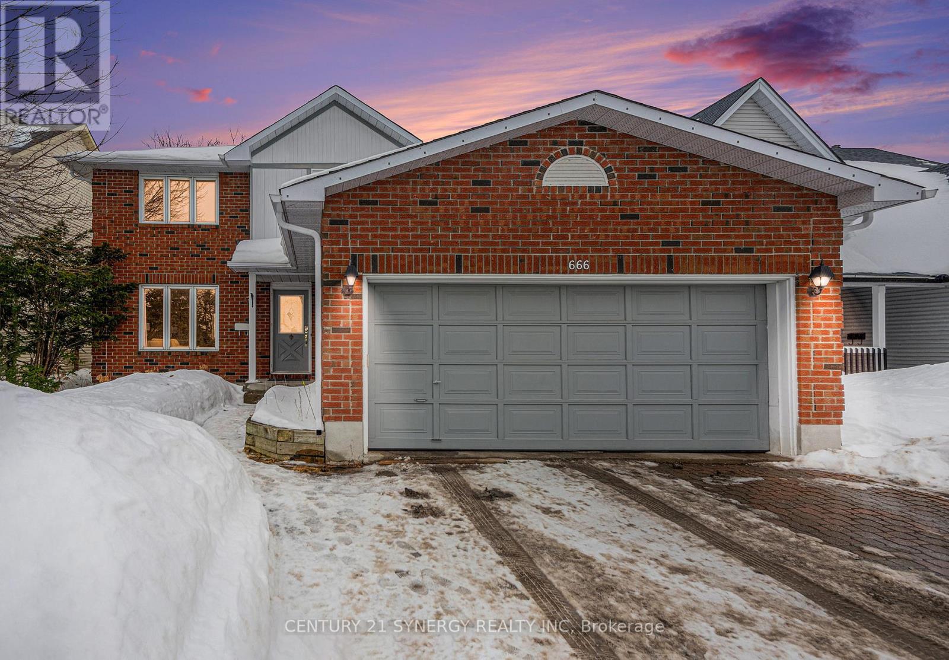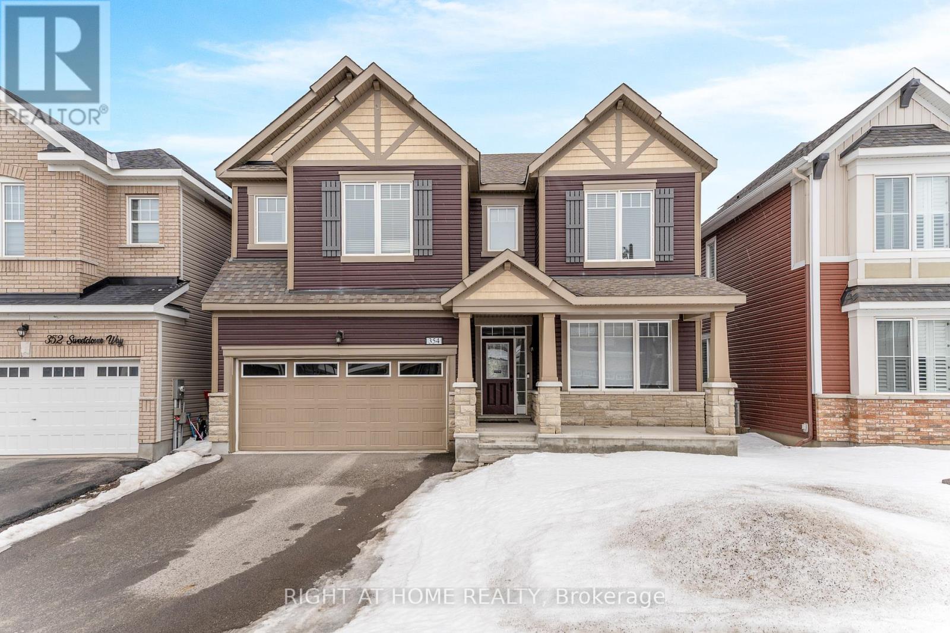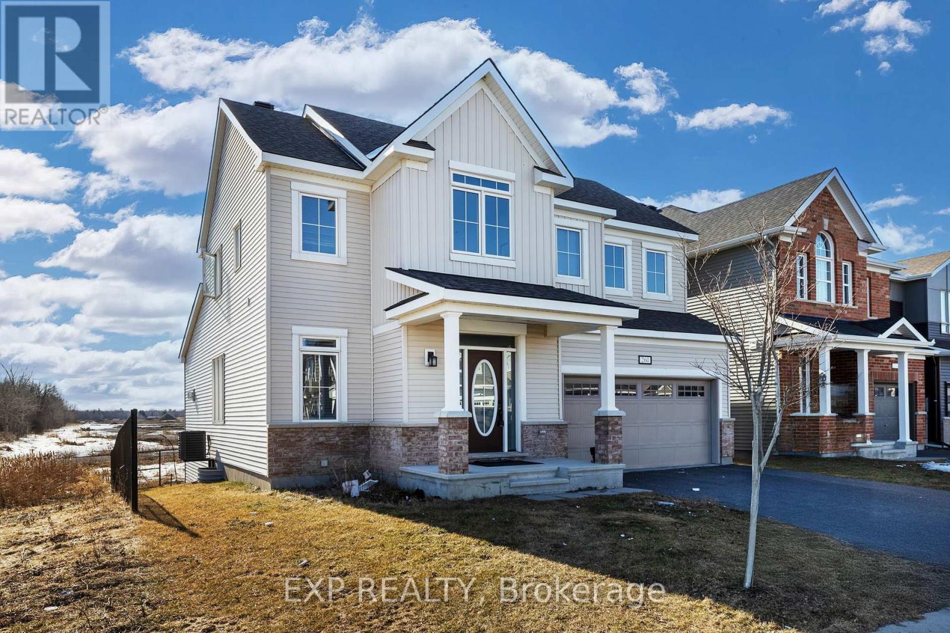Free account required
Unlock the full potential of your property search with a free account! Here's what you'll gain immediate access to:
- Exclusive Access to Every Listing
- Personalized Search Experience
- Favorite Properties at Your Fingertips
- Stay Ahead with Email Alerts
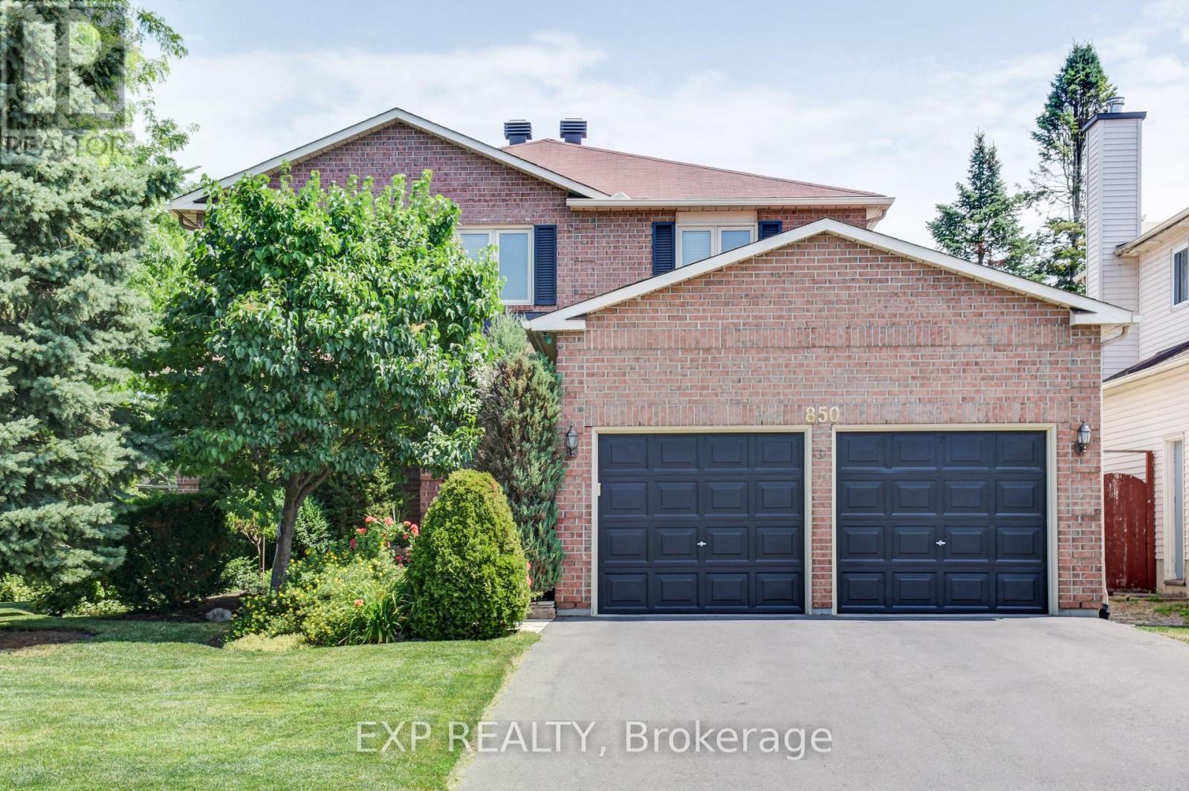
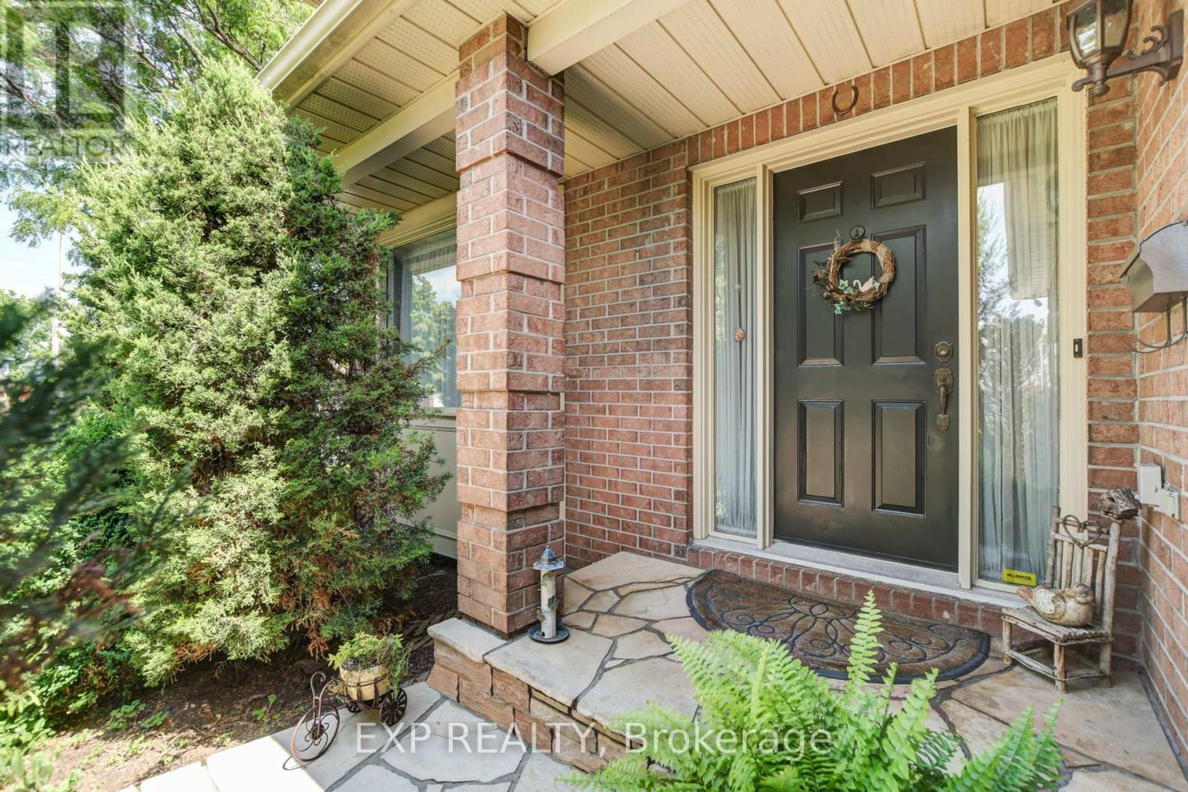
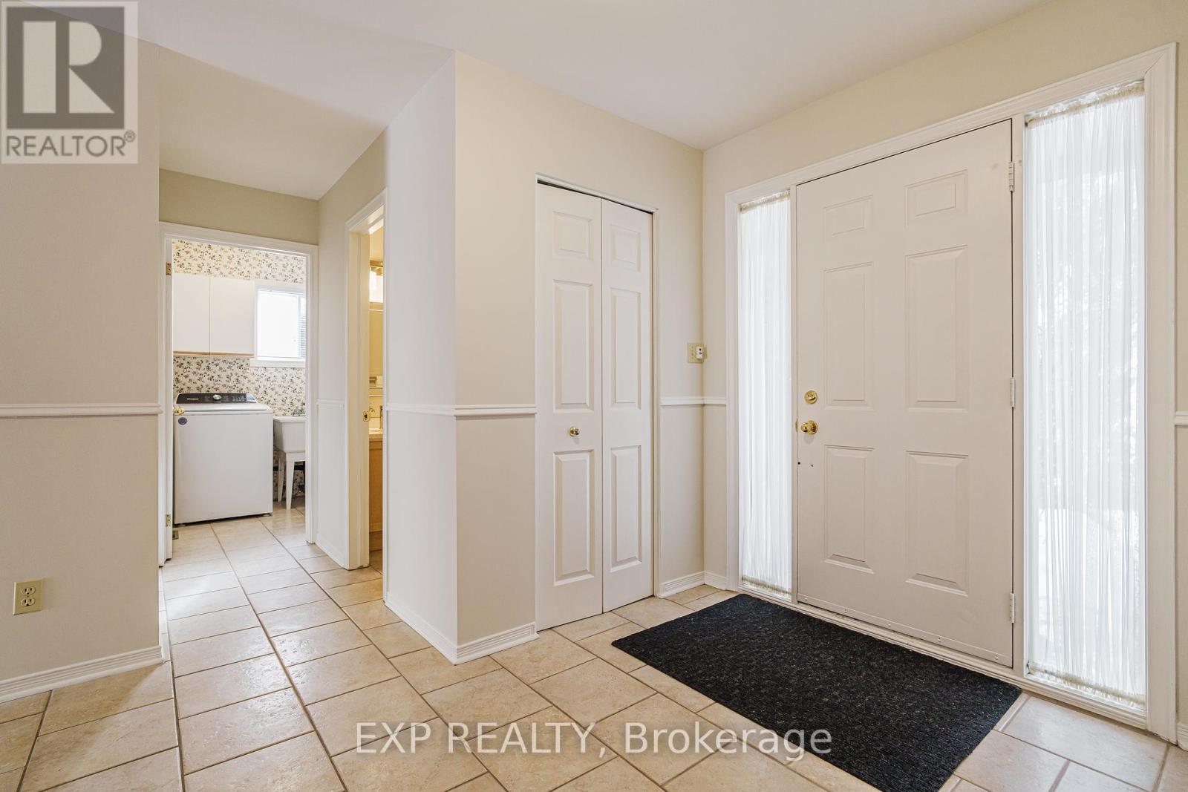
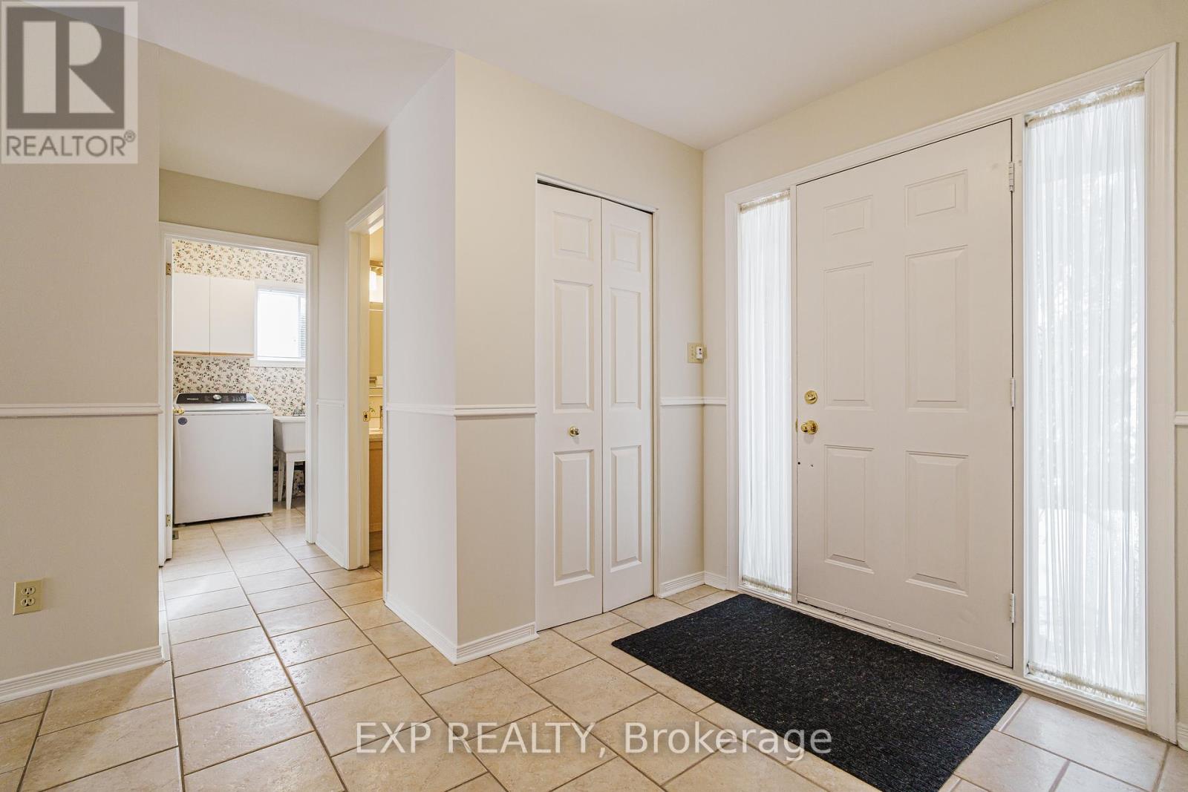

$899,000
850 ADENCLIFFE DRIVE
Ottawa, Ontario, Ontario, K4A2M9
MLS® Number: X11984381
Property description
Welcome to this beautifully maintained home, perfectly situated on a spacious corner lot in a sought-after, family-friendly neighborhood. Offering incredible curb appeal and a thoughtfully designed layout, this home is ideal for those looking for both comfort and functionality. Step inside to discover a bright and inviting main level featuring a formal living and dining area, a well-appointed kitchen with plenty of cabinet space, and a cozy breakfast nook. The adjoining family room, complete with a gas fireplace and custom built-ins, offers a warm and welcoming space to gather. A convenient mudroom with laundry completes the main floor. Upstairs, the generous primary suite is a true retreat, featuring a stylish ensuite with a custom-tiled shower and granite countertops. Three additional well-sized bedrooms provide plenty of space for family or guests. The fully finished lower level adds even more versatility, boasting a spacious rec room, a bright flex room with an oversized window, and a separate den ideal for a home office, gym, or playroom. Outside, the beautifully maintained backyard offers a large deck, perfect for summer entertaining or simply relaxing in your private outdoor oasis. Close to shopping, public transportation and many schools! Don't miss this incredible opportunity to own a move-in-ready home in a fantastic community! Some images have been digitally staged.
Building information
Type
*****
Amenities
*****
Appliances
*****
Basement Development
*****
Basement Type
*****
Construction Style Attachment
*****
Cooling Type
*****
Exterior Finish
*****
Fireplace Present
*****
FireplaceTotal
*****
Foundation Type
*****
Half Bath Total
*****
Heating Fuel
*****
Heating Type
*****
Size Interior
*****
Stories Total
*****
Utility Water
*****
Land information
Amenities
*****
Fence Type
*****
Sewer
*****
Size Depth
*****
Size Frontage
*****
Size Irregular
*****
Size Total
*****
Rooms
Main level
Laundry room
*****
Bathroom
*****
Dining room
*****
Dining room
*****
Family room
*****
Kitchen
*****
Living room
*****
Basement
Recreational, Games room
*****
Den
*****
Bedroom
*****
Second level
Bedroom
*****
Primary Bedroom
*****
Bathroom
*****
Bathroom
*****
Bedroom
*****
Bedroom
*****
Main level
Laundry room
*****
Bathroom
*****
Dining room
*****
Dining room
*****
Family room
*****
Kitchen
*****
Living room
*****
Basement
Recreational, Games room
*****
Den
*****
Bedroom
*****
Second level
Bedroom
*****
Primary Bedroom
*****
Bathroom
*****
Bathroom
*****
Bedroom
*****
Bedroom
*****
Main level
Laundry room
*****
Bathroom
*****
Dining room
*****
Dining room
*****
Family room
*****
Kitchen
*****
Living room
*****
Basement
Recreational, Games room
*****
Den
*****
Bedroom
*****
Second level
Bedroom
*****
Primary Bedroom
*****
Bathroom
*****
Bathroom
*****
Bedroom
*****
Bedroom
*****
Courtesy of EXP REALTY
Book a Showing for this property
Please note that filling out this form you'll be registered and your phone number without the +1 part will be used as a password.

