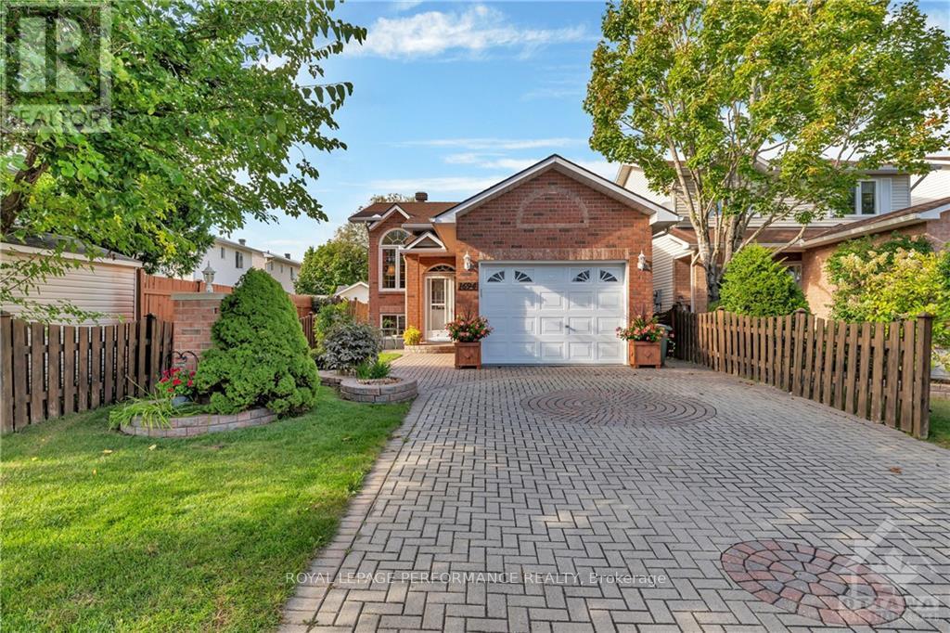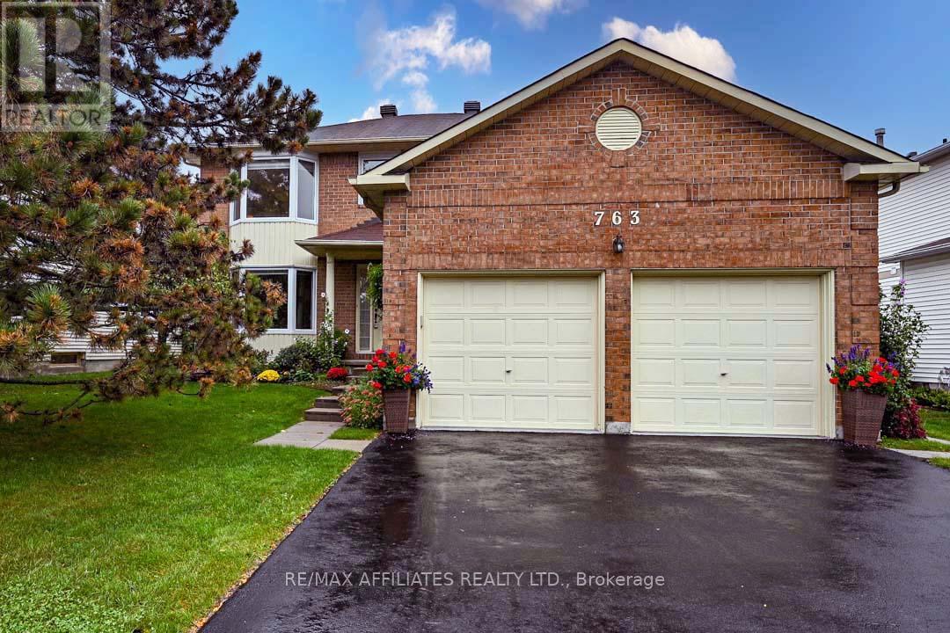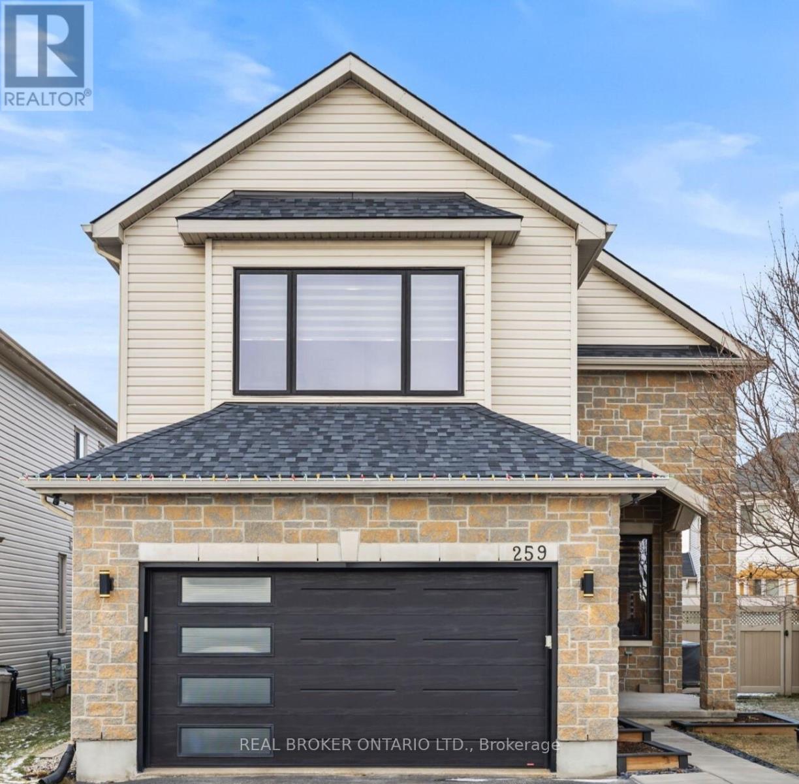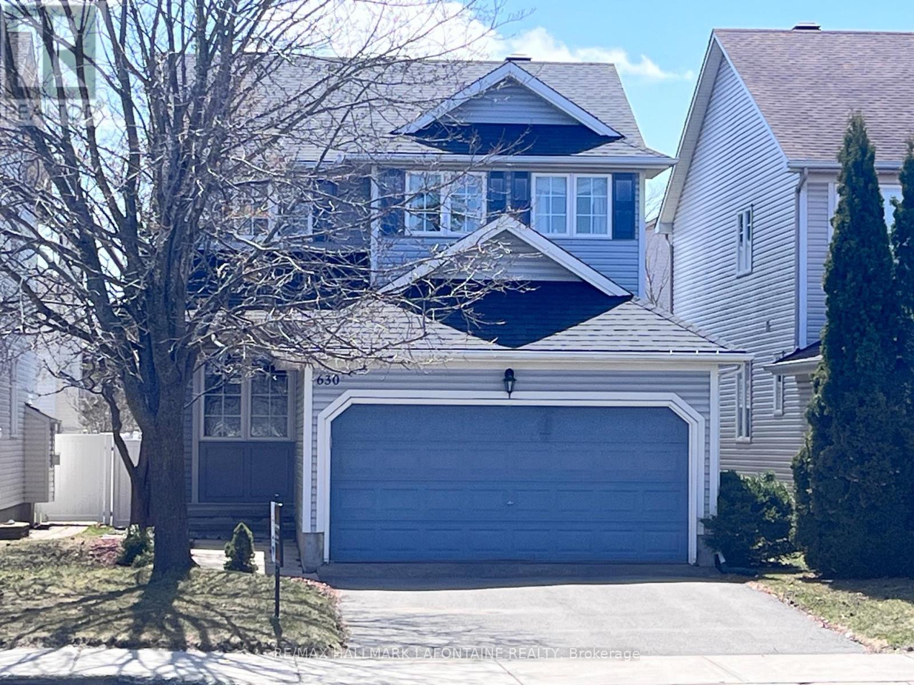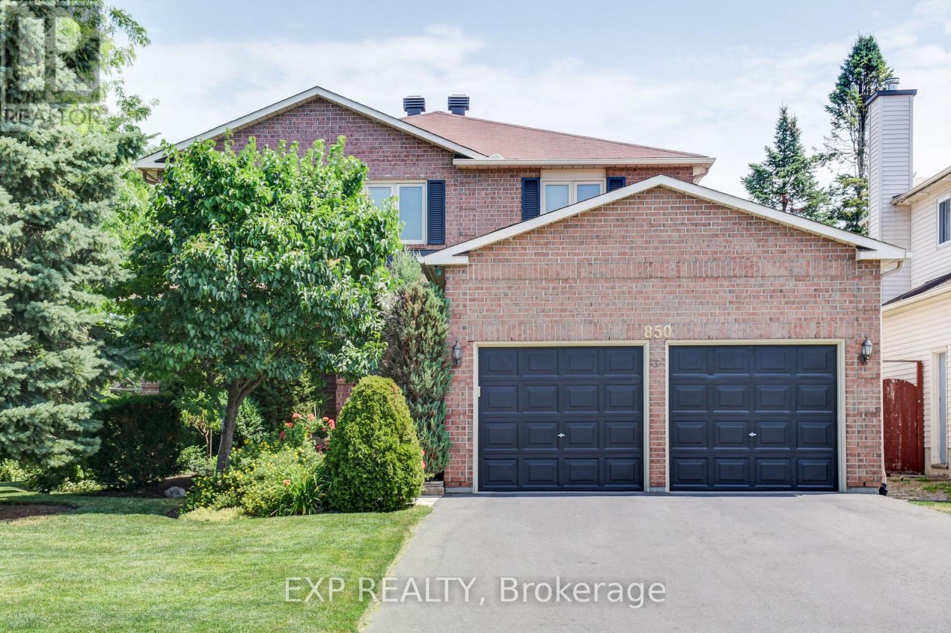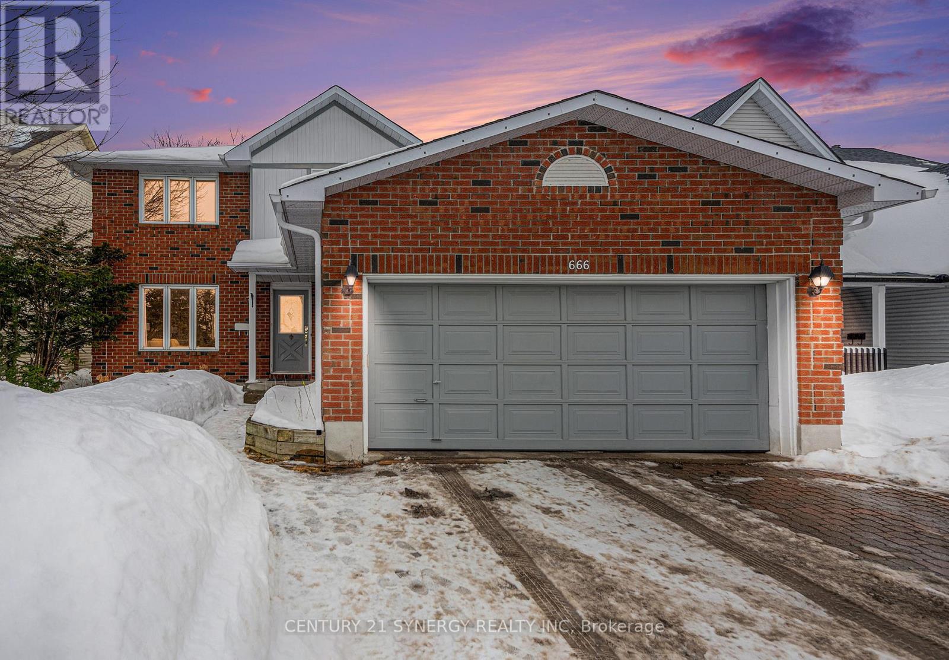Free account required
Unlock the full potential of your property search with a free account! Here's what you'll gain immediate access to:
- Exclusive Access to Every Listing
- Personalized Search Experience
- Favorite Properties at Your Fingertips
- Stay Ahead with Email Alerts
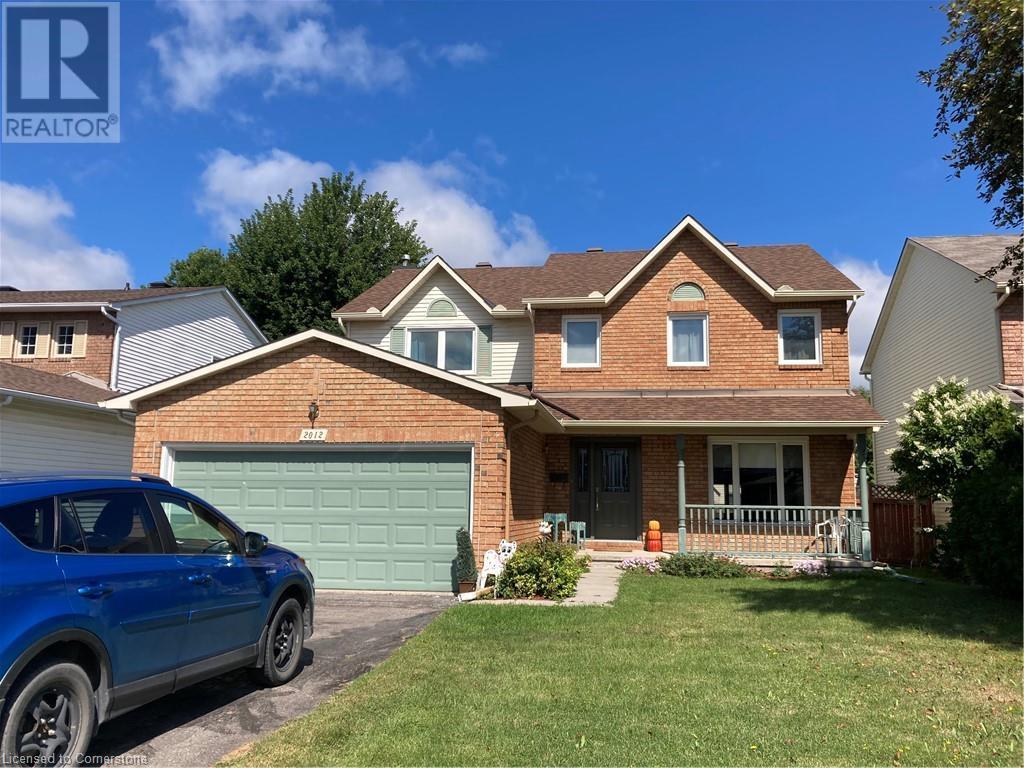
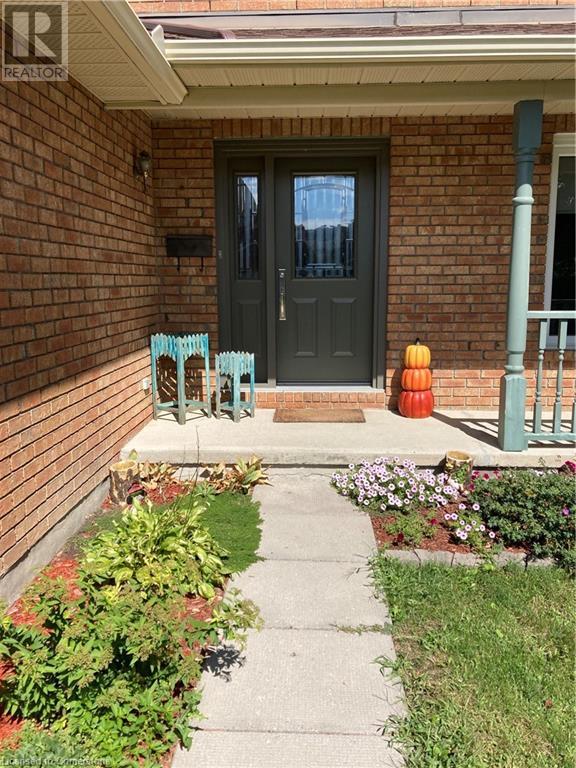
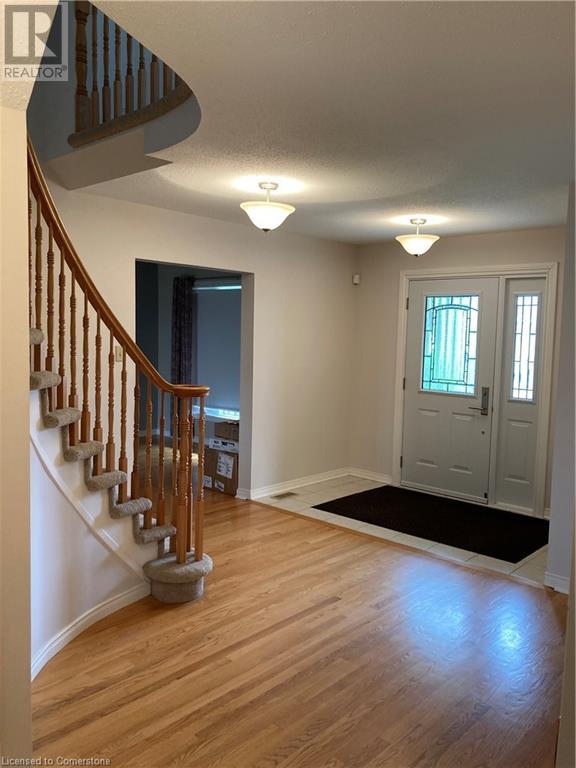
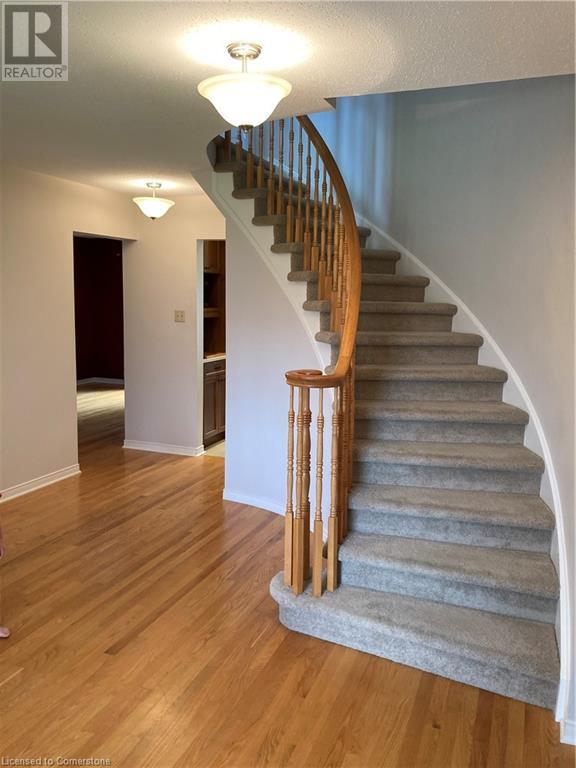
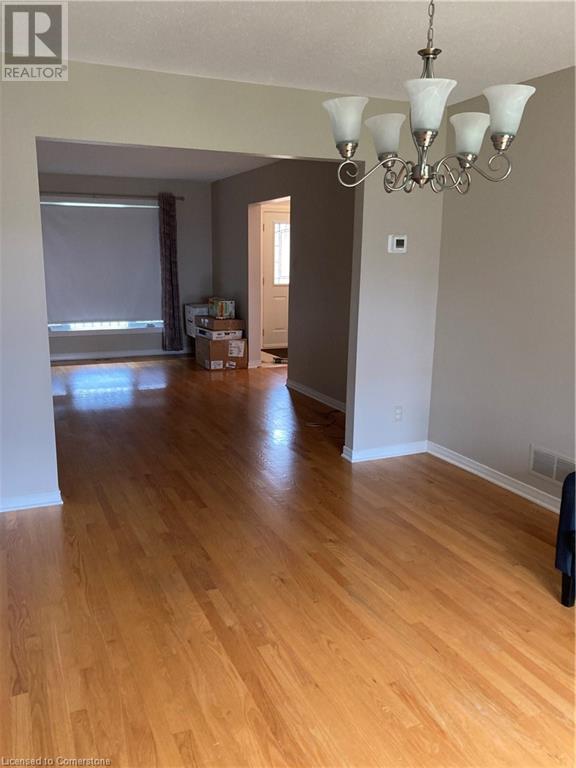
$784,900
2012 LEGRAND Crescent
Orleans, Ontario, Ontario, K1E3P7
MLS® Number: 40701696
Property description
Stunning 4-Bedroom Family Home in Prime Location. This beautiful 4-bedroom house is nestled in a quiet, family-oriented neighbourhood, minutes away from Innes Road. Enjoy the convenience of nearby restaurants, stores, a movie theatre, etc. Featuring a custom kitchen: quartz countertops, new stone backsplash and wooden cabinets, which offers plenty of storage and tons of drawers. Double Car Garage then mudroom with extra closet space + laundry room including a deep countertop above the machines. Spacious entrance showing the curved staircase. Upgrades: Newer windows, extra insulation in the attic, brand new furnace. Hardwood Floors throughout the main floor and bedrooms. Master Bedroom: can fit a king-sized bed, with great walk-in closet. The ensuite bathroom boasts a double sink vanity /custom shower /whirlpool tub. Additionally, there are three spacious bedrooms offering large closets. The main bathroom and powder room were redone in 2014, and the roof was replaced in 2012. Private Fenced Backyard. Photos have been staged.
Building information
Type
*****
Appliances
*****
Architectural Style
*****
Basement Development
*****
Basement Type
*****
Constructed Date
*****
Construction Style Attachment
*****
Cooling Type
*****
Exterior Finish
*****
Fixture
*****
Half Bath Total
*****
Heating Type
*****
Size Interior
*****
Stories Total
*****
Utility Water
*****
Land information
Amenities
*****
Sewer
*****
Size Frontage
*****
Size Total
*****
Rooms
Main level
2pc Bathroom
*****
Living room
*****
Dining room
*****
Kitchen
*****
Family room
*****
Breakfast
*****
Second level
Bedroom
*****
Bedroom
*****
Bedroom
*****
Bedroom
*****
4pc Bathroom
*****
3pc Bathroom
*****
Courtesy of ComFree
Book a Showing for this property
Please note that filling out this form you'll be registered and your phone number without the +1 part will be used as a password.
