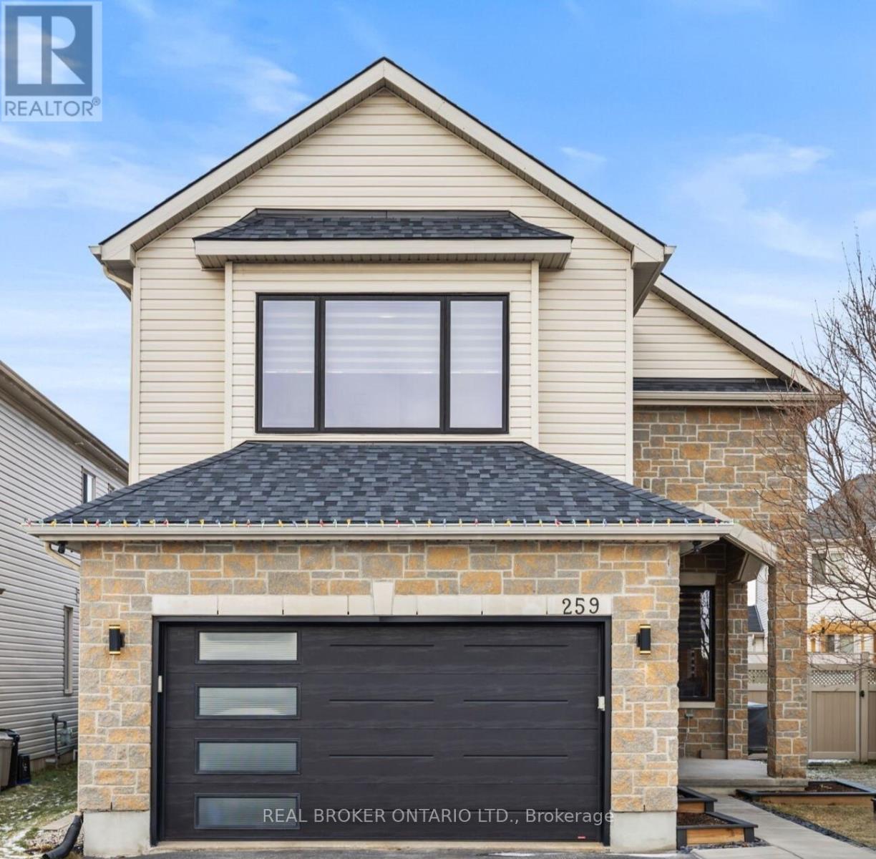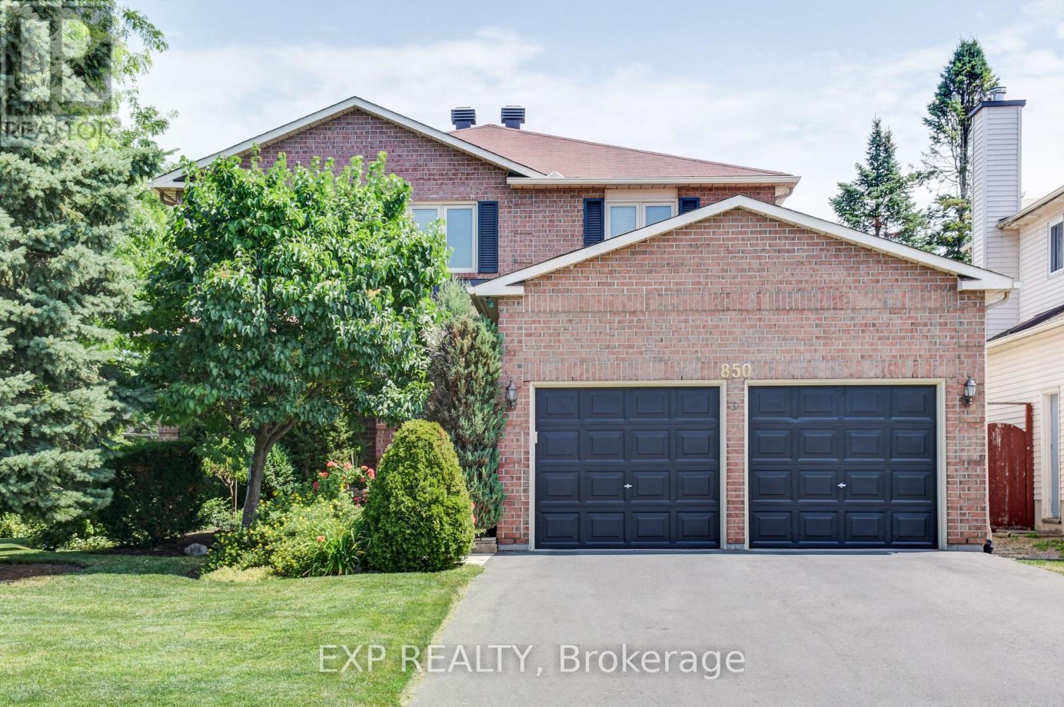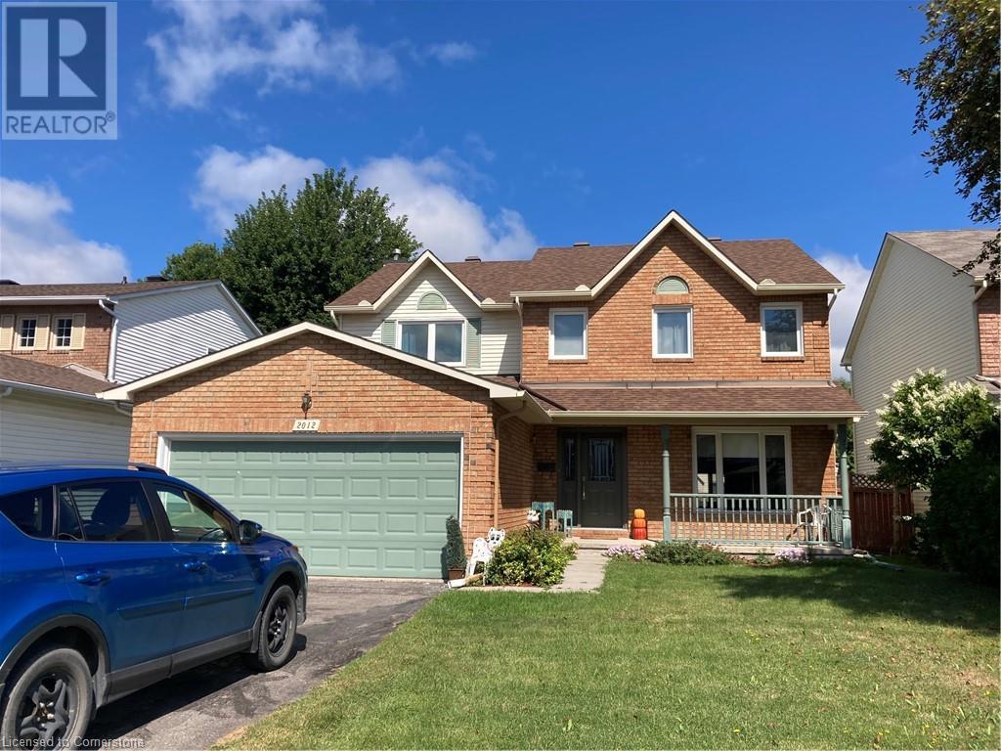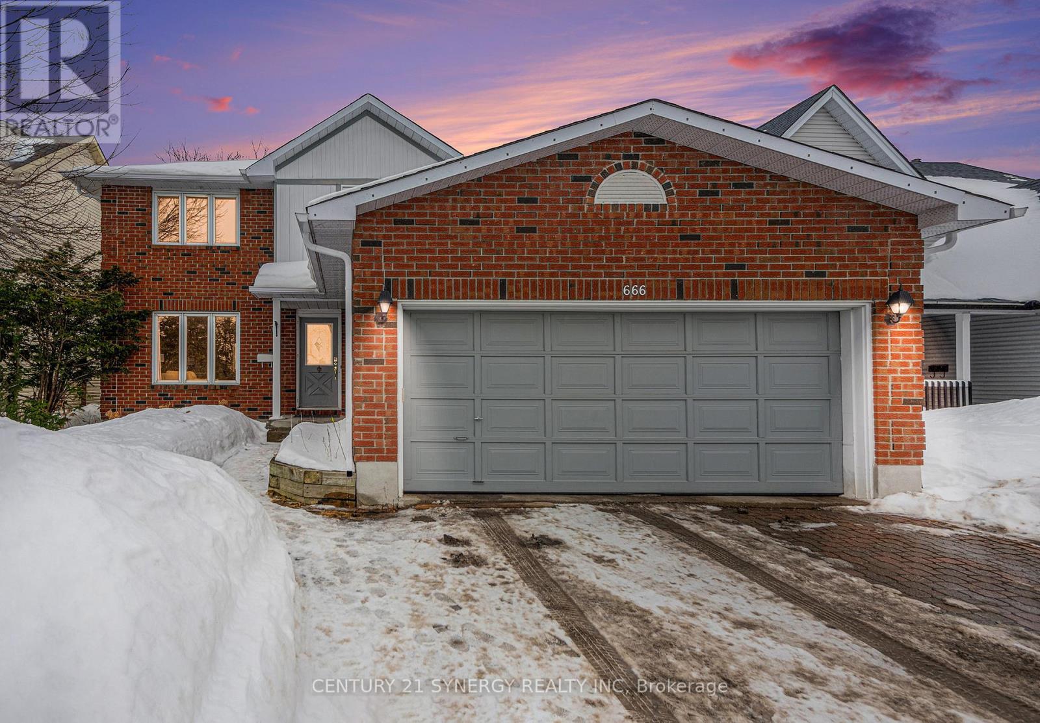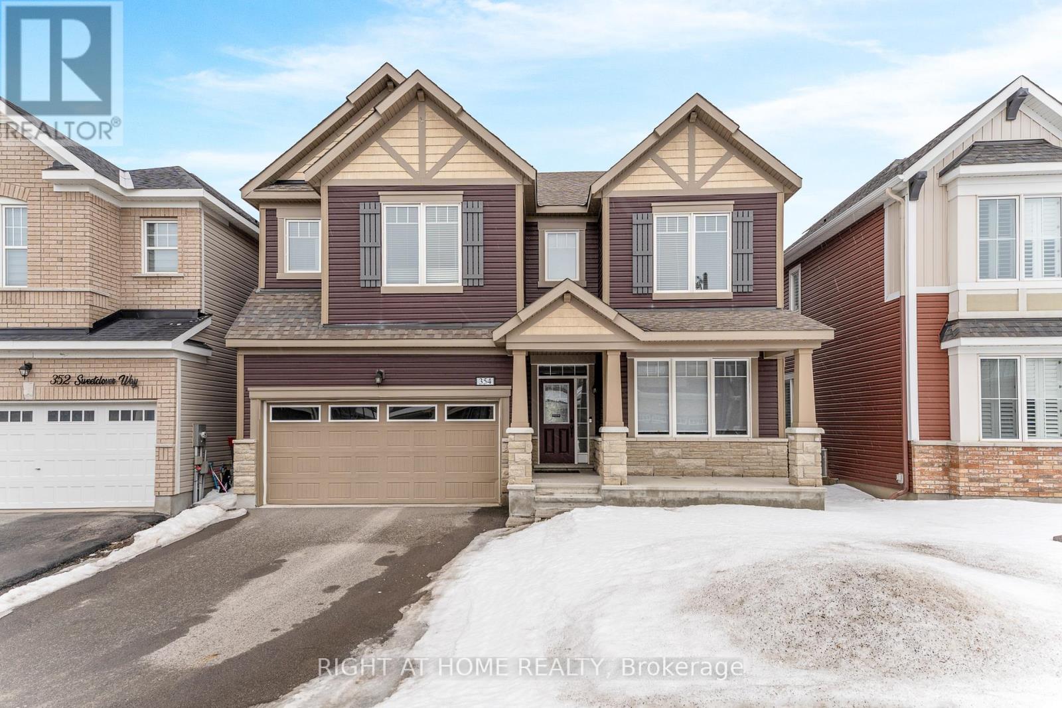Free account required
Unlock the full potential of your property search with a free account! Here's what you'll gain immediate access to:
- Exclusive Access to Every Listing
- Personalized Search Experience
- Favorite Properties at Your Fingertips
- Stay Ahead with Email Alerts
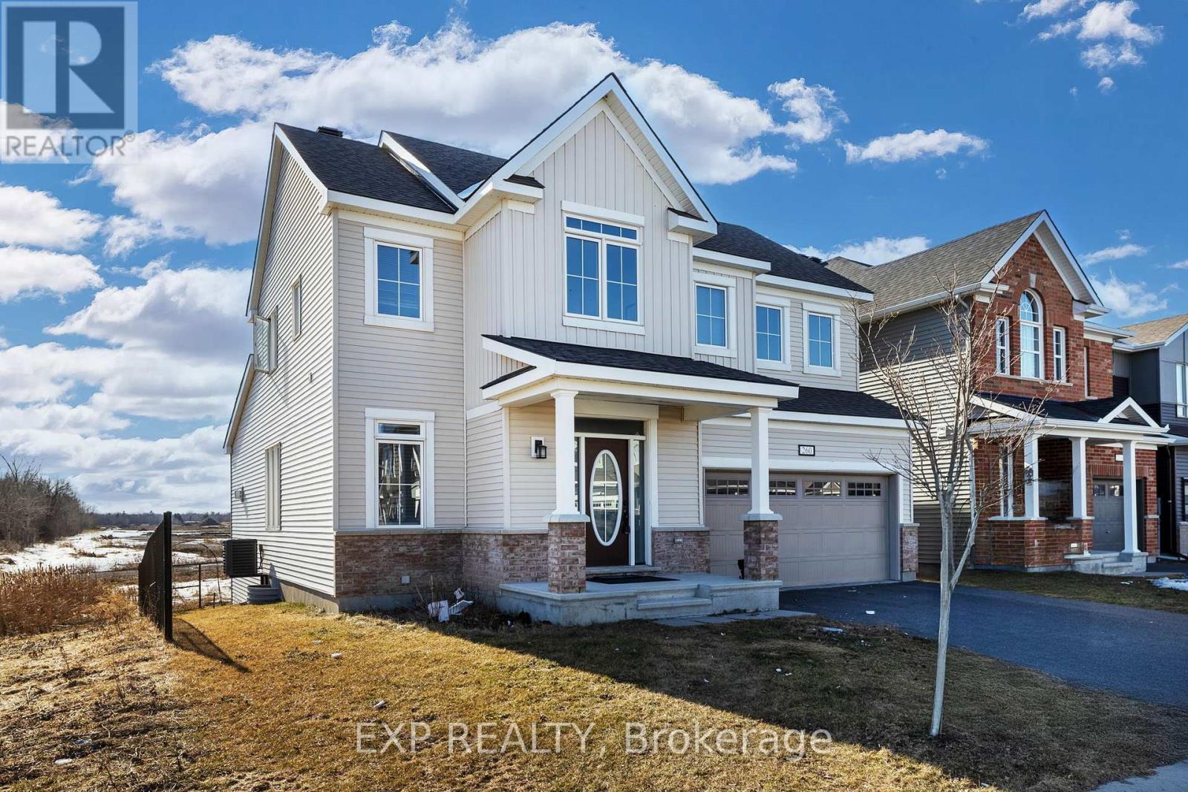
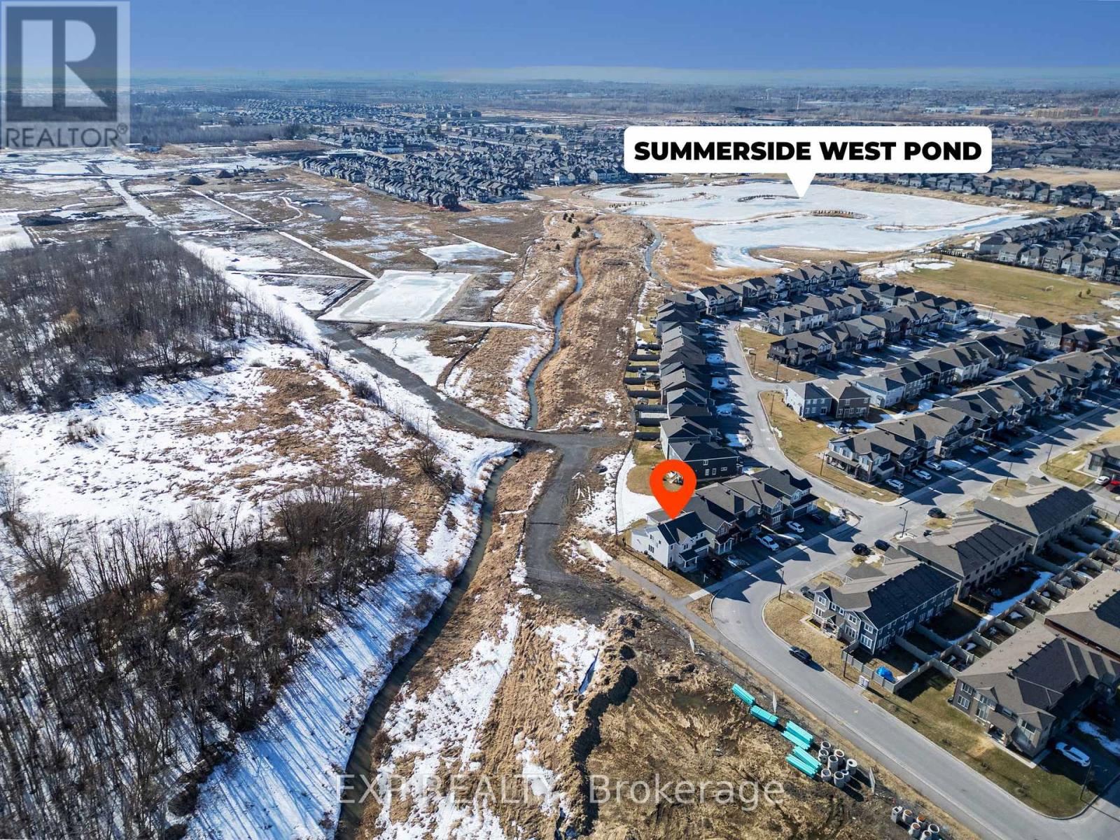
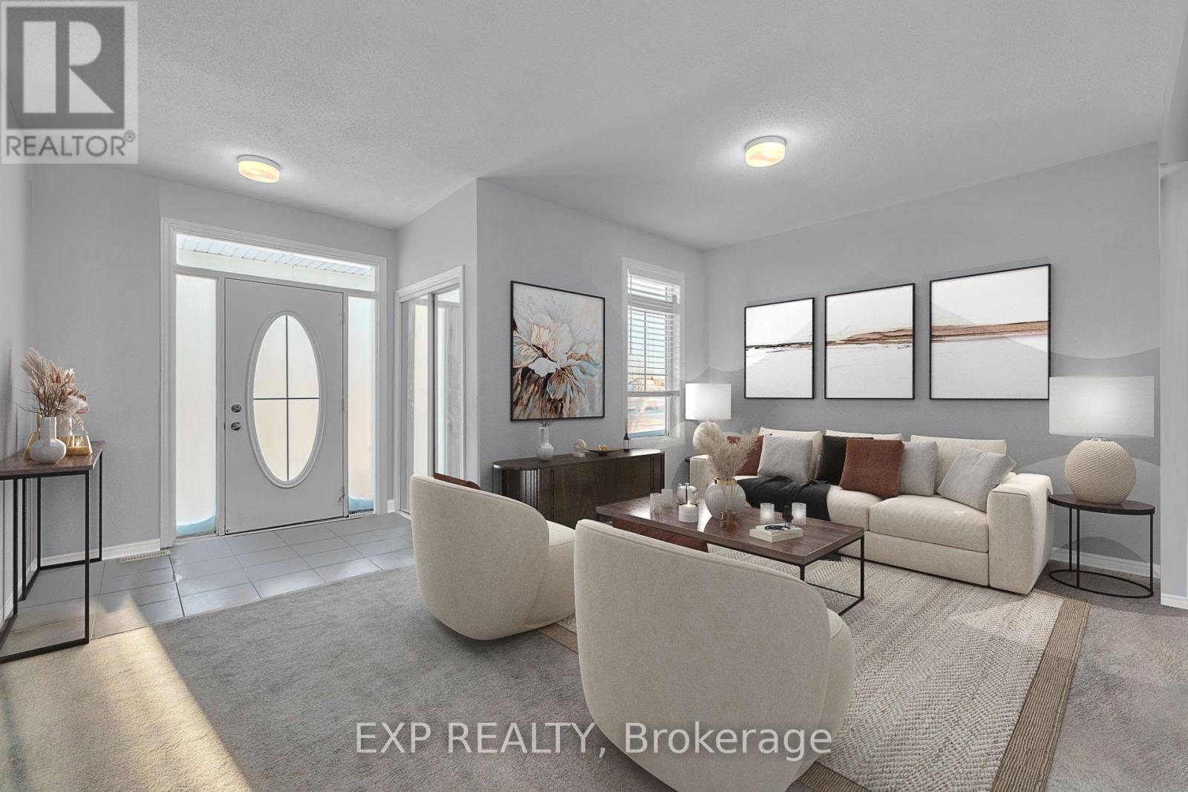
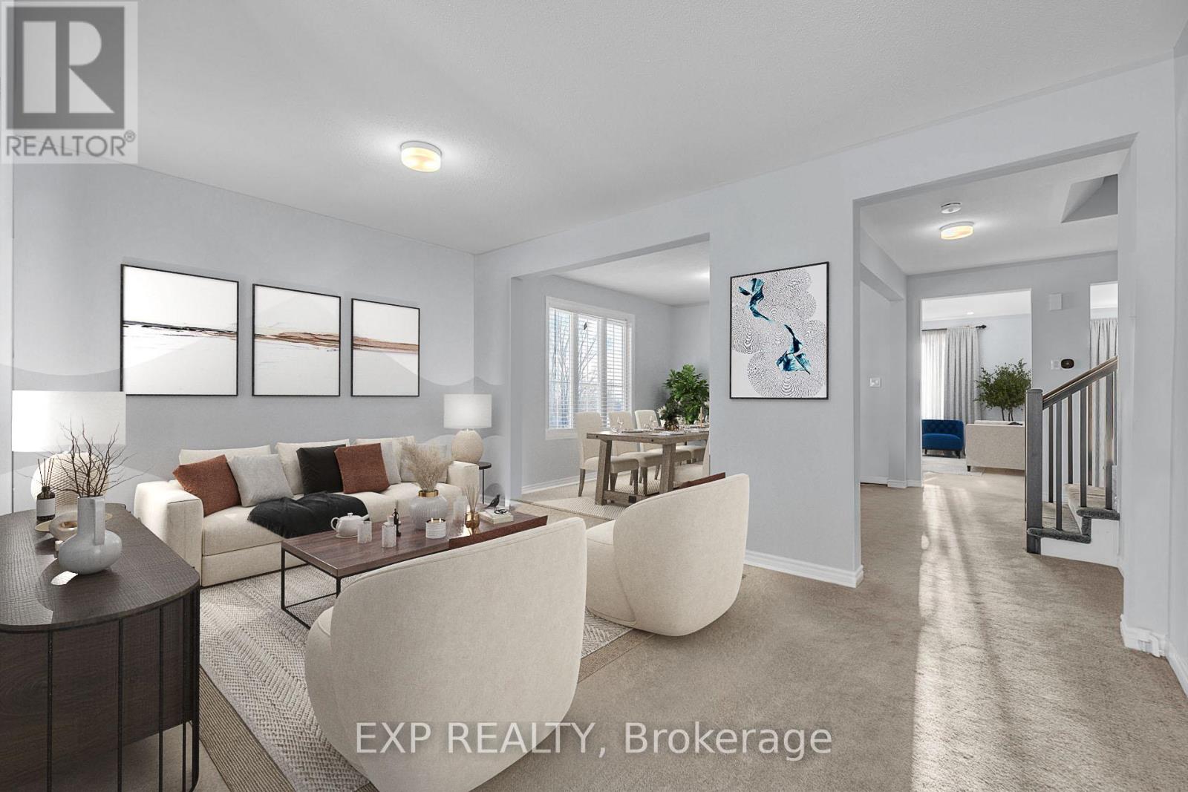

$899,900
260 SWEETVALLEY DRIVE
Ottawa, Ontario, Ontario, K4A5J5
MLS® Number: X12034335
Property description
Situated on a premium lot with no rear or side neighbours, this home offers unparalleled privacy and southwest-facing views, allowing you to enjoy spectacular sunsets from your backyard. With parks, schools, and shopping just minutes away! Welcome to this spacious and beautifully designed 4+1-bedroom, 3.5-bathroom detached home, offering the perfect blend of comfort and elegance. With over 2600 sqft, this home provides ample space for your growing family and entertaining needs. Step inside to discover a bright and airy open-concept layout featuring dining and living areas ideal for entertaining adjacent to a modern chefs kitchen with stainless steel appliances, large food preparation island, and designated breakfast eating area. Large windows fill the space with natural light and offer breathtaking views of the serene green space beyond.The upper level hosts four generously sized bedrooms, including a luxurious primary suite featuring an ensuite bath with stand alone tub, shower and walk-in closet. The partially finished basement adds a fifth bedroom and full bathroom, providing additional living space for guests or a home office. Don't miss the opportunity to make it yours.
Building information
Type
*****
Age
*****
Amenities
*****
Appliances
*****
Basement Type
*****
Construction Style Attachment
*****
Cooling Type
*****
Foundation Type
*****
Half Bath Total
*****
Heating Fuel
*****
Heating Type
*****
Size Interior
*****
Stories Total
*****
Utility Water
*****
Land information
Sewer
*****
Size Depth
*****
Size Frontage
*****
Size Irregular
*****
Size Total
*****
Rooms
Main level
Foyer
*****
Living room
*****
Dining room
*****
Bathroom
*****
Kitchen
*****
Family room
*****
Basement
Bathroom
*****
Bedroom
*****
Second level
Bedroom 3
*****
Primary Bedroom
*****
Bedroom 5
*****
Bathroom
*****
Bedroom 4
*****
Laundry room
*****
Courtesy of EXP REALTY
Book a Showing for this property
Please note that filling out this form you'll be registered and your phone number without the +1 part will be used as a password.


