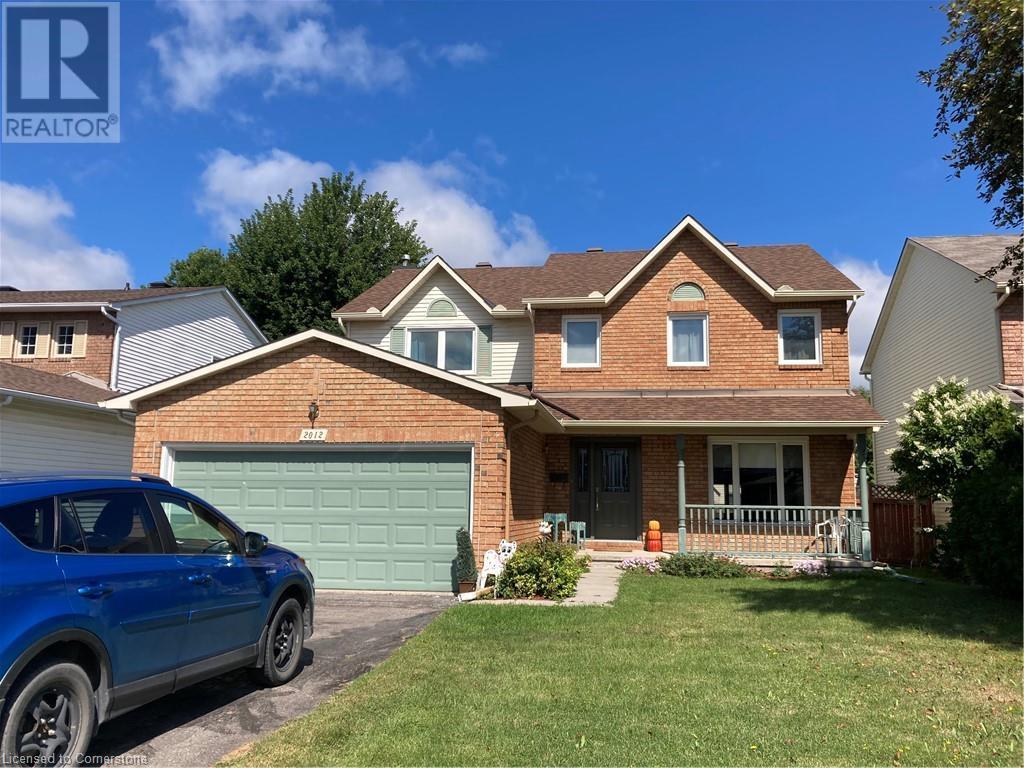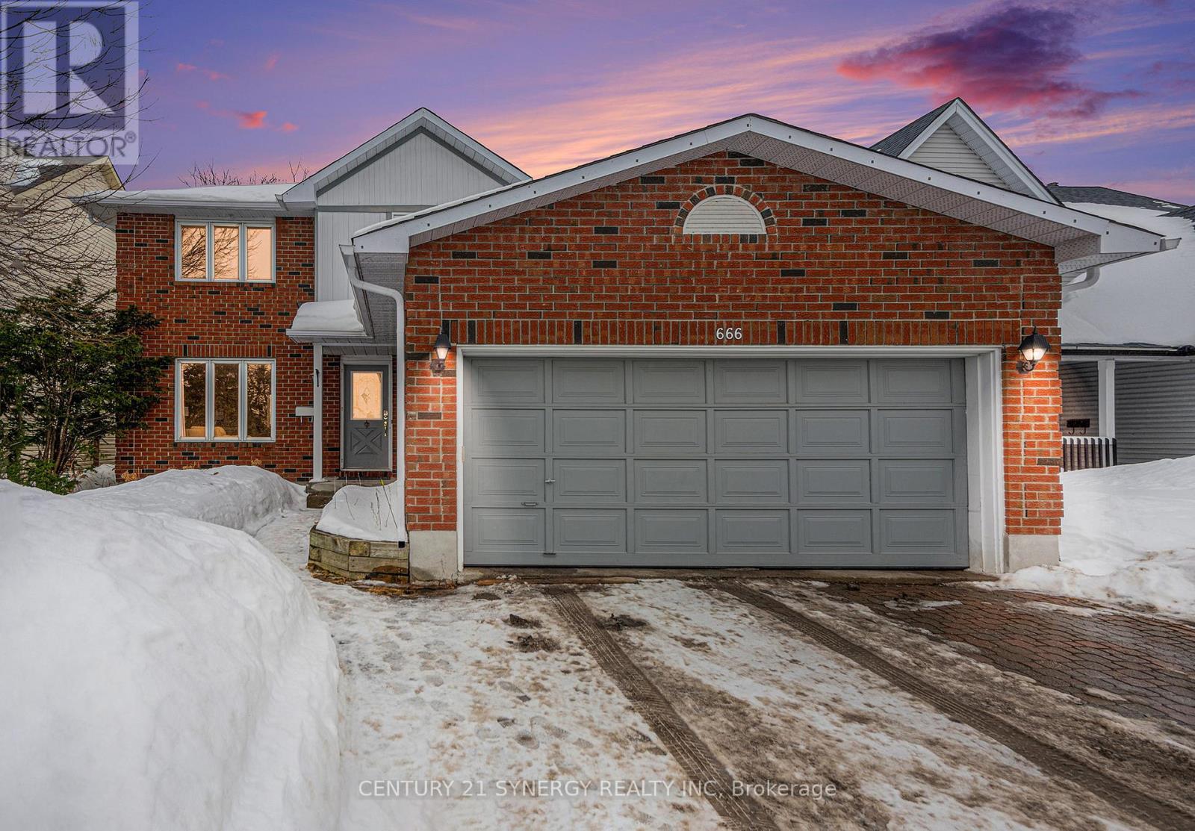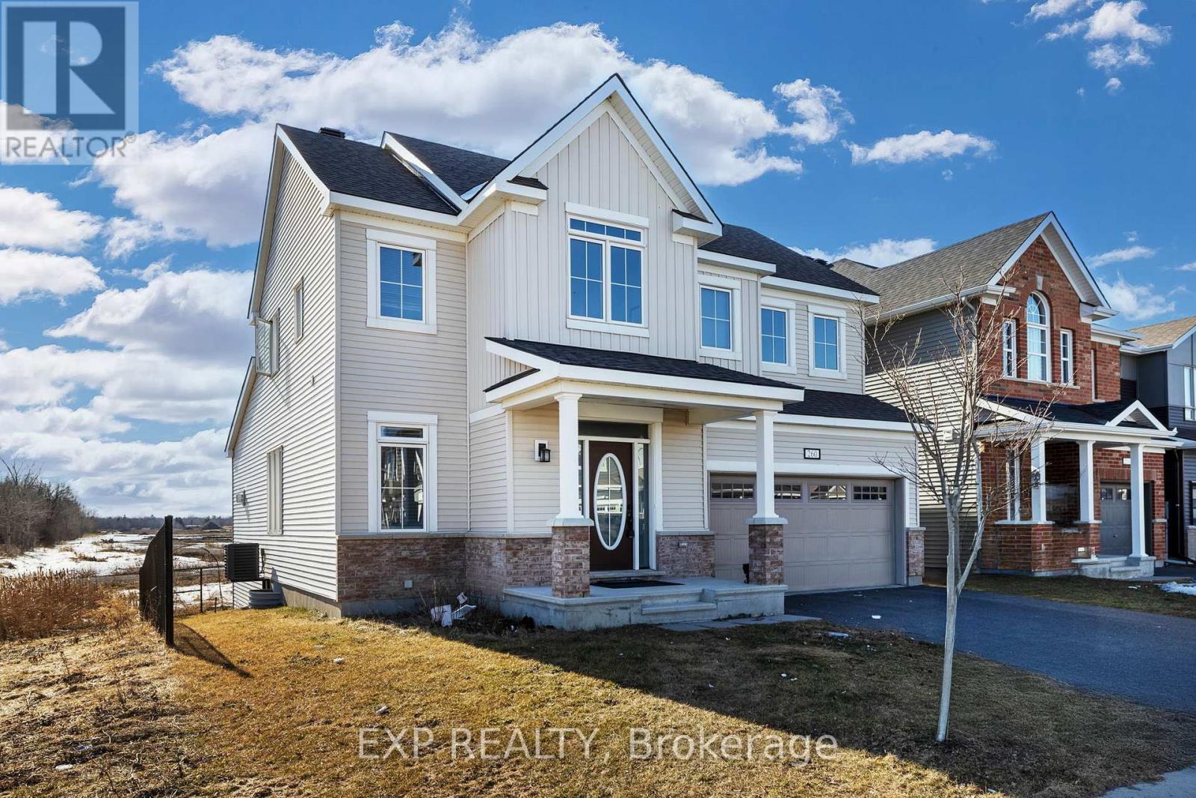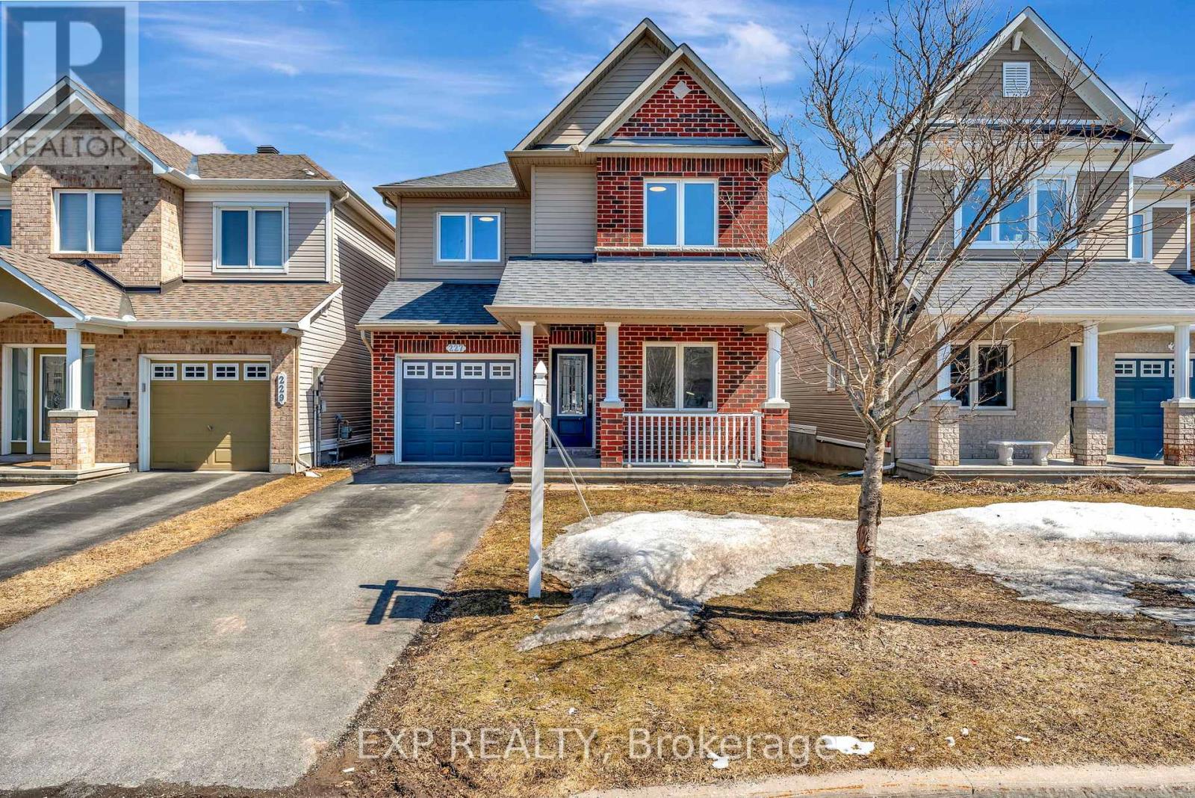Free account required
Unlock the full potential of your property search with a free account! Here's what you'll gain immediate access to:
- Exclusive Access to Every Listing
- Personalized Search Experience
- Favorite Properties at Your Fingertips
- Stay Ahead with Email Alerts

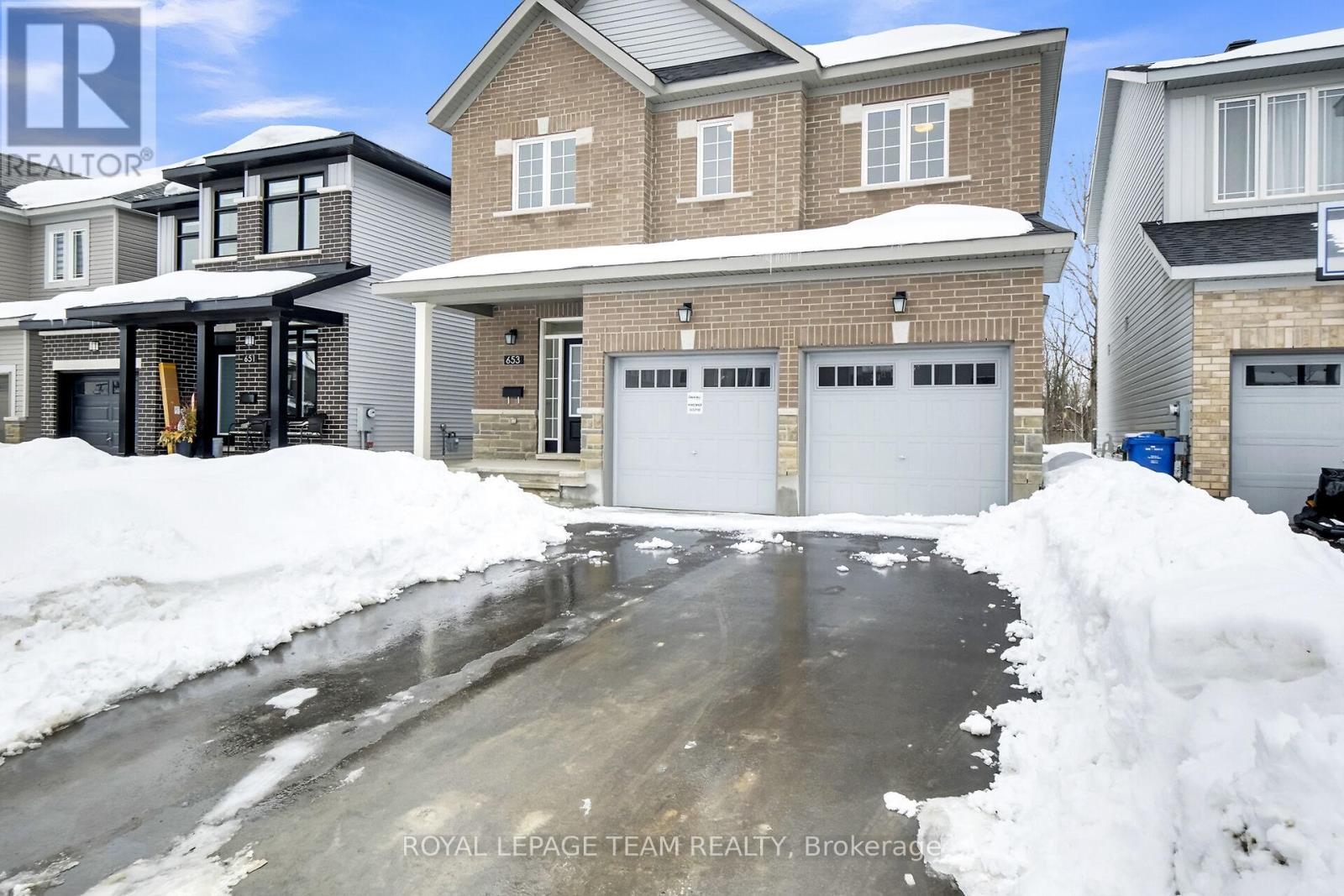
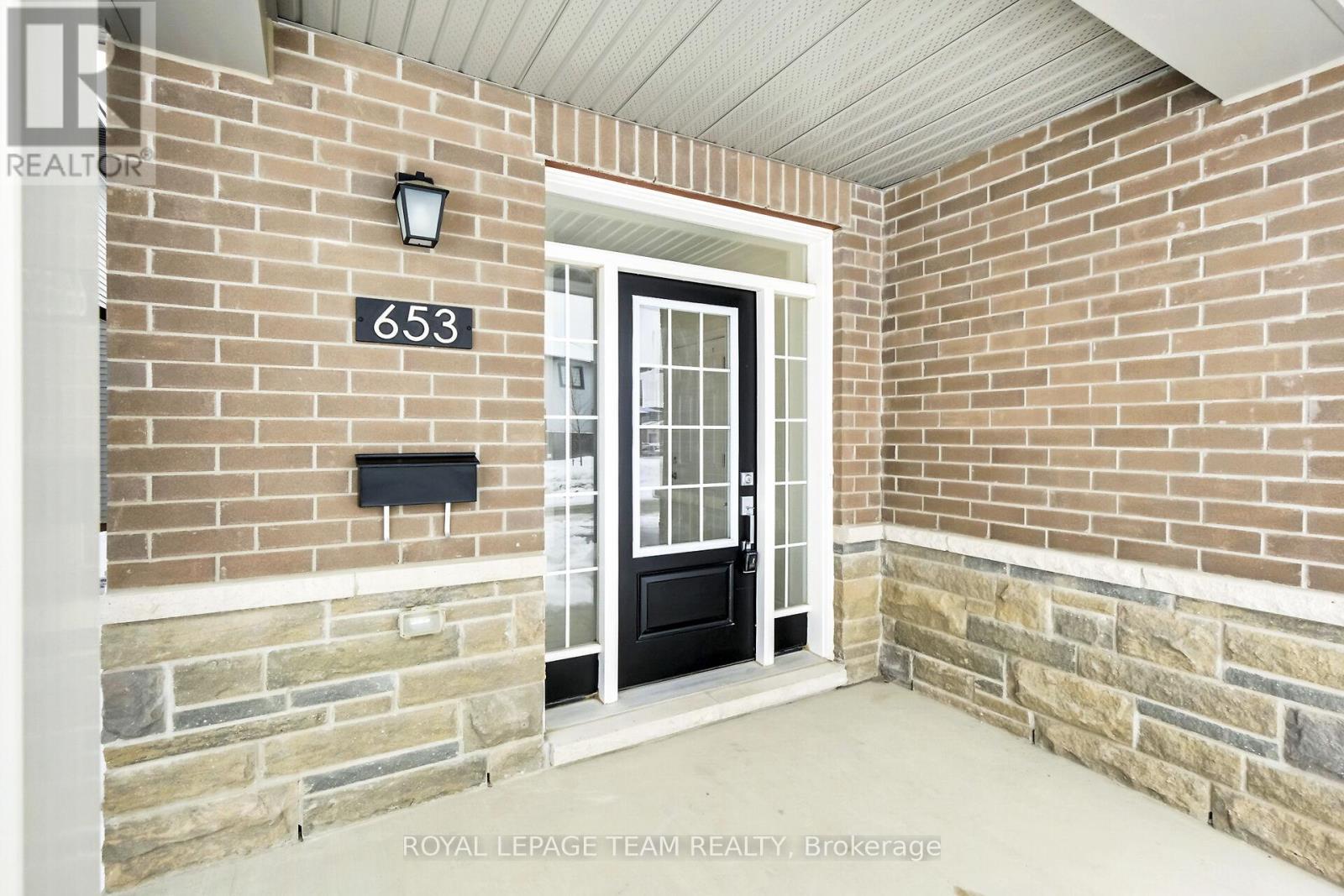
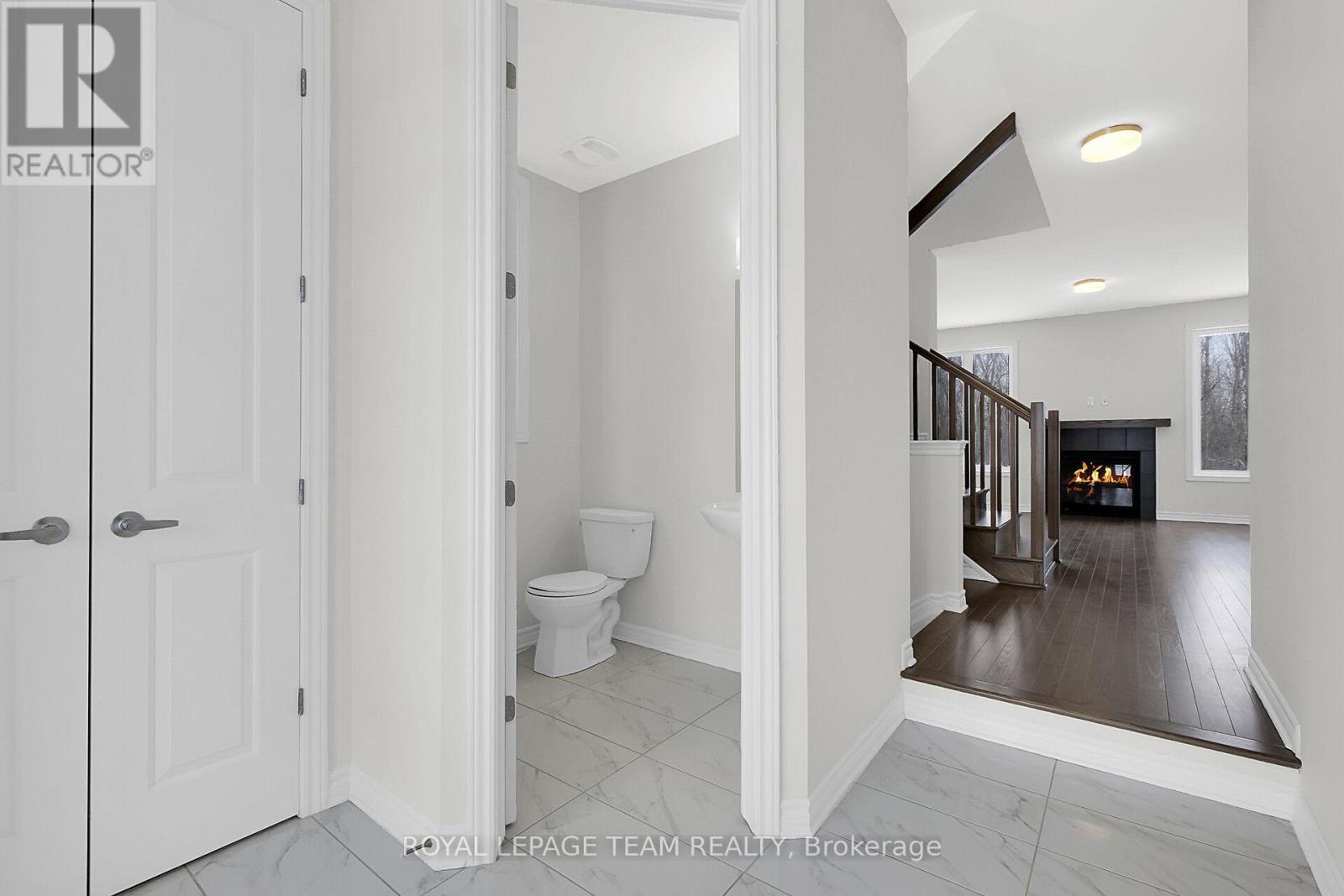

$829,900
653 PERSIMMON WAY
Ottawa, Ontario, Ontario, K1W0T3
MLS® Number: X11995580
Property description
NO REAR NEIGHBOURS! Welcome to 653 Persimmon Way, a BRAND-NEW, Glenview Homes built, never-lived-in DOUBLE GARAGE detached home situated on a 36'FT lot. This stunning property offers a perfect blend of elegance and comfort, starting with a gourmet chef's kitchen featuring extended cabinetry, sleek pot lights, and a spacious open-concept layout that flows seamlessly into the living and dining areas. The main floor boasts 9FT ceilings, hardwood flooring, upgraded HARDWOOD STAIRS with modern railings, and a cozy gas fireplace with a mantle illuminated by oversized windows that flood the space with natural light. Upstairs, you'll find four generously sized bedrooms and a convenient full laundry room. The primary suite is a private retreat, complete with a walk-in closet and a spa-inspired ensuite featuring a double vanity with quartz countertops and a luxurious executive spa shower. The FULLY FINISHED basement offers incredible flexibility, with two large windows and ample space for a playroom, home gym, or additional living area. With hardwood flooring on the main level and wall-to-wall carpet upstairs, along with thoughtful upgrades like pot lights in the kitchen and basement, this home combines style, function, and warmth. Don't miss the opportunity to own this exceptional home in a prime location schedule your viewing today!
Building information
Type
*****
Age
*****
Appliances
*****
Basement Development
*****
Basement Type
*****
Construction Style Attachment
*****
Exterior Finish
*****
Fireplace Present
*****
Foundation Type
*****
Half Bath Total
*****
Heating Fuel
*****
Heating Type
*****
Size Interior
*****
Stories Total
*****
Utility Water
*****
Land information
Sewer
*****
Size Depth
*****
Size Frontage
*****
Size Irregular
*****
Size Total
*****
Rooms
Main level
Great room
*****
Eating area
*****
Kitchen
*****
Basement
Recreational, Games room
*****
Second level
Bedroom 4
*****
Bedroom 3
*****
Bedroom 2
*****
Primary Bedroom
*****
Courtesy of ROYAL LEPAGE TEAM REALTY
Book a Showing for this property
Please note that filling out this form you'll be registered and your phone number without the +1 part will be used as a password.


