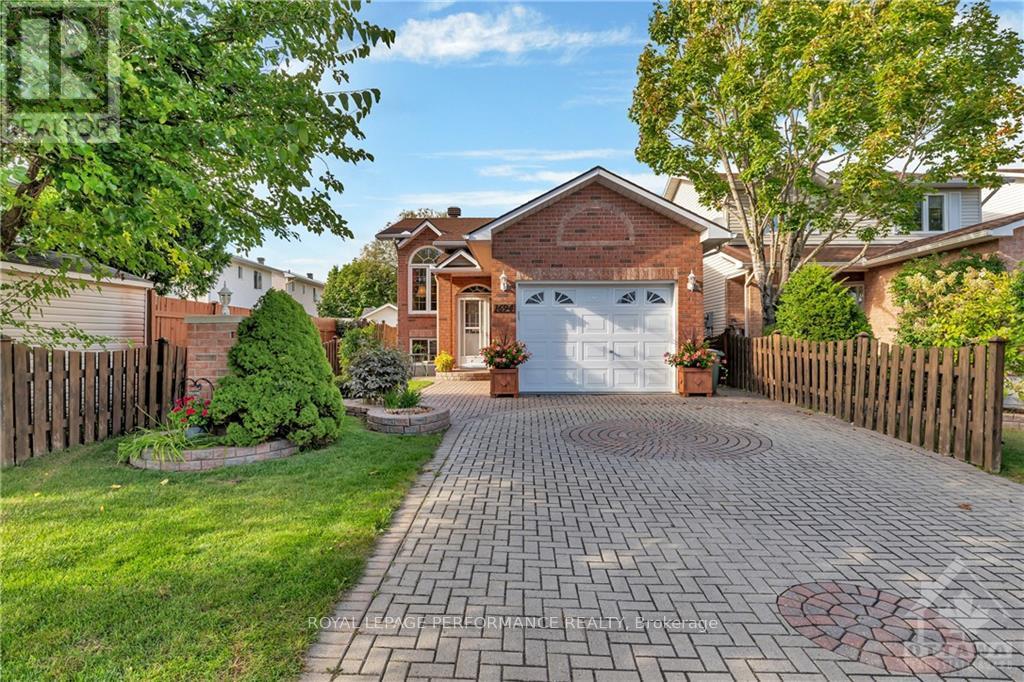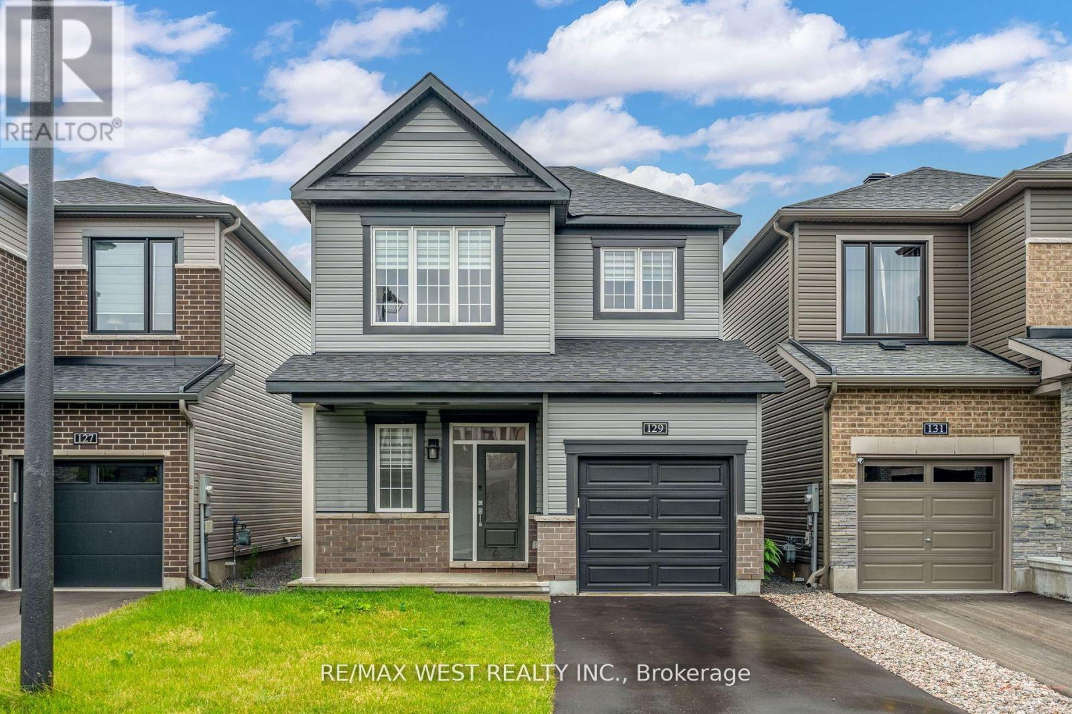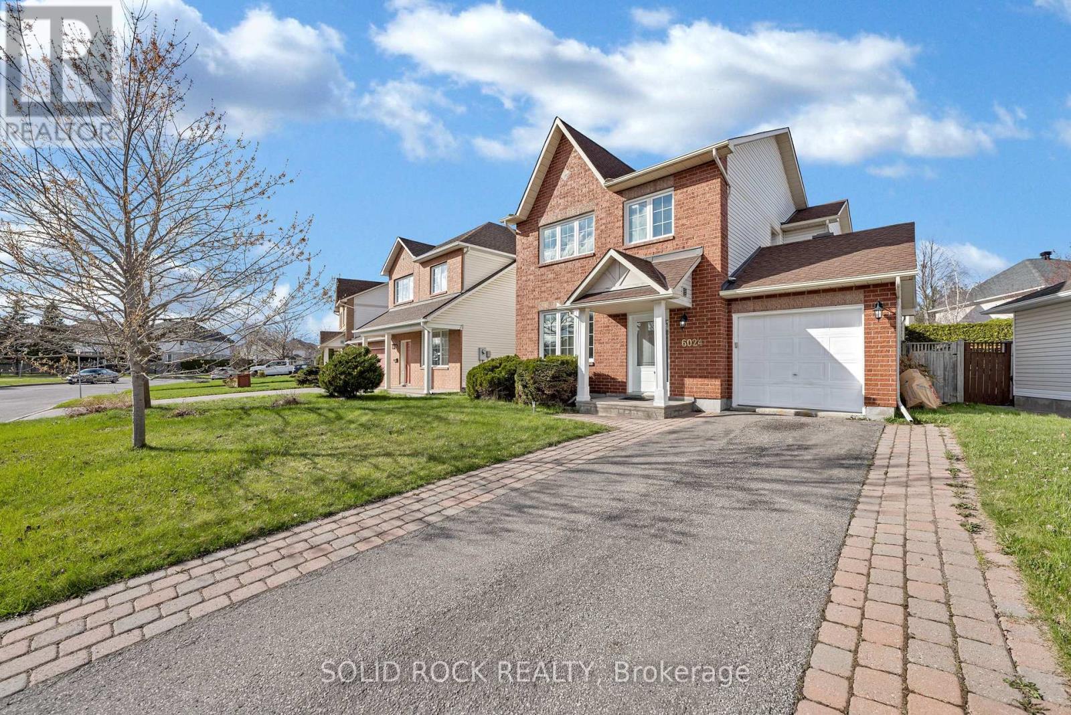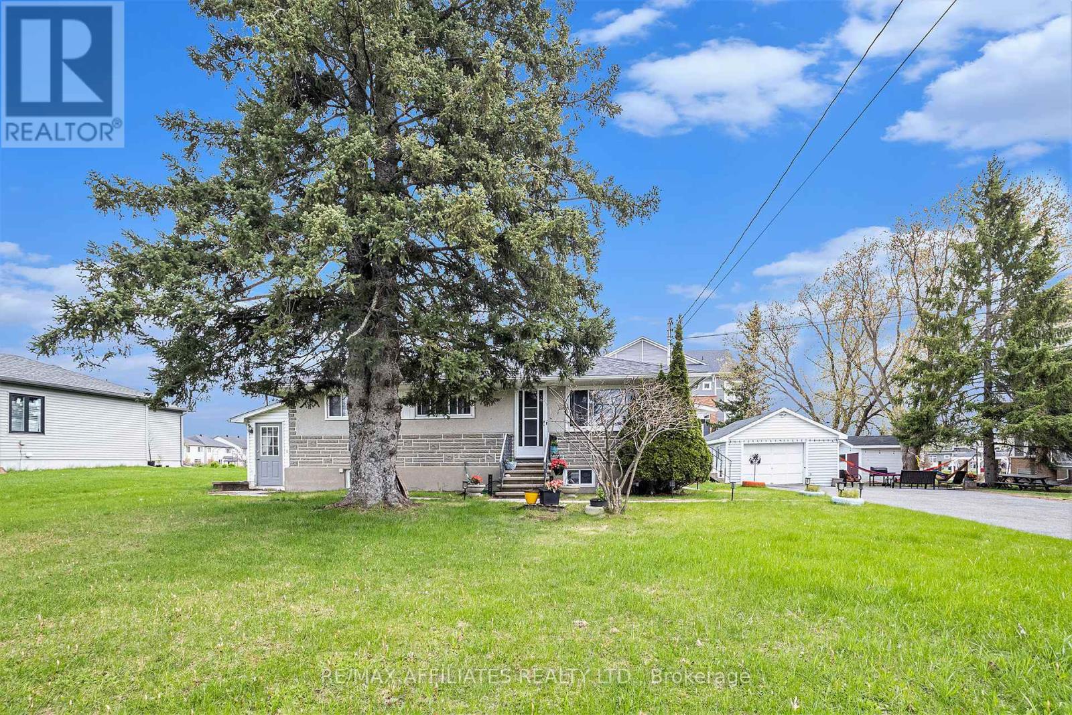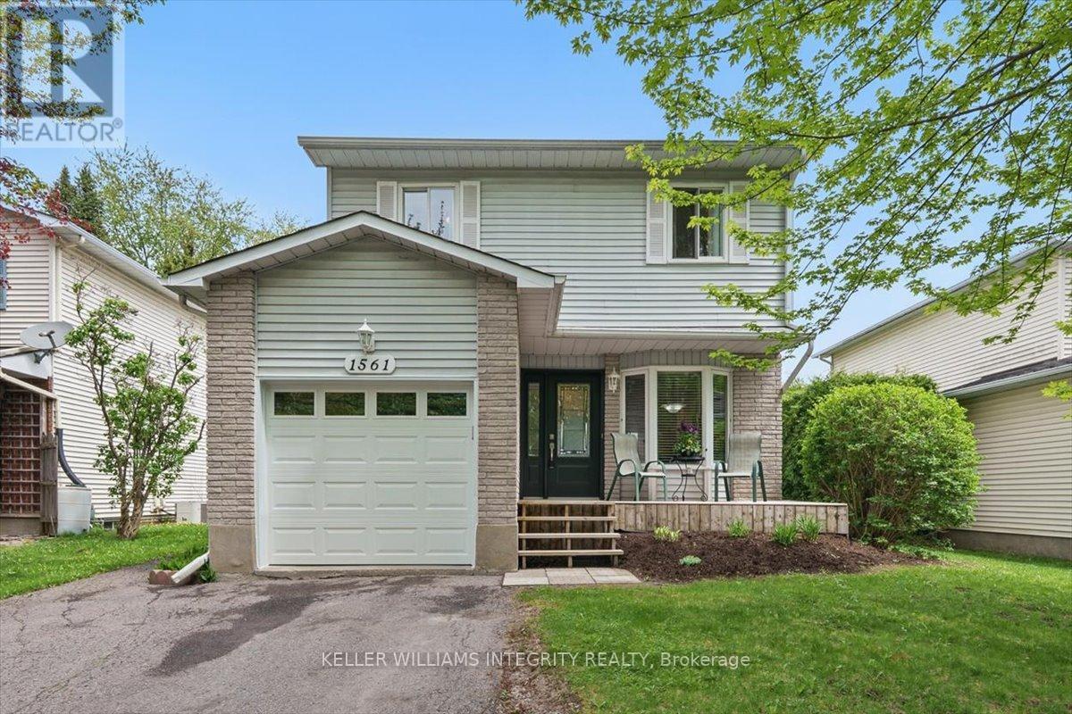Free account required
Unlock the full potential of your property search with a free account! Here's what you'll gain immediate access to:
- Exclusive Access to Every Listing
- Personalized Search Experience
- Favorite Properties at Your Fingertips
- Stay Ahead with Email Alerts


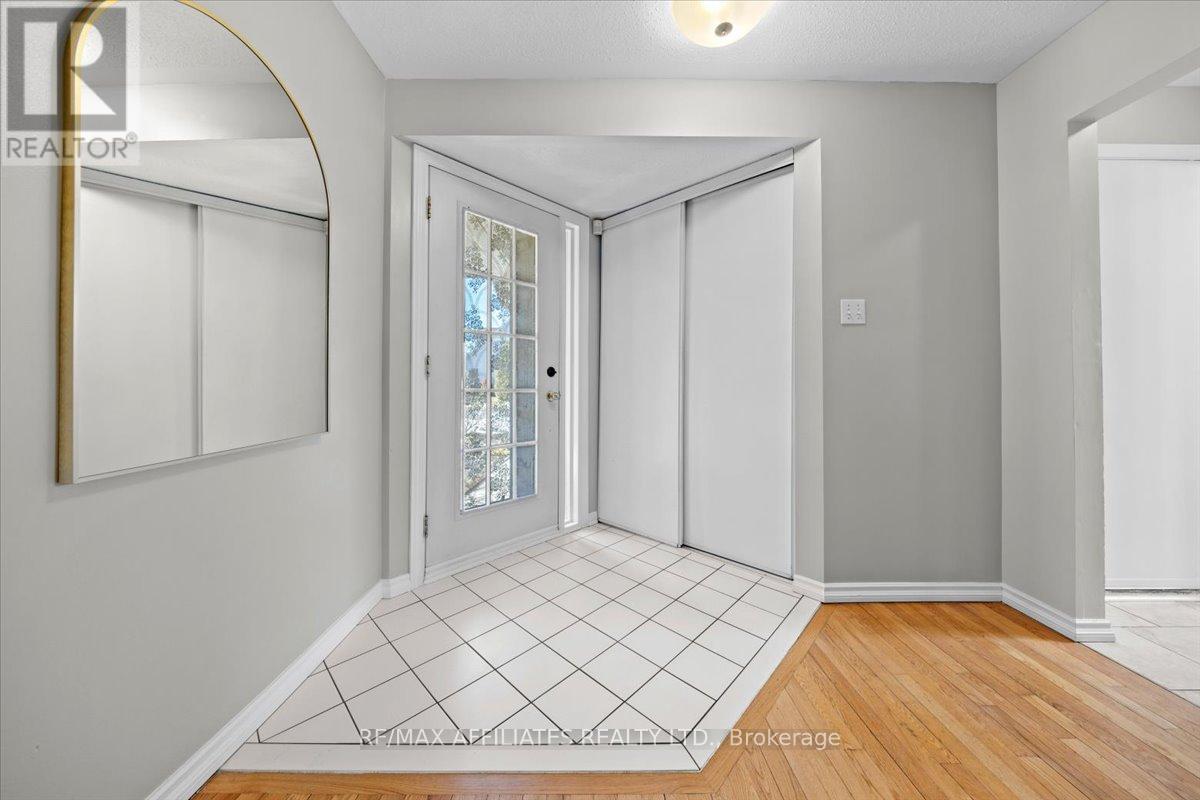


$725,000
2055 ROLLING BROOK DRIVE
Ottawa, Ontario, Ontario, K1W1E2
MLS® Number: X12050814
Property description
Beautifully maintained 4-bedroom home in the heart of Chapel Hill South. Featuring a charming front brick exterior, double-wide driveway, and two-car garage. The covered front veranda leads to a welcoming tiled entrance with a transom front door with soldier window and spacious closet.Inside, enjoy a bright family and dining room with hardwood floors, pot lights, and a large three-panel window. The kitchen features tile flooring, a U-shaped island with dual sinks with a window above, and a walk-in pantry/laundry room with outdoor access. The sunken living room boasts a cathedral ceiling, gas fireplace, and sliding doors leading to a wood deck, interlock patio, and fully fenced yard with mature trees and a shed.Upstairs, the spacious primary bedroom offers dual closets and a 4-piece ensuite with a soaker tub and stand-up shower. Three additional bedrooms, all with vinyl flooring and sliding-door closets, share a second 4-piece bath.The finished basement includes a large rec room with pot lights, an additional versatile room, and a separate storage space with a rough-in for a fourth bathroom.Located near top-rated schools, parks, shopping, restaurants, and public transit. Dont miss this incredible opportunity 24 Irrevocable on all showings!
Building information
Type
*****
Amenities
*****
Appliances
*****
Basement Development
*****
Basement Type
*****
Construction Style Attachment
*****
Cooling Type
*****
Exterior Finish
*****
Fireplace Present
*****
FireplaceTotal
*****
Foundation Type
*****
Half Bath Total
*****
Heating Fuel
*****
Heating Type
*****
Size Interior
*****
Stories Total
*****
Utility Water
*****
Land information
Amenities
*****
Fence Type
*****
Sewer
*****
Size Depth
*****
Size Frontage
*****
Size Irregular
*****
Size Total
*****
Rooms
Main level
Family room
*****
Eating area
*****
Kitchen
*****
Dining room
*****
Living room
*****
Basement
Recreational, Games room
*****
Office
*****
Second level
Bedroom
*****
Bedroom
*****
Bedroom
*****
Primary Bedroom
*****
Courtesy of RE/MAX AFFILIATES REALTY LTD.
Book a Showing for this property
Please note that filling out this form you'll be registered and your phone number without the +1 part will be used as a password.
