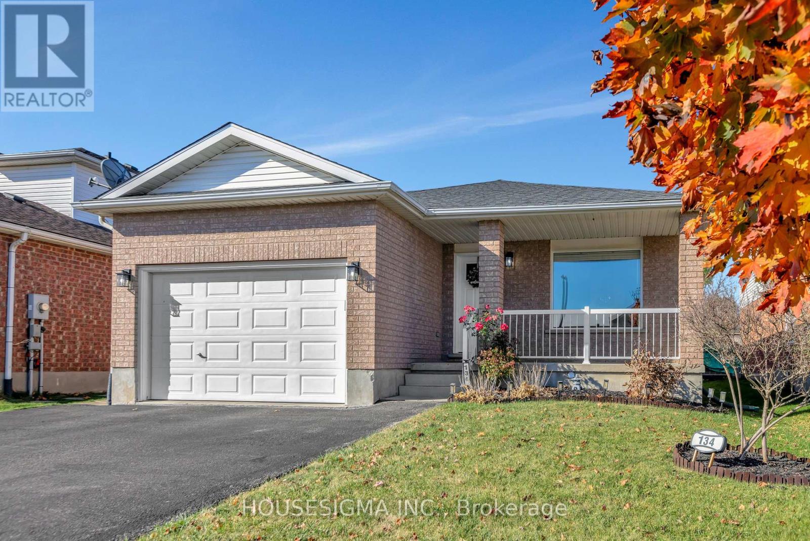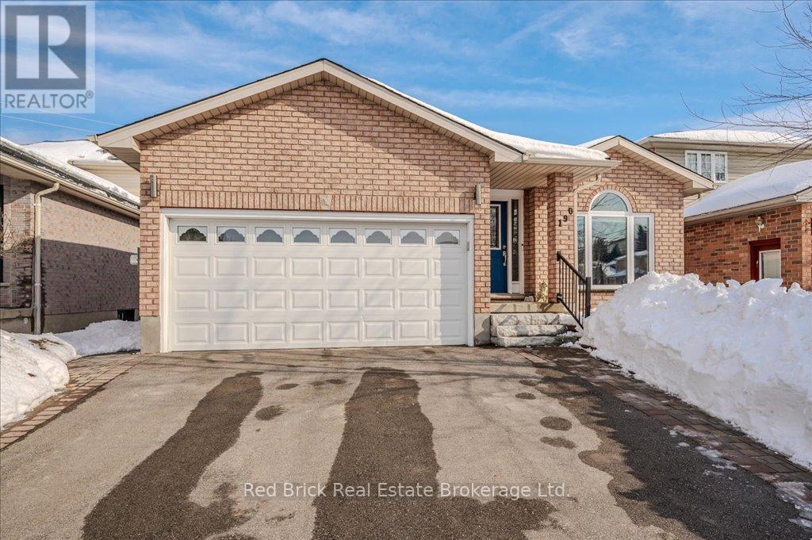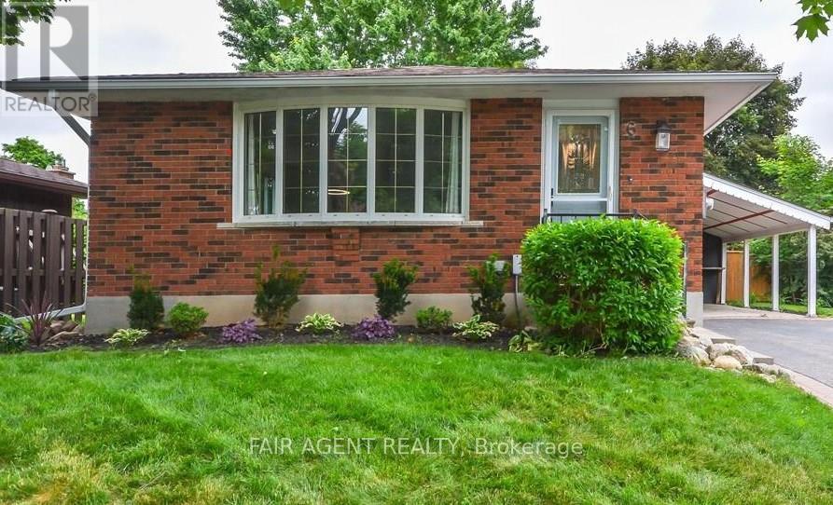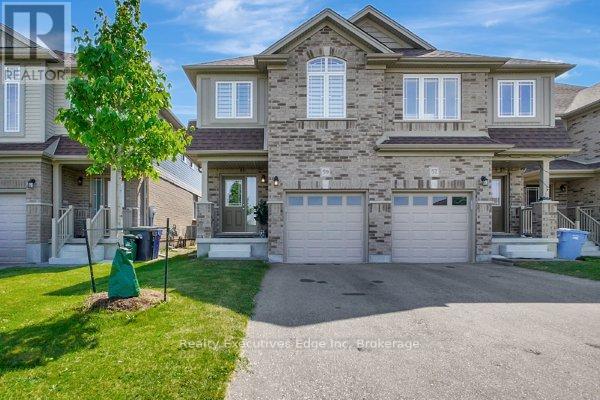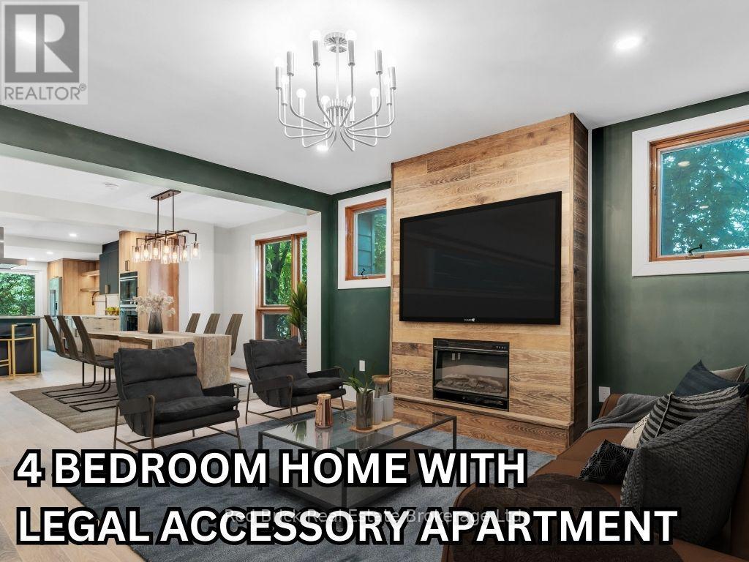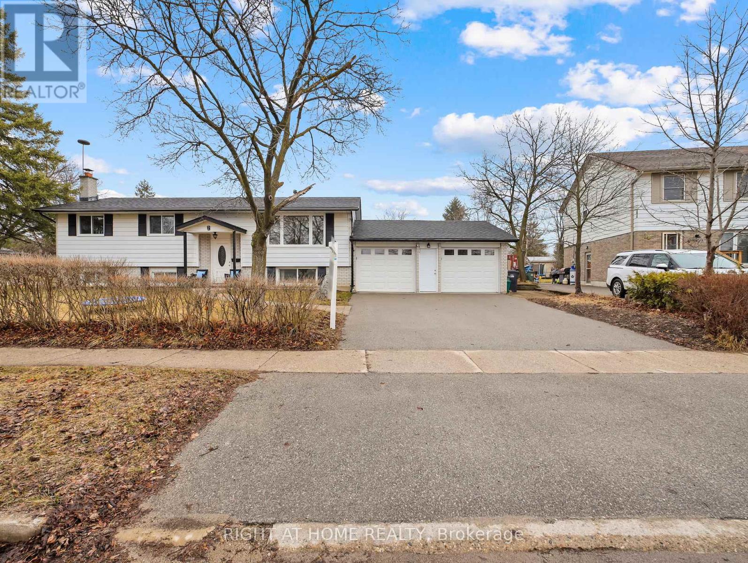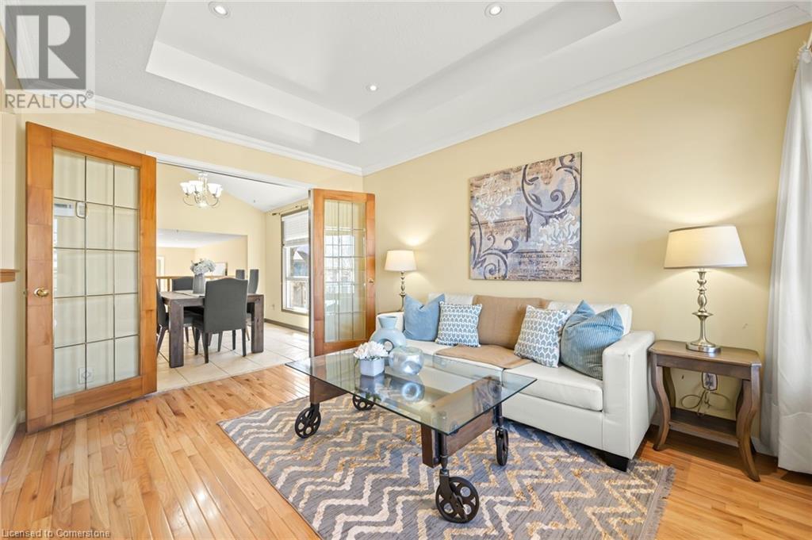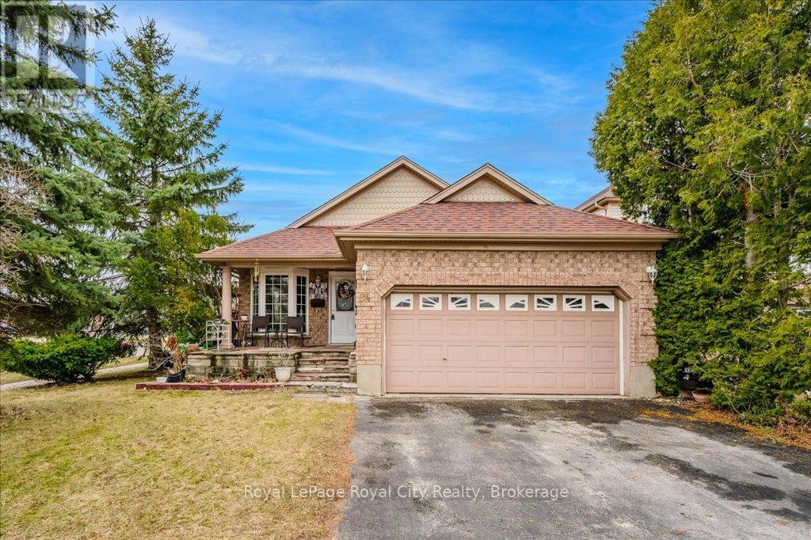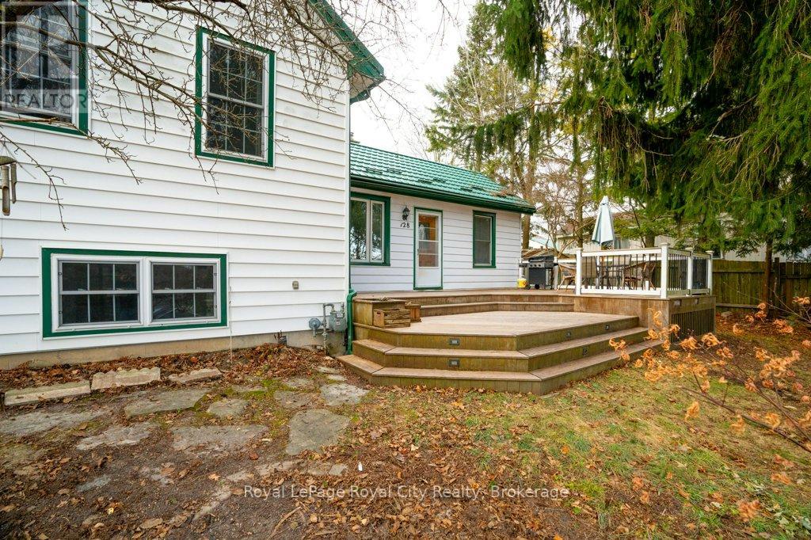Free account required
Unlock the full potential of your property search with a free account! Here's what you'll gain immediate access to:
- Exclusive Access to Every Listing
- Personalized Search Experience
- Favorite Properties at Your Fingertips
- Stay Ahead with Email Alerts
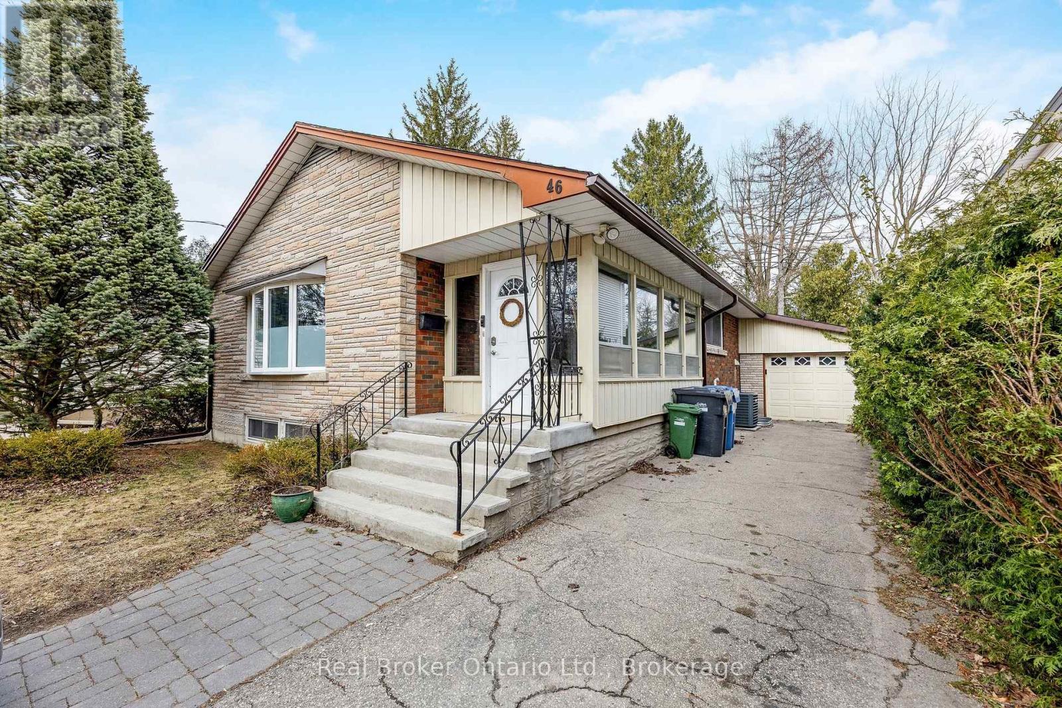
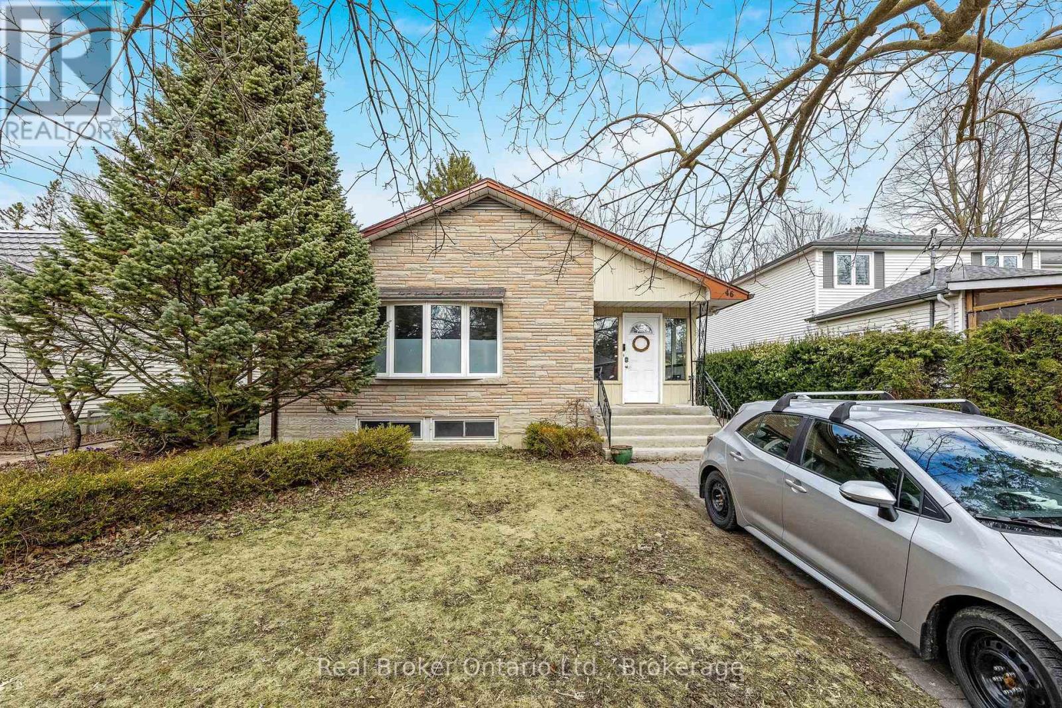
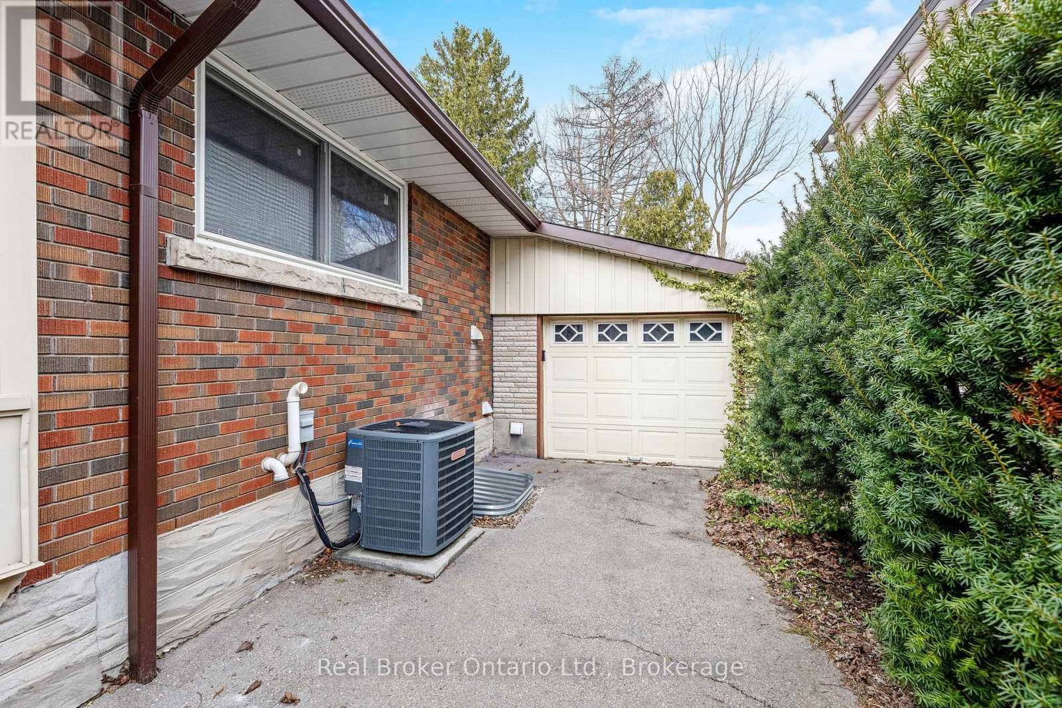
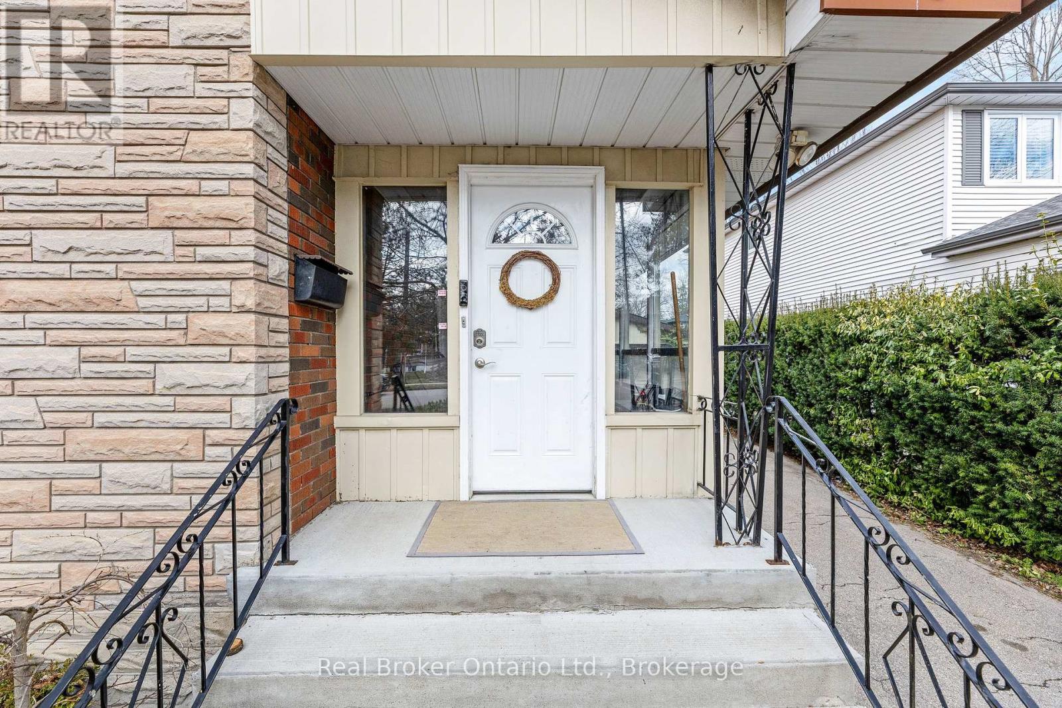
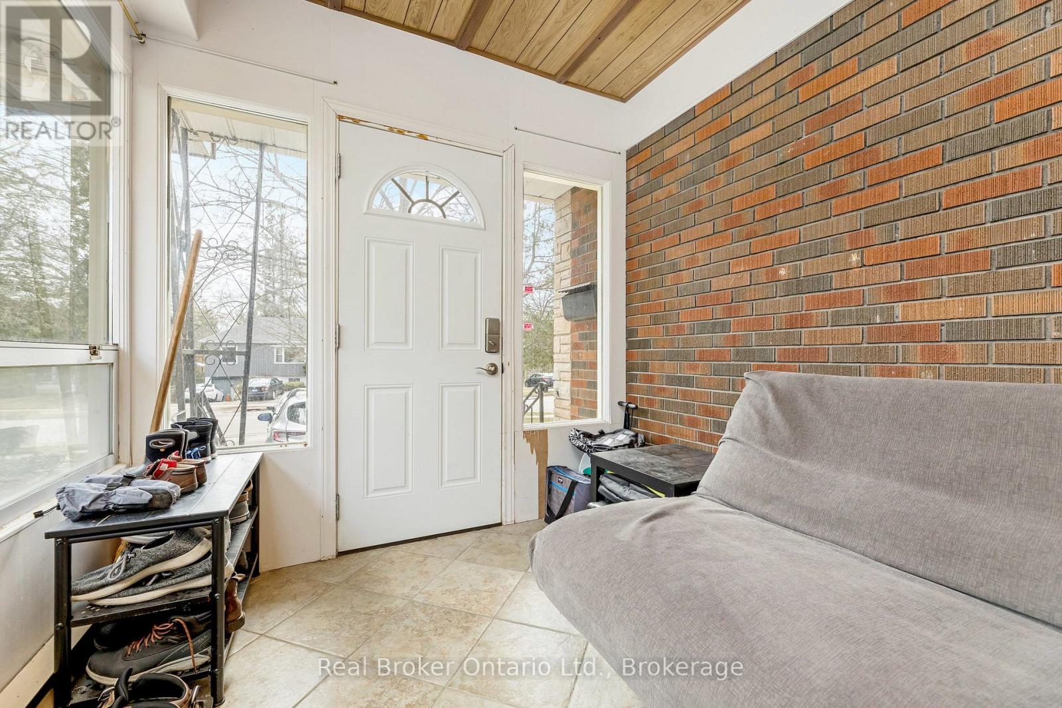
$1,000,000
46 CALEDONIA STREET
Guelph, Ontario, Ontario, N1G2C9
MLS® Number: X12119890
Property description
This charming 3+2 bedroom bungalow with an attached garage offers incredible potential with a legal basement apartment. Step into the welcoming sunroom entrance and enjoy the open-concept main floor, featuring a stunning kitchen with custom backsplash, stainless steel appliances, and a convenient breakfast bar. The bright living room is bathed in natural light from the large bay window overlooking the front yard. The main level also includes two spacious bedrooms, an updated bathroom, and a 3rd bedroom currently used as a laundry space with a walkout to the backyard deck perfect for entertaining. The legal 2-bedroom basement apartment, renovated in 2013, boasts a modern kitchen, updated furnace, and new air conditioner ready for tenants or extended family. The private backyard features a garden shed with electrical service, offering additional functionality. Whether you're looking to invest or live in one unit and rent the other, this property is a must-see!
Building information
Type
*****
Appliances
*****
Architectural Style
*****
Basement Features
*****
Basement Type
*****
Construction Style Attachment
*****
Cooling Type
*****
Exterior Finish
*****
Flooring Type
*****
Foundation Type
*****
Heating Fuel
*****
Heating Type
*****
Size Interior
*****
Stories Total
*****
Utility Water
*****
Land information
Amenities
*****
Sewer
*****
Size Depth
*****
Size Frontage
*****
Size Irregular
*****
Size Total
*****
Rooms
Main level
Sunroom
*****
Bedroom
*****
Bedroom
*****
Bedroom
*****
Kitchen
*****
Dining room
*****
Living room
*****
Basement
Dining room
*****
Kitchen
*****
Recreational, Games room
*****
Bedroom
*****
Bedroom
*****
Courtesy of Real Broker Ontario Ltd.
Book a Showing for this property
Please note that filling out this form you'll be registered and your phone number without the +1 part will be used as a password.
