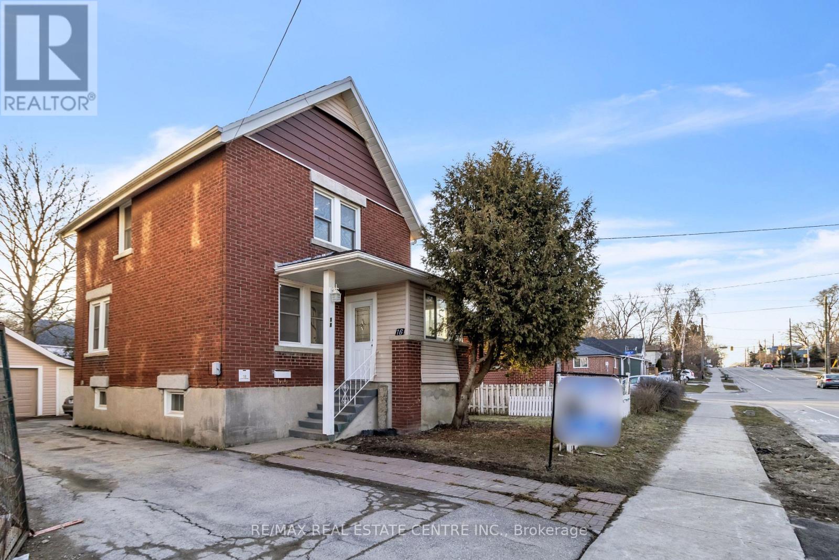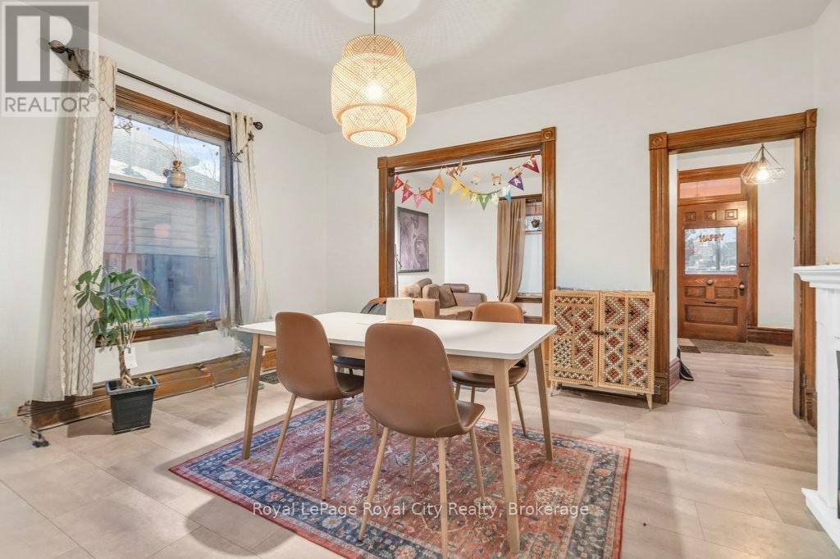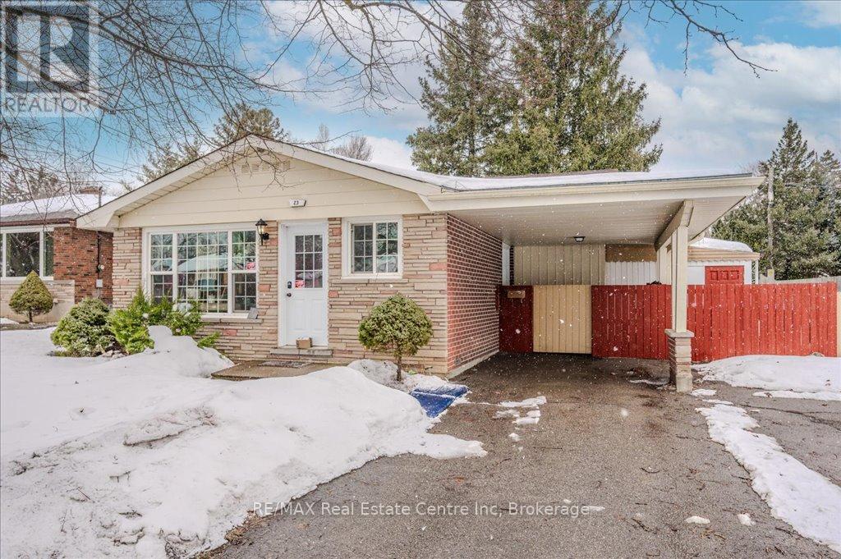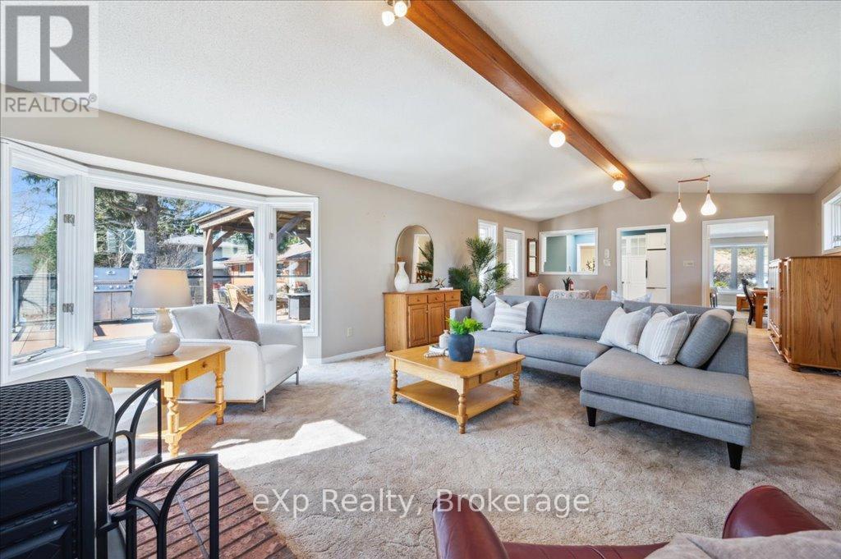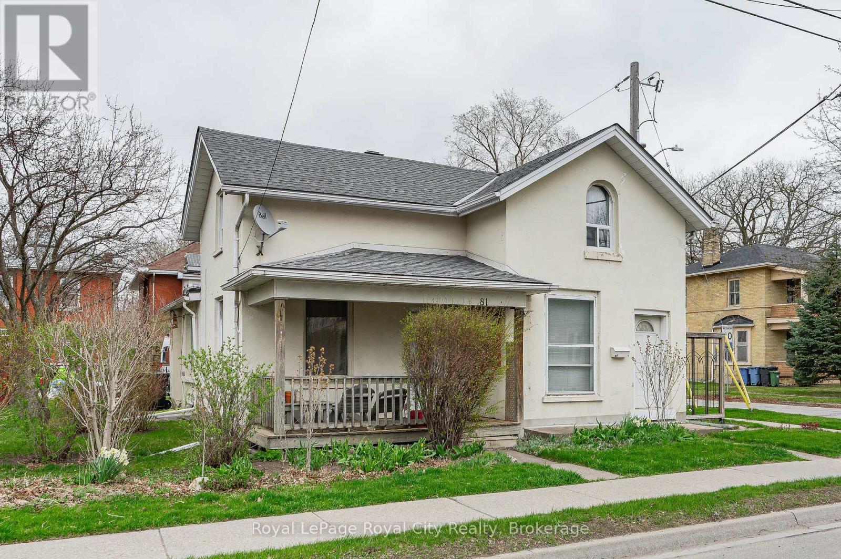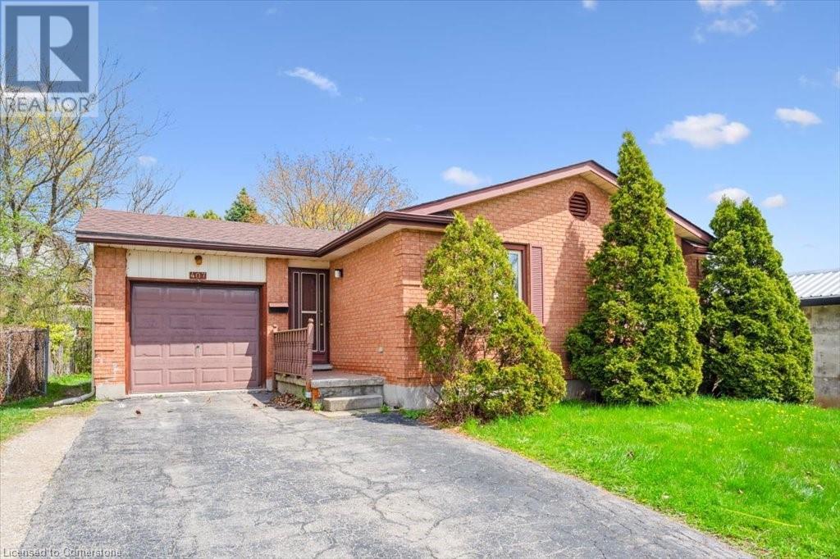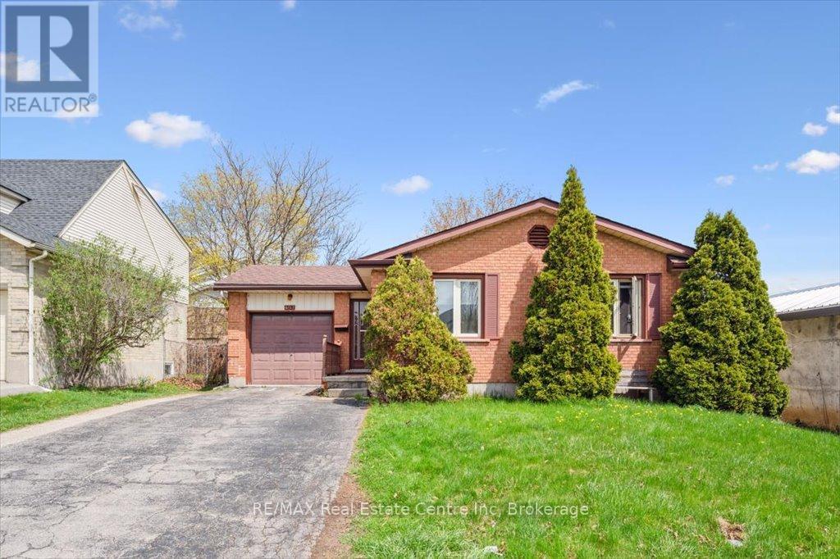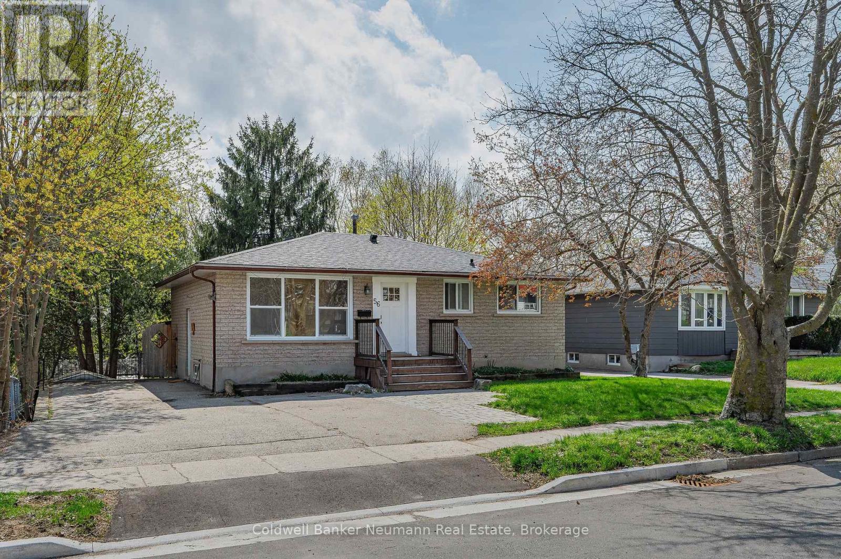Free account required
Unlock the full potential of your property search with a free account! Here's what you'll gain immediate access to:
- Exclusive Access to Every Listing
- Personalized Search Experience
- Favorite Properties at Your Fingertips
- Stay Ahead with Email Alerts
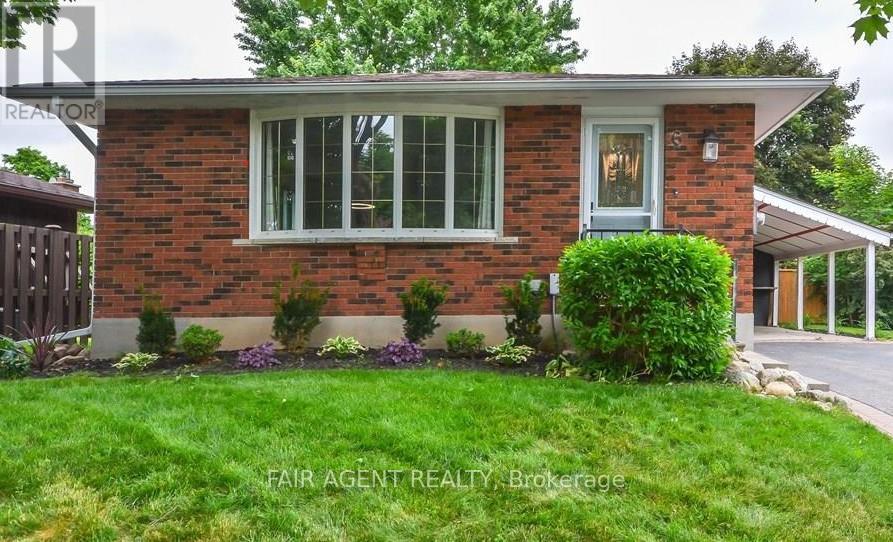
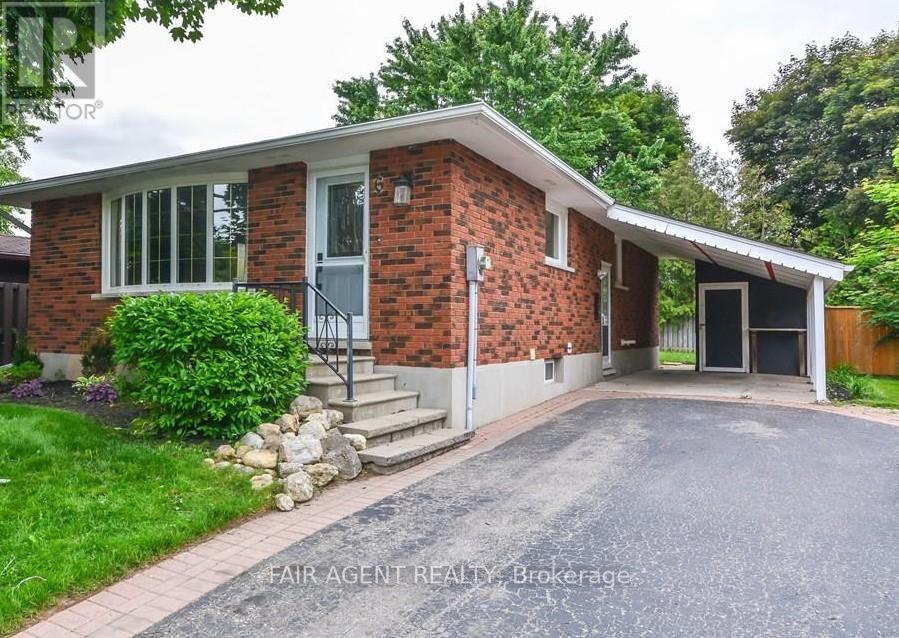
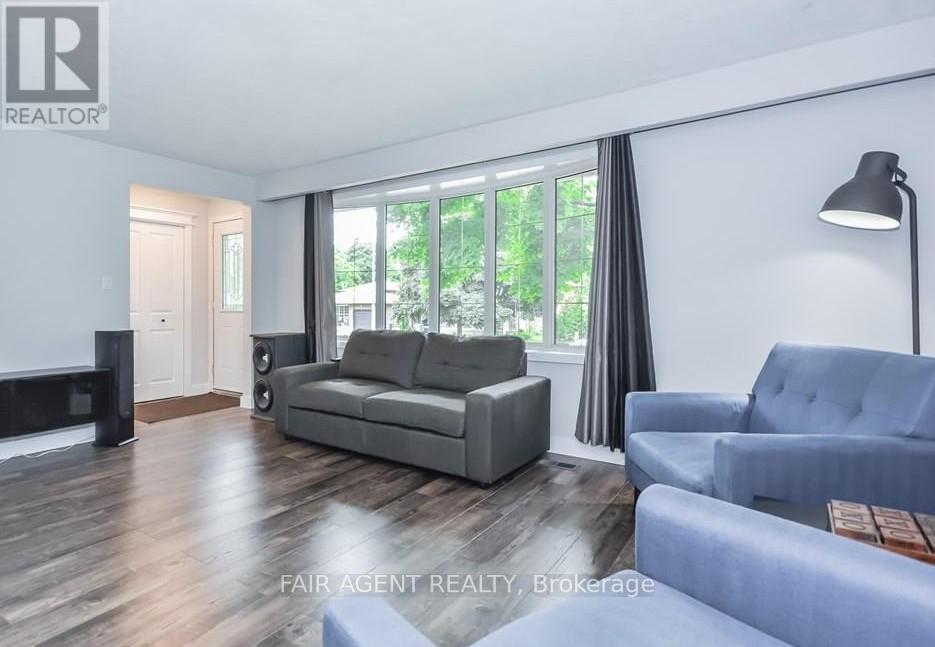
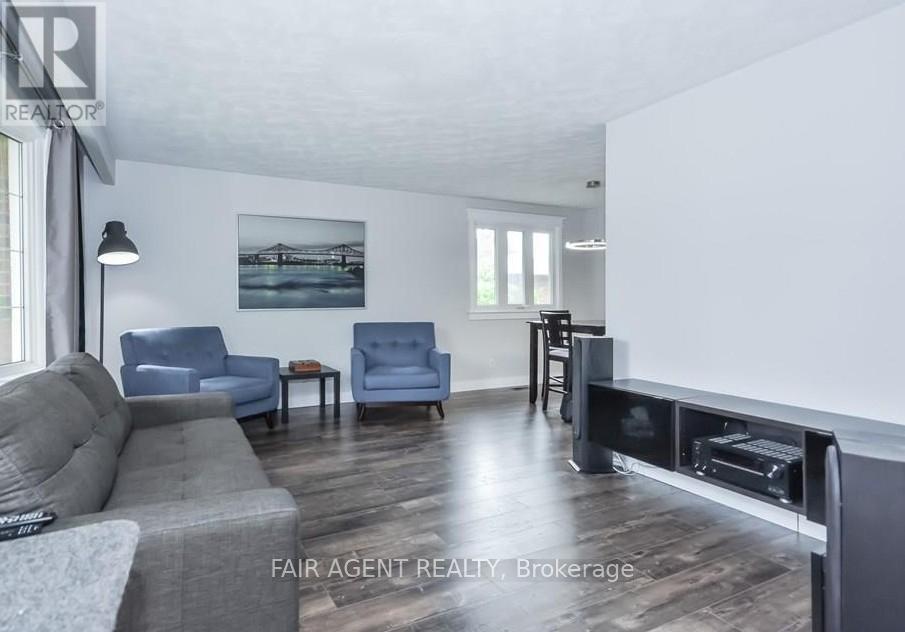
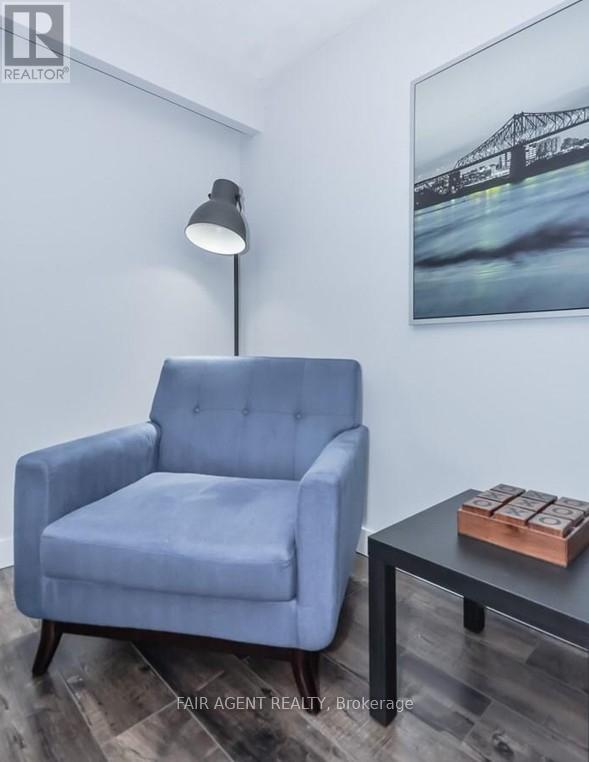
$859,000
6 LAMBERT CRESCENT
Guelph, Ontario, Ontario, N1G2R5
MLS® Number: X12001042
Property description
This legal duplex is a fantastic investment opportunity or the perfect solution for buyers looking to offset their mortgage with rental income. Located in a desirable, quiet neighborhood near the university, walking trails, and shopping, this solid brick bungalow sits on a 50 x 105 ft lot with a double driveway (fits 4 cars) and a carport for added convenience. The main floor features a bright 3-bedroom apartment, complete with a spacious living room and large bay window, a separate dining area, and a modernized kitchen with a new backsplash. The renovated bathroom includes an updated vanity, while all three bedrooms provide comfortable living space ideal for owner-occupiers or premium market rent potential (approx $3,000-$3,200/month). A separate entrance leads to the 2-bedroom lower-level apartment, currently leased for $2,100 + 40% of utilities (May 2025- April 30, 2026). This spacious unit boasts a large living/dining area, a well-equipped kitchen with a breakfast nook and new appliances, plus a recently renovated bathroom and updated flooring in the bedrooms making it a highly desirable rental. With a large backyard featuring mature trees, a private garden, and a small patio, there's even potential for a third accessory apartment to further maximize income. Additional perks include gas heating, central A/C, and a security camera system for added peace of mind. Whether you're an investor seeking strong rental returns or a homeowner looking for mortgage relief, this turnkey duplex in a growing and in-demand area is an excellent opportunity!
Building information
Type
*****
Age
*****
Appliances
*****
Architectural Style
*****
Basement Development
*****
Basement Features
*****
Basement Type
*****
Construction Style Attachment
*****
Cooling Type
*****
Exterior Finish
*****
Foundation Type
*****
Heating Fuel
*****
Heating Type
*****
Size Interior
*****
Stories Total
*****
Utility Water
*****
Land information
Sewer
*****
Size Depth
*****
Size Frontage
*****
Size Irregular
*****
Size Total
*****
Rooms
Main level
Loft
*****
Bedroom
*****
Bedroom
*****
Primary Bedroom
*****
Kitchen
*****
Dining room
*****
Family room
*****
Basement
Kitchen
*****
Family room
*****
Laundry room
*****
Bedroom
*****
Bedroom
*****
Dining room
*****
Main level
Loft
*****
Bedroom
*****
Bedroom
*****
Primary Bedroom
*****
Kitchen
*****
Dining room
*****
Family room
*****
Basement
Kitchen
*****
Family room
*****
Laundry room
*****
Bedroom
*****
Bedroom
*****
Dining room
*****
Main level
Loft
*****
Bedroom
*****
Bedroom
*****
Primary Bedroom
*****
Kitchen
*****
Dining room
*****
Family room
*****
Basement
Kitchen
*****
Family room
*****
Laundry room
*****
Bedroom
*****
Bedroom
*****
Dining room
*****
Courtesy of FAIR AGENT REALTY
Book a Showing for this property
Please note that filling out this form you'll be registered and your phone number without the +1 part will be used as a password.
