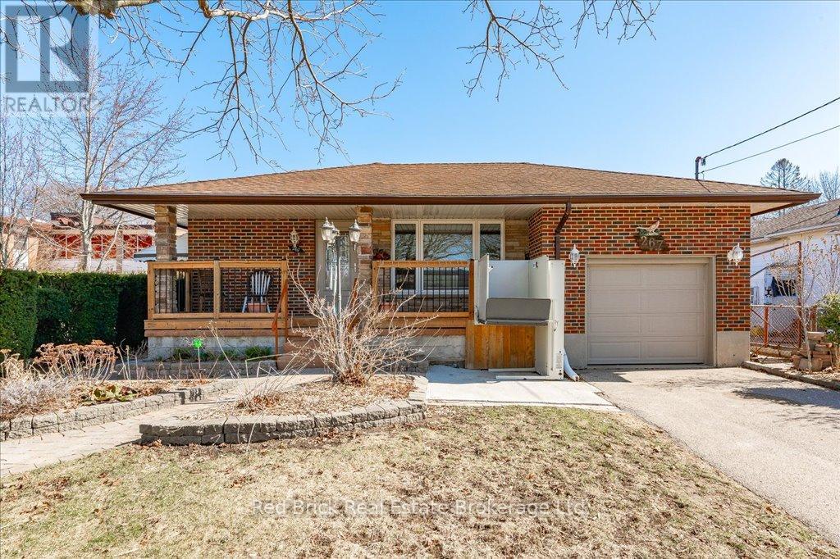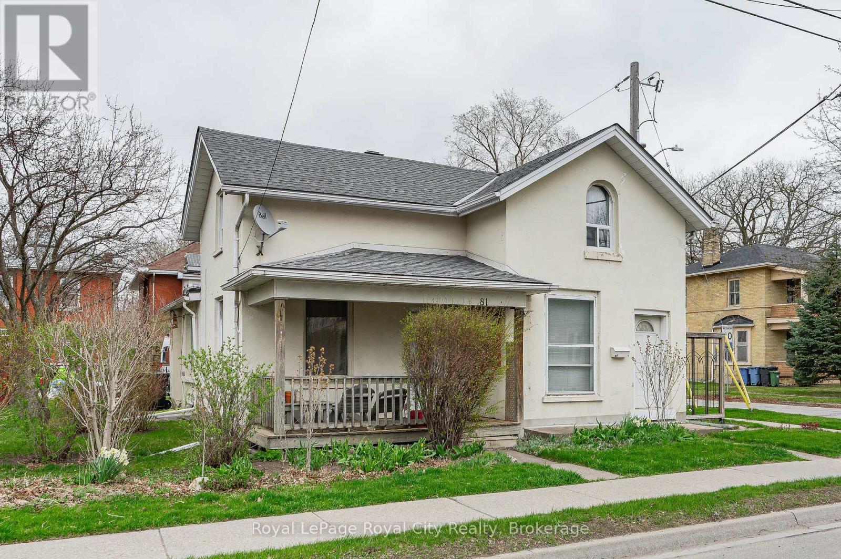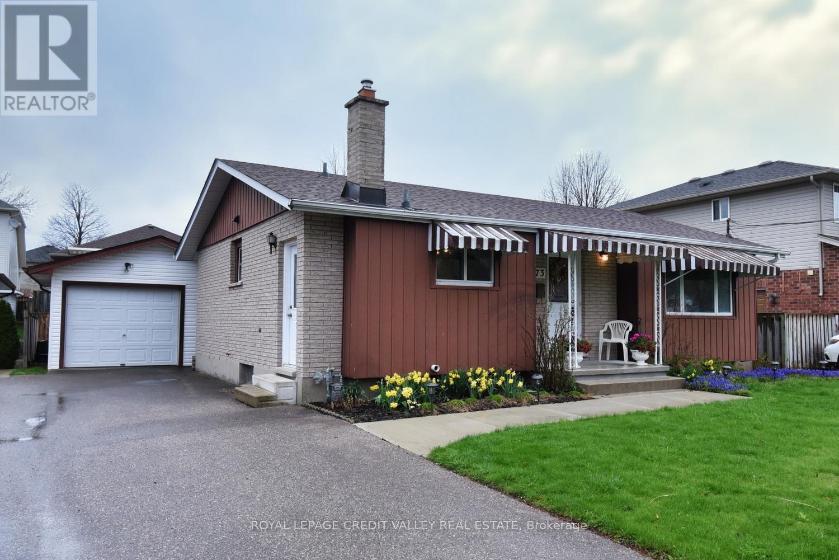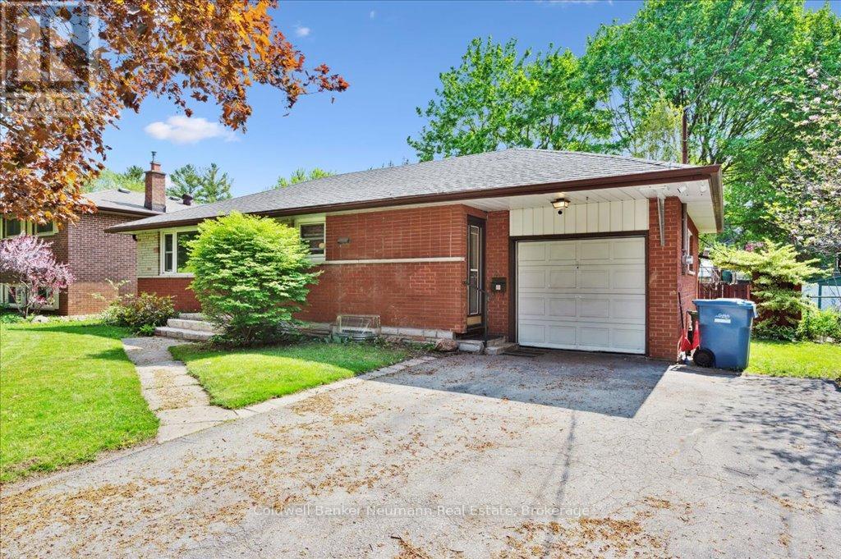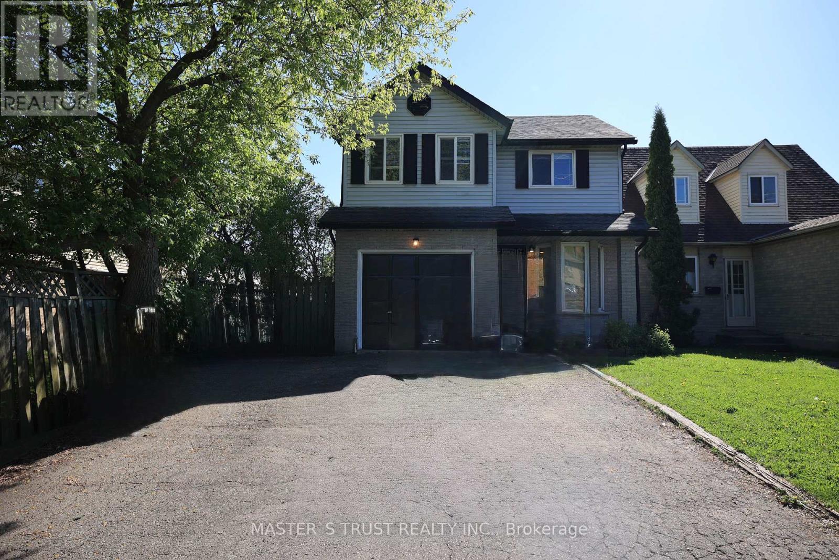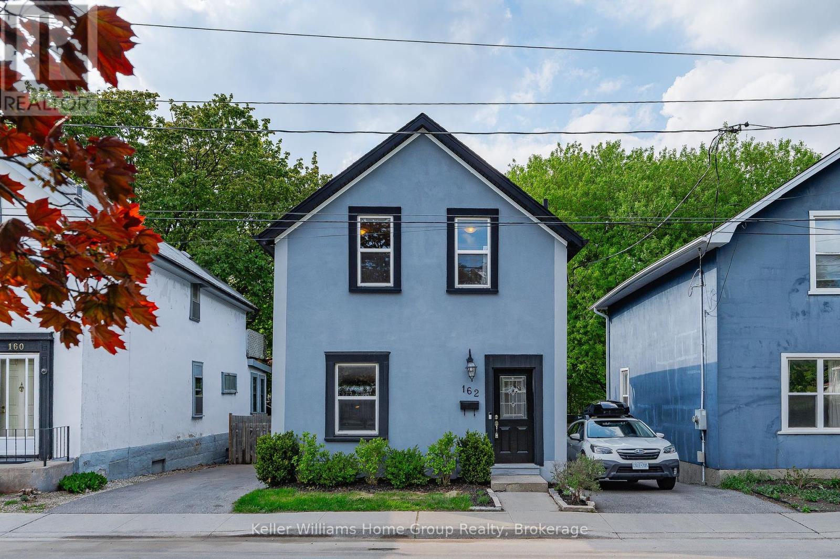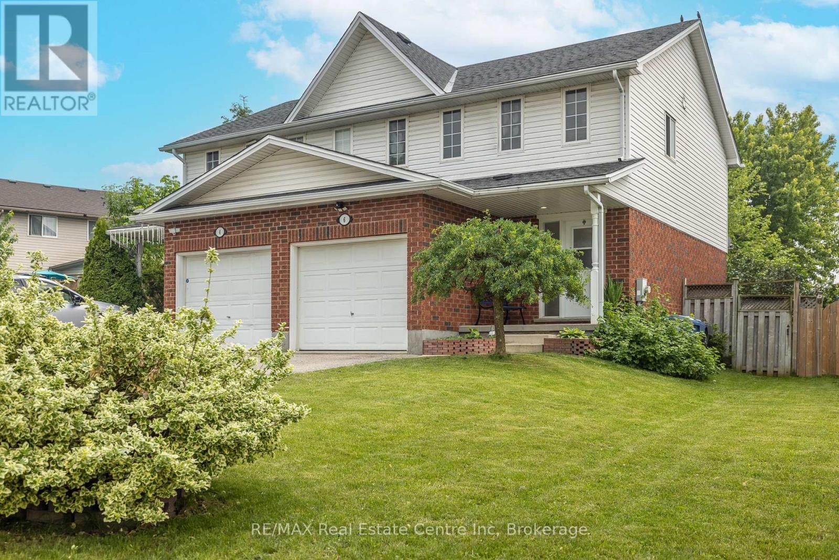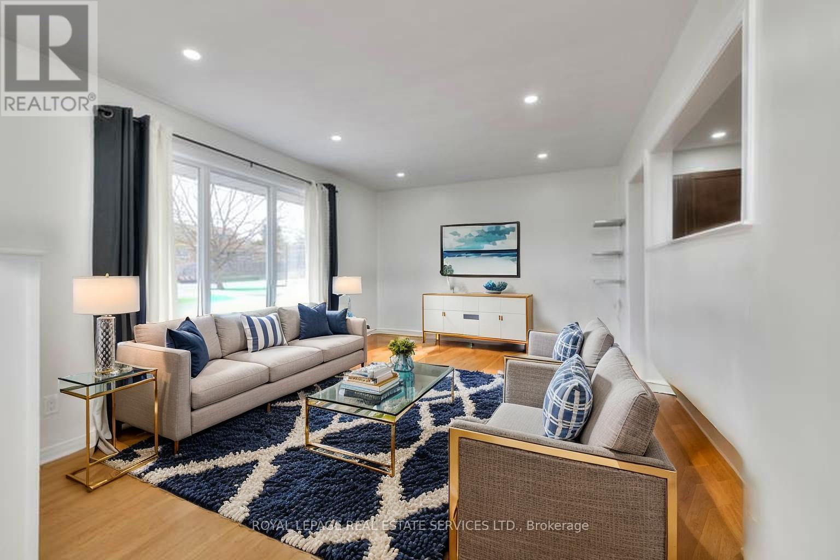Free account required
Unlock the full potential of your property search with a free account! Here's what you'll gain immediate access to:
- Exclusive Access to Every Listing
- Personalized Search Experience
- Favorite Properties at Your Fingertips
- Stay Ahead with Email Alerts
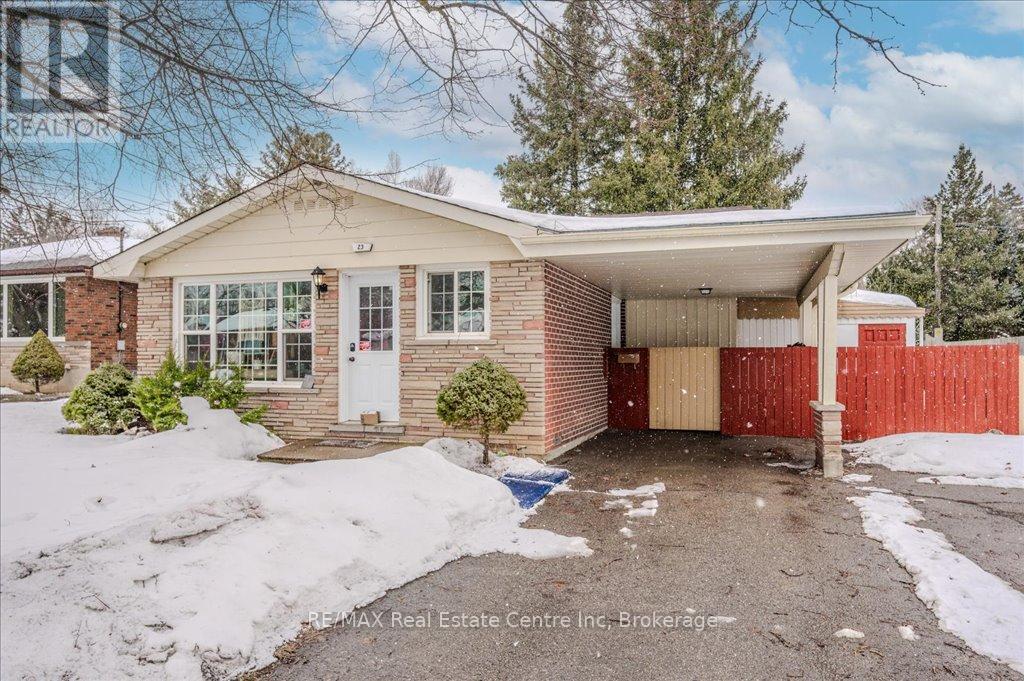



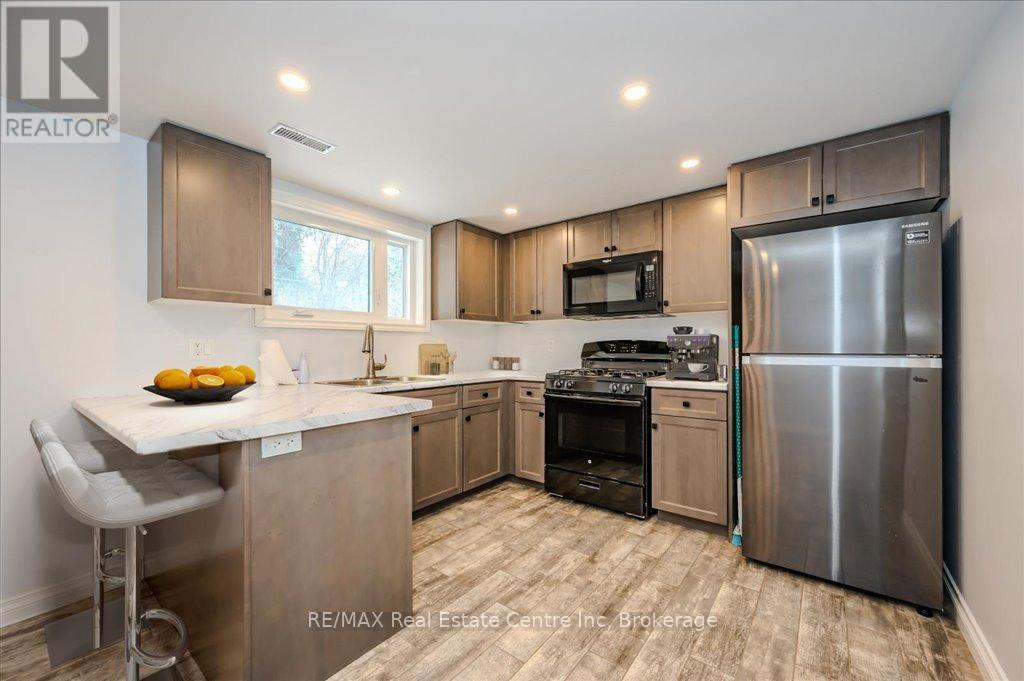
$779,900
23 JULIA DRIVE
Guelph, Ontario, Ontario, N1H5V9
MLS® Number: X12098593
Property description
Very seldom do homes like this come available and especially on this street. If you are looking for an affordable home with income potential to assist with those mortgage payments, or want a good investment property, then look no further. As you enter the front door you are greeted with an open concept showcasing a bright area combining the kitchen, living room and dining room. The short 6 stair climb to the second level will lead you to the large primary room and 2 spacious bedrooms. The second floor also has a combo washer/dryer and a 4 piece bathroom with a jacuzzi tub. The downstairs has a door from the main floor or you can use the seperate entrance on the side of the house which leads to the apartment. The 1 bedroom apartment has a kitchen with newer Barzotti cabinets and gas stove. There is a living area, 3pc bathroom, its own Combo Gas Washer/dryer and storage. The apartment is half below grade so windows are at ground level making this area bright and inviting. There is an attached storage area in the back that can be converted back to a sunporch which is directly in front of the large private back yard.
Building information
Type
*****
Age
*****
Appliances
*****
Basement Features
*****
Basement Type
*****
Construction Style Attachment
*****
Construction Style Split Level
*****
Cooling Type
*****
Exterior Finish
*****
Foundation Type
*****
Heating Fuel
*****
Heating Type
*****
Size Interior
*****
Utility Water
*****
Land information
Sewer
*****
Size Depth
*****
Size Frontage
*****
Size Irregular
*****
Size Total
*****
Rooms
Ground level
Kitchen
*****
Dining room
*****
Living room
*****
Basement
Bathroom
*****
Bedroom
*****
Living room
*****
Kitchen
*****
Laundry room
*****
Second level
Bedroom 3
*****
Bedroom 2
*****
Primary Bedroom
*****
Ground level
Kitchen
*****
Dining room
*****
Living room
*****
Basement
Bathroom
*****
Bedroom
*****
Living room
*****
Kitchen
*****
Laundry room
*****
Second level
Bedroom 3
*****
Bedroom 2
*****
Primary Bedroom
*****
Ground level
Kitchen
*****
Dining room
*****
Living room
*****
Basement
Bathroom
*****
Bedroom
*****
Living room
*****
Kitchen
*****
Laundry room
*****
Second level
Bedroom 3
*****
Bedroom 2
*****
Primary Bedroom
*****
Ground level
Kitchen
*****
Dining room
*****
Living room
*****
Basement
Bathroom
*****
Bedroom
*****
Living room
*****
Kitchen
*****
Laundry room
*****
Second level
Bedroom 3
*****
Bedroom 2
*****
Primary Bedroom
*****
Courtesy of RE/MAX Real Estate Centre Inc
Book a Showing for this property
Please note that filling out this form you'll be registered and your phone number without the +1 part will be used as a password.
